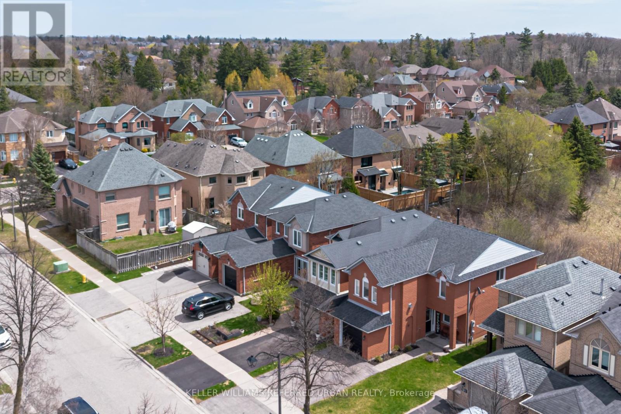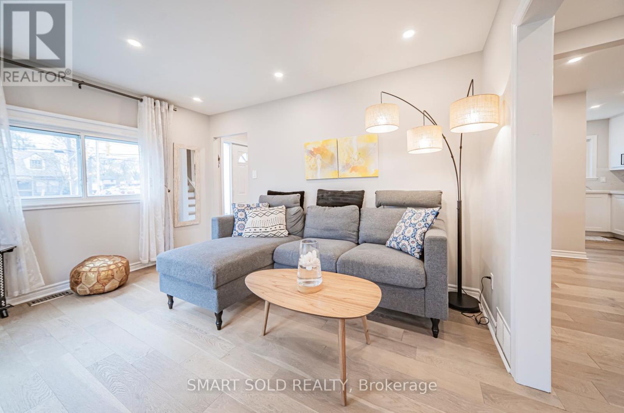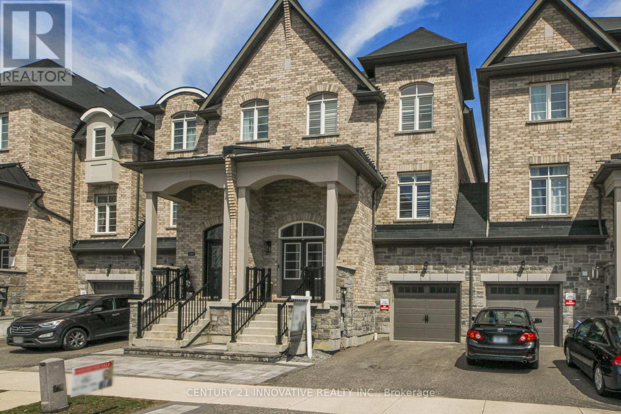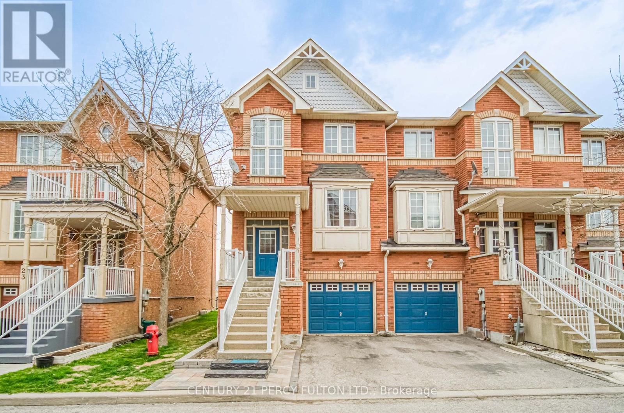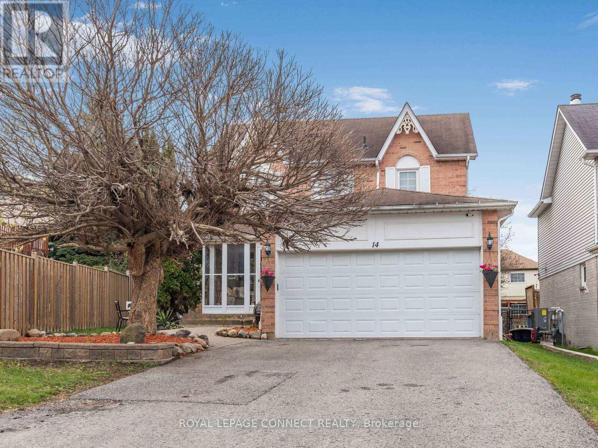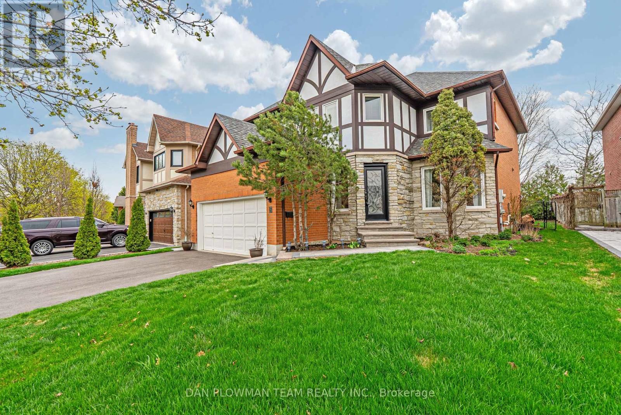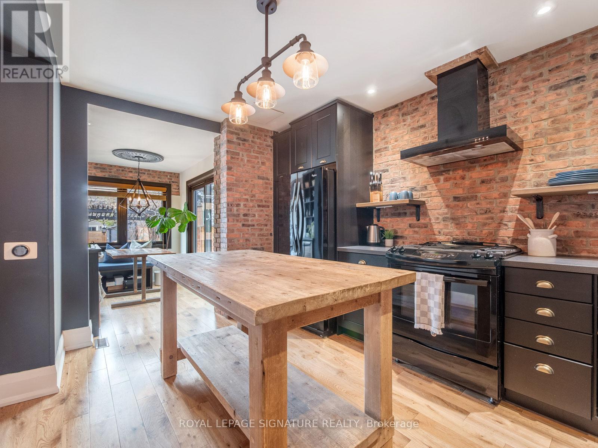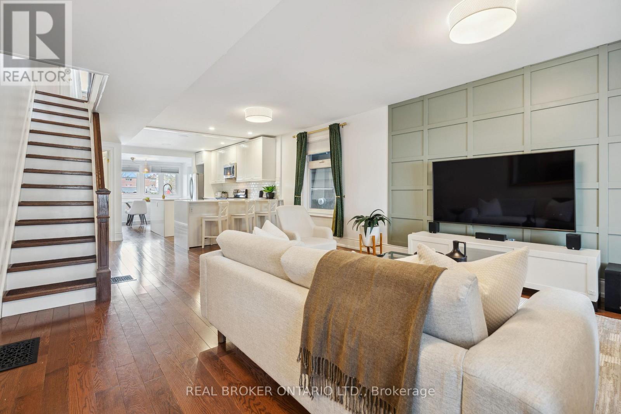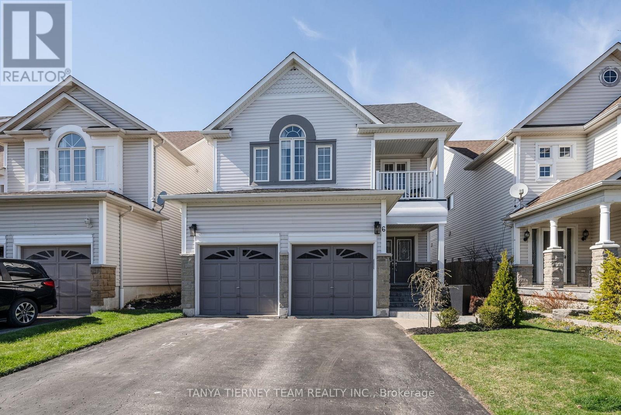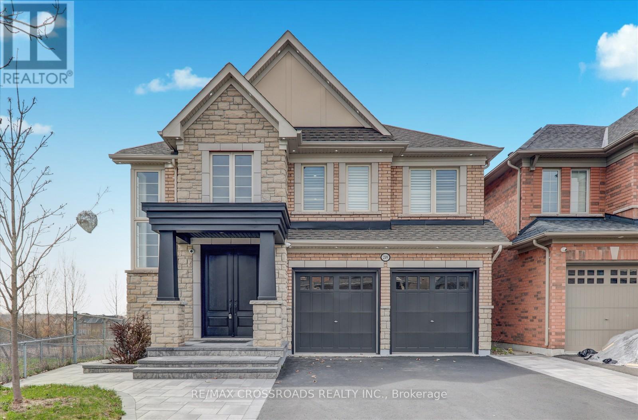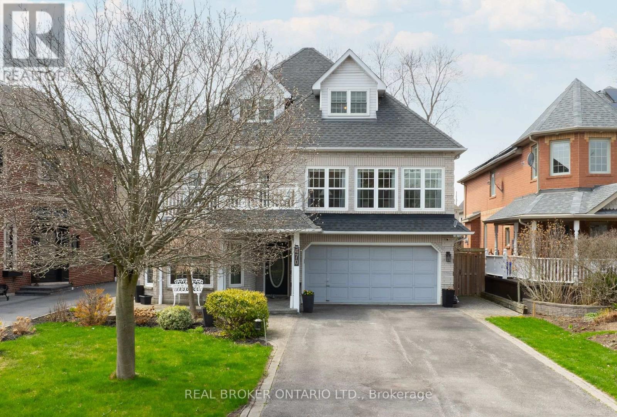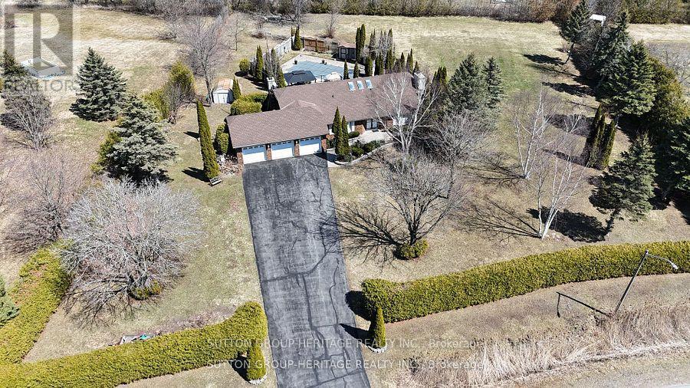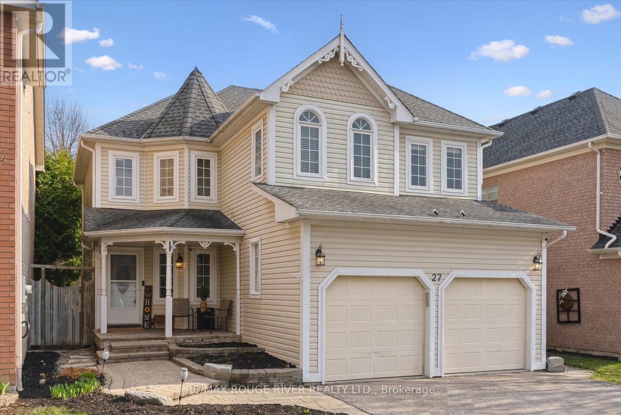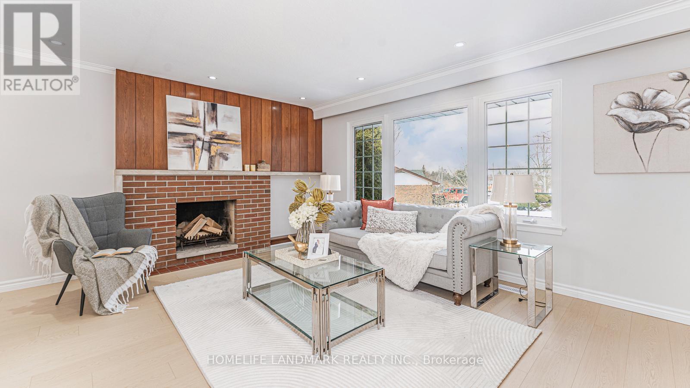189 Riverdale Avenue
Toronto (North Riverdale), Ontario
Welcome to 189 Riverdale Ave- a beautifully renovated 1747 Sq Ft family home nestled in the heart of one of Toronto's most cherished neighbourhoods. This beautifully renovated home offers four thoughtfully designed levels of living space, perfect for growing families or those who simply love to entertain. With 4 spacious bedrooms and 3.5 bathrooms, there's plenty of room to live, work, and relax in comfort. Step inside to be greeted by an open concept main floor that's full of warmth and character-featuring hardwood floors, high ceilings, crown mouldings, and pot lights throughout. A cozy fireplace framed by custom built-ins sets the tone for inviting evenings, while the renovated kitchen with stainless steel appliances and eat-in nook - walks out to a private, south-facing deck and garden - your own backyard oasis. Upstairs, the primary bedroom is a true retreat, complete with a spa-inspired ensuite and a walkout to a large rooftop deck perfect for summer nights under the stars. Another true standout of this home is the high, fully finished basement, with a separate entrance, 3-piece bathroom, and a rough-in for a kitchen, its the perfect bonus living space. Whether you envision a cozy family room for movie nights, a play area for kids, or a hangout spot for teens and guests, this lower level offers endless possibilities. It could even accommodate a nanny suite or potential rental income. To top it all off-yes, there's a double car garage (a Riverdale rarity!) and even the potential to build a laneway house down the road. Tucked into a friendly, vibrant community with access to some of the city's best cafes, parks, schools, and shops and located in the sought-after Pape School district-189 Riverdale Ave truly has it all. Come experience the warmth, style, and heart of this exceptional home. (id:55499)
RE/MAX Hallmark Realty Ltd.
606 Brock Street S
Whitby (Downtown Whitby), Ontario
This stunning and renovated bungalow is situated in the heart of downtown Whitby with it's vibrant parks, pubs, restaurants, library, spa's and ample yet charming downtown shopping. The walking score for this charmer is off the charts! This very well and elegantly maintained home, that wasn't staged...that's right...this is how they live...was mostly upgraded in the year 2021! A rare must see! The bright and open concept living and kitchen with a large island, makes it perfect for entertaining and every day living. The seamless flow with stylish finishings and natural light makes it simply put...home! The kitchen is a walk-out to a peaceful backyard where every detail invites you to linger just a little longer. A welcoming deck and patio with a small water trickle provides a quiet escape. This bungalow is move in ready whether you're looking to downsize or find your first home, this gem combines character, comfort and a prime location! (id:55499)
Sutton Group-Heritage Realty Inc.
1604 Deerbrook Drive
Pickering (Liverpool), Ontario
PRIME LOCATION IN PRESTIGIOUS PICKERING---A PERFECT FAMILY HOME AND OR TO ADD TO YOUR PORTFOLIO!!!! Welcome to this beautifully maintained home in the highly sought-after Liverpool community in Pickering. Nestled in a family-friendly Neighbourhood with top-rated schools just a short walk away, this property offers excellent resale value and the ideal blend of comfort, style, and convenience. Step into a grand entrance featuring elegant marble flooring, seamlessly transitioning into rich hardwood throughout the main living areas. The bright and spacious open-concept living and dining room is ideal for entertaining guests or enjoying family time. The thoughtfully designed layout includes a main floor powder room and a well-appointed kitchen that flows effortlessly into the cozy family room, with walkout access to a freshly painted, covered deck-perfect for year-round enjoyment. Upstairs, you'll find two full bathrooms and 4 bedrooms with walk in closet in primary, ideal for busy families or hosting guests. The fully finished basement is a standout feature, boasting two additional bedrooms, a full kitchen; a four-piece bathroom, and a generous open-concept living area-an excellent option for in-laws, extended family, or rental potential. Lovingly cared for and meticulously maintained, this home is a rare gem in one of Pickering's most desirable communities. DONT MISS THIS OPPORTUNITY THESE PROPERTIES HOLD THEIR VALUE!!!! (id:55499)
Homelife Today Realty Ltd.
105 White Pine Crescent
Pickering (Highbush), Ontario
If you are looking for the loveliest two story family home, located on one the most family friendly streets, with the best natural light, backing onto Rouge National Urban Park, 105 White Pine Crescent is the one! This home features an open concept living & dining area, a bright eat-in kitchen with a walk-out to the backyard, and a spacious second-floor family room, complete with a brand-new gas fireplace, perfect for entertaining, family gatherings and those special game nights. The primary bedroom retreat has a walk-in closet, newly renovated ensuite bathroom and gorgeous view of Rouge Park. With 3 bedrooms, 4 bathrooms, a finished basement and attached garage, this two-storey linked home is absolutely perfect for a growing family. Sunlight pours into every corner of the house throughout the day, creating a fresh and uplifting atmosphere. With Rouge Park right in your backyard, you can enjoy nature and tranquility without ever leaving home. This street offers an old-school sense of community, with friendly neighbours and annual family activities on July 1st. Only 12-minute walk to Pinegrove Park and 12-minute drive to Pickering GO Station or Rouge Hill GO Station, and with nearby access to the 401, commutes to Toronto are a quick and easy option. If you're looking for a home that blends comfort, natural beauty, community, and urban accessibility105 White Pine Crescent is ready to welcome you. Book a showing today! (id:55499)
Keller Williams Referred Urban Realty
39 Compton Drive
Toronto (Wexford-Maryvale), Ontario
Warm Welcoming Family Home Steps to Public School, Transit and a Quick Drive to 401 or Costco or Shops @ Don Mills. Renovated Throughout - from the Soffit & Fascia with Exterior Lighting to the Fabulous Dream Kitchen. A Handy In-Law Suite awaits in the Basement that has a Separate Entrance and Shared Laundry. Tasteful Decor from the Diagonal Hardwood Throughout the Main Floor to the Custom Tiled Backsplash in the Kitchen. A Family-Sized Verandah Greets You and is Equipped with Roll-Down Weather Protectors. The Patio Offers a Private Oasis for Family Gatherings and the Treehouse Complex is a Paradise for Young Ones. Electrical, Plumbing and Most Windows Updated. Roof 2014.There is Love and Attention In Every Detail of This Special Home - Make It Yours! (id:55499)
Real Estate Homeward
20 Newport Avenue
Toronto (Oakridge), Ontario
Turn the Key and Start Living at 20 Newport Avenue! Fresh, stylish, and move-in ready, this 4-bedroom detached home in the sought-after Oakridge community has been thoughtfully updated from top to bottom. You'll love the fresh neutral paint throughout, new flooring, renovated kitchen, updated bathrooms, and the added touch of modern potlights and light fixutres.The finished basement offers flexibility with a rough-in for a second kitchen, perfect for an in-law suite or extra living space. It has a separate entrance too! Plus, enjoy peace of mind with a newer furnace and A/C already in place! Located just minutes to schools, TTC, shopping, and with a recreation centre right across the street, this home checks every box for convenience and community living. Move right in and start your next chapter at 20 Newport Avenue - theres nothing left to do but unpack and enjoy! (id:55499)
Royal LePage Signature Realty
40 Lovegrove Lane
Ajax (Central), Ontario
Exceptional Opportunity to Own a Main Floor Corner Unit Bungalow with 2 Bedrooms and 2 Baths in Central Ajax! Built by Coughlan Homes, this stacked townhouse is ideally situated near shopping, dining, recreation centers, and easy access to Highway 401. Impeccably maintained, bright, and spacious, this unit features an open-concept layout, an oversized primary bedroom with an ensuite, and upgrades throughout, including stylish California shutters. Comes with convenient parking and a detached garage right out front. Enjoy the convenience of walking everywhere! (id:55499)
Yourcondos Realty Inc.
3133 St. Clair Avenue E
Toronto (Clairlea-Birchmount), Ontario
Beautifully Stylish Renovated 3-Bedroom Detached Home, In Prime Clairlea-Birchmount, Fully Renovated In 2020 With Quality Finishes Throughout! Featuring Hardwood Floors, Smooth Ceilings, Pot Lights, And A Well-Designed Layout That Offers Both Modern Comfort And Functionality. The Upgraded Kitchen Includes Quartz Countertops, Stainless Steel Appliances, And Tile Backsplash--Perfect For Home Chefs. Three Bright Bedrooms, A Fully Finished Basement With 4pcs Bathroom And Flexible Space Ideal For A Home Office, Gym, Or Guest Area. Rough-In Water Valves In The Basement Offer The Perfect Opportunity To Add A Potential Kitchen And Convert The Space Into A Separate Apartment. Smart Home Ready With Voice-Controlled Lighting. Enjoy A Large Private Backyard For Entertaining, Covered Private Driveway Accommodates Two Vehicles. TTC Bus Right At Your Doorstep. Just 2 Mins To Warden Station And 7 Mins Drive To The DVP. Walking Distance To Schools, Plazas, And McDonalds. Close To Parks, Supermarkets, And All Amenities. (id:55499)
Smart Sold Realty
134 Westfield Drive
Whitby, Ontario
Welcome to 134 Westfield Dr, a beautifully maintained 4-bedroom, 4-washroom home in one of Whitby's most desirable neighbourhoods. Just 5 years old, this spacious and functional home is perfect for large or growing families. The main floor features an open-concept layout ideal for both everyday living and entertaining. Upstairs, you'll find a bright and airy family room a perfect retreat for relaxing or gathering with loved ones.This home is filled with natural light thanks to large, bright windows throughout, all finished with elegant California shutters for added style and privacy. Each room offers generous space and comfort, making it easy to accommodate family and guests. The backyard is ready for summer with a beautifully interlocked patio, perfect for barbecues, entertaining, or simply unwinding outdoors.Located close to parks, top-rated schools, a medical center, major highways, and shopping, this home offers the perfect blend of convenience and community. Whether you love to host or just need space to grow, 134 Westfield Dr is the ideal place to call home. (id:55499)
RE/MAX Hallmark First Group Realty Ltd.
2349 Usman Road
Pickering (Brock Ridge), Ontario
This is a rare opportunitybeing offered for the first timeto own a stunning 4 Beds above grade + 1 Bed below grade, 5-bath semi-detached home in a highly sought-after community, just steps from Masjid Usman. West-facing and bathed in natural light, this beautifully upgraded home offers over 3,000 sq ft of refined living space, where you can enjoy both serene sunrises and picturesque sunsets. Designed with style and comfort in mind, it features natural oak stairs with matching railings, a spacious 9-ft ceiling family room centered around a cozy fireplace, and an upgraded elegant kitchen outfitted with upgraded maple cabinetry, granite countertops, a striking granite waterfall island, extended cabinets, and built-in high-end appliances. The primary bedroom impresses with a soaring 9-ft raised ceiling and a private ensuite. The fully finished basement offers a separate entrance, kitchen, bedroom, and bathroomideal for rental income or extended family living. Perfectly situated just minutes from Hwy 401, Brock Rd, Pickering Town Centre, and numerous shops and amenities, this exceptional home is also within walking distance of schools, parks, and places of worship. A true gem with outstanding INCOME potential in a prime locationdont miss your chance to call it yours! (id:55499)
Century 21 Innovative Realty Inc.
30 Blackbird Gate
Toronto (Malvern), Ontario
Stunning 4+2 Bedroom 4 bathroom Home' *Separate entrance to 2+Den Basement suite' East Facing None' Private Ravine Lot with no houses at the hack' High Demand Neighborhood, Homes rarely go for sale here* Fully renovated from top to bottom' 4 car driveway" Double car garage* Full Brick Home" Stainless Steel appliances' Family room with Gas fireplace and Open to above 19 ft Cathedral ceiling' Oak Stairs' Open concept layout' hardwood floors throughout' 5piece master Ensuite' Large Bedrooms with Walk in Closets' Ground Floor Laundry' Access to Garage from home' Family oriented neighborhood' walk 60 meters to 24hr Finch Bus's 180 meters to Retail Plaza' GOO meters to renowned Neilson Park' Close to all amenities' Easy access to 401 & Go Transit (id:55499)
Royal LePage Ignite Realty
77 Harris Avenue
Toronto (East End-Danforth), Ontario
Welcome to 77 Harris Ave, a warm, inviting home that perfectly blends character, functionality, and a prime East End Danforth location. From the charming front porch to the sun-soaked back deck and practical mudroom, every space has been thoughtfully designed for comfort and ease. Step inside to a bright, open-concept main floor featuring a generous living room with custom-built-ins, a barn board feature wall, stylish lighting, and a decorative (non-functional) fireplace that adds charm and personality. The spacious dining area is surrounded by beautiful windows and flows effortlessly into the updated kitchen, complete with granite countertops and stainless steel appliances. Upstairs, you'll find three generously sized bedrooms, including a sunlit primary retreat. Hardwood flooring, large windows, and ample closet space run throughout. The updated 4-piece bathroom adds everyday convenience for growing families. Out back, the tiled mudroom opens to a fully fenced yard and a sunny deck perfect for summer BBQS or your morning coffee. The lower level offers a separate entrance, sump pump, and loads of potential for storage, a workshop, or future customization. Ideally located just a short walk to Main Street Subway and Danforth GO, and minutes from The Beaches, Riverdale, and all the vibrant shops, cafés, and restaurants along the Danforth. Updates include Electrical 100 Amp Service / Copper Wiring (2012), Updated Electrical Panel (2010), RCC Waterproofing with 25-Year Warranty (2016), Shingle Re-Roofing / Mr. Roof Repair, Furnace and AC (2023), Exterior animal proofing and under Mudroom spray foamed for insulation (Spring 2023) (id:55499)
Keller Williams Real Estate Associates
769 Markham Road
Toronto (Woburn), Ontario
Turn-key detached bungalow in one of Scarborough's most convenient neighbourhoods. This beautifully updated 3+2 bedroom, 3 bathroom home offers a spacious and functional layout, perfect for families or multi-generational living. The fully renovated basement features a separate entrance, two bedrooms, a full kitchen, 2 bathrooms, laundry, and upgraded electrical -making it an ideal in-law suite. The upper level has been tastefully updated with vinyl flooring (2024), refreshed kitchen cabinet doors, a remodeled bathroom, and newer appliances. The basement underwent extensive renovations in 2022, including flooring, drywall, baseboards, pot lights, windows and framing, an updated kitchen, and a completely updated bathroom. Major mechanical upgrades have already been taken care of, including a 200 Amp electrical panel (2022). The exterior is equally impressive with a durable metal roof (2019), new eavestroughs, interlock and gazebo. The newly installed mainline pipe and backup valve (2024) offer added peace of mind. Located near schools, parks, TTC, and shopping. This move-in-ready home has undergone significant upgrades, making it a rare opportunity in one of Toronto's most accessible neighbourhoods. Just move in and enjoy! A rare opportunity not to be missed! (id:55499)
RE/MAX Metropolis Realty
34 - 25 Annable Lane
Ajax (South East), Ontario
Prime Location! Step into this prestigious end-unit townhouse featuring 3 spacious bedrooms, 3bathrooms, and a rare walk-out basement! Set in one of the most sought-after communities, this home is loaded with upgrades, offering soaring 9ft ceilings, oversized windows, and an airy open-concept layout thats perfect for modern living. A golden investment opportunity minutes from the sparkling lakefront, thrilling water park, the brand-new casino, and with seamless access to Hwy 401 and all major amenities. Don't miss your chance to own in one of the hottest areas! (id:55499)
Century 21 Percy Fulton Ltd.
82 Haslam Street
Toronto (Birchcliffe-Cliffside), Ontario
The Perfect 3+3 Bedroom & 3 Bathroom Bungalow *Family Friendly Birchcliffe-Cliffside Community* Premium 150ft Deep Lot* Move In Ready* Finished Basement W/ Separate Entrance *Perfect In-Law Suite* True Open Concept Floor Plan* Sunny Western Exposure* Chef's Kitchen W/ Quartz Counters* Custom White Cabinets* Subway Tiles Backsplash* Large Tiled Floors* Stainless Steel Appliances W/ Gas Range* Ample Cabinet Space* Large Living Room W/ Expansive Bay Window* LED Pot Lights* Hardwood Floors & High Baseboards* Perfect For Entertainment* Spacious Dining Room Opens To Kitchen & Family Room* Front Loading Laundry Units On Main Floor* Beautiful 3PC Bathroom W/ Custom Tiles* Glass Door Standing Shower* Modern Vanity & Hardware* 2 Full Bathrooms On Main* All Spacious Bedrooms W/ Hardwood Floors* Large Windows* Closet Space* Huge Enclosed Front Porch - Perfect Foyer* Separate Entrance To Tastefully Finished Basement* Custom Tiled Floors In Basement Kitchen & Modern Vinyl Floors In Basement Bedrooms* Open Concept Kitchen W/ Quartz Counters* Backsplash* Stainless Gas Range* White Custom Cabinets W/ Ample Storage Space* 2nd Laundry Room In Basement* 3 Spacious Bedrooms W/ Closet Space & Windows* Perfect In-Law Suite* Sun Deck At Rear* Private Backyard W/ Mature Trees* Fenced Backyard* True Backyard Oasis* Perfect For Summer Evening & Family Entertainment**EXTRAS** Newer Furnace & Air Conditioning Unit* Roof Shingles 2024 *Surrounded By Custom Built Homes* Endless Potential* Perfect For First Time Buyers* Investors* Contractors & Builders* Minutes To Shops On Kingston Rd* Scarborough Bluffs*GO Train To Union Station* Parks & Schools* Easy Access To DVP & Downtown Toronto* Move In Ready! Must See* (id:55499)
Homelife Eagle Realty Inc.
27 Eastdale Avenue
Toronto (Crescent Town), Ontario
Experience the perfect fusion of modern sophistication & ultimate comfort in this stunning 3 bdrms, 4 baths, custom-built detached home, with a private front-yard parking for up to 2 small cars! Designed to impress, it features gleaming hardwood floors & pot lights throughout. The expansive open-concept living and dining areas connect to a sleek breakfast bar and the kitchen with SS appliances, B/I microwave & electric oven, integrated into an expansive cabinetry. The W/O kitchen leads to a private, fully fenced backyard retreat where you'll find a cozy patio, a hot tub and a fire pit ideal for memorable gatherings. Every inch of this home has been thoughtfully crafted, with B/I speakers, a security system, and separate heating controls ensuring practicality and convenience. On the main flr, the floating wooden staircase adds a touch of class, setting the tone for what awaits on the 2nd flr, where you'll find 2 bright bdrms, with a skylight and & a large window overlooking the serene backyard. Both bdrms are enhanced with custom-built closets, hardwood floors, and elegant light fixtures, sharing a 4-pc bath. Heated floors in all bdrms, kitchen, baths & basement. The Master Suite is a true sanctuary, featuring soaring 13 ft. ceilings and abundant natural light. Framed by wood panels, it offers custom shelving for both display and practicality. The spa-inspired 4 pc ensuite bath, adorned with earthy-colored marble walls, provides a calming atmosphere. A dedicated laundry room on the 2nd flr. The fully finished bsmt, with its impressive 7.84-foot ceilings and travertine flr, includes a spacious rec. room/gym with pot lights and a fireplace, B/I shelves, along with a luxurious 3pc bath, a Jacuzzi, and a sauna with a striking stone-built waterfall perfect for unwinding and rejuvenation. Steps from Secord ES, close to Taylor Park, Maryland Park, Secord Community Centre, & Main Subway Station, TTC & GO Train.Schedule your visit today! (id:55499)
Ipro Realty Ltd.
95 Bettina Place
Whitby (Rolling Acres), Ontario
***OPEN HOUSE: 3RD & 4TH MAY, 2-4PM (SAT & SUN)***Discover this modern detached home in the heart of a family-friendly neighborhood with top-rated schools nearby. This bright & spacious house with 3+2 bedrooms, 3 washrooms, a fully-finished basement with 2 bedrooms boasts modern upgrades throughout and an inviting open-concept layout. The gourmet kitchen is a chefs dream, featuring state-of-the-art S.S smart appliances, a gas stove, quartz countertops, custom cabinetry, and an added pantry. The upper level features a bonus family room and the convenience of same-level laundry. Enjoy parking for three cars on the interlock driveway, a rare find with no front sidewalk to shovel in winter. The fully fenced backyard with lush trees offers complete privacy with ample space for outdoor entertaining. Close to high-rated schools, Darren Park, trails, transit, shops, gas station, pharmacy, restaurants & minutes to 401 & 407, this home ensures easy access to essential services, recreation, and smooth commuting. Schedule your viewing today! (id:55499)
RE/MAX Twin City Realty Inc.
224 Arden Drive
Oshawa (Eastdale), Ontario
Updated Sidesplit in beautiful mature neighbourhood. Loads of space and privacy on this lovely corner lot with 4 car parking PLUS seperate 1 car parking pad and swing gate for additional car/toys! Open concept main floor with hardwood throughout and Bay window for loads of natural light! Primary bedroom features a walkout to private sunroom (once house a hottub), additional bedrooms are a great size! Renovated main bath with double sink and jet tub! Lower level offers a 1 bdrm inlaw suite with private entrance and laundry (constructed to be easily converted back to be part of main house) offers flexibility for multi-generational living. Loads of extra storage in the crawl space. Upgraded elec panel (id:55499)
RE/MAX Rouge River Realty Ltd.
14 Coomer Crescent
Ajax (Central), Ontario
Welcome to 14 Coomer Crescent! A Thoughtfully Designed Executive Home on a Premium Lot in Ajax This stunning 4+1 bedroom, 4-bathroom home offers the perfect balance of elegance, comfort, and functionality inside and out. Set on an oversized lot in one of Ajax's most sought-after communities, this home was made for entertaining and everyday luxury living. Step into a custom-designed chefs kitchen by Janet Designs, featuring premium finishes like a microwave drawer, bar fridge, dual sinks (including a prep sink), under-cabinet lighting, pull out pantry drawers, and tongue & groove cabinetry, Just under 10ft of quartz counter space, 4 pot drawers. Floating shelves and lighted cabinets add both warmth and style, while a dedicated baking station by the window makes this kitchen as functional as it is beautiful. A gas line is also installed for those who prefer a gas stove setup The finished basement offers additional space with a bedroom, bathroom, and open areas ideal for entertaining or multigenerational living. Outdoors, enjoy your very own saltwater above-ground pool, hot tub. Beautifully arranged zones for gatherings and relaxation and for creating your own private backyard retreat. Location is key! Walking distance to parks, schools, playgrounds, the library, restaurants, Costco, places of worship, and more. Thoughtfully designed and beautifully finished, this home won't disappoint! (id:55499)
Royal LePage Connect Realty
3 Kilbride Drive
Whitby (Pringle Creek), Ontario
Welcome To This Stunning 4+2 Bedroom Home With No Neighbours Behind In The Prestigious Blue Grass Meadows Community. Upon Entering This Home You'll Notice The Large Foyer, Centre Hall Plan, Hardwood Floors And An Abundance Of Light Throughout. Your Kitchen Has Been Gorgeously Renovated And Features Quartz Counters, Stainless Steel Appliances, Backsplash, Large Centre Island, And Porcelain Floors, And Extends Through The Bright Breakfast Area That Walks Out To The Deck.The Open Concept Family Room Features Hardwood Flooring, A Cozy Wood Burning Fireplace, Pot Lights, And A Large Window Overlooking The Private Yard. On Your Main Floor You Will Also Find A Formal Dining Room, Living Room, Laundry Room With Garage Access And A Separate Side Entrance For Added Convenience. Upstairs, You'll Find 4 Generously Sized Bedrooms With Hardwood Floors. A Primary Suite With His And Hers Walk-In Closets And A Luxurious 5-Piece Ensuite. The Main Bath Has Also Been Renovated. Downstairs In The Finished Basement You'll Find A Second Kitchen, Two Additional Bedrooms, Office/Gym Space, Bathroom With Double Sinks And A Recreation Room - This Is The Ideal Space For Your Extended Family. Outside You Can Enjoy A Fully Fenced Private Backyard Which Is Ideal For Relaxing Or Entertaining. Great Curb Appeal, Landscaped With Interlock And A Repaved Driveway. This Home Has It All! (id:55499)
Dan Plowman Team Realty Inc.
802 Fairview Avenue
Pickering (Bay Ridges), Ontario
Rarely Offered Lakefront Gem with Spectacular Views! This Rarely available lake front property offers panoramic water views from the kitchen, deck, master bedroom, and a second bedroom with its own private balcony overlooking the lake. Located in the heart of the lake, enjoy direct backyard access to the shoreline just steps to the water. Whether you're sipping coffee on the balcony, entertaining on the deck, or simply taking in the peaceful surroundings, this home is the perfect blend of comfort and nature. An exceptional opportunity for a year-round residence or a tranquil getaway. This Detached Home sitting in a huge lot Offers 9 Bedrooms, 10 Bathrooms, And Over 7,000 Sq.ft Of Luxurious Living Space, Perfectly Designed For Comfort, Style, Functionality. The Welcoming Front Entrance Greets You With Grand Double Doors, Soaring Ceilings, Gleaming Hardwood Floors, And An Open, Airy Layout Perfect For Today's Modern Family. Built With Future Planning In Mind, This Home Has Been Fully Designed To Accommodate An Elevator, Making It Ideal For Multigenerational Living.A Spacious Open-Concept Main Floor Featuring Two Gorgeous Kitchens With High-End Finishes, Stainless Steel Appliances, Endless Cabinetry, And Large Islands Ideal For Hosting Gatherings And Creating Unforgettable Meals. The Main Kitchen & Family Area Seamlessly Flow Out To A Huge Deck Overlooking The Tranquil Conservation Area & Sparkling Waterpoint A View That Will Simply Take Your Breath Away. Entertain Guests In The Elegant Living And Dining Areas, Relax By The Cozy Fireplace, Or Work From Home In One Of The Bright, Versatile Rooms Flooded With Natural Light. With 9 Large Bedrooms Each With Its Own Ensuite Everyone Will Have Their Own Private Retreat. The Primary Suite Is Truly Exceptional With A Spa-Like 5-Piece Bath, Walk-In Closet, And A Peaceful Sitting Area To Unwind. Located Close To Top-Rated Schools, Shopping, Transit, 401/407 Highways, Parks, And All Amenities, This Property Truly Has It All. (id:55499)
Sotheby's International Realty Canada
288 Rhodes Avenue
Toronto (Greenwood-Coxwell), Ontario
Welcome to 288 Rhodes Avenue, a charming semi-detached home offering a warm and functional layout in a vibrant east-end neighbourhood. This 1+1 bedroom, 2 bathroom home features a bright living space that opens into a beautifully styled kitchen and dining area with exposed brick and a breakfast nook. Sliding doors lead directly to the backyard, creating an easy indoor-outdoor flow perfect for summer. Upstairs, the spacious primary bedroom includes a walk-in closet and a 5-piece ensuite, creating a comfortable and private retreat. The finished basement offers tall ceilings, an additional living space with a cozy family or media room, a convenient powder room, and full-size laundry. A great condo alternative for first-time buyers or those looking to downsize, just steps to transit, parks, and some of the best local spots on the east side. Easy access to Leslieville, the Danforth and the Beach. (id:55499)
Royal LePage Signature Realty
1 Karina Road
Toronto (Centennial Scarborough), Ontario
Welcome home to 1 Karina Rd! Located on a quiet and exclusive street in one of Scarborough's most desirable neighbourhoods. This stunning Custom built 4+2 Bed, 4 Bath has been meticulously maintained. In close proximity to parks and green space, this home is the perfect blend of modern living and natural tranquility. Property features over 4200 sq ft of finished living space including an in-law suite with an above grade walkout. Perfect for growing families or for a multigenerational home. Private fenced backyard w/ 2 walkout and a large deck for entertaining or relaxing. Property is beautifully landscaped including a cherry blossom tree, apricot tree, raspberry bushes and many more. Conveniently located next to Adams Park and just a short drive to Port Union Waterfront, providing you with endless outdoor adventures. Short walk to top rated schools, Easy access to HWY 401, TTC, GO Train station and many shops and amenities. You Don' t want to miss the opportunity to make this rare and unique home yours! (id:55499)
Forest Hill Real Estate Inc.
668 Amaretto Avenue
Pickering (Amberlea), Ontario
Amberlea, a quiet cherished community conveniently located. This lovely 4 bedroom 3 washroom home has been beautifully maintained by the same owners for over 30 years. Renovated and redesigned kitchen. Updated windows. Nicely manicured gardens with interlocking walkways. Enjoy the very private backyard, no neighbours. The large open unfinished basement is waiting for your personal design. Desirable school catchment. Easy access to highways and shopping. This could be your family home....... (id:55499)
Royal LePage Real Estate Services Ltd.
404 Jones Avenue
Toronto (Blake-Jones), Ontario
Welcome to a rare blend of charm, space and smart design in the heart of torontos beloved Blake-Jones community. This thoughtfully renovated 3-bedroom semi detached home features an oversized chefs kitchen, perfect for entertaining, and two private decks that expand your living space outdoors. The fully finished basement suite offers income potential or the perfect setup for guests or a home office. One of the few homes in the area with garage parking, this property delivers true functionality without sacrificing character. Steps to Danforth shops & cafes, top-rated schools, green parks, and transit, 404 Jones Ave puts you in one of the most connected and family-friendly pockets of the east end. Whether youre upsizing, investing, or planting roots, 404 Jones Ave delivers on every front - space, design, location and lifestyle. (id:55499)
Real Broker Ontario Ltd.
6 Mikayla Crescent
Whitby (Brooklin), Ontario
Fernbrook homes 'Medland' model in a desirable Brooklin community! This 3 bedroom, 3 bath family home is upgraded throughout & offers a sun filled open concept main floor plan featuring an inviting foyer with soaring cathedral ceilings, gorgeous hardwood floors, 9ft ceilings throughout the main level & elegant formal living & dining rooms - perfect for entertaining! Impressive family room with cozy gas fireplace with custom stone surround & backyard views through the palladium window. Stunning kitchen boasting granite counters, large working centre island with breakfast bar & pendant lighting, backsplash, soft close drawers & sliding glass walk-out to the backyard oasis with deck & gardens! Convenient main floor laundry with garage access. Upstairs you will find 3 generous bedrooms including the primary retreat with garden door walk-out to a private balcony, walk-in closet, spa like 5pc ensuite with barn door access, glass rainfall shower, granite vanity & soaker tub. Situated steps to schools, parks, downtown shops & mins to hwy 407/412 for commuters! Roof 2014, furnace 2014, windows 2014, central air 2024 (id:55499)
Tanya Tierney Team Realty Inc.
32 Coady Avenue
Toronto (South Riverdale), Ontario
Welcome to 32 Coady Avenue nestled not only in the highly sought after & coveted neighbourhood of Leslieville but also on one of Leslieville's most desirable streets. This updated, large, detached 5 bedroom gem has been in the same family for over 60 years!. Don't miss this fabulous opportunity! Freshly painted in 2024, the spacious, well-planned interior provides a light, airy & sun-filled living space. Featuring a generous sized mudroom entry with loads of storage, a fully equipped kitchen and spacious dining & living rooms, the main floor of this precious home is perfect for family living, entertaining or both! The 2nd floor with its modern 3 pc bath, 3 great bedrooms & large open concept den gives tons more space to use as your heart desires. On the 3rd level, you'll find the fabulous primary bedroom loft with a practical, venting skylight & an abundance of storage throughout. Enjoy hardwood floors & tall ceilings on all 3 levels. The fully finished lower level with its bedroom area, 4pc bathroom, sitting room and exercise area and tons of closet storage rounds out this wonderful home - a perfect space for a nanny, teens or guests alike! The beautiful back garden oasis offers a peaceful, zen like, low maintenance space with tons of greenery, to escape your busy day with all its hustle and bustle. This terrific garden was featured in a TV show years ago, winning the competition between two designers creating magic on neighbouring backyards. And all this in such an amazing location! Enjoy the vibrant shops, boutiques, restaurants, cafes and galleries that only Leslieville has to offer. Plus transportation here is a breeze with close proximity to the DVP, Lake Shore and onward to the 401 and Gardiner. Or let the Queen Streetcar whisk you off to the downtown core or the Beach in minutes. This wonderful home with its fabulous location is just waiting for you! (id:55499)
Royal LePage Real Estate Services Ltd.
11 Durham Street
Whitby (Brooklin), Ontario
Discover the perfect multigenerational home, truly one of a kind. This unique property blends history and modern living with an original 1.5-storey home built in 1954, seamlessly connected to a spacious bungalow addition completed in 1999. Enjoy flexible living options: move freely between both sections or easily add a dividing wall for additional privacy. Each side has its own entrance, kitchen, furnace, and AC unit, offering true independent living under one roof. Endless possibilities await ideal for large families, multigenerational living, or even a group home (permitted zoning). Located in vibrant downtown Brooklin, youre just steps away from schools, shops, parks, and all local amenities.Properties like this don't come around often. (id:55499)
Royal Heritage Realty Ltd.
249 Cosgrove Drive
Oshawa (Windfields), Ontario
Stunning & Backing Onto a Ravine! Enjoy Peace & Privacy in This Beautifully Renovated Featuring a Private Entrance, Large Above-Grade Windows, and a Spacious Open-Concept Layout. 4+2 Bedrooms, 6 Bathrooms Detached Home in the Highly Sought-After Windfields Community! Over 4,500 Sq Ft of Luxurious Living Space with $200K+ in Upgrades Just Move In and Enjoy!Step into a Grand Foyer with 9' Ceilings, Hardwood Floors, and Pot Lights Throughout. The Entertainers Dream Kitchen Features an 11' Quartz Island, Quartz Backsplash, and Walk-Out to a Private Ravine Lot Oasis. Enjoy Summer Sunsets from the Custom Upper Deck or Oversized Stone Patio Below. Thoughtfully Designed with All Structural Upgrades: Enlarged Windows, Glass Doors, and a Double Door Entry to a Spacious Primary Suite with a 5-Piece Ensuite Featuring Quartz Counters, Soaker Tub, His &Hers Walk-In Closets. Second Bedroom with Private Ensuite, and Third & Fourth Bedrooms with Jack-and-Jill Bath. Professionally Finished Legal 2-Bedroom Basement Apartment (With Permits), Featuring a Full Kitchen,2 Full Bathrooms, Separate Laundry, and Private Entrance Ideal for In-Laws or Rental Income! Extra-Wide Backyard with Professionally Landscaped Stone Patio and Minimal Grass Maintenance. High Ceilings, Large Windows, and High-End Finishes Throughout. Prime Location Minutes to Costco, Shopping Malls, Restaurants, Plazas, Entertainment, Schools, Parks, and Highways. close to Durham college & Ontario Tech University. (id:55499)
RE/MAX Crossroads Realty Inc.
8 Bexhill Avenue
Toronto (Clairlea-Birchmount), Ontario
Beautifully Renovated Detached Bungalow in a Sought-After Neighborhood. Spacious lot with an Income Potential Basement. The open concept Living and Kitchen area boasts a central island and sleek Quartz Countertops. Spacious bedrooms and a walk-out to large deck. Rear Yard is perfect for Outdoor Entertaining. Abundant natural light through Large windows, creating a bright and inviting atmosphere. Renovated Top to Bottom and Tastefully Done! Common area Laundry and Self Contained unit. Basement can also be used as a separate living space. Ample Private Parking (id:55499)
Century 21 Regal Realty Inc.
14 Brownstone Crescent
Clarington (Courtice), Ontario
There's a feeling you get when you walk into a home that's been loved and this is it! Set on a quiet street in one of Courtice's most family-friendly neighbourhoods, this Halminen-built beauty offers over 2,500 sq. ft. of thoughtfully designed living space, backing onto over 20' cedars with no rear neighbours. It's a place where bikes line the driveway, laughter drifts from the backyard, & memories are made in every corner. The heart of the home is a sun-drenched, open-concept main floor where gleaming hardwood floors reflect years of joyful moments. The custom kitchen (2021) is a dream for both everyday meals & special gatherings featuring quartz countertops, stone backsplash, stainless steel appliances & a breakfast bar perfect for pancake Sundays or late-night chats. The cozy family room with gas fireplace is where stories are shared, & French doors lead to a private backyard retreat with a metal gazebo, patio space & a tree-lined backdrop your own slice of serenity. Convenience meets comfort with main floor laundry, direct access to an insulated double-car garage, and updates that give peace of mind: roof (2020), furnace & hot water heater (2021), and a new front door (2024), 2nd Floor Bathroom Updated (2025). Upstairs, an oak curved staircase leads to three spacious bedrooms, 2 with double closets. The primary suite is a sanctuary with double-door entry, walk-in closet & a spa-like updated ensuite (2025). The third bedroom, with its cathedral ceiling, is perfect for a growing teen, guest room, or creative studio. The professionally finished basement (2024) adds even more space to stretch out and live. From top-rated schools and the Courtice Community Complex to scenic walks along the Millennium Trail and fresh finds at Pingles Farm Market, this location blends connection, convenience, and community. Open House Saturday May 3 & Sunday May 4th: 1-3PM ** This is a linked property.** (id:55499)
Right At Home Realty
2 Thistledown Crescent
Whitby (Taunton North), Ontario
Fall in Love with this Wonderful Jeffrey Built 4 Bedroom Family Home in the Birches Enclave, One of Whitby's Most Desired Neighbourhoods! Situated on a Premium Corner Lot Backing onto a Serene Greenspace w/ Tons of Privacy and offers more then 3,000 sq ft of Living Space. Open Concept Family Home Perfect For Entertaining Guests. Features 9 ft Ceilings, Bright Kitchen Open To Family Room Overlooking the Beautiful Manicured Backyard and Nature's Mature Trees. Primary Bedroom Includes Newly Renovated 5 Piece Bathroom, His & Hers Closets, and Large Windows Overlooking Backyard. Spacious Finished basement Includes Theatre Room & Plenty of Storage Space. Turn Key Ready, Don't Miss Out on This Gem! **Fibre to the Home 6GB Internet/Ring Security System/FreshlyPainted** (id:55499)
Keller Williams Referred Urban Realty
229 Invergordon Avenue
Toronto (Agincourt South-Malvern West), Ontario
Gorgeous 3-bedroom, five-level Backsplit Link-detached with Separate Entrance for potential in-law suite, 1728 Sq ft above ground on a premium 27 x 199 ft lot in Agincourt, offering a bright and functional layout perfect for large family living. The main level features a bright and inviting front entrance that leads to a Separate living and Dining room, as well as a spacious Eat-in Kitchen which overlooks an open-concept layout to a Family room, a Fireplace, which leads to a Sunny, spacious Sunroom and walkout to a premium, well-landscaped yard with a Garden shed. 4 Great-Sized Bedrooms, Primary Bedroom with His and Her Closet & 3-piece En-suite, featuring lots of windows and natural light filling every corner with warmth. Enjoy the convenience of being just a short walk to the TTC and a quick drive to Highway 401, surrounded by many amenities, including shops, schools, parks, and restaurants. (id:55499)
Century 21 Percy Fulton Ltd.
123 Withrow Avenue
Toronto (North Riverdale), Ontario
Nestled on Withrow, this charming and spacious semi is a true gem with a 137 foot, south-facing lot! ! The main floor features an ideal layout with a unique sunken entryway, keeping the outside elements exactly where they belong. The inviting eat-in kitchen boasts ample counter and cabinet space, along with a bright, expansive bay window that floods the space with natural light. Perfect for hosting, the large dining room creates an comfortable backdrop for gatherings with loved ones. The cozy living room, complete with a fireplace, is complemented by a surprise family room addition. This stunning space showcases marble floors, floor-to-ceiling windows, and two skylights, beautifully blending indoor comforts with garden views. Upstairs, you'll find two generously sized bedrooms with closets, convenient second-floor laundry, and a massive bathroom equipped with an integrated linen closet. The finished basement is a versatile space featuring a bedroom, kitchen, and 3-piece bath, ideal for an in-law suite or an Airbnb opportunity. The stairs connecting the main floor to the basement are still in place, so easy to return this home back to a single family home! This home has everything you need and more-ready to welcome you! (id:55499)
RE/MAX Hallmark Estate Group Realty Ltd.
1579 Heathside Crescent
Pickering (Liverpool), Ontario
Fall in Love with this Tastefully Renovated 4+3 Bedrooms, 2.5 Storey Detached House with a LEGAL BASEMENT. Over 4500 Sqft of Livng Space!! Over $300K Spent In Upgrades Exuding Timeless Charm & Seamless Integration Of Modern Finishes. The Interior Boasts An Open Floor Concept Creating An Airy & Inviting First Impression. Matte Hardwood Floors & Pot Lights Thru-Out Lead To A Bright Living & Family Area Adorned W/ Large Windows Allowing Natural Light. The Updated Kitchen Features An Eye-Catching Island And Under-Cabinet Pot Lights Adding A Subtle Sparkle & Visual Appeal, Enhancing Both Functionality And AmbianceMaking It A True Chefs Dream. The 2nd Level Boasts 4 Generously Sized Bedrooms, Along With A Dedicated Office SpacePerfectly Suited For Todays Work-From-Home Lifestyle. As You Ascend the Charming Staircase On the 2nd Level, You'll Be Greeted By A Breathtaking, Open-Layout Loft Equipped With a 3-Pc Ensuite Providing A Perfect Canvas For A Lounge Area, A Creative Studio Or Even An Additional Bedroom. Endless Possibilities!! A Well-Maintained B/Yard Completes The Package, Perfect For Entertaining Or Relaxing. An Ideal Choice for Prospective Buyers with A Harmonious Blend Of Comfort & Elegance W/ Rental Income Potential Or In-Law Suite from the Legal/Finished Basement. It Comes with 3 Bedrooms and 2 Full Washrooms, A Separate Entrance and Its Own Laundry Unit. Prime Location Conveniently Located Minutes from Hwy 401, Pickering Town Centre, William Dunbar PS, Numerous Grocery Stores & Many More. An Absolute MUST-SEE, Come Treat Yourself to This Beauty! (id:55499)
RE/MAX Ace Realty Inc.
3 Nearctic Court
Whitby (Blue Grass Meadows), Ontario
Welcome To 3 Nearctic Court. A Rare Opportunity To Own A Home On This Quiet, Family Friendly Court In The Highly Desirable Blue Grass Meadows Community. Homes On This Court RARELY Become Available For Sale! This Well-Maintained 4+1 Bedroom Home Offers A Spacious Layout Designed For Comfortable Family Living And Entertaining. Hardwood Floors Flow Throughout The Foyer, Hallway,Kitchen, Staircase, And Upper Hallway. The Open Concept Living And Dining Room Is Bright And Inviting, Perfect For Hosting Family And Friends. The Family Room Features A Cozy Fireplace And A Walk Out To A Large Deck Overlooking A Beautiful Ravine And Mature Trees. A True Backyard Retreat Ideal For Outdoor Entertaining and a Dedicated Gas Line for BBQ'ing. The Eat In Kitchen Features Sun-Filled Windows With Ravine Views, Offering A Peaceful Start To Your Day. Upgraded Quartz Countertops, Custom backsplash, Stainless Steel Appliances and Pot lights. Upstairs, You will Find Generously Sized Bedrooms, Including A Primary Bedroom With Ample Closet Space With a Custom Closet Organiser, And A Private Ensuite. The Finished Walk Out Basement Adds Extra Living Space With A Full 3 Piece Bathroom And Plenty Of Room For A Future Kitchen Offering Great Potential For An Income Generating Basement Apartment Or Extended Family Living. Nestled In A Sought-After Community Close To op-Rated Schools, Parks, Shopping, Dining, And Recreation. Easy Access To Highways And Transit Makes Commuting A Breeze. This Home Offers The Perfect Blend Of Comfort, Space, And Location. Dont Miss Out On This Rare Opportunity! (id:55499)
Royal LePage Signature Realty
119 Berner Trail
Toronto (Malvern), Ontario
Welcome To A Stunning Corner Lot Home That Effortlessly Blends Style, Comfort, And Modern Upgrades! Fully Fenced Front And Back Yards Create A Private Oasis For Children And Pets To Play Freely. Ideally Located Across From A School, Close To Shopping, Places Of Worship, TTC, And Highway 401, This Home Offers The Perfect Lifestyle Balance.Step Into A Bright, Open Concept Main Floor Bathed In Natural Light From A Gorgeous Bay Window. Enjoy Recently Refinished Red Oak Hardwood Floors (2024), Freshly Painted Walls (2025), And A Beautifully Updated Entry Door (2024). The Gourmet Kitchen Features Brand New Quartz Countertops, A Double Stainless Steel Sink, And New Fridge And Range (2025), Perfect For Inspiring Your Inner Chef.The Fully Finished Basement Offers Sleek New Ceramic Tile Flooring, A Renovated Bathroom, And New Carpeted Stairs For Maximum Comfort. Major Upgrades Include A High-Efficiency Furnace (2018), Newer Roof (2018), New and Upgraded Electrical Outlets and Switches, New Light Fixtures (2024), New Flooring Throughout, A New Storm Door, And A New Smoke And Carbon Monoxide Alarm (2025).Bonus Feature: This Property Qualifies For A Garden Suite Under Torontos Exciting New Program(buyer and buyer agent to verify with the city), Unlocking Endless Possibilities For Future Expansion Or Income Potential.This Home Is Truly Move-In Ready Just Bring Your Dreams And Start Living! (id:55499)
Century 21 The One Realty
56 Flintridge Road
Toronto (Dorset Park), Ontario
Nestled In The Heart Of The Family-Friendly Dorset Park Community In Torontos East End, This Spacious Pie-Shaped Lot Widens At The Rear, Offering A Unique Outdoor Setting In A Quiet Neighbourhood. This Detached North-Facing Brick-And-Stucco Bungalow Sits On A 42-Foot Frontage And Features A Private Double Drive With An Attached Two-Car Garage, Providing Parking For Up To Six Vehicles. Step Inside The Main Level And Be Greeted By A Stunning Open-Concept Living, Dining, And Kitchen Area With Hardwood Floors And Soaring Cathedral CeilingsPerfect For Entertaining. The Primary Bedroom Overlooks The Backyard With A Mirrored Closet, While Two Additional Bedrooms Feature Hardwood Flooring And Access To A Rear Deck. The Fully Finished Walk-Out Basement Extends The Living Space With A Generous Family Room, Dedicated Media Room, Two Extra Bedrooms, And A DenIdeal For Extended Family Living Or Income Potential. Located Steps From Parks, Schools, Public Transit, Places Of Worship, And The Library, This Turnkey Home Combines Comfort, Convenience, And Charm In One Desirable Package. (id:55499)
Anjia Realty
470 Poplar Avenue
Ajax (South East), Ontario
Perfection on Poplar! Absolutely stunning four bedroom home with bonus oversized one bedroom apartment on main floor, perfect for multi-generational living! This home features a fabulous family room with 13' ceilings and wood burning fire place, which is bathed in sunlight during the day, and cozy and inviting at night. The gorgeous open concept main living space has an amazing chef's kitchen, which was renovated in 2021,and is an entertainers dream with it's large island with seating, ample counter and cupboard space, and high quality finishes. The large primary bedroom has a beautiful ensuite washroom and overlooks the lush, very deep, backyard. Plus, there are three additional bedrooms, all with walk in closets, as well as an office and work room! The main floor one bedroom apartment is stunning, with a sizeable living room and dining room, renovated (2017) kitchen, and large, sun-filled bedroom, over looking the backyard. There is plenty of parking, with a large driveway, and built-in three car garage. Mature trees line the 50 x 200 foot lot, and gorgeous gardens bring colour and greenery to your backyard dreams. Located just steps from Lake Ontario, this beautiful home will fulfill your outdoor/nature desires. Stroll or bike along the Waterfront Trail, or enjoy a morning cup of coffee with Lake views from your balcony! A beautiful, tranquil, location, which is just a short drive to convenient shopping, dining, and highway access to Toronto and surrounding areas. A truly special home, in a unique and lovely location. (id:55499)
Real Broker Ontario Ltd.
47 - 435 Middlefield Road
Toronto (Agincourt North), Ontario
Prime Location! Beautiful 2-Story Townhouse Across From South Asian Mall Welcome To This Well-Kept, Bright, And Spacious 2-Story Townhouse In A Highly Desirable And Convenient Neighborhood! Featuring An Open-Concept Living And Dining Area, This Home Is Perfect For Entertaining Or Relaxing With Family. The Large Kitchen Offers Plenty Of Cabinetry And Counter Space Ideal For Home Chefs! Upstairs, You'll Find A Generously Sized Primary Bedroom With A 4-Piece Ensuite And A Walk-In Closet. Enjoy The Convenience Of Garage Access, And Benefit From Being Within Walking Distance To 24-Hour TTC Transit, Major Shopping Centers, Schools, Places Of Worship, Medical Facilities, And More. Open Concept Layout, Spacious Kitchen With Ample Cabinetry, Primary Bedroom With Ensuite & Walk-In Closet, Garage Access, Walk To TTC, Shopping, Schools & More, Right Across From South Asian Mall Don't Miss Out On This Fabulous, Move-In-Ready Home In A Vibrant And Connected Community! (id:55499)
Homelife/future Realty Inc.
E8 - 221 Ormond Drive
Oshawa (Samac), Ontario
Welcome to this move-in ready end-unit townhouse in a highly sought-after North Oshawa neighbourhood! This bright and spacious home offers a welcoming living and dining area with a walkout to a fenced yard, perfect for relaxation and entertaining. Enjoy numerous upgrades, including a high-efficiency gas furnace and central air(2015),updated windows, and hardwood flooring in the entryway and hallway. The second floor boasts brand-new carpeting, while the kitchen (updated in 2019) and breakfast area provide a modern touch. The renovated bathroom features a stylish vanity, elegant backsplash, and updated flooring. The kitchen includes a convenient pantry for extra storage, and the primary bedroom impresses with double recessed windows and a spacious walk-in closet. Enjoy a private backyard featuring a spacious deck perfect for relaxing and entertaining as the warmer weather approaches, This home offers both comfort and convenience, with a prime location near schools, shopping, dining, and transit. The maintenance fee covers the water bill, lawn care, and snow removal. This home is a must-see don't miss this fantastic opportunity! (id:55499)
RE/MAX Community Realty Inc.
1509 Eagleview Drive
Pickering (Liverpool), Ontario
Welcome to this incredibly well-loved and exceptionally maintained bungaloft, nestled in one of Pickering's most sought-after family-friendly neighbourhoods. Eagleview, a signature John Boddy street known for its warm community feel. Owned with pride since 1993, this home offers a functional and spacious layout perfect for growing families or those looking to downsize without compromise. Just steps from the coveted William Dunbar School and minutes to the 401, GO Transit, and Pickering's best amenities, this home blends comfort with unmatched convenience. The main floor features two generous bedrooms, a full 4pc bath, large principal rooms including a combined living/dining area, a separate family room, and a family-sized eat-in kitchen, freshly painted cabinets, and a walk-out to the private backyard. Upstairs, the airy loft area makes a fantastic home office, lounge, or kids playroom or a 4th Bedroom, and leads to a grand primary suite complete with vaulted ceilings, a walk-in closet and beautifully renovated 3pc ensuite. The finished basement expands your living space with a large rec room, workshop, wine cellar, 3pc bath, and laundry area. Some newer & recent updates include fresh paint, new carpet & lights, black appliances including a new dishwasher. Pre-inspection available & flexible closing. If you're looking to join a fabulous community where lifelong memories are made, this is the one. Welcome home! (id:55499)
RE/MAX Hallmark First Group Realty Ltd.
3245 Northview Court
Oshawa (Columbus), Ontario
Welcome to 3245 North View Court, a truly exceptional home nestled in an exclusive enclave of custom-built homes! Opportunities like this don't come around often, so get ready to fall in love with this stunning property. Situated on 1.54-acre lot, this custom-built bungalow offers privacy, charm, and luxury. Surrounded by mature cedar hedging and featuring a fenced rear oasis, it's the perfect place to unwind. This beautiful home boasts 3+1 bedrooms, 3+1 bathrooms, a 3-car garage, a finished basement, professional landscaping, and a large in-ground pool. From the moment you enter, you'll be greeted by the soaring 16-foot cathedral ceilings, bright skylights, open-to-below views, and an open staircase. The updated eat-in kitchen has ample storage space, gorgeous granite countertops, two walkouts to the expansive deck, and a seamless flow into the cozy living room complete with a wood-burning fireplace. Step outside to your own private retreat! The fenced rear yard features a large deck with illuminated glass handrails, a charming 10x12 gazebo, and a heated 36x20 inground pool with Roman-style walk-in steps. Theres also a pool pump house, a large storage shed, and plenty of outdoor dining space for entertaining family and friends. The generous primary bedroom offers a double-wide closet and an updated 4-piece en-suite with a gas fireplace -truly your own peaceful sanctuary. The main floor also features a formal dining area, a convenient laundry room, garage access, and tons of closet space for extra storage. The finished basement is an entertainers dream with a 20-foot Oak bar, a full kitchen, a large bedroom with a kitchenette, two closets, a games room, a cozy rec room with another wood-burning fireplace, and a large cold cellar. This property is just steps away from Hwy 407, Costco, the shops of Windfields, public transit, schools and parks. Dont miss your chance to own this beautiful home. (id:55499)
Sutton Group-Heritage Realty Inc.
956 Townline Road S
Oshawa (Donevan), Ontario
Amazing 4+1 bedroom family home with breathtaking views of Lake Ontario! Located on the Oshawa/Courtice border, just steps from Lake Ontario in a highly sought-after family neighborhood. This home features a bright one-bedroom in-law basement apartment with a separate entrance and walk-out. The main floor includes a walkout from the breakfast area to a deck with southwest views of Lake Ontario, a two-piece powder room, and a laundry room with direct access to the garage. Upstairs, there are four bedrooms and two full bathrooms; the master bedroom boasts a walk-in closet and its own ensuite bathroom. The property fronts onto a field, ensuring no neighbors in front. Close to walking trails, Lake Ontario, Highway 401, and all amenities. new furnace (id:55499)
Century 21 Wenda Allen Realty
6 Rhydwen Avenue
Toronto (Birchcliffe-Cliffside), Ontario
Welcome to this charming, all-brick bungalow nestled in the heart of sought-after Birchcliffe-Cliffside neighborhood, where comfort, style, and location come together beautifully. This well maintained 3-bdrm, 2-bath home is full of charm. Step inside and you're greeted by a bright, welcoming living room filled with natural light, the perfect space to relax or entertain. The main bathroom features a skylight that fills the space with natural light, while the updated kitchen combines style and practicality, perfect for daily use and casual entertaining. Freshly painted throughout. Downstairs, the spacious basement offers excellent in-law suite potential, including the possibility of a private entrance perfect for extended family, guests, or additional income possibilities. Outside, you'll find a newer detached garage, built to last with a durable new roof and stylish composite siding. There's room for six-car parking, so you'll never have to worry about space. The fully fenced backyard is your private oasis, backing directly onto a little bit of peaceful greenspace, a rare find in the city. All of this in a vibrant, family-friendly neighbourhood with top-rated schools, beautiful parks, community recreation, and easy access to transit, hospitals, and amenities. Plus, just minutes away, you can take in stunning views of Lake Ontario from the iconic Scarborough Bluffs. This Birchcliffe beauty truly has it all, warmth, versatility, and a location that offers the best of everything. Don't miss out! Open House Sat May 3rd & Sun May 4th 12-2pm. (id:55499)
Royal Heritage Realty Ltd.
32 Brookhouse Drive
Clarington (Newcastle), Ontario
This beautiful 4 bedroom, 3 bathroom home is packed with everything a busy family needs - and more! Enjoy a bright, open layout with a fully finished basement that's perfect for movie nights, playroom or a home office Step outside into your own backyard oasis, complete with a hot tub and plenty of space for summer BBQ's, birthday parties, and weekend fun. The inground sprinkler system keeps the lawn looking great with minimal effort! Located just minutes from top school, parks shopping and dining this home makes everyday errands and after school activities a breeze. Plus with tons of upgrades like new front door, garage doors and engineered hardwood and more, all you have to do is move in and start living your best life. Schedule your tour today! (id:55499)
International Realty Firm
27 Zachary Place
Whitby (Brooklin), Ontario
Welcome to this meticulously maintained & updated spacious family home designed for both comfort & functionality. This property offers 4 large bedrooms on the upper level, along with 2 additional bedrooms in the fully finished basement with a 3pc bath, perfect for extended family, guests or home office use. The main floor features gleaming hardwood flooring & a modern kitchen complete with quartz countertops, a stone backsplash, a large breakfast island, & convenient garage access. Enjoy the walkout to a private deck, ideal for outdoor dining & entertaining. The home also includes separate living, dining & family rooms, providing a flexible layout for both everyday living & formal occasions. Located on a no-sidewalk lot with an interlock pathway, this home offers extra parking & impressive curb appeal. A true blend of style, space & smart design-ready for your family to move in & enjoy. Furnace '23, A/C '24, deck '20, basement bath '19, ensuite bath '21, garage door opener '18. (id:55499)
RE/MAX Rouge River Realty Ltd.
10 Rotunda Place
Toronto (Tam O'shanter-Sullivan), Ontario
** Exclusive Court Location** .Pie Shaped Lot.(40.76x101.97x62.12x126.34feet).Very quiet, peaceful and tranquil . Stunning Home Is Ready To Move-In. Full House Freshly Painted . new floor.Ideal Location,Steps To Transit And A Quick And Easy Jump Off The 401 and close to the 404..Backyard with Deck and clear view. Long driveway can park 6 cars.This Home Also Has No Neighbours Directly Behind -- Backing On To A School. Must See! (id:55499)
Homelife Landmark Realty Inc.




