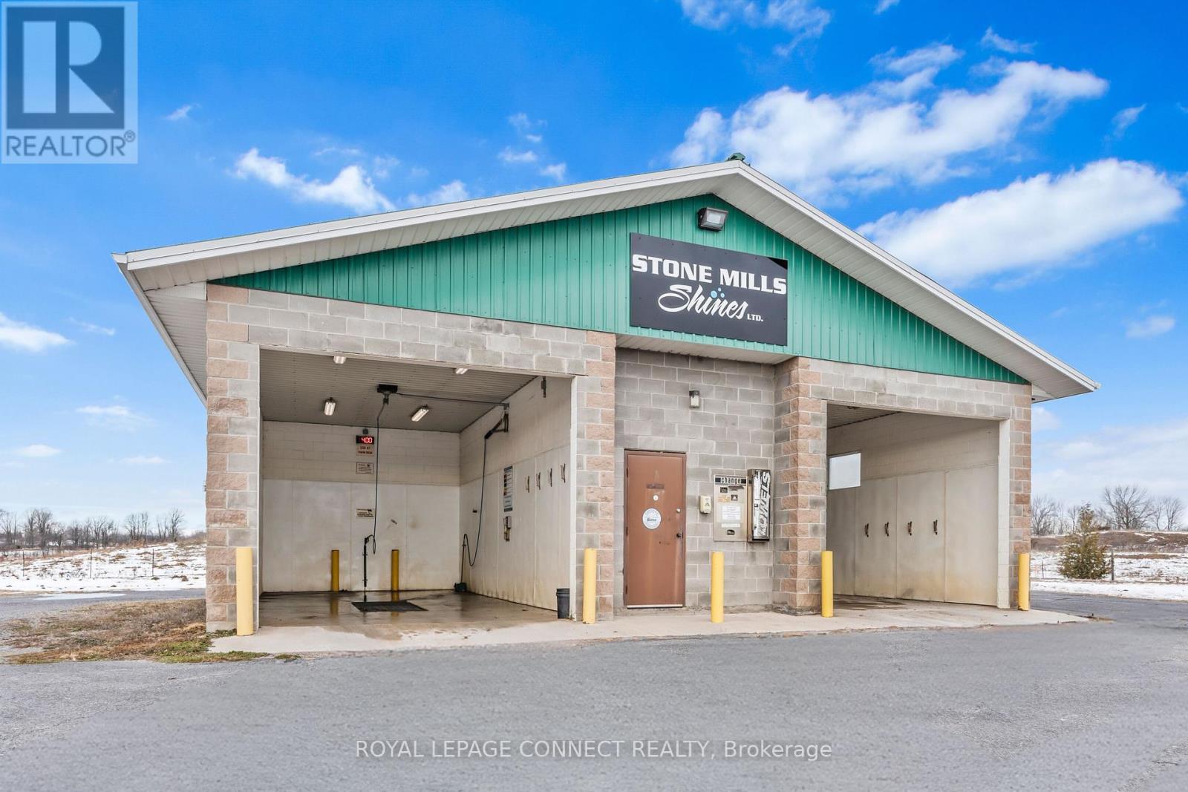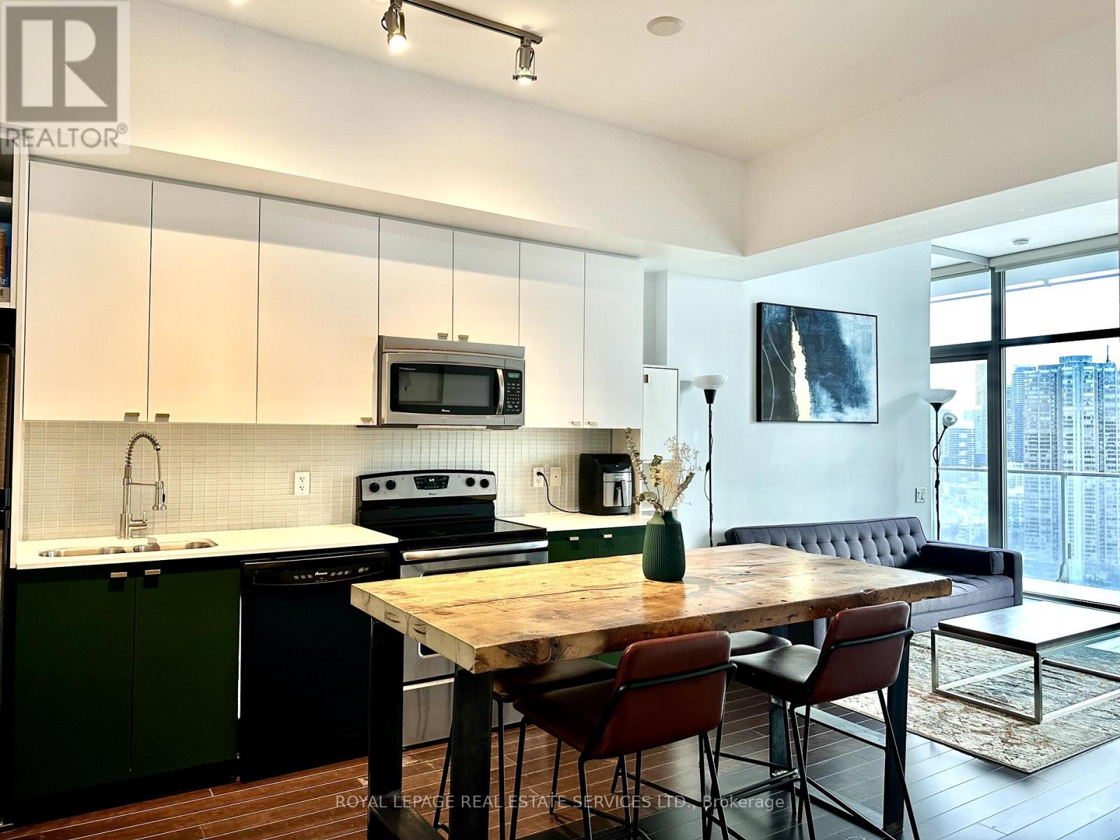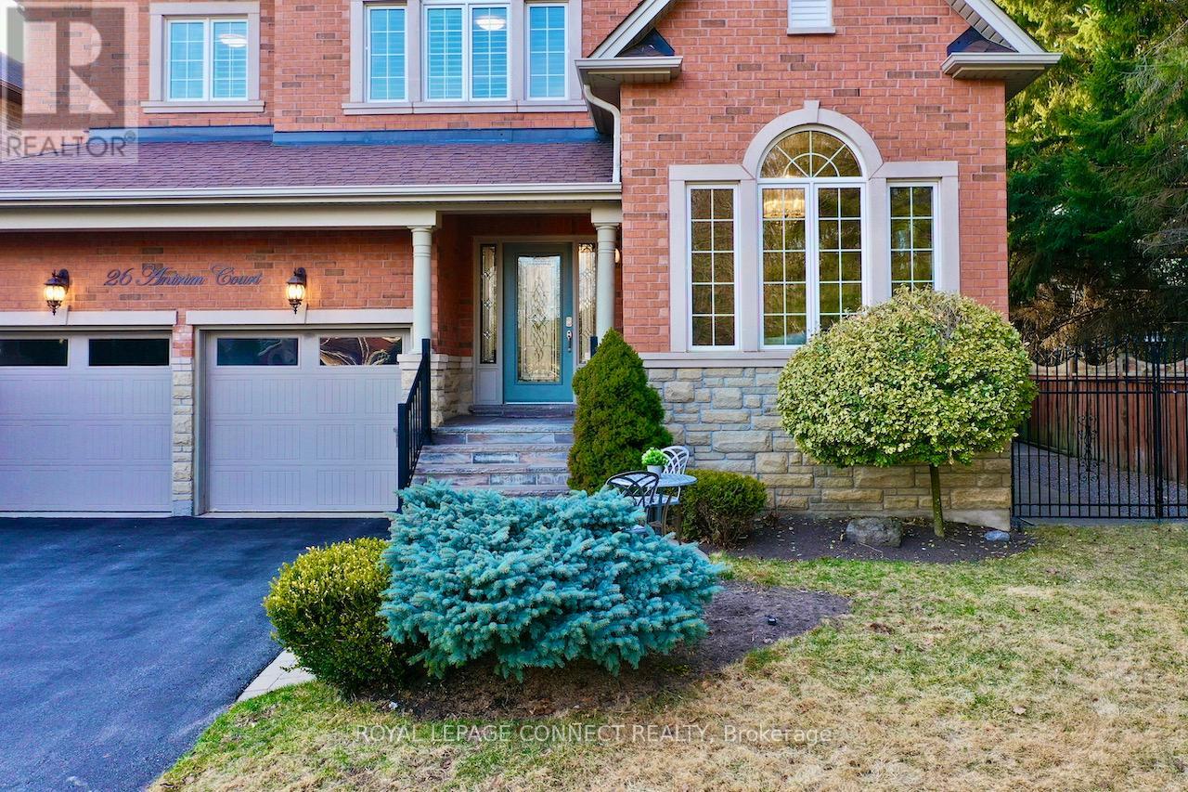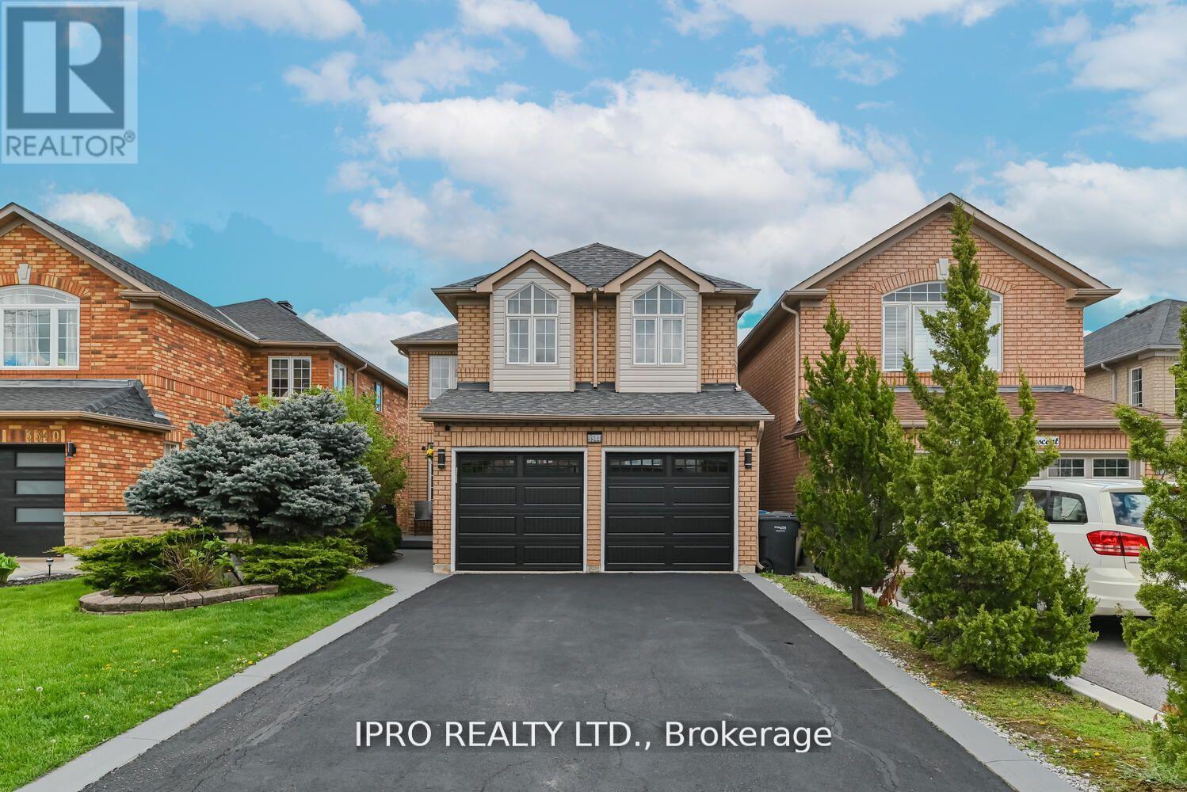7543 Splendour Drive
Niagara Falls (Brown), Ontario
Welcome to 7543 Splendour Dr, a stunning brand-new build, by Pinewood Homes, in one of Niagara Falls most exciting new developments. As the former model home, this property showcases exceptional craftsmanship and high-end finishes throughout. From the moment you step inside, you're welcomed by an expansive open-concept living space that seamlessly blends the living room, kitchen, and dining area. The home is filled with natural light, thanks to its wall-to-wall windows that create a bright and inviting atmosphere. The stylish kitchen is both functional and elegant, featuring modern finishes, ample counter space, and a separate pantry room for additional storage. Whether you're entertaining guests or enjoying a quiet evening at home, this main level is designed for comfort and sophistication. Upstairs, you'll find a thoughtfully designed layout that prioritizes convenience and luxury. A spacious laundry room makes household chores effortless, while the beautifully designed main bathroom boasts dual sinks, providing ample space for busy mornings. One of the standout features of the second level is a charming bedroom with its own private balcony, offering a peaceful retreat with lovely views. The primary suite is a true sanctuary, complete with a generous walk-in closet and a stunning ensuite that features a stand-alone tub, perfect for unwinding at the end of the day. The unfinished basement offers endless possibilities, allowing you to customize the space to fit your needs. Located in a vibrant and growing community, this home offers both style and practicality in a prime location. With easy access to schools, shopping, dining, and major highways, 7543 Splendour Dr is the perfect blend of modern living and everyday convenience. Dont miss your chance to own this beautifully designed home in one of Niagara Falls most sought-after neighborhoods. (id:55499)
Exp Realty
7 - 63 Compass Trail
Central Elgin, Ontario
PRICED TO SELL! Check out this incredible Executive Bungalow Townhouse located in the heart of Port Stanley, just minutes from the lake! This luxurious single-floor living space offers 1250 sq ft of comfort and convenience, with an inviting open concept layout connecting the upgraded living area, high-end kitchen, and lofty great room. The elegant townhouse includes a generously sized primary bedroom with a lavish ensuite bathroom, a second bedroom, a full bathroom, a laundry room, and direct garage access, all on one level. You can relax at the resort-style pool just steps from your door, and the nearby park offers a serene escape into nature. The unfinished basement presents limitless possibilities, allowing you to customize the space to your liking. Don't miss out on the luxury living at #7-63 Compass Terrace, where convenience, comfort, and elegance come together to create your dream home. (id:55499)
Ipro Realty Ltd.
0 Smith Road
Hamilton, Ontario
Don't miss this rare opportunity to own 17.94 acres of vacant land with frontage on two roads perfect for building your dream home or exploring investment possibilities. Located just minutes from the QEW, this property offers easy access to major highways, making commuting a breeze.The Property Is Zoned A1. **EXTRAS** Drawing draft is available upon request. (id:55499)
Zolo Realty
629 County Rd 4 Road
Stone Mills, Ontario
RARE SHOVEL-READY INVESTMENT OPPORTUNITY IN COTTAGE COUNTRY 2 + ACRES, INCOME-GENERATING BUSINESS + APPROVED DEVELOPMENT LAND This is not just a car wash it's a high-potential income property with immediate cash flow and significant future upside. Strategically located along a high-traffic roadway in Tamworth, this 2+ acre parcel includes both a fully operational and upgraded 2-bay car wash and a site-plan-approved development project. The front portion of the property features a turn-key car wash business with updated equipment, including energy-efficient hot water systems, offering steady passive income. The rear approximate 1.5 acres is already site plan approved for the construction of eight 120 x 30 storage buildings represents the real value: 208 rental storage units in a region seeing increasing demand for secure storage solutions. All municipal requirements for development have been completed. Just pull your permits and build. (id:55499)
Royal LePage Connect Realty
2067 Eglinton Avenue W
Toronto (Caledonia-Fairbank), Ontario
Welcome To This Bright And Spacious Home Offering Incredible Versatility In An Unbeatable Location! Featuring Hardwood Flooring Throughout The Main Floor And Sun-Filled Living Spaces, This Property Is Ideal For Multi-Generational Living Or Those Seeking Extra Income Potential.The Updated Kitchen Boasts An Abundance Of Counter And Cabinet Space, Perfect For Everyday Living And Entertaining. Convenient Main Floor Powder Room Adds Extra Comfort For Guests. Separate Entrance Leads To Basement In-Law Suite With Shared Laundry Access - Ideal For Extended Family, Guests, Or Rental Opportunities. Enjoy Peace Of Mind With Numerous Upgrades, Including Newer Windows, Furnace, Central Vacuum, Upgraded Water Service, And A New Roof (2018). The Sunny, Private Backyard Is Perfect For Relaxing And The Private Drive With A Large Garage Adds Ample Parking And Storage. Just A Short Walk To All Amenities, This Is The Kind Of Home That Checks All The Boxes - Convenience, Comfort, And Potential. (id:55499)
Exp Realty
6127 Silken Laumann Way
Mississauga (East Credit), Ontario
Tastefully and professionally renovated home offers nearly 4,000 sq. ft. of living space, making it an ideal opportunity for large families or investors seeking rental income. Featuring 5 spacious bedrooms plus a main-floor den that can serve as a 6th bedroom perfect for elderly family members this home is designed for both comfort and functionality. The second floor boasts 3 full bathrooms, while the main floor includes an additional full bath. The bright and spacious family room seamlessly connects to the breakfast area and kitchen, complemented by a combined living and dining space. The brand-new legal basement apartment offers an excellent rental opportunity, featuring 2 bedrooms, a full kitchen, a bathroom, a large living area, and a separate laundry. This home has been extensively updated, including new hardwood floor (2025), upgraded washroom (2025) freshly painted, pot lights (2025), new windows (2022), new roof (2021), and a modern kitchen (2019) with quartz countertops and stainless steel appliances. Major mechanical upgrades completed in 2023 include a new furnace, A/C, HRV, and hot water tank, ensuring efficiency and peace of mind. Situated in a prime Mississauga location, this home is minutes from Hwy 401 and Heartland Town Centre, offering access to grocery stores, shops, outlets, restaurants, Walmart, Costco, and more! Its also just 15 minutes to Square One Shopping Centre and located near some of Ontario's top-rated schools. Don't miss this incredible opportunity schedule a viewing today! New sod will be installed in the backyard, and the driveway will be repaved with fresh asphalt as soon as weather permits, prior to closing." (id:55499)
Century 21 People's Choice Realty Inc.
602 - 335 Wheat Boom Drive
Oakville (Jm Joshua Meadows), Ontario
Welcome to this sparkling unit in Minto Oakvillage with an open-concept design. This unitcountertops, and upgraded laminate.offers a spacious layout, a gourmet kitchen, a luxurious bathroom, smart digital home controlsand keyless entry. Ideally located of easy accessibility for commuters, providing easy accessOffers anytime with 24-hour irrevocable as per landlord.to all major highways, GO train and the hospital. $14,000 was spent in upgrades, quartz countertops (id:55499)
Right At Home Realty
11 Tormore Road
Caledon (Bolton East), Ontario
Welcome to 11 Tormore Rd situated in a high sought out prestigious neighbourhood in Bolton. This freehold townhome offers three bedrooms, three bathrooms and a finish basement. Open concept main floor finished with built-in fireplace, 9 foot ceilings and hardwood flooring throughout. Kitchen has quartz countertops and stainless steel appliances. Three spacious bedrooms on second floor all finished with hardwood flooring. Smooth ceilings in upstairs hallway with computer/seating area. Primary bedroom has large walk-In closet with 4 piece ensuite. New Oak Veneer stair case (2024) leading to a cozy finished bsmt finished with new laminate flooring, smooth ceilings and pot lights. Enjoy the comfort and style of the fully fenced yard with money spent on new Unilock patio (2024), New Unilock widened driveway (2024),access from garage to backyard. Shows true pride of ownership and is a total gem a must see to appreciate. !!! (id:55499)
RE/MAX Experts
79 - 79 Foster Crescent
Brampton (Brampton North), Ontario
Welcome To This Bright & Beautifully Maintained 3-bedroom Townhome, Offering Both Comfort And Convenience. With Spacious Living Areas, Modern Finishes And Parking For 3 Vehicles, This Home is Perfect For Families Or Professionals Seeking A Stylish And Low-maintenance Lifestyle. This Home Features Three Generously Sized Bedrooms, Each With Ample Double Closet Space And Natural Light, Perfect For Rest And Relaxation. Enjoy Your Open And Airy Freshly Painted Living Area With A Comfortable Living Room Featuring A Cathedral Ceiling & Dining Area That Overlooks The Living Room And A Well-Equipped Kitchen With Updated Stainless Steel Appliances And Plenty Of Storage. A Lovely & Private Fenced Backyard Patio Area Provides A Safe Place For Children To Play, An Excellent Spot For Outdoor Dining, Gardening, Or Simply Unwinding After A Busy Day. Situated In A Sought-After Neighborhood, This Home Is Close To Local Amenities, Schools(Both English & French), Parks, Public Transit, Onsite Corner Store(Becker's) And Major Roads, Making Commuting And Everyday Errands A Breeze. With Minimal Yard Work Required, You Can Spend More Time Enjoying Your Home And Less Time On Upkeep. Children Can Enjoy A Summertime Swim, A Game Of Basketball Or Hockey As Part Of The Community Amenities And Families Can Spend Extra Time On An Evening Stroll At The Nearby Trails And Parks. (id:55499)
Jn Realty
1802 - 1320 Islington Avenue
Toronto (Islington-City Centre West), Ontario
Welcome to "Barclay Terrace"! A prestigous well managed condo complex in the heart of Etobicoke. This sun filled highly sought after 2 bedroom + Solarium corner unit ("The Nottingham") has received many updates over the years and truly reflects pride of ownership! Outstanding features include an open concept L-Shaped living room with a walk-out to a South facing balcony with a beautiful view. The Solarium wall has been removed to provide seamless space. The Eat-in kitchen has a pass through to the separate forma, bright dining room area. Both bathrooms have been fully renovated with walk-in showers & frameless glass doors. The 2nd bedroom features a (Murphy Style) hide away bed included. 24-hour Concierge and a long list of amenities. The buildings prime location provide quick access to public transit, subways, shopping centres, parks, Schools, Major highways. Booking a showing today! (id:55499)
RE/MAX Professionals Inc.
6 Foxacre Row
Brampton (Madoc), Ontario
Welcome To 6 Foxacre Row! Located In The Heart Of Brampton. This Home Features 3+1 Bedrooms & 3 Washrooms Making It A Perfect Starter Home. This Fully Renovated Home With Open Concept Layout Has Chef's Kitchen With Breakfast Area Combined With Spacious Dining Room Leading On To Formal Living Room Which Is Complemented With Lots Of Natural Light. The Separate Family Room With a Fire Place Makes It The Perfect Setting For Entertainment With Friends & Family. The Finished Basement Comes With 1 Bed 1 Bath With Lots Of Unused Space. This Huge 155 Ft Deep Lot With An In-Ground Pool Adds To The Luxury. Enjoy The Easy Access To The Highway, Nearby Schools, Grocery Stores, Parks & All Essential Amenities, Making Your Daily Life A Breeze. ** This is a linked property.** (id:55499)
RE/MAX Real Estate Centre Inc.
205 - 160 Traders Boulevard E
Mississauga (Gateway), Ontario
Conveniently Located Just South Of Highway 401 And East Of Hurontario Street, This Two Storey Office Building With Elevator Access Is Cost-Effective And Offers A Variety Of Suite Sizes. Wide Range Of Amenities Are Just A Short Drive Away. The Hurontario Lrt Will Increase Accessibility With Estimated Completion In 2025. (id:55499)
Master's Choice Realty Inc.
225h - 160 Traders Boulevard E
Mississauga (Gateway), Ontario
For All Professionals to Operate Their Business. Fresh Painted Office Space on 2nd Floor Available Immediately in Mississauga's Desirable Area. Excellent Opportunity to Start Business or Relocate. Professionally Owned, and Managed 2-Storey Building. Full Internet Access, Shared Boardroom and Shared Ensuite Kitchenet. Parking Included. **EXTRAS** Conveniently Located Just South Of Highway 401 And East Of Hurontario Street. Wide Range Of Amenities Are Just A Short Drive Away. The Hurontario Lrt Will Increase Accessibility With Estimated Completion in 2025. (id:55499)
Master's Choice Realty Inc.
5 - 115 Eight Street
Toronto (New Toronto), Ontario
Beautiful, Bright & Cozy, Sun-Filled, 1Br Apartment, With A Balcony, On The Second Level. Saturated On A Quiet Street, Lots Of Natural Light, Close To Everything, Walking Distance To TTC, Shopping, Sports Centers, Bars, Restaurants, Etc. And So Much More Features. Hardwood Floors In The Rooms, Tiles In The Washroom And Kitchen, Backsplash, Fridge, Stove, Range. No Smoking. Tenant Pays His Own Hydro And 10% Of The Remaining Bills. 1M Tenant Liability Insurance. $300 Key Deposit. (id:55499)
Search Realty Corp.
2806 - 103 The Queensway Avenue
Toronto (High Park-Swansea), Ontario
NXT CONDOS Known for its outstanding amenities which include a fully equipped fitness center, sublime outdoor pool with sundeck, large indoor pool, outdoor tennis courts, theatre room, party room, games room, recreation room, bike storage, day care centre, guest suites, 24 concierge and loads of visitor parking. The location can't be beat with easy access to highways, short walk to the lake, Sunnyside Pavilion and High Park and close to Bloor West Village and excellent schools. The streetcar which is right out front will take you downtown in 20 minutes. Now for the unit itself...the stunning south-west views from this spacious fully furnished 2+1 bedroom, 2 full washroom condo will never get old. Light envelopes the rooms even on a dreary day with the floor to ceiling windows and high ceilings, few units have this. Split bedroom layout offers privacy. Loads of storage. Hardwood flooring. One parking spot included. You can see yourself here for a long time. (id:55499)
Royal LePage Real Estate Services Ltd.
Unit 5 - 4200 Kilmer Drive
Burlington (Tansley), Ontario
Welcome to 4200 Kilmer Drive! Beautifully upgraded and nestled in a prime, private location, this exceptional end unit townhome offers tranquility and charm. Backing onto a serene ravine, this hidden gem is finished from top to bottom with style and quality. Enjoy a gourmet kitchen featuring granite countertops, stainless steel appliances, under-mount sinks, and a bright bay window. Elegant touches like crown moulding, dimmable lighting, and a cozy gas fireplace add warmth and character throughout. The master bedroom boasts a vaulted ceiling, while the finished basement offers a brick feature wall, pot lights, and walk-out access to a secluded rear patioperfect for entertaining or relaxing. A raised deck with built-in lighting, Berber carpet, freshly painted ceilings, doors, and baseboards, and a newer A/C complete the package. Located in a highly desirable complex known for its charm, low condo fees, and excellent reputation. Comes with two parking spaces and is just steps to a newly upgraded park, Tansley Woods Community Centre, and scenic wooded trails. Convenient access to all amenities, the QEW, and Hwy 407. (id:55499)
RE/MAX Escarpment Realty Inc.
7086 Tamar Mews
Mississauga (Meadowvale), Ontario
Welcome 7086 Tamar Mews! This charming, detached 3-bedroom home located in Mississauga's lovely Meadowvale area offers the perfect blend of comfort and convenience. Featuring an open concept kitchen, 2.5 bathrooms and a beautifully finished basement, this home provides efficient space for family living, entertaining, or working from home. Step outside to your own private backyard oasis perfect for relaxing, gardening, or hosting summer gatherings. Ideally located close to major highways, top-rated schools, and premier shopping, this property is as practical as it is inviting. Don't miss this opportunity to own a move-in-ready home in a sought-after neighborhood! (id:55499)
RE/MAX Escarpment Realty Inc.
26 Antrim Court
Caledon (Caledon East), Ontario
2,803SF (4,181SF - Living Space) Move-in Ready. One of 23 exclusively built executive homes on quiet cul-de-sac beside court house and town hall. No.26 directly overlooks cul-de-sac, has a wider lot at rear, and no immediate neighbour on one side. A FEW UNIQUE FEATURES: 2-storey dining room with balcony above (see photos). High Ceilings in Living/ Great Room. French Door walk out to rear patio. Access to basement from garage through mudroom. Open concept basement apartment layout can accommodate 2 bedrooms (each with a window). Accessory unit income can be approx $2500 +/-. Outdoor kitchen with water & hydro.470SF Finished Garage with 11ft ceilings allowing optimal vehicle lift. Double wrought iron gate perfect for boat storage on north side. Extensive hard/ soft landscaping with inground sprinklers and hydro lines including in flower beds. Click Link to review extensive List of Upgrades - This is an Executive Home!!! | Rounded corner drywall, plaster crown mouldings throughout, flat/ smooth ceilings, travertine flooring and showers, 8" baseboards, 2024 Kohler toilets throughout, potlights throughout, 3" maple hardwood on main and upper, laminate in basement. Extensive maple kitchen cabinetry with CUSTOM organizers and a huge pantry, granite counters, crystal light fixtures, Review List of Inclusions below - Yes everything is included! See attached Hood Q Report for neighbourhood amenities including schools (Public, Catholic, Private), Parks and Recreational, Transit, Health and Safety Services. (id:55499)
Royal LePage Connect Realty
3344 Laburnum Crescent
Mississauga (Lisgar), Ontario
Priced to Sell !! Fully upgraded 4Br Detached Home with 2 Master Br's W/ Ensuite's. All the Bedrooms are Good size * 3 Full washrooms on second level*No Carpet in the House*Newer Kitchen*Newer Appliances* Newer Washrooms** Newer Roof **Newer Light Fixtures** Newer Garage Doors** Newer Paint job***Spacious 2 Br in-Law Suite W/ Full Kitchen & Full Washroom with Separate Entrance *** Separate Living & Family Room* Large Deck in the Backyard* Prime Mississauga Location close to Lisgar GO Train Station, schools, parks, plaza's and Walking Trails * This is actually the Home you have been waiting for !! (id:55499)
Ipro Realty Ltd.
501 - 105 The Queensway
Toronto (High Park-Swansea), Ontario
Look no further! Welcome to this stylish and spacious unit in the NXT II condos! Located in one of Toronto's most vibrant and convenient communities, High Park-Swansea! This beautifully designed 1 bedroom + den unit offers an open concept layout with floor to ceiling windows, allowing for plenty of natural light and an airy feeling throughout. The modern kitchen features stainless steel appliances, granite countertops, and ample counter space - perfect for cooking and entertaining. The Generously sized den is ideal for a home office or additional living/storage space. The primary bedroom includes a double walkthrough closet, leading to the living/storage space. Enjoy a private balcony with views of High Park and the Lake, perfect for morning coffee or evening relaxation. Located on The Queensway , you're just steps from TTC transit, grocery stores, trendy cafes, restaurants, High Park and easy access to the Gardiner and Lakeshore!! Don't miss your opportunity to call 105 The Queensway 501 home! (id:55499)
Keller Williams Referred Urban Realty
Main Level - 2 Bedroom - 12 Arkley Crescent
Toronto (Willowridge-Martingrove-Richview), Ontario
Discover your dream home! This stunning 2-bedroom residence is move-in ready and perfect for young professionals, families, and empty nesters. Enjoy bright, spacious rooms with large windows and a carpet-free living space. The main level features top-of-the-line renovations, including:- New roof, windows, furnace, and A/C- In-floor heating for ultimate comfort- Upgraded electrical and plumbing systems- Premium finishes and appliances throughout! Make this spectacular home yours and experience the perfect blend of style, comfort, and convenience! (id:55499)
Century 21 Percy Fulton Ltd.
Lower Level - 1 Bdrm - 12 Arkley Crescent
Toronto (Willowridge-Martingrove-Richview), Ontario
This stunning 1-bedroom lower level unit is move-in ready and perfect for young professionals! Enjoy bright, spacious rooms with large windows and a carpet-free living space. The lower level features top-of-the-line renovations, including:- Windows, furnace, and A/C- In-floor heating for ultimate comfort- Upgraded electrical and plumbing systems- Premium finishes and appliances throughout Make this spectacular unit yours and experience the perfect blend of style, comfort, and convenience! (id:55499)
Century 21 Percy Fulton Ltd.
3302 - 430 Square One Drive
Mississauga (City Centre), Ontario
Stunning Brand New never Lived in 1 Bedroom, 1 Bathroom condo in the heart of Downtown Mississauga, with just a short walk to Square One Shopping Centre. This modern unit features an open-concept layout with floor to ceiling windows allowing plenty of natural light. With 10 ft ceiling height this unit offers a much larger feel. The Kitchen boasts sleek cabinetry, granite countertops perfect for cooking and entertaining. Major Highways 401,403 & QEW, Mississauga Bus Terminal mins away, Sheridan college, Mohawk college. This location can't be beat with Bars, Big Brand Restaurants, celebration square. Food basics Grocery Store at the base of the building, Enjoy in suite laundry, private balcony. Amenities include: Fitness gym, party room, 24 hr concierge , Theater, kids play area, sun terrace and many more. Available immediately , no parking and no locker. (id:55499)
Homelife/miracle Realty Ltd
3140 Lake Shore Boulevard W
Toronto (New Toronto), Ontario
Freestanding commercial building Lake Shore and Kipling. Block and brick construction. High ceiling. Lotsize 50 x 86 ft.Zoning CR3. Total building area 5400 Sq Ft, including 1200 sq ft renovated 2 bedrooms apartment on second floor with 3100 ft terrace which can be built on. 1500 sq ft basement (not includedin total sq ft). Drive in door and rear public laneway. Bright with many windows across from parkland and Humber College. One bus ride to Subway. Suitable for retail, manufacturing, offices etc...possibly available (West Side) a 100 ft empty lot and (East side) 2 25 ft buildings for a total of 200 ft frontage for redevelopment. Please contact LA for more details. (id:55499)
Ipro Realty Ltd.
























