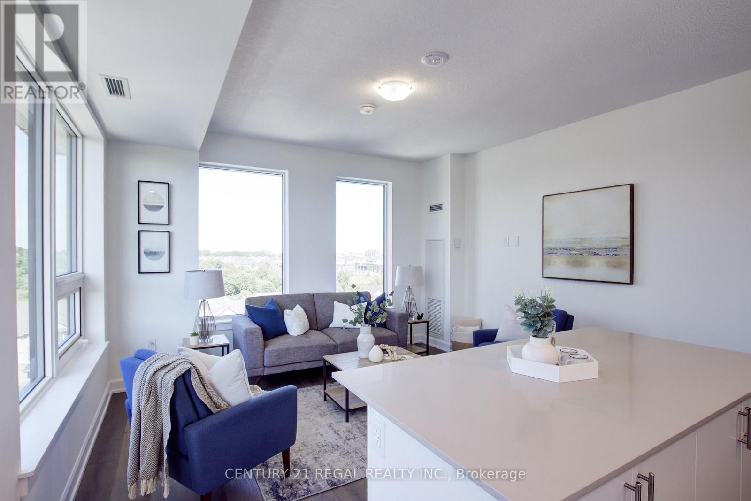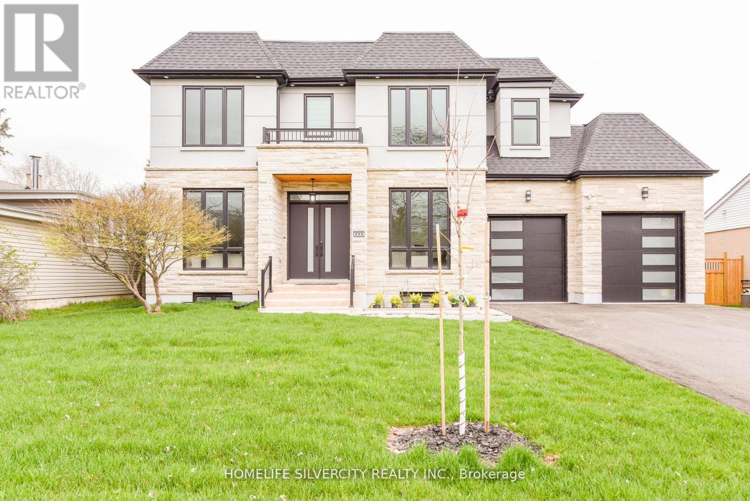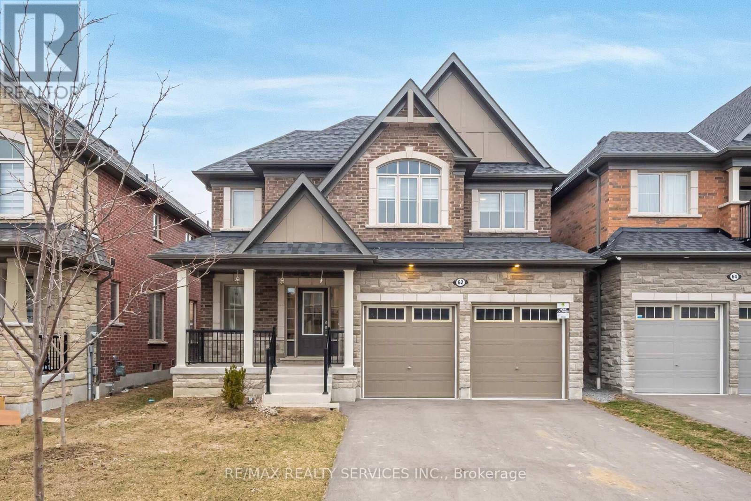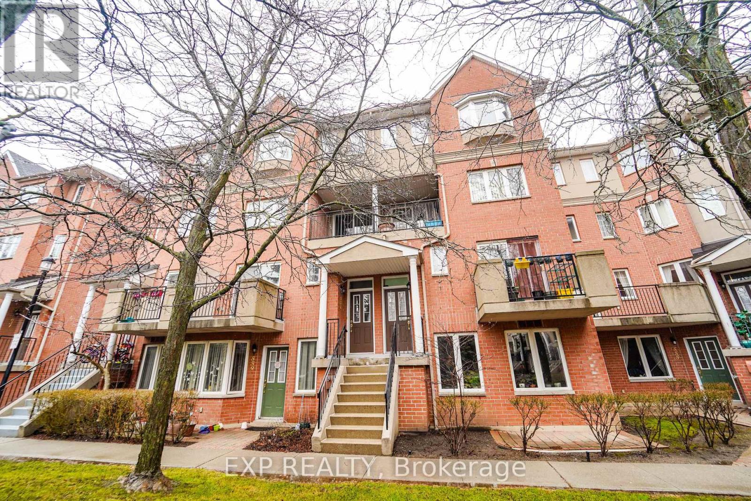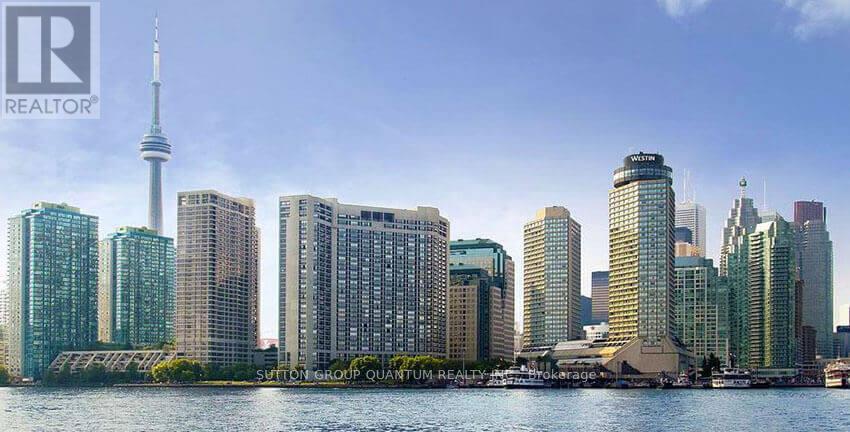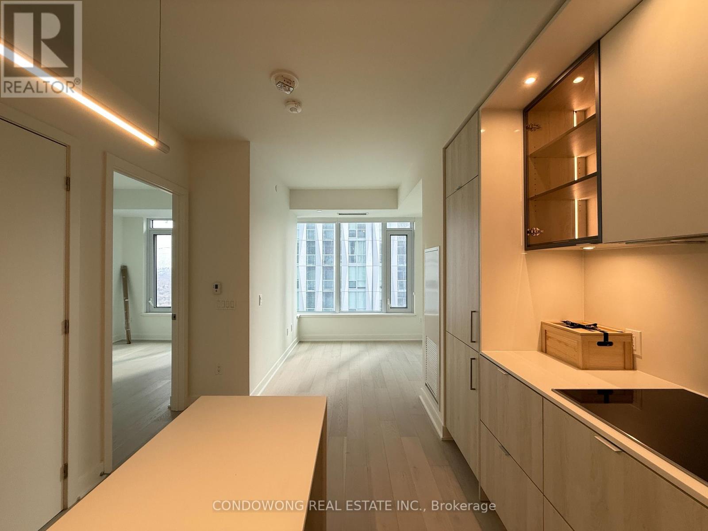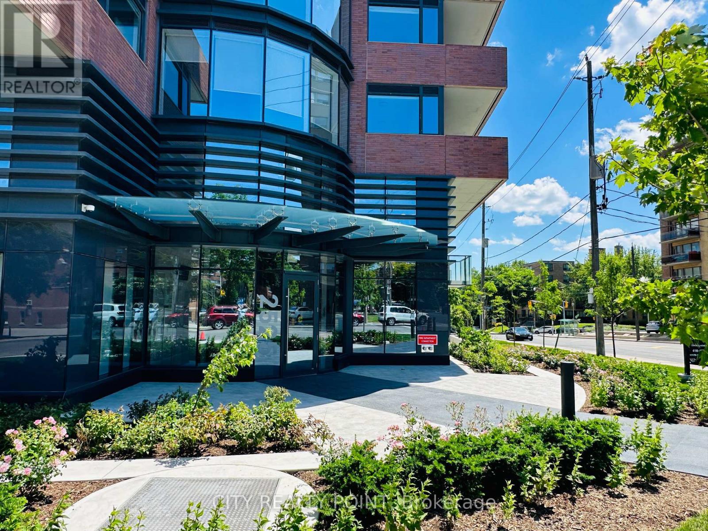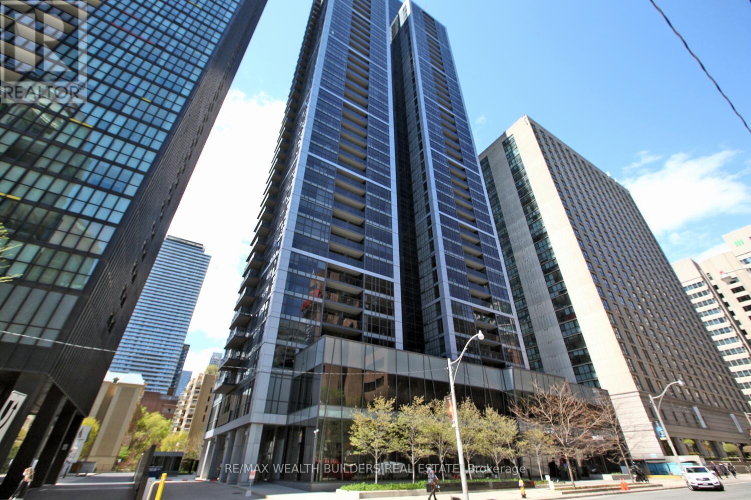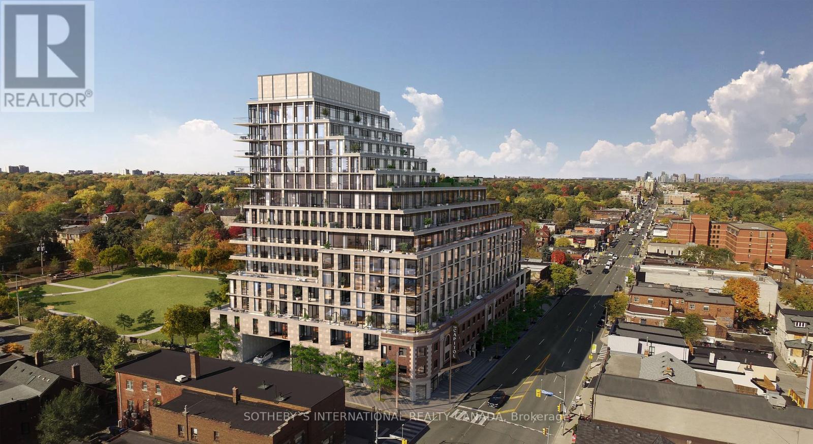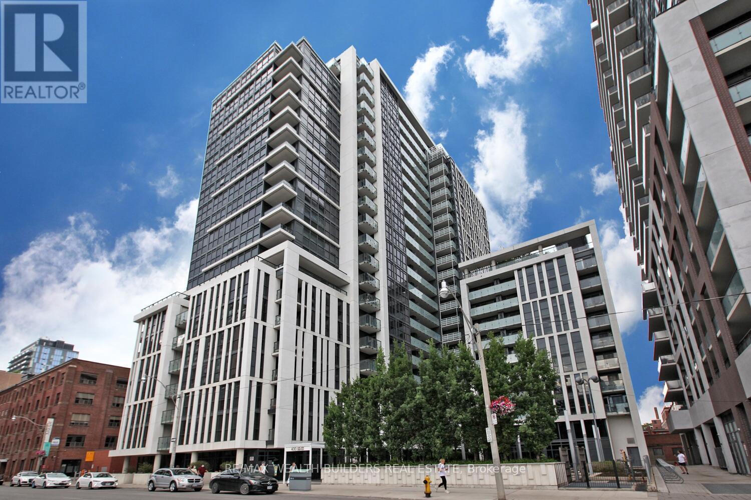119 - 1 Wasdale Road
Mississauga (Streetsville), Ontario
*Now offering for a limited time only- 1 month free rent on a 1 year lease. Brand new END UNIT luxury Townhome at Dunpar's newest Developement located in the Streetsville, Mississauga. Steps from Shopping, Dining, Entertainment. All SS Appliances including Undermount Kitchen Sink. 9.6 Ft Smooth Ceilings, Frameless Glass Shower Enclosure And Deep Soaker Tub In Ensuite. 360 Sq Ft Rooftop Overlooks City and comes With water and Gas Line Upgrades include: Fireplace with stone surround and hardwood on main floor (id:55499)
Royal LePage Premium One Realty
950 Whittier Crescent
Mississauga (Lorne Park), Ontario
Rare Opportunity To Own A Fabulous Bungalow In Coveted Lorne Park Estates (Muskoka in the city); 7530 Sq Ft Of Living Space Designed By Bill Hicks. Rarely offered 100x300+ feet Lot with in-ground pool, one of a kind property with unlimited options. Walk out basement to amazing backyard with professional landscaping and stone salt water pool, unmatched private oasis.The Lorne Park Estates Community Owns 22 Acres Of Woodland W/3Km Of Walking Trails, A Playground, Tennis Court & Rink.All Exclusive & Private. 2500 Ft Of Lake Ontario Shoreline Provide An Everchanging Vista Onto The Lake & Stunning Views Of Toronto.Truly An Oasis Within The City.This Lovely Home Offers A Backyard Of Natural Splendor (id:55499)
Keller Williams Real Estate Associates
100 Halliford Place
Brampton (Bram East), Ontario
This modern end unit freehold row house is just like a semi-detached. Attached only one side. High ceiling on main & second floor. Convenient 3rd floor laundry. Convenient location for transportation, shopping and highway. Close to Claireville Conservation area. Hardwood floor in the great room and upgraded stairs. Open style kitchen and great room. (id:55499)
Homelife Silvercity Realty Inc.
823 - 3200 William Coltson Avenue
Oakville (1010 - Jm Joshua Meadows), Ontario
The Prestigious Upper West Side Condo built by Branthavan!! Featuring Modern Finishes, Top of the line kitchen, with Stainless Steel Appliances. Digital Lock with Fob Access for suite door. $$$$ Updgrades throughout the unit. This beautfiul Condominium Boasts State of the Art Features ranging from a geothermal high-performance mechanical system to a secure automated parcel management system. Amentities include Virutal concierge, 24 hour security, smart lock, Fitness centre,upscale party room,entertainmnet lounge,yoga studio,pet was station and landcapped 13th floor rooftop terrace. 7 minutes drive to Sheridan Colege, 10 min drive to Oakville hospital. Easy access to hwy 407 and 403. walking distance to grocery stores. One parking and one locker included. Each bedroom has its own private balcony. (id:55499)
Century 21 Regal Realty Inc.
455 Samford Place
Oakville (1020 - Wo West), Ontario
Welcome to 455 Samford Place, a spacious custom home built on a 65 ft by 115 ft lot with 4400 square ft of living space and nested in charming southwest Oakville. The property is old around one year, features a limestone and stucco exterior, a large driveway, 2 garage doors at the front and a 3rd garage door leading to the backyard. Upon entering the home, you will be greeted by an open-concept main level with 10-foot ceilings, natural light through the huge windows and beautiful paneling and crown Moulding on the walls. Moving onto the kitchen, which features a large island topped with quartz and pendant lights. The kitchen also features a 60-inch (30 each) fridge and freezer, a 36-inch range, microwave, oven and dishwasher all from Thermador and a beverage fridge. There is also a small spice kitchen in the garage. Moreover, the family room has a 10 ft x 5 ft full porcelain tile as the centerpiece with a fireplace inside of it as well as double French doors to the backyard. The elegant wood staircase which leads to the upper level, includes a skylight and wall paneling that continues into the upper hallway, where you'll find four spacious bedrooms, each with its own ensuite bathroom and walk-in/built-in closet. The master bedroom has a feature wall, a washroom with a double sink walnut vanities and beautiful large full porcelain floor and wall tiles. Lastly, the basement is open and can be used very flexibly. It also includes a recreation room, an extra laundry room, a bar with a fridge, wine rack, dishwasher, sink and space for a beverage cooler, not to forget the stairway leading straight outside into the backyard. (id:55499)
Homelife Silvercity Realty Inc.
40 Sasco Way
Essa (Angus), Ontario
Welcome to 40 Sasco Way in One of Essa's most Desirable Areas. This Beautiful 2 Story is Freshly Painted & Clean & Move in Ready! Offering over 2600 sqft Finished Living Space with an additional 1130 sqft Basement Ready for Your Personal Touch or Take Advantage of the R2 Zoning & Convert to a Rental Suite. The Main Level Features 9ft Ceilings, Upgraded Hardwood Flooring & Oak Staircase, With A Bright Open Concept Floorplan Perfect for Living & Entertaining. Ample Space for a Growing Family to Enjoy From Dining-Living-Family Room with FP. Large Eat-In Kitchen with SS APS & Plenty of Counter Space & Cabinetry for all Your Cooking Needs, With Walk Out to Fully Fenced in Yard, BBQ on the Patio & Room for Kids or Pets to Play Safely. Retire to the Upper Floor to Find A Generous Primary Bedroom, Walk In Closet & 5pc Spa Like Bathroom, His & Hers Vanities, Soaker Tub, Tiled shower W/ Glass Doors. 3 Equally Sized Additional Bedrooms all with Ensuite Privileges! Convenient Main Level Laundry Room W/ Sink can Sub as a Mudroom with Inside Access from Dbl Car Garage. Great Family Location, Close to Parks, Trails, School Bus Routes, Short Drive to Angus, Borden & Barrie & Commuter Routes. **EXTRAS** Fridge, Stove, Dishwasher, Washer, Dryer, All Elfs, Window Coverings, 1 Garage Door Opener & Remote ** This is a linked property.** (id:55499)
Revel Realty Inc.
301 - 54 Koda Street
Barrie, Ontario
Enjoy carefree condo living without compromising space, comfort & style. This 1454 sq/ft corner unit is a true 3 bedroom condo with a large window and closets in all 3 bedrooms plus two 3pc bathrooms. It is bright and airy with large windows, 9' smooth ceilings & offers both south and west facing views. A generous south facing balcony permits BBQ use plus TWO parking spaces ( 1 underground & 1 surface) and a large storage locker are included. The living room allows for plenty of space for relaxing or entertaining. The dining area is adjacent to the galley kitchen which is appointed with classic white cabinetry, black quartz countertops, stylish backsplash and upgraded Stainless Steel appliances. Hardwood floors flow through the living/dining room and hallways. A large primary bedroom features an ensuite 3 pc bathroom, double closets and cozy carpet underfoot. Two additional bedrooms have large windows with custom blinds, ample closet space and carpet. The secondary bathroom has a convenient laundry closet with stacked washer/dryer. The Kodiak is a close knit community condo close to Hwy 400 for commuter access and Barrie South shops, restaurants and amenities. The building is well managed and maintained. (id:55499)
Ipro Realty Ltd.
39 Haskett Drive
Markham (Box Grove), Ontario
Stunning Semi-Detached Home for Rent in Box Grove! Discover this beautifully maintained 3+1 bedroom, 4 bathroom semi-detached home in the highly sought-after Box Grove community! Situated on a premium corner lot, this spacious home features 9' ceilings, a practical layout, and gleaming hardwood floors throughout. A finished basement provides extra living space, perfect for a growing family. The upgraded kitchen boasts dark cabinetry, quartz countertops, an under-mount sink, a custom backsplash, and stainless steel appliances. The home welcomes you with a grand double-door entrance and a spacious foyer, creating a warm and inviting atmosphere. Additional highlights include direct garage access, a den on the main floor that can serve as a home office or a fourth bedroom, a convenient second-floor laundry room, and a primary bedroom featuring a luxurious 5-piece ensuite and his-and-hers walk-in closets. Conveniently located within walking distance to Walmart, a pharmacy, and a retail plaza, this home is also close to top-rated schools, transit, and offers easy access to Highway 407, making it ideal for families. With no sidewalk, you'll enjoy extra driveway space for parking, with a total of 3 parking spaces. (id:55499)
RE/MAX All-Stars Realty Inc.
340 - 19 Bellcastle Gate
Whitchurch-Stouffville (Stouffville), Ontario
Stouffville is an exciting growing community offering an escape close to the City. Urban modern Upper unit condo Townhome w/ XL17x19 ft roof top patio, 2 bed 1.5 bath red brick, Private W/I 9.5x5.25ft Locker infront of parking space, surrounded by breathtaking ravines, pond, trails, & nature in Stouffville. Step inside the spacious open concept living, dining & kitchen area w/ soaring ceilings, wall to wall Industrial style windows, w/o to a private balcony, HE lam flrs. Full size upgraded U-shaped kitch w/ granite cnters, backsplash, shaker cabinets & loads of cnter space, lrg peninsula that o/l living area. M/f 2pc powder rm. Gorgeous white spindle & wood railing staircase leads to 2 Queen size bdrms w/ floor to ceiling Industrial style windows, plush carpeting, master w/ walk in closet. 4pc bath w/ full size tub & convenient stacked laundry .Up to the entertainers maintenance free outdoor (no cutting grass) roof top patio where you will enjoy the views, gatherings w/ family & friends & truly is a beautiful space you will enjoy. Min to Main St essential amenities, Longo's Goodlife, Wal-Mart, Souffville Go Train station, Conservation area, Includes 1 underground parking space w/ upgraded 9.5 ft x 5.25ft private walk-in locker conveniently located in front of parking space. (id:55499)
Century 21 Millennium Inc.
110 Woodpark - Bsmnt Place
Newmarket (Huron Heights-Leslie Valley), Ontario
Separate Entrance , Open Concept , One Bedroom Basement apartment in a spacious and peaceful cul-de-sac. Close to all amenities, Steps to Southlake Hospital, Parks, Schools, Transit, Shopping & More. minutes to Upper Canada Mall, Highway 400 & 404, GO Station. 3 Pc Bathroom And Separate Laundry and parking. Enjoy complete privacy and high-speed internet. (id:55499)
Homelife/bayview Realty Inc.
301 - 90 Dale Avenue
Toronto (Guildwood), Ontario
Welcome to 90 Dale Ave #301, a bright and spacious 2-bed, 2-bath condo minutes away from the lake. With floor-to-ceiling windows and southeast exposure, this home is flooded with natural light. The entire unit has been freshly painted and features new lighting and window blinds throughout. The open-concept living and dining area is perfect for entertaining, while the semi-private modern kitchen is equipped with new stainless steel Frigidaire stove and fridge, a stainless steel dishwasher, a sleek modern backsplash, and quartz countertops. The stylish range hood adds both function and design to the space. The primary bedroom includes a 3-piece ensuite bath, while the second bedroom is conveniently located near the newly renovated 4-piece main bath.Other updates include large-capacity washer and dryer, new Wi-Fi thermostat, and freshly cleaned carpets. Enjoy the convenience of ensuite laundry, ample storage, and 1 underground parking spot. All utilities are included in the maintenance fees, ensuring a hassle-free living experience. This well-maintained building offers premium amenities, including an indoor pool, gym, sauna, billiard room, recreation room, visitor parking, and TTC access right at your doorstep. Located minutes from Guildwood GO Station, VIA Rail, shopping, restaurants, schools, nearby parks, and just steps from the lake and golf courses, this condo offers the perfect blend of convenience and lifestyle. (id:55499)
The Agency
62 Olerud Drive
Whitby, Ontario
!!Wow Absolute Show Stopper !! Stunning Detached Home With Over 2500 Sf. Of Spacious Living. Located On A 40-Foot Wide Lot In Whitby. This Beautiful 5-Bedroom, 4-Bathroom Comes With A Spacious Family Room And Kitchen With Built In Appliances. This Home With A Splendid Stone & Brick Exterior With Walk Out To A Fully Fenced Backyard. Located In A Safe And Family Oriented Neighborhood. Close To All Amenities, Schools, Parks, 407, 412, 401, Shoppings & Durham College. !!! Don't Miss The Opportunity!!! Too Much To Offer. !!Better Book Your Showing Today!! (id:55499)
RE/MAX Realty Services Inc.
558 - 1881 Mcnicoll Avenue
Toronto (Steeles), Ontario
Most Luxurious & Secluded Townhouse Unit In The Tridel-Built Bamburgh Gate Gated Community With 24/7 Security & Dedicated Guardhouse! Rarely Available*This Garden-Facing 3+1 Bedroom, Nearly 2000 Sq Ft, 3-Storey Home Boasts Over $200K In Premium Upgrades Enjoy Unobstructed Garden & Pond Views From Two Spacious Balconies,*Offering The Perfect Outdoor Retreat*Featuring American Walnut Solid Wood Flooring, A Gourmet Kitchen With Italian Travertine Natural Stone Tiles, Norwegian Blue Pearl Granite Countertops & Spanish Marble Backsplash, Plus A Reverse Osmosis Water Filter System* The SPA-Like Master Bath Includes A Frameless Glass Shower, Natural Slate Tiles, A Luxury Rain Shower System & An Oversized SPA Hot Tub* Additional Upgrades Include Renovated Bathrooms With High-End Finishes, A New AC & Heating System (2022), And More* Enjoy Resort-Style Amenities Like An Indoor Pool, Gym & Billiards Room* Steps To LAmoreaux North Park, Top Schools, Shopping, Restaurants & Minutes To Hwy 401, Milliken GO & Pacific Mall!* (id:55499)
Exp Realty
1095 Skyridge Boulevard
Pickering, Ontario
Live In a Detached Home In The New Seaton Community. This Home Features 3 Bedrooms And 3 Bathrooms. Open Concept Modern Design. Large Eat-In Kitchen With Large Island And Stainless Steel Appliances. The primary bedroom has a large walk-in closet, a 5-piece ensuite bath, a walk-in shower, double sinks, and a Soaker Tub. 2nd Floor Laundry. Hardwood Floors Throughout Main Floor. Close To All Amenities. Mins To Hwy 407, 412, 401 & Pickering Go Station. (id:55499)
Royal LePage Terrequity Realty
1617 - 55 Harbour Square
Toronto (Waterfront Communities), Ontario
Welcome To The Prestigious Lakefront HarbourSide Residences At Harbour Square. This Huge 1 Bedroom Corner Suite Features Approximately 1277 Square Feet. Bright Floor-To-Ceiling Windows With Broadloom Flooring Throughout The Living Areas Overlooking The Love Park. A Spacious Sized Bedroom With A Walk-In Closet & Juliette Balcony Lake Views. This Suite Layout Has The Potential To Also Be Converted Into 2 Bedrooms & 2 Full Baths. Enjoy 1st Class Luxurious Resort Like Amenities Including An Exclusive Residents Only Private Shuttle Bus. Steps To Toronto's Harbourfront, The Underground P.A.T.H., Union Station, The Financial & Entertainment Districts. Minutes To The C.N. Tower, Rogers Centre, Ripley's Aquarium, Scotiabank Arena, Queens Quay Terminal, St. Lawrence Market, Restaurants, Cafes & HTO Beach. 1-Parking Space, Hydro Electricity, Basic Cable & Internet Is Included. Click On The Video Tour! (id:55499)
Sutton Group Quantum Realty Inc.
256 Homewood Avenue
Toronto (Newtonbrook West), Ontario
Excellent Opportunity in Yonge & Steels Desirable Location, The Hear Of North York. Separate entrance and no shared room. New renovation Kitchen and Bathroom, 2 Big Bedrooms, Fresh Paint! full furniture, Step To #98 Bus Stop,. 5 Mins Walk To School, 5 Mins Drive To Finch Subway Station.TTC ,12 Mins Direct To Sheppard Subway Station. Short-Term Rent Available, the longest term is one year. (id:55499)
Rife Realty
1113 - 55 Harbour Square
Toronto (Waterfront Communities), Ontario
Welcome To The Prestigious Lakefront HarbourSide Residences At Harbour Square. This 2 Bedroom + Family Room Suite Features Approximately 1722 Square Feet. Bright Floor-To-Ceiling Windows With Laminate Flooring Throughout Overlooking The Outdoor Rooftop Garden. Updated Kitchen With Stainless Steel Appliances, Stone Countertops & An Undermount Sink. Main Bedroom With A 4-Piece Ensuite & A Walk-In Closet. 2nd Bedroom With Large Windows & A Mirrored Closet. The Spacious Sized Family Room Can Easily Accommodate A 3rd Bedroom Or Home Office. Enjoy 1st Class Luxurious Resort Like Amenities Including An Exclusive Residents Only Private Shuttle Bus. Steps To Toronto's Harbourfront, The Underground P.A.T.H., Union Station, The Financial & Entertainment Districts. Minutes To The C.N. Tower, Rogers Centre, Ripley's Aquarium, Scotiabank Arena, Queens Quay Terminal, St. Lawrence Market, Restaurants, Cafes & HTO Beach. 1-Parking Space, 1-Locker, Hydro Electricity, Basic Cable & Internet Is Included. Click On The Video Tour! (id:55499)
Sutton Group Quantum Realty Inc.
3105 - 11 Yorkville Avenue
Toronto (Annex), Ontario
Experience Luxury Living In The Prestigious 11 Yorkville Condos By Metropia. This Brand New, Never Lived in Elegant 1-Bedroom Suite Offers High-End Finishes And Modern Design, With Access To A Host Of Premium Amenities Including A Fitness Studio, Outdoor Terrace, Wine Tasting Room, And More. Located In The Heart Of Yorkville, You'll Be Steps Away From The City's Finest Restaurants, Boutique Shops, And Cultural Landmarks. Enjoy A Leisurely Stroll Through Yorkville Park Or Explore The Royal Ontario Museum Nearby. With Bloor-Yonge Subway Station Just Minutes Away, The Entire City Is At Your Doorstep. Live In One Of Toronto's Most Coveted Addresses. (id:55499)
Condowong Real Estate Inc.
903 - 2525 Bathurst Street
Toronto (Forest Hill North), Ontario
VERY BIG 1 Bedroom Apartment ***ONE MONTH RENT FREE*** MUST SEE 1 Bedrooms Apartment 693 sq ft. Brand New, never lived-in with plenty of closet space and in a building with amazing vibe. Live in a Brand New building that is built with you in mind. Nice size bedroom, plenty of storage space, FULL SIZE WASHER and DRYER inside your apartment, plenty of kitchen cabinets, lots of light coming in from large windows and amazing views from the balcony.The area has some of Toronto's best schools and this location makes it easy to get anywhere in the GTA with your car or transit. This is not your ordinary condo. Great amenities include: Gym with all new and modern exercise equipment, Party Room with Kitchen to celebrate with your friends, Billiards room, Work and Study area, Outdoor Rooftop area for BBQ and friends and family dinners to enjoy. Parking and Locker are available for rent on a monthly basis. 24/7 On-site superintendent will make sure you live in comfort and safety.Situated near parks, transit, and top-rated schools, this property provides seamless access to urban amenities. Minutes from shopping, fine dining, and entertainment, this address delivers both convenience and tranquility in a prime location. Ideal for families and professionals alike, 2525 Bathurst Street is more than a home its a lifestyle.You can live here for years to come and never have to worry about the landlord selling - that is the advantage of a brand new purpose built rental building that has everything that a new condo building offers PLUS MORE! Parking and Locker available for monthly rent - parking $250 per month and locker $60 per month (id:55499)
City Realty Point
2708 - 28 Ted Rogers Way
Toronto (Church-Yonge Corridor), Ontario
Couture Condos Located In One Of The Most Desirable Neighborhoods In The City! Situated At Bloor / Ted Rogers, Just Minutes To Yonge / Bloor, Steps From Everything In The Downtown Core. Located Between 2 Subway Stations, This Bright Spacious 1+ Bedroom, 1 Bath Open Balcony Unit Is Fully Equipped With Fantastic Amenities. (id:55499)
RE/MAX Wealth Builders Real Estate
1204 - 2 Sonic Way
Toronto (Flemingdon Park), Ontario
Welcome to Sonic Condos! This bright and modern unit boasts 3 spacious bedrooms, 2 bathrooms, and the luxury of two private balconies. Thoughtfully designed for style and comfort, the suite features smooth ceilings, wide plank laminate flooring, and floor-to-ceiling windows that flood the space with natural light while offering breathtaking northeast views. High-end finishes throughout add an air of sophistication, making this home exceptional. Enjoy access to fantastic amenities, including a yoga studio, gym, theater room, outdoor terrace with a BBQ area, and an outdoor activity trail. Concierge services provide added convenience for your daily living. Ideally situated, Sonic Condos is just steps from TTC and future LRT stations, ensuring seamless transit options. Across the street, you'll find a Real Canadian Superstore, and the vibrant Shops at Don Mills are just a short drive away. Experience urban living at its finest, don't miss this opportunity! (id:55499)
RE/MAX Plus City Team Inc.
RE/MAX Solutions Barros Group
1202 - 10 Castlefield Avenue
Toronto (Yonge-Eglinton), Ontario
Own a Piece of Toronto's Legacy at The Capitol Residences - Welcome to 1202, a premier approximately 1,640 sq. ft. suite in one of city's most anticipated luxury developments. Estimated to be move-in ready by March 2026, this 3-bedroom, 3-bathroom plan offers northwest exposure, soaring 10-ft ceilings, and a thoughtfully designed open-concept living/dining/kitchen space. Enjoy the best of indoor-outdoor living with two expansive balconies totaling 400 sq. ft., perfect for soaking in breathtaking city views. The primary suite is a private retreat, while the additional bedroomsone ideal as a guest room or officeoffer ultimate versatility. Every residence at The Capitol features its own outdoor space, ensuring a seamless blend of luxury and fresh air. Unparalleled personalizationthis is your chance to select your own finishes and create a space that reflects your style. One parking space and one locker are included for your convenience. Retaining the original marquee of The Capitol Theatre, this 15-storey mid-rise pays homage to the past while delivering modern sophistication. With only 160 residences, The Capitol offers exclusivity, beautifully landscaped terraces, and an exceptional collection of amenities, a 24/7 concierge, a state-of-the-art gym with private workout areas, a social club with a lounge, dining, and servery, a residential guest suite, and a golf simulator for year-round recreation. Residents can also take advantage of pet services, a curated children's play area, and automated parcel storage for seamless living. Outside, a lush 3,700 sq. m. new public park provides a peaceful retreat just steps from your home.Situated in the heart of Yonge & Eglinton, this prestigious address puts you steps from the citys best restaurants, cafés, shopping, and entertainment. Effortless commuting with Eglinton Station, TTC bus routes, and the new Crosstown LRT. (id:55499)
Sotheby's International Realty Canada
901 - 400 Adelaide Street E
Toronto (Moss Park), Ontario
Welcome To Ivory On Adelaide! This 1 Bedroom & Large Den (Can Be Easily Used As 2nd Bedroom) Offers Floor To Ceiling Windows, A Spacious Balcony W/ 2 Walkouts. 2 Full Bathrooms & A Master With 4 Pc Ensuite & W/I Closet. *Parking Included*, Steps To Ttc, George Brown College, St. Lawrence Market, Distillery, No Frills, Cafes/Diners, Parks. Easy Access To Downtown Core & Dvp. World-Class Amenities Includes Fitness Centre, Rooftop Terrace, Party Lounge, Meeting Rm, Guest Suites, 24 Hr Concierge. (id:55499)
RE/MAX Wealth Builders Real Estate
2517 - 230 Simcoe Street
Toronto (Kensington-Chinatown), Ontario
Welcome to 230 Simcoe St a stunning South-facing 2 bedroom unit on a high floor with unobstructed CN Tower View in the heart of downtown Toronto! This unbeatable location is just minutes of walking to St. Patrick and Osgoode subway stations, the University of Toronto, and five major hospitals. Enjoy seamless access to the Financial District, Eaton Centre, and some of Toronto's best dining, shopping, and entertainment options. Bright and functional Split Two Bedrooms with Two Washroom layout, this unit is perfect for professionals or students seeking the ultimate convenience and modern city living! (id:55499)
Royal LePage Real Estate Services Success Team




