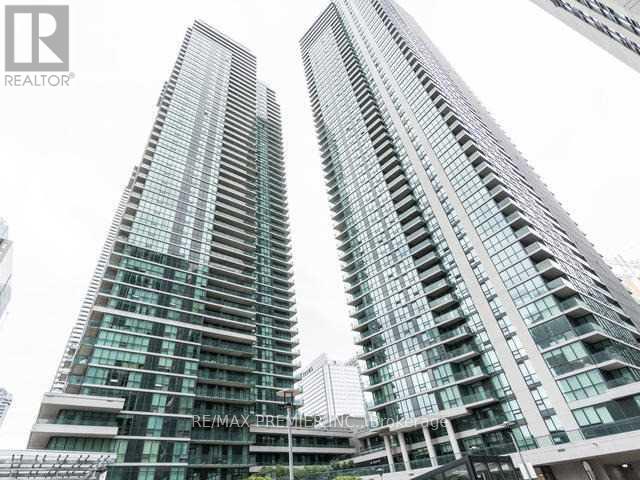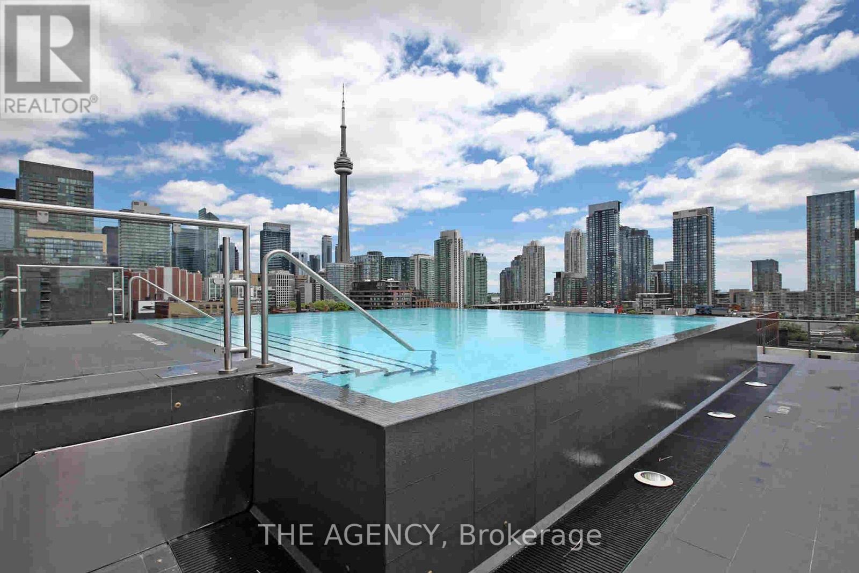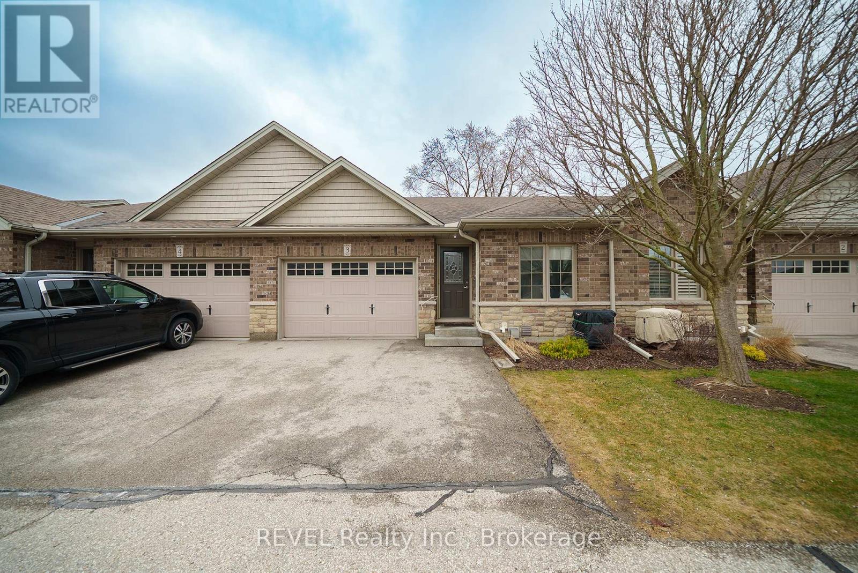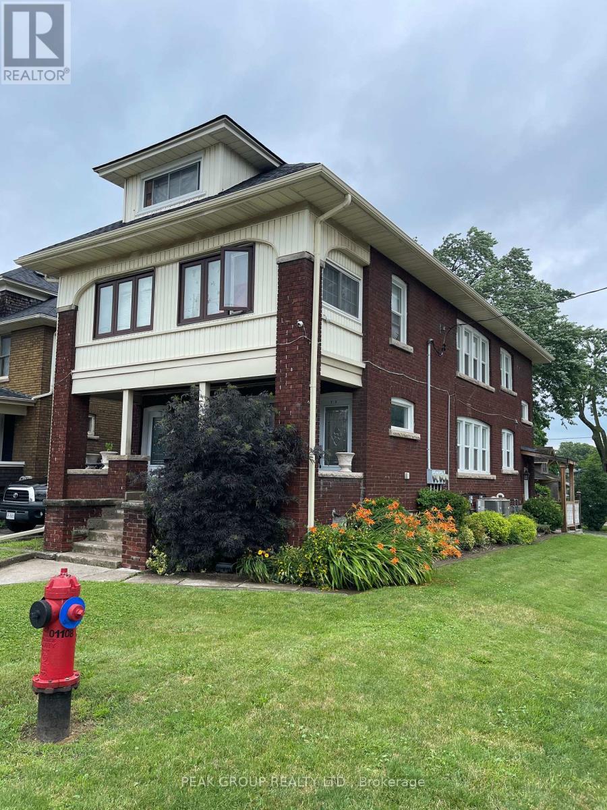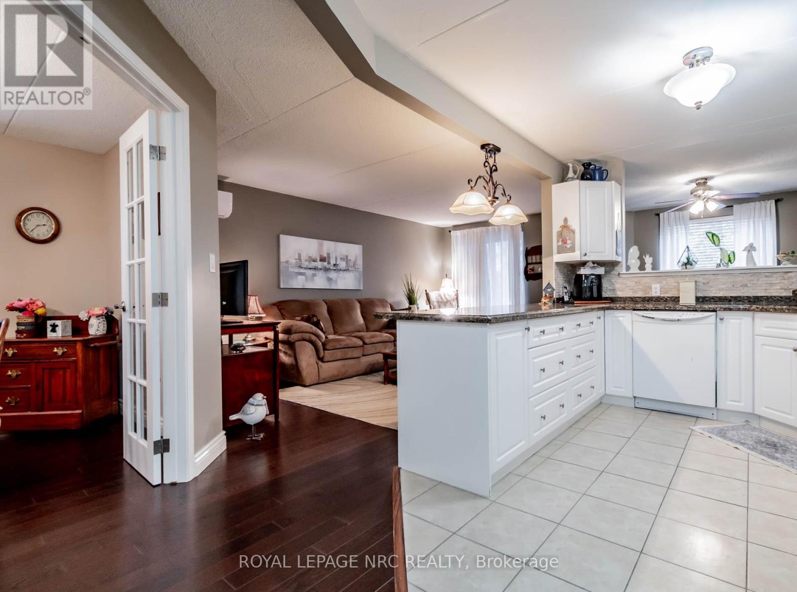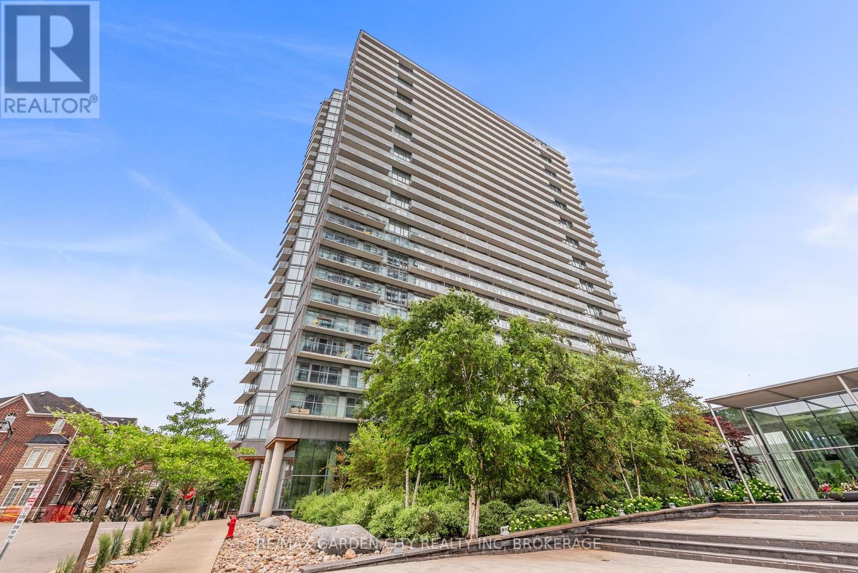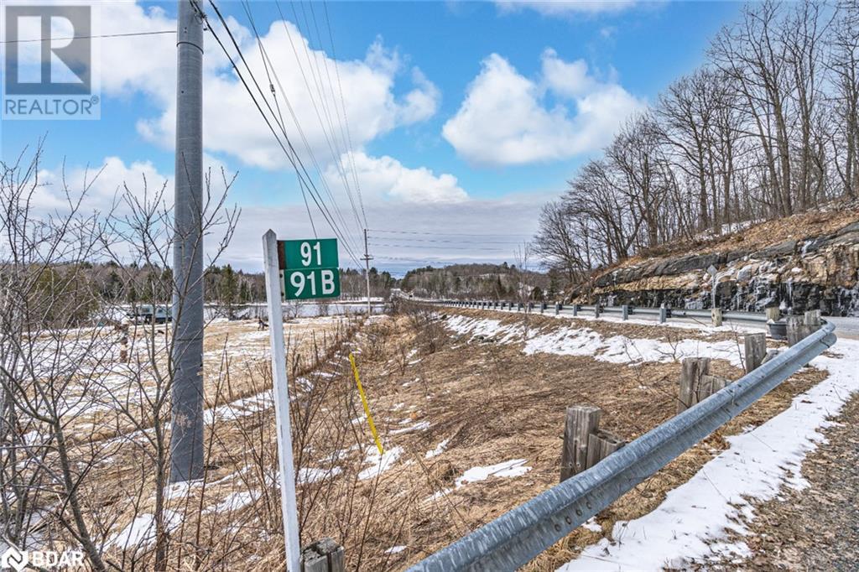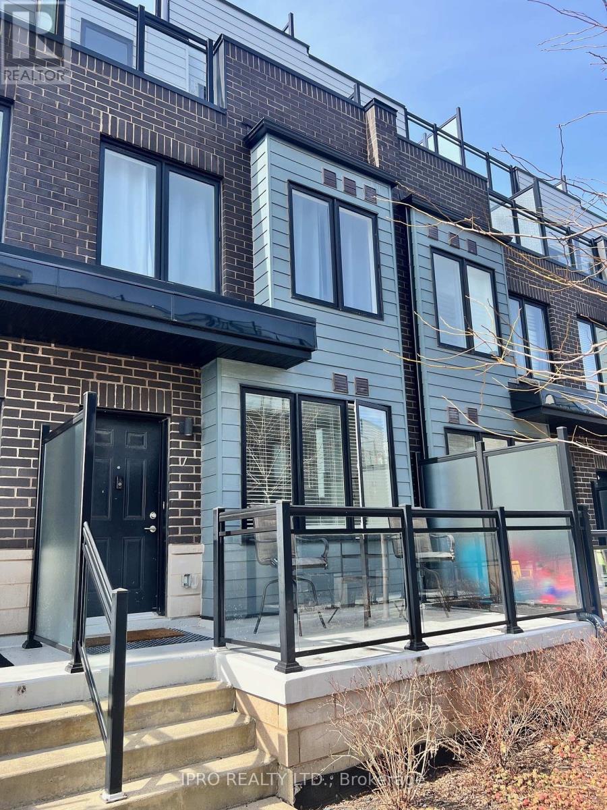3602 - 183 Wellington Street W
Toronto (Waterfront Communities), Ontario
Experience the pinnacle of luxury and service at The Residences of The Ritz-Carlton Toronto, an exquisite suite spanning over 1,500 square feet of refined living space. Enjoy uninterrupted north views of the city skyline through more than 50 feet of floor-to-ceiling windows, with 10-foot ceilings that flood the space with natural light.This suite is impeccably finished, featuring a beautifully designed eat-in kitchen equipped with top-of-the-line Sub-Zero and Wolf appliances. Elegant herringbone-pattern hardwood floors, upgraded mouldings and baseboards, a gas fireplace, and custom window treatments, including sun sheers and blackout curtains in the bedroom, add to its refined appeal. The spacious primary bedroom boasts breathtaking views, a custom-built walk-in closet, and a luxurious five-piece ensuite with heated marble floors.As a resident, youll enjoy exclusive access to two floors of private amenities, including a sky lobby, fitness centre, meeting rooms, a private theatre, a coffee bar, and a stunning outdoor terrace with barbecues and captivating city views. Additionally, residents benefit from the exceptional services and amenities of The Ritz-Carlton Hotel, including a second fitness centre, indoor pool, hot tub, valet service, concierge, in-room dining, and more. Check out the Virtual Tour for more information, photos and floor plan. **EXTRAS** Living downtown offers unmatched convenience, with direct access to The PATH, proximity to Union Station (UP Express), and the Island Airport along with world-class dining, shopping, and cultural landmarks just steps away. (id:55499)
Chestnut Park Real Estate Limited
1906 - 181 Wynford Drive
Toronto (Banbury-Don Mills), Ontario
Welcome to Accolade! Modern 1 bedroom + den condo can be use as 2nd bedroom in the highly desirable DVP and Eglinton area!freshly painted and new Pot lights in living room and den. (id:55499)
Royal LePage Vision Realty
1005 - 25 Broadway Avenue S
Toronto (Mount Pleasant West), Ontario
Welcome to Suite 1005 at 25 Broadway - The Republic, an upscale condominium built and professionally managed by Tridel and located right in the heart of Midtown/Yonge and Eglinton. Tridel built means quality construction and peace of mind with ownership. Steps to TTC Line 1 and the new Eglinton Crosstown LRT, with Midtown shops and restaurants all within walking distance. This impressive one bedroom plus den suite, with 9 ft ceilings and an open concept layout, is both spacious and well laid out, allowing for great entertaining as required with access to the large open balcony. A large 4 piece bathroom also has the ensuite laundry closet with stacked washer/dryer which keeps it out of the kitchen or foyer. The large open kitchen boasts granite countertops, full sized stainless steel appliances, great cabinet storage, and a breakfast bar. Track lighting in both kitchen and Den. Wall mounted TVs in both main living area and bedroom included. One parking space and one locker included. The Republic is well appointed and offers excellent amenities: a 24 hour Concierge/Security, BBQ Terrace, a professionally equipped gym with spa facilities including Dry Sauna, Steam Room, and Whirlpool, Billiards Room, Party Room, plenty of visitor parking and more! A great floor plan in a well built and managed building at a great price. What more could you ask for? **EXTRAS** Excellent building amenities including 24 hour Concierge/Security, BBQ Terrace, Dry Sauna, Steam Room, Whirlpool, Billiards Room, Party Room and more! (id:55499)
Freeman Real Estate Ltd.
5203 - 180 University Avenue
Toronto (Bay Street Corridor), Ontario
Spectacular "Private Estate" located above the Shangri-La in Toronto, offering just under 2,000 sq. ft. of luxurious space in the heart of downtown. Perched on the northwest corner, the suite provides incredible views of the city and Lake Ontario, with amazing western light and picturesque sunsets. The expansive, open-concept layout has been recently updated to the highest standards. The Boffi-designed kitchen features Miele and Sub-Zero appliances, a built-in coffee machine, and a Sub-Zero wine fridge. A custom-built banquette offers the perfect place to relax and enjoy the views up University Avenue.The split-bedroom plan ensures maximum comfort and privacy for both bedrooms. The spacious primary suite includes a large walk-in closet fitted with Poliform built-ins and a marble-clad five-piece ensuite. The second bedroom features a four-piece ensuite, double closets, and unobstructed north views. Additional features include ten-foot ceilings, wrap around windows with automated blinds, a spacious den converted into the ultimate dream closet, custom cabinetry, and a private two-car garage, among many other luxuries! Residents of Shangri-La enjoy access to some of the finest services and amenities in the city, including a 24-hour concierge and security, valet parking (available only to Private Estate floors), a 24-hour fitness centre, an indoor pool and hot tub, as well as sauna and steam rooms. **EXTRAS** Check out the Virtual Tour link for additional details, photos and floor plan. (id:55499)
Chestnut Park Real Estate Limited
1208 - 33 Bay Street
Toronto (Waterfront Communities), Ontario
Discover this beautifully enlarged 1000 sq ft two-bedroom suite closed to the lake. Designed for comfort and style, the open-concept kitchen creates a seamless flow for living and entertaining. Enjoy the warmth of a south-facing exposure and relax on the oversized balcony. Indulge in exceptional amenities, including a gym, pool, lush gardens, and more (id:55499)
RE/MAX Premier Inc.
220 - 151 Dan Leckie Way
Toronto (Waterfront Communities), Ontario
Rare Open-Concept Downtown Cityplace Condo With 1 Parking And 1 Storage Locker. This Is One Bedroom Plus Den Offers an Open View, 9 Ft Ceilings, Floor-To-Ceiling Window, A Great Layout and Is Located in One of The Most Coveted Downtown Neighbourhoods. Conveniently Located Walking Distance to The Waterfront, Parks and Easy Access to The Highway. Condo Facilities Include Guest Suites, Gym, Indoor Pool, Squash/Racquet Court, Visitor Parking, Games Room, Theater, Pet Spa and A Great BBQ Area On The 2nd Floor. (id:55499)
Nu Stream Realty (Toronto) Inc.
616 - 478 King Street W
Toronto (Waterfront Communities), Ontario
Welcome to Victory Lofts - a stunning soft loft with just 12 storeys! This open concept, bright and modern loft is located in the heart of King West next to amazing restaurants, entertainment and lots of transit options. One of the best features of this unit is the huge balcony, spanning the entire length of the loft and overlooking a quiet courtyard - a perfect spot for relaxing or entertaining. This loft also has tons of storage with a large double closet in the primary bedroom, spacious front entry closet along with two owned storage lockers. **EXTRAS** The boutique building offers great amenities like a well equipped gym, concierge, party room and guest suites. Other room noted in listing is the balcony. (id:55499)
On The Block
208 - 832 Bay Street
Toronto (Bay Street Corridor), Ontario
Fabulous Location and Building Feature, Walking Distance to U of T, Hospitals, Queens Park, Subway, Shopping and Entertainment, East Facing 732 Sqft Huge One Bedroom, 10 ft High Ceiling and SOHO Style Huge Windows. Amenity; Roof Deck, Outdoor pool, whirlpool, gym, billiard room, Theater, party room, meeting room, lounge. ***Students are welcomed ! **** **EXTRAS** S/Steel Fridge, Stove, Dishwasher, Washer & Dryer, Microwave, window covering (id:55499)
Right At Home Realty
3401 - 35 Balmuto Street
Toronto (Bay Street Corridor), Ontario
Best Location! Luxury Uptown Residences By Pemberton Group At Yonge & Bloor East * Spectacular North-West Views Over Yorkville For Gorgeous Sunsets * Fresh New Painting * 1560 Sqft Plus 2 Balconies * 9 Ft Ceilings Thru-Out * Functional Layout w/Exquisite Attention to Details * Unique In Quality & Craftsmanship * Features 2 Spacious Bedrooms & Den w/French Door Can Be Used As 3rd Bedroom * Hardwood Floor Thru-Out * Designer Chandeliers * Ceiling Speakers * Pot Lights * Crown Mouldings * High-End Custom Built Cabinets * 2 Side By Side Parking Spots w/Adjacent X-Large Full-Room Locker * Steps To Manulife Centre, Upscale Yorkville, World-Class Shopping, 2 Subway Lines, Fine Restaurants, U of T, Queen's Park & Hospitals * Minutes To Toronto Metropolitan University & Eaton Centre * Walk/Transit Score 100! Please Note Some Photos Are Virtually Staged **EXTRAS** Only 3 Units On The Floor * Bright, Spacious & Quiet * Meticulously Maintained * Tons Of High-End Custom Upgrades * Never Leased * Great Amenities: Completely Equipped Fitness Room, Aerobics & Yoga Room, Multi-Station Gym & Steam Room. (id:55499)
Forest Hill Real Estate Inc.
208 - 832 Bay Street
Toronto (Bay Street Corridor), Ontario
Fabulous Location and Building Feature, Walking Distance to U of T, Hospitals, Queens Park, Subway, Shopping and Entertainment, East Facing 732 Sqft Huge One Bedroom, 10 ft High Ceiling and SOHO Style Huge Windows. Amenity; Roof Deck, Outdoor pool, whirlpool, gym, billiard room, Theater, party room, meeting room, lounge **EXTRAS** S/Steel Fridge, Stove, Dishwasher, Washer & Dryer, Microwave, window covering (id:55499)
Right At Home Realty
1011 - 560 King Street W
Toronto (Waterfront Communities), Ontario
Step into the epitome of King West luxury at Fashion House Condos! One of Downtown Toronto's most sought-after buildings, this boutique gem radiates sophistication from the entrance way onwards. Located atop The Keg Steakhouse and Majesty's Pleasure social beauty club, and across from the iconic Rodney's Oyster House and Mademoiselle Raw Bar & Grill, this is Fashion District living at its finest-- surrounded by the vibrant nightlife and renowned culinary experiences of King West. This south-facing unit is flooded with natural light and boasts forever-unobstructed views of the district and the CN Tower, from both the balcony and bedroom. Fun fact: Elton John's treehouse-inspired penthouse at the King Development condos will be right in your view from this unit! Enjoy open-concept, loft-style, living with 10' exposed concrete ceilings and pillars, and floor-to-ceiling windows. Step out onto a cabana-style balcony overlooking the building's signature infinity pool-- perfect for poolside vibes sun-soaked tanning from the comfort of your home. With a gas BBQ hookup, deck tiles, and a luxurious round daybed, your outdoor escape awaits! Inside, discover a modern, open-concept interior with a practical layout. The European-style chef's kitchen features open shelving, high-end stainless-steel appliances, a gas cooktop, and a spacious waterfall island. The primary bedroom, fitting a king-size bed, offers a large walk-in closet and stunning views. The spacious den comfortably fits a queen-size bed and includes built-in storage. Both the bedroom and the den come with privacy sliding doors. The rarely available 5-piece bathroom provides the luxury of both a shower stall and a bathtub. Top-notch amenities include an infinity pool and cabanas connected to a state-of-the-art gym and a party room. TTC at your doorstep, 5 minutes by bike to the Toronto Waterfront and TikiTaxi station-- your King West oasis is ready to be enjoyed! **EXTRAS** The unit comes with a parking spot and a lo (id:55499)
The Agency
405 - 525 Wilson Avenue
Toronto (Clanton Park), Ontario
Stunning 1-Bedroom + Den Condo in the Heart of North York Prime Location! Welcome to this beautiful 1-bedroom plus den condo, perfectly situated in the vibrant and sought-after North York area of Toronto. This modern and spacious unit offers the perfect balance of comfort, convenience, and style, ideal for professionals, young couples, or anyone looking to experience the best of urban living. Key Features:1 Bedroom + Den: Enjoy an open-concept layout with ample living space, including a large den perfect for a home office, study, or guest room. Modern Kitchen: Fully equipped with stainless steel appliances, sleek cabinetry, and granite countertops perfect for cooking and entertaining. Bright & Spacious Living Area: Large windows allow natural light to flood the living room, providing a warm and inviting atmosphere. Private Balcony: Step outside to your own balcony with stunning views of the city, ideal for relaxing after a busy day. Building Amenities: 24/7 Concierge Service, Fully Equipped Fitness Center, Indoor Pool, Party Room & Lounge Area. (id:55499)
Royal LePage First Contact Realty
717 - 2885 Bayview Avenue
Toronto (Bayview Village), Ontario
Sunny West View, One bedroom plus Den in the famous ARC Condo by Daniels in Toronto. Situated with all the conveniences. Access to Bayview Subway Station and TTC Bus Routes right next door. Well-known Bayview Village Mall, North York General Hospital, Community Centre, YMCA, going south to Highway 401, Within the ARC premises you will enjoy: 24 Hours Concierge Services, Indoor pool, Rooftop Terrace, Exercise Room, Lounge, Guests Suites for Visitors, Theatre Room, Boardroom, Party Room, Visitors Parking. Your One Bedroom Plus Den/Office includes 4 pc Master Bedroom Ensuite and a 3pc Bath for Guests, Walk out to Balcony from Living Room, Floor to Ceiling Window in Living Room and Master Bedroom, Kitchen with Quality Countertop and Breakfast Bar, 9 foot ceiling. And One parking space. **EXTRAS** One Bedroom Plus Den, 4 pc Ensuite and 3 pc For Guests, Quality Countertops and Breakfast Bar, Open Concept for Living & Dining, Ensuite Laundry Washer and Dryer, Track lights, Dining area ceiling lights, New Paint and New Shades (id:55499)
Nu Stream Realty (Toronto) Inc.
3 - 560 Grey Street
Brantford, Ontario
This well Maintained 2+1 bedroom, 2 bathroom bungalow townhome is ideally located near amenities and offers easy access to hight 403! The home boasts a functional, open concept floor plan, Perfect for main floor living. The kitchen is spacious with ample cabinet and counter space, seamlessly flowing into the dining and living areas. Cozy living room with walk-out to the patio, complete with a custom awning & BBQ. The main floor also includes the Primary bedroom. a second bedroom, and a 4 piece bathroom. Main floor laundry for added convenience. The fully finished basement provides extra living space, including a large family room with a gas fireplace, a third bedroom with a walk-in closet, a 3 piece bathroom, an office and a utility room with plenty of additional storage. This home is truly move-in ready! (id:55499)
Revel Realty Inc.
2 - 4961 Armoury Street
Niagara Falls (211 - Cherrywood), Ontario
Second floor Apartment for lease, 2 bedroom, 1 bathroom, kitchen with fridge, stove, microwave and dishwasher, living room and dining room. Shared coin laundry room and 1 parking spot, extra parking available. Heat and water is included in the rent, ($1,850 monthly) hydro is extra. **EXTRAS** Hydro extra. Tenant insurance required. (id:55499)
Peak Group Realty Ltd.
230 - 4658 Drummond Road
Niagara Falls (211 - Cherrywood), Ontario
Welcome to The Courtyard! This move-in ready 2 bedroom 1 bathroom condo is larger than it looks and offers excellent value for prospective buyers! This condo has been very well maintained by it's current owner. Once inside you will love the open concept kitchen with granite countertops and separate dining area with French doors. The living and dining room have hardwood floors and the balcony off the living area offers unrestricted views of lush gardens. The primary bedroom is extra large with an ensuite bathroom. There are many storage options with added built-in cupboards in the hallway. This condo also offers in-suite laundry. The monthly condo fee is $525 and includes: building insurance, water, storage locker, 2 parking spaces (rare) and common elements. Close to all amenities, shopping, schools and the highway. (id:55499)
Royal LePage NRC Realty
427 - 8111 Forest Glen Drive
Niagara Falls (208 - Mt. Carmel), Ontario
Welcome to prestigious living in the Mansions of Forest Glen located in Mount Carmel neighbourhood. This lovely unit is ideal for the young professional couple or retired downsizers that enjoy class and comfort! Updated and renovated with an open plan kitchen featuring new double sink and tap, granite counters with large island and new modern backsplash and appliances! Bathrooms have been renovated with new vanities and shower door! Freshly painted throughout and move-in ready, this suite is sure to please. Exclusive amenities include underground parking, fitness room, concierge, indoor pool, sauna, hot tub, guest suite, storage locker, party room, fitness room all meticulously maintained. (id:55499)
Century 21 Heritage House Ltd
405 - 103 The Queensway Way
Toronto (High Park-Swansea), Ontario
Stunning corner unit at NXT Condos with views of Lake Ontario and overlooking the outdoor and indoor pool facilities. The unit is a comfortable 970 square feet featuring two bedrooms, two full bathrooms, in-unit laundry, plenty of storage, as well as an open concept kitchen and main living space. The layout flows nicely and has a contemporary stylish quality with wall-to-ceiling windows throughout and multiple patio doors leading to the 40 foot long foot patio stretching the entire West side of the building. Located between the Humber River and High Park in the sought-after Swansea neighbourhood this 29 Storey modern building built in 2010 is home to an amazing community of people. Amenities include a 24-hour concierge and security service, a beautiful indoor and outdoor pool, lounge spaces, well-kept garden spaces, outdoor tennis courts, gym facilities, party rooms, media centers, gaming and recreation rooms, on-site day care, self-serve convenience store, indoor parking, storage lockers, and more. Amazing views, an attractive space, and in an excellent location. (id:55499)
RE/MAX Garden City Realty Inc
3407 Sixth Line
Oakville (1008 - Go Glenorchy), Ontario
Discover a breathtaking brand new (never lived in) freehold townhouse in Oakville, Ontario, boasting picturesque views of a serene pond and a future park. This luxurious 3+1 bedroom residence combines modern elegance with thoughtful design at every turn. The second level with 9ft ceilings, features beautiful hardwood flooring, a sleek kitchen equipped with granite countertops, and an inviting great room with a cozy fireplace, bathed in natural light from generous windows. On the third level, the primary bedroom serves as a serene retreat, complete with an ensuite featuring a glass shower and a walk in closet. Two additional bedrooms each offer their own three-piece baths with glass showers, ensuring comfort and privacy for everyone. Perfectly situated near the Go train, bus transit, and various amenities, this home offers both convenience and luxury. Don't miss your chance to make this stunning townhouse your new home! (id:55499)
Exp Realty
63 Georgina Street
Kitchener, Ontario
***Spacious & Luxurious Executive Home*** Absolutely stunning, Mint Condition, Just 1 year new! Better than buying from a builder, this house is fully fenced, window coverings, and kitchen & laundry appliances are all included! Luxury features include impressive 8' front door, open-concept, ultra-modern chef's kitchen with an oversized quartz island, designer backsplash & top-of-the-line S/S appliances with gas stove, separate prep pantry area with ample storage, high ceilings, upper-level laundry, and large windows throughout *** Thoughtfully designed with unparalleled function, space, and seamless open flow *** The double-car garage with inside entry leads to the main floor laundry/mud room. List of upgrades include 8-ft doors on the main floor, hardwood throughout the main floor, smooth ceiling on the main floor, quartz countertops in the kitchen & primary ensuite, fully fenced backyard, fully finished basement with a full washroom from the builder, 2 garage door openers, security system, hardwood staircase with iron railing, and much more. Immaculate inside and out, is a 5-minute drive to Conestoga College and the HWY 401. Situated in a prime location, the schools in the area have a rating of over 7.5. This home offers easy access to amenities such as a new shopping plaza with Longo's, Shoppers Drug Mart, Starbucks, and McDonald's just steps away, as well as the existing Huron Crossing Plaza with medical offices, Tim Hortons & restaurants. If you love the outdoors, you will appreciate the nearby RBJ Schlegel Park and Huron Natural Area, along with multiple trails. Conveniently located near HWY 401 & close to Waterloo & Cambridge, this home strikes the perfect balance between tranquility & accessibility. Don't miss out on the opportunity to make this modern yet charming home yours. See the list of upgrades attached in the supplements. (id:55499)
RE/MAX Real Estate Centre Inc.
91b Highway 124
Mcdougall, Ontario
RARE 1.74 ACRE WATERFRONT LOT WITH 361 FT OF SHORELINE & ACCESS TO MOUNTAIN BASIN & MILL LAKE! An exceptional opportunity to own 1.74 acres of pristine Muskoka waterfront with an impressive 361 feet of shoreline along the scenic Mountain Basin and Mill Lake waterway. This rare lot offers direct access to a peaceful network of connected lakes, ideal for canoeing, kayaking, or simply enjoying the view from your own shoreline. The gently sloping terrain leads right to the water’s edge, making it easy to step into nature and savour the surroundings. Natural Muskoka stone accents add rugged character and highlight the beauty of the landscape. The lot is partially cleared, offering open space while being framed by forest for a picturesque setting. Located just minutes from sandy beaches, local parks, McDougall Public School, and Highway 400 access, and under 10 minutes to Parry Sound for shopping, dining, golf, and everyday essentials. Don't miss this rare chance to immerse yourself in the beauty of Muskoka waterfront living with adventure and amenities at your fingertips! (id:55499)
RE/MAX Hallmark Peggy Hill Group Realty Brokerage
7 - 2285 Mcnab Lane
Mississauga (Clarkson), Ontario
Discover the perfect blend of convenience and luxury in this exquisite townhouse located just steps away from the Clarkson GO station. This home offers a commuter's dream, ensuring you're always well-connected to the City. With multiple closets, a spacious pantry, and a well-located storage locker, you'll have ample room to neatly stow away all your belongings, keeping your living space clutter-free. One of the crown jewels of this townhouse is the breathtaking roof-top terrace. Imagine sipping your morning coffee or hosting evening gatherings with friends while enjoying panoramic views of the neighbourhood! The modern kitchen, equipped with stainless steel appliances and quartz countertops, is a chef's delight. The spacious open concept living and dining areas are perfect for family gatherings and entertaining guests. Beyond the house, the Clarkson neighbourhood offers a wealth of amenities, from cafes and restaurants to scenic parks and waterfront trails. Sliding door walk-outs from Primary Bedroom to balcony and 3rd floor to roof-top terrace. 2 underground parking spots. (id:55499)
Ipro Realty Ltd.
72 Brookland Drive
Brampton (Avondale), Ontario
Welcome To 72 Brookland Dr Located On A 50' *120' on A Ravine Lot, In A Well-Established Neighbourhood Walking Distance To The Bramalea City Centre,fully Renovated Detached Bungalow.Gorgeous Open Concept Kitchen With Quartz Countertop & Stainless-Steel Appliances. Master W/Ensuite Bath. Separate Entrance To 2 Bedroom 2 Washroom Basement. Walkout To Your Private Back Yard .Extremely Tasteful & Immaculate Home! full size Driveway. Excellent Location Minutes Away From Hwy410 And Bramalea City Centre, Bramalea Go Transit, Restaurants, Movie Theatre, Cafes And Schools.Don't miss this Opportunity.Must see. (id:55499)
Homelife Silvercity Realty Inc.
389 Concession 4 Road
Haldimand, Ontario
Exquisitely presented, Masterfully designed 4 bedroom Fisherville Estate home on landscaped 110 x 210 lot. Rarely do properties with the high end finishes such as this come available for sale in the area! Incredible curb appeal with attached 3 car garage, covered back porch with concrete patio, & calming country views. The open concept, beautifully finished interior is highlighted by gourmet eat in kitchen featuring custom cabinetry, quartz countertops, S/S appliances with side x side fridge / freezer, & premium modern tile, gorgeous hardwood flooring throughout, formal dining area overlooking stunning rear yard, large living room with custom coffered ceilings & fireplace set in stone surround, 4 spacious MF bedrooms featuring primary suite with walk in closet & chic ensuite with walk in tile shower & glass enclosure, desired MF laundry, & welcoming foyer. The lower level includes roughed in rec room, additional bedroom area, studio/den, & storage. Experience Fisherville Living! (id:55499)
RE/MAX Escarpment Realty Inc.





