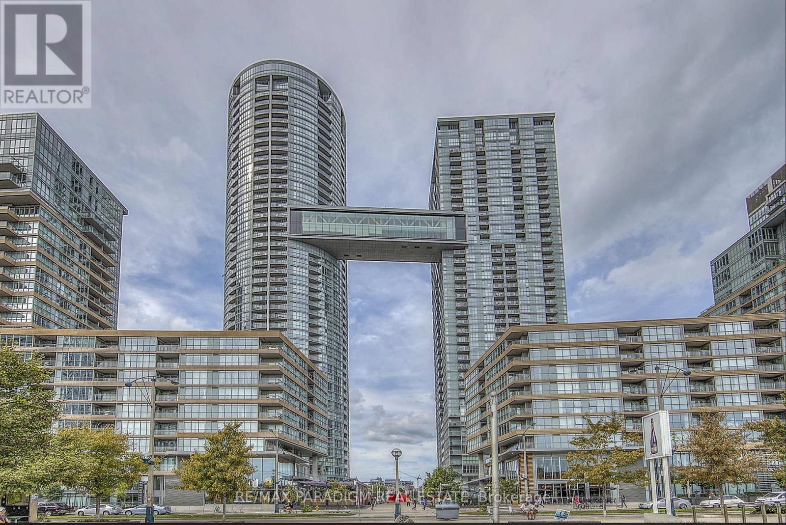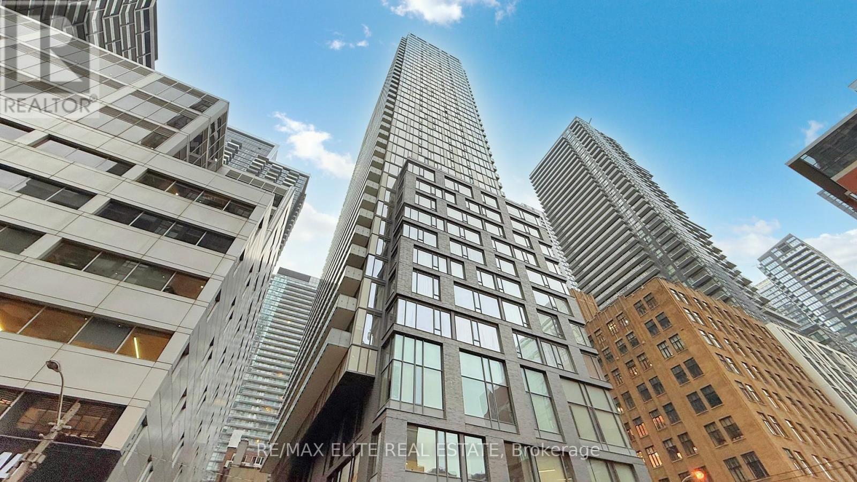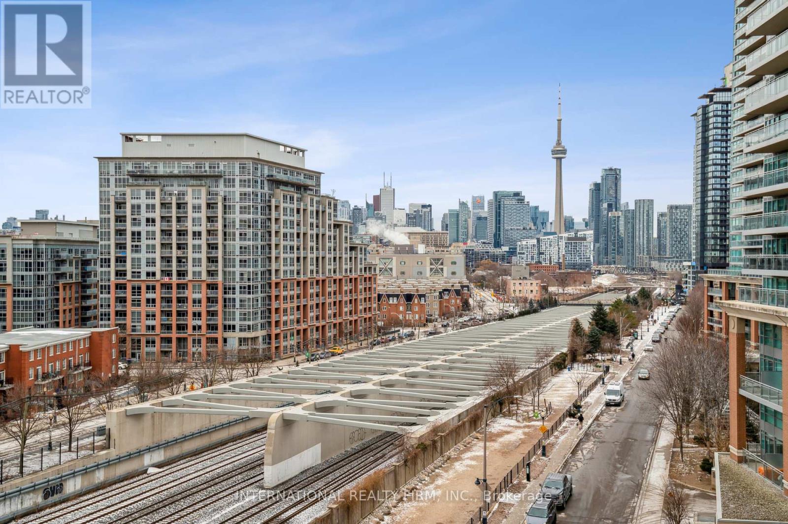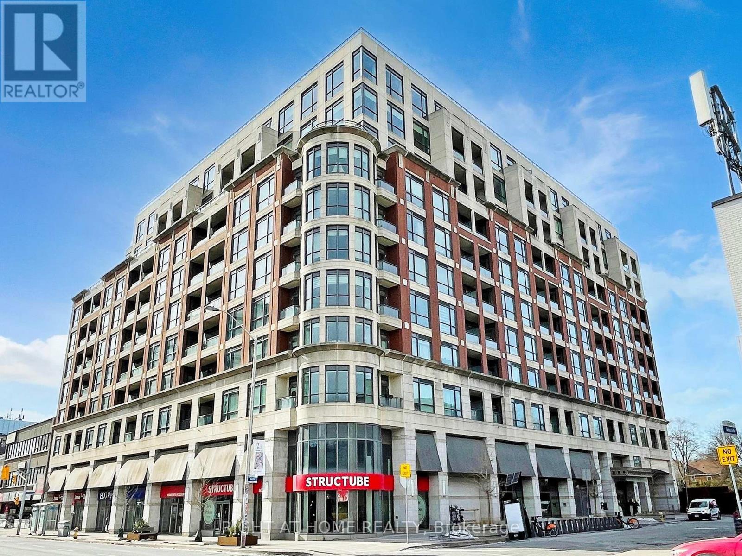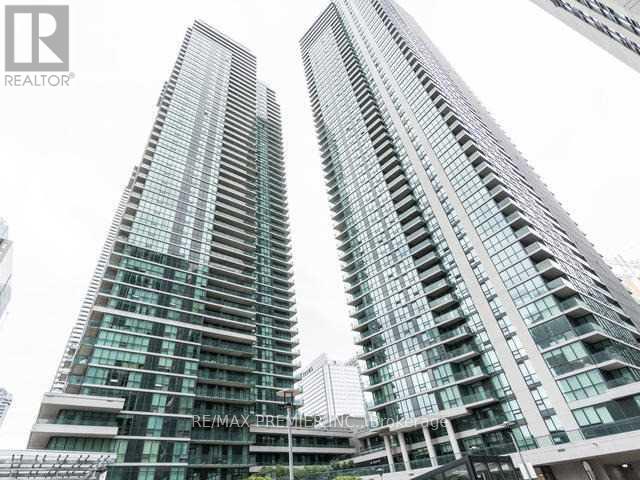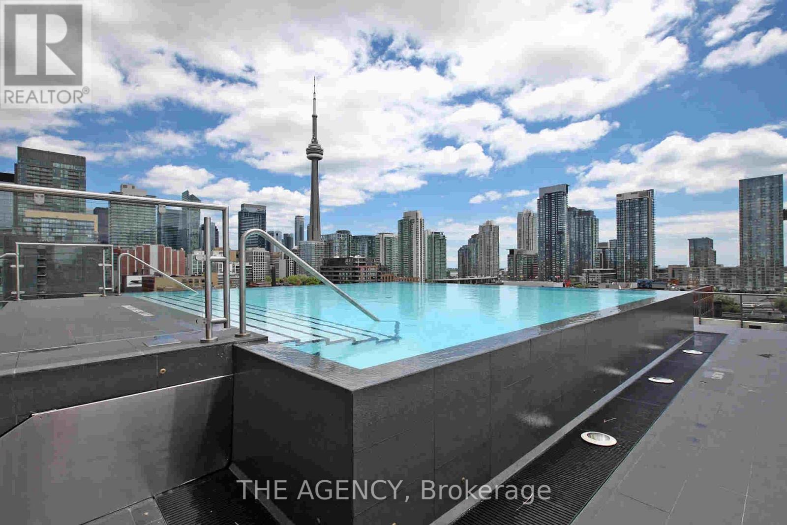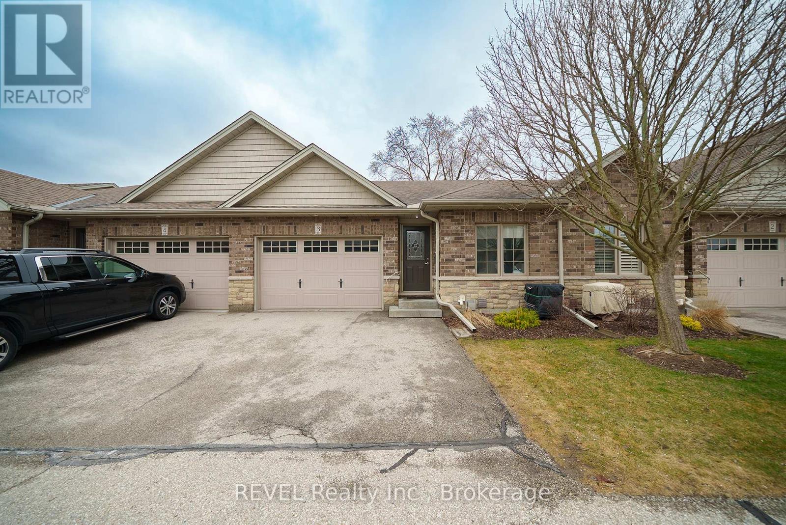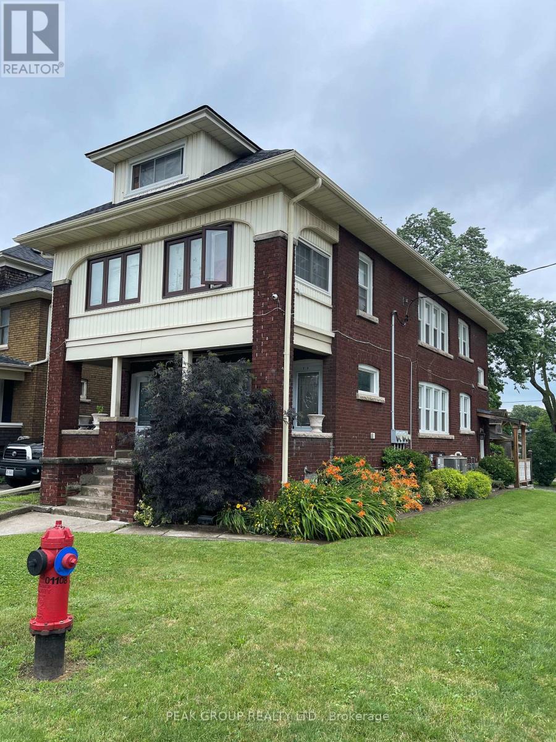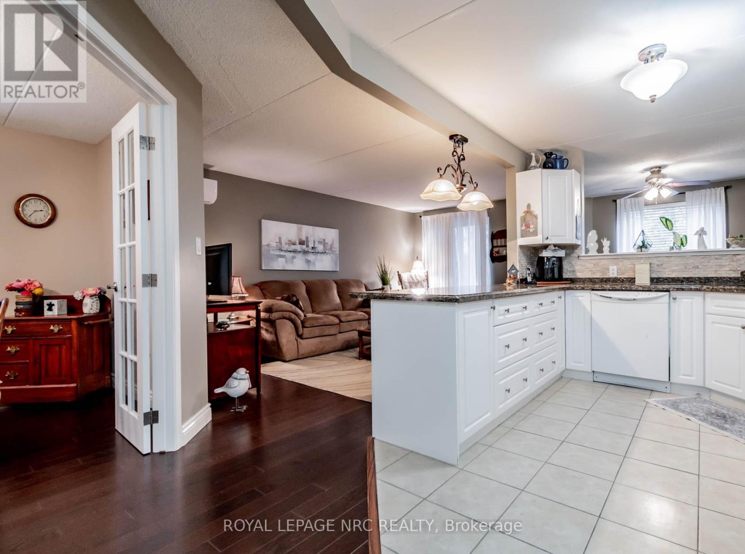2008 - 28 Linden Street
Toronto (North St. James Town), Ontario
Tridel built and managed by Award Winning James Cooper Mansion offers an unparalleled rarity of downtown tranquility living, this modern corner suite features 2 Bedrooms with 855 square feet of sun filled living area and 62 square feet balcony of unobstructed city views. The Heritage House includes Gym/Steam Room, Billiard/Party, Lounge, Press Room, Theatre, Yoga, 24 hr Concierge, steps to Sherbourne subway, easy access to downtown amenities, Yorkville, enjoy the best while residing in a peaceful oasis. (id:55499)
Del Realty Incorporated
3005 - 15 Iceboat Terrace
Toronto (Waterfront Communities), Ontario
Experience luxurious waterfront living in this beautiful 1-bedroom condo with panoramic city and lake views! Enjoy a bright, open concept layout with floor-to-ceiling windows, a modern kitchen with cultured stone counters and stainless steel appliances, and a relaxing bathroom with a soaker tub and natural stone accents. This building offers unparalleled amenities: stay active in the gym, indoor pool, pilates & hot yoga studios, or squash court; unwind in the sauna or on the outdoor terrace with BBQs; and enjoy the convenience of a 24-hour concierge and pet spa. Located in the heart of Toronto, you're steps from the financial and entertainment districts, the waterfront, Rogers Centre, restaurants, schools, subway, and TTC. Live the lifestyle you deserve! (id:55499)
RE/MAX Paradigm Real Estate
4303 - 21 Iceboat Terrace
Toronto (Waterfront Communities), Ontario
Welcome To This 1 Bedroom Plus 1 Den! 573 Sq Ft + 35 Sq Ft Balcony. Large Windows & Large Balcony, Panoramic Lake View And City View And Great Living Style! Live Within Steps Of Banks, Parks. Walking Distance To Financial & Entertainment Distrcits, Rogers Center, Water Front, Cn Tower.24 Hr Concierge. Close To Hwy , Gardnier Exps. (id:55499)
Bay Street Group Inc.
2701 - 101 Peter Street
Toronto (Waterfront Communities), Ontario
Modern and elegant one-bedroom Condo in the heart of the Entertainment District! Perched on a 27th floor, this suite offers breathtaking city views and thoughtfully designed layout with a spacious balcony. The bright bedroom features large windows for plenty natural. Luxurious finishes include soaring 9ft ceilings, engineered wood floors, floor-to -ceiling windows and contemporary kitchen with quartz countertops and integrated appliances. Unbeatable location-steps from the 24-hour streetcar and just a short walk to the Financial District, Subway, theatres, fine dining, trendy cafes and many more. (id:55499)
RE/MAX Elite Real Estate
1802 - 88 Davenport Road
Toronto (Annex), Ontario
Immerse yourself in a lifestyle of unrivalled comfort & style in this sun drenched suite, nestled in the prestigious, full-service building, The Florian. This Parisian-style apartment is a testament to elegance & sophistication, featuring exquisite herringbone hardwood floors & custom millwork throughout. Offering 2 spacious bedrooms & 2 full bathrooms, each designed with the utmost attention to detail. The living room, bright & inviting, is the heart of the home, showcasing a beautiful gas fireplace, soaring 10 ft ceilings, & floor-to-ceiling windows overlooking Yorkville. The separate, modern kitchen is a chef's delight, complete with a center island, high-end appliances, & walk out to balcony with southwest views of the city & park. The primary bedroom is a private oasis, complete with its own private balcony, & 5-piece ensuite bathroom. Coveted Yorkville Location steps from top restaurants & shops. **EXTRAS** A++ Amenities - Valet & Porter Service, Indoor Pool, State of the art exercise room, Porter service 1 car & 1 locker. See virtual tour for video. (id:55499)
Chestnut Park Real Estate Limited
802 - 125 Western Battery Road
Toronto (Niagara), Ontario
Welcome to your dream home in the heart of Liberty Village! This beautifully upgraded 2-bedroom + den corner suite boasts a highly desirable split-floorplan, breathtaking CN Tower views, and an abundance of natural light from floor-to-ceiling windows. The luxurious custom kitchen (completed in 2022) features sleek cabinetry, custom tiling, a wide sink, brand-new dishwasher and induction stove (2024), a double-door fridge, and high-end finishes perfect for those who love to cook and entertain. The spacious master bedroom offers his-and-hers closets with custom built-ins, a 4-piece ensuite with heated towel rack, and CN Tower views, while the second bedroom features a walk-in closet and north-facing views. The separate den, complete with a modern built-in bookshelf, is ideal for a home office or flex space. Designed for both comfort and convenience, this home also features a deep entry closet, two heat pumps in unit for year round AC/heat, LG washer/dryer (2022), stylish new light fixtures throughout, and motorized blinds. Step outside to your private balcony and take in the stunning city skyline. A oversized storage locker and parking are included, both conveniently located on the same floor. Situated in one of Toronto's most vibrant neighborhoods, you are just steps from trendy cafes, top-rated restaurants, parks, and transit access (2 mins to King Street Car, less than 10 mins to future Liberty Go station and exhibition subway station). Don't miss this incredible opportunity to own a tastefully upgraded unit with rare, unobstructed CN Tower views! **EXTRAS** All ELFs included, closet built-ins, additional closet in the master bedroom, LG stacked washer dryer (2022), S/S appliances, dishwasher and stove (2024), bookshelf in the den, parking and oversized locker, 2xheat pumps w/ AC/heat all year. (id:55499)
International Realty Firm
418 - 23 Glebe Road W
Toronto (Yonge-Eglinton), Ontario
Welcome to this stunning 1-bedroom + den condo apartment WITH 1 PARKING SPOT, located in the highly desirable Midtown neighborhood of Davisville. The den, perfectly situated within the unit, offers flexibility as a dining space or home office, making it ideal for your needs. With soaring 9-foot ceilings, this home feels spacious and inviting, enhanced by its tasteful decor and meticulous care by the original owner.The kitchen is a standout, equipped with high-end Miele appliances, an undermount sink, a custom backsplash, and granite countertops. The bathroom also features granite finishes, adding a touch of sophistication. Recent upgrades include brand-new hardwood floors, a stackable washer and dryer, and custom closet organizers. The balcony includes a screened door for added comfort, perfect for enjoying fresh air.This owner-occupied unit has been exceptionally well maintained and comes with one parking spot and a storage locker for added convenience. Window coverings are included, providing privacy and style.Nestled in the heart of Davisville, this condo is a short walk to the subway, shopping, restaurants, cafes, and entertainment options. Nature lovers will enjoy the nearby green spaces, parks, and the picturesque 4.5 km Beltline Trail.The building boasts top-tier amenities, including a fitness studio, yoga room with showers and sauna, and a rooftop terrace with barbecues. Entertain friends in the party room, media room, or billiard room, and accommodate overnight guests in the guest suite. A 24-hour concierge provides security and peace of mind, while free visitor parking makes hosting effortless.This is a rare opportunity to own a beautifully upgraded and well-maintained condo in one of Midtowns most sought-after locations. Schedule your viewing today and experience the perfect blend of comfort, style, and convenience! (id:55499)
Right At Home Realty
3602 - 183 Wellington Street W
Toronto (Waterfront Communities), Ontario
Experience the pinnacle of luxury and service at The Residences of The Ritz-Carlton Toronto, an exquisite suite spanning over 1,500 square feet of refined living space. Enjoy uninterrupted north views of the city skyline through more than 50 feet of floor-to-ceiling windows, with 10-foot ceilings that flood the space with natural light.This suite is impeccably finished, featuring a beautifully designed eat-in kitchen equipped with top-of-the-line Sub-Zero and Wolf appliances. Elegant herringbone-pattern hardwood floors, upgraded mouldings and baseboards, a gas fireplace, and custom window treatments, including sun sheers and blackout curtains in the bedroom, add to its refined appeal. The spacious primary bedroom boasts breathtaking views, a custom-built walk-in closet, and a luxurious five-piece ensuite with heated marble floors.As a resident, youll enjoy exclusive access to two floors of private amenities, including a sky lobby, fitness centre, meeting rooms, a private theatre, a coffee bar, and a stunning outdoor terrace with barbecues and captivating city views. Additionally, residents benefit from the exceptional services and amenities of The Ritz-Carlton Hotel, including a second fitness centre, indoor pool, hot tub, valet service, concierge, in-room dining, and more. Check out the Virtual Tour for more information, photos and floor plan. **EXTRAS** Living downtown offers unmatched convenience, with direct access to The PATH, proximity to Union Station (UP Express), and the Island Airport along with world-class dining, shopping, and cultural landmarks just steps away. (id:55499)
Chestnut Park Real Estate Limited
1906 - 181 Wynford Drive
Toronto (Banbury-Don Mills), Ontario
Welcome to Accolade! Modern 1 bedroom + den condo can be use as 2nd bedroom in the highly desirable DVP and Eglinton area!freshly painted and new Pot lights in living room and den. (id:55499)
Royal LePage Vision Realty
1005 - 25 Broadway Avenue S
Toronto (Mount Pleasant West), Ontario
Welcome to Suite 1005 at 25 Broadway - The Republic, an upscale condominium built and professionally managed by Tridel and located right in the heart of Midtown/Yonge and Eglinton. Tridel built means quality construction and peace of mind with ownership. Steps to TTC Line 1 and the new Eglinton Crosstown LRT, with Midtown shops and restaurants all within walking distance. This impressive one bedroom plus den suite, with 9 ft ceilings and an open concept layout, is both spacious and well laid out, allowing for great entertaining as required with access to the large open balcony. A large 4 piece bathroom also has the ensuite laundry closet with stacked washer/dryer which keeps it out of the kitchen or foyer. The large open kitchen boasts granite countertops, full sized stainless steel appliances, great cabinet storage, and a breakfast bar. Track lighting in both kitchen and Den. Wall mounted TVs in both main living area and bedroom included. One parking space and one locker included. The Republic is well appointed and offers excellent amenities: a 24 hour Concierge/Security, BBQ Terrace, a professionally equipped gym with spa facilities including Dry Sauna, Steam Room, and Whirlpool, Billiards Room, Party Room, plenty of visitor parking and more! A great floor plan in a well built and managed building at a great price. What more could you ask for? **EXTRAS** Excellent building amenities including 24 hour Concierge/Security, BBQ Terrace, Dry Sauna, Steam Room, Whirlpool, Billiards Room, Party Room and more! (id:55499)
Freeman Real Estate Ltd.
5203 - 180 University Avenue
Toronto (Bay Street Corridor), Ontario
Spectacular "Private Estate" located above the Shangri-La in Toronto, offering just under 2,000 sq. ft. of luxurious space in the heart of downtown. Perched on the northwest corner, the suite provides incredible views of the city and Lake Ontario, with amazing western light and picturesque sunsets. The expansive, open-concept layout has been recently updated to the highest standards. The Boffi-designed kitchen features Miele and Sub-Zero appliances, a built-in coffee machine, and a Sub-Zero wine fridge. A custom-built banquette offers the perfect place to relax and enjoy the views up University Avenue.The split-bedroom plan ensures maximum comfort and privacy for both bedrooms. The spacious primary suite includes a large walk-in closet fitted with Poliform built-ins and a marble-clad five-piece ensuite. The second bedroom features a four-piece ensuite, double closets, and unobstructed north views. Additional features include ten-foot ceilings, wrap around windows with automated blinds, a spacious den converted into the ultimate dream closet, custom cabinetry, and a private two-car garage, among many other luxuries! Residents of Shangri-La enjoy access to some of the finest services and amenities in the city, including a 24-hour concierge and security, valet parking (available only to Private Estate floors), a 24-hour fitness centre, an indoor pool and hot tub, as well as sauna and steam rooms. **EXTRAS** Check out the Virtual Tour link for additional details, photos and floor plan. (id:55499)
Chestnut Park Real Estate Limited
1208 - 33 Bay Street
Toronto (Waterfront Communities), Ontario
Discover this beautifully enlarged 1000 sq ft two-bedroom suite closed to the lake. Designed for comfort and style, the open-concept kitchen creates a seamless flow for living and entertaining. Enjoy the warmth of a south-facing exposure and relax on the oversized balcony. Indulge in exceptional amenities, including a gym, pool, lush gardens, and more (id:55499)
RE/MAX Premier Inc.
220 - 151 Dan Leckie Way
Toronto (Waterfront Communities), Ontario
Rare Open-Concept Downtown Cityplace Condo With 1 Parking And 1 Storage Locker. This Is One Bedroom Plus Den Offers an Open View, 9 Ft Ceilings, Floor-To-Ceiling Window, A Great Layout and Is Located in One of The Most Coveted Downtown Neighbourhoods. Conveniently Located Walking Distance to The Waterfront, Parks and Easy Access to The Highway. Condo Facilities Include Guest Suites, Gym, Indoor Pool, Squash/Racquet Court, Visitor Parking, Games Room, Theater, Pet Spa and A Great BBQ Area On The 2nd Floor. (id:55499)
Nu Stream Realty (Toronto) Inc.
616 - 478 King Street W
Toronto (Waterfront Communities), Ontario
Welcome to Victory Lofts - a stunning soft loft with just 12 storeys! This open concept, bright and modern loft is located in the heart of King West next to amazing restaurants, entertainment and lots of transit options. One of the best features of this unit is the huge balcony, spanning the entire length of the loft and overlooking a quiet courtyard - a perfect spot for relaxing or entertaining. This loft also has tons of storage with a large double closet in the primary bedroom, spacious front entry closet along with two owned storage lockers. **EXTRAS** The boutique building offers great amenities like a well equipped gym, concierge, party room and guest suites. Other room noted in listing is the balcony. (id:55499)
On The Block
208 - 832 Bay Street
Toronto (Bay Street Corridor), Ontario
Fabulous Location and Building Feature, Walking Distance to U of T, Hospitals, Queens Park, Subway, Shopping and Entertainment, East Facing 732 Sqft Huge One Bedroom, 10 ft High Ceiling and SOHO Style Huge Windows. Amenity; Roof Deck, Outdoor pool, whirlpool, gym, billiard room, Theater, party room, meeting room, lounge. ***Students are welcomed ! **** **EXTRAS** S/Steel Fridge, Stove, Dishwasher, Washer & Dryer, Microwave, window covering (id:55499)
Right At Home Realty
3401 - 35 Balmuto Street
Toronto (Bay Street Corridor), Ontario
Best Location! Luxury Uptown Residences By Pemberton Group At Yonge & Bloor East * Spectacular North-West Views Over Yorkville For Gorgeous Sunsets * Fresh New Painting * 1560 Sqft Plus 2 Balconies * 9 Ft Ceilings Thru-Out * Functional Layout w/Exquisite Attention to Details * Unique In Quality & Craftsmanship * Features 2 Spacious Bedrooms & Den w/French Door Can Be Used As 3rd Bedroom * Hardwood Floor Thru-Out * Designer Chandeliers * Ceiling Speakers * Pot Lights * Crown Mouldings * High-End Custom Built Cabinets * 2 Side By Side Parking Spots w/Adjacent X-Large Full-Room Locker * Steps To Manulife Centre, Upscale Yorkville, World-Class Shopping, 2 Subway Lines, Fine Restaurants, U of T, Queen's Park & Hospitals * Minutes To Toronto Metropolitan University & Eaton Centre * Walk/Transit Score 100! Please Note Some Photos Are Virtually Staged **EXTRAS** Only 3 Units On The Floor * Bright, Spacious & Quiet * Meticulously Maintained * Tons Of High-End Custom Upgrades * Never Leased * Great Amenities: Completely Equipped Fitness Room, Aerobics & Yoga Room, Multi-Station Gym & Steam Room. (id:55499)
Forest Hill Real Estate Inc.
208 - 832 Bay Street
Toronto (Bay Street Corridor), Ontario
Fabulous Location and Building Feature, Walking Distance to U of T, Hospitals, Queens Park, Subway, Shopping and Entertainment, East Facing 732 Sqft Huge One Bedroom, 10 ft High Ceiling and SOHO Style Huge Windows. Amenity; Roof Deck, Outdoor pool, whirlpool, gym, billiard room, Theater, party room, meeting room, lounge **EXTRAS** S/Steel Fridge, Stove, Dishwasher, Washer & Dryer, Microwave, window covering (id:55499)
Right At Home Realty
1011 - 560 King Street W
Toronto (Waterfront Communities), Ontario
Step into the epitome of King West luxury at Fashion House Condos! One of Downtown Toronto's most sought-after buildings, this boutique gem radiates sophistication from the entrance way onwards. Located atop The Keg Steakhouse and Majesty's Pleasure social beauty club, and across from the iconic Rodney's Oyster House and Mademoiselle Raw Bar & Grill, this is Fashion District living at its finest-- surrounded by the vibrant nightlife and renowned culinary experiences of King West. This south-facing unit is flooded with natural light and boasts forever-unobstructed views of the district and the CN Tower, from both the balcony and bedroom. Fun fact: Elton John's treehouse-inspired penthouse at the King Development condos will be right in your view from this unit! Enjoy open-concept, loft-style, living with 10' exposed concrete ceilings and pillars, and floor-to-ceiling windows. Step out onto a cabana-style balcony overlooking the building's signature infinity pool-- perfect for poolside vibes sun-soaked tanning from the comfort of your home. With a gas BBQ hookup, deck tiles, and a luxurious round daybed, your outdoor escape awaits! Inside, discover a modern, open-concept interior with a practical layout. The European-style chef's kitchen features open shelving, high-end stainless-steel appliances, a gas cooktop, and a spacious waterfall island. The primary bedroom, fitting a king-size bed, offers a large walk-in closet and stunning views. The spacious den comfortably fits a queen-size bed and includes built-in storage. Both the bedroom and the den come with privacy sliding doors. The rarely available 5-piece bathroom provides the luxury of both a shower stall and a bathtub. Top-notch amenities include an infinity pool and cabanas connected to a state-of-the-art gym and a party room. TTC at your doorstep, 5 minutes by bike to the Toronto Waterfront and TikiTaxi station-- your King West oasis is ready to be enjoyed! **EXTRAS** The unit comes with a parking spot and a lo (id:55499)
The Agency
405 - 525 Wilson Avenue
Toronto (Clanton Park), Ontario
Stunning 1-Bedroom + Den Condo in the Heart of North York Prime Location! Welcome to this beautiful 1-bedroom plus den condo, perfectly situated in the vibrant and sought-after North York area of Toronto. This modern and spacious unit offers the perfect balance of comfort, convenience, and style, ideal for professionals, young couples, or anyone looking to experience the best of urban living. Key Features:1 Bedroom + Den: Enjoy an open-concept layout with ample living space, including a large den perfect for a home office, study, or guest room. Modern Kitchen: Fully equipped with stainless steel appliances, sleek cabinetry, and granite countertops perfect for cooking and entertaining. Bright & Spacious Living Area: Large windows allow natural light to flood the living room, providing a warm and inviting atmosphere. Private Balcony: Step outside to your own balcony with stunning views of the city, ideal for relaxing after a busy day. Building Amenities: 24/7 Concierge Service, Fully Equipped Fitness Center, Indoor Pool, Party Room & Lounge Area. (id:55499)
Royal LePage First Contact Realty
717 - 2885 Bayview Avenue
Toronto (Bayview Village), Ontario
Sunny West View, One bedroom plus Den in the famous ARC Condo by Daniels in Toronto. Situated with all the conveniences. Access to Bayview Subway Station and TTC Bus Routes right next door. Well-known Bayview Village Mall, North York General Hospital, Community Centre, YMCA, going south to Highway 401, Within the ARC premises you will enjoy: 24 Hours Concierge Services, Indoor pool, Rooftop Terrace, Exercise Room, Lounge, Guests Suites for Visitors, Theatre Room, Boardroom, Party Room, Visitors Parking. Your One Bedroom Plus Den/Office includes 4 pc Master Bedroom Ensuite and a 3pc Bath for Guests, Walk out to Balcony from Living Room, Floor to Ceiling Window in Living Room and Master Bedroom, Kitchen with Quality Countertop and Breakfast Bar, 9 foot ceiling. And One parking space. **EXTRAS** One Bedroom Plus Den, 4 pc Ensuite and 3 pc For Guests, Quality Countertops and Breakfast Bar, Open Concept for Living & Dining, Ensuite Laundry Washer and Dryer, Track lights, Dining area ceiling lights, New Paint and New Shades (id:55499)
Nu Stream Realty (Toronto) Inc.
3 - 560 Grey Street
Brantford, Ontario
This well Maintained 2+1 bedroom, 2 bathroom bungalow townhome is ideally located near amenities and offers easy access to hight 403! The home boasts a functional, open concept floor plan, Perfect for main floor living. The kitchen is spacious with ample cabinet and counter space, seamlessly flowing into the dining and living areas. Cozy living room with walk-out to the patio, complete with a custom awning & BBQ. The main floor also includes the Primary bedroom. a second bedroom, and a 4 piece bathroom. Main floor laundry for added convenience. The fully finished basement provides extra living space, including a large family room with a gas fireplace, a third bedroom with a walk-in closet, a 3 piece bathroom, an office and a utility room with plenty of additional storage. This home is truly move-in ready! (id:55499)
Revel Realty Inc.
2 - 4961 Armoury Street
Niagara Falls (211 - Cherrywood), Ontario
Second floor Apartment for lease, 2 bedroom, 1 bathroom, kitchen with fridge, stove, microwave and dishwasher, living room and dining room. Shared coin laundry room and 1 parking spot, extra parking available. Heat and water is included in the rent, ($1,850 monthly) hydro is extra. **EXTRAS** Hydro extra. Tenant insurance required. (id:55499)
Peak Group Realty Ltd.
230 - 4658 Drummond Road
Niagara Falls (211 - Cherrywood), Ontario
Welcome to The Courtyard! This move-in ready 2 bedroom 1 bathroom condo is larger than it looks and offers excellent value for prospective buyers! This condo has been very well maintained by it's current owner. Once inside you will love the open concept kitchen with granite countertops and separate dining area with French doors. The living and dining room have hardwood floors and the balcony off the living area offers unrestricted views of lush gardens. The primary bedroom is extra large with an ensuite bathroom. There are many storage options with added built-in cupboards in the hallway. This condo also offers in-suite laundry. The monthly condo fee is $525 and includes: building insurance, water, storage locker, 2 parking spaces (rare) and common elements. Close to all amenities, shopping, schools and the highway. (id:55499)
Royal LePage NRC Realty
427 - 8111 Forest Glen Drive
Niagara Falls (208 - Mt. Carmel), Ontario
Welcome to prestigious living in the Mansions of Forest Glen located in Mount Carmel neighbourhood. This lovely unit is ideal for the young professional couple or retired downsizers that enjoy class and comfort! Updated and renovated with an open plan kitchen featuring new double sink and tap, granite counters with large island and new modern backsplash and appliances! Bathrooms have been renovated with new vanities and shower door! Freshly painted throughout and move-in ready, this suite is sure to please. Exclusive amenities include underground parking, fitness room, concierge, indoor pool, sauna, hot tub, guest suite, storage locker, party room, fitness room all meticulously maintained. (id:55499)
Century 21 Heritage House Ltd


