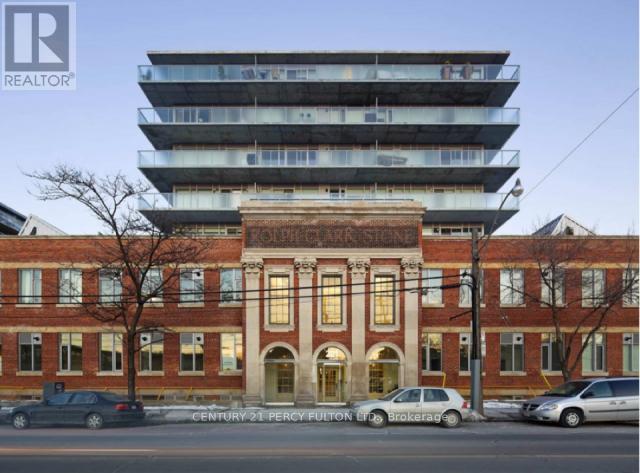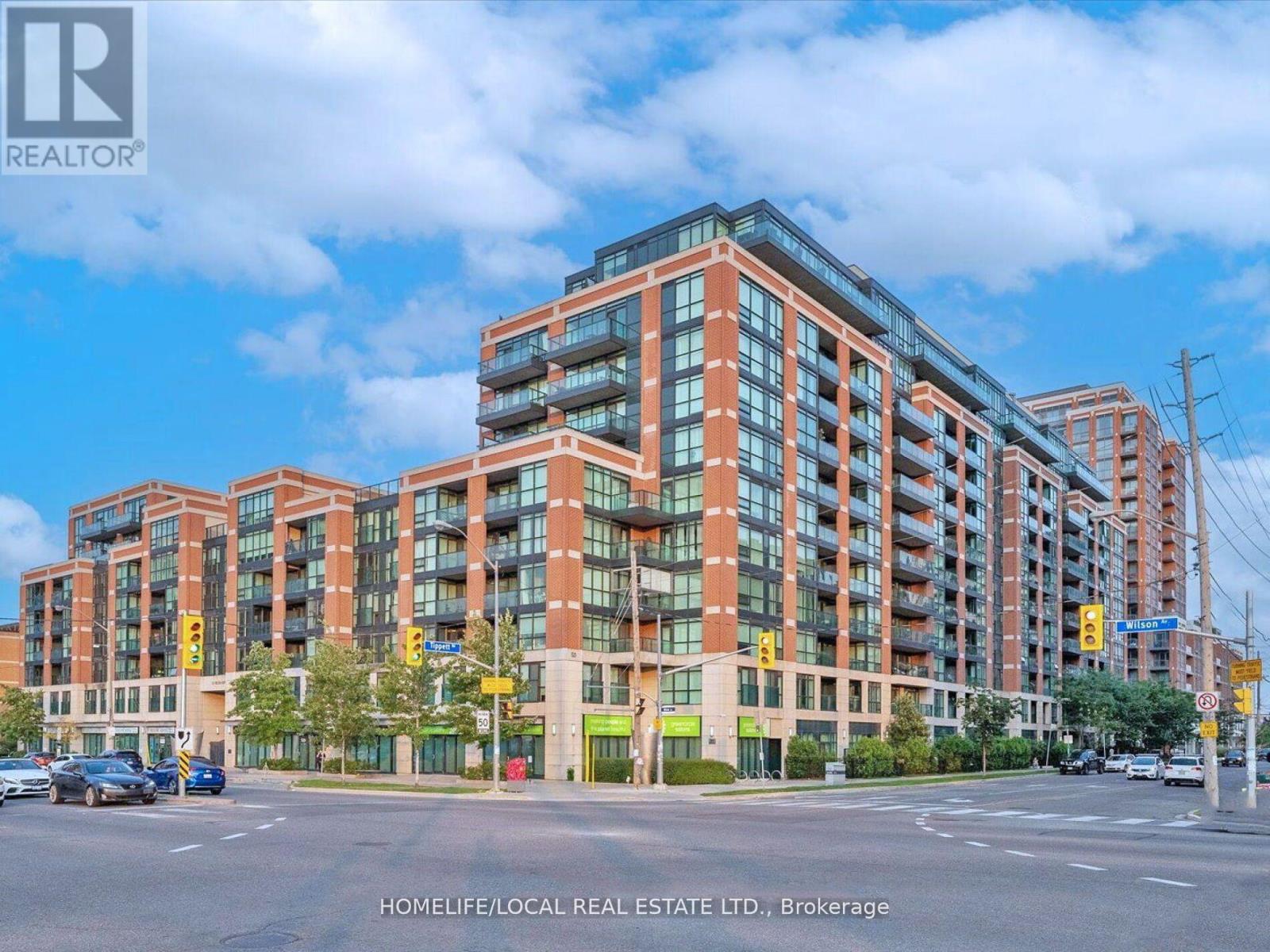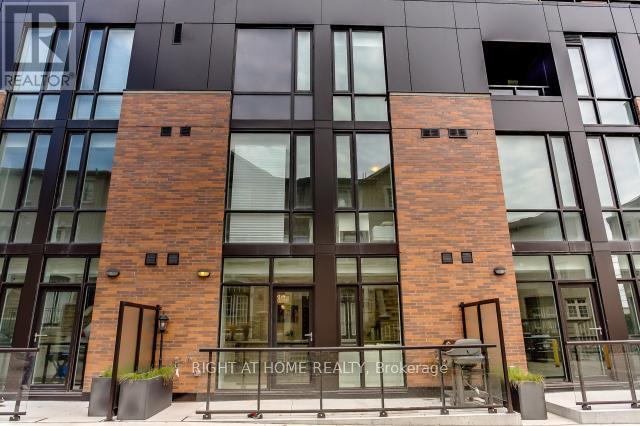807 - 2152 Lawrence Avenue E
Toronto (Wexford-Maryvale), Ontario
Welcome to this beautifully maintained unit in a highly sought-after building and family-friendly neighborhood. This freshly painted, professionally cleaned condo features a brand-new fridge and a functional layout with a den that can be used as a second bedroom. Enjoy stunning south-facing views of the CN Tower and downtown Toronto, plus a modern granite countertop in the kitchen.The building offers top-tier amenities including an indoor pool, gym, billiards room, party room, guest suite, BBQ area, 24-hour concierge, and plenty of visitor parking. Conveniently located close to the subway, Highway 401, shopping, community centre, library, and more. One parking spot included.Just move in and enjoy everything this fantastic unit and location have to offer! (id:55499)
Exp Realty
1053 Cameo Street
Pickering, Ontario
Open Concept One Bedroom Basement With A Walk Out and Lots Of Natural Light. Newly Finished. AAA Tenants. Credit & Employment Verification Required. (id:55499)
RE/MAX Crossroads Realty Inc.
L02 - 201 Carlaw Avenue
Toronto (South Riverdale), Ontario
** Printing Factory Lofts** Fabulous Open Concept Loft in Trendy Leslieville. Polished Concrete Floors, High Exposed beamed concrete Ceilings, 1 Bdrm, 1 Bath. All Stainless Steel Appliances and Granite counters. Close to The Danforth, steps to Queen St E. The Beach and bike paths. Gerrard Square. Close to shopping, Transit, Schools. Steps to 24hrs Queen Street car. Restaurants, DVP & Gardiner. (id:55499)
Century 21 Percy Fulton Ltd.
101 - 1785 Markham Road
Toronto (Malvern), Ontario
A Beautifully Maintained Corner Condo Townhouse Located In A Family Friendly Neighborhood. 2 Bed + Den, 2 Full Bath Unit W/ Lots Of Windows; Upgraded Laminate Flooring. Enjoy An Open Terrace To Relax & Bbq. Close To Amenities: School, Shopping, Restaurants, Banks, Dollarama, Shoppers Drug Mart Across The Street, supermarket & Food Basics. Direct Bus To Scarborough Town Centre & Uoft Minutes To Hwy 401. Low Maintenance Fee! Owned Large Locker Room Next To Parking. (id:55499)
RE/MAX Community Realty Inc.
Bsmt - 133 Rouge Forest Crescent
Pickering (Highbush), Ontario
Located in the sought-after Highbush community of Pickering, this 1-bedroom, 1-bathroom basement apartment offers a full kitchen, spacious living area, and a separate entrance for added privacy. Nestled on a quiet crescent backing onto Pinegrove Park, this home is just minutes from Westcreek Public School, parks, shopping, and major highways (401 & 407), making commuting easy. Tenant will be responsible for 30% of the utilities. (id:55499)
Revel Realty Inc.
2769 Peter Matthews Drive
Pickering, Ontario
[***BUILDER FINISHED BASEMENT AND MAIN LEVEL FULL BATH***] Your search for your next home ends here! This exceptional 2-1/2 storey freehold townhome offers close to 1900 sqft of living space with 4+1 bedrooms and 4 full bathrooms. Basement finished by the builder with full 4 pc en-suite and access from front and back, this property offers versatility to your living. Spacious main level bedroom can be used as formal living room/Dining Room as there is a door. Enjoy the convenience of a full 3 pc bathroom on the main level!! 5PC master ensuite with double vanity and a freestanding tub adds comfort and practicality. Entertain on the expansive 158 sqft walkout deck or cozy up in the great room with a fireplace. Stainless steel appliances adorn the kitchen, and laundry on the upper level adds convenience! Move-in Ready! Full house covered under Tarion warranty as everything finished by the builder! (id:55499)
The Agency
917 - 525 Wilson Avenue
Toronto (Clanton Park), Ontario
Stunning 1 Bedroom + Den Penthouse Condo in the Heart of North York. Enjoy an open-concept layout with lots of living space, including a large den perfect for a walk-in closet, home office, study, or a guest room. Open Concept Living, Dining and Kitchen. Stainless Steel Appliances with Granite Countertops, Laminate Flooring In Living, Dining and Bedroom. Bright and roomy living space with a large balcony and large windows that let in natural light, creating a cozy and welcoming ambiance. Building Amenities include 24/7 Concierge Service, Fully Equipped Fitness Center, Indoor Pool, Party Room, Movie Room & Lounge Area, Guest Suites & Private Courtyard for you leisure. Steps To Subway And Shopping! Access to Hwy 401 and Allen Expressway. (id:55499)
Homelife/local Real Estate Ltd.
901 - 5 Parkway Forest Drive
Toronto (Henry Farm), Ontario
3 Bedroom + Den, Corner Unit with natural light and beautiful views, Spacious layout for family or home office. Ensuite Laundry Room, Large Rooms for your lifestyle. Exceptional Amenities: 24/7 Security Guard, Safety, and peace of mind. Visitor Parking, Outdoor Pool, Sauna, and Tennis Court to Relax and stay active. Prime Location: Highway Access: Close to 401 and 404 for easy commuting. Public Transit: Walking distance to TTC stops and subway, Shopping, and Schools. Steps to Fairview Mall and excellent schools. All maintenance and utilities Included: Heat, hydro, water, Internet, and cable TV. Hassle-Free Living: Common elements and building insurance covered. Experience luxurious living in this prime corner unit with unbeatable amenities. (id:55499)
Century 21 Green Realty Inc.
Th-112 - 25 Malcolm Road
Toronto (Leaside), Ontario
Welcome to The Upper House in Leaside! This bright and spacious 2-storey condo townhome offers 1,158 sq ft of thoughtfully designed living space, plus a 98 sq ft private terrace (Yes, theres a BBQ gas line and water hookup!). With 2 bedrooms and 3 bathrooms, theres room to grow, play, and relax. Enjoy 10 ft ceilings on the main floor, a modern kitchen with stone countertops and a built-in wine fridge, and an ideal open concept layout. Parking spot comes with its own EV charging station.Family-friendly building amenities include a gym, concierge, party room for birthdays and gatherings, bike storage, and even a dog spa! (id:55499)
Right At Home Realty
1901 - 224 King Street W
Toronto (Waterfront Communities), Ontario
Live in the sought-after Theatre Park with this spacious 1+1 corner unit offering stunning city views from every angle. Featuring 9-foot exposed concrete ceilings, floor-to-ceiling windows, and a completely open layout, the space feels modern, airy, and one of a kind. Enjoy the rare bonus of a BBQ gas line on the balcony perfect for outdoor dining. Recently updated with fresh paint and newer hardwood floors throughout. With transit, restaurants, shops, and everything King Street has to offer right outside your door, this is downtown living at its best. (id:55499)
Century 21 Atria Realty Inc.
418 - 19 Barberry Place
Toronto (Bayview Village), Ontario
Spacious 1Br + Den in a quiet building @ Bayview & Sheppard. Parking & Locker included! Den can be used as 2nd Br. Spotless unit with 2 bathrooms! Wonderful location. Steps to subway, Bayview Village, 401, shopping, restaurants, YMCA, Etc. (id:55499)
Forest Hill Real Estate Inc.
1908 - 8 Olympic Garden Drive
Toronto (Newtonbrook East), Ontario
Location, Location, Location! Welcome to this spacious 1-bedroom plus den, 1-bathroom M2M condo, perfectly situated in the heart of North York at Yonge & Cummer. The generous-sized den is versatile enough to be used as a second bedroom. Enjoy the vibrant lifestyle with top-rated restaurants, nightlife, and Finch Station all just a short walk away.Outstanding building amenities include a fully-equipped gym, outdoor terrace, and more! This unit comes with built-in fridge, stove, dishwasher, microwave, 1 locker, and internet is included! (id:55499)
Home Standards Brickstone Realty












