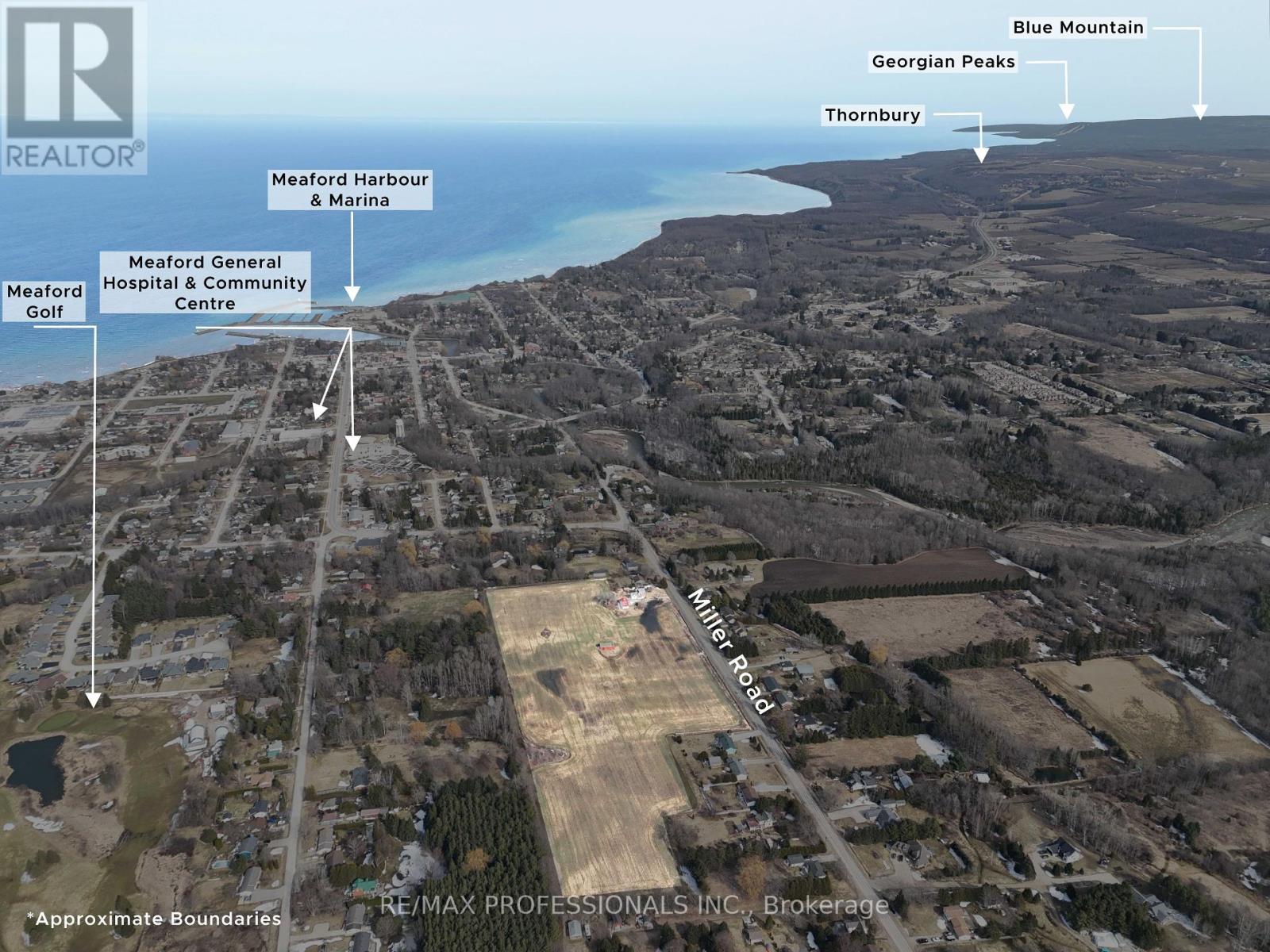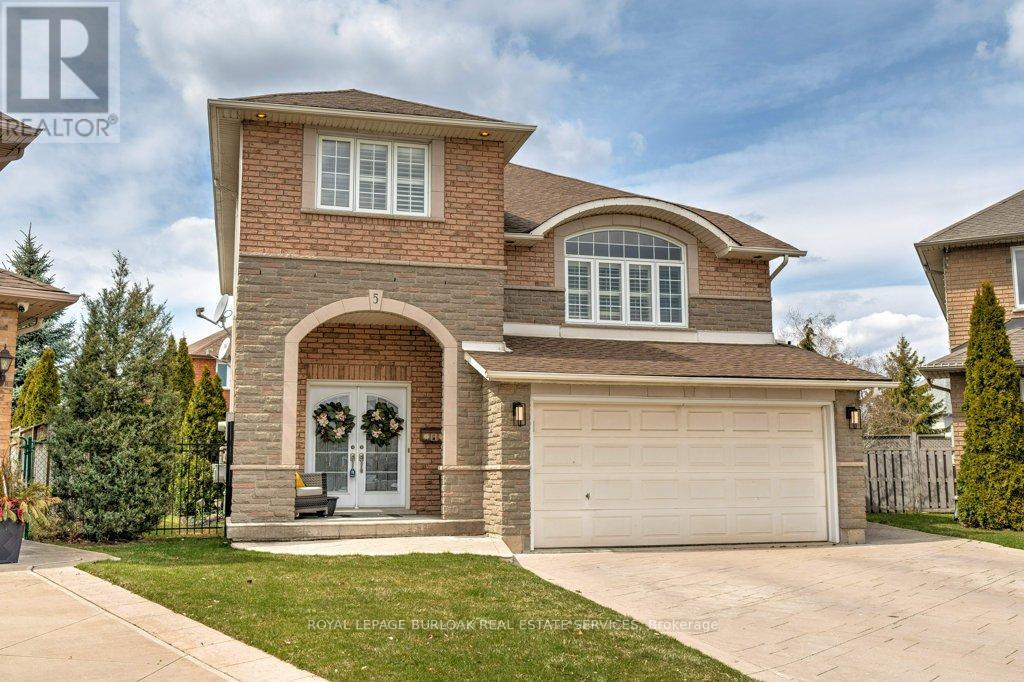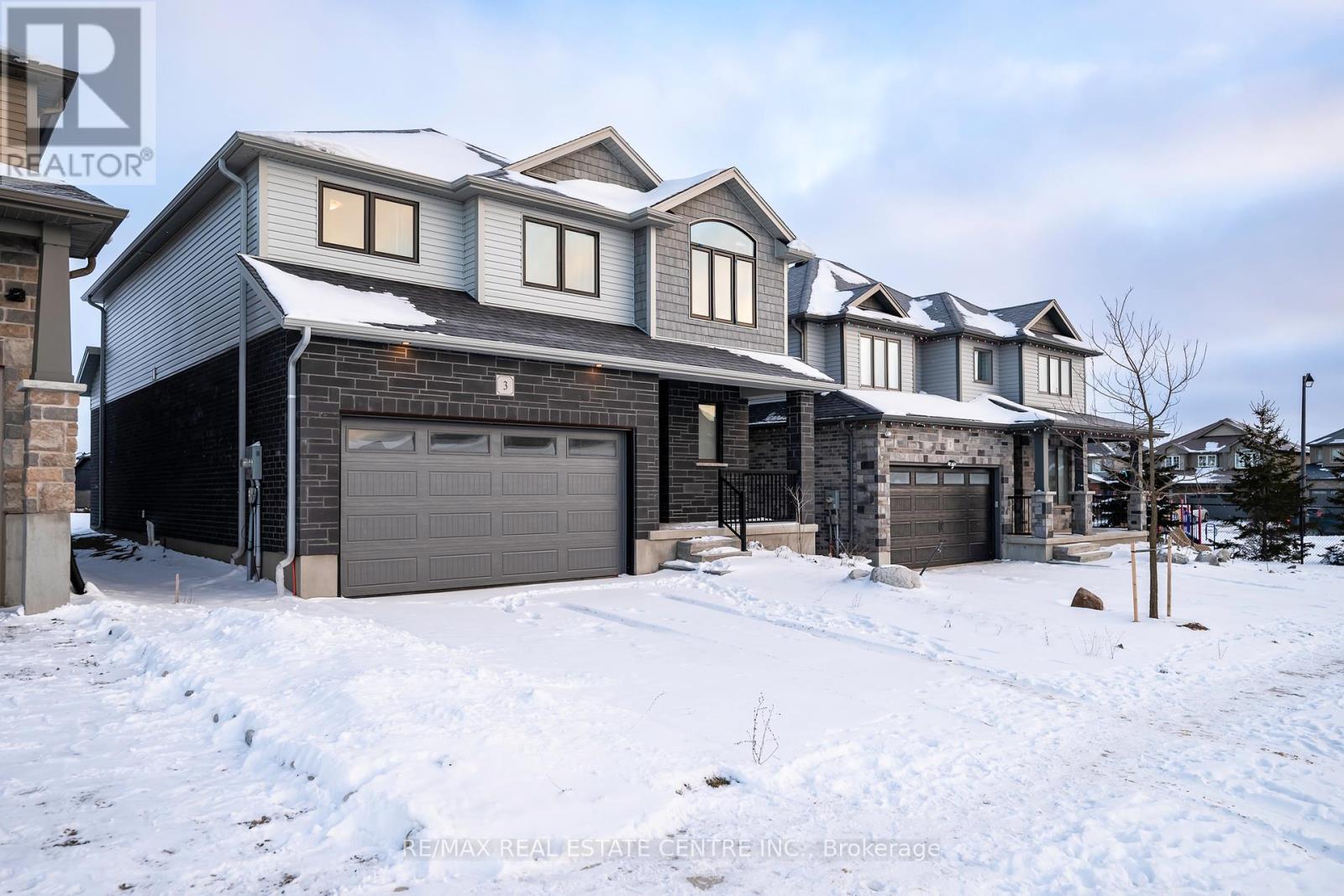412 Miller Street
Meaford, Ontario
Presenting 412 Miller Street - Draft Plan Approved in prime Location - an exceptional 17.59-acre parcel in the heart of Meaford, Ontario, with draft plan approval for 147 residential units. Backed by residential zoning (R2, R3, RM), 412 Miller Rd is perfectly positioned to capitalize on Meafords ongoing population growth, infrastructure expansion and Ontarios Build Homes Faster Act . Nestled just off Highway 26, this site offers quick access to Meaford Harbour, Thornbury, Georgian Peaks, and Blue Mountain Resort & Collingwood. Surrounded by essential amenities like a hospital, community centre, golf course, and local shops, the location combines small-town charm with modern convenience. With housing demand rapidly outpacing supply, Meaford is welcoming new residents from the GTA and beyond seeking affordability, nature, and a relaxed lifestyle. The town is actively investing in infrastructure, including wastewater expansion, to support more than 1,500 new homes and 412 Miller Street is at the front of the line. Whether youre a developer looking for your next build-ready project or an investor seeking future growth in Southern Ontarios real estate market, this is a rare opportunity to shape a vibrant residential community in a high-demand area. Property includes farmhouse land with large garage and barn. Can be leased. Farm land is currently used for cash crop farming netting income. (id:55499)
RE/MAX Professionals Inc.
412 Miller Street
Meaford, Ontario
Presenting 412 Miller Street - Draft Plan Approved in prime Location - an exceptional 17.59-acre parcel in the heart of Meaford, Ontario, with draft plan approval for 147 residential units. Backed by residential zoning (R2, R3, RM), 412 Miller Rd is perfectly positioned to capitalize on Meafords ongoing population growth, infrastructure expansion and Ontarios Build Homes Faster Act . Nestled just off Highway 26, this site offers quick access to Meaford Harbour, Thornbury, Georgian Peaks, and Blue Mountain Resort & Collingwood. Surrounded by essential amenities like a hospital, community centre, golf course, and local shops, the location combines small-town charm with modern convenience. With housing demand rapidly outpacing supply, Meaford is welcoming new residents from the GTA and beyond seeking affordability, nature, and a relaxed lifestyle. The town is actively investing in infrastructure, including wastewater expansion, to support more than 1,500 new homes and 412 Miller Street is at the front of the line. Whether youre a developer looking for your next build-ready project or an investor seeking future growth in Southern Ontarios real estate market, this is a rare opportunity to shape a vibrant residential community in a high-demand area. Property includes farmhouse land with large garage and barn. Can be leased. Farm land is currently used for cash crop farming netting income. (id:55499)
RE/MAX Professionals Inc.
122 Taylor Drive
East Luther Grand Valley, Ontario
**Public Open House Sat, Apr 26th & Sun, Apr 27th, 1-3pm**Welcome to 122 Taylor Drive, a well maintained two-storey home offering comfort, style, and functionality in the heart of Grand Valley. This spacious 3 bedroom, 3 bathroom home features an open concept main level ideal for both everyday living and entertaining. Step into the bright and inviting living room, complete with gleaming hardwood flooring and a large picture window that frames views of the fully fenced backyard. The kitchen offers ample counter space and cabinetry, flowing seamlessly into the dining area with a walk-out to the deck - perfect for indoor-outdoor living. A convenient two piece powder room completes the main floor layout. Upstairs, you'll find three generously sized bedrooms, including a spacious primary suite featuring a slightly vaulted ceiling, a large walk-in closet, and a private four piece ensuite with double sinks and a walk-in shower. The remaining bedrooms share access to a main four piece bathroom. The lower level offers excellent potential with a rough-in for an additional bathroom, a designated laundry area, and cold storage space - ready for your finishing touches. Enjoy summer days in the fully fenced backyard, ideal for family barbecues and outdoor entertaining. The deck offers a great space for outdoor meals or relaxing in the fresh air. With great curb appeal and an attached two car garage offering direct access to the home, this move-in-ready property is ready for you to settle in and make it your it your own. (id:55499)
Royal LePage Rcr Realty
90 Norwich Road
Woolwich, Ontario
Beautiful 3+1 Bed, 3.5 Bath Detached Home with Finished Walkout Basement & Income Potential in Prime Breslau! This immaculate, move-in-ready home boasts over 2,800 sq. ft. of finished living space, thoughtfully designed for comfort and versatility. Main Floor: Enjoy engineered hardwood and ceramic tile throughout. Features include a separate living room, a spacious eat-in kitchen with stainless steel appliances, and a walkout to a private deck perfect for entertaining or relaxing. Upper Level: A grand spiral staircase leads to a spacious family room with a stylish feature wall and a separate office nook easily convertible to a 4th bedroom. This level also offers three generously sized bedrooms, convenient second-floor laundry, and a luxurious primary suite with walk-in closet and 4-piece ensuite. Walkout Basement: Fully finished with a separate entrance, second kitchen, full bath, laundry, and large windows perfect for an in-law suite or mortgage helper. Additional Features: Extended driveway fits up to 5 vehicles, plus an attached double garage. Prime Location: Minutes to Hwy 401, Kitchener GO, Waterloo Airport, Guelph, Cambridge, and top-rated schools. Walking distance to parks, trails, and the community centre. Don't miss this rare gem schedule your private showing today! (id:55499)
Exit Realty Apex
78 Raleigh Street
Hamilton (Quinndale), Ontario
Charming, fully renovated bungalow located on the east Hamilton Mountain with a large, fenced-in yard backing onto a school! This home is perfect for first-time buyers or growing families ready to move in and enjoy. The main floor was beautifully renovated in 2018 and features engineered hardwood flooring, a stylish kitchen with quartz countertops, and spacious principal rooms with the potential to close off the dining room into a third bedroom. The fully finished basement (2024) adds even more living space with a large rec room featuring a wet bar with a stove plug rough in for in law capability, electric fireplace & feature wall. Also in the basement you will find an extra bedroom, storage & laundry room. Enjoy easy access to schools, parks, shopping, Limeridge Mall, and the Linc. (id:55499)
RE/MAX Escarpment Realty Inc.
5 Mansion Court
Hamilton (Lisgar), Ontario
Welcome to your dream home, nestled in a peaceful court in one of Hamilton's most sought-after neighborhoods. This beautifully renovated 4-bedroom, 4-bathroom home blends style, comfort, and functionality offering high-end finishes, thoughtful upgrades, and a backyard oasis that's perfect for relaxing or entertaining. Step inside to a bright, open-concept main floor featuring modern vinyl flooring, an updated powder room with quartz countertops, and a spacious laundry room complete with Samsung appliances. The living room boasts custom built-ins, a coffered ceiling, and a sleek electric fireplace the ideal spot to unwind. The heart of the home is a stunning custom kitchen designed for both everyday living and entertaining, with an over-sized island that seats seven, quartz countertops, custom cabinetry, and stainless-steel appliances including a double oven. A large main-floor office provides excellent space for working from home or managing your busy lifestyle. Upstairs, discover three generously sized bedrooms, a bonus loft area perfect for a second living room, kids zone, or media space, and a 4-piece bathroom. The luxurious primary suite includes a gas fireplace, custom walk-in closet, and a gorgeous 3-piece ensuite with a seamless glass shower, rain shower head, and quartz countertop. The fully finished basement adds incredible value and flexibility, with the possibility of an in law suite featuring a kitchenette with ample storage, a 3-piece bathroom, and two versatile rooms that can serve as an additional bedroom, an additional living space, a home gym, or a kids playroom. Step outside into your private backyard oasis complete with a heated saltwater pool, ample space for lounging and entertaining, and a storage shed for added convenience. Additional features include a double car garage, California shutters and custom window treatments throughout and modern lighting. Family-friendly location close to schools, parks, trails, and amenities (id:55499)
Royal LePage Burloak Real Estate Services
13 - 955 Stonecliffe Walk
Kitchener, Ontario
Nestled in a prime location near the 401, parks, schools, and shopping centers, this contemporary single detached home spans over 4,200 sq ft of living space, including a finished walk-out basement. Upgraded throughout with premium finishes, the main floor boasts soaring ceilings, expansive windows, and a seamless layout that includes a main-floor office and bedroom with a walk-in closet and private ensuite featuring a tiled walk-in glass shower. The spacious kitchen is a chef's delight with abundant counter and cupboard space, a large island with an extended bar, and Cambria quartz countertops. The living room, adorned with a stunning shiplap fireplace, is both spacious and inviting, enhanced by its two-story design. Upstairs, the primary bedroom offers a cathedral ceiling, walk-in closet, luxury ensuite, and access to a generous glass balcony. For added convenience, the laundry is conveniently located on the second floor. This home exudes modern elegance and functionality, set on a premium lot that maximizes natural light and openness throughout the home. (id:55499)
Revel Realty Inc.
3 Grundy Crescent
East Luther Grand Valley, Ontario
Step into the charm and comfort of 3 Grundy Crescent in Grand Valley a beautifully designed, light-filled home built in 2022 by Thomas Field. Offering four spacious bedrooms, three bathrooms, and 2,564 square feet of thoughtfully planned living space (as per MPAC), this modern residence welcomes you with a cozy covered front porch and an interior flooded with natural light.The open-concept main floor pairs a sleek kitchen with stainless steel appliances and quartz counters with a bright, vaulted-ceiling living area and a versatile loft space above. Enjoy the ease of main floor laundry, interior access to a double garage, and a serene primary suite complete with a spa-inspired ensuite featuring his-and-her vanities.Step outside to a fully covered deck that overlooks a private backyard backing onto peaceful green space and a walking trail perfect for morning coffees or evening unwinds. A roughed-in bathroom and cold room in the basement provide exciting potential for future customization. EXTRAS Covered deck with walkout from dining area, oak staircase, quartz counters and backsplash in kitchen, under-cabinet lighting, bonus loft room on second level, water softener, roughed-in basement bath, cold room. (id:55499)
RE/MAX Real Estate Centre Inc.
67 Royal Gala Drive
Brighton, Ontario
**Stunning Duromac Home with Luxury Upgrades** Discover this remarkable Duromac home that boasts high-end upgrades, delivering the feel of a luxury detached residence for significantly less money! Step into the inviting great room featuring soaring 10-foot trayed ceilings, enhanced by solar tubes above pot lighting, Gas Fireplace that illuminate the space beautifully. The upgraded kitchen is a chef's dream, equipped with undermounted lighting, elegant quartz countertops, and an oversized island with deep pot drawers, perfect for cooking and entertaining guests. Retreat to the spacious primary suite, complete with a large walk-in closet and a bright ensuite bathroom featuring a walk-in shower with a glass enclosure and a transom window for added light. The main floor also includes a generously sized second bedroom, a modern 4-piece bath, and a convenient located laundry room. Looking for more family space or additional bedrooms? The open staircase leads you to a fully finished lower level that includes two more large bedrooms, a full bath, a cozy family room, and a recreation room perfect for gatherings and leisure. This home shows beautifully and has a lot of open space while at the time has areas for privacy with luxury features. Garage access is certainly a must have! As you walk through this home, you will quickly appreciate the expansive layout and the beauty of the space. Large fully-fenced rear yard off rear covered deck. Raised Flower Beds in backyard. Driveway has recently been coated. No Sidewalk!! Walking area and trails like Proctor Park close by. Close to Presqu'ile Provincial Park. HRV Ventilation System. Easy 401 Access, Groceries, Pharmacies, Schools, And Recreation. Don't miss out on this exceptional home, Shows a 10+++ (id:55499)
Home Choice Realty Inc.
12 Landsborough Street
East Luther Grand Valley (Grand Valley), Ontario
**Public Open House Sun, Apr 27th, 1-3pm**Tired of scrolling through listings that all feel the same? This one's different and its the kind of home you feel the moment you walk in. This 1,531 sq ft end-unit townhome brings together style, space, and smart living. Think sun-filled rooms, rich hardwood flooring, and a modern kitchen that was made for both cooking and catching up - complete with quartz counters and stainless steel appliances. The end-unit advantage? Tons of natural light and added privacy you'll truly appreciate and extra yard for outdoor enjoyment. Upstairs, you'll find three spacious bedrooms, including a large primary suite with a walk-in closet and 3 piece ensuite. Laundry is right where you need it - on the upper level. Downstairs? A fully finished basement with its own kitchen, private laundry, extra living space, and bonus rooms perfect for guests, a home office, or extended family. Tucked away on a quiet dead-end street in Grand Valley, this home gives you the best of both worlds: small-town peace and modern convenience. With a single-car garage, four bathrooms, and a walk-out to your backyard, this home is ready for you. This isn't just another listing, it's a place to live, relax, and make memories. (id:55499)
Royal LePage Rcr Realty
436 - 10 Mallard Drive
Hamilton (Waterdown), Ontario
Exceptional unit in the sought-after Trend Boutique building, located in the heart of Waterdown. This stunning 853 square foot condo on the 4th floor offers an exceptional blend of modern design, upscale amenities, and convenience. This two-bedroom unit, complete with a versatile den and one bathroom, is thoughtfully designed to maximize space and natural light. The open-concept layout flows seamlessly from the living area to the gourmet kitchen, boasting upgraded stainless steel appliances, granite countertops, and sleek cabinetry. The two generous bedrooms provide ample space and comfort, with the additional den offering flexibility for a home office, guest room, or additional storage. High-quality flooring runs throughout the unit, with no carpet, ensuring a modern aesthetic and easy maintenance. The in-unit laundry adds to the convenience, making daily chores a breeze. The bathroom is stylishly appointed with contemporary fixtures and finishes, creating a spa-like atmosphere for your relaxation. Your private balcony is ideal for morning coffee, evening relaxation, or simply soaking in the scenery. Residents of the Trend Boutique building have access to a range of top-tier amenities, including a state-of-the-art gym and a stylish party room, perfect for hosting gatherings and social events. Adding to the appeal, this unit includes two dedicated parking spaces, a rare and valuable feature in condo living. Located in the vibrant community of Waterdown, this condo offers unparalleled convenience with close proximity to shopping, dining, parks, schools, recreational facilities and transit. Don't miss this opportunity to own a piece of Waterdown's finest real estate. Experience the elegance and convenience of penthouse living in the Trend Boutique building. This condo is more than just a home; it's a lifestyle upgrade. (id:55499)
RE/MAX Escarpment Realty Inc.
13 - 10 Cobblestone Drive
Brant (Paris), Ontario
Gorgeous! Luxury corner custom bungalow condo with full finished walkout to enormous deck and private rock walled garden. Ideal multigenerational home or increase your cash flow through renting one or both legal residences. Each level has over 1300 sq ft of living space. One large single garage is available and parking for 3 cars. Very high quality finishing's on both floors - each with laundry ensuite, each with a gorgeous gas fireplace, each with custom kitchens, and each with enormous private decks. BBQs permitted. Each unit also has a separate entrance and security system. Primary bedroom on each level is king sized and offers large double closets. Snow shovelling and grass cutting are done for you and the condo fee is only $150.54 a month! This immaculately cared for home ticks all the boxes. Convenient location is only 4 min to 403 and 2 minutes to downtown amenities. Come see all the friendly town of Paris has to offer. *For Additional Property Details Click The Brochure Icon Below* (id:55499)
Ici Source Real Asset Services Inc.












