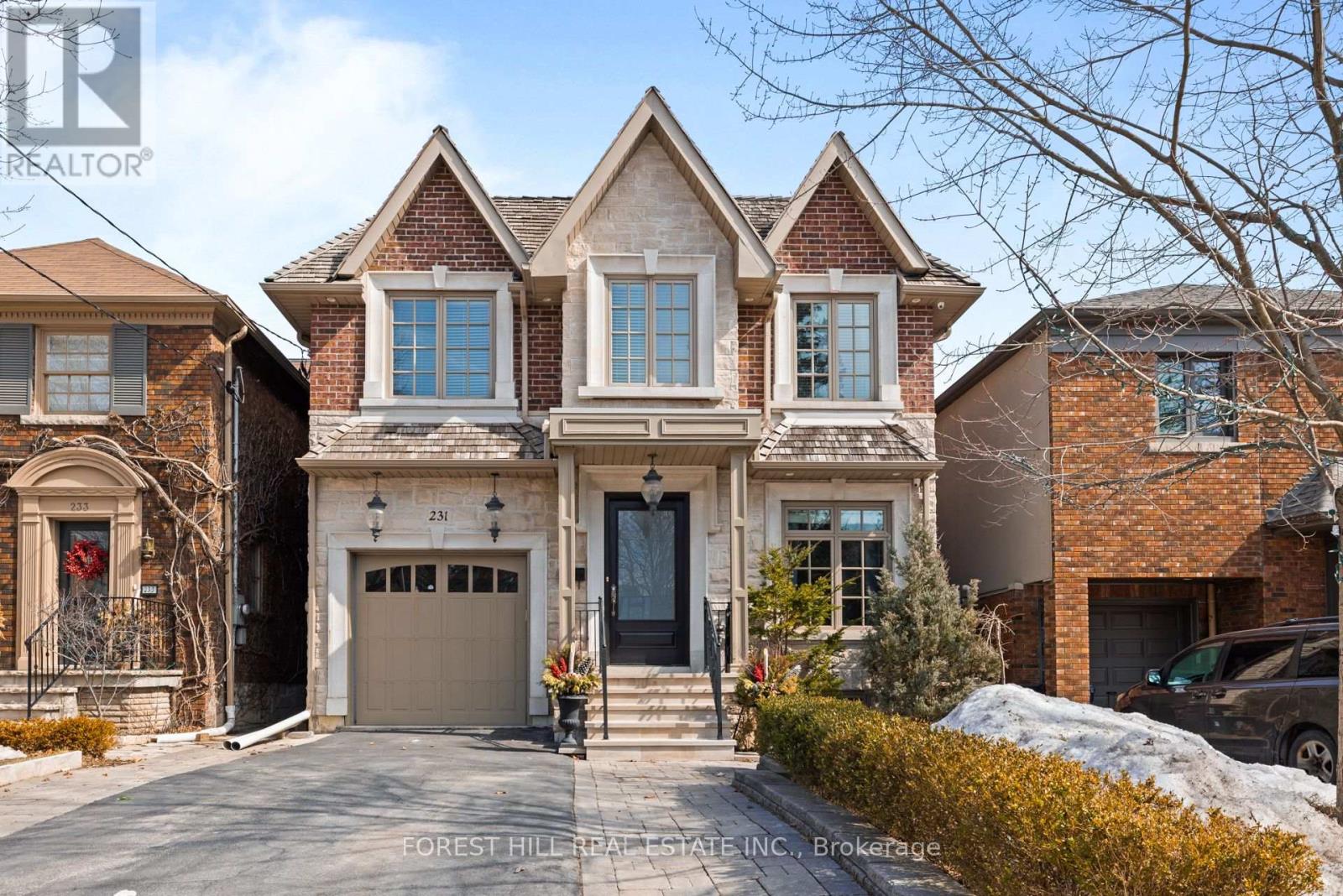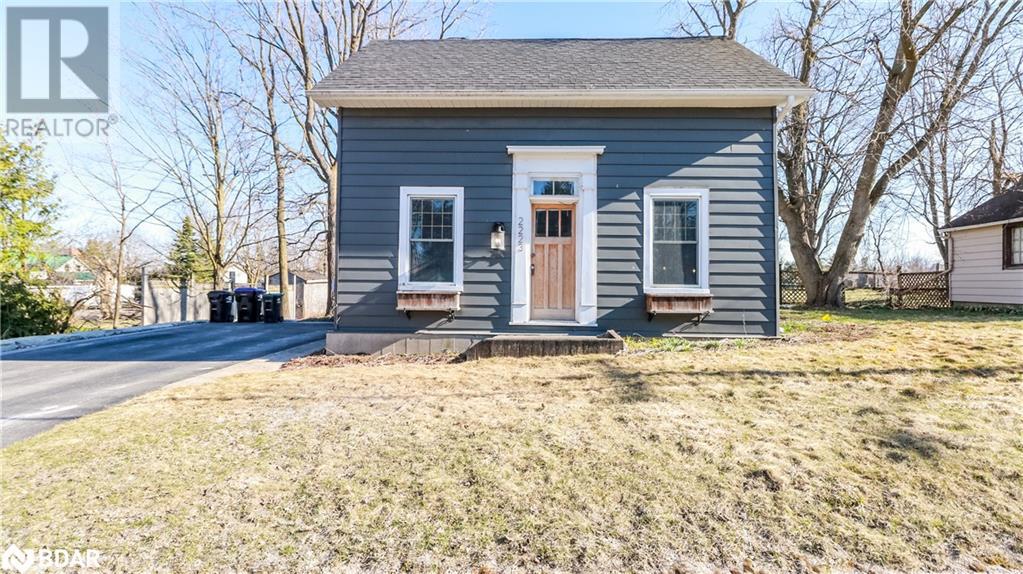1601 - 50 O'neill Road
Toronto (Banbury-Don Mills), Ontario
**PRICED TO SELL!** Lowest Priced 2 bed/2 bath unit in the area! Experience Luxury Living in this 1 Year Old, Nearly 700 sq ft suite located on the 16th Floor. This Beautifully Designed suite offers Unobstructed South Facing Views Through Its Floor To Ceiling Windows. Designed For The Discerning Young Professionals, young families, Investors alike, This Open-Concept Unit Has A Haven Of Natural Light And Modern Elegance. Located in the Highly Sought-After area overlooking Shops On Don Mills, providing Easy Access To Trendy Restaurants, Groceries, Shopping, And Cafes. Minutes To The DVP, Hwy 404/401, Schools, Parks & Trails. The TTC Is At Your Doorstep Offering Fast Connections To The Yonge/Bloor Subway Line And Downtown. Elevate Your Lifestyle With Exclusive Building Amenities: 24 hour Concierge/Security, A Fully Equipped Gym, Indoor/Outdoor Pools, Stylish Terrace & BBQ Area, Party Room and ample visitors parking. This is an opportunity you won't want to miss! **EXTRAS** Window Coverings and Mirrored Closet sliding doors are Installed, not shown in some Photos. *Some photos are virtually staged* *Must See Video Tour* (id:55499)
Timsold Realty Inc.
1502 - 50 O'neill Road
Toronto (Banbury-Don Mills), Ontario
Welcome to Rodeo Drive Condominium. Modern 2-Bed + Den, 2-Bath Condo at Shops at Don Mills. 883 sqft unit with open layout, floor-to-ceiling windows, 1 parking, 1 locker. Kitchen with granite counters, Miele appliances, hidden fridge/freezer. Laminate floors, spacious living areas. Steps to HWY 401, DVP, transit. Rodeo Drive Condos offer 24-hr concierge, fitness room, sauna, pool, pet spa, lounges & more. (id:55499)
RE/MAX Experts
527 - 621 Sheppard Avenue E
Toronto (Bayview Village), Ontario
Great Value! Stylish 1-Bedroom + Den Condo in Bayview Village! Steps to subway. Welcome to this bright and modern 1-bedroom + den condo in the heart of Bayview Village. Located just minutes from the Bayview or Bessarion subway station, this unit offers the perfect blend of convenience and comfort. Whether you are a professional, a couple, or someone seeking extra space, this thoughtfully designed layout has everything you need. Spacious 1 bedroom + den where the den is ideal for a home office, extra storage, or a cozy reading nook. Enjoy an open concept living area that is perfect for entertaining or relaxing. Large windows fill the space with natural light, creating a warm and inviting atmosphere. Fully equipped kitchen features sleek stainless steel appliances, modern cabinetry, and ample counter space for all your culinary needs. Step outside to enjoy a morning coffee or unwind after a long day with views of the surrounding area on your private balcony. Just a short walk to the subway station, offering quick access to the city. Bayview Village Shopping Centre is up the street with everything you need from high-end shopping to gourmet dining. Close to parks, shopping and the 401 highway for easy access to downtown and beyond. Whether you are looking for a cozy home with proximity to transit or an investment opportunity in one of Toronto's most sought-after neighbourhoods, this condo is a must see! Vacant possession. (id:55499)
Royal LePage Signature Realty
1518 - 8 Hillsdale Avenue E
Toronto (Mount Pleasant West), Ontario
Amazing Studio Suite In The Award-Winning Art Shoppe! Sleek & Modern Suite Drenched W/ Natural Light & Wide Open West Exposure. Large Balcony Overlooks Spectacular Unobstructed Views Of The City. This Unit Offers The Best Of City Life Right At Your Doorstep. Steps To TTC, Subway & Future LRT, Shopping & Dining. Locker on Same Floor only a few steps away from the unit!. (id:55499)
Bosley Real Estate Ltd.
231 Hanna Road
Toronto (Leaside), Ontario
Welcome to 231 Hanna Road, a sophisticated and meticulously designed home offering 4,600 sq.ft. of total living space, including a fully finished basement. This stunning 4+2 bedroom,5-bathroom residence showcases exceptional craftsmanship and modern luxury.Step inside to a grand marble entrance with inlay and a spacious walk-in closet with custom built-ins. The main floor office, bathed in natural light from south- and west-facing windows, features elegant built-ins. The chefs kitchen is a culinary dream, boasting a Sub-Zero refrigerator, Wolf gas range and double built-in oven, Bosch dishwashers, a large island with marble countertops, a Butlers pantry with a wine fridge and sink, and a walk-in pantry. French doors lead to a private backyard oasis, complete with a saltwater pool, hot tub, gazebo, shed, and a natural gas BBQ connection.The primary suite is a true retreat, featuring a double-door walkout to a private terrace, hisand hers walk-in closets, and a spa-like ensuite with marble finishes, a Tubco whirlpool soaking tub, and Kohler fixtures. Three additional ensuite bedrooms provide ample space and privacy. The second-floor laundry room includes a GE washer, dryer, and laundry sink.The lower level offers incredible versatility, with a potential in-law or nanny suite, a wetbar, Whirlpool fridge, natural gas fireplace, granite countertops, and heated floors throughout. Direct access to the backyard enhances seamless indoor-outdoor living. Adouble-height heated garage with loft storage and remote or code access adds further convenience.Equipped with state-of-the-art security and technology, this home includes built-in hardwired speakers, an ALHUA camera system, natural gas fireplaces, a Nest thermostat, and Pella doors and windows.This functional and beautifully designed home features hardwood flooring, skylights, ample storage, & two laundry facilities. throughout. Dont miss this rare opportunity to own a truly exceptional home! (id:55499)
Forest Hill Real Estate Inc.
19 Grand Forest Drive
Barrie, Ontario
Step inside this stunning family home offering just over 3800 square feet of finished space, where a great layout and tasteful finishes have created the ultimate oasis. Located just minutes from Wilkins Beach, nature trails and the brand new Painswick Park, this property is a perfect blend of luxury, comfort, and entertainment. You'll be greeted by a chef-inspired kitchen, beautifully designed for those who love to cook and entertain. The open-concept kitchen, dining, and family room offer a seamless flow, with views of your private, in-ground saltwater pool. Every corner of this meticulously maintained space has been designed for both functionality and style. Upstairs, escape to your own private retreat, complete with a cozy fireplace, custom-built wardrobes, and a spa-inspired ensuite bathroom. With ample space for a workspace/office and relaxation, this suite offers an idyllic escape from the hustle and bustle. Additionally, there are three spacious bedrooms, a second full bathroom, and a conveniently located laundry room. Head downstairs to a recreation lover's dream! This space features a fireplace, wet bar with beverage fridges and a dishwasher, a dedicated games area and another full bathroom complete with a steam shower. Perfect for entertaining friends and family or enjoying a cozy movie night at home Step outside into your personal paradise. The saltwater pool is surrounded by a stamped concrete patio and plenty of space for seating and outdoor dining. In-ground sprinklers make lawn care a breeze, ensuring your yard stays pristine with minimal effort. Enjoy outdoor gatherings, pool parties, or simply relax and unwind in your beautiful backyard. The driveway and walkways are also finished in stamped concrete. Don't miss out on this one-of-a-kind home! With easy access to trails, parks, the beach, the South Barrie GO Station, Highway 400 and endless family fun, this property truly offers the perfect blend of vacation and everyday living. (id:55499)
Engel & Volkers Barrie Brokerage
Basement - 184 Burbank Drive
Toronto (Bayview Village), Ontario
Comfortable 2 Bedroom Basement Apartment In Prestigious Bayview Village Neighborhood! Separate entrance with interlock sidewalk. Enjoy a Modern Open Concept Kitchen w/ Granite Counter Top, Beautiful Double Vanity washroom with Frameless Glass Shower. A Cedar closet and 2 parking spots are included. (id:55499)
Bay Street Group Inc.
2223 Victoria Street W
Innisfil, Ontario
Welcome to a home that’s not just a place to live—but a place to love. One of the favourite features is the galley kitchen, where everything is within reach, making it perfect for fun, easy cooking nights with family or friends. Whether you're trying a new recipe or just sharing stories while chopping veggies, it's a cozy and creative space to connect over good food. Just off the kitchen is a sunshine-filled back room that is a happy place. It’s where you can sip morning coffee, dive into a good book, or gather for relaxed weekend brunches. The natural light just wraps the room in warmth and calm. The loft space is one of the coolest parts of the home—perfect for kids to play, imagine, and create their own little world. It’s tucked away just enough to feel special, yet still connected to the rest of the home. The family room is where the heart of the house beats—it's warm, inviting, and has hosted everything from Christmas mornings, to movie marathons and impromptu dance parties. And when we want fresh air or room to roam, the big backyard gives you exactly that—tons of space, tons of privacy, and endless potential for gardening, games, or simply lying back and watching the stars. This house has been full of laughter, love, and connection—and it’s ready for someone new to make just as many beautiful memories here. (id:55499)
RE/MAX Hallmark Chay Realty Brokerage
Lower - 220 Millwood Road
Toronto (Mount Pleasant West), Ontario
Fully Renovated Lower Level Unit, Private Entrance, 1 Bedrm, 1 Bathrm, Open Concept Living/Kitchen, Ensuite Laundry, Walkup To Private Patio. Amazing Location In The Sought After Mount Pleasant West Area! Seconds To June Rowlands Park With Splash Pad & Tennis Courts. Walking Distance To Shops, Restaurants, & Davisville Transit Station - Quick Access Uptown Or Downtown. Unit Shows Beautifully - Floor Plans Available. ***EXTRAS*** Water & Hydro Included In Rent - Tenant Pays Cable, Telephone, Internet & Tenant Insurance (id:55499)
RE/MAX Professionals Inc.
574 Crawford Street
Toronto (Palmerston-Little Italy), Ontario
Welcome to 574 Crawford Str - a piece of Tuscany in Little Italy! Discover the perfect blend of versatility and timeless charm in this updated beautifully maintained 5 bedroom, 2 bathroom, 2 kitchens duplex located in the desirable Palmerstone - Little Italy. Minutes away from the city's finest bars and restaurants, shopping, parks and U of T! Ideal for investors or families seeking dual living arrangements, this property offers abundance, space and functionality. This duplex has two self-contained units. Upper unit has three bedrooms, a kitchen, 4 pc bathroom, and a bright, inviting living room with Bay windows. One bedroom has a walk out to sun deck, where you can enjoy city view, with a cherry on top! (Literally, there is an actual cherry tree on the property overlooking the sundeck.) Lower unit has a living room with a gas fireplace, two bedrooms, kitchen, and 4 pc bathroom with heated floor. Walk out to tranquil patio to enjoy morning coffee or Al Fresco dinner. Easy street parking with city parking permit. One minute to bus stop, five minutes to subway station and street cars. Enjoy all the benefits of this amazing location while generating additional income! Arrange your private viewing today and imagine the possibilities! **EXTRAS** All property and appliances are in as is/where is condition with no representation or warranties. Street parking available by permit. (id:55499)
Right At Home Realty
53 Craigmore Crescent
Toronto (Willowdale East), Ontario
Located in the highly desirable Willowdale East community, this beautifully renovated home boasts upgrades throughout. Set on an impressive 50x120 lot, the property offers a peaceful suburban ambiance. This home fronts onto the quiet, tree-lined Craigmore Crescent and backs onto a scenic ravine and Sheppard Ave East Park. Enjoy the convenience of being within walking distance to both the bus station and Sheppard-Yonge subway station, all in the heart of Willowdale. (id:55499)
Century 21 Atria Realty Inc.
3306 - 3975 Grand Park Drive
Mississauga (City Centre), Ontario
Bright open concept unit in sought after Mississauga City Centre area. Steps to Square One mall, public transit, T&T supermarket. Shops and restaurants right across the street. Building has over 28,000 sq.ft. of amenities including indoor pool, gym, party room, terrace and 24 hrs concierge. (id:55499)
Cityscape Real Estate Ltd.












