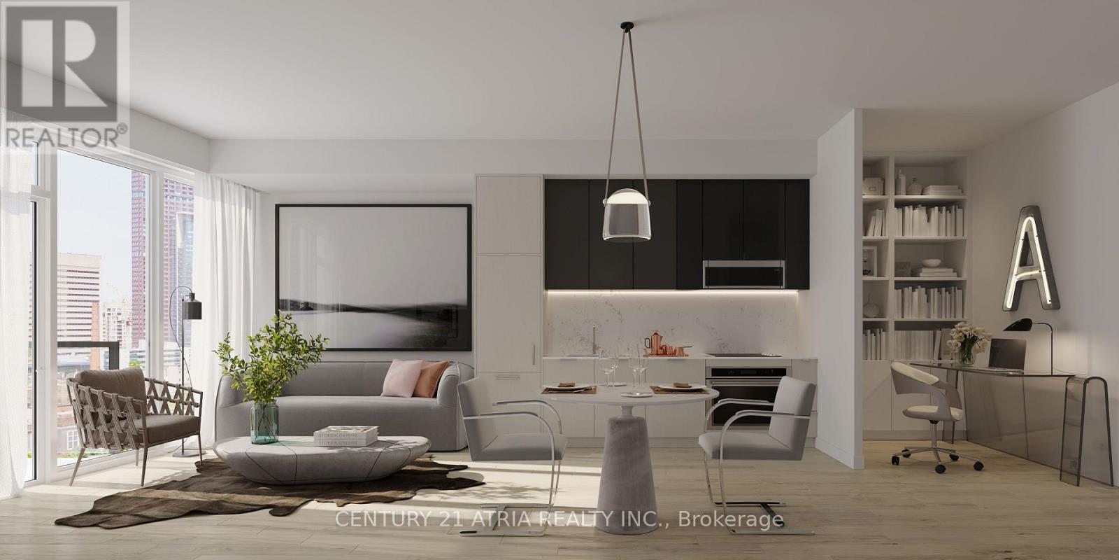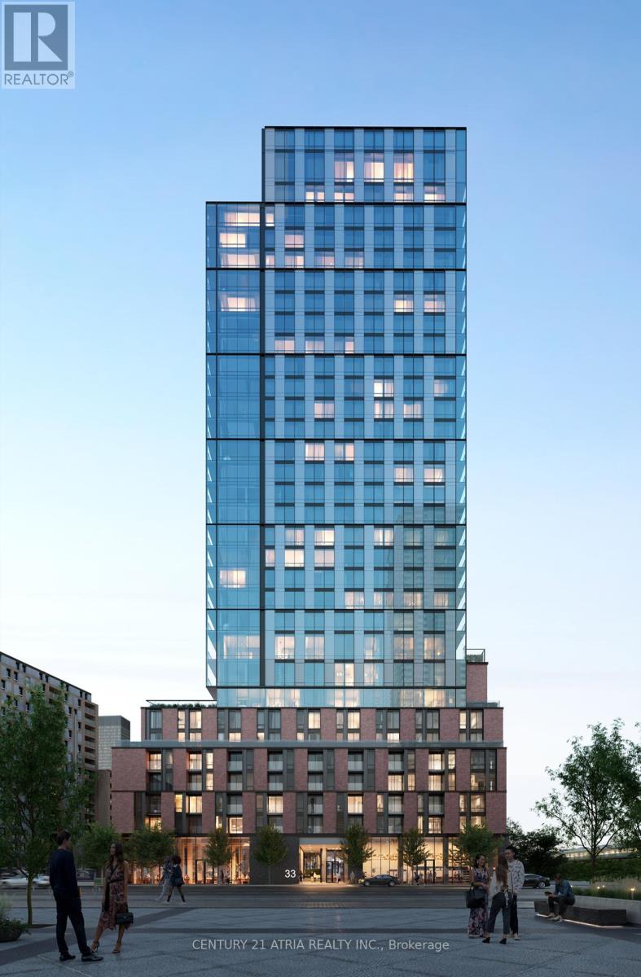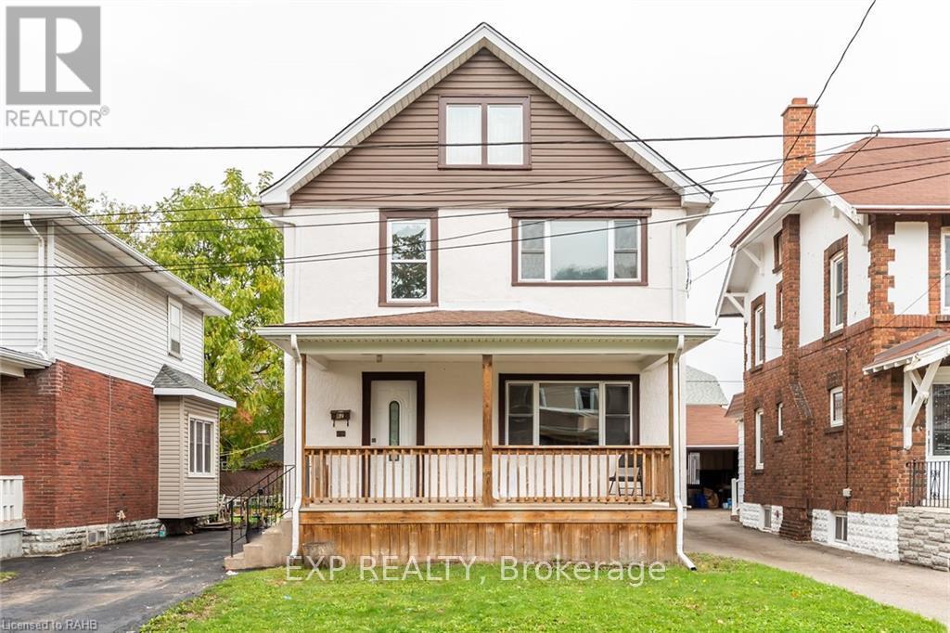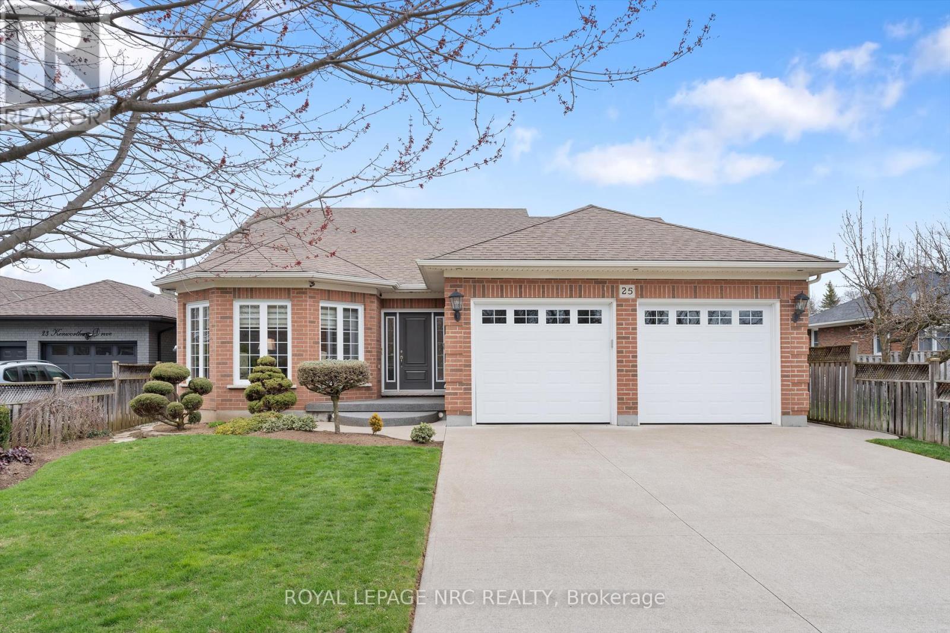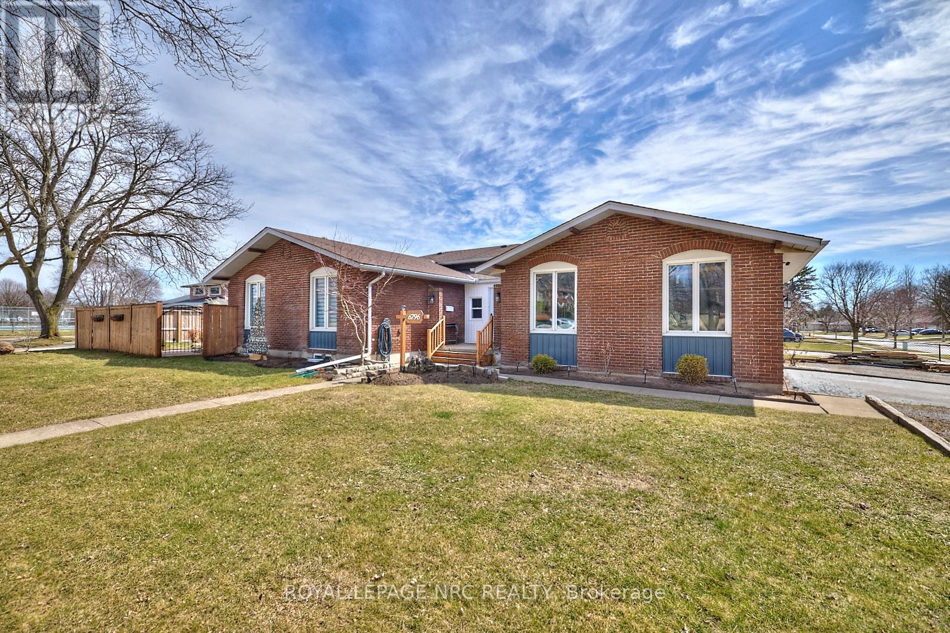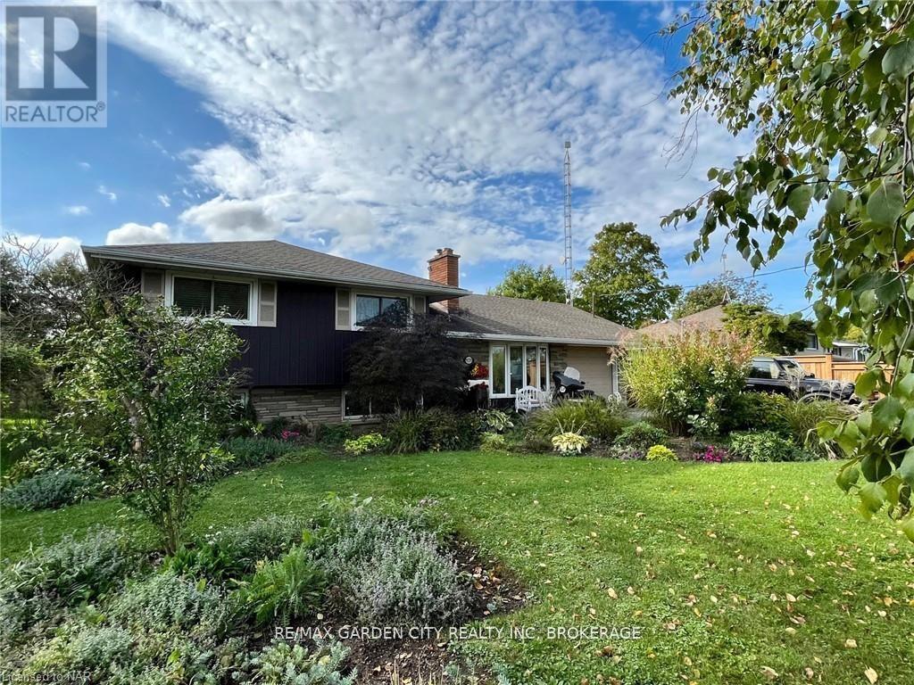322 - 308 Jarvis Street
Toronto (Waterfront Communities), Ontario
JAC condo is perfectly situated at Jarvis and Carlton. This prime location puts everything at your doorstep, with Toronto Metropolitan University just minutes away. Experience Suite 322, featuring a spacious 1068 sq ft interior. Indulge in a lifestyle of comfort and convenience with a myriad of amenities, including a sun deck for relaxation, a rooftop terrace with stunning views, BBQs, a state-of-the-art fitness studio, and even a gardening room. JAC condo offers a harmonious blend of modern living and vibrant community, ensuring a fulfilling experience for residents seeking a dynamic and well- appointed urban sanctuary. **EXTRAS** Parking and Locker available for purchase. (id:55499)
Century 21 Atria Realty Inc.
3201 - 33 Parliament Street
Toronto (Waterfront Communities), Ontario
Nestled in the historic Distillery District, The Goode offers residents a unique blend of historic charm and modern convenience. Experience the charm of Suite 3201, offering a 1021 sq. ft. interior complemented by an impressive 356 sq. ft. terrace! Unwind in style with amenities like a concierge, fully automated parcel system, co-working and gaming areas, sun deck, BBQs, outdoor swimming pool, fitness center, and more! **EXTRAS** Parking and Locker available for purchase. (id:55499)
Century 21 Atria Realty Inc.
Upper Unit - 62 Randolph Street
Welland (Welland Downtown), Ontario
Welcome to 62 Randolph! This upstairs 2 bedroom unit has been renovated and updated. Featuring stainless steel appliances, private separate entrance, bright living room/loft space and onsite laundry facilities in the common area. Utilities are included in the monthly rent. Close to all of the amenities you could want! (id:55499)
Exp Realty
1516 Garrison Road
Fort Erie (Crescent Park), Ontario
Client RemarksWelcome to this beautifully designed 3-bedroom, 2.5-bathroom home in the heart of Fort Erie, perfect for families and entertainers alike!Step inside to an inviting open-concept layout where the kitchen, dining, and living room blend seamlessly. The kitchen is a chefs dream, featuring a spacious pantry for all your storage needs and elegant French doors that open onto the covered porch an ideal spot for morning coffee or outdoor dining. The living room is bright and airy, with large windows allowing natural light to flood the space and a cozy fireplace that creates the perfect ambiance for gatherings or relaxing evenings.A separate family room provides a versatile space for a playroom, or additional lounging area, paired with a convenient 2-piece bath on the main floor.The covered outdoor deck is made for entertaining, offering plenty of room to host barbecues or simply unwind with loved ones. The expansive backyard is ready to be transformed into your personal oasis whether you envision lush gardens, a pool, or a serene retreat. Upstairs, you'll find three generously sized bedrooms. The primary suite, featuring a walk-in closet with an integrated laundry area and a private ensuite. The additional bedrooms are perfect for family members or guests and share a well-appointed 4-piece bathroom. The finished basement extends your living space with a recreation room thats perfect for movie nights, a home gym, or a games area. Additional storage ensures everything has its place.An attached garage and double-wide driveway provide ample parking and convenience. Ideally located close to the local high school, recreation centre, parks, and other amenities, this home offers both style and practicality. Don't miss out on this incredible opportunity to settle into one of Fort Eries most desirable neighbourhoods. (id:55499)
Boldt Realty Inc.
7301 North Dorset Place
Niagara Falls (Casey), Ontario
PRIME North End Location! This pristine 3+1 bedroom bungalow is extensively renovated and is located on a quiet, mature cul-de-sac in North Niagara Falls. Fully finished on both levels and tastefully decorated though-out. Some main floor features of the this home include an updated kitchen with breakfast bar, separate dining area, spacious living room, 3 bedrooms and a renovated bathroom. The basement boasts a walkout from side door, a large family room, newer 3 piece bathroom, a fourth bedroom and a full laundry room. The home also has newer exterior siding (2023), windows (2023), roof (2018), central air (2019), a patio dining space, attached single car garage, concrete double wide driveway for 6 cars and fully fenced yard. This home shows true pride of ownership, fantastic location, move in condition, do not miss out on this one! (id:55499)
Royal LePage NRC Realty
11 Vintage Crescent
St. Catharines (Ridley), Ontario
Nestled in the highly sought-after Ridley neighborhood, where homes hit the market and don't stay long, this spacious and bright family home is what you've been waiting for. Designed for versatility, it offers the unique opportunity to customize your layout to best suit your family's needs. A dedicated formal dining space and a separate living room with a cozy gas fireplace provide flexible options for gathering and entertaining. Plus, the fully finished basement ensures ample room for the entire family to spread out. The basement offers even more flexibility with a 3p bathroom, a separate laundry area, and endless possibilities. Whether you need a playroom, a quiet home office, a personal gym, or a private space for aging parents, this basement has you covered. With ample storage in addition to the attached garage, you'll never run out of space. Upstairs, you'll find well-appointed bedrooms, including a generous primary suite with double closets. Outside, the large covered deck is perfect for enjoying outdoor meals and relaxing in the warmer months. With its prime location and incredible potential, this is a home that guarantees a return on any updates made. Recent updates include new main floor windows and custom shutters (2024), new front and back doors (2024), and a roof replacement (2018). (id:55499)
RE/MAX Garden City Realty Inc
201 - 61 Paffard Street
Niagara-On-The-Lake (Town), Ontario
Come and enjoy turnkey living in the heart of Niagara-on-the-Lake with this one-of-a-kind, completely professionally renovated unit. Featuring all-new contemporary hardwood floors, a smartly updated kitchen with top-of-the-line appliances, and quality renovations throughout, this home is a true gem. The ceilings have been smoothed out, with the outdated popcorn texture removed for a sleek, modern finish. The apartment is flooded with natural light, thanks to its oversized windows that bring the beauty of the surrounding tree line into the suite. Freshly painted throughout, this unit includes two fully renovated bathrooms with glass shower, contemporary fixtures, and lighting. Enjoy nature with a walk or bike ride just steps away on the Heritage Trail that passes by the property. Situated two blocks from the Pillar & Post Hotel and minutes from restaurants, wineries, theatre, Lake Ontario, the Commons, and trails. This home must be seen to truly appreciate the exceptional craftsmanship and comfortable living it offers. Seller is offering to pay for first 3 months of maintenance fees if purchased by the end of May. (id:55499)
Sotheby's International Realty
80 Gage Street
Niagara-On-The-Lake (Town), Ontario
Discover the perfect opportunity to build your dream home on this stunning, beautiful vacant lot, nestled centrally in one of the prettiest towns in Canada. Ideally located just a few minutes walk, (2 STREETS AWAY!) from the gorgeous main street of the Olde Town, short drives to numerous wineries in the greater Niagara Region, a vibrant marina, the world class SHAW Theatre, and Niagara's top-rated restaurants. Don't miss your rare opportunity to own the perfect slice of paradise in a community known for it's Historic Olde World charm and beauty, it's local friendliness and incredible bucolic lifestyle. Vacant lots like this, in the highly sought after central location of Olde Town, virtually never come up for sale! All you'll need to do is come and experience it, to fall in love and see all of the possibilities that exist, to build your perfect dream home in Paradise! (id:55499)
Bosley Real Estate Ltd.
25 Kenworth Drive
St. Catharines (Carlton/bunting), Ontario
A Showcase of Quality and Style. This custom built brick bungalow was designed in a classic style that will suit the most discriminating buyer. Beautifully maintained one owner home built in 2006 featuring a meticulous interior and nicely landscaped exterior. A home that offers a spacious 1400 sq. ft. of main floor living with additional finished living space in the lower level and a fenced rear yard that is low maintenance. The main level has a wide open foyer, powder room near the front door, 2nd bedroom/den, main floor laundry room with a sink & primary bedroom with a walk -in closet plus an ensuite with a jet tub & separate shower. The living room has hardwood flooring, gas fireplace & 13' vaulted ceiling with pot lights. Top quality kitchen has wood cabinetry, an abundance of Quartz counters, a breakfast bar, stainless steel appliances and is open to the dining area with an exterior door to a covered patio. The lower area could be used as a separate suite for family as it has larger than average windows, a separate entrance through the garage and a partially finished area that could be used for future development (2nd kitchen perhaps?). The lower area has a 3rd bedroom, full bathroom & a huge L-shaped family room with another gas fireplace. Other features include: whole house HEPA UV air cleaner, 2 gas fireplaces, garage door openers, custom window treatments, under cabinet lighting, ceramic backsplash, air tub, 9' ceilings on the main floor, central vacuum, shed, fruit cellar, lower level entry from the garage, 200 amp service & concrete double driveway. Located in an established neighbourhood on a tree-lined street close to many amenities. Close to major shopping, transit, short distance to QEW, parks, etc. (id:55499)
Royal LePage NRC Realty
6796 Stokes Street
Niagara Falls (Dorchester), Ontario
Welcome to this exceptional updated home with an in-law & inground pool located on a corner lot in a quiet, mature neighborhood. This spacious 3+2 bedroom, 2 bathroom home offers a comfortable and versatile living space suitable for families and multigenerational living. The main floor features an open-concept living room with an electric fireplace, creating a warm and inviting atmosphere. The updated kitchen is equipped with a large island, quartz countertops, and plenty of cabinet space, making it ideal for cooking and entertaining. The primary bedroom includes its own electric fireplace, adding a touch of luxury. The walk-up lower level is designed as a self-contained in-law suite, complete with a private entrance. It includes a bright spacious living area with a fireplace, an updated bathroom and a bedroom. In the basement level you'll find a another bedroom w/large window, 2nd kitchen, a 3 pc bathroom rough-in for you to finish off and plenty of storage. Outside, the backyard features a heated inground pool, perfect for relaxation and entertaining during warmer months. The property also includes a double garage with a portion sectioned off featuring a private entrance to the finished room which features , a sink & heat pump (with a/c & heat) providing endless possibilities. This home combines functionality and comfort, making it an excellent choice for those seeking a versatile living space. Its proximity to local amenities adds to its appeal, offering a convenient and enjoyable lifestyle. Roof was updated in 2012. Pool liner needs to be replaced. (id:55499)
Royal LePage NRC Realty
179 Beechwood Avenue
Fort Erie (Crystal Beach), Ontario
Beautiful fully renovated 3 bed bungalow on a wide 80x90ft lot in one of the quieter parts of Crystal Beach and within walking distance to the gorgeous sands of Bay Beach. All new laminated floors throughout brand new kitchen with quartz countertops, and large centre Island open to the living rm area. new 4 pc bathroom. lots of closet space. Dining area with patio doors to entertainment sized deck overlooking large private yard with fire pit . Triple wide driveway with room for 8 vehicles. Shingles replaced in 2020.Walk to Crystal Beach's restaurants and shops, or it is only a minute drive to Downtown Ridgeway. Dont miss this one. (id:55499)
RE/MAX Niagara Realty Ltd
1729 Third St Louth
St. Catharines (Rural Fourth), Ontario
NOTHING TO DO BUT MOVE IN!! Country-like setting in St. Catharines. As you arrive on a long interlock driveway, you're greeted with wonderful landscaping. Once inside you'll feel at home with open concept kitchen & stainless appliances with beautiful back yard views. Center island with sitting for 3 overlooks dinette with patio doors to a trellaced deck. Pot lights grace the main floor with abundant lighting. Living room has elongated fireplace on feature wall. Up the stairs are 3 generous bedrooms and a full updated bath featuring barn door storage and beautiful fixtures. Third and lower level offers bright laundry with the rest of the area unfinished with extra bedroom potential and family room all with bright e-gress windows. Furnace & C/A 2019. Now! Lets go outside...Wow, what a yard. Stunning tall grasses. Sprawling lawn with fire pit to host all the family gatherings. Low maintenance above ground pool for those refreshing dips. 2 sheds for all your storage needs.(never enough) Don't wait to see this beauty!! (id:55499)
RE/MAX Garden City Realty Inc

