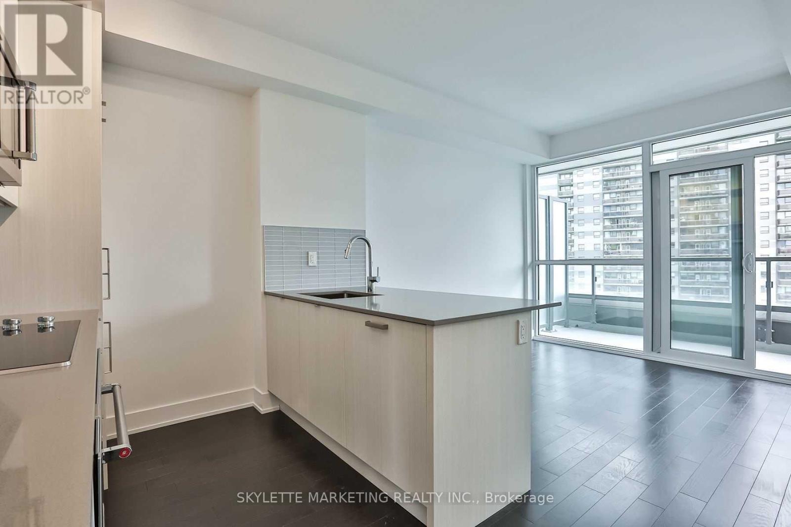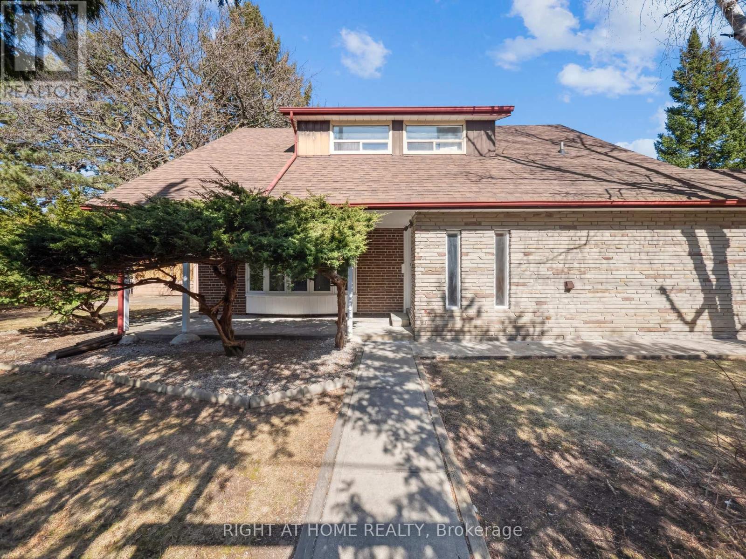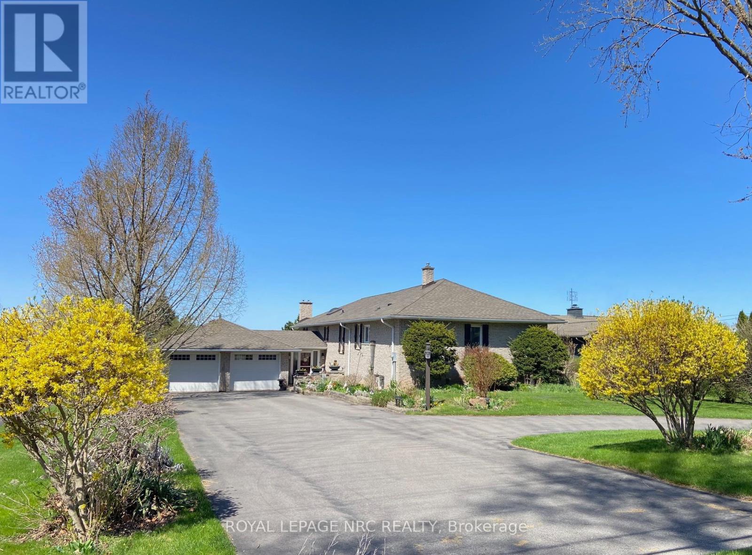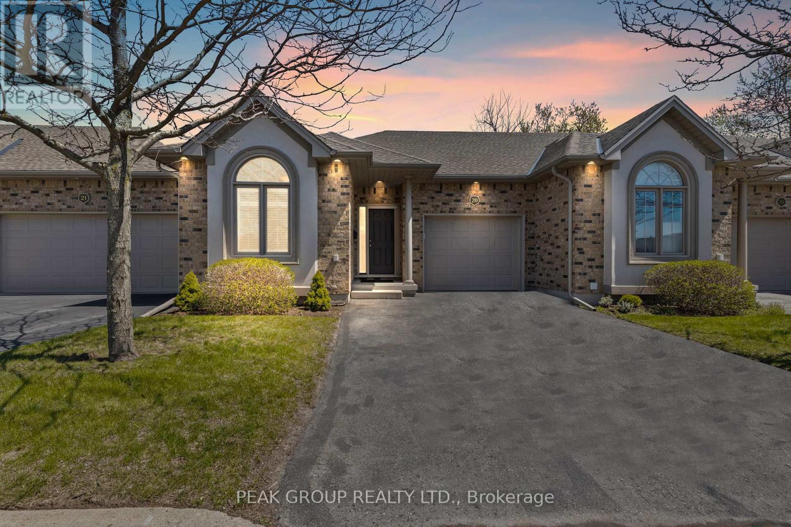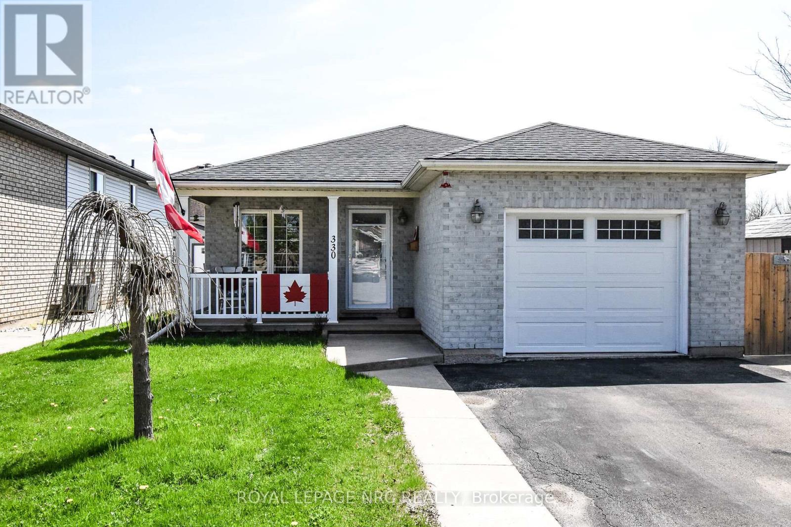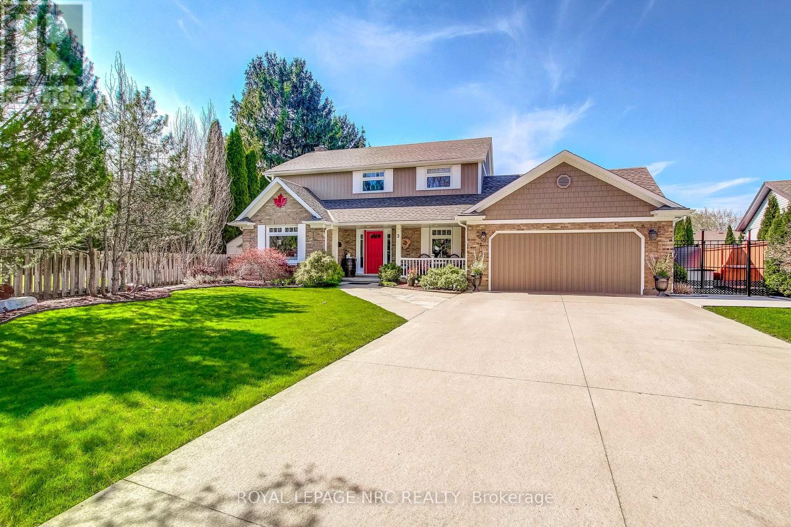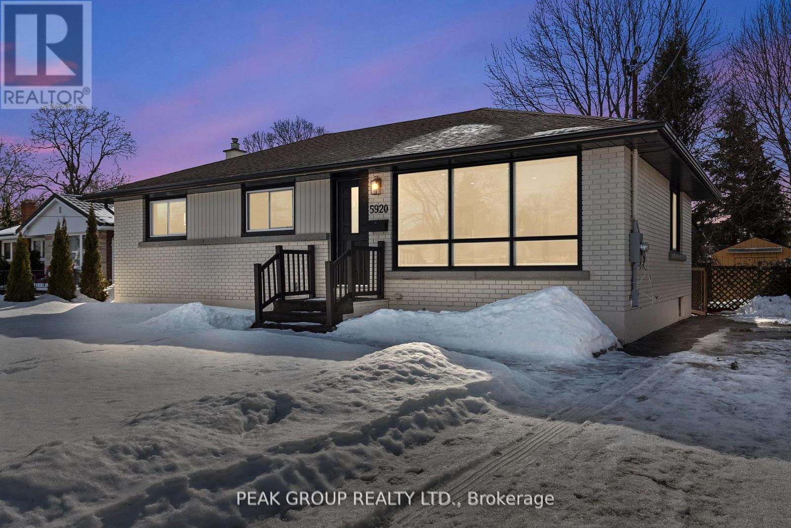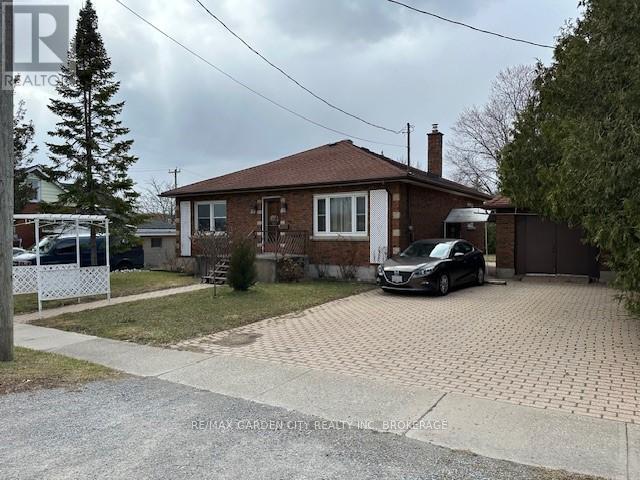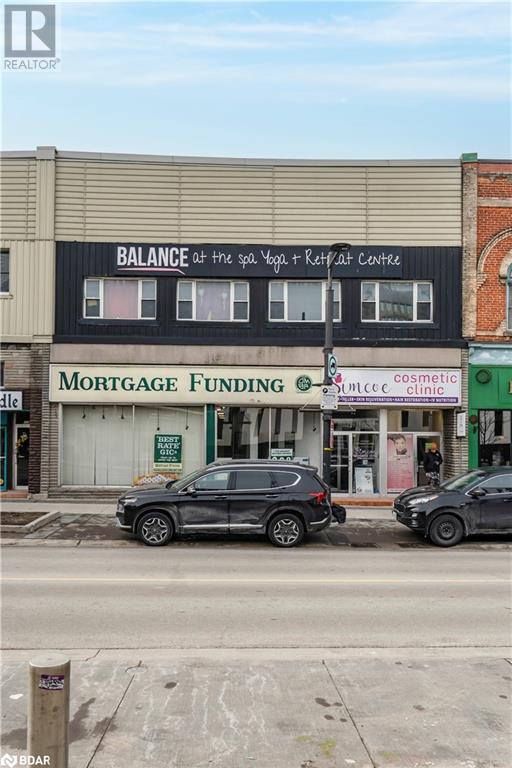2911 - 2221 Yonge Street
Toronto (Mount Pleasant West), Ontario
Welcome To 2221 Yonge St, Boasting A Prime Location On The Iconic Yonge & Eglinton, The Biggest Unit of One-bed Plus Den 658 Sq.Ft With One Parking, Freashly Painted & Professionally Cleaned Throughout, Unobstructed North View W Floor Ceiling Windows Offering Light-Filled, Over 9"'Smooth High Ceiling, Prime Bed W Huge W/I Closet, Seprate Den Can Be A Home Office, Glaming Laminate Floors, Custom Designed Kitchen Cabinetry W B/I Appliances, Engineered Quartz Countertop, Close To All Amenities, 24/7 TTC, Library, New Crosstown LRT, Top-tire Amanities Includs Serena SPA, Valet Parking, Very Well Maintained. Amazing Opportunity To Have ONE PARKING, YOU CAN USE OR RENT IT OUT! (id:55499)
RE/MAX Excel Realty Ltd.
1005 - 181 Bedford Road
Toronto (Annex), Ontario
Welcome to this stunning 1 Bedroom + Den suite at 181 Bedford Rd, located on the 10th floor with unobstructed east-facing views that fill the space with morning light. This thoughtfully designed unit offers a functional layout with a spacious den perfect for a home office or guest area. Enjoy modern finishes, floor-to-ceiling windows, and a sleek kitchen with integrated appliances. The building offers top-tier amenities, including a gym, party room, concierge, and more. Nestled in the heart of The Annex, you are steps to Yorkville, transit, shops, and restaurants. Ideal for professionals or couples looking for upscale urban living in one of Toronto's most sought-after neighborhoods. (id:55499)
Skylette Marketing Realty Inc.
2 Kempsell Crescent
Toronto (Don Valley Village), Ontario
Location! Location! Location! Rarely Offered Corner Lot Detach Home With 100x65ft Frontage. This Brand New Renovated Sun-Filled House Presents 5+2 Bedrooms And 4 Bathrooms. Spacious And Private Living Space For Large Family Household. 200K Upgrades Including Brand New Appliances, Gloss Finish Cabinets, Engineered Hardwood Throughout, Pot Lights Throughout 1st Floor And 2nd Floor Hallway, Side Entrance, Indoor Access To Garage, Spacious 10'x10' Enclosed Porch For Cold Winters. Brand New Bay Windows, Metal Railings On Staircase, Double Sink In 2/F Bathroom, Glass Door And Rain Shower In Every Full Baths, Primary With 3pc Ensuite, Large Family Room In Basement With 2 Bedrooms And Bath, Kitchen & Laundry R/I For Basement Apartment Use, Newer Water tank (2024), Remodeled Deck, Shed, Fresh Paint Throughout. Walk To Fairview Mall, Subway, Library, Restaurants, Park, Etc. Minutes To Both 401 And 404. Georges Vanier SS Zone. A Must See! (id:55499)
Right At Home Realty
82 Robert Street
Toronto (University), Ontario
Welcome to 82 Robert Street, a breathtaking modern gem in a coveted neighbourhood, designed by award-winning firm GH3 under the vision of Pat Hanson. Featured in top architectural publications, this home combines sleek design, striking style, and family-friendly functionality. A full rebuild preserved only the front facade, transforming the interior into a light-filled masterpiece. Oak floors, soaring ceilings, and a show-stopping kitchen create a seamless flow, with oversized imported windows and sliding doors leading to a private backyard perfect for entertaining. Upstairs has spacious bedrooms that feature custom built-ins, with one room easily convertible to an office or creative space. The expansive basement includes a wrap-around workstation for kids, a recreational room, separate laundry room, a 2-piece guest bathroom, and an extra bedroom with its own ensuite. 82 Robert Street is the ultimate blend of sophisticated design and practicality ... a home with it all and a definite "wow-factor"! (id:55499)
Harvey Kalles Real Estate Ltd.
16 Latimer Avenue
Toronto (Forest Hill North), Ontario
Welcome to 16 Latimer Avenue A Rare Gem in Forest Hill North!Beautifully renovated 3-bedroom semi-detached home with a finished basement, perfectly blending modern style with everyday comfort. Featuring an open-concept layout, a gourmet kitchen with brand new s/s appliances, and a warm, inviting living/dining area. Highlights include engineered hardwood floors throughout, pot lights, security cameras, and a fully finished basement ideal for additional living space or a home office. Situated near top-rated public and private schools, grocery stores, and local shops. Don't miss this opportunity to live in one of Toronto's most sought-after neighbourhoods! (id:55499)
Royal LePage Signature Realty
708 - 150 Fairview Mall Drive
Toronto (Don Valley Village), Ontario
Prime Location With Stunning Views! Bright And Spacious 806 Sqft Two-Bedroom Corner Unit Featuring A Wraparound Balcony With Ample Space To Relax And Enjoy The Scenery. Situated In An Unbeatable Location, The Apartment Is Just Minutes From Major Highways (404/DVP/401/407), Fairview Mall, T&T Supermarket, Restaurants, Entertainment, And The Library. With TTC And Subway Access Right At Your Doorstep, Convenience Is Unparalleled. Includes 1 Parking Space And 1 Locker For Additional Storage. Don't Miss This Incredible Opportunity! (id:55499)
Housesigma Inc.
88 Brookdale Avenue
Toronto (Lawrence Park North), Ontario
Discover this Gorgeously Renovated (in 2013) 4+1 Bedroom, 4 Bathroom home in the Highly Sought After Yonge & Lawrence Neighbourhood. Step into the Foyer with Floor to Ceiling Double Closets and Radiant Heated Tile Floor. The Main Floor has an Open Concept Layout with Hardwood Flrs & a Powder Rm making this home an Entertainers Dream. Gorgeous Living Rm has a Feature Wall & Large Picture Window providing ample Natural Light. Dining Rm is Open Concept to Kitchen. Gorgeous Chef's Kitchen with Centre Island, State of the Art Appliances including Gas Stove & 2 Built in Ovens. Desk Space Connects to Kitchen with Built in Drawers and a Large Window. Family Rm with Gas Fireplace, Built In Shelves for Storage and Huge Double Sliding Doors to Back Deck providing an Indoor Outdoor Living Experience. Walk out to the Gorgeous Backyard with Back Deck & Artificial Turf Perfect for Entertaining. Walk up to the Second Flr with 4 Large Bedrms with Hardwood Flrs. The Stunning Primary Rm Includes a Flr to Ceiling Window, a Gorgeous Feature Wall with a Dual Gas Fireplace, a Large Walk in Closet & a 5 Pc Ensuite. The Spa-like Ensuite has a Large Soaking Tub, Tile Flrs, Dual Fireplace, His and Hers Sinks, Glass Shower with Rain Head & Built in Mirrors. The Second Bedrm has a Bright Sky Light & Large Closet. The Third & Fourth Bedroom both with Double Windows Overlooking the Street & Spacious Closets. The Fully Finished Lower Level Features a Office Space with Broadloom & Window. Additional Bedrm with Broadloom & Window. The Spacious & Dug Down Rec Rm Features Broadloom, Pot Lights & a Window. Laundry Rm with Washer & Dryer, Window & Tile Floors. Gorgeous Backyard Includes Garden Shed, Artificial Turf, Back Patio & Gorgeous Greenery. Legal Front Yard Parking Pad for 1 Car and Mutual Drive. 2 Mins from Yonge St with Fine Dining, Shops, TTC & Lawrence Station. In John Wanless School District. 5 min Drive to 401, Golf & More! Living Room Fireplace in As-Is Condition. (id:55499)
Mccann Realty Group Ltd.
2513 - 66 Forest Manor Road
Toronto (Henry Farm), Ontario
Welcome to Emerald City II, a well-maintained, spacious, and bright one-bedroom plus den condo, ideally located next to Don Mills Station, offering approximately 649+54 sq. ft. of living space, including a balcony with spectacular, unobstructed sunset views of the North York skyline. This unit features an open-concept kitchen with a stone countertop, breakfast bar, and stainless steel appliances, as well as a large den with sliding doors that can easily be converted into a second bedroom or office. The condo boasts excellent amenities such as 24-hour concierge service, an indoor swimming pool, fitness center, BBQ area, theatre, party room, visitor parking, and guest suites. Residents enjoy quick access to public transit, with both TTC and YRT lines at Don Mills Station, as well as close proximity to Fairview Mall, supermarkets like T&T and Freshco, Peanut Plaza, restaurants, schools, parks, and community centers. Additionally, this property offers easy access to Hwy 401 and 404/DVP, making it a perfect location for both work and leisure. (id:55499)
Trustwell Realty Inc.
87 Oxford Street
Toronto (Kensington-Chinatown), Ontario
A great investment or a place to call home. Do not miss this lovely victorian home with high ceilings, moldings, hardwood floors, fireplace with all the modern comforts. The main floor has a large recently renovated kitchen with a large bright office or a large bedroom at the back of the house. This home could be an owner with some extra income or could be reverted back to a single family home or an investment property.The owner has rented it out as a med-term furnished rentals to U of T professors and Dr's from Toronto Western Hospital. Rent over the past year for both units has been $10,350.00 per month.There is a lovely back yard that has recently been landscaped with synthetic turf. Plenty of storage in the basement. A parking spot. Separate meters for each unit. This is a turn key investment in the heart of downtown Toronto. Located in Kensington Market close to TTC, U of T, AGO, local shops and interesting restaurants. (id:55499)
Harvey Kalles Real Estate Ltd.
26 Madawaska Avenue
Toronto (Newtonbrook East), Ontario
Stunning Custom Masterpiece in One of Toronto's Most Sought-After Neighbourhoods. Unparalleled Luxury Finishes Throughout. Hardwood Floors, Pot Lights & Moulded Ceiling Throughout. High Ceiling . Living Room With Fireplace & Huge Bay Window. Chef-Inspired Dream Kitchen W/Quartz Countertops & Top-Of-The-Line Appliances.premium Mable Flr, Massive C/Island .Main Floor Office with Soaring Ceiling & Walnut Paneling Throughout. Huge Master Bedroom with A Spa Like 6 Piece Ensuite, Seating Area & Walk In Closet. Lower Level with Huge Rec Room, Bedroom, Full Bath, Bar. Steps To Yonge (id:55499)
RE/MAX Ultimate Estates
Ipro Realty Ltd.
718 - 7 Kenaston Gardens E
Toronto (Bayview Village), Ontario
Great location. Across from Bayview Subway station. Steps to Bayview Village, YMCA, Restaurant, Shopping, Minutes to 401/DVP. Open Balcony. Spacious and Bright south facing corner unit with 9' Ceiling. Approx.737 sf plus balcony. Open concept LR/DR. Gallery Kitchen. Den w/window can be used as 2nd Bedroom. Tenant pay Water & Hydro. Tenant Insurance needed. (id:55499)
Homelife Landmark Realty Inc.
611 - 28 Olive Avenue
Toronto (Willowdale East), Ontario
Prime location Princess Place condo! Bright and spacious 1 bed unit with an open concept floor plan. Steps away from Finch subway station, shopping and restaurants. Parking and locker included! **EXTRAS** Includes fridge, stove, dishwasher, washer/dryer, all ELFs and window coverings. (id:55499)
Century 21 Atria Realty Inc.
109 Margery Road
Welland (Welland Downtown), Ontario
Welcome home to 109 Margery Road, located in the beautiful city of Welland! This affordable two storey home features 2 bedrooms and 2 1/2 bathrooms. Situated in a quiet, family friendly neighbourhood and close to many great amenities including Merritt Island, playgrounds, a boat launch into the Welland River, shopping centres and super quick access to Highway 406 making your morning commutes quick and easy! This home gives the best first impressions because of its charming curb appeal. The newer concrete driveway, trendy exterior colour scheme and large front porch truly make this house stand out. As you step inside you are greeted with a convenient half bathroom and plenty of storage under the stairs. The main floor has a space for everything! A generous sized living room, formal dining area, huge kitchen with tons of cabinet and countertop space and an extra area that would make a great eat in kitchen that is currently being used as a home office. Heading upstairs you'll find the homes two bedrooms and a full bathroom. Both bedrooms are a fantastic size and the primary bedroom can easily fit a king sized bed. Heading down to the partially finished basement you will find good ceiling height with very few obstructions that can easily be finished just the way you like! You will be delighted to see a finished laundry room and another full bathroom, done and ready to enjoy. Heading back upstairs, there is separate back entrance that leads directly downstairs. Out back is where this place truly shines! You get privacy while being surrounded by lush gardens filled with perennials, a fully fenced yard, a detached garage, a large deck, pergola and a hot tub. This space is perfect for winding down after a long day or hosting all of your family and friends. There is also a small dog run out back for those animal lovers! This home checks all of the boxes. It won't last long to take advantage of this amazing opportunity and come see 109 Margery for yourself today! (id:55499)
Revel Realty Inc.
1750 York Road
Niagara-On-The-Lake (St. Davids), Ontario
Experience what you didn't know that you needed....green space, nature, privacy, fresh air and beautiful sunsets. Prime location, tucked into the bench of the Niagara Escarpment near Queenston in beautiful Niagara-On-The-Lake. Almost 1 acre fronts onto vineyards, and the lush greenery in the back stretches up to a natural ravine, walking trail and golf course. Approximately 2,000 sq. ft. custom built bungalow features 4 bedrooms, family size kitchen, spacious living room and dining room with floor to ceiling windows, overlooking the backyard oasis. Convenient main floor laundry. Lots of storage space throughout. The lower level offers large windows, a must see family room with a warm country pub feeling, a brick fireplace and authentic barn board, also a spacious games/ library room . Both rooms are great for entertaining or just relaxing. Enjoy over 3,000 sq. ft. of living space. There is an oversized 2 car garage and extra parking (for an R. V. or truck). A large inground pool, deck, patios and change/storage rooms that will add to your summer pleasure. Staycation at home! Excellent central location, only 10 minutes to Niagara Falls, St. Catharines, N.-O.-T.-L Old Town or Queenston-Lewiston bridge. View this one of a kind, value priced property today! (id:55499)
Royal LePage NRC Realty
405 Oxford Avenue
Fort Erie (Crystal Beach), Ontario
Welcome to the heart of Crystal Beach! This prime vacant lot offers 33.43' of frontage and 80.51' of depth with sought-after R2B zoning, perfect for building your dream home or investment property. Located just steps from the local shops, restaurants, and the beach, this lot comes with available plans for a charming 1.5 storey home, saving you time and vision. A rare opportunity to build in one of Niagara's most beloved beach communities! (id:55499)
Revel Realty Inc.
20 - 4399 Montrose Road
Niagara Falls (Ascot), Ontario
Welcome to your dream home in the highly sought-after North End of Niagara Falls! Nestled in a quiet community, this stunning condo offers a luxurious lifestyle, complete with snow removal and lawn care. This convenience and peace of mind all comes with low monthly condo fees! Step inside to discover a bright and airy open-concept main floor, featuring two spacious bedrooms a 3- piece guest bathroom and master 4-piece ensuite. The upgraded kitchen features quality cabinetry, sleek stainless-steel appliances, and elegant granite countertops. The expansive living and dining areas are bathed in natural, thanks to the large windows that frame serene views of the surrounding neighborhood and back yard greenery. Retreat through the walk out onto your private covered deck that overlooks a beautifully landscaped backyard adorned with mature trees. This outdoor space is perfect for entertaining or enjoying a peaceful morning coffee.The partially finished basement offers versatility, featuring an additional bedroom and a 4-piece bathroom, perfect for guests or family. Theres also a large, finished section, ideal for storage or to be transformed into your own recreational room, awaiting your own personal touch.Convenience is key with your personal driveway and one-car garage, plus additional guest parking for visitors. With proximity to highway access, amenities, and schools, this home perfectly combines luxury and practicality. Dont miss the opportunity to make this captivating residence your own! (id:55499)
Peak Group Realty Ltd.
330 Autumn Crescent
Welland (West Welland), Ontario
"METICULOUS & WELL CARED FOR 2+2 & 2 FULL BATHS BUNGALOW COVERED FRONT PORCH & ATTACHED SINGLE GARAGE WITH INSIDE ACCESS, NICE EAT-IN KITCHEN, FULL FINISHED BASEMENT WIITH APPROX 1800 SQ FT OF LIVING SPACE, PRIVATE FENCED BACK YARD WITH LARGE DECK IN NICE NORTH WEST LOCATIONS OF WELLAND" Welcome to 330 Autumn Crescent in Welland. As you approach, you immediately notice the area and the pride in ownership with double wide drive and covered front porch to sit out on those quiet summer evenings. Enter inside and you are met with spacious open concept Living Rm & Dining Rm areas with large eat-in kitchen with plenty of counter & cabinet space and patio doors leading to back deck area. Off the dining rm, you have 2 generous sized bedrooms with walk-in in the master and a 4pc main bath. After completing the main level, head to the basement and you are greeted with large recroom/family rm area with gas fireplace. Also downstairs you have another 2 good sized bedrooms and office area, 3pc bath, laundry area and Coldroom/Catina under the front porch. Lastly, enjoy your private fenced back yard & deck area great for bbq's and entertaining. Good for pets and children as well. Walking distance to shopping/groceries and close to Niagara College, Schools and short drive to the country. (id:55499)
Royal LePage NRC Realty
41 Colonel Butler Crescent
Niagara-On-The-Lake (Town), Ontario
Welcome to 41 Colonel Butler Crescent - a meticulously renovated 2 storey home nestled in the heart of Niagara-on-the-Lake's coveted Garrison Village. This elegant residence offers over 3,200 sq ft of immaculately updated and finished living space, reimagined to embrace the refined yet relaxed lifestyle so sought after in 2025. The homes layout has been creatively reconfigured to deliver seamless open-concept living, integrating a spacious great room with the rear garden, where resort-style amenities await. A professionally redesigned outdoor oasis features a custom-formed saltwater pool, cascading stone waterfall, extensive interlock terracing, cedar decking, a charming pool house, and a professionally curated perennial garden with year-round colour and irrigation system - seven for potted plants. Inside, every detail has been meticulously considered - from LED lighting and custom light fixtures on all three floors to European wide plank flooring and all-new carpeting. The kitchen has been elevated with refinished wood-panel cabinetry and top-tier appliances, while all three full bathrooms have been luxuriously updated. Beyond the home, life in Garrison Village is vibrant and convenient, with health services, recreation, wineries, and cultural offerings just steps away. Enjoy morning yoga by the waterfall, stroll to Stratus or Jackson-Triggs for wine tasting, or bike the trails to historic Old Town, only 2 km away. The upcoming Foodland grocery store and Hyatt Hotel promise even more luxury just around the corner. At 41 Colonel Butler Crescent, modern elegance, community warmth, and lifestyle convenience unite into a turn-key sanctuary where all thats left to do is unpack, personalize, and savour. (id:55499)
Revel Realty Inc.
3 Lower Canada Drive
Niagara-On-The-Lake (Town), Ontario
Elegant Family Living in Garrison VillageWelcome to 3 Lower Canada Drive, a fully renovated residence in the heart of Garrison Village one of Niagara-on-the-Lakes most prestigious and family-friendly neighbourhoods. Just steps from the local park with tennis court, scenic walking trails, and world-class wineries, this home offers an exceptional lifestyle.Featuring 4 bedrooms and 3.5 bathrooms, the interior has been thoughtfully redesigned with family living and entertaining in mind. The open-concept layout flows effortlessly through beautifully appointed spaces, including a custom kitchen, dining area, and pantry with cabinetry by Garden City Cabinets, quartz countertops, Bosch appliances, and under-cabinet lighting.Step outside to an extraordinary backyard oasis, where every detail has been curated for comfort, beauty, and effortless entertaining. A heated in-ground pool is framed by natural limestone boulders and surrounded by new composite decking and inlaid rock paving stones. The new pool shed, covered porch with Douglas Fir posts, outdoor fireplace, and BBQ gazebo create a resort-style setting ideal for hosting or relaxing. A rubber mulch play area and complete privacy fencing ensure the space is as functional as it is luxurious.Additional upgrades include a custom lower-level bathroom with heated floors, elegant flooring and lighting throughout, and refined finishes on every level.This turn-key home is the perfect balance of sophistication and warmth, offering timeless elegance in a truly coveted Niagara-on-the-Lake location. (id:55499)
Royal LePage NRC Realty
6011 Pitton Road
Niagara Falls (West Wood), Ontario
Charming & Immaculate 4-Level Backsplit in the Heart of Niagara Falls. Welcome to this beautifully maintained, one-owner home that exudes pride of ownership at every turn. Nestled in a quiet, family-friendly neighborhood, this spacious 4-level backsplit offers comfort, functionality, and timeless charm all just minutes from the natural wonders and amenities of Niagara Falls. Step inside to discover a thoughtfully designed layout with 3 bedrooms and 2 full bathrooms, perfect for families or those looking for room to grow. The main level welcomes you with a warm and inviting living room area, seamlessly connected to a spacious eat in kitchen to host all those special family dinners, featuring new quartz countertop and no shortage of cabinetry space. Downstairs, the cozy lower-level recreation room offers the perfect place to relax or entertain, complete with a gas fireplace to set the mood. Need a quiet space to work or unwind? The basement level includes a versatile office or game room, a laundry area, a workshop space, and a cold cellar for added storage. Enjoy the outdoors year-round in your charming three-season sunroom, or take in the peaceful surroundings from the covered front porch. The fully fenced backyard provides privacy and room to roam, perfect for kids, pets, and summer BBQs. Other upgrades include new doors throughout, a new roof, and a long list of meticulously maintained features that make this home move-in ready. Whether you're a first-time buyer, downsizer, or growing family, this lovingly cared-for property offers space, flexibility, and a location close to schools, restaurants, shopping, highway access which makes this location hard to beat. (id:55499)
Royal LePage NRC Realty
5920 Silverwood Crescent
Niagara Falls (Church's Lane), Ontario
**Ideal Home for Investors and Buyers Seeking Rental Income!**Welcome to 5920 Silverwood Crescent, a beautifully updated brick bungalow located in the highly sought-after North End of Niagara Falls. This property offers a fantastic opportunity for buyers looking for additional rental income or investors seeking a turnkey investment.This stunning home features a separate entrance leading to a fully finished basement, which includes a cozy bedroom, a 3-piece bathroom, laundry w/appliances, a fully equipped kitchen, and a comfortable living spaceperfect for guests or tenants.On the main floor, you will find three spacious bedrooms and a modern 4-piece bathroom with a newly tiled shower. The updated kitchen boasts quartz countertops and stainless steel appliances, flowing seamlessly into an open-concept living and dining area that is filled with natural light.This home has been renovated from top to bottom, with numerous updates including a new electrical panel, updated flooring (tiles and vinyl) throughout, new doors, trim, baseboards and trim, fresh paint, new appliances, a renovated basement kitchen, new eavestroughs, and enhanced exterior landscaping that includes the removal of overgrown trees.This is a great opportunity to own a beautifully updated home in a prime location!Please contact us today to book your showing! (id:55499)
Peak Group Realty Ltd.
19 Cleveland Street
Thorold (Thorold Downtown), Ontario
First time on market- spacious 3 bedroom bungalow- accented with hardwood flooring- updated country kitchen newer windows- side entrance to lower level- 2nd kitchen and family room. (id:55499)
RE/MAX Garden City Realty Inc
510 Royal Ridge Drive
Fort Erie (Ridgeway), Ontario
Nestled in the charming community of Ridgeway, this community of homes is built with care by a Niagara builder with all Niagara trades and suppliers. The standard selections are well above what you might expect. The meticulously designed floor plans offer over 1,600 sq. ft. for the semi-detached units and over 1,400 sq. ft. for the townhomes. Each home includes engineered hardwood in the main living areas, stone countertops in the kitchen, luxurious principal suites with ensuites, spacious pantries, pot lights, and sliding doors leading to covered decks. The stylish exteriors, finished with a mix of brick, stone and stucco, along with exposed aggregate concrete driveways, and covered decks create an impressive first impression. There are completed model homes available for viewing. Flexible closing dates available. OPEN HOUSE on Sundays from 2-4 pm (excluding holiday week-ends), or schedule a private appointment. Check the "BROCHURE" link below. We look forward to welcoming you! (id:55499)
Bosley Real Estate Ltd.
129 Dunlop Street E
Barrie, Ontario
Mixed-Use asset comprised of 6 commercial units and 5 residential units. This prime downtown Barrie location is a significant presence to our City's core strip, amidst bustling local retailers, restaurants and banks. Just steps away from Barrie’s stunning waterfront, the Barrie North Shore Trail, Heritage Park, City Hall and Memorial Square, this property offers an exceptional opportunity for an owner/occupier seeking a ground-floor commercial space, or an investor looking to acquire an asset in downtown Barrie. Enjoy breathtaking views of Georgian Bay, while taking advantage of the rare on-site parking for a Dunlop Street address. Being sold together with 133 Dunlop, MLS #40722098 (id:55499)
Maven Commercial Real Estate Brokerage


