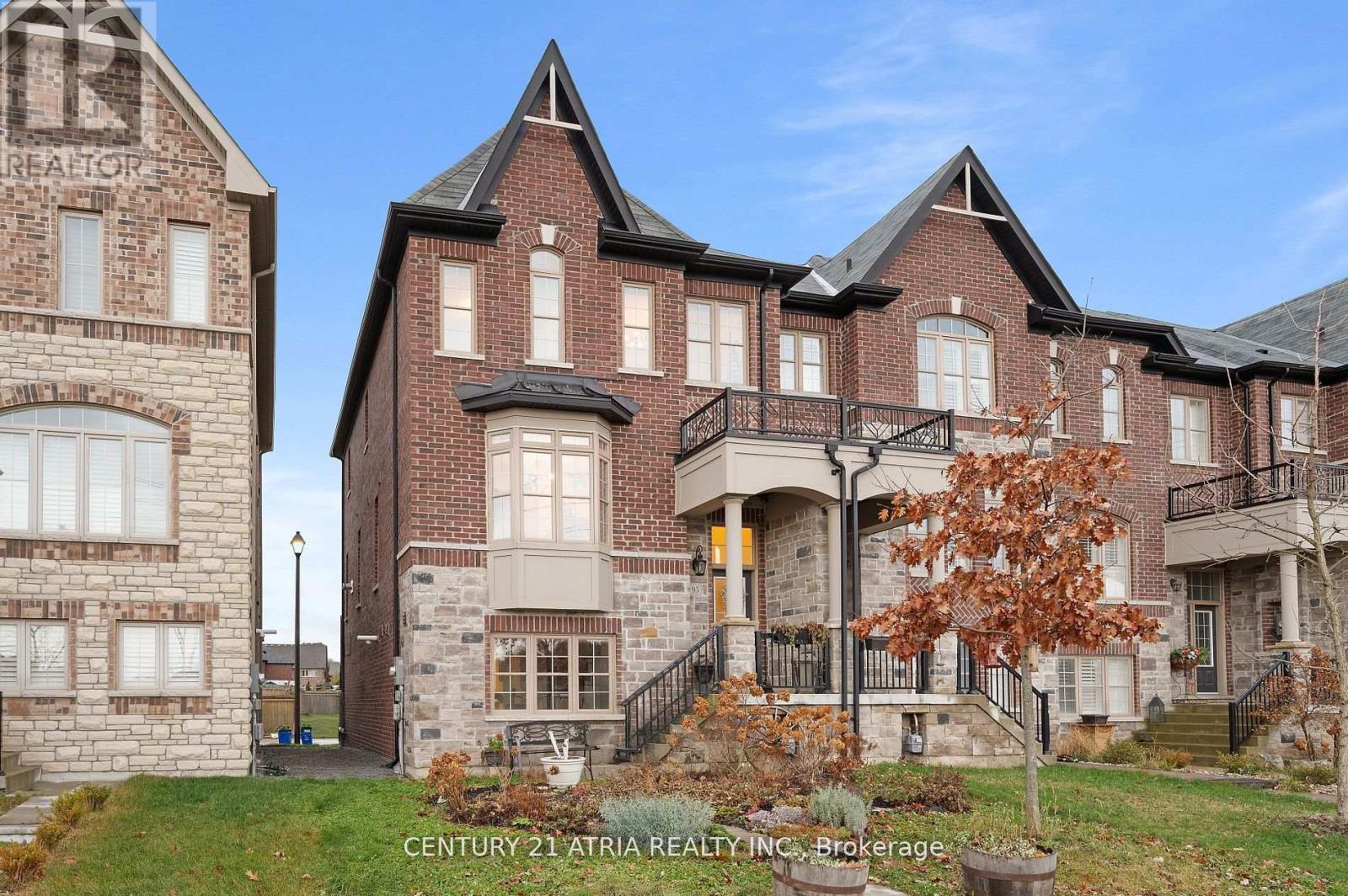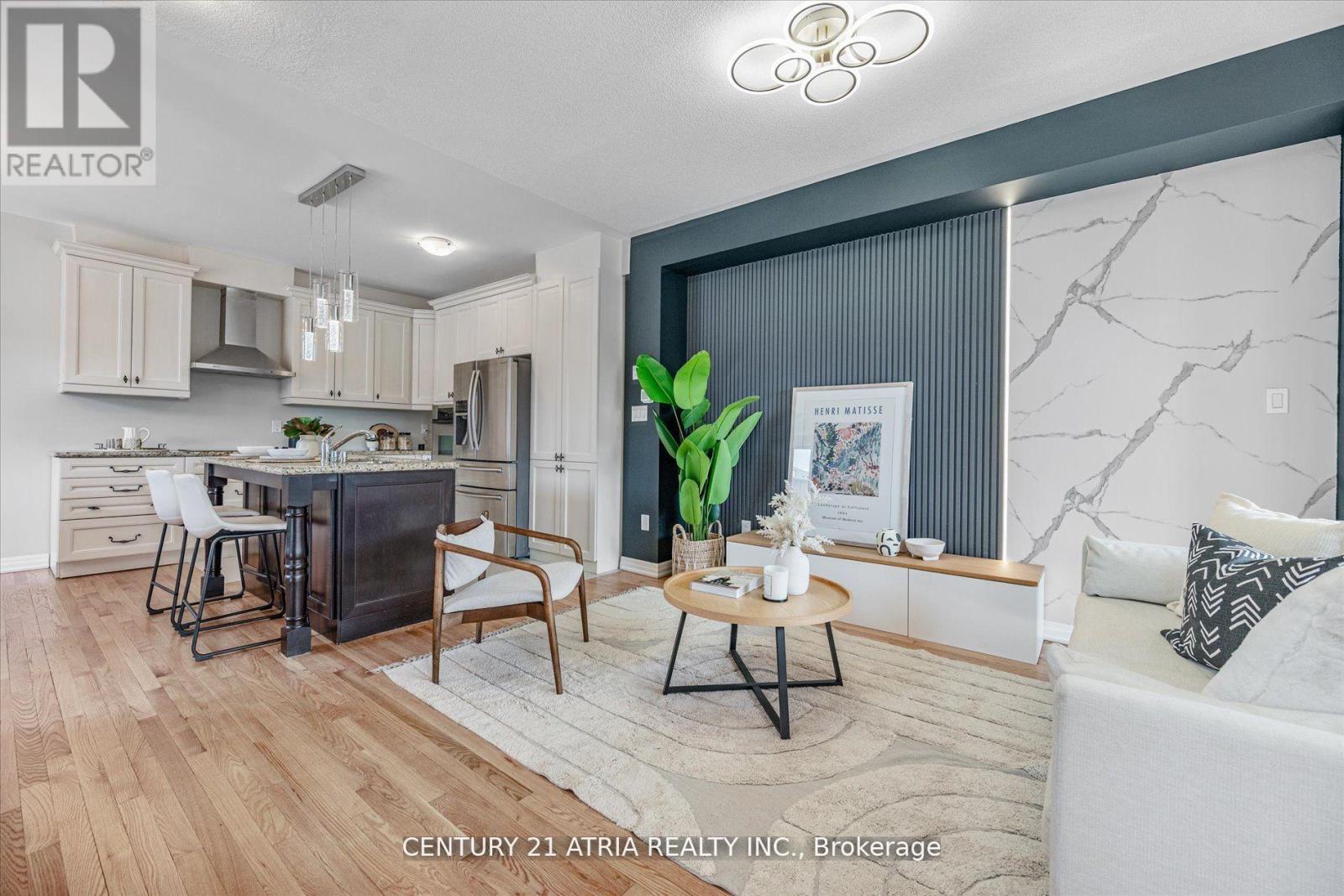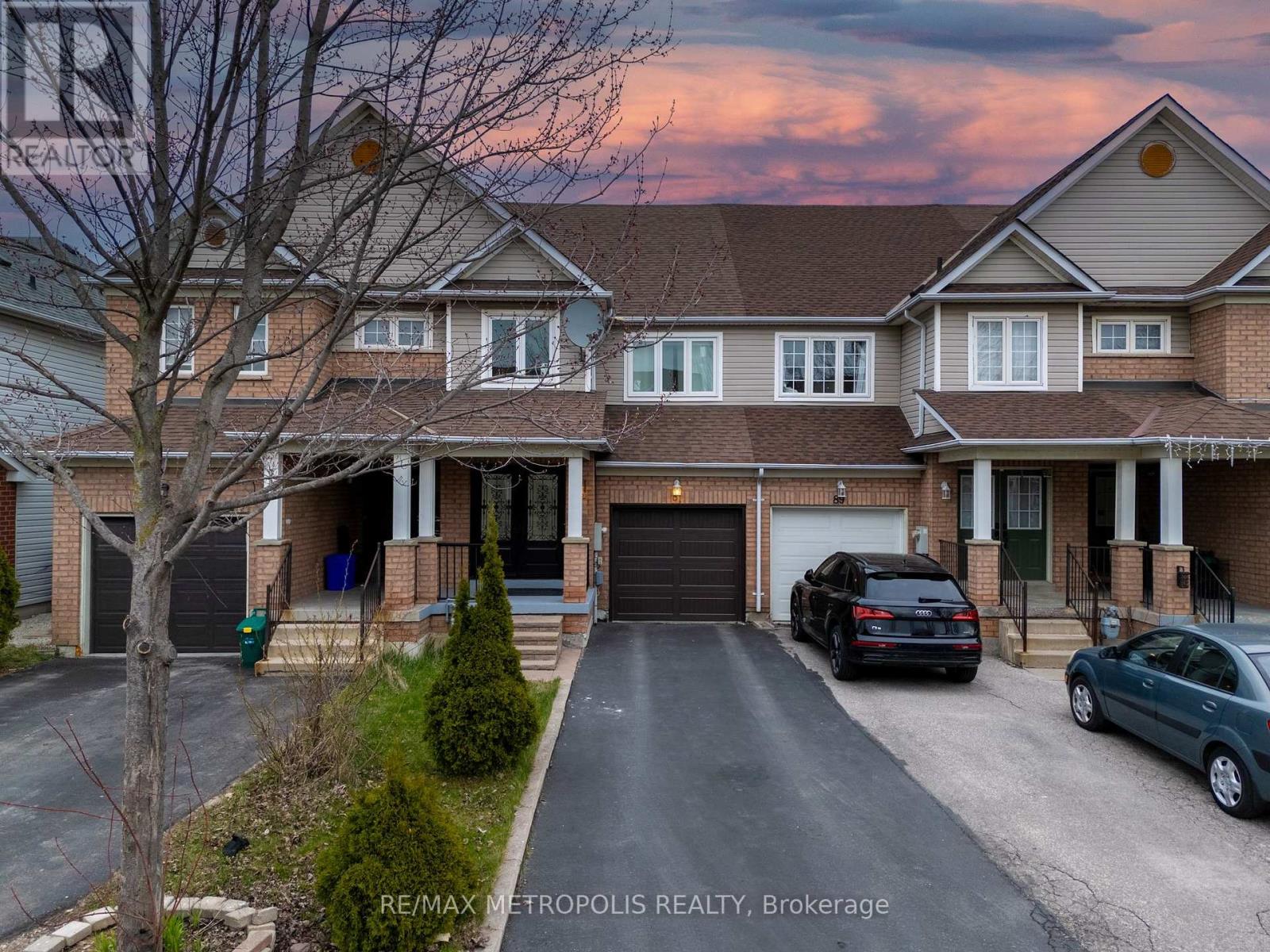30 Pooles Road
Springwater (Midhurst), Ontario
Elevate your lifestyle in this executive home, prominently located in one of Springwater's most coveted neighbourhoods. Enjoy proximity to top-tier amenities in a fantastic elementary school district, minutes to Georgian College, RVH, Highway 400, shopping centers, Snow Valley Ski Hills,and beautiful Lake Simcoe. This 4-bedroom, 4-bathroom residence spans three luxurious levels, each with a walkout patio overlooking a tranquilwooded 109.93 x 428-foot lot. The backyard is an entertainer's dream, featuring a new deck, an interlock patio, and a pool. In the kitchen, you willfind S/S appliances and quartz countertops centred by a large island with a built-in cooktop. Heading upstairs, the master bedroom boasts awalkout porch, endless closet space, and a 4-piece spa-style ensuite with a soaker tub. Downstairs, the versatile above-ground basement hasendless use cases with a separate entrance and a walkout to a full deck. This flexible space can fit any need, from a home office, yoga studio, orconference space to a spacious in-law suite. The possibilities are endless. Make this exceptional home your own and enjoy a harmonious blendof luxury, convenience, and serene surroundings. (id:55499)
Right At Home Realty
219 Second Street
Whitchurch-Stouffville (Stouffville), Ontario
Don't miss out on this Gorgeous Historic Century Home (Circa 1873) in a Private Setting in the Heart of Downtown Stouffville. Fantastic Commuter Location within Walking Distance to the Train Station, Downtown Shoppes & Restaurants. Stone Wall Surrounds the Front Yard w/ A Magnolia Tree & Norway Pines Gracing the Home & Long Double Interlock Driveway. House is set up perfectly for an In Law Suite. Above Grade Windows, Woodburning Fireplace in the Lower Recreation Rm. w/ a Walk up to the Huge Fenced Backyard. **EXTRAS** Township Approved Drawings included for a 2 Car Garage Addition (id:55499)
Main Street Realty Ltd.
69 Ness Drive
Richmond Hill, Ontario
Sun-filled 3 bedroom / 3 bath freehold townhouse at Richmond Green Community. Enjoy gatherings in the generously sized living and dining area graced by large windows treated with luxurious California shutters. Expansive 9 foot ceiling on 2nd & 3rd floor. Contemporary kitchen stainless steel appliances, premium granite countertop, breakfast bar. Extra long driveway, park up to 3 cars. In catchment area of top ranking schools Thornlea Secondary French Immersion (20/746) & Richmond Green Secondary (77/746). Steps to Richmond Green Park. Surrounded by amenities: Costco, Home Depot, Staples, restaurants, banks. Hwy 404 around the corner. (id:55499)
Homelife New World Realty Inc.
95 Beechborough Crescent
East Gwillimbury (Sharon), Ontario
Stunning 3+1 Bedroom End-Unit Freehold Townhome in Sought-After Sharon! This beautifully maintained home features a rare two-car garage and an open-concept layout with 9-foot ceilings on the main floor. The modern kitchen boasts a large island with ample counter space perfect for cooking and entertaining. Sun-filled interiors highlight the spacious bedrooms and generous living areas. The finished basement offers versatile space ideal for a home office or rec room. Conveniently located close to top-rated schools, GO Station, YRT transit, Hwy 404, shopping, and more! (id:55499)
Century 21 Atria Realty Inc.
759 Florence Road
Innisfil (Alcona), Ontario
STEPS FROM THE BEACH, PACKED WITH UPDATES, & READY TO WELCOME YOU HOME! This incredible bungalow is a must-see, packed with updates and nestled in a quiet, private area just a 5-minute walk to the beach. A short drive takes you to shopping, restaurants, the library, the YMCA, medical offices, Sunset Speedway, and the Town Centre, which features a splash pad in summer and a skating trail in winter. Enjoy nearby soccer fields, baseball diamonds, tennis courts, scenic walking trails, and year-round community events, including an antique car show, movie nights, live concerts, festivals, skating, tobogganing, and a polar plunge with food trucks. The freshly paved 6-car driveway provides ample parking, leading to a recently built custom 17 x 20 ft. garage with stunning handcrafted wood swing doors and a man door. The beautifully landscaped yard features an updated patio, front and side walkways, a newer garden shed, and a fully fenced backyard with three gates and a privacy shield for added privacy. This home features all-new windows and doors, spray foam insulation under the house for added efficiency, and updated hydro to 200-amp service. The modernized kitchen shines with freshly painted cabinets, sleek new counters, upgraded stainless steel appliances, a stylish backsplash, and a new light fixture. The main bathroom has been refreshed with a new mirror, light fixture, and double rod. Refreshed neutral vinyl tile flooring enhances the clean and polished look. Two fireplaces add warmth and character, making this home inviting and cozy. Complete with an updated washer and dryer and just a 15-minute drive to the GO Train and Highway 400, this property offers a fantastic lifestyle in a prime location. A place to call home, a location to love - this one is ready for you! (id:55499)
RE/MAX Hallmark Peggy Hill Group Realty
88 Anderson Road
New Tecumseth (Alliston), Ontario
Welcome to this stunning 4-bedroom, 4-bathroom home situated on a desirable corner lot in a family-friendly neighbourhood in the southwest end of Alliston. Conveniently located close to schools, recreation centre, parks, shopping, and a variety of restaurants, this home offers the perfect blend of comfort and convenience. Step inside to discover a beautifully updated kitchen (2020) designed for both functionality and style, featuring modern finishes, built in appliances and ample storage space with adjacent pantry. The home boasts newer windows, roof (2023), furnace paired with a smart thermostat (2022), additionally, the home is equipped with a tankless hot water heater (2022, owned). With four spacious bedrooms and four well-appointed bathrooms, this home is ideal for families of all sizes. The generous corner lot provides plenty of outdoor space for gardening, relaxation, or play. Dont miss your opportunity to own this remarkable home. (id:55499)
RE/MAX Hallmark Chay Realty
79 Allure Street
Newmarket (Woodland Hill), Ontario
Welcome to 79 Allure St, Newmarket! Nestled in one of the most sought-after neighbourhoods, this stunning freehold corner unit townhome offers a perfect blend of style, convenience, and a great layout for modern living. With 3+1 bedrooms and 3 bathrooms, this spacious, sun-filled home boasts an open-concept design ideal for both everyday comfort and entertaining. The elegant living and dining areas feature beautiful hardwood floors, creating a warm and inviting atmosphere. The gourmet kitchen is equipped with stainless steel appliances, a large breakfast bar, and a walkout to a lovely balcony. The upper level is home to a luxurious primary suite with a4-piece ensuite and a walk-in closet, plus two generously sized bedrooms. The ground level features a versatile den that serves as an extra bedroom, home office, or guest suite. Enjoy the convenience of two beautiful balconies, offering plenty of outdoor space. This prime location is just a short walk to Upper Canada Mall, schools, parks, transit options, and Hwy404making it ideal for families and commuters alike. Don't miss out on this incredible opportunity to own a freehold townhome in one of Newmarket's most desirable areas! (id:55499)
Century 21 Atria Realty Inc.
3512 - 7890 Jane Street
Vaughan (Vaughan Corporate Centre), Ontario
Gorgeous Luxury Condo Transit City 5. 2 Bedrooms & 2 Washrooms Corner Unit With Unobstructed South East View Of The Toronto Skyline. 799 Sqft + 260Sqft Of Wrap Around Balcony. High End Finishes & Top Of The Line Appliances, Modern Decor. Steps To Subway, 5 Mins To York University, 30 Mins To Downtown Toronto. Perfect Accommodation For Commuters & Urban Professionals. One parking and one locker included. (id:55499)
RE/MAX Experts
87 Billingsley Crescent
Markham (Cedarwood), Ontario
Spacious and beautifully maintained freehold townhouse in a highly sought-after Markham neighbourhood! This home features a bright open-concept layout with a brand new double-door entry, new garage door, new zebra blinds, new patio door, and freshly painted interiors. New zebra blinds first and second floor and quartz counter top in the kitchen. Enjoy the efficiency of a tankless water heater (no rentals) and a 2019 furnace with humidifier. The spacious basement was newly finished last year. Carpet-free throughout the home. The main washroom has been newly renovated. Additional highlights include convenient second-floor laundry, modern light fixtures, and interlocking in the fully fenced backyard-perfect for outdoor entertaining. Ideally located with easy access to TTC, Markham Transit, NoFrills, Walmart, shopping, and all essential amenities. (id:55499)
RE/MAX Metropolis Realty
73 Poplar Crescent
Aurora (Aurora Highlands), Ontario
Experience stylish living in this exceptional 4+1 bedroom end-unit townhome nestled on a premium corner lot in the prestigious Aurora Highlands community. Surrounded by mature, towering pine trees and set on a fenced lot, this residence offers an unparalleled sense of privacy and tranquility - blending the charm of nature with the convenience of urban living. Spanning over 2,000 square feet, the interior reveals an elegant and thoughtfully updated design. The primary bedroom is a true retreat, featuring custom His & Hers closets and a newly renovated ensuite (2023) adorned with a luxurious custom shower and cleverly concealed storage. Recent upgrades throughout the home include a newer furnace, air conditioning, stove, dishwasher, and hot water tank - providing both comfort and peace of mind. The newly installed washer and dryer (2021), sleek zebra blinds (2024), and a modern motorized garage door opener further enhance the home's contemporary appeal. The sunlit walk-out office, complete with its own private street access, presents a versatile opportunity for a home office, guest suite, or inspiring creative studio. Garage access to the interior adds daily convenience, while the setting within a well-maintained, family-oriented enclave offers a serene escape with exclusive use of an outdoor swimming pool, abundant visitor parking, and beautifully tree-lined streets. Ideally located just steps from Yonge Street, residents will enjoy effortless access to public transit, the local library, grocery stores, charming boutiques, restaurants, and the nearby GO Station. With future window replacements already scheduled for 2026-2027 and low maintenance fees, this is a rare opportunity to own a luxurious and low-maintenance home in one of Aurora's most sought-after neighbourhoods.This is more than a home - it's a lifestyle. (id:55499)
Keller Williams Realty Centres
301 - 5917 Main Street
Whitchurch-Stouffville (Stouffville), Ontario
Luxury & Elegance Is Found In This Quiet Corner Unit. State Of The Art Eco-Friendly Liv Green Smart Building, W 2 Side By Side, Premium Ground Floor Heated Parking Spots. This Tastefully Upgraded Singapore Model 1300 Sq Ft Unit Has 3 Bds, 2 Baths, Locker And One Of The Largest Balconies To Enjoy Those Morning Sun Views And Overlooks Proposed Future Parkette. Spacious Foyer W Double Closet, 2pc Bath And Laundry. Beautifully Upgraded Kitchen W 2-Tone Cabinetry & Soft Close Cabinets & Pot Drawers, Quartz Counter, Custom Backsplash, Under Mount Lighting , Upgraded Moen Faucet & Hardware, Upgraded Beverage Bar W Glass Door Upper Cabinets & Wine Cooler. Centre Island & Breakfast Bar Overlooks Living And Dining Room W 2 Sliding Door Walk-Outs To 95 Sq Ft Balcony That Gives You Plenty Of Natural Light. All Baths Have Upgraded Cabinetry & Quartz Counter. Primary Br Is Spacious With Upgraded Walk-In Shower W Glass Shower Door. All Bedrooms Have California Shutters. Upgraded Light Fixtures And Pot Lights. 2 Additional Bedrooms Gives You Extra Space. This Building Features Energy Efficient Solar Panels & Geo Thermal Heating & Cooling W Zero Foot Print Offers You Low Utilities & Maintenance Fees $445. 00. Energy Efficient Low E-Argon Triple Pane Windows provide You With A Quiet And Comfortable Living Space. Stairwell IS Located Adjacent To This Unit For Quick Exit. Walk To Shopping, Go Train, Elementary And High School, Banks, Local Restaurants & Parks, Makes This An Ultimate Location For Convenience As You Are In The Heart Of Stouffville. (id:55499)
Gallo Real Estate Ltd.
1105 - 33 Shore Breeze Drive
Toronto (Mimico), Ontario
Wow - look at that view! Welcome to this gem of Jade Waterfront - this open concept & bright unit features all the space you need, with a view of beautiful Lake Ontario. Upgraded flooring & stainless steel appliances compliment a wonderfully modern & open concept kitchen that won't make you feel stuffy - it's the perfect setup for entertaining! Floor to ceiling windows bring in light all day long - the spacious bright bedroom features a walkout to the nearly 100 square foot terrace with a full view of the lake, perfect to wind down on a Summer evening. Spa-like bathroom is perfect for self-pampering, with marble flooring and a rainfall showerhead. Includes Parking & 2 HUGE Lockers One massive & private locker room is right beside your parking spot - it measures 18'6"x 9' with 8'6" ceilings! You HAVE to see it to believe it! Not more than a minute from the Gardiner, Shopping, Grocery stores, restaurants and transit. A short walk to the Waterfront and Trails. Fantastic unit for first time homebuyers, upgrading & investors alike. Enjoy 24 hour concierge/security - amenities are hotel-like, and include a full gym w/ sauna, billiards room, golf simulator, outdoor terrace with bbqs, theatre room, games room, yoga studio. (id:55499)
Royal LePage Signature Realty












