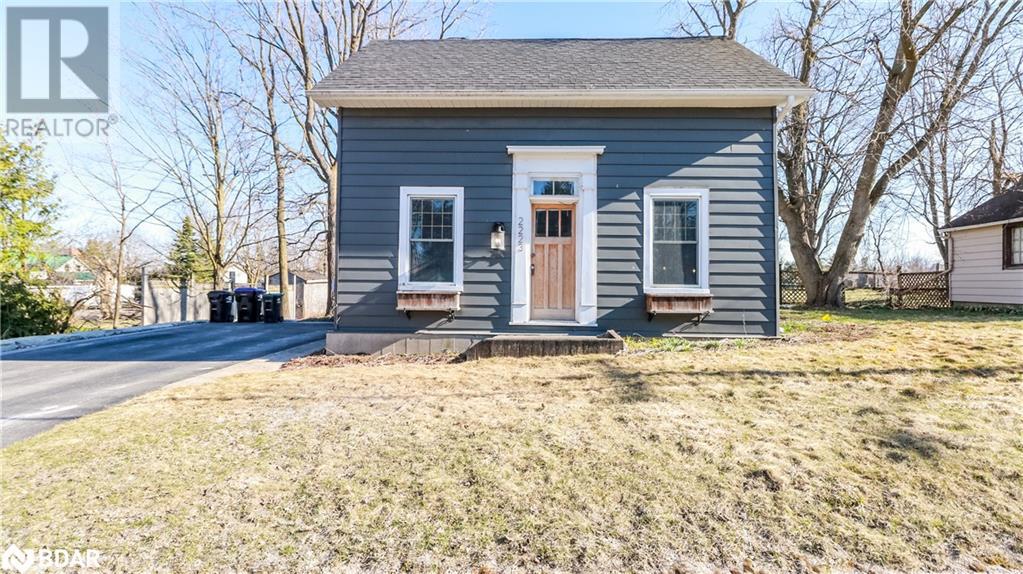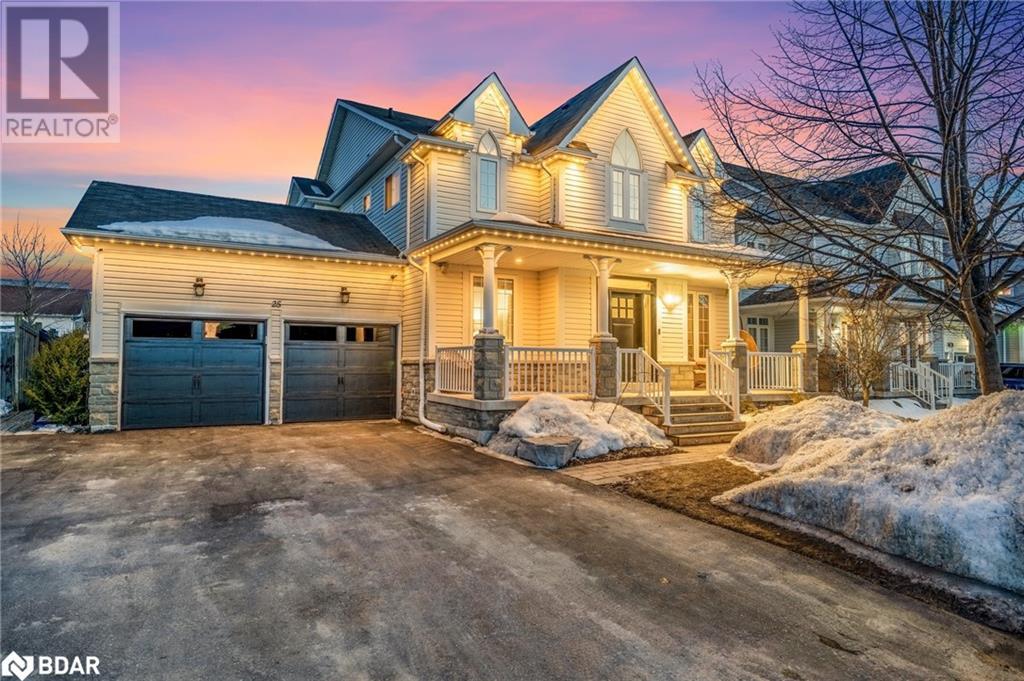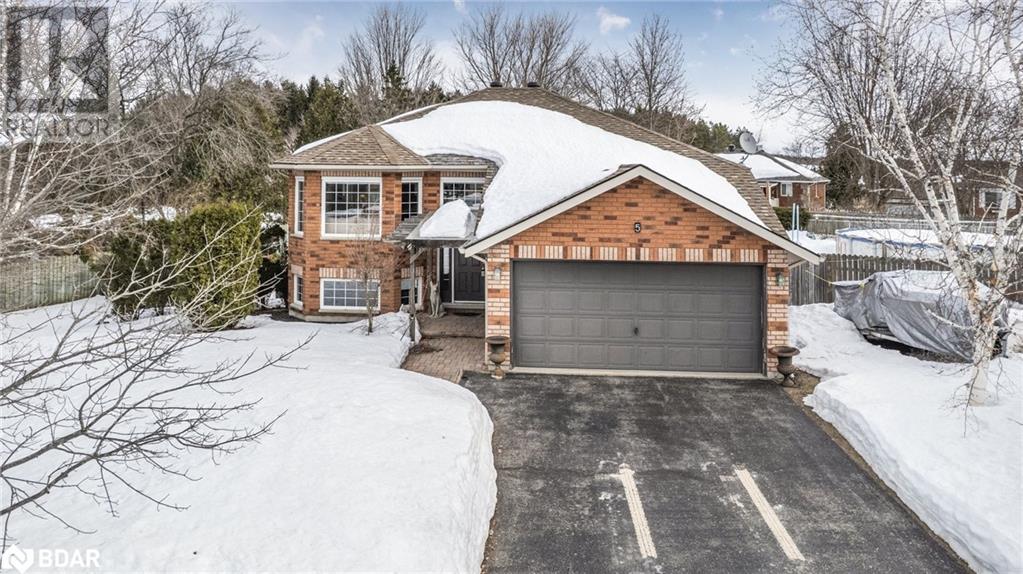2223 Victoria Street W
Innisfil, Ontario
Welcome to a home that’s not just a place to live—but a place to love. One of the favourite features is the galley kitchen, where everything is within reach, making it perfect for fun, easy cooking nights with family or friends. Whether you're trying a new recipe or just sharing stories while chopping veggies, it's a cozy and creative space to connect over good food. Just off the kitchen is a sunshine-filled back room that is a happy place. It’s where you can sip morning coffee, dive into a good book, or gather for relaxed weekend brunches. The natural light just wraps the room in warmth and calm. The loft space is one of the coolest parts of the home—perfect for kids to play, imagine, and create their own little world. It’s tucked away just enough to feel special, yet still connected to the rest of the home. The family room is where the heart of the house beats—it's warm, inviting, and has hosted everything from Christmas mornings, to movie marathons and impromptu dance parties. And when we want fresh air or room to roam, the big backyard gives you exactly that—tons of space, tons of privacy, and endless potential for gardening, games, or simply lying back and watching the stars. This house has been full of laughter, love, and connection—and it’s ready for someone new to make just as many beautiful memories here. (id:55499)
RE/MAX Hallmark Chay Realty Brokerage
Lower - 220 Millwood Road
Toronto (Mount Pleasant West), Ontario
Fully Renovated Lower Level Unit, Private Entrance, 1 Bedrm, 1 Bathrm, Open Concept Living/Kitchen, Ensuite Laundry, Walkup To Private Patio. Amazing Location In The Sought After Mount Pleasant West Area! Seconds To June Rowlands Park With Splash Pad & Tennis Courts. Walking Distance To Shops, Restaurants, & Davisville Transit Station - Quick Access Uptown Or Downtown. Unit Shows Beautifully - Floor Plans Available. ***EXTRAS*** Water & Hydro Included In Rent - Tenant Pays Cable, Telephone, Internet & Tenant Insurance (id:55499)
RE/MAX Professionals Inc.
574 Crawford Street
Toronto (Palmerston-Little Italy), Ontario
Welcome to 574 Crawford Str - a piece of Tuscany in Little Italy! Discover the perfect blend of versatility and timeless charm in this updated beautifully maintained 5 bedroom, 2 bathroom, 2 kitchens duplex located in the desirable Palmerstone - Little Italy. Minutes away from the city's finest bars and restaurants, shopping, parks and U of T! Ideal for investors or families seeking dual living arrangements, this property offers abundance, space and functionality. This duplex has two self-contained units. Upper unit has three bedrooms, a kitchen, 4 pc bathroom, and a bright, inviting living room with Bay windows. One bedroom has a walk out to sun deck, where you can enjoy city view, with a cherry on top! (Literally, there is an actual cherry tree on the property overlooking the sundeck.) Lower unit has a living room with a gas fireplace, two bedrooms, kitchen, and 4 pc bathroom with heated floor. Walk out to tranquil patio to enjoy morning coffee or Al Fresco dinner. Easy street parking with city parking permit. One minute to bus stop, five minutes to subway station and street cars. Enjoy all the benefits of this amazing location while generating additional income! Arrange your private viewing today and imagine the possibilities! **EXTRAS** All property and appliances are in as is/where is condition with no representation or warranties. Street parking available by permit. (id:55499)
Right At Home Realty
53 Craigmore Crescent
Toronto (Willowdale East), Ontario
Located in the highly desirable Willowdale East community, this beautifully renovated home boasts upgrades throughout. Set on an impressive 50x120 lot, the property offers a peaceful suburban ambiance. This home fronts onto the quiet, tree-lined Craigmore Crescent and backs onto a scenic ravine and Sheppard Ave East Park. Enjoy the convenience of being within walking distance to both the bus station and Sheppard-Yonge subway station, all in the heart of Willowdale. (id:55499)
Century 21 Atria Realty Inc.
3306 - 3975 Grand Park Drive
Mississauga (City Centre), Ontario
Bright open concept unit in sought after Mississauga City Centre area. Steps to Square One mall, public transit, T&T supermarket. Shops and restaurants right across the street. Building has over 28,000 sq.ft. of amenities including indoor pool, gym, party room, terrace and 24 hrs concierge. (id:55499)
Cityscape Real Estate Ltd.
562 Haines Road
Newmarket (Bristol-London), Ontario
Welcome to 562 Haines Rd., Newmarket. This brick bungalow with DOUBLE car garage, is located at the end of a child friendly cul-de-sac just east of Main St. The location is superb and is convenient to nearly everything you need in life. There is an abundance of boutique & box store shopping for clothes and/or groceries, plus Upper Canada Mall. Public transportation in town and out. Or choose a 4 minute commute to one of two, local GoTrain stops. This home is situated on a large lot, with a fenced rear yard, perfect for the dog, that backs a park! AND the home has an on-grade finished basement with a walk-out to a patio, and access to the garage. It wouldn't take much to renovate this space into an in-law suite as there is already a bedroom, sitting area with fireplace, plus a 3pc bathroom (shower) and laundry. The main floor has a bright kitchen with a lovely view of the back yard and park, plus a side door exit to a small deck. There is a formal dining room, and a living room that overlooks the rear yard with its own walk-out to a deck. There are 3 bedrooms on the main floor and a renovated bathroom. Windows have been upgraded to vinyl casement. Plenty of parking with the double wide driveway. Basement is suitable with some modification for an in-law suite. (id:55499)
Century 21 Heritage Group Ltd.
712 Foxcroft Boulevard
Newmarket (Stonehaven-Wyndham), Ontario
Discover the newly renovated gem at 712 Foxcroft Blvd in Stonehaven, Newmarket, where luxury meets comfort. In 2023, this 2,085 sqft + bsmnt *BUNGALOW* underwent an extensive renovation and features spacious interiors flooded with natural light, large windows, and high ceilings ranging from 9 to 10 feet, accented by chic, neutral white walls. The main flr is a style haven with a sleek designer en-suite and three generously sized bdrms. The sprawling finished basement boasts High Ceilings, Large Above Grade Windows an extra-large 4th Bdrm and 2nd kitchen that are ideal for entertaining or accommodating families. The highlight here is a stunning dual-head glass shower surrounded by designer tiles, adding a touch of sophistication. This home stands out with plenty of storage options, a double garage, and a backyard that borders the peaceful Rene Bray Park! The property's expansive lot, measuring 73 feet by 135 feet, is beautifully secluded by mature trees, offering a private retreat in a desirable neighborhood. Step into a home that's designed not just to impress but to provide a tranquil and luxurious lifestyle in one of Newmarket's most coveted areas. **EXTRAS** Transit line in walk score, close walk and easy access to Catholic and Public Elementary, Top rated Newmarket Secondary with French immersion. Quick access to Hwy 404. Magna Rec Centre, pathways & parks for a wonderful active lifestyle. (id:55499)
Exp Realty
1121 Bay Street
Port Rowan, Ontario
Are you ready to launch your next business venture in the heart of a vibrant, year-round tourist destination? Welcome to the former Uncle's Country Coffee—an established location with a strong local following and endless potential. This turnkey café is fully equipped and ready for you to hit the ground running. The kitchen comes complete with all the essentials, including a large walk-in freezer and dedicated storage room. Inside, the dining area is currently set up for 54 guests, with approval for up to 70. There's also the added convenience of a drive-thru window and ample on-site parking for your customers. Bonus: A backup generator ensures your business runs smoothly no matter the weather, keeping both you and your guests comfortable and connected. From summer beachgoers and boaters to winter ice-fishing enthusiasts, this location draws steady traffic all year long. Don’t miss your chance to be part of this growing lakeside community! ?? Reach out today for more details or to book your private showing. (id:55499)
Peak Peninsula Realty Brokerage Inc.
25 Regalia Way
Barrie, Ontario
BEAUTIFULLY MAINTAINED FAMILY HOME WITH OVER 3000 SQFT OF LIVING SPACE, INGROUND POOL, AND LEGAL APARTMENT. Step through the front door where you are welcomed by a spacious foyer that sets the tone for the rest of the home. A beautifully designed home office catches your eye as you enter the home offering a quiet and productive space for work or study with french doors for privacy without sacrificing any natural light. The updated kitchen showcases white cabinetry, crown moulding, stone backsplash, quartz countertops, undermount lighting, black stainless-steel appliances, and a breakfast bar. The eat-in area is drenched in natural sunlight and connects seamlessly to both the kitchen and family room. The open concept family room features a gas fireplace, custom built ins, hardwood floors and overlooks your outdoor retreat. The backyard oasis showcases an arctic spa hot tub with an outdoor tv, 12’ x 24’ inground heated pool offering a refreshing escape on warm days. A pergola with a cozy sitting area is ideal for hosting or for private nights at home. Retreat to the Primary bedroom where double doors welcome you into an oversized space showcasing a walk-in closet, and a 5-piece ensuite with a frameless glass shower, soaker tub, dual sinks, and a built-in bidet. With its thoughtful layout, the bright and inviting upper level showcases 3 additional bedrooms, and a well-appointed 4-piece main bathroom. Whether you are looking to offset carrying costs or to allocate a private self-contained living space for your multi-generational family, this home features a legal apartment. A separate walk-up entrance leads you into the spacious lower-level rec room and well-appointed kitchen, 4-piece bathroom, dedicated laundry, an oversized bedroom PLUS a bonus den perfect for an office, gaming, or additional living. Nestled in a sought-after family-friendly neighborhood and just a short walk to schools, this home is perfectly suited to meet the needs of every member of the family. (id:55499)
RE/MAX Hallmark Chay Realty Brokerage
5 Moreau Court
Penetanguishene, Ontario
OPEN HOUSE SUNDAY APRIL 6TH 1-3PM! MOVE-IN READY RAISED BUNGALOW WITH IN-LAW POTENTIAL & WALK-OUT BASEMENT ON A PREMIUM PIE-SHAPED LOT! Nestled at the center of a private cul-de-sac, this all-brick raised bungalow offers the perfect combination of comfort and convenience. Featuring 2+1 spacious bedrooms and 3 full bathrooms, the home is ideal for family living and entertaining. The open-concept main level is bright and inviting, with large windows that flood the space with natural light. The living room and eat-in area flow seamlessly into the kitchen with ample cabinetry, stainless steel appliances, laminate flooring, and pot lights creating a perfect space for gatherings. A walkout from the kitchen leads to a spacious deck, perfect for outdoor entertaining and bbq’ing. The primary bedroom is conveniently located on the main floor for easy access and includes a generously sized 4-pc ensuite bathroom. Head to the lower level where you are greeted with an oversized recreation room with a cozy fireplace offering additional space for relaxation or activities. The additional bedroom, 4-pc bathroom and a walk-out to your backyard retreat with beautifully landscaped gardens is ideal for those looking for multi-generational living with its in-law suite potential while sharing a backyard space that all can enjoy. Located in the heart of Penetanguishene, this home is just minutes away from shopping, parks, trails, recreation center, and schools, offering a truly convenient lifestyle. (id:55499)
RE/MAX Hallmark Chay Realty Brokerage
162 Confederation Street
Halton Hills (Glen Williams), Ontario
You've Found The Perfect Lifestyle. Celebrate Luxury In This Exquisite Custom Built 5 Bedroom Executive Retreat. Situated In The Prestigious Meadows Of The Glen Community in Glen Williams. You Can Be Assured Of Uncompromising Quality And Attention To Detail. 162 Confederation St Is More Than Just An Address, It's A Source Of Pride, An Individual Residence That Reflects Your Unique Lifestyle And Interests. Serene And Spacious Rooms Flow Seamlessly From One To The Next Throughout This Beautifully Designed Home. Perfect For Entertaining Or Finding A Quiet Space To Unwind. Surrounded By Nature On A Premium Walk-Out Ravine Lot. With Over 4600 Sq Ft Above Grade And Comes Fully Loaded With All The High-End Finishes. Don't Miss This Opportunity To Call This Home. Book Your Private Showing Today! (id:55499)
Royal LePage Premium One Realty
304 Stewart Street
Shelburne, Ontario
Welcome to this charming 3-bedroom, 3-bathroom semi-detached home situated in the beautiful and growing town of Shelburne. Open-concept design features a working kitchen with separate breakfast area seamlessly connected to a spacious great room, perfect for modern living and entertaining. Sliding glass doors from the breakfast area provide access to the back yard. The main floor features elegant wood flooring and tile throughout. Upstairs, the large primary bedroom is a true retreat, featuring a huge walk-in closet and ensuite 4pc bathroom. The second bedroom also includes a walk-in closet, while the third bedroom offers a generous double closet. All bedrooms are spacious, providing comfortable living space. For convenience, there is a rough-in for stacked laundry on the second floor. The unfinished basement presents an incredible opportunity to personalize and expand your living space according to your needs and preferences. Don't miss the opportunity to own this fantastic semi-detached home in Shelburne. Book your showing today! (id:55499)
Century 21 Heritage Group Ltd.












