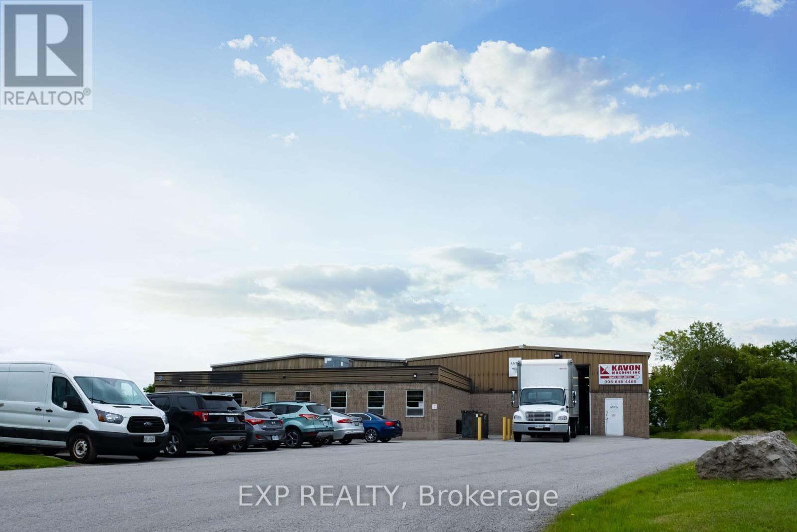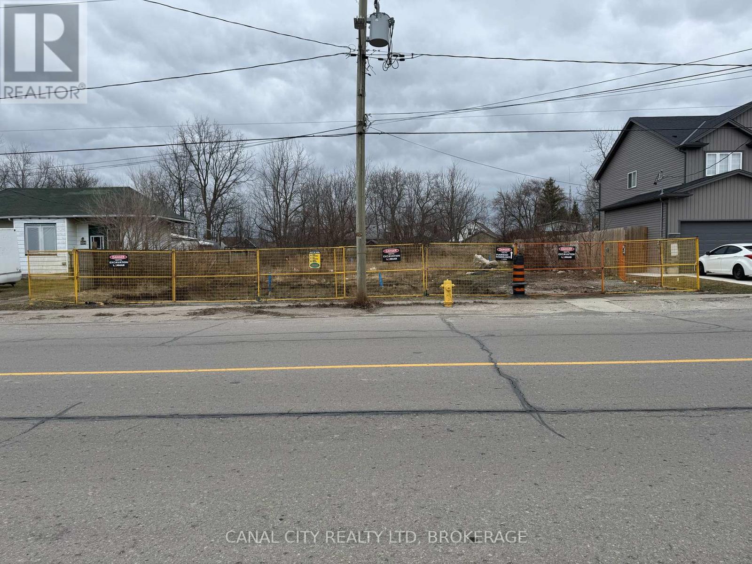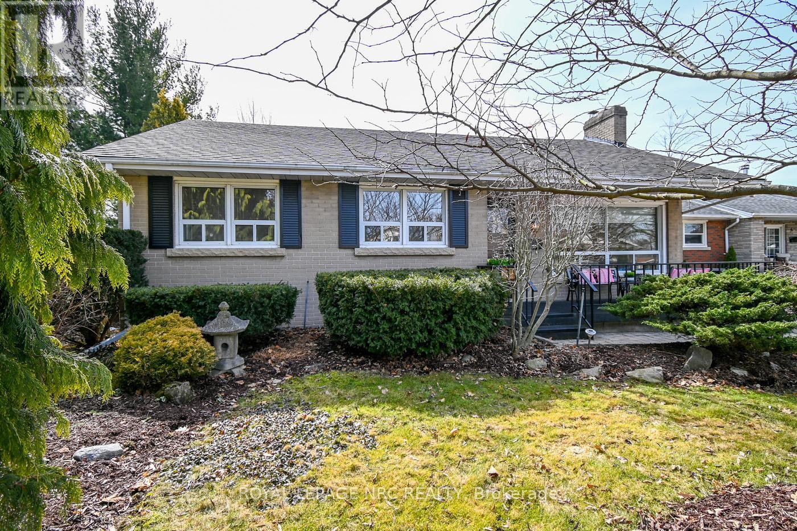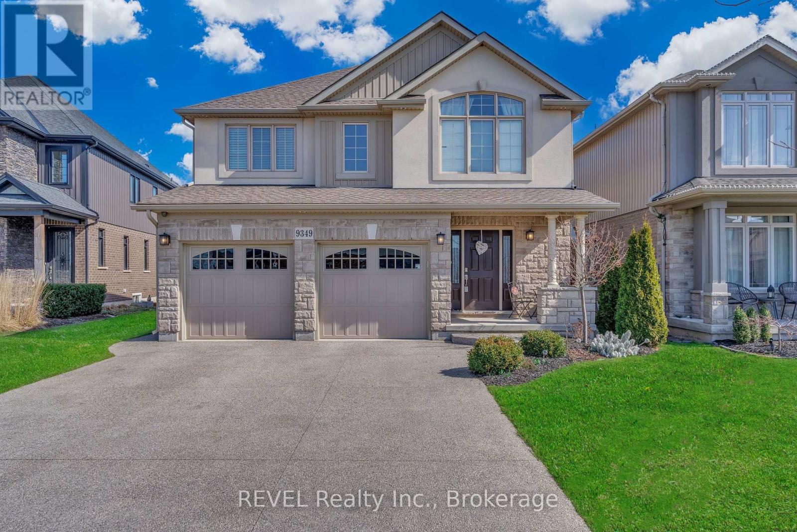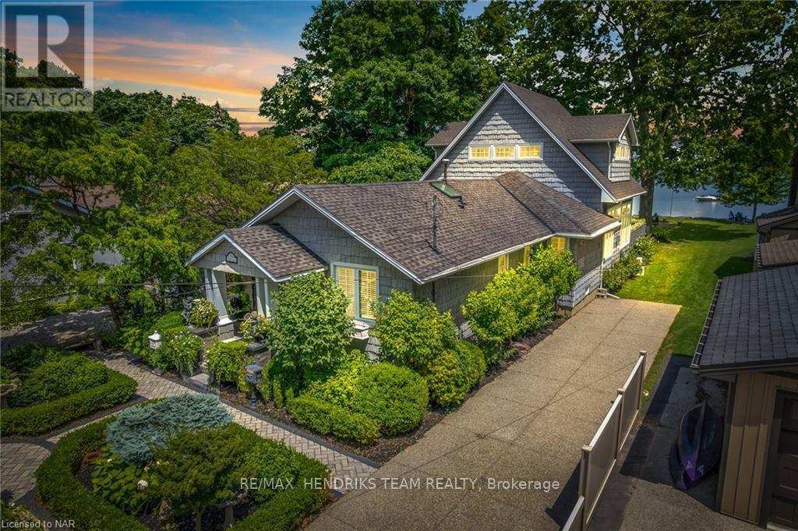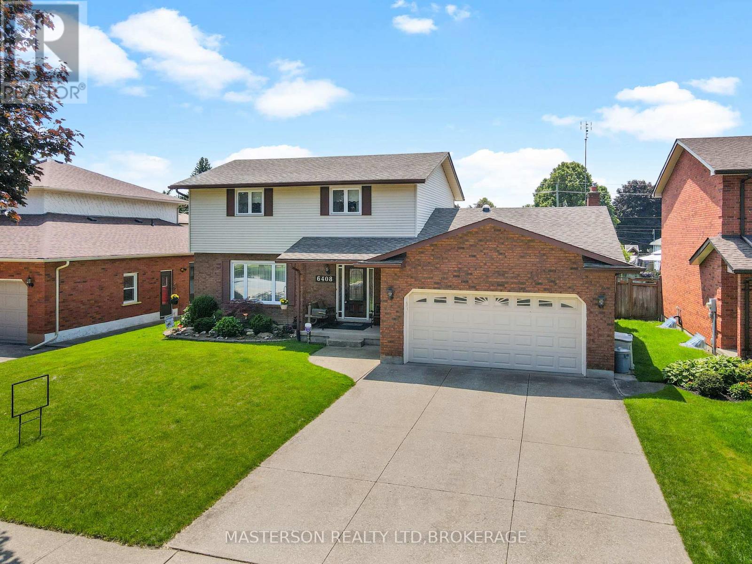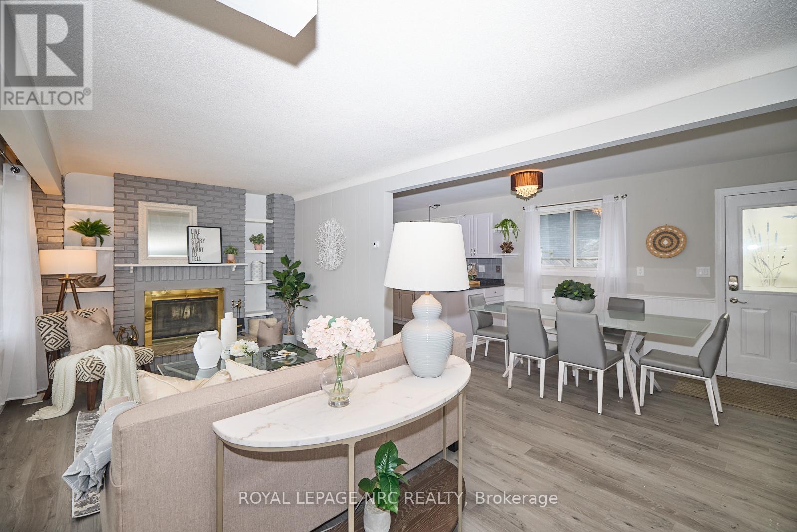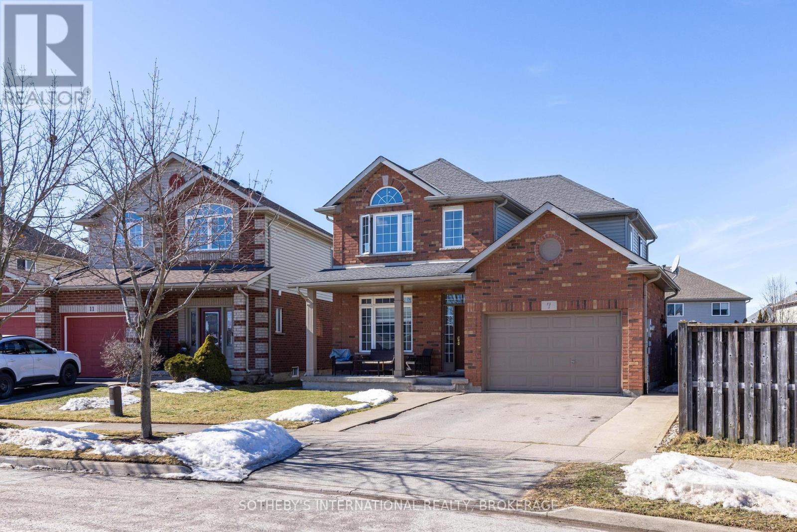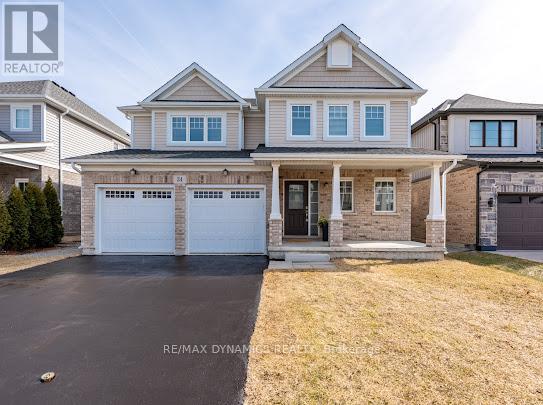2 - 9 Keefer Road
St. Catharines (Port Weller), Ontario
Excellent Opportunity- 5,095 sq feet of warehouse/light industrial space for lease in the low-vacancy Port Weller Industrial Park in North St. Catharines. Extremely clean unit. Concrete block and steel construction. Warehouse features 13'-21' clear heights and 2 grade level shipping doors. Ample parking on site. Zoned E2 General Employment offering wide range of uses. Many recent capital upgrades have been made to the lot and building. (id:55499)
Exp Realty
228 Allanburg Road
Thorold (Allanburg/thorold South), Ontario
BUILDER / INVESTOR WANTED for this 80 x 122 foot Lot ( 2 separate Lots merged together). Possible severance. Zoning is C4 Neighbourhood Commercial (see attached List of permitted uses). Located close to Hwy 20 and Hwy 406. Minutes to Niagara Falls. Many possible uses. (id:55499)
Canal City Realty Ltd
101 Tennessee Avenue
Port Colborne (Sugarloaf), Ontario
Lakefront Luxury Estate Home set in Port Colborne's historic and exclusive Tennessee Avenue neighbourhood. Beautifully preserved & thoughtfully updated this century home sits on a 500' deep lot that stretches right into Gravelly Bay on Lake Erie. With a commanding 3,300 sq. ft., 4 bedrooms & 2.5 baths this home has a prominent turret feature adding both a dramatic architectural detail and a hint of storybook appeal that creates a unique curved alcove in the living room. This showpiece space also boasts wall-to-wall lakefront windows, a warm gas fireplace, and perfect setting for a grand piano. The main floor has a formal dining room with garden doors opening onto a lakeside deck, a bright kitchen with crisp white cabinetry & built-in appliances. There is an adjoining breakfast nook & a library with board and batten detailing & quiet reading nook.The expansive primary suite offers a refined escape with a front-row seat to lake views through wide, light-filled windows. This serene space features a gas fireplace, a private spa-inspired ensuite with clawfoot soaker tub and a step-in closet. Additionally, there are 3 large bedrooms with ample closet space & a convenient laundry closet on this level. Timeless detailing and craftsmanship shine throughout with original wood floors, classic oak staircase and spacious centre hall. Outdoors, the estate unfolds into a true waterfront haven with mature trees, stone patios overlooking the water, tiered gardens, and a shoreline retreat with a double-size boathouse, beach area, and tranquil waters for launching kayaks and paddle boards.This property includes a full, unfinished basement, a double garage, & a driveway that leads down to the the shoreline. A bonus feature of this home is the dual HVAC system, offering individualized climate control for each level. You'll have peace of mind with city services & a whole-home generator. This property is the best of lakefront living- inside and out! (id:55499)
RE/MAX Niagara Realty Ltd
8 Macbeth Boulevard
St. Catharines (Glendale/glenridge), Ontario
Charming Ranch-Style, Mid Century Bungalow in prestigious Glenridge Neighbourhood. This spacious home boasts 1850 sq ft on main floor plus a fully finished basement, providing ample living space. Main Floor Features: Accessible Primary Bedroom with 3-piece ensuite, walk-in closet & built-in vanity. 3 Additional Bedrooms each with large windows & ample closet space shared with the 4-piece main Bathroom. Family Room with cozy gas fireplace & French Doors, leading to the Living Room, which features a picture window & wood-burning fireplace, allowing for flexible furniture placement. Dedicated Dining Room, overlooking the Family Room with abundance of natural daylight & access to the backyard patio & gardens. Modern Galley Kitchen with hardwood flooring, roll-out pantry drawers, generous counter space, built-in cabinets , garburator & dishwasher. Lower Level Features: Recreation Room with dry bar, ideal for entertaining. Additional 5th Bedroom with walk-in closet , Office , 2-piece Bathroom & spacious Utility Room with ceramic flooring, built-in cabinets, furnace with central air (2023), hot water tank & abundant storage space. Here you will find a perfect blend of convenience & comfort. Top-rated elementary, ( specifically Oakridge Elementary School which is just 5 houses away) & high schools, Brock University & the town centre, all within walking distance. Enjoy the trendy downtown featuring the Performing Arts Centre, Meridian Centre Arena, offering a variety of entertainment options . The popular Pen Centre indoor shopping mall is just minutes away, with Niagara College a short drive beyond. Within 20 minutes, you can reach the Niagara Outlet Shopping Centre on your way to the charming town of Niagara-on-the-Lake, home to renowned bistros & Shaw Festival Theatre. This property offers an exceptional opportunity to live in one of the most desirable neighbourhoods surrounded by natural beauty. (id:55499)
Royal LePage NRC Realty
11 Queenston Boulevard
Fort Erie (Lakeshore), Ontario
Nestled in a serene and family-friendly neighborhood, this charming home offers an ideal setting for families seeking comfort and convenience. With its close proximity to the picturesque Niagara River, the QEW, Peace Bridge, and a variety of historical sites, this property truly stands out as a gem in the community. Upon entering, you are greeted by a warm and inviting atmosphere. The main floor features three well-appointed bedrooms, providing ample space for family members or guests. The heart of the home, the eat-in kitchen, has been designed with functionality in mind, perfect for casual meals and family gatherings. Adjacent to the kitchen, the spacious living room offers a welcoming space to relax and entertain. Sliding glass doors lead you from the kitchen onto a deck, offering a delightful outdoor space that overlooks the fully fenced-in yard that is a safe haven for children and pets to play. The fully finished basement extends the living space of this home, making it perfect for a growing family or those who love to entertain. It boasts a large family room, ideal for movie nights or game days. The addition of a fourth bedroom and another 3-piece bathroom provides extra privacy and accommodation options for guests. The basement also includes a dedicated laundry room and offers ample storage space to keep your home organized and clutter-free. This home has some noteworthy updates to ensure longevity and comfort for its future owners: new flooring in the kitchen, new carpet in the family room, roof shingles 2017, windows 2015 & 2021, furnace & A/C 2019. This beautifully maintained home promises a comfortable lifestyle. Whether you're drawn to its peaceful neighborhood setting or the updates and spacious layout, this property offers a unique opportunity to create lasting memories in a vibrant community. (id:55499)
Rore Real Estate
9349 Madison Crescent
Niagara Falls (Forestview), Ontario
Welcome to 9349 Madison, a home that combines style, space, and a prime location in the heart of Fernwood Estates, Niagara Falls. With over 2,400 sq. ft. of living space, this two-story gem is perfect for those who want room to breathe and live comfortably. Tucked away on a quiet crescent with minimal traffic, you're still just moments away from everything you need local amenities, bus routes, and golf courses are all nearby.The backyard is a true highlight, offering endless possibilities for family fun, a future pool, or unforgettable gatherings with friends. Step out onto the large deck, ideal for summer evenings and outdoor entertaining.Inside, the home is a blend of sophistication and practicality. Recently upgraded lighting adds a touch of elegance throughout (not shown in photos), while the newly installed quartz countertops in the kitchen bring a contemporary edge to this well-maintained home. Upstairs, you will find four spacious bedrooms and a versatile open area that can be whatever you want it to bean office, a playroom, or your favourite hangout spot. Plus, the convenience of second-floor laundry makes everyday life just that much easier.The curb appeal of this home is hard to ignore, from the lush landscaping to the stamped concrete driveway, which fits up to four cars. The stucco and stone accents give it a sleek, polished look. Inside, the open-concept layout flows effortlessly, with a large dining area, cozy breakfast nook, and easy access to the kitchen via the mudroom and attached garage.At 9349 Madison, you're not just buying a home you're stepping into a lifestyle. Ready to move in and enjoy? (id:55499)
Revel Realty Inc.
294 Prospect Point Road S
Fort Erie (Ridgeway), Ontario
Welcome to lakeside living at its finest, a home seldomly available on the market. From the moment you approach, you'll be captivated by the impeccable quality of finishes and detail. Step into the professionally designed front courtyard featuring herringbone interlocking pathways and magazine worthy gardens, complete with irrigation and landscape lighting. Inside, the foyer offers plenty of built-in storage and an immediate view of the lake, setting the tone for the elegance within. This home boasts three bedrooms and two full bathrooms. The main floor hosts two generously sized bedrooms and a 4-piece bathroom doubling as a laundry room, with double sinks, a tiled shower, and heated floors. The primary suite on the second level promises even more luxury. A chef's dream, the kitchen features dual wall ovens, a commercial grade refrigerator, two dishwashers, dual sinks, additional built-ins including separate fridge/freezer in the island, and a wine fridge. On the lakeside, the expansive family room with panoramic windows offers breathtaking views of Lake Erie, complemented by a gas fireplace, California shutters, herringbone tiled floors, double French doors, and an abundance of pot lighting. A true centerpiece of comfort and style. Upstairs, the oversized master bedroom is a private sanctuary with panoramic lake views, hardwood floors, and an ensuite boasting a tiled shower, soaker tub, large vanity, heated floors, and vaulted ceilings. A spacious walk-in closet completes this retreat. Outside, step onto the two-year-old deck with built-in garden beds and descend to the lawn area, where the tranquility of the lakefront makes you forget about the busiest of days. Whether as your permanent residence or vacation getaway, this home offers a mix of luxury and serenity. Don't miss the opportunity to make it yours today! (Red property lines in pictures are approximate) Please see attached video. (id:55499)
RE/MAX Hendriks Team Realty
6408 Galaxy Drive
Niagara Falls (Stamford), Ontario
CUSTOM BUILT HOME IN NORTH END SOLAR SUBDIVISION.WELL MAINTAINED AND UPDATED 4 BEDROOM 2 STORY ON A 60 X 132 FT LOT. THE KITCHEN FEATURES NEWLY PAINTED CABINETS, WITH A GRANITE COUNTER TOP, AND AN ISLAND EATING STATION. THE KITCHEN FEATURES A NEW FRIDGE, STOVE, AND BUILT IN MICROWAVE. NEW LAMINATE FLOORING STARTS AT THE FRONT ENTRANCE, GOES INTO THE KITCHEN AND CONTINUES INTO THE MAIN FLOOR LAUNDRY ROOM. THE MAIN FLOOR ALSO FEATURES A SEPARATE FORMAL DINING ROOM AND A LIVING ROOM. THE KITCHEN OVERLOOKS THE SUNKEN FAMILY ROOM. THE FAMILY ROOM ACCESS THE ATTACHED FOUR SEASON SUN ROOM THROUGH DOUBLE FRENCH DOORS. THE SUN ROOM HAS A HOT TUB, AND GAS FIREPLACE. THE WINDOWS AND DOORS OVERLOOKING THE INGROUND POOL HAVE ALL BEEN RECENTLY UPDATED, AND THEY ARE ACCENTED WITH NEW BLINDS. THERE IS A COVERED DECK ACCESSED FROM THE END OF THE SUN ROOM, WITH A BBQ/SITTING AREA. THE FULLY FINISHED BASEMENT HAS A NEW BAR WITH STOOL SEATING AND A TV. THE MAIN BASEMENT REC ROOM FEATURES THEATER SEATING AND LARGE SCREEN TV. THERE ARE FOUR BATHROOMS , A TWO PIECE ON THE MAIN FLOOR, A THREE PIECE EN SUITE, A TWO PIECE IN THE BASEMENT AND A THREE PIECE ON THE SECOND FLOOR WITH A NEW OVER SIZED WALKIN SHOWER WTH A SEAT. THIS QUIET NEIGHBOURHOOD IS CLOSE TO SCHOOLS, SHOPPING, CHURCHES, PARKS, PLAYGROUNDS, AND HWY ACCESS. (id:55499)
Masterson Realty Ltd
40 St. Paul Street W
St. Catharines (Ridley), Ontario
Located in an M1 zoning area, this large lot (57x178) features a spacious backyard with a greenhouse. Situated in a prime commercial location in St. Catharines, the property has great potential. Please note that the rear deck sustained fire damage in 2023, and the deck and part of the roof are damaged. The interior has already been gutted, ready for customization. The property is being sold in 'As-Is' condition. The buyer is advised to conduct due diligence regarding future use and necessary repairs. ** This is a linked property.** (id:55499)
Wisdomax Realty Ltd
7405 Susan Crescent
Niagara Falls (Oldfield), Ontario
Welcome to this beautifully renovated, move-in-ready three-level sidesplit located in the desirable south end of Niagara Falls! This charming home offers 3+1 spacious bedrooms and two modern bathrooms, perfect for families or those seeking extra space.Step inside to discover new flooring throughout, a bright and airy layout, and thoughtful updates designed for comfortable living. The main level features a cozy living room and an updated kitchen and wood fireplace, while the lower level offers a versatile additional bedroom or recreation space.Outside, enjoy your morning coffee on the quaint set-out front porch or entertain guests on the covered deck. The oversized garage provides ample storage and workspace, while the new asphalt driveway and additional parking ensure convenience for multiple vehicles.Located close to schools, parks, shopping, and all the amenities Niagara Falls has to offer, this home is the perfect blend of style, comfort, and location.Dont miss out on this incredible opportunity schedule your private viewing today! (id:55499)
Royal LePage NRC Realty
7 Honey Locust Circle
Thorold (Confederation Heights), Ontario
Welcome to this lovely two-story, three-bedroom family home, perfectly situated in a quiet, family-friendly neighbourhood in Thorold. With close proximity to Brock University, this well-maintained home is ideal for families. The spacious backyard is perfect for outdoor entertaining, gardening, or simply unwinding in a private setting. Conveniently located near highways, public transit, shopping centres, parks, and top-rated schools, this home offers easy access to the Pen Centre, Niagara Outlets, scenic hiking trails, and fantastic local restaurants.An incredible opportunity in a sought-after location. (id:55499)
Sotheby's International Realty
34 Crow Street
Welland (Coyle Creek), Ontario
This stunning two-story home features 4 bedrooms and 2.5 bathrooms, ideally situated in a highly desirable, family-friendly neighborhood in Welland. Conveniently located off South Pelham and Webber Road, it's just steps away from parks, trails, and golf courses, making it a perfect spot for outdoor enthusiasts. The inviting layout is ideal for entertaining family and friends. The open-concept kitchen and family room create a warm, welcoming atmosphere, while a separate living room offers additional space for relaxation and gatherings. Step through the patio doors onto a delightful deck that overlooks a spacious, partly fenced backyard, complete with trees that provide privacy and tranquility. The main floor also includes a well-placed powder room and a practical mudroom with easy access to the garage, along with a separate side entrance leading to a bright basement. With three large upgraded windows, the basement is perfect for a recreation room or an in-law suite. Upstairs, you'll find four generously sized bedrooms. The primary suite serves as a true retreat, featuring a walk-in closet and an ensuite with a luxurious soaker tub and separate shower. An additional 4-piece bathroom accommodates the rest of the family, while a convenient second-floor laundry room enhances daily living. With easy access to Highway 406 and Highway 20, plus nearby public transit options, you are just minutes away from Fonthill, shopping, restaurants, Niagara College, and the Welland Hospital. Explore the nearby wine country that Niagara has to offer. This property is a must-see for anyone seeking to combine modern living with a prime location! lot size 45'x137' with 2076 sqft! (id:55499)
RE/MAX Dynamics Realty

