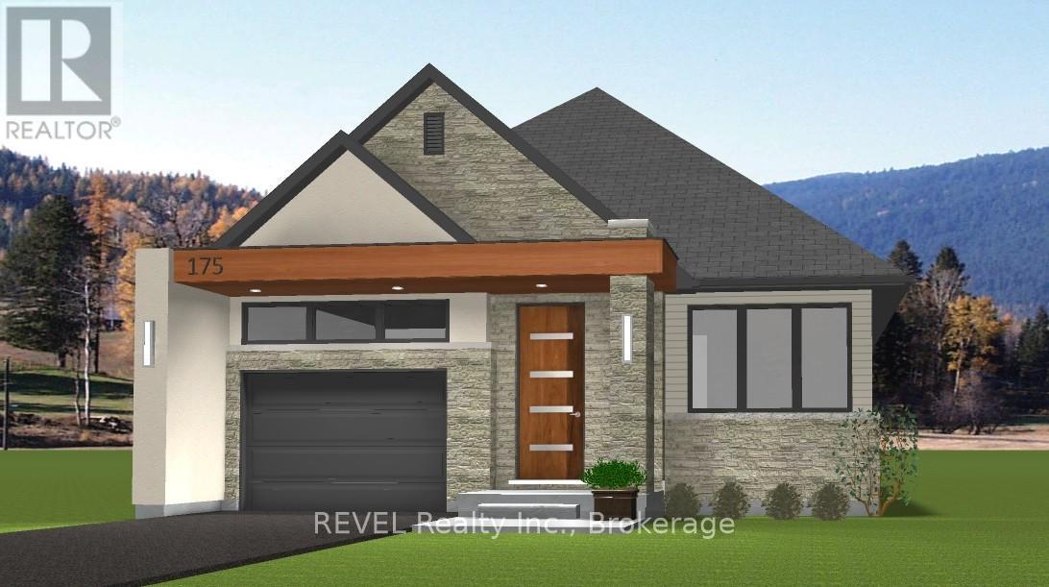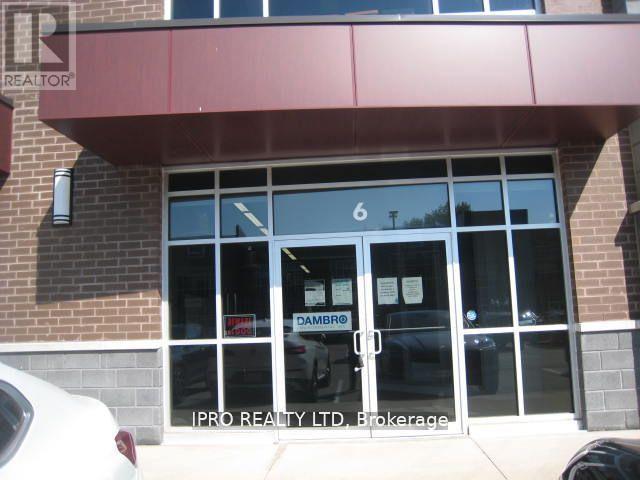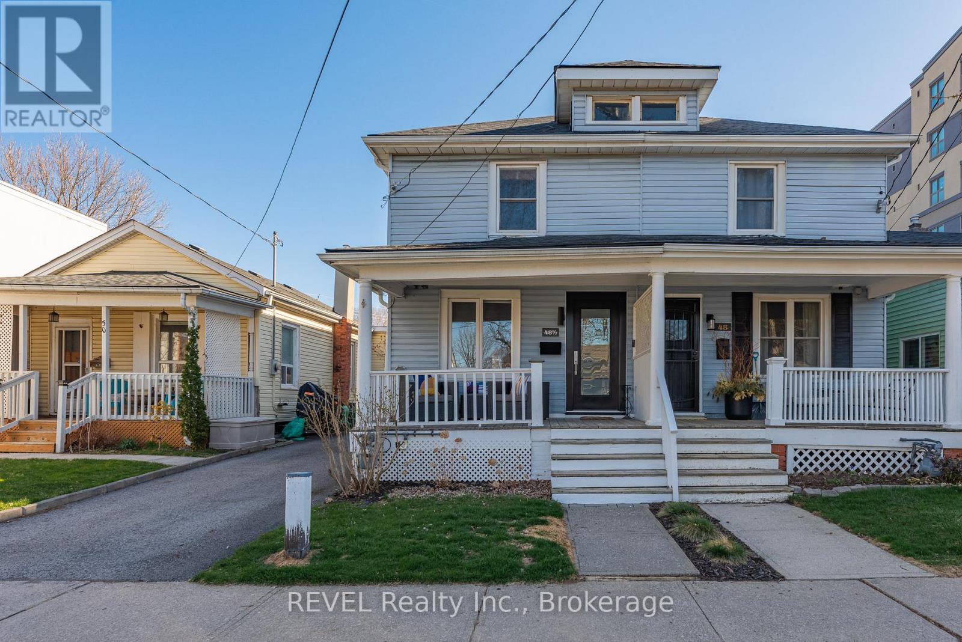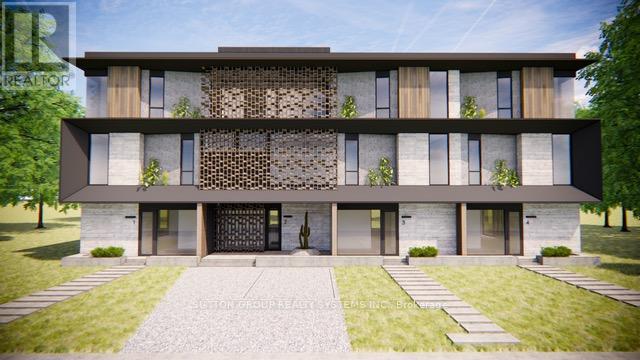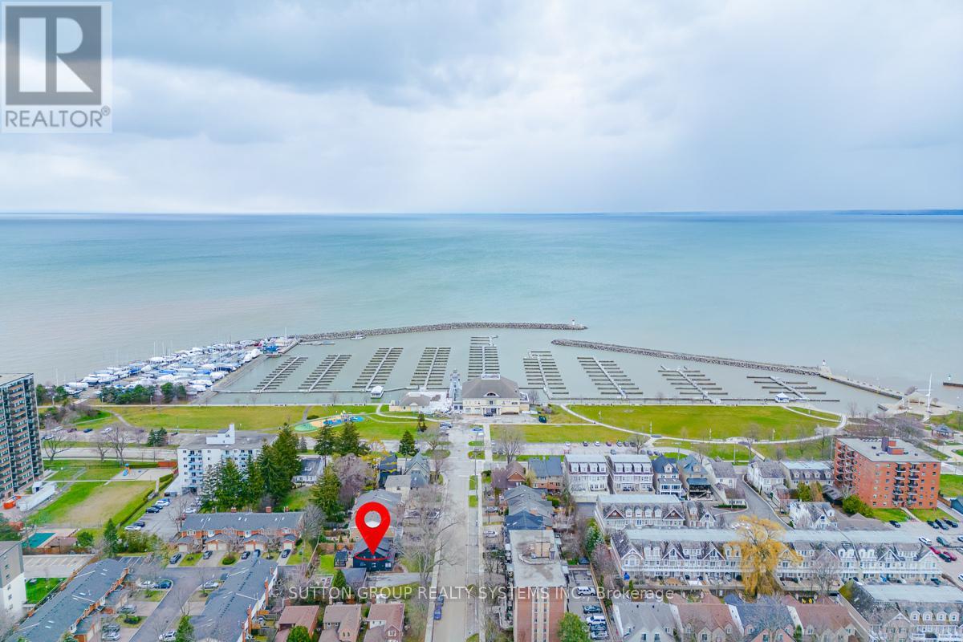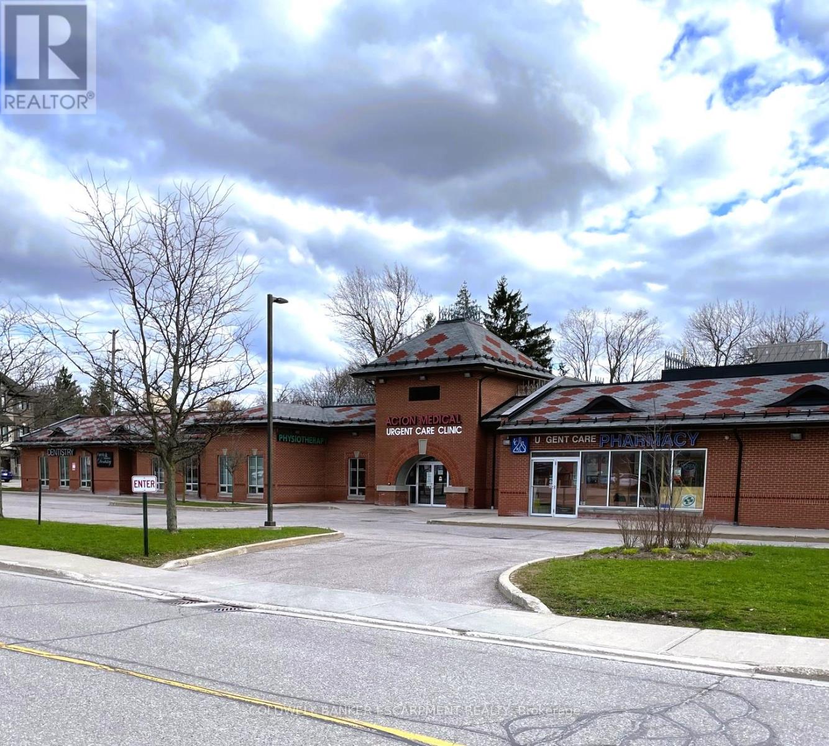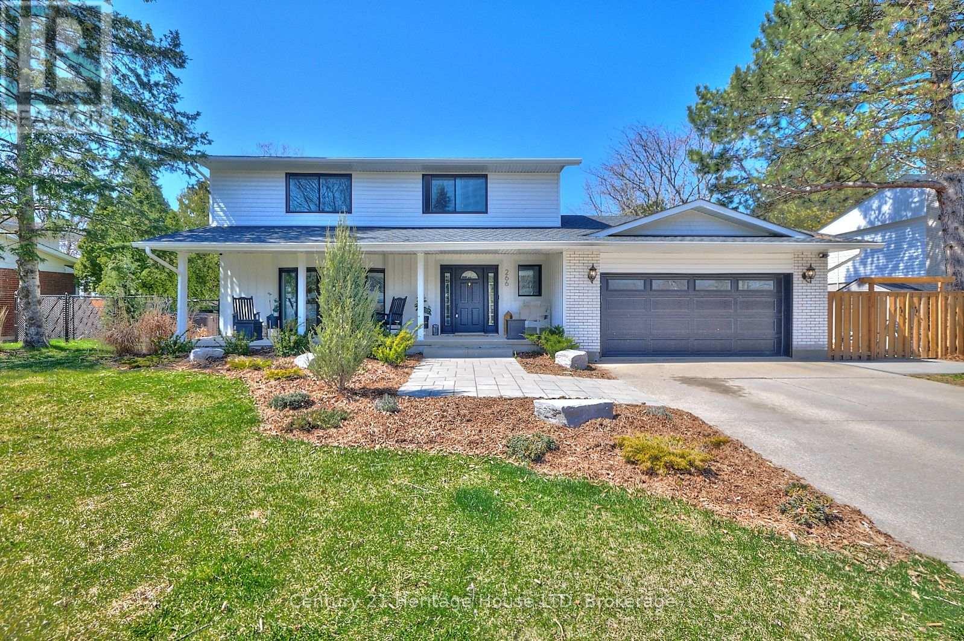218 Wellandvale Drive
Welland (N. Welland), Ontario
Introducing an exciting opportunity to own a brand new bungalow to be built in one of Wellands most sought-after neighbourhoods by Cairnwood Homes. Nestled on Wellandvale Drive and surrounded by beautiful newly built homes, this property offers the perfect blend of modern living and convenience. Located just minutes from the Seaway Mall, Niagara College, and the charming town of Fonthill, this is an ideal setting for families, professionals, or retirees alike. Enjoy the comfort of a thoughtfully designed bungalow while being able to make it your own. There are multiple lots and home styles available to suit your needs. Don't miss your chance to build your dream home in this prime location! (id:55499)
Revel Realty Inc.
901 - 2481 Taunton Road
Oakville (Ro River Oaks), Ontario
Welcome to the stunning Oak & Co. T2! This bright and spacious 1-bedroom plus den suite boasts an expansive open-concept living and dining area, along with a walk-in closet in the bedroom. Featuring a parking space and locker, the suite offers a clear view, blending luxury and convenience. The elegant finishes throughout and the large windows provide a sophisticated ambiance. The location is second to none, with a bus loop right outside the building, and Walmart, LCBO, and various shops and services just steps away. **EXTRAS** Fridge, Stove, Built-In Microwave, Built-In Dishwasher, Washer and Dryer. (id:55499)
Kingsway Real Estate
6 - 217 Speers Road
Oakville (Qe Queen Elizabeth), Ontario
***Legal Des cont'd - No. 662 and its appurtenant interest subject to Easements as set out in Schedule A as in HR1421839 Town of Oakville. Professionally designed ground floor office unit in a high demand area of Oakville. Well maintained condo complex. Consists of open concept area with reception area with washroom, office and kitchenette area with cabinets, sink, B/I dishwasher and fridge. One private office with washroom. Large boardroom. Fully air conditioned unit. Conveniently located near highway, public transit and amenities. Many professional uses allowed. Buyer and buyer's agent to verify sq ft. ***No medical uses permitted***. Easy showings with lock box. (id:55499)
Ipro Realty Ltd
13 Francesco Crescent
St. Catharines (Rykert/vansickle), Ontario
Welcome to your dream home in the heart of St. Catharines. This stunning 2100 sq ft bungalow combines elegance and comfort, offering an array of top-of-the-line finishes, ensuring superior quality and style. Step inside to discover a spacious open-concept layout with 10-foot ceilings and custom 8-foot interior doors that exude sophistication. The chef-inspired kitchen is perfect for culinary adventures, complete with beautiful quartz countertops throughout, a huge center island, high-end fixtures, matching stainless steel appliances, coffee bar and large pantry. The large living/family area is ideal for relaxing or entertaining guests featuring a custom mantel with gas fireplace. Retreat to the luxurious primary suite, which boasts a large walk-in closet and a 5-piece spa-like ensuite. Two additional bedrooms, a 4-piece bath, a spacious laundry room, and a front foyer with interior access to an oversized two-car garage complete the main level. High ceilings, pot lights, wide hallways, wide plank hardwood flooring, character millwork, and custom detailing enhance the elegance of the home. Venture outside to your private oasis on a beautifully landscaped pie-shaped lot. Relax in the hot tub or gather around the outdoor fireplace under the covered patio, ideal for year-round enjoyment. The potential doesn't stop there! The expansive basement offers an additional 2000 sq ft of space, ready for you to customize and create the ultimate recreation area, home gym, or additional living quarters, roughed-in for an additional bath and wet bar. EXTRAS: Ceiling speakers throughout, full inground sprinkler system, 3-ft soffits, fully insulated interior walls, 12-foot foyer ceilings, owned on-demand hot water heater and more. Offering easy access to the QEW and HWY 406, just minutes to Port Dalhousie, Wine Country, great restaurants, schools and the beaches of Lake Ontario. Don't miss the opportunity to own this exceptional property in a prime location. (id:55499)
RE/MAX Niagara Realty Ltd
11 - 10 Sassafras Row
Fort Erie (Ridgeway), Ontario
This executive 3 bedroom/3 bathroom bungalow townhome built less than five years ago offers over 2,300sqft of beautifully finished living space. This home showcases the highest quality craftsmanship and finishes throughout. A spacious interlock driveway provides parking for two vehicles plus an additional two in the attached garage. Stepping inside to find a versatile front den or bedroom, perfect for guests or a home office. A 3-piece bathroom with quartz countertops follows down the hall leading to an open-concept living space with soaring 16-ft ceilings that create an airy grand atmosphere. The kitchen is a showstopper featuring custom double-stacked cabinetry, quartz countertops, gas stove with custom hood vent, tile backsplash, under-cabinet lighting and stainless steel appliances. The impressive ceiling height continues into the living room where a custom floor to ceiling gas fireplace adds warmth and elegance. French doors open to a covered patio ideal for entertaining or relaxing outdoors. The main level also includes an oversized primary bedroom with walk-in closet, luxurious 4-piece ensuite with a custom tiled shower, accessible tub and quartz finishes. A dedicated laundry room completes the main floors layout. Downstairs you will find the finished lower level that includes a large rec room, third bedroom with walk-in closet and a 3-piece bathroom. An additional 700sqft of unfinished space offers excellent storage or future customization potential. Ideally located just minutes from the heart of Ridgeway where you'll enjoy boutique shops, local restaurants, scenic trails, golf courses and the beautiful Lake Erie shoreline. Whether you're grabbing coffee in town, spending the day at the beach or enjoying a round of golf, everything you need is near by. Experience easy low maintenance living at this sought after community today. (id:55499)
RE/MAX Hendriks Team Realty
43 - 6705 Cropp Street
Niagara Falls (Morrison), Ontario
FULLY FURNISHED 2 + 1 bedroom, 1.5-bathroom end-unit townhome located in the highly sought-after North Niagara Falls community. Bright and spacious, this home offers an open-concept main floor with 9-foot ceilings, vinyl plank flooring, and large windows that bring in plenty of natural light. The upgraded kitchen features quartz countertops, a large island, modern cabinetry, and brand-new stainless steel appliances.Upstairs, youll find two generously sized bedrooms with ample closet space, a full bathroom, and convenient bedroom-level laundry. A spacious den on the upper level is perfect for a home office or guest bedroom. The highlight of this home is the private 324 sq. ft. U-shaped roof-top terrace with panoramic views and privacy walls perfect for relaxing or entertaining.Located within walking distance to shopping, restaurants, parks, and schools, with quick access to the QEW. Includes one parking space. Tenants are responsible for all utilities and hot water heater rental. No pets, no smoking. (id:55499)
Revel Realty Inc.
48 1/2 Wellington Street
St. Catharines (Downtown), Ontario
Smack dab in the heart of downtown St. Catharines, this home is all about location and lifestyle. Whether you're heading to festivals in Montebello Park, strolling to the Farmer's Market, or hosting friends for a backyard gathering, this is the perfect home to enjoy the ease of everything downtown has to offer. Built in 1911, this two storey character home offers 3 bedrooms, 1 full bathroom, main floor laundry and an expansive kitchen. Step through the new modern front door (2021) into the sunny hallway entrance. The original charm is apparent throughout the main floor with original wood trim and wooden pocket doors in the living room. The formal dining room opens to the large kitchen and creates the perfect space for cooking & entertaining. Main floor laundry offers convenience with newer side-by-side front loading washer and dryer (2019). Head upstairs to find 3 bedrooms; all with large closets, and a full bathroom with original 1913 claw foot bathtub, and original hardwood floors throughout. The rear yard has been beautifully landscaped with multiple gardens and raised beds for your veggie garden, new deck (2020), newer patio and an abundance of space for hosting. Fully fenced for kids and/or dogs. Large shed offers storage for all of the things. Other upgrades include new roof (2022), new hardwood & tile throughout main floor (2021), new lighting and dining room ceiling. (id:55499)
Revel Realty Inc.
47 Nelson Street
Oakville (Br Bronte), Ontario
Attention Investors & Developers! Zoning approved for four luxury townhome units (RM1) with a total buildable gross floor area of 14,736 sq. ft. on a 0.24-acre lot (building permits not included). Features both surface and underground parking. Renderings available for review. Located in a prestigious and tranquil enclave in West Oakville, just south of Lakeshore. Steps from Bronte Heritage Waterfront Park, Bronte Boathouse, and Marina! An upgraded, move-in-ready home is currently on-site, perfect for living or renting. **EXTRAS** Includes stainless steel appliances: fridge, stove, built-in dishwasher; front-loading washer and dryer; light fixtures; window coverings; garage door opener; gazebo; garden shed; and greenhouse. (id:55499)
Sutton Group Realty Systems Inc.
47 Nelson Street
Oakville (Br Bronte), Ontario
Attention Investors & Developers! Zoning approved for four luxury townhome units (RM1) with a total buildable gross floor area of 14,736 sq. ft. on a 0.24-acre lot (building permits not included). Features both surface and underground parking. Renderings available for review. Located in a prestigious and tranquil enclave in West Oakville, just south of Lakeshore. Steps from Bronte Heritage Waterfront Park, Bronte Boathouse, and Marina! An upgraded, move-in-ready home is currently on-site, perfect for living or renting. (id:55499)
Sutton Group Realty Systems Inc.
A/b - 10 Eastern Avenue
Halton Hills (Ac Acton), Ontario
Excellent Opportunity To Locate Your Health Care/Professional Offices Within This Prestigious Medical Plaza Centrally Located In Halton Hills. High Traffic Space Supported By Existing Tenants Which Include Pharmacy, Primary Care Physicians, Dental & Physiotherapy. Fantastic Exposure Across From Go Station & Abutting Major Commuter Roadway. Bright & Spacious Waiting Areas With Ample Seating For Patients/Clients. Two Adjacent Units.Private Washroom. Easily Accessible Ground Level. Can Be Leased Seperately. Dedicated Space At Main Reception Desk Of Primary Care Practice Can Also Be Negotiated. Utilities Included. (id:55499)
Coldwell Banker Escarpment Realty
7 Mcdougall Drive
Thorold (Confederation Heights), Ontario
Welcome to 7 McDougall Drive a warm and inviting 6-bed backsplit in Thorold's sought-after Confederation Heights. Featuring a separate side entrance, it offers great potential for an in-law suite or rental. Just 6 minutes from Brock University, with easy highway access and all major amenities within 5 minutes, this home is perfect for families, first-time buyers, or investors seeking strong positive cash flow and long-term value. This is a property that truly delivers on all fronts. (id:55499)
Cosmopolitan Realty
266 Riverview Boulevard
St. Catharines (Glendale/glenridge), Ontario
Stunning 4+1 Bedroom home on a Ravine lot on one of the most prestigious streets in St. Catharines backing onto 12 Mile Creek. The spectacular treed/wooded ravine offers frequent views of wildlife such as deer and turkeys! You'll fall in love with the stunning backyard oasis featuring a custom 20 x 40 inground pool built in 2022 with professional landscaping including an oversized two-tiered interlock patio - truly an entertainer's dream. In addition to the patio, enjoy summer days in the indoor/outdoor sunroom, all overlooking the treed ravine and 12 Mile Creek. Direct access to biking and walking trails through your own backyard. The immaculate home features a spacious living room with large bow window, formal dining room, an eat in kitchen with white cabinetry and black accents, stainless steel appliances, and patio doors overlooking the backyard. The main floor family room with gas fireplace, skylights, and oversized patio door with gorgeous views of the pool is perfect for any large family. The second level offers 4 oversized bedrooms with hardwood floors and updated bathrooms. The primary suite features a custom built in storage system and fully updated ensuite. A separate entrance from the garage leads to the fully finished lower level with in-law capability featuring a rec room, kitchenette, 3pc bathroom, an additional bedroom, laundry and additional storage space with workshop area. Located near all amenities including Brock U, major shopping, restaurants, highway access, biking and walking trails and more. Other features/updates include hardwood flooring, sprinkler system, A/C (2020), Roof shingles, siding & windows in approx 2020, epoxy floors in garage (2021), pool and outdoor landscaping (2022). (id:55499)
Century 21 Heritage House Ltd

