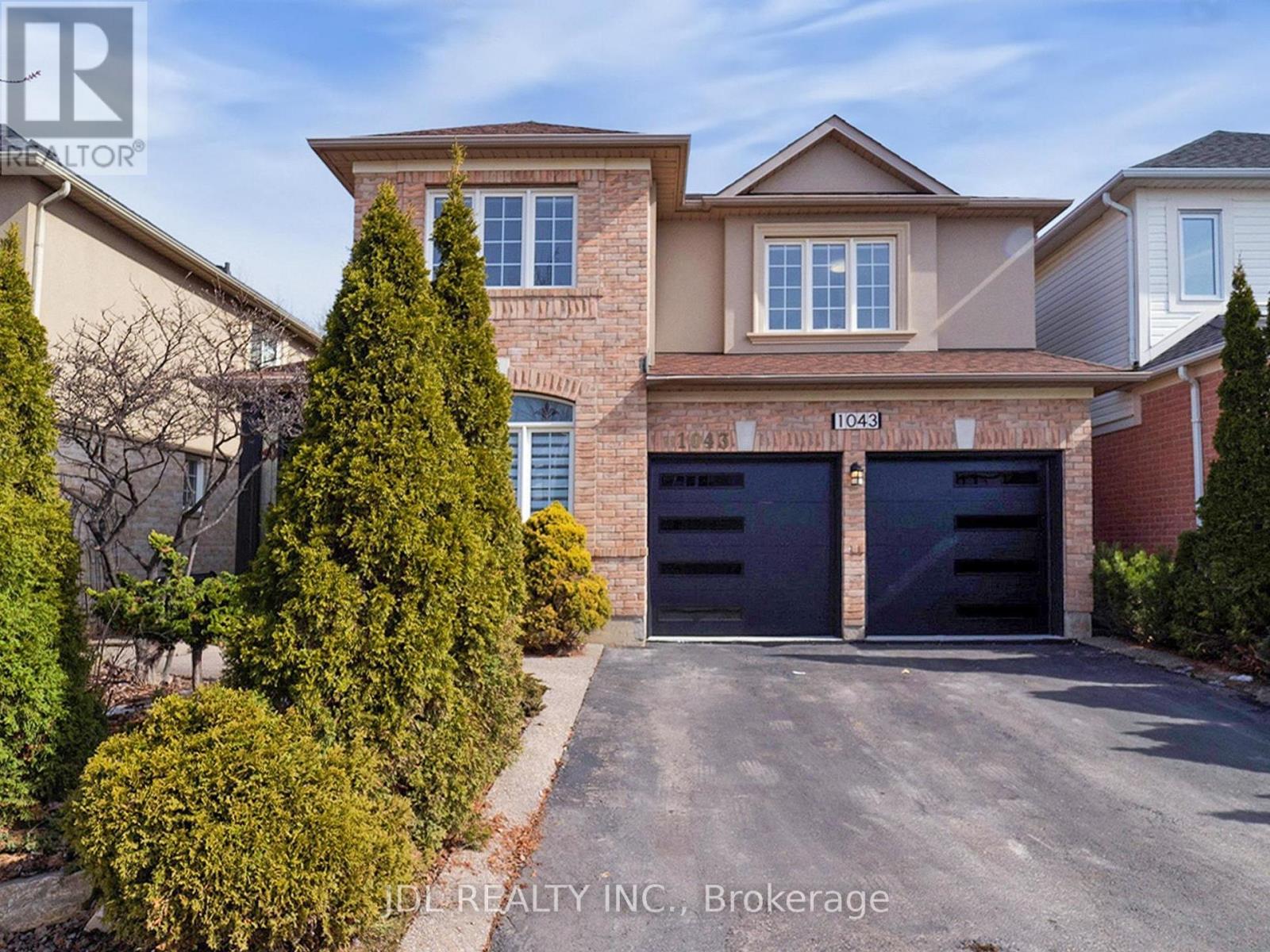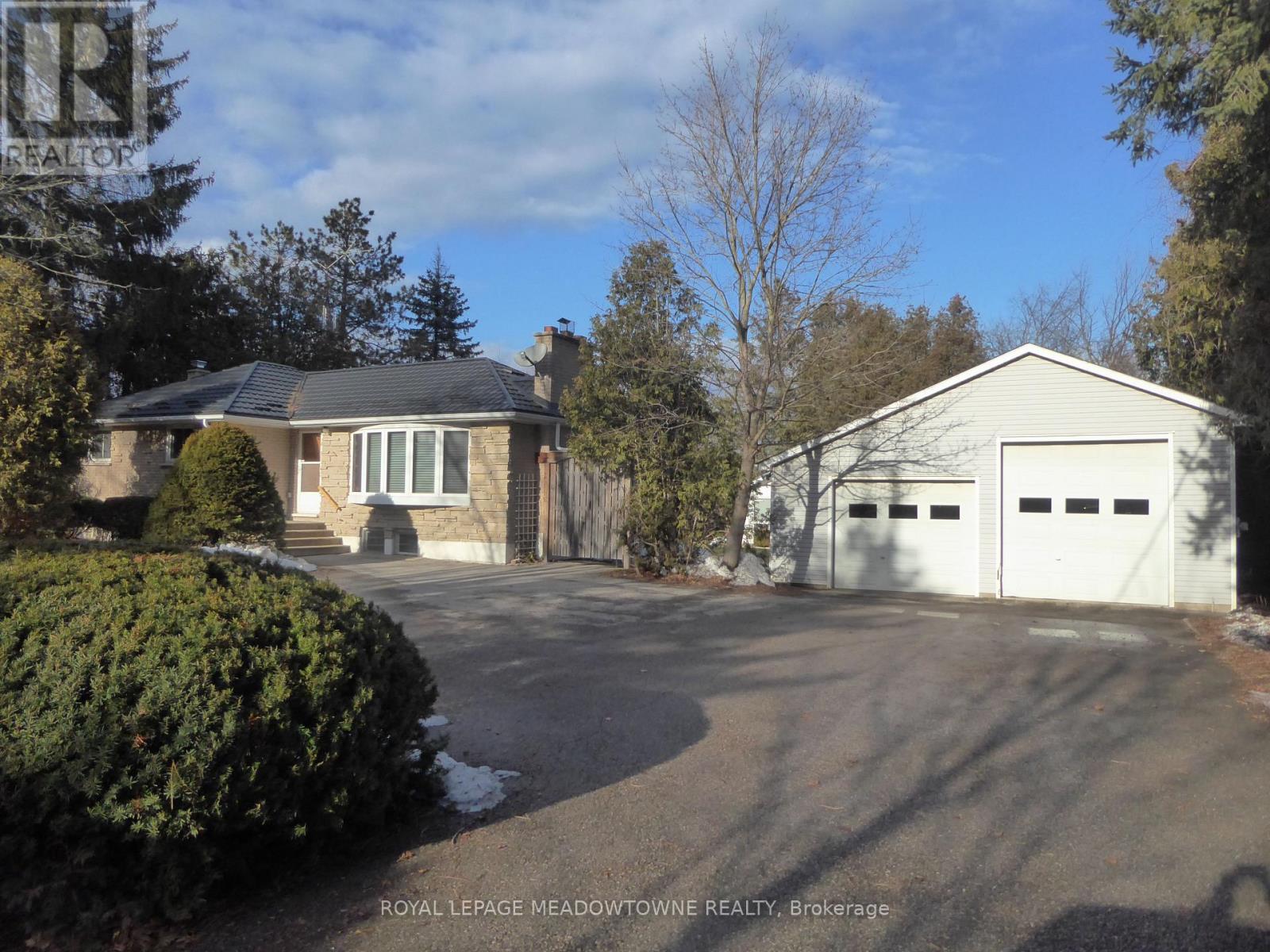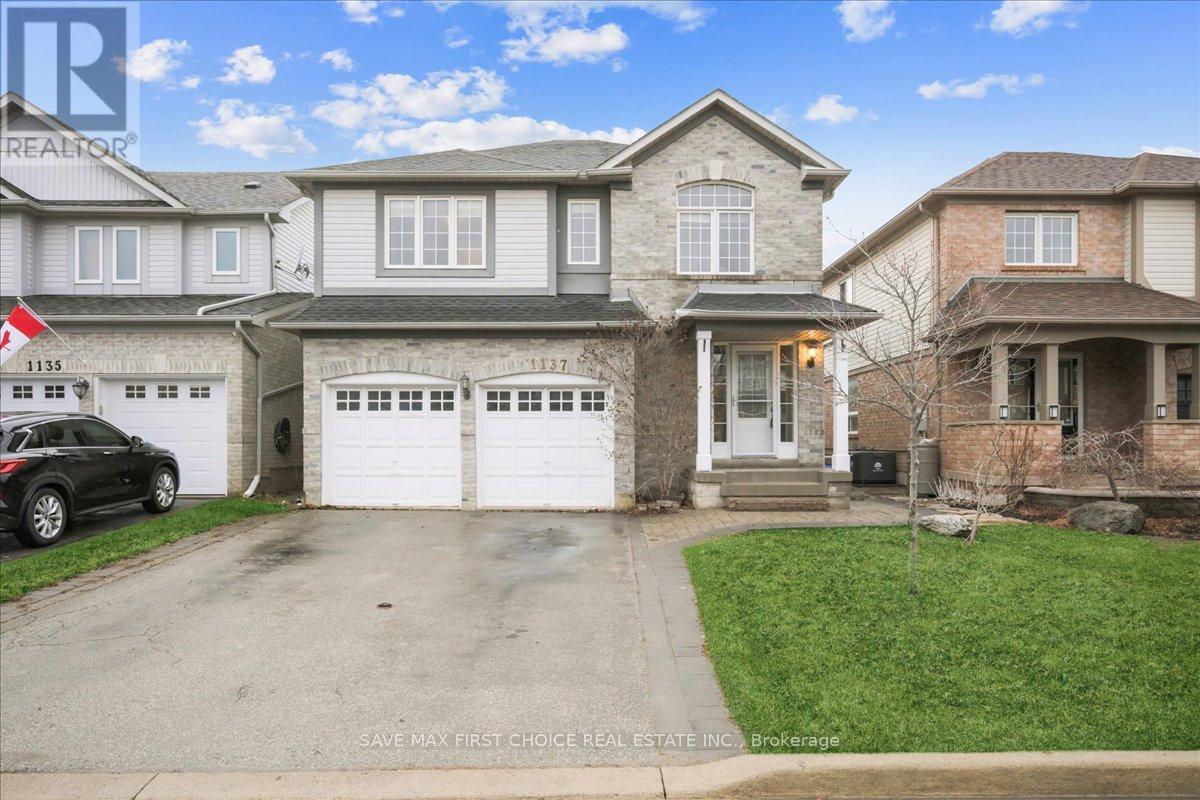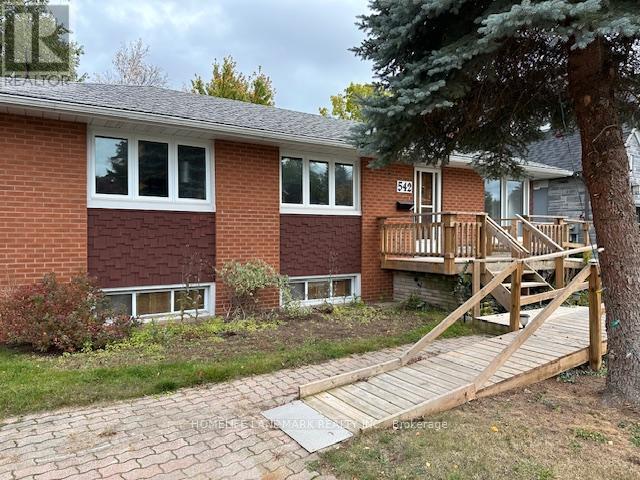900 Toletzka Landing
Milton (Ha Harrison), Ontario
Stunning All Brick 3 Bed Detached Home In A Quiet & Friendly Neighborhood Walking Distance To Parks & Schools. Ft A Flag Stone ExtendedDriveway, Main Floor Hardwood Floors Throughout The Dining/Living Room & Upper Landing Area. Bright Formal Din Room & Spacious Living.Eat-In Kit With W/W To New Composite Deck. Upstairs Ft Main Bed With Ensuite Plus 2 Spacious Bedrooms With Upgraded Carpets. No Basement. (id:55499)
Royal LePage Real Estate Services Ltd.
7178 25 Side Road
Halton Hills (Rural Halton Hills), Ontario
FOR SALE: Beautiful 24.87-Acre Farmland in Acton, Halton Hills. 7178 25 Side Road, Acton. Approx 24.87 Acres. Karan Singh and 4Land Projects have been retained for the sale of this stunning farmland, perfectly located just off Highway 25 with easy access to Highway 401. Nestled in the charming community of Acton, Halton Hills, this property offers the best of both worlds - the convenience of city access with the peace and tranquility of country living. Price location and nearby amenities: 7 minutes to Acton Go Station, 6 minutes to Acton Town Hall Centre, 6 minutes St. Joseph Catholic Elementary School, easy access to Highway 25 and Highway 401. Whether you're looking for a private retreat, investment property, this property is a must-see! Don't miss out! (id:55499)
Royal LePage Meadowtowne Realty
3276 Donald Mackay Street
Oakville (Go Glenorchy), Ontario
Premium Lot, Luxury Home 4,240+Sq. Ft. Living Space Above Grade, 4 Bedrm + 1 In-Law Suite On The Main, 5 Bathrm; Open Concept, View Open To Above, Coffered Ceiling, 10' High Ceiling On The Main, 9' On 2nd Flr; Hdwd Flr Throughout The Main, Staircase With Iron Pickets; Elegant Granite Countertops Throughout Kitchen And Bathrms, Entirely-Upgraded Kitchen With Fine Cabinetry, First Class Jenn-Air Appliances And Grand Granite Kitchen Island; California Shutters Throughout **EXTRAS** S/S Stove, Fridge, Washer/Dryer, Dishwasher, Window Coverings.2 Closets And 2 Pantry Rooms On The Main; A Spacious Loft On 2nd Floor, Large En-Suite And Vast Dress Room In Master Bedrm, Large Or Walk-In Closets In Other Bedrms. (id:55499)
Everland Realty Inc.
622 - 610 Farmstead Drive
Milton (Wi Willmott), Ontario
Welcome to this stunning penthouse corner unit in one of Milton's newest and most desirable buildings! Just steps from the Milton District Hospital and within walking distance to restaurants, schools, and other amenities, this condo is sure to impress. The open-concept floor plan is designed for modern living, seamlessly blending style and functionality.The bright, white kitchen is a chef's dream, featuring beautiful quartz countertops, sleek cabinetry, and plenty of space to cook and entertain. The expansive living and dining areas are bathed in natural light, thanks to large windows that showcase breathtaking views of the surrounding area. Step out onto your private balcony to enjoy even more spectacular sights, perfect for morning coffee or evening relaxation. The unit also offers a rare and highly coveted, oversized parking spot that fits two cars- ideal for tandem parking. Whether you're a first-time buyer, down-sizer, or investor, this penthouse offers both comfort and convenience in a prime location. Don't miss out on this incredible opportunity, book your showing today! **EXTRAS** $$$ Thousands spend on upgrades; including hardwood floors, 2 car parking, quartz counters and stainless steel appliances. Visitor parking, gym, car wash, party room, dog park and electric bbqs are allowed. (id:55499)
RE/MAX Hallmark Chay Realty
1043 Freeman Trail
Milton (Be Beaty), Ontario
Stunning Fully Renovated 4-Bedroom Home Backing onto a Forest! This upgraded Sundial Linden Model offers 4 bedrooms, 3 bathrooms, and a premium lot with no rear neighbors for ultimate privacy. Featuring a brand-new custom kitchen with built-in appliances, hardwood floors throughout, new oak stairs, and modern pot lights, this home exudes elegance. The bright, open-concept main floor boasts an eat-in kitchen, a cozy family room with a gas fireplace, and a walkout to a beautifully landscaped backyard with an exposed aggregate patio and forest views. A dedicated main-floor office is perfect for remote work. Upstairs, all four spacious bedrooms have hardwood floors, including a newly updated bathroom and a luxurious primary suite with a walk-in closet and ensuite. Additional highlights include a 2-car garage with home access and a main floor laundry room with an extra shower. Situated in a prime location close to schools, parks, and amenities, this home is move-in ready. Dont miss this rare opportunity schedule your private showing today! (id:55499)
Jdl Realty Inc.
Bsmnt - 608 Wettlaufer Terrace
Milton (Sc Scott), Ontario
Professionally Finished Legal Basement Apartment In A Wide-Lot Detached Home, With Easy Access To Side Door. 2 Decent Bedrooms. 1 Washroom. Impressive Kitchen. Living/Dining Rooms. Pot Lights. Separate Laundry. Large Windows. Independent Entrance. 2 Cars Parking Spots On A Wide Driveway (1 must be small car). Quiet, Family Friendly Neighborhood. Perfect For Single Professional/Small Family. Tenant Pays 30% Of Total Utilities. Available May 1. (id:55499)
Right At Home Realty
13181 Hwy 7
Halton Hills (Rural Halton Hills), Ontario
Discover a charming 1,090 sq ft brick bungalow that seamlessly blends comfortable living, work convenience, and leisure on a spacious 112.86 ft x 199.84 ft lot, just moments from town. House offers an updated open concept main floor, updated kitchen, and main floor 3 pc bathroom boasts heated marble flooring, a durable metal roof [30 year warranty], mostly updated windows, hardwood flooring, and crown molding. Step outside to a large deck with a walkout from the kitchen and a BBQ hook up, perfect for entertaining or enjoying the peaceful views of nature and farmland. A separate entry to the finished basement offers additional living space, ideal for a guest suite or in-law. The extraordinary 1,600 sq ft +/- detached heated workshop for home-based businesses, professionals, hobbyists, or entrepreneurs. It boasts a separate metered 600-volt, 200-amp 3-phase service, 2-piece washroom, concrete flooring, and 9 to 12 ft ceiling heights, and a separate 400 +/- sq ft office area all designed to accommodate a wide range of projects and uses. The workshop can provide 6+ cars tandem storage and is equipped with 2 drive-in overhead garage doors (10.5 ft x 10 ft & 8 ft x 10 ft) with an interior garage door, overhead radiant gas heaters, welding plugs, and an expansive 22 ft x 22 ft and 50 ft x 34 ft work area. Plus, a detached storage shed for equipment and tools. Bell Fiber high-speed internet lets you play and work with ease. The wide paved driveway can accommodate a truck and trailer and additional car parking. This property offers the perfect balance of work, relaxation, and living space, situated in a scenic setting off a paved road while being close to Georgetown & Acton for shopping and schools with Go - Station & Bus stop near by to Toronto / Guelph & Kitchener. (id:55499)
Royal LePage Meadowtowne Realty
218 - 480 Gordon Krantz Avenue
Milton (Mi Rural Milton), Ontario
Be the first to make this brand-new condo your own home! One Bedroom + Den The Den Is Large Enough To Be Used for multi purposes. Primary bedroom comes with a walk-in closet and open to large beautiful balcony. Large floor-to-ceiling windows bring in abundant natural light. Open concept kitchen combine with the living room. This building offers top-notch amenities, including 24-hour concierge service, visitor parking, a stylish party room, a fully equipped fitness Centre, and a rooftop terrace, all crafted to enhance your daily living. (id:55499)
Homelife/miracle Realty Ltd
1122 Lambton Drive
Oakville (Cv Clearview), Ontario
This exceptional, executive 4-bedroom home in the coveted Southeast Oakville Clearview area is situated within a top-ranked school district, just moments from St. Luke, James W. Hill, and Oakville Trafalgar High School. Spanning approximately 2500 sq. ft., the home offers a bright and airy design, featuring a sun-filled kitchen with a charming breakfast area and a walkout to a private, treed backyard with a spacious deckperfect for outdoor entertaining. The inviting family room boasts a cozy gas fireplace, while the main floor includes separate living and dining rooms with beautiful hardwood floors, as well as convenient main floor laundry. Upstairs, the luxurious master suite offers a 4-piece ensuite and a walk-in closet, complemented by three generously-sized bedrooms and a well-appointed 4-piece bathroom. The beautifully landscaped, low-maintenance backyard creates an ideal setting for gatherings, while the homes family-oriented appeal includes a welcoming front porch, an elegant aggregated wood patio, and a custom modern-style front door. Located on a peaceful, family-friendly street, this home is just a short walk to top-rated schools, parks, shopping, and is conveniently close to the QEW, 403, 407, and Clarkson GO. (id:55499)
Bay Street Group Inc.
1137 Deacon Drive
Milton (Be Beaty), Ontario
Welcome to 1137 Deacon Dr.**Beautiful 4-Bedroom Home in a Prime Location Perfect for Your Next Move! Welcome to this spacious 4-bedroom home with a highly functional layout, designed for comfort and convenience. Located in a friendly neighborhood, this home is ideal for families looking to upgrade from a semi-detached or townhouse. Enjoy the perfect balance of privacy and accessibility, with top-rated schools, shopping centers, and easy highway access just minutes away. This is the home youve been waiting for don't miss out on this incredible opportunity! **Book your showing today!** (id:55499)
Save Max First Choice Real Estate Inc.
542 Wingrove Crescent
Oakville (Wo West), Ontario
3-bedroom bungalow (upper level) in a quiet South Oakville neighborhood. This bright and beautiful family home features brand-new stainless - steel appliances, a deck with backyard access, and a large driveway with ample parking. Brand new separate laundry. Just a 10-minute drive to downtown Oakville, shops, schools, and highways. (id:55499)
Homelife Landmark Realty Inc.
1237 Ferguson Drive
Milton (Bw Bowes), Ontario
Experience Luxury Living In This Brand-New, Never-Lived-In 2-Storey Corner Townhome With Top-Tier Upgrades In A Prime Milton Community! Boasting A Brick And Stone Exterior, This Stunning Home Features 9 Ft Ceilings On Both Floors, Hardwood Flooring On The Main Floor, Upstairs Hallway, And Primary Bedroom, And An Open-Concept Kitchen With Quartz Countertops. The Spacious Family Room Is Warmed By A Cozy Fireplace, While Triple-Glazed Windows And High-Efficiency Features Ensure Comfort Year-Round. Retreat To The Large Primary Bedroom With A Walk-In Closet And A Spa-Like En Suite Featuring A Frameless Glass Shower. Perfectly Situated Within Walking Distance To Craig Kielburger Secondary School, Saint Kateri Catholic Secondary School, And Saint-Anne Catholic Elementary Schools, Metro, Fresh Co, Tim Hortons, Banks, And Cafes, And Just Minutes From Milton Hospital And Wilfrid Laurier University, This Home Offers Unparalleled Convenience. Don't Miss Out- Schedule Your Viewing Today! (id:55499)
Royal LePage Signature Realty












