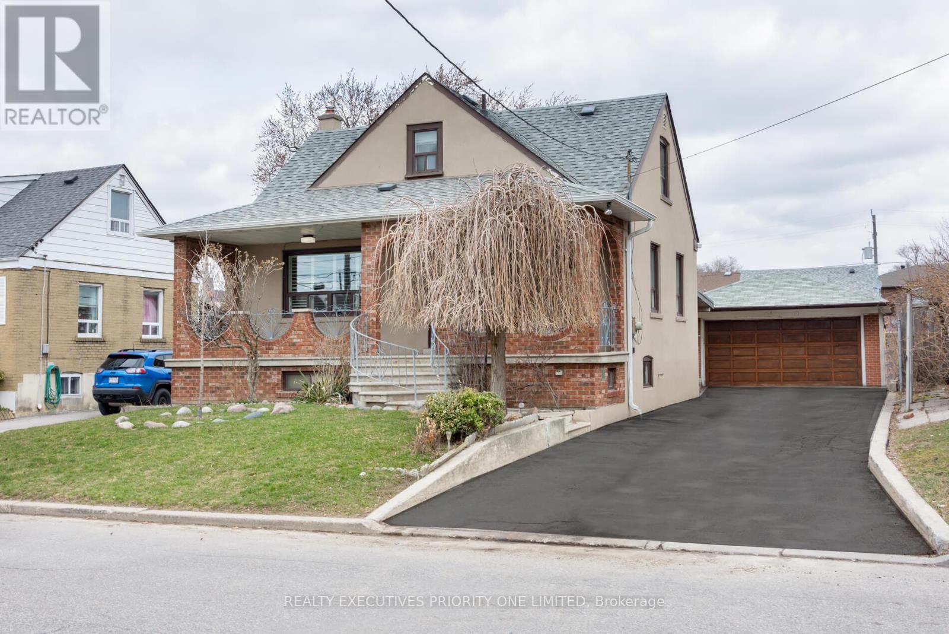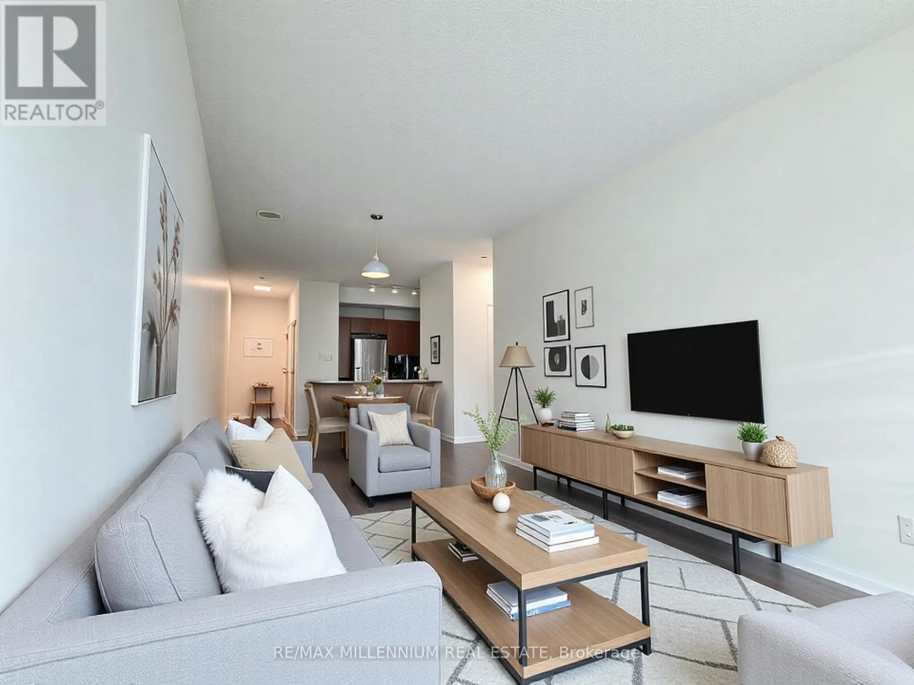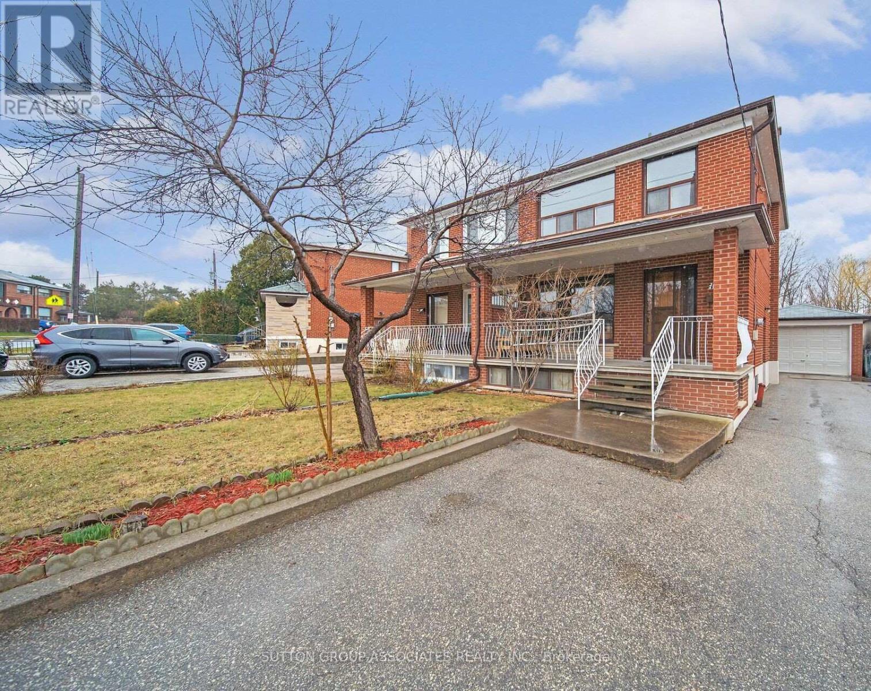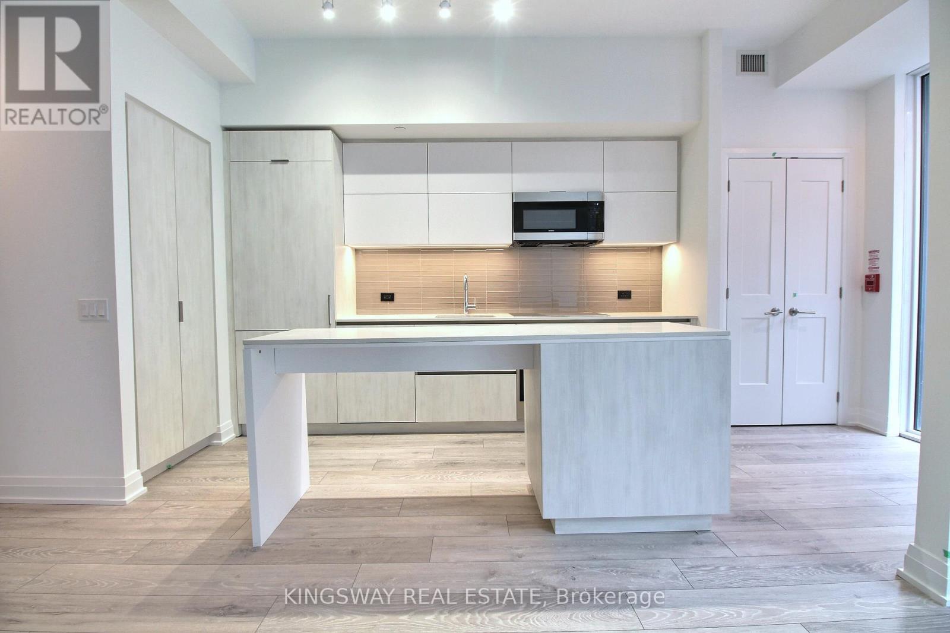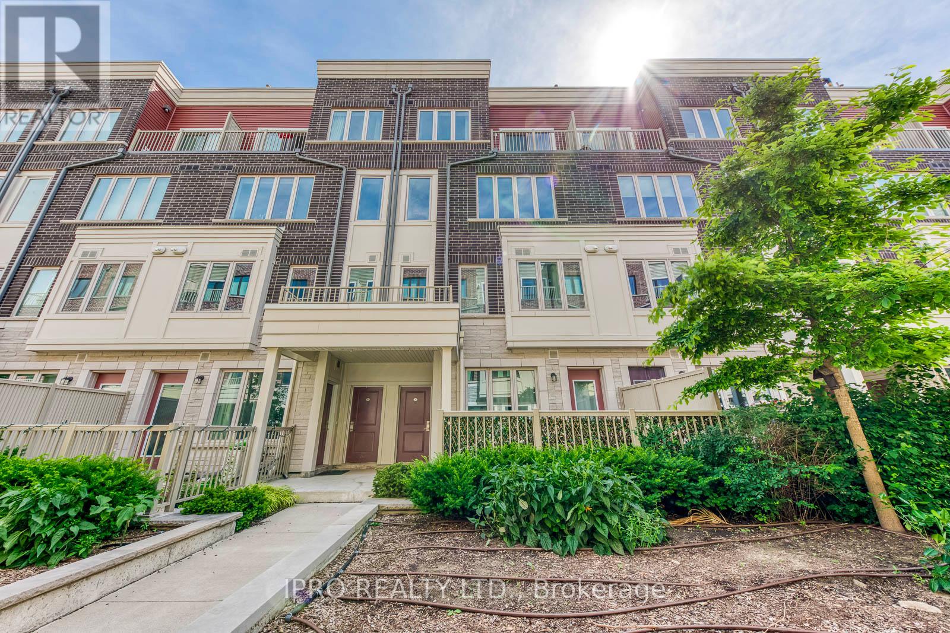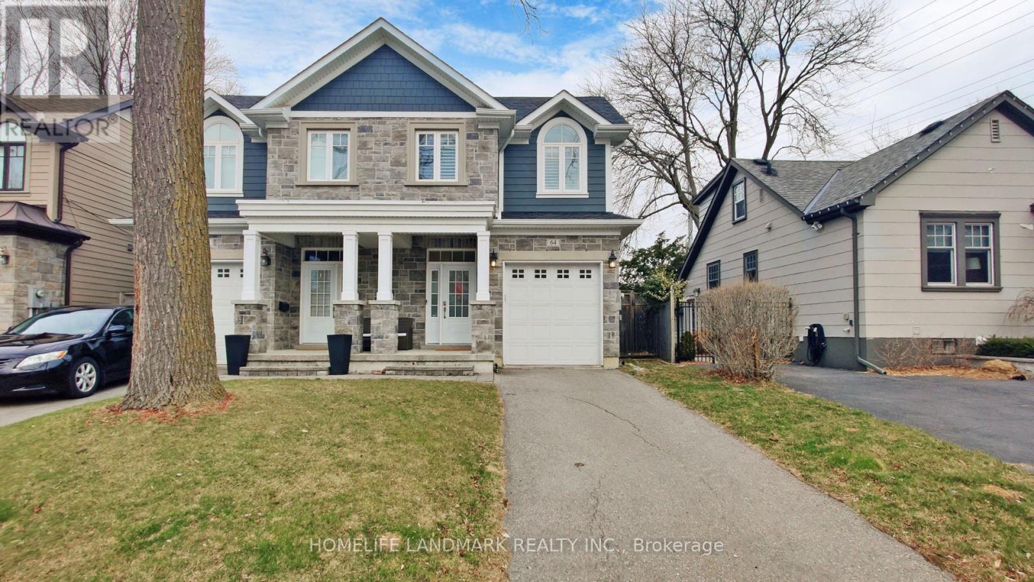43 - 43 Ashton Crescent
Brampton (Central Park), Ontario
Open house on Saturday 3 May, 2025 from 1p.m. to 3 p.m. Stunning end unit condo townhouse, showcasing pride of ownership. Enjoy the tastefully decorated neutral interiors, complemented by hardwood flooring on the main level and stainless steel appliances in the spacious sun drenched kitchen. The versatile office/family room in the basement, offers a walkout to a secluded backyard, backing onto a serene greenbelt and welcoming a delightful variety of birds creating a haven for birdwatching enthusiasts. As part of their amenities, enjoy cooling off in the summer months in the outdoor pool. (id:55499)
Exit Realty Hare (Peel)
1 - 115 High Street
Mississauga (Port Credit), Ontario
Luxury Living in the Heart of Port Credit. Welcome to the sought-after Catamaran Model, the largest in this exclusive community, offering over 3,400 sq. ft. of thoughtfully designed living space. This end-unit townhome features a private elevator providing seamless access to all five levels, making it ideal for multi-generational families or those seeking luxury with convenience. At the top, an expansive rooftop terrace provides the perfect setting to unwind and enjoy breathtaking sunset views over Lake Ontario. The enclosed porch with a gas line for BBQ adds even more outdoor entertaining space. Inside, the main floor impresses with 10-ft ceilings, a grand great room with a fireplace, and an elegant dining space. The chefs kitchen features thick-cut countertops, a farmhouse sink, a full-sized pantry, custom pull-out drawers, and a gas stove connection upgrade. The primary suite is a private retreat with a custom dressing room, spa-like ensuite with a soaker tub, and ample space to relax. Three additional bedrooms, a home office, and a fully finished lower level with an additional full bathroom complete this exceptional layout. Luxury upgrades include a geothermal heating system, motorized awnings on the terrace and porch, custom built-ins, pocket doors, and an upgraded fireplace surround with stone and tile finishing. Located steps from grocery stores, medical offices, banks, and restaurants, yet offering the privacy of a fenced yard and access to scenic waterfront trails. Residents enjoy exclusive access to The Shores premium amenities, including an indoor pool, gym, golf simulator, library, party room, and meeting room. A rare opportunity to own an exceptional luxury townhome in the heart of Port Credit. Book your private tour today. (id:55499)
Royal LePage Signature Realty
90 Anthony Road
Toronto (Downsview-Roding-Cfb), Ontario
Welcome to this well-maintained home, lovingly cared for by the long time owners. Nestled in a prestigious neighbourhood surrounded by beautiful, upscale homes, this property offers exceptional value and charm.Charming 1.5-storey home in a highly sought-after neighbourhood, surrounded by large, upscale properties. This home is set on an expansive lot with excellent potential. Key features include a 1-year-old furnace, newer roof, front and back sprinkler system, central air conditioning, hardwood floors, and a finished basement with separate entrance perfect for an in-law suite or income potential. Includes washer, dryer, window blinds, and garage door opener with 2 remotes.This is your chance to own a home in one of the city's most desirable areas! (id:55499)
Realty Executives Priority One Limited
3045 Mission Hill Drive
Mississauga (Churchill Meadows), Ontario
Nicely finished basement with shared usage of kitchen and family room. Basement is two stories, with one of the floors as a walk out ground level. Bedroom is large with lots of space. Central location close to Erin Mills town centre, hospital, transit, restaurants and more. One parking spot on the driveway is also included. (id:55499)
Cityscape Real Estate Ltd.
212 Brookfield Avenue
Burlington (Roseland), Ontario
Rare double lot in Roseland! This spacious 2+1 bedroom bungalow sits on a 100-foot wide property and offers endless potential - renovate, rebuild, or move right in. Features include hardwood floors, a double garage, and a beautifully private backyard with mature gardens and an in-ground pool. Located on a quiet street just steps to the lake, this is a prime opportunity in one of Burlington's most desirable neighbourhoods. (id:55499)
RE/MAX Escarpment Realty Inc.
Main Unit - 22 Norfolk Avenue
Brampton (Northwood Park), Ontario
3 large bedrooms and 1.5 bathrooms for lease in the upper portion of this Northwood park detached home situated. 14ft ceiling height in the living area with plenty of natural light, quartz counters, hardwood, pot-lights, gas fireplace. Tastefully renovated with new doors and windows, new kitchen, appliances, bathrooms, flooring, plumbing and heating. Easy highway access (407 or 427) or bus route. Ideal for quiet professional couple or small family. *Not suited to groups*. (id:55499)
Right At Home Realty
18 Burnt Log Crescent
Toronto (Markland Wood), Ontario
Welcome to this bright and expansive 3,180 SQFT two-storey home in the prestigious Markland Woods community! Step inside this sizeable family residence to the striking entrance with beautiful slate tiles, leading you into a warm and inviting main floor. The show-stopping, sun-drenched sunroom with stunning high ceilings and picturesque views of the backyard is a perfect spot for relaxation and entertaining. Enjoy the convenience of main-floor laundry and a large home office, perfect for remote work. Upstairs offers four generously sized bedrooms, including an oversized primary suite with a versatile adjoining fifth roomperfect for a nursery, dreamy walk-in closet, or private dressing room. The primary bedroom also features an ensuite bathroom and two oversized closets.This property is a blank canvas, offering endless potential to customize and tailor it to your familys needs. With an additional 1,360 SQFT of unfinished basement space, the possibilities are limitlesswhether you envision a home gym, media room, or a large family area, you can create up to 4,500 SQFT of total living space. Nestled in a quiet family-friendly area, Markland Woods offers a fantastic sense of community with great schools including Millwood French Immersion, parks, and recreational facilities. Enjoy the nearby Bloordale Park, the home field of the Bloordale Baseball League and featuring tennis courts and extensive sports programs. Plus, Millwood Park, the Markland Wood Golf & Country Club, Neilson Park Creative Arts Centre, a short drive to Centennial Park, and much more! Located near Sherway Gardens with easy access to Highways 401, 427, and the QEW/Gardiner Expressway. Experience the charm of mature tree-lined streets, well-maintained properties, and a vibrant community. With four schools, two large parks, and a welcoming atmosphere, Markland Woods is the perfect place to call home! (id:55499)
Real Broker Ontario Ltd.
Suite 1309 - 38 Fontenay Court
Toronto (Edenbridge-Humber Valley), Ontario
Bright And Spacious Two Bedroom Plus Den/Third Bedroom With Two Full Baths In High Demand Fountains of Edenbridge. Eat In Kitchen Overlooks Open Concept Living and Dining Room With Walk-Out To Balcony With West Views. Primary Bedroom With Walk In Closet And Four Piece En Suite. Additional Bedroom, Second Full Bath, Laundry And Den! Numerous Upgrades Including Glistening Flooring, Granite Countertops, Locker, Underground Parking And More! (id:55499)
RE/MAX Realty Services Inc.
2505 - 38 Annie Craig Drive
Toronto (Mimico), Ontario
Experience the epitome of luxury waterfront living in this stunning, brand-new condo featuring sought-after South-East exposure. This bright and spacious 2-bedroom + den, 2 full bathroom unit is bathed in natural light thanks to floor-to-ceiling windows that showcase breathtaking views of the lake and Downtown Toronto, steps away from Humber Bay Shores Park and waterfront trails. Enjoy soaring ceilings and sleek laminate flooring throughout The open-concept layout seamlessly connects the living, dining, and kitchen areas perfect for modern living and entertaining. Step out from the living room onto your private, wrap around balcony, ideal for morning coffee or evening sunsets. The contemporary kitchen boasts a stylish island, quartz countertops, and premium built-in stainless steel appliances. Both generously sized bedrooms offer direct access to the balcony, creating a perfect blend of comfort and elegance. Additional features include ensuite laundry, one parking space, and a storage locker. Conveniently located just steps from shops, restaurants, grocery stores, parks, the lake, scenic trails, public transit, and major highways. Enjoy resort-style living with full condo amenities including 24-hour concierge and security, indoor pool, sauna, hot tub, billiards room, movie theatre, party room, and guest suites. (id:55499)
Ipro Realty Ltd.
Lower - 597 Cullen Avenue
Mississauga (Cooksville), Ontario
Location Location Location, Detached Lower Lever , Close to everything Home Depot, Canadia Tie, Super Store, LCBO, Banks . Not Lived In Since Renovated. Work Was Done With Permits. Legally Registered + Safe Dwelling. Included - All Electric Light Fixtures and All Appliances. You have A Separate Laundry And Private Access. You will Only Pay 35% of the utilities. (id:55499)
Dream Home Realty Inc.
315 - 3515 Kariya Drive
Mississauga (Fairview), Ontario
Welcome to 3515 Kariya Dr, Unit 315, a beautifully upgraded 1-bedroom apartment in the heart of Mississauga. This 619 sqft unit offers unobstructed panoramic views of downtown Mississauga and is just minutes from Square One, with bus stops and the upcoming LRT at your doorstep. Thoughtfully upgraded, the unit features brand-new hardwood flooring, stainless steel appliances, a new dishwasher and sink, fresh paint, new light fixtures, and an upgraded bathroom with a new sink and toilet. Move-in ready, this condo provides both style and convenience, complemented by premium building amenities, including a fitness center, indoor pool, party room, and 24-hour concierge service. Perfect for first-time buyers, investors, or downsizes, this is an opportunity to own a modern, well-located home in one of Mississauga's most vibrant neighbourhoods. Schedule your showing today. (id:55499)
RE/MAX Millennium Real Estate
128 Chisholm Street
Oakville (Co Central), Ontario
Something Special! UNIQUE OPPORTUNITY to reside in a beautifully furnished, renovated, detached, 3 bed, 3 bath century home. Completely renovated 2 years ago including all new appliances through out. Nestled between Lakeshore Rd and Rebecca St, 128 Chisholm is a 5-minute walk to lakefront parks, unique shops, and diverse restaurants in beautiful downtown Oakville and trendy Kerr Street. For water enthusiasts, there is a canoe club on Sixteen Mile Creek and a yacht club on Lake Ontario. The Central Library, pool, and The Oakville Centre for the Performing Arts provides first-class year-round entertainment. 128 Chisholm is rented FURNISHED as seen in the pictures. Vacant rental will be considered. The home is extremely bright, flooded with natural light with many windows combined with a wide lot. The extensive renovation created a modern vib in a century home. The main floor has 9 ft ceilings. The cozy living room has gleaming hardwood floors, custom millwork, and a warming corner gas fireplace with large TV above and has access to the dining room. The private main floor primary bedroom has massive windows, an electric fireplace and a large TV. A huge walkthrough custom closet including floor to ceiling cabinetry leads to a luxurious 4-piece bath. The glass enclosed shower has multi shower heads and there are separate vanities. The welcoming custom kitchen has a moveable center island, access to the rear deck, custom range hood, gas stove, and a tremendous layout. A 2-piece bath completes the first floor. The second floor has 2 more bedrooms, a quaint foyer, and a custom 4-piece bath. The rear bedroom has electric fireplace with TV above. The massive laundry area is in the basement along with many storage/workshop/utility rooms. The fenced yard includes a large wood deck and natural gas BBQ for your enjoyment. There is parking for 5 plus another car in the pass through garage. Grass cutting and leaf collection is included. This home is beautiful inside and out. (id:55499)
Royal LePage Real Estate Services Ltd.
1042 Enola Avenue
Mississauga (Lakeview), Ontario
A Truly Immaculate Custom Built Detached Home In Sought After Lakeview! The Modern Interior Offers4+1 Bedrooms, 4 Bathrooms, A Stunning Open Concept Layout With 12ft Ceilings and Sophisticated Hardwood Floors Accompanied By A Bespoke Chef's Gourmet Kitchen, Expansive Windows, Built-in Speakers and Pot Lights! The Primary Suite W/ Elegant Finishes Including Built-in Speakers, Pot Lights & A Beverage Fridge, Offers A Beautiful 5pc Ensuite & A Spacious Closet! The Finished Basement with Walkup Is An Entertainer's Dream with Easy Indoor/Outdoor Entertainment! The Backyard Completes This Home w/ A Generous Size Deck and Ample Green Space! Don't Delay on This Amazing Opportunity To Call This Home! Incredible Value for A Detached Property in South Mississauga! **EXTRAS** Close Proximity To Mentor College, Mineola Public School, Port Credit Secondary School, The QEW, Sherway Gardens, And Great Amenities Including: Restaurants, Parks/Trails, Lake Ontario. (id:55499)
RE/MAX Community Realty Inc.
139 Giltspur Drive
Toronto (Glenfield-Jane Heights), Ontario
LOCATION, LOCATION, LOCATION! Welcome to 139 Giltspur Drive. This 3 bedroom, 2 bathroom all brick semi-detached home is located in a quiet, family oriented neighbourhood on a gorgeous ravine lot overlooking Downsview Dells park. Enjoy direct access to picturesque walking trails. Separate garage and large driveway. Great for first time home buyers and investors. Close to many schools (St. Martha Catholic School, Calico Public School, Beverley Heights Middle School, etc.). Steps to TTC. Oakdale Golf & Country Club situated nearby. Pick your own peaches, cherries, pears and apricots. (id:55499)
Sutton Group-Associates Realty Inc.
Th2 - 21 Park Street E
Mississauga (Port Credit), Ontario
Experience luxury living in Port Credit with this exceptional 3-bedroom plus full-size den, 2-level townhome at Tanu. Spanning 1390 sq ft with an additional 132 sq ft terrace, it stands as the largest in the complex, boasting dual entrances, a state-of-the-art kitchen with a waterfall island, built-in appliances, and quartz countertops, alongside hardwood floors throughout. The open concept living space is perfect for entertaining, complemented by smart home features including keyless entry and advanced security. The primary bedroom features a walk-in closet and ensuite for ultimate privacy. Located just steps from the GO Train (5 minute walk), downtown Port Credit, and Lake Ontario, this townhome offers both a luxurious and convenient lifestyle, complete with full car parking and a bike locker, set in a building rich with amenities like a 24/7 concierge, gym, BBQ area, pet washing room, and movie lounge. (id:55499)
Kingsway Real Estate
11 - 100 Long Branch Avenue
Toronto (Long Branch), Ontario
Welcome to this beautiful, modern executive townhome in the sought-after Long Branch neighborhood. Designed with 9-foot ceilings and an open-concept main floor, the layout effortlessly connects the kitchen, dining area, living room, and powder roomideal for both daily living and entertaining. The kitchen features granite countertops, stainless steel appliances, and a sleek backsplash. Upstairs, two spacious bedrooms include a primary suite with a 4-piece en-suite bath. Enjoy your private rooftop terrace, perfect for barbecues, entertaining, or relaxing outdoors. Located steps from the lake, Long Branch Park, waterfront trails, and within walking distance to the GO Station, streetcar, shops, and restaurants. Close to Downtown Toronto and Pearson Airport. (id:55499)
Ipro Realty Ltd.
64 Forest Avenue
Mississauga (Port Credit), Ontario
Gorgeous 4 Bed,4 Bath Semi-detached home in the prestigious Port Credit Community! Do Not Miss Your Chance To Live In This Stunning Open Concept Modern Home With Hardwood throughout.You'll love the bright and sunny living and dining spaces with cozy gas fireplace.Beautiful kitchen with Quartz Island And Counters,a gas range, built in microwave and breakfast bar is absolutely satisfying family meal or entertaining. The breakfast area has a walk-out to the private fenced backyard with wonderful patio,enhancing seamless indoor-outdoor living.The second floor has 4 bedrooms with multiple closets.The generously sized master suite with large W/In closet and ensuite washroom.Laundry on the 2nd floor,you can do laundry takes less time.The finished bright basement with a gas fireplace can be used as a recreation or 5th bedroom. Minutes to Highway Access, Surrounded by High-End Amenities, Trendy Restaurants, and a Sophisticated Lifestyle. 200 meters to the Renowned Mentor College. Unbeatable Location Just a Short Walk to the Lake, Parks & the Vibrant Energy of Port Credit Village! (id:55499)
Homelife Landmark Realty Inc.
1041 Plains View Avenue
Burlington (Bayview), Ontario
Ready to upgrade your lifestyle? Welcome to West Aldershot, where charm meets modern convenience in one of Burlingtons most sought-after pockets. Perfect for young professionals or first-time buyers looking to put down roots, this stylish detached home offers 1,627 sq ft of finished living space on a spacious 40 x 120 pool-sized lotplenty of room for future plans. Step into serious curb appeal with a warm wood front porch, solid cherry door, and parking for 5 (yes, 5!) cars, plus a detached garage. Inside, youll love the bright and cozy living room, complete with a fireplace and smart remote blinds. The designer kitchen is a total showstopperquartz counters, white cabinetry, gas range, farmhouse sink, and stainless steel appliances. Its made for cooking and entertaining. The main floor features a sleek renovated 4-piece bath (heated floors = major bonus), plus a flexible room that works as a bedroom, gym, or office. Upstairs? A dreamy primary retreat with 4 skylights, hardwood floors, an electric fireplace, and a private 3-piece ensuite with heated floors. Need extra space? The finished basement has a third bedroom and office, perfect for guests or working from home. Step outside into a private backyard oasis with a hot tub, composite decking, patio space, and tons of green space for your pup or summer hangouts. Walkable to Royal Botanical Gardens, trails, parks, and the lake. Minutes to GO Station, shops, restaurants, and the highway for easy commuting. Big-ticket updates include: roof (2021), skylights (2020), spray foam insulation, hot tub pump (2024), and more smart-home features like remote-controlled fireplaces and blinds. If youve been looking for that perfect mix of style, comfort, and locationthis is it. Come see why Aldershot is Burlingtons best-kept secret. (id:55499)
Royal LePage Burloak Real Estate Services
1107 - 1035 Southdown Road
Mississauga (Clarkson), Ontario
Welcome to the brand new 1-bedroom + Den and 1-bathroom suite that has never been lived in! Including 1 parking space (parking number B257) Spanning 800 sq. ft. with a modern kitchen that boasts quartz countertops, a spacious center island with storage and a bar ledge, stainless steel appliances, a stunning backsplash, and ample storage. The great room is stacked with floor-to-ceiling windows that show off your beautiful view. There is a large balcony where you see the views of Lake Ontario and so much more! The generous bedroom includes two closets and direct access to a beautiful 4-piece semi-ensuite as well as more floor-to-ceiling windows. A versatile den makes for a perfect home office/study. Located in the perfect community, just across Clarkson GO Station and bus terminal, minutes from Jack Darling Memorial Park, Lake Ontario, a convenient location for shopping with multiple stores across the building including Metro, Canadian Tire, LCBO, Marks, and soon to build new shopping spaces. Close to multiple schools including Lorne Park SS. Right near the pristine Ontario Racquet Club. Easy access to the QEW ensures a quick commute to downtown Toronto. (id:55499)
RE/MAX Aboutowne Realty Corp.
31 Monkton Circle
Brampton (Credit Valley), Ontario
Bright and Beautiful Self Contained basement unit with separate entrance. Great floor plan with open concept living room, custom kitchen with granite countertops, S/S appliances, pot lights and laminated flooring throughout. Utilities are included in the rental: (Heat, Hydro and Water). Ensuite laundry and 2 car parking are also included. Fabulous location within minutes to schools, shops, transit and Hwys. (id:55499)
Engel & Volkers Oakville
E1402 - 325 Webb Drive
Mississauga (City Centre), Ontario
Stunning ,bright, spacious, beautiful floor plan 2 bedrooms,2 new bathrooms,+ Den, condo in the heart of Mississauga.Totally renovated in 2023, inc new flooring, new baseboards.The unit offers a perfect balance of style, comfort and convenience.Sun filled DR,LR, with panoramic views of the lake and city.Modern new kit.new SS Apps, Insuite Laundry.Primary Bedroom/3 piece Ensuite, Walk in Closet.Large 2nd Bedrm, Double Closet. Versatile Den ideal for work at home office.1 Owned large underground Parking + Locker.Upscale Amenities Indoor Swimming Pool, Hot Tub,Sauna, Gym,Basket Ball, Squash Court, Party Rm,Outdoor Patio,Tennis Crt. Visitor Parking. Building recently renovated thruout-impressive lobby new tiling, new carpet trims/lights.Discover the ultimate lifestyle steps to Square One,City Hall,Celebration Square,Great Schools,Recreation Centres,Top Dining,minutes to GO,public transport,quick access to major highways.A rare opportunity to own a modern, move in ready to go, condo in a prime location with 24 hr Concierge. Book your viewing today before its gone! (id:55499)
RE/MAX Aboutowne Realty Corp.
111 - 4016 Kilmer Drive
Burlington (Tansley), Ontario
IMMACULATE ONE BEDROOM CONDO WITH 725 SQUARE FEET LOCATED IN BEAUTIFUL 4016 KILMER. WELL RUN BUILDING WITH STONE EXTERIOR AND PRIVATE LIVING. THIS UNIT CAN BE ENTERED DIRETLY OFF YOUR PRIVATE PATIO AND ONLY STEPS AWAY FROM YOUR PARKING SPOT. GROUND FLOOR LIVING MAKES LIFE EASY AND THE NORTH-WEST EXPOSURE GIVES YOU PLENTY OFEVENING SUN. UNIT FEATURES 9 FOOT CEILINGS , OPEN CONCEPT LAYOUT WITH NO CARPET ANYWHERE. ALL NEW PLUMBING REDONE WITH UPDATED HVAC HEAT SYSTEM PLUS OWNED WATERTANK. THIS UNIT WONT LAST LONG! (id:55499)
Sutton Group - Summit Realty Inc.
901 - 1580 Mississauga Valley Boulevard
Mississauga (Mississauga Valleys), Ontario
Very Spacious Corner Unit! Approx. 1340 S.F., In A Very Well-Managed Condo Building In East Central Mississauga! Steps To Park W/Tennis Courts & Creek. Near to Shopping, Bank, W/IDoctor's Office, Hair Salon, Shoppers Drug Mart Etc. Minutes To Schools, Go Stn., Hwys.QEw/401 & Square One! Tons Of Visitors Parking! **Large Den with window could Be EasilyConverted To 3rd. Br.** (id:55499)
Homelife Landmark Realty Inc.
Lower - 396 Salisbury Drive
Oakville (Wo West), Ontario
BRAND NEW Executive Suite in Prestigious West Oakville Steps from Bronte GO Station (Lakeshore West line), Shopping Mall & the Lake! Be the first to live in this stunning, never-before-occupied suite in a high-end, family-friendly neighborhood! High ceilings & large windows for a bright, airy feel. Luxury finishes & tons of storage built-in cabinets + huge closet. Gourmet kitchen with brand-new full-size stainless steel appliances. In-suite laundry (washer and dryer) included for ultimate convenience. All utilities included (except internet). Vacant or fully furnished option available. Unbeatable location! Walk to Bronte GO, grocery stores, shopping, Lake Ontario, Bronte Harbour, and easy access to the highway. No smoking, No pets. Don't miss out, this gem wont last! (id:55499)
Keller Williams Edge Realty



