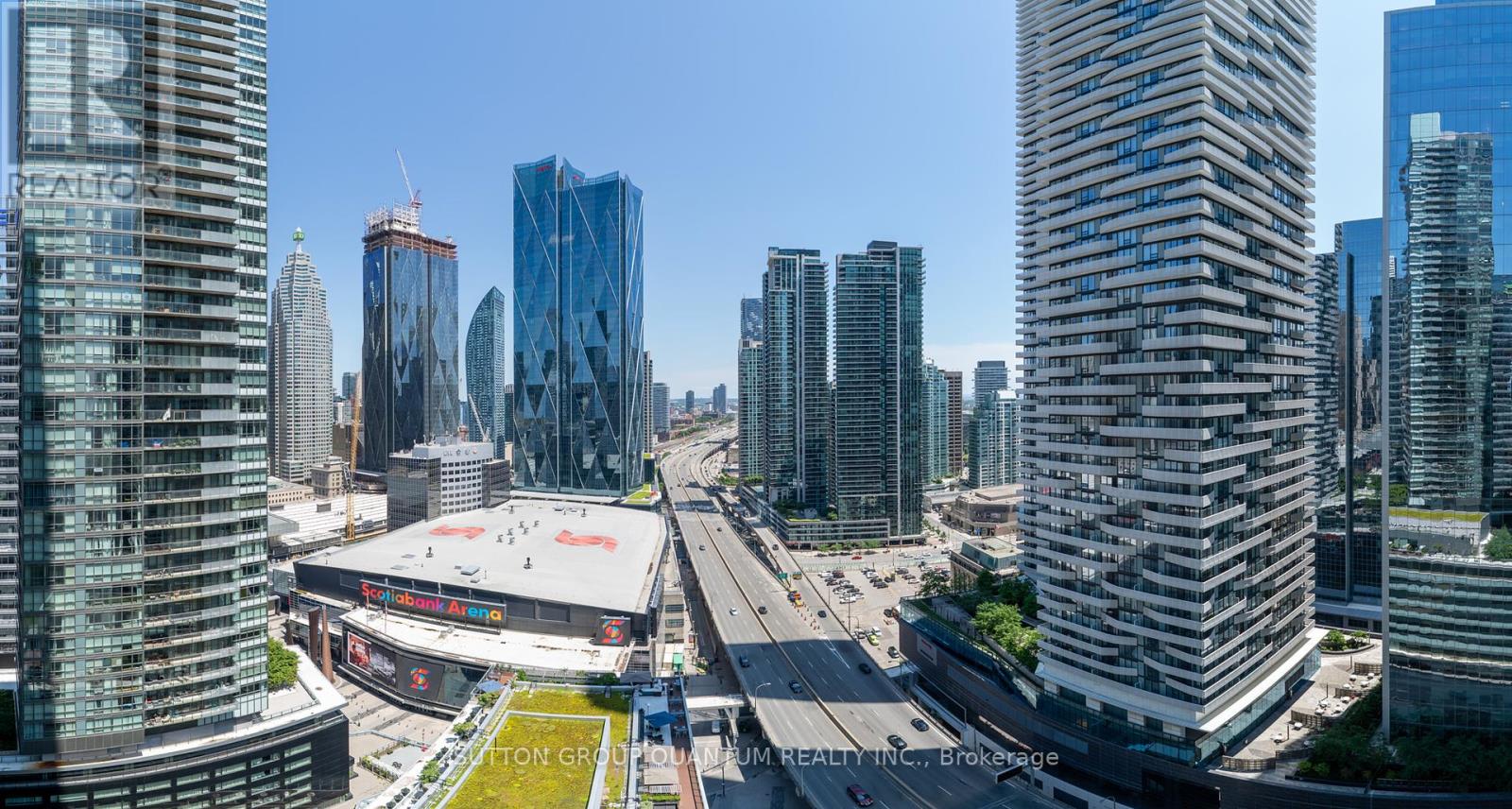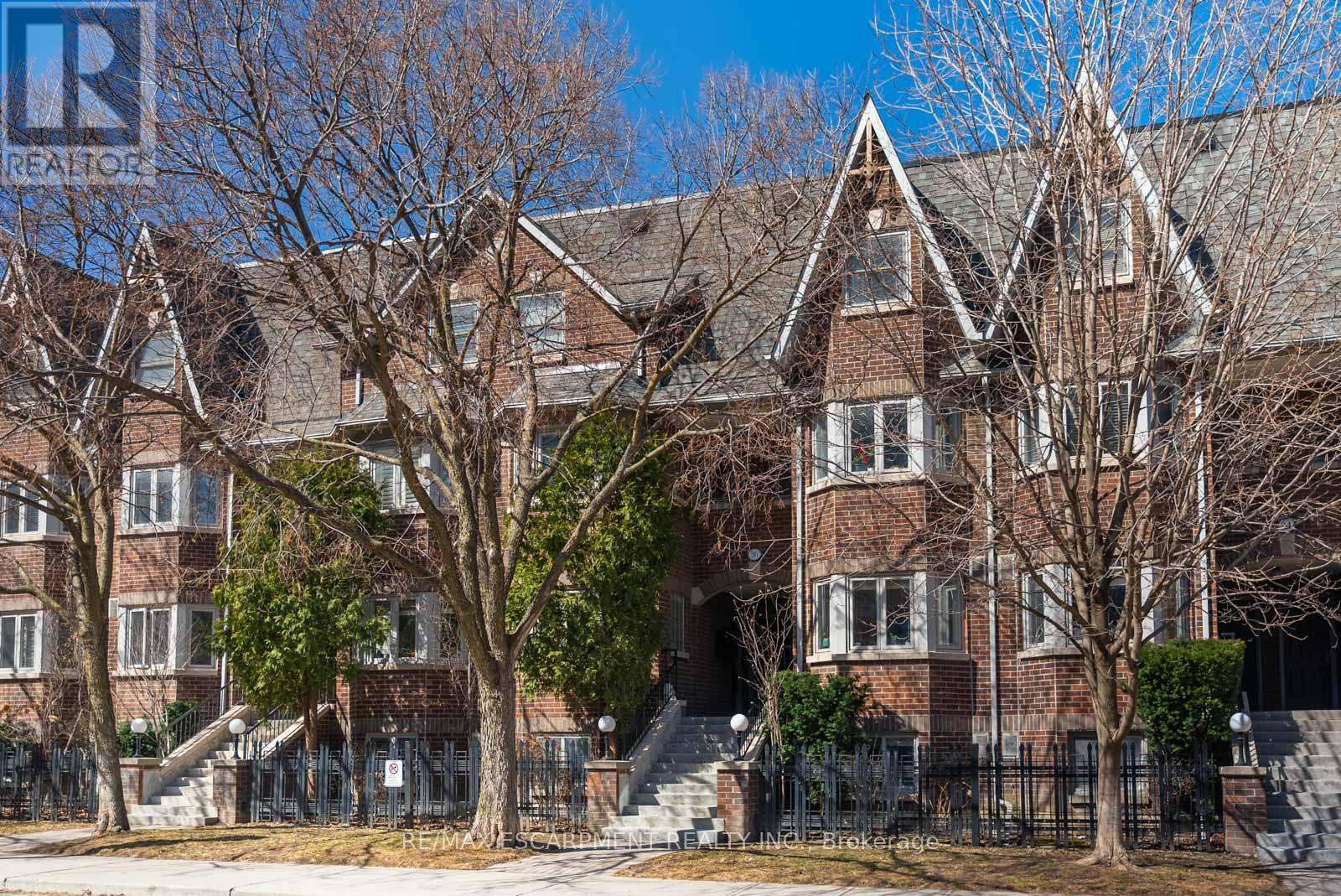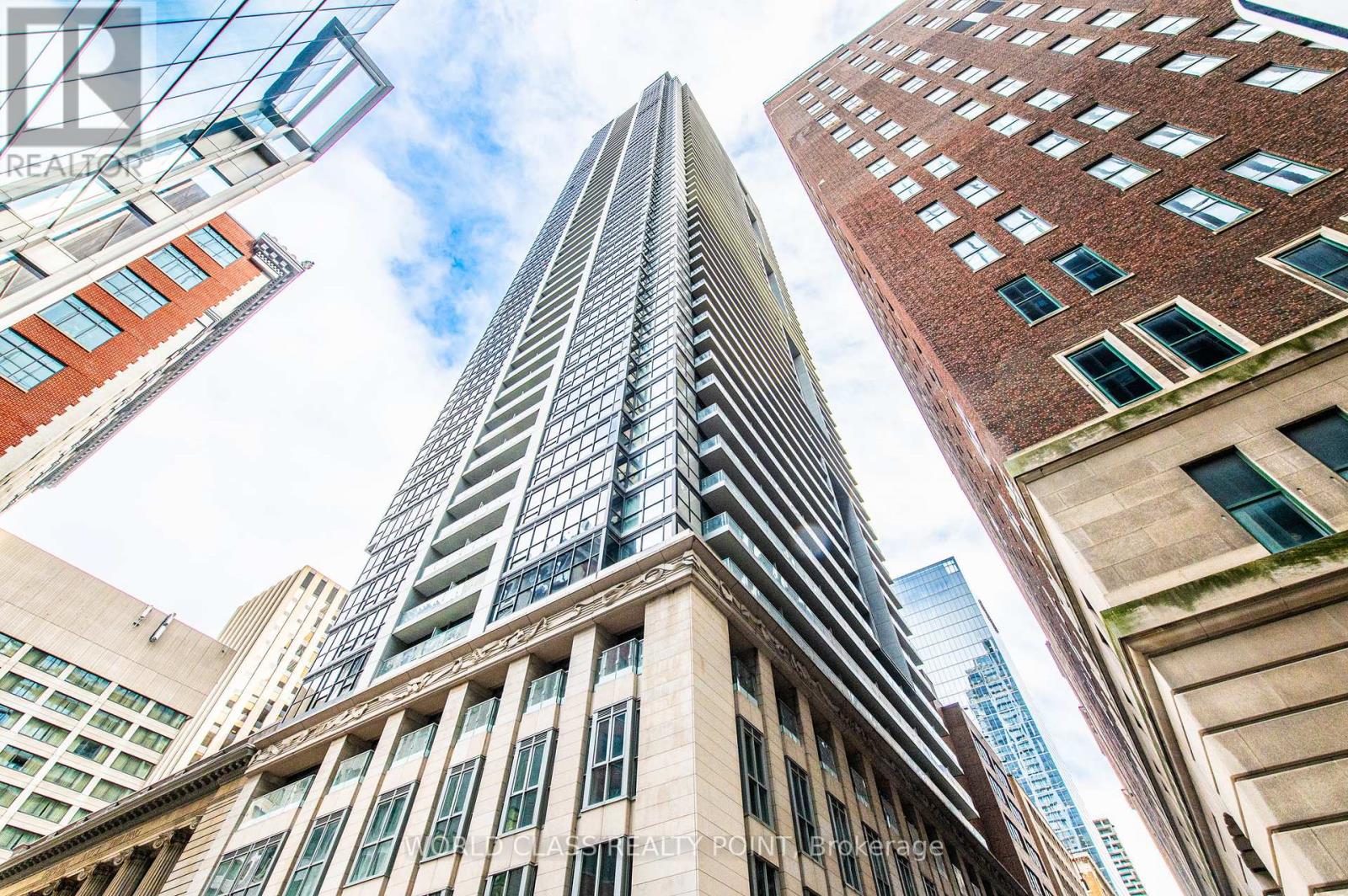1607 - 500 St Clair Avenue W
Toronto (Forest Hill South), Ontario
Welcome to suite 1607, an exceptional and rarely available split-layout, two-bedroom, two-bathroom unit that effortlessly combines luxury and comfort. This stunning home features a meticulously designed and beautifully maintained living space, with floor-to-ceiling windows throughout that allow natural light to flood the unit, creating a bright and airy atmosphere. The expansive living area offers plenty of room for both relaxation and entertaining, while the large primary bedroom serves as a tranquil retreat. It includes a spacious walk-in closet with custom built-ins for optimal storage, as well as a generous three-piece en-suite bathroom.The kitchen is a true chef's dream, featuring stainless steel appliances, ample cupboard space for all your culinary needs, and elegant granite countertops that add both beauty and functionality to the space. The unit also boasts spectacular, unobstructed south-facing city views that can be enjoyed from the oversized balcony, providing the perfect setting for both peaceful mornings and evening sunsets. Loaded with a brand-new, full-size washer and dryer in the unit for added convenience, one parking spot, and a storage locker. Residents can take advantage of the 24-hour concierge service, party room, visitor parking for guests, rooftop deck, media room and so much more. Situated in an unbeatable location, this home is just steps away from public transportation, picturesque parks, the Forest Hill Village, grocery stores, and an array of fantastic restaurants. Whether you're commuting or exploring the neighborhood, everything you need is within easy reach. This unit is an opportunity that truly shouldn't be missed! (id:55499)
Slavens & Associates Real Estate Inc.
726 Eglinton Avenue E
Toronto (Leaside), Ontario
Rarely found 30f Frontage clear lot in Leaside to LIVE/INVEST/BUILD/EXTEND!? This fully upgraded and ready to move in lovely detached and Spacious, Super Bright Raised Bungalow with an Extra 2 bedrooms on the top 1/2 Story is an incredible opportunity to live in a top destination for Toronto Home Buyers. Or maybe Are you hunting for an opportunity to potentially build a 4plex Or an INVESTOR looking to convert this never ending opportunity to a 3plex in one of South Leaside's most sought-after neighbourhoods! Partly Finished Basement Ready for your final touch With Separate Entrance and rough in 3pc bath Ideal for In law suite and extra rental income. All these are Nestled minutes away from Sunnybrook Hospital, Sunnybrook Park, Shopping ,grocery stores, located within a short walk to Northlea Elementary & Middle School, a dual track school offering English and French Immersion. With numerous opportunities you can easily turn it into a comfortable living space now and the canvas for your future vision, the near complete LRT Transit enhances connectivity. Whether you're ready to move in or looking for a conversion to a 3Plex or a build opportunity, this gem offers endless potential. Key Features: Expansive clear lot with a private driveway for 3 cars. **EXTRAS** Recent upgrades: Freshly Painted, Roof Shingles, Attic Insulation, 3 Pcs Washroom on 2nd lvl, Heating/Cooling System, Flooring, Open Concept Kitchen, Owned HWT, Most Windows, Dec & Fenced Backyard, New Plumbing & Most Updated Wiring. (id:55499)
Real Estate Homeward
334 - 55 Ann O'reilly Road
Toronto (Henry Farm), Ontario
Unit in Parkside by Tridel, Bright Unit with Balcony. Floor to Floor to windows. Great View to Terrace. Prime Location close Subway Stn Fairview Mall, 401 and 404. Luxury Building with top Amenities. Gym, Exercise Pool, Party Room, Dinning Room, Theater, Meeting Room, Guest Room. (id:55499)
International Realty Firm
2407 - 55 Bremner Boulevard
Toronto (Waterfront Communities), Ontario
Welcome To The Residences Of Maple Leaf Square Located In The Heart Of Toronto's Harbourfront, Financial & Entertainment Districts. This High Floor 2 Bedroom Corner Suite Features Designer Kitchen Cabinetry With Stainless Steel Appliances, Granite Countertops, An Undermount Sink & A Centre Island. Bright 9-Foot Floor To Ceiling Windows Wrap Around Windows With Hardwood Flooring Throughout The Living Areas Facing Partial Lake Views. Main Bedroom With A 4-Piece Ensuite & Double Mirrored Closets. A Spacious Sized Split 2nd Bedroom With Large Windows & A Mirrored Closet. Connected Directly To M.L.S. Mall, Longo's, Starbucks, Pharmacy, Restaurants, Underground P.AT.H. & Union Station. 1-Parking & 1-Locker Is Included. Click On The Video Tour! (id:55499)
Sutton Group Quantum Realty Inc.
B - 36 Shank Street
Toronto (Niagara), Ontario
Welcome to the perfect condo for someone who wants to be in the centre of everything. Nestled just steps from the vibrant shops on Queen West, the incredible dining scene of King West, the buzz of Toronto's nightlife, and the laid-back charm of Trinity Bellwoods Park, this location truly has it all. Stroll to the Ossington strip for vintage finds and indie gems, or grab your morning coffee and take it to go on a city walk - everything you love about downtown living is right outside your door. Inside this stacked townhome, you'll find updated floors, modern pot lights, a newer A/C (2023) and an open-concept layout that's both functional and stylish. Enjoy your very own private patio steps off of your living room. You'll also enjoy the convenience of 1 parking spot, 1 locker, and in-suite laundry. And let's not forget the building itself - unlike most condos, this one has gorgeous curb appeal. It's just as beautiful on the outside as it is inside! Whether you're a first time buyer, young professional, or someone who just wants to be immersed in the best of the city, this condo is your downtown dream come true. Newer floors, hot water tank, A/C, pot lights, air handler and A/C owned and under warranty until 2028. RSA (id:55499)
RE/MAX Escarpment Realty Inc.
20 Arrowstook Road
Toronto (Bayview Village), Ontario
This stunning custom-built residence is a masterpiece of modern architecture, crafted for the discerning homeowner who values exquisite detail. Set on a generous 50 x 150-foot lot, this home offers over 5,000 square feet of opulent living space. A true rarity, it caters to design enthusiasts and individuals desiring an enhanced lifestyle in the highly sought-after Bayview Village area of Toronto, just moments away from upscale shopping at Bayview Village and convenient access to major highways and transit options. This home is understated luxury at its finest with a mudroom entrance from the garage, 4 generous bedrooms each with its own ensuite bath. No small detail has been missed. A covered portico in the backyard is an entertainer's delight and a walk up basement with a separate living room alongside a guest suite and ensuite makes this home everything you've been waiting for in luxury. (id:55499)
Exp Realty
1504 - 71 Simcoe Street
Toronto (Bay Street Corridor), Ontario
*Symphony Place* Great Building In The Heart Of The Financial & Theatre Districts. This spacious 2 bedroom suite with two full bathrooms spans 1320 sq ft. Steps To King And Bay, Subway, Ttc, The Path, Gardiner And Union Station. Across From The Ritz Carlton & Roy Thompson Hall. Close to U of T, George Brown, and Ryerson. Walk to top restaurants, the CN Tower, Rogers Centre, Ripleys Aquarium etc. All utilities are included. Walk score 100. The Price less than $700.00/sq ft is much lower than the average price in this area. (id:55499)
Century 21 Leading Edge Realty Inc.
1914 - 70 Temperance Street
Toronto (Bay Street Corridor), Ontario
Location high floor located downtown right in the heart of the financial district 19th floor).Approximately 500 sq feet with unobstructed west view. Spacious 1 bedroom with floor to ceiling windows. Steps to First Canadian Place, Eaton Center, Hospitals, shops, Restaurants, theaters,TTC subway. Gorgeous Views City Includes locker for extra storage space Amenities including an outdoor terrace with BBQ, golf simulator, poker room, library, party room, fitness center, guest suites, yoga room,24 hour Don't miss out on this amazing opportunity! (id:55499)
World Class Realty Point
1106 - 88 Sheppard Avenue E
Toronto (Willowdale East), Ontario
Minto's 88 Sheppard Luxury Condo. Sunny West Panoramic Unobstructed City View, Desirable Layout 1 Bedroom + Den, Bright & Spacious, Floor To Ceiling Windows, 9' Ceiling, Den Can Be Used As Second Rm. 1 Locker & 1 Parking Included. 24 Hrs Concierge, Water Garden, Exercise Rm, Bbq Area, Guest Suite. Close To Shopping Mall, Supermarket, Restaurants, Theatre, Coffee Shops & Two Subway Lines. Easy Access To Hwy 401. (id:55499)
Home Standards Brickstone Realty
812 - 35 Bales Avenue
Toronto (Willowdale East), Ontario
Rarely available 1-bedroom + den at the highly sought-after Cosmo Condos! This bright and spacious unit boasts stunning, unobstructed south-facing views, with natural light streaming in all day through expansive windows. Thoughtfully designed with an open-concept layout and zero wasted space, the generous den can easily function as a second bedroom or home office. Nestled on a quiet street in a safe and vibrant neighborhood, you're just steps from the TTC, grocery stores, top-rated schools, restaurants, movie theatres, and more. A prime location with everything at your doorstep! (id:55499)
Psr
266 Empress Avenue
Toronto (Willowdale East), Ontario
***Top-Ranked Schools:Hollywood PS/Earl Haig SS School Area***Pride of Ownership**S-T-U-N-N-I-N-G/Elegant---Happy Vibe 5-Bedrms Custom-Built Home in Desirable/Highly-Demand Willowdale East Neighbourhood***Gorgeous/Timeless Flr Plan with Abundant Natural Sunlights for your family enjoyment & entertainment---3700Sf(1st/2nd Flrs) As per Mpac+Prof Finished W/Up Basement**Soaring 2Storey Open/Spacious-Large Skylit Foyer & Well-Appointed Lr/Dr Rooms & Gourmet/Family Size Large Kitchen Combined Breakfast area with multi-skylits ceiling**Classic Main Flr Library & Welcoming Fam/Friend Gathering Fam rm Overlooking A Backyard--All Principal Bedrooms with Spacious--Primary Bedroom W/Gracious Sitting Area+6Pcs Ensuite & South Exposure--Super Natural Bright Bedroms W/Own Ensuites**Prof Finished Spacious Basement **EXTRAS** *Newer S/S Fridge,B/I Cooktop,New S/S B/I Oven(2025),New S/S B/I Microwave(2025),Newer S/S B/I Dishwasher,B/I Hoodfan,Centre Island,Newer Front-Load Washer/Dryer,Fireplace,Wet Bar,Sauna,Central Vaccum/Equip,Cedar Closet,Multi-Skylights (id:55499)
Forest Hill Real Estate Inc.
12 Thackeray Crescent
Barrie, Ontario
EXPANSIVE 2-STOREY HOME SET ON A CORNER LOT IN A FAMILY-FRIENDLY NEIGHBOURHOOD! Welcome to 12 Thackeray Crescent, a standout 2-storey home set on a corner lot in Barrie’s west end. The brick and stone exterior, black-cased windows, interlock walkway, and manicured landscaping create strong curb appeal, while the double garage offers inside entry and a garage door opener for added convenience. Enjoy over 3,100 square feet of finished living space featuring crown moulding, modern paint tones, and large sunlit windows with California shutters. The kitchen showcases quartz counters with a matching backsplash, a centre island with seating, plenty of white cabinetry with pantry storage, and some stainless steel appliances. Host dinner parties in the formal dining room, unwind in the living room or gather in the family room around the fireplace. The main level also features a handy laundry room. Upstairs, discover three generously sized bedrooms, including a bright primary retreat with a walk-in closet and a 4-piece ensuite offering a soaker tub and separate glass shower. The partially finished basement extends your living space with a spacious rec room and a fourth bedroom, ideal for guests or a home office. Enjoy summer days in the fully fenced backyard with a multi-tiered deck and hard-top gazebo. Comfort and peace of mind come with an updated furnace, central air conditioning, and newer windows. Located just steps from a school, parks, and a community centre, with quick access to Highway 400, shopping, restaurants, and daily essentials - this #HomeToStay is ready for you! (id:55499)
RE/MAX Hallmark Peggy Hill Group Realty Brokerage












