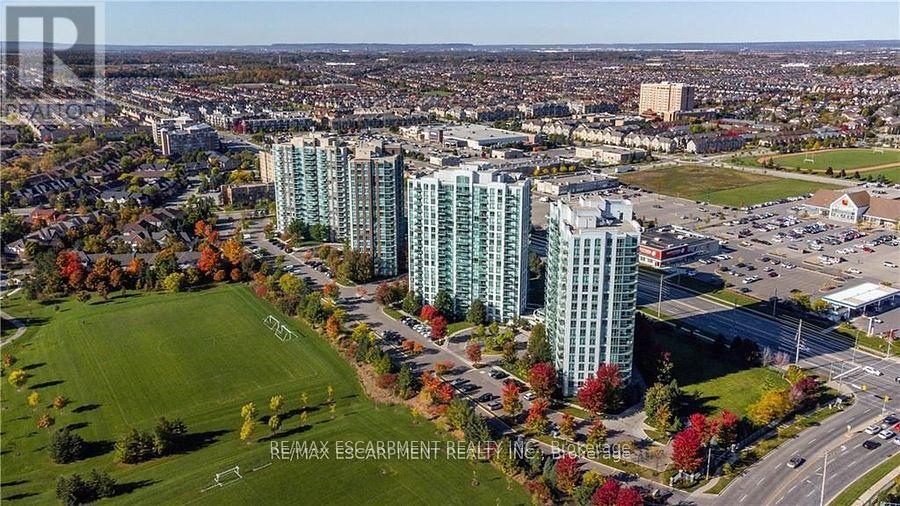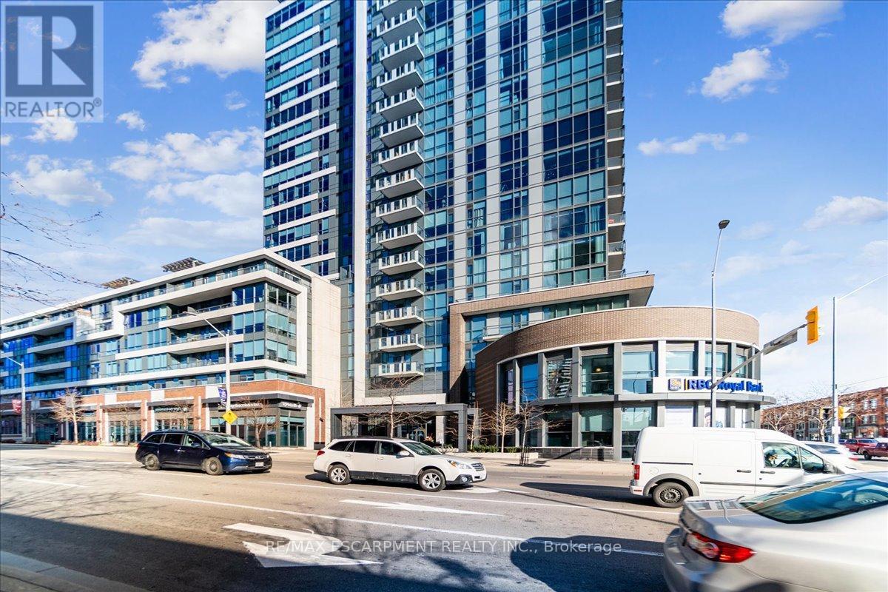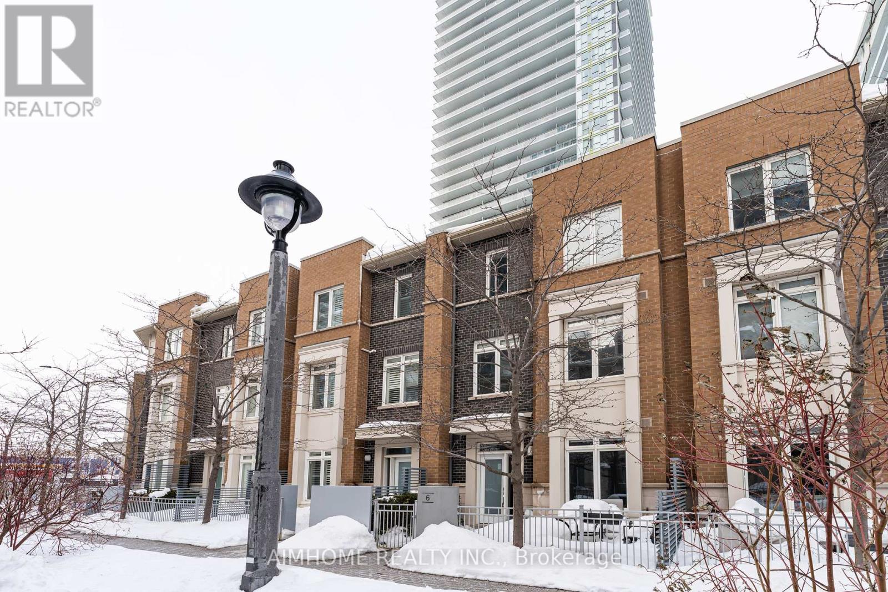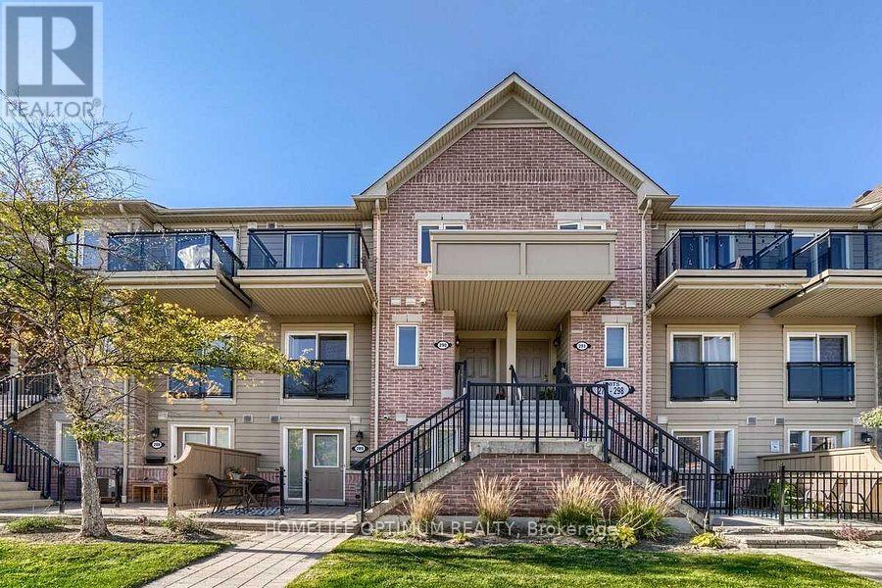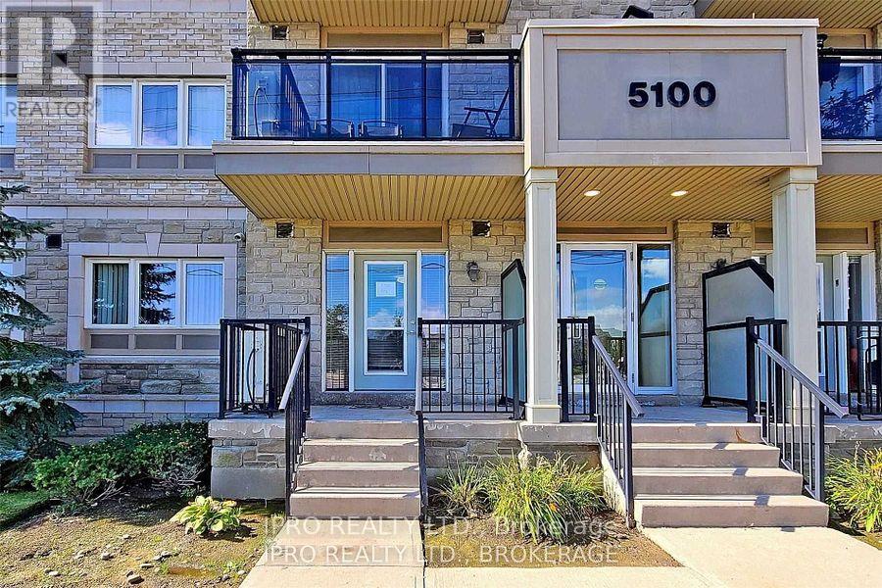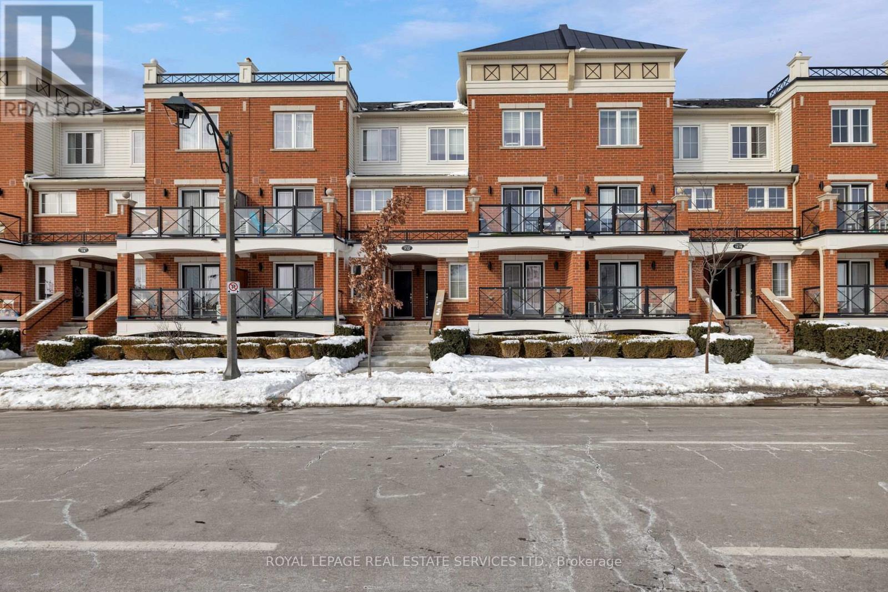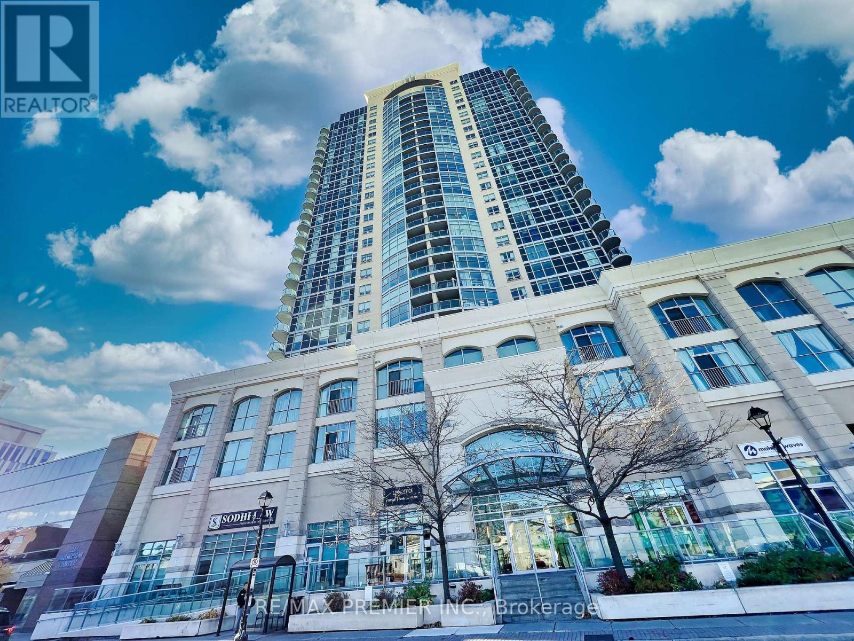Ph3 - 4850 Glen Erin Drive
Mississauga (Central Erin Mills), Ontario
Immediate possession available in this rarely offered PENTHOUSE unit in the prestigious Papillon Palace! Fantastic corner unit with beautiful views of the City and park views. The unit also includes a parking spot and a locker. Papillon Palace offers top-notch amenities : Indoor Pool, Sauna, 2 Party rooms, Games/Billiards area, and outdoor deck/BBQ area, and a gym. Located a short distance away from Erin Mills Town Centre and close to all amenities like grocery stores, pharmacy, restaurants, and more! (id:55499)
RE/MAX Escarpment Realty Inc.
316 - 1 Hurontario Street
Mississauga (Port Credit), Ontario
Welcome to North Shore, luxury living and true convenience located in the heart of Port Credit. This 1 bedroom plus den offers open-concept living, premium laminate floors, and updated lighting. Step into the sun filled unit featuring a modern kitchen layout with designer backsplash, granite counters, double sink, and island overlooking the living and dining. Enjoy morning coffee on your private balcony, a true extension of living space. Retreat in the large primary bedroom that offers double door closet, and large windows offering plenty of natural light. The spa like bath is tastefully finished with updated vanity, and gorgeous tiled tub/shower combination. With plenty of room, the well lit den is ideal for many uses such as an office, hobby room, storage, or library. This unit has it all, truly an Entertainers delight. Award worthy amenities include gym, party room, courtyard, and stunning rooftop terrace with gorgeous views. Just steps from your front door, Port Credit has so mucn to offer including restaurants, shopping, GO, waterfront trails, and Lake Ontario. Location, Location, Location! (id:55499)
RE/MAX Escarpment Realty Inc.
121 - 3888 Duke Of York Boulevard
Mississauga (City Centre), Ontario
WELCOME ! Home Its Good To be here As Always feel Much Better In such a Modern And Well maintained Highly Upgraded panoramic view of Celebration Square with Lots Of Upgrades Like Granite Counter Top B/splash S/S Appliances Standing Shower Glass Door Laminate Floor Home Theatre system Room Auto Curtain Open /Close and Organizer in the Closet Fire Place .You Enjoy to be here in the Ultra Luxury Amenities in Ovation ll Like Bowling , Gym , Gaming Room , Theatre System , Sauna , Aerobatic Room , Guests Room , Billiard Room , Winter garden, Party Room , 24 Hr Security OFFER ANY TIME (id:55499)
Exp Realty
Th6 - 370 Square One Drive
Mississauga (City Centre), Ontario
Freshly painted and move-in ready! This 3-bed, 3-bath townhouse is conveniently located in the heart of Mississauga. Just a 2-minute walk to Square One and Sheridan College. Brand-new laminate floors have been installed in all three bedrooms. Beyond its prime location, this townhouse features 9 ft ceilings, an open-concept kitchen, and a direct front yard/garden view from the living and dining area. Its practical layout includes dual entrances from both the front yard and the common area hallway providing privacy and easy access to parking, locker, and garbage room. The spacious front yard offers extra space for entertainment. Enjoy the privacy of a freehold property with the hassle-free lifestyle of a condo. Ample visitor parking. Free access to the condo building's amenities. A second parking spot can be rented for approximately $150/month. (id:55499)
Aimhome Realty Inc.
702 - 4633 Glen Erin Drive
Mississauga (Central Erin Mills), Ontario
Welcome to this stunning West-facing 2-bedroom condo at 4633 Glen Erin Drive, Mississauga! Boasting large windows and soaring 9ft ceilings, this unit is filled with natural light, creating a bright and inviting living space. The modern kitchen is equipped with built-in appliances, a sleek glass backsplash, granite countertops, and under-cabinet lighting, making it both stylish and functional. Freshly painted in neutral tones, the condo is move-in ready and designed to suit contemporary tastes. Upgraded designer light fixtures add a touch of elegance throughout the space. Located in one of the best-maintained buildings in the area, residents enjoy 24/7 security and concierge service, ensuring both safety and convenience. The full recreation center includes a pool, sauna, party room, and more, offering a resort-style living experience. The location is unbeatable walking distance to top-rated schools, shopping centers, grocery stores, restaurants, and public transit. Everything you need is at your doorstep! (id:55499)
Sotheby's International Realty Canada
3204 - 16 Brookers Lane
Toronto (Mimico), Ontario
Spacious 912 sq ft 2 Bedroom Condos with a beautiful unobstructed S/E View Of The City Sky-Line And Lake Front . Laminate floors in the Living room, open concept kitchen, 9ft ceilings, granite counters in the kitchen,Stainless Steel Appliances, Washer And Dryer. Large 200 Sq Ft Balcony, Parking And Locker Are Included. Amazing Facilities Include Bbq Roof-Top Deck/Garden, 24 Hr Concierge, Suite Security System. Steps To Lake, Trails, Bike Paths, Restaurants, Cafes & Public Transit. Brokerage Remarks (id:55499)
RE/MAX Condos Plus Corporation
86 - 60 Fairwood Circle
Brampton (Sandringham-Wellington), Ontario
Stunning*End Unit Stacked Townhouse,3+1 Bedroom/3Washroom Corner Unit Spacious & Lot Of Natural Lights In A Desired Neighborhood. Well Maintained Home open Concept Kitchen, Primary Bedroom With Walk in Closet, Ensuite. Walk out To Beautiful Balcony 2.43m X 1.82. Laminated Flooring, Quartz Countertop, Many Upgrades .Excellent Location,2 Min To Hwy 410 &Trinity Mall. Steps Into Bus Stop Bramalea, Fresh co, Library, Walking Distance To Public ,Elementary & High Schools, Splash-Parks (id:55499)
RE/MAX Excellence Real Estate
148 - 50 Carnation Avenue
Toronto (Long Branch), Ontario
Modern Elegance Meets Comfort In This Stunning 2-Storey Brick Townhouse, Situated On A Quiet Tree-Lined Street Directly Overlooking The Park. Step Inside To Refined Living In This Beautifully Updated Home, Offering Smart Home Technology Blended With Inviting Warmth. This Home Is Move-In Ready And Perfect For Someone Seeking Both Style And Convenience. The Open-Concept Main Level Boasts A Sleek, Modern Kitchen With A Large Island, Granite Counters, Stainless Steel Appliances, And A Dedicated Coffee/Office Nook Perfect For Remote Professionals. 9 Foot Smooth Ceilings, Pot Lights Throughout And Large Windows Bring In West-Facing Light While Newer Floors & Hardwood Staircase Add To The Homes Polished Aesthetic. With Two Sizeable Bedrooms And Three Bathrooms, This Home Is As Functional As It Is Beautiful. The Primary Suite Is A True Retreat, Featuring A Cozy Reading Nook, An Elegant Ensuite, And A Spacious Closet. Enjoy Abundant Storage And Closet Space Throughout The Home Plus Ensuite Laundry Next To The Bedrooms. Outside, The Huge Private Terrace Transforms Into A Private Oasis, Ideal For Summer BBQs And Entertaining, And Tennis Courts Across The Street! 1 Parking + 1 Locker Are Included With The Unit, With Plenty Of Street Parking For Visitors. Smart Home Upgrades Include Nest Doorbell, Kasa Light Switches & Dimmers, Govee Colour Changeable Pot lights, Ecobee Thermostat , All Connected To Your Phone, Tablet Or Voice Assistant. Located In A Family Friendly Neighbourhood Just Minutes From Go Transit, Lakeshore Shopping, Scenic Waterfront Parks & Trails. This Home Offers You Both Privacy And Effortless Commuting. Easy Highway Access Via The Gardiner Expressway Or Hwy 427, With Lake Shore Blvd W Just Down The Street. This Sophisticated Home Is Sure To Impress - Schedule Your Private Tour Today Before It's Gone. (id:55499)
Sotheby's International Realty Canada
624 - 140 Widdicombe Hill Boulevard
Toronto (Willowridge-Martingrove-Richview), Ontario
Welcome To 140 Widdicombe Hill Blvd Suite 624. A Perfect Combination Of Space & Functionality. Corner Unit With A Free Flowing Open Concept Floor Plan & Tasteful Finishings! Large Floor To Ceiling Windows In Living Room With A Walk-Out To A Large Patio. Family Sized Kitchen With Plenty Of Storage & Elegant Finishing. Primary Bedroom Features A Large Custom Built Walk-In Closet & 4pc Ensuite. Equipped With 2 Parking & 1 Locker! Conveniently Located Close To Multiple Major Highways, Schools, Shopping & The Future Eglinton Crosstown! (id:55499)
RE/MAX Premier Inc.
290 - 4975 Southampton Drive
Mississauga (Churchill Meadows), Ontario
Modern Elegance in Churchill Meadows Step into this modern townhome, nestled in the heart of Churchill Meadows one of Mississauga's most desirable communities. Whether you're looking for the perfect family home or a prime investment opportunity, this residence offers the best of both worlds. Wake up to serene mornings on your private master bedroom balcony, where you can sip coffee and soak in the neighborhood charm. Designed with style and convenience in mind, this home is part of a well-maintained complex that reflects quality throughout. Location is truly Unbeatable. Just minutes from Highways 401, 403, and 407, this home is also directly across from Erin Mills Town Centre and surrounded by parks, top-rated schools, restaurants, Credit Valley Hospital, and the GO Station. Everything you need is right at your doorstep! Dont miss this incredible opportunity schedule a viewing today! (id:55499)
Homelife Optimum Realty
6 - 1491 Plains Road W
Burlington (Grindstone), Ontario
Discover this stunning end-unit townhome located in a private enclave in Gateway Towns situated in south Aldershot. The open-concept main level features hardwood floors, rich cabinetry and a thoughtfully-designed kitchen with granite countertops, a Delta touch faucet and stainless-steel appliances, including a newer gas stove (2022). Take note of the pot lights and pendant lighting that create a warm and inviting atmosphere. Upstairs, you'll find three spacious bedrooms plus a versatile office/flex area, perfect for working from home or creating a cozy reading nook. The primary suite offers a private ensuite bathroom.. The fully finished lower level adds even more functional living space with a large recreation room and a two-piece bathroom. Step outside to enjoy the professionally landscaped, private backyard, complete with a paver stone patio, gas line for a BBQ and no rear neighbours. The fully fenced yard is complete with front and rear irrigation for effortless maintenance. Additional highlights include: many windows that bring in natural light, all four toilets replaced in 2020, newer A/C unit (2021) and low condo fees of just $240 monthly. The location is unbeatable just minutes from the GO station, shopping, restaurants and amenities. RSA. (id:55499)
RE/MAX Escarpment Realty Inc.
109 - 5650 Winston Churchill Boulevard
Mississauga (Churchill Meadows), Ontario
Bright. Spacious Individual Areas. Features a Private Terrace, Ensuite Laundry. Close To HWY 403, 407, Erin Mills Town Centre, Credit Valley Hospital. Public Transport. Not Smoke. (id:55499)
Harvey Kalles Real Estate Ltd.
Royal LePage Signature Realty
108 - 5100 Winston Churchill Boulevard
Mississauga (Churchill Meadows), Ontario
Welcome to this low rise condo built by Daniels. Located in Churchill Meadows of Mississauga. 2 bedroom, 2 full baths. Ground floor condo apartment is bright and spacious! Rare corner unit with 999sf. Beautiful open concept design in Living/Dining rooms and Kitchen . Duel entry, walkout from living room to Winston Churchill. Generous sized bedrooms with large windows. 1 underground parking included. Amenities include: Children's playground and ample surface visitors parking. Low maintenance fees. Location is great with easy access to highways 403 and 407. 5 min drive to Streetsville "GO" station. Walking distance from John Fraser and Gonzaga schools, starbucks located a block away, Tim Horton in front of building. Loblaws, Nations food, Longos and Sobeys within 3-5 min drive. Erin Mills Town Centre & Credit Valley Hospital nearby. Parks, restaurants and shopping all within 3-5 mins. 2 furnished rooms, currently rented to 2 students temporarily as short term rental. (id:55499)
Royal LePage Real Estate Services Ltd.
166 - 3050 Erin Centre Boulevard
Mississauga (Churchill Meadows), Ontario
Bright. Spacious Individual Areas. Features a Private Terrace, Ensuite Laundry. Close To HWY 403, 407, Erin MillsTown Centre, Credit Valley Hospital. Public Transport. Not Smoke. (id:55499)
Harvey Kalles Real Estate Ltd.
Royal LePage Signature Realty
10 - 15 Hays Boulevard
Oakville (1015 - Ro River Oaks), Ontario
A Luxurious 2-Bedroom Fernbrook Condo awaits in Uptown Core, Oakville. Positioned in the heart of Oakville's sought-after Uptown Core, this stunning 2-bedroom Fernbrook condominium offers the perfect blend of modern elegance & urban convenience. Within walking distance to shopping, restaurants, & essential services, & just minutes from Oakville Hospital, major highways, & public transit, this prime location ensures effortless connectivity. The beautifully maintained complex grounds feature a serene central courtyard, lush gardens, & picturesque walking paths, while nearby ponds, scenic trails, & ravines invite exploration & outdoor enjoyment. Step inside this spacious & sunlit suite, where large windows flood the space with natural light, complementing the rich dark laminate flooring & designer marble-look tiles. The sophisticated oak staircase with wrought-iron pickets adds a touch of timeless elegance. The open-concept living & dining area is perfect for entertaining or unwinding after a long day, with garden doors leading to a private balcony overlooking the tranquil courtyard. The modern kitchen is a chefs delight, featuring quartz countertops, dark-stained cabinetry, pot lighting, & deluxe stainless steel appliances. Upstairs, the primary bedroom provides a peaceful retreat, sharing a beautifully appointed 4-piece bathroom with the second bedroom. A convenient upper-level laundry area adds to the homes practicality. With its stylish finishes, prime location, & inviting ambiance, this exceptional Oakville condo offers a rare opportunity to experience refined living in Uptown Core. (id:55499)
Royal LePage Real Estate Services Ltd.
10 - 15 Hays Boulevard
Oakville (1015 - Ro River Oaks), Ontario
A Luxurious 2-Bedroom Fernbrook Condo awaits in Uptown Core, Oakville. Positioned in the heart of Oakvilles sought-after Uptown Core, this stunning 2-bedroom Fernbrook condominium offers the perfect blend of modern elegance & urban convenience. Within walking distance to shopping, restaurants, & essential services, & just minutes from Oakville Hospital, major highways, & public transit, this prime location ensures effortless connectivity. The beautifully maintained complex grounds feature a serene central courtyard, lush gardens, & picturesque walking paths, while nearby ponds, scenic trails, & ravines invite exploration & outdoor enjoyment. Step inside this spacious & sunlit suite, where large windows flood the space with natural light, complementing the rich dark laminate flooring & designer marble-look tiles. The sophisticated oak staircase with wrought-iron pickets adds a touch of timeless elegance. The open-concept living & dining area is perfect for entertaining or unwinding after a long day, with garden doors leading to a private balcony overlooking the tranquil courtyard. The modern kitchen is a chefs delight, featuring quartz countertops, dark-stained cabinetry, pot lighting, & deluxe stainless steel appliances. Upstairs, the primary bedroom provides a peaceful retreat, sharing a beautifully appointed 4-piece bathroom with the second bedroom. A convenient upper-level laundry area adds to the homes practicality. With its stylish finishes, prime location, & inviting ambiance, this exceptional Oakville condo offers a rare opportunity to experience refined living in Uptown Core. Credit checks and references required. No pets and no smokers. (id:55499)
Royal LePage Real Estate Services Ltd.
202 - 1460 Bishops Gate
Oakville (1007 - Ga Glen Abbey), Ontario
Welcome to this charming 2-bedroom, 2-bath condo located in the highly sought-after Glen Abbey neighborhood. Offering over 1,000 sq. ft. of bright, open-concept living space, this home provides the perfect setting for both relaxation and entertaining. The spacious living and dining areas create a welcoming atmosphere, ideal for hosting family and friends. The kitchen features a convenient breakfast bar and a walk-out to your private balcony, making it easy to enjoy meals or a morning coffee.The primary bedroom is a peaceful retreat with a large window that fills the room with natural light and a 3-piece ensuite. A generous second bedroom and a second 3-piece bathroom provide ample space and comfort for family or guests. The unit comes with the added convenience of ensuite laundry, as well as one parking spot and a locker for additional storage. Unit comes with an already installed Tesla charger! Residents can take full advantage of the building's exceptional amenities, including a clubhouse with a fully-equipped kitchen, cozy fireplace, two washrooms, a patio, and a BBQ for larger gatherings. For fitness enthusiasts, the building also features a well-equipped gym and sauna.Location couldn't be more ideal, with shopping, dining, highly-rated schools, parks, and a vibrant community centre just a short walk away. Commuting is a breeze with easy access to Highways 403 and 407, as well as a nearby GO station.This move-in ready, stylish unit offers the perfect blend of comfort, convenience, and modern living. Dont miss your chance to make it yours! (id:55499)
Right At Home Realty
Lower - 15222 Danby Road
Halton Hills (Georgetown), Ontario
Newly Renovated Legal Basement Apartment With A Separate Entrance. The Basement Apartment Is An Open Concept With A Spacious LivingArea, Kitchen, 2Bed Bedrooms Big Size With Closets , One Full 4Pc Washroom, Another 2Pcs Powder Room, Laminate Flooring, EnsuiteLaundry. The Apartment Is Well Lit Throughout As It Includes Large Windows For Natural Lighting, And Many Pot Light Fixtures. Perfect For A Small Family Or One Couple. Near Major Amenities That Are Close By To Big Plazas, Public Transit, Schools, & Parks And Go Station. Tenant Pays 40% Utilities. (id:55499)
Royal LePage Real Estate Services Ltd.
1403 - 1055 Southdown Road
Mississauga (Clarkson), Ontario
This beautifully updated 1 Bedroom + 1 Den suite in Stonebrook Properties is a true gem, just steps away from Clarkson GO Station. With its move-in ready condition and impressive features, including 9' ceilings, hardwood floors, and floor-to-ceiling windows, its designed for comfort and style. The open concept kitchen, complete with a breakfast bar, overlooks the spacious living and dining areas, which lead out to your private balcony. The large primary bedroom boasts double closets and ample natural light. The ensuite bathroom offers a separate shower and bathtub for your relaxation. The Den is a perfect space for a home office, featuring elegant double glass doors. Recently professionally painted in neutral tones, this suite provides a modern, welcoming atmosphere. Amenities in this luxurious building, including a 24-hour concierge, fitness room, pool, sauna, party room, theatre, games room, guest suite, car wash, pet grooming services, and more offering a truly grand living experience. (id:55499)
Evans Real Estate
1107 - 810 Scollard Court W
Mississauga (East Credit), Ontario
Fabulous Apartment in Central Location. This is One of the Largest 1+Den Units in the Building, Comes with Parking, Locker, Private Ensuite Laundry. Enjoy Unobstructed, Spectacular View of the City, Lake and Watch the Sunset from the Balcony. West Facing, High Floor Unit, Provides Total Privacy and Quietness. World Class Amenities Including Restaurants, Gym, Bowling, Billiards, Pool, Meeting Areas, Library, Theatre, Partyroom and so Much More. Minutes to Major Highways, Shopping Centers, Places of Worship and Schools. (id:55499)
Homelife/response Realty Inc.
811 - 9 George Street N
Brampton (Downtown Brampton), Ontario
Step Into One Of The Largest And Most Desirable Corner Units In The Building1,014 Sqft Of Thoughtfully Designed Space That Offers Both Style And Functionality. From The Moment You Walk In, Floor-To-Ceiling Windows Flood The Unit With Natural Light, Creating A Bright And Inviting Atmosphere. The Spacious Open-Concept Living And Dining Area Seamlessly Extends To A Huge Balcony, Where You'll Enjoy Unobstructed, Panoramic Views. A Rare Find! The Modern Kitchen Is Designed For Both Aesthetics And Efficiency, Featuring Granite Countertops, A Breakfast Bar, And Stainless Steel Appliances. The Extra-Large Primary Bedroom Is A Private Retreat, Complete With A Walk-In Closet And A Luxurious 5-Piece Ensuite Boasting A Walk-In Shower, Deep Soaker Tub, And Double Vanity. Beyond Your Suite, The Building Offers Top-Tier Amenities: 24-Hour Concierge, Fitness Center, Yoga Room, Sauna, Pool, Rooftop BBQ Area, And More. Convenience Is Unmatched With GO Transit Just Minutes Away, Making Downtown Toronto And Mississauga Easily Accessible. Plus, You're Steps From Gage Park, Rose Theatre, Trendy Restaurants, Shopping, And Vibrant City Life. A Rare Opportunity To Own A Spacious, Stylish, And Well-Connected Condo In A Prime. This 2010-built building is exceptionally well-maintained, expertly managed, and impeccably clean. Don't Miss Out! (id:55499)
RE/MAX Premier Inc.
714 - 2480 Prince Michael Drive
Oakville (1009 - Jc Joshua Creek), Ontario
Welcome to the Emporium, the premier condominium address in Joshua Creek. An elegant 8-storey condominium residence on a beautifully landscaped 6-acre site in east Oakville. Boutique style lobby with contemporary feel and 24-hour concierge. Excellent amenities include heated pool, whirlpool, fitness and aerobic studio, media room and more. Carefully selected finishes include hardwood, quartz, porcelain tile, upgraded cabinetry and stainless steel appliances. 10' ceilings. Underground parking (1 spot) and storage locker. Bright, open floor plan features 705 square feet plus 62 square foot balcony. Open balcony with northern view. Easy access to the QEW, 403, 407 and GO Transit. Convenient shopping and local restaurants are only a short stroll away, with major shopping centres close by. (id:55499)
RE/MAX Aboutowne Realty Corp.
618 - 383 Main Street E
Milton (1035 - Om Old Milton), Ontario
Stunning top floor, 955 sq. ft. 2 bedroom plus den corner unit with south west exposure providing views of downtown and the escarpment. New flooring and freshly painted throughout. Timeless and fresh white kitchen with S/S appliances, breakfast bar, granite and backsplash. Primary bedroom offers full ensuite and walk in closet. The 2nd bedroom has a fabulous escarpment view and 2nd full bath offers a walk in shower.The den adds the possibility of an office, additional storage or even a nursery. The building is well maintained with ample visitor parking and has energy efficiencies creating low utility costs and very favourable condo fees. It is located in downtown Milton, close to all amenities. (id:55499)
Royal LePage Meadowtowne Realty
Th4 - 15 Viking Lane
Toronto (Islington-City Centre West), Ontario
Location, Location And Convenience! Welcome To An Elegant Parc Nuvo Tridel's 3 Bedroom Town Home In The Heart Of Etobicoke A Few Mins Walk To Kipling Subway And GO Station. Plenty Of Amenities. Indoor Pool/Sauna/Gym/Rec/Party Rm. 24Hr Concierge Bldg Amenities. 2 Underground Parking Spots Directly At Your Doorsteps. Fully Upgraded With Engineered Hardwood Floors, Granite Counters, Crown Moulding Thru-Out. 9' Ceilings. Plenty Of Storage, Ensuite Laundry And Rough In Central Vac. California Shutters Etc. **EXTRAS** S/Steel French Door Fridge, Stove, Dishwasher, Microwave, Front Load Washer & Dryer, Upgraded Faucets, Upgraded Sink & Cabinet In Laundry. Closet Organizer in Master Bdrm. Exclusive 2 Car Parking spots and 1 Locker. (id:55499)
Homelife Landmark Realty Inc.

