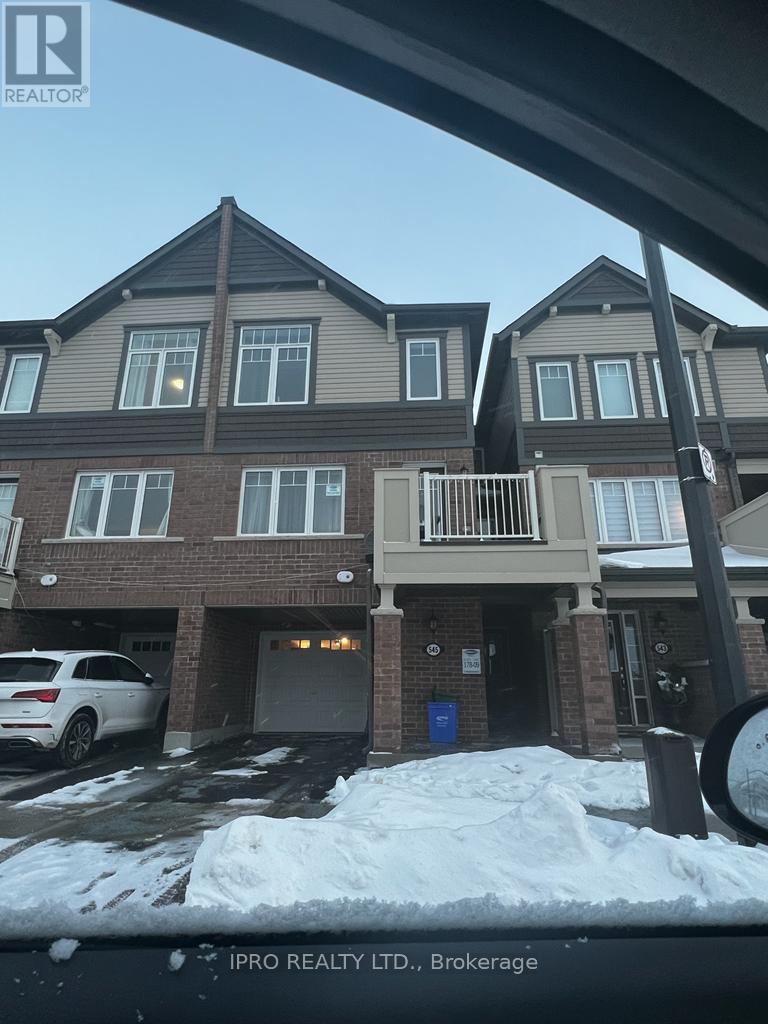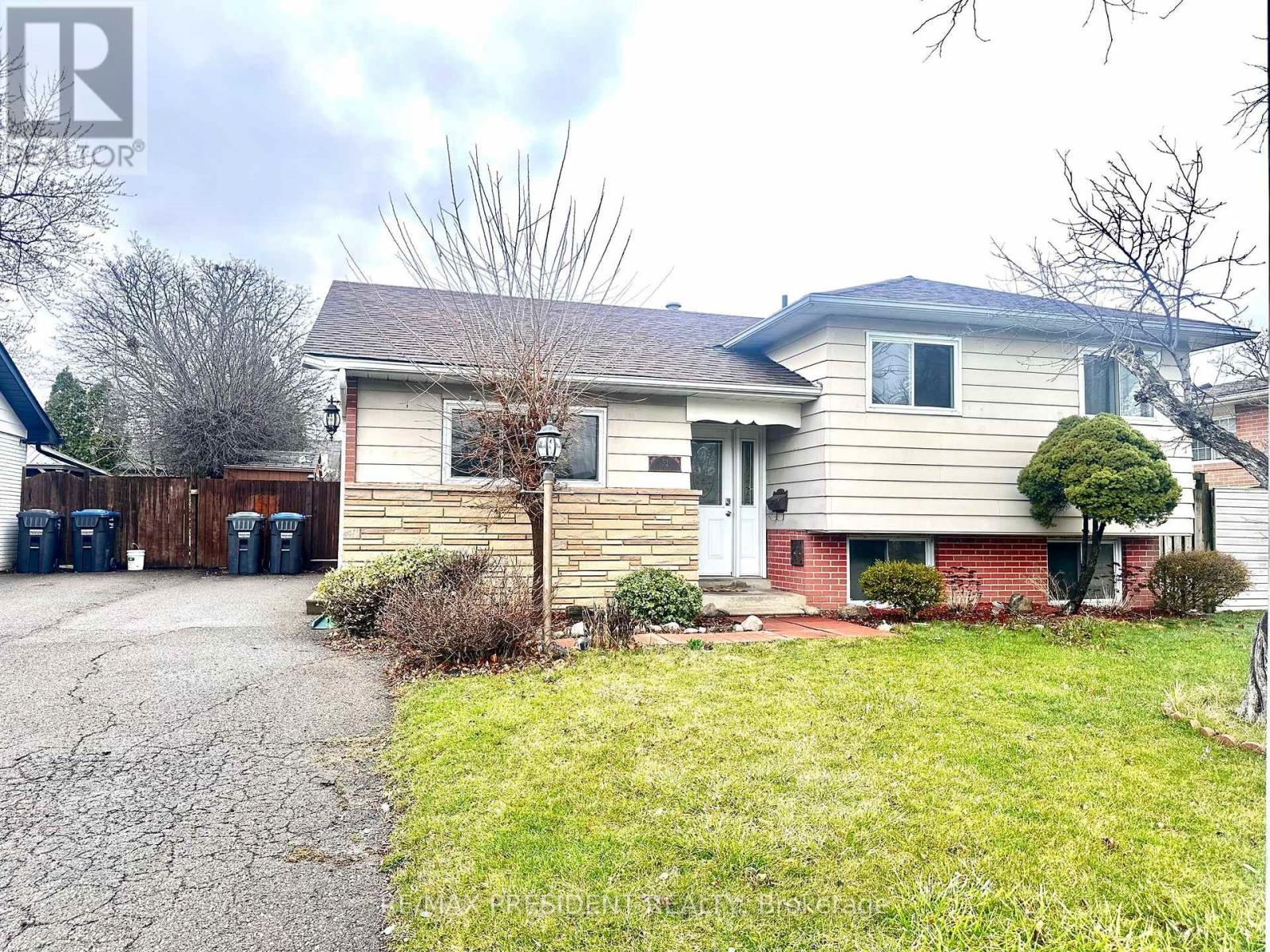419 - 3220 William Coltson Avenue
Oakville (Jm Joshua Meadows), Ontario
Prime Location. Brand New, 1 bedroom + Den condo with 9-foot-high Ceilings! Modern finishes and premium laminate flooring throughout. Open-concept kitchen featuring stainless steel appliances. Large windows in the living room & bedroom for plenty of natural light. Smart living with a Geothermal system and keyless entry. Conveniently located near grocery stores, Hospital, Go Transit, and highways 407/401/403. Smart Connect System. Building amenities include: Party Room/ Meeting Room/ Concierge/ Rooftop BBQ terrace, Co-working Space/lounge, Visitor Parking, Pet Washing station and more. **EXTRAS** One Parking, One Locker. Condo fees include hi-speed internet. (id:55499)
Ipro Realty Ltd.
38 - 2441 Greenwich Drive
Oakville (Wm Westmount), Ontario
Convenient Ground Level Corner, End Unit (Windows On 3 Sides), 2 Bedrooms, 1.5 Washroom, 1 Parking (Corner, Generous In Size, Well Located), 1 Locker, Excellent Maintained, Laminate And Ceramic Throughout, Bright And Spacious, W/O To Front Patio, Granite Counters, Stainless Steel Appliances, California Shutters, Open Field View Across, Quiet Neighborhood With Visitors Parking, Immediate Occupancy, Looking For A Triple-A Tenant (Good Income/Good Credit/Good References), No Pets Preferred, Maximum 3 Occupants, Unit Is Kept In Excellent Condition **EXTRAS** Stainless Steels (Fridge, Stove, Dishwasher, Microwave), Stackable Washer/Dryer, California Shutters, Central Air Conditioning, Tenant Pays Own Electricity/Gas/Hvac+Hot Water Tank Rental ($85.76), Near Hospital, Public Transportation, Park (id:55499)
City Centre Real Estate Ltd.
1906 - 297 Oak Walk Drive
Oakville (Ro River Oaks), Ontario
Welcome to a stylish, modern 1-bedroom, 1-bathroom condo offering stunning, unobstructed north-facing views and beautiful sunset vistas. This bright and spacious unit features 9ft ceilings, premium laminate flooring throughout, and floor-to-ceiling windows that flood the space with natural light. The open-concept layout creates an inviting atmosphere, complemented by contemporary finishes throughout. The spacious master bedroom includes a walk-in closet, providing ample storage and a touch of luxury. Enjoy the convenience of a modern kitchen with stainless steel appliances, a built-in cooktop and oven, and a stylish hood microwave. The unit also includes a stackable washer/dryer, 1 parking spot, and 1 locker for added storage. Located in the heart of North Oakville, you're just steps from shopping, restaurants, public transit, and major highways. Walk to Oakville Place, enjoy easy access to GO Transit, and take advantage of nearby parks, trails, and top-rated schools. Perfect for professionals, first-time buyers, or investors, this condo offers both comfort and convenience in a highly sought-after location. (id:55499)
Sutton Group Realty Systems Inc.
1129 Meighen Way
Milton (Be Beaty), Ontario
Gorgeous 4 Beds Detached Home, A Real Gem,16Ft Ceiling Living Room. Hardwood On Main Floor. Modern Kitchen. Beautiful Landscaping On Backyard And Front Yard, Thousands Spent On Flagstone, Pergola, BBQ Area & Shed. Master Walk-In Closet With Customized Organizer And Fully Renovated Bathroom. Pot Lights And Crown Molding In Family And Kitchen. Fully Fenced Yard. Second floor sitting / family room. Basement is not included in the lease and will remain close with landlord stuff, NO ONE WILL LIVE IN THE BASEMENT AND WILL NOT BE RENTED TO ANYONE. (id:55499)
Executive Real Estate Services Ltd.
609 - 2470 Prince Michael Drive
Oakville (Jc Joshua Creek), Ontario
Live Above It All in Joshua Creek! Located at The Emporium, 2470 Prince Michael Drive, This 1-Bedroom + Den Condo Is the Perfect Blend of Style and Function. Featuring a Spacious Layout, 70 Sq. Ft. Balcony with East-Facing Views, 9-Ft Ceilings, and a Modern Kitchen with Granite Countertops and Stainless Steel Appliances. The Building Offers Top-Tier Amenities Including a Heated Pool, Fitness Center, Media Room, and 24-Hour Concierge. With Quick Access to Major Highways(QEW, 403, 407) and GO Transit, Plus Shopping and Dining Just Moments Away, Its the Ideal Location. An additional parking space is available for rent at $100 per month as of July 1st. (id:55499)
Royal LePage Signature Realty
302 - 2490 Old Bronte Road
Oakville (Wm Westmount), Ontario
Step into this bright and stylish 1-bedroom, 1-bathroom condo offering modern living in one of Oakvilles most sought-after communities. With 609 sqft of well-designed space, this freshly updated unit is completely move-in ready. You'll love the 9-ft ceilings, brand new luxury vinyl flooring, and floor-to-ceiling windows that fill the space with natural light. Freshly painted throughout, its the perfect mix of comfort and contemporary style. The kitchen is both functional and inviting, featuring stainless steel appliances, a sleek backsplash, and space for a dining table or island perfect for everyday meals or entertaining. The open-concept layout flows effortlessly into the sunlit living are a and out to your private balcony ideal for enjoying your morning coffee or relaxing with a glass of wine. Enjoy the added bonus of geothermal heating and cooling no gas bill! Plus, theres in-suite laundry, one underground parking space, and a storage locker for your convenience. As a resident, you'll have access to fantastic building amenities including a fitness centre, yoga room, party room, rooftop terrace with scenic views, bike storage, and plenty of visitor parking. Located in an unbeatable area, youre just minutes from the GO Station, QEW, 403, 407, Oakville Trafalgar Memorial Hospital, and all the shopping, dining, and green spaces you could ask for. Whether you're a first-time buyer, downsizer, or investor, this is a fantastic opportunity to own in one of Oakvilles most desirable areas. Dont miss your chance book today! (id:55499)
Royal LePage Burloak Real Estate Services
4 - 2351 Lakeshore Road W
Oakville (Br Bronte), Ontario
Luxury Urban Living in Bronte Village! Incredible opportunity right in the heart of one of the very best neighbourhoods Oakville has to offer. Enjoy All of the Luxuries of this impeccable executive townhome that sits literally Steps Away From All The Shops Restaurants, cafes, boutiques, parks, Bronte Marina and lake-front boardwalks that make Bronte Village so unique. This impeccable end-unit executive townhome sits on an oversized lot and features a rare and coveted side yard that is perfect for relaxing, and a two-car tandem garage and private driveway that gives you ample room for parking up to 3 vehicles. Upgraded With Hardwood Floors, Stainless Steel Appliances, 9Ft Ceilings, large windows throughout, This executive townhome features your own personal elevator which services every floor - from the two-car tandem Garage all the way up to the fabulous oversized wrap-around Roof-Top patio that delivers breathtaking 360 degree views of the lake and of Bronte Village! With over 2,200 square feet throughout, the main floor offers a bright and airy open-concept layout with potlights and designer light fixtures, that seamlessly blend the modern kitchen with the spacious dining room and living room areas. The 9ft ceilings and large windows flood the area with natural light, and the convenient walkout leads you to your own private rear deck and side yard. The second floor features two bright and spacious sun-soaked bedrooms with walk-in closets and a well-appointed 4-piece washroom. The secluded and spacious third floor primary retreat features a fabulous 14' long walk-in closet + 5 piece Spa Like Ensuite, with Glass Shower &Soaker Tub. This executive townhome is perfect for entertaining and is an excellent fit for Executives, Empty-Nesters, First-time Homebuyers or investors! Private Road Maintenance Fee of $202/mth. (id:55499)
Exp Realty
545 Buckeye Court
Milton (Cb Cobban), Ontario
Available for Lease starting May 15th, this Beautiful Mattamy Freehold Townhome is located in the sought-after Cobban Community in Milton. Boasting 3 Spacious Bedrooms and 3 Modern Bathrooms, this home offers plenty of room for families. Enjoy the convenience of 2-car parking, New Stainless Steel Appliances and Gleaming Hardwood Floors throughout. The Large, Bright Bedrooms provide a Comfortable Living Space filled with Natural Light, creating a welcoming atmosphere. With Easy Access to all Amenities, this Townhome is a perfect place to call Home. (id:55499)
Ipro Realty Ltd.
52 Flowertown Avenue
Brampton (Northwood Park), Ontario
Spacious & Bright 3Br House With 2 Full Bathrooms & Finished Basement/Family Room With Wood Burning Fireplace Sitting On A 50X100 Lot. Great For Families. Living Room Is W/O To The Backyard With A Very Well Annually Maintained Golf Course Lawn. Prim Room Is W/O To The 2ndLevel Of The Deck Which Overlooks The Gorgeous Backyard. Minutes To Highway, Queen St. ,Amenities & Shopping Centers. Large Crawl Space Can Be Used As Storage. (id:55499)
RE/MAX President Realty
2184 Postmaster Drive
Oakville (Wt West Oak Trails), Ontario
Absolutely breathtaking! Brand new never lived in sun-drenched 2 storey townhome in the highly desirable neighborhood of West Oak Trails. 4 bedrooms, 3+1 With 1 car Garage. The ground floor of this home has big family room with breakfast area. Upgraded Kitchen cabinets with Quartz countertop. It has center island. Oak stairs The second floor features the gorgeous primary bedroom with a spa like ensuite with a single vanity and stand up shower. The other three great sized bedrooms and the main bathroom finish off this level. This home also features a rarely offered basement. Perfect for storage or can be finished for additional living space. The West Oak Trails neighborhood features many trails, parks and top notch schools. Less than 5 minutes to two large plaza's with grocery stores, restaurants, banks, shops and more. Less than 10 minutes to Oakville Trafalgar Memorial Hospital. The perfect place to raise a family! H/w 407 and 403 nearby... (id:55499)
Homelife/miracle Realty Ltd
909 - 335 Wheat Boom Drive
Oakville (Jm Joshua Meadows), Ontario
Situated In Prime Oakville Location, Easy Access To 403, 407 & GO bus station and Trafalgar GO station. Mins To Shopping, Grocery, Parks, Schools, Public Transit. 663sqft living area in this Brand New Never Lived In Suite with amazing unobstructed open views! 9' ceilings! Modern laminate wide-plank flooring throughout! Open Concept layout! Upgraded Kitchen with gorgeous quartz counters, S/S Appliances, Backsplash. Extra large walk-in closet in bedroom! Quartz counters in the bathroom with a tile surround tub. Bright Unit With Lots Of Natural Light! Ensuite Laundry & Private Balcony. State Of The Art Building With Premium Amenities and beautiful terrace on the same floor as the Unit, Keyless Unit Entry. (id:55499)
RE/MAX Real Estate Centre Inc.
1253 Dias Landing
Milton (Mi Rural Milton), Ontario
Simply Stunning, 100% Freehold , Still Feels Like New Upgraded Carpet Free 4 Bedroom Modern Executive Style Townhome in Milton. Great Flowing Layout. Main Floor With 9' Ceilings. 8 ft high Doors. Upgraded Ceramics. Completely Carpet Free Home. Main Floor Den /Office & Powder Room Open Concept Living . A Larger Fully Upgraded Dream Kitchen With Quartz Counter Tops, Custom Backsplash & Center Island ,Pantry. Lots Of Cabinet & Counter Space. Walk Out From Dining Area to A Fully Fenced Backyard. Gorgeous Upgraded Hardwood Stair Case With Wrought Iron Spindles Leads to a Very Spacious Carpet Free 2nd Floor With 4 Generous Sized Bedrooms. Primary Bedroom With 3 Closets Including a Walk in one. A Spa Inspired 5 PCE Ensuite Washroom Featuring a Seamless Glass Shower, A Stand Alone Deep Soaker Tub, Large Vanity With Double Sinks & Quartz Counter Tops. 2nnd Full Washroom With Upgraded Tiles & Quartz Countertops. Convenient 2nd Floor Laundry. Unfinished Full Basement Is Ready To Be Finished. 4PCe R/I Washroom. Energy Star Home With HRV. Close To Schools, Parks, Shopping & the New Tremaine Exit on 401 (Scheduled to be Finished This Summer). (id:55499)
Kingsway Real Estate












