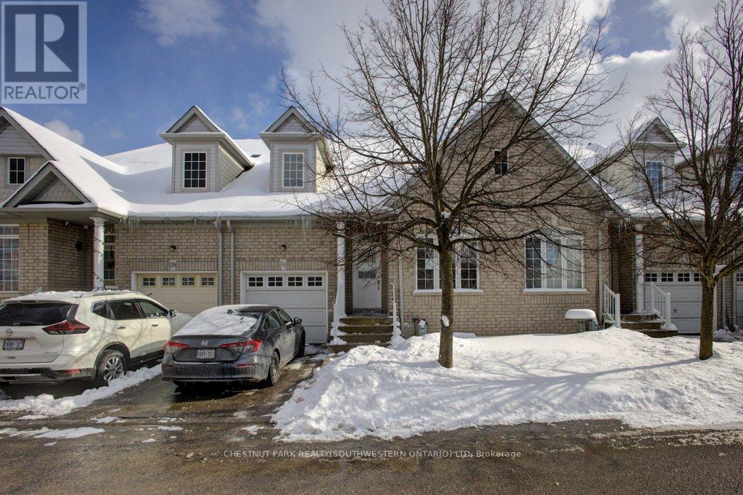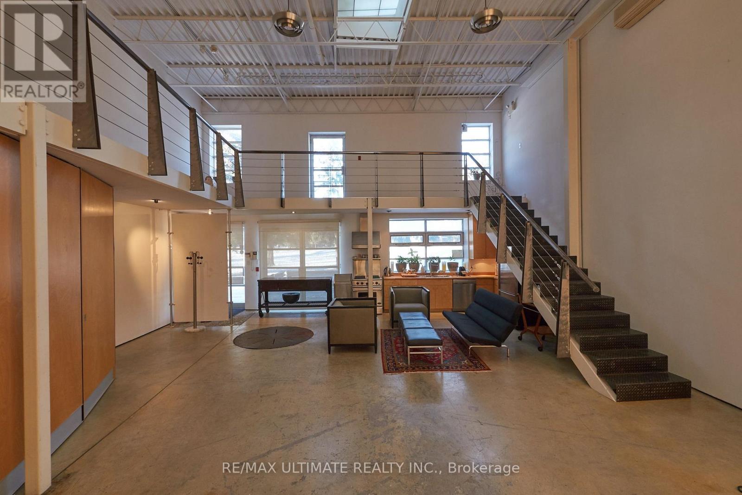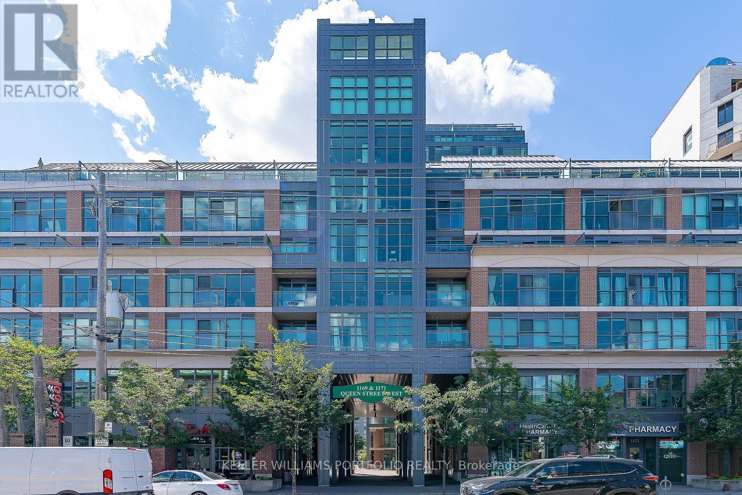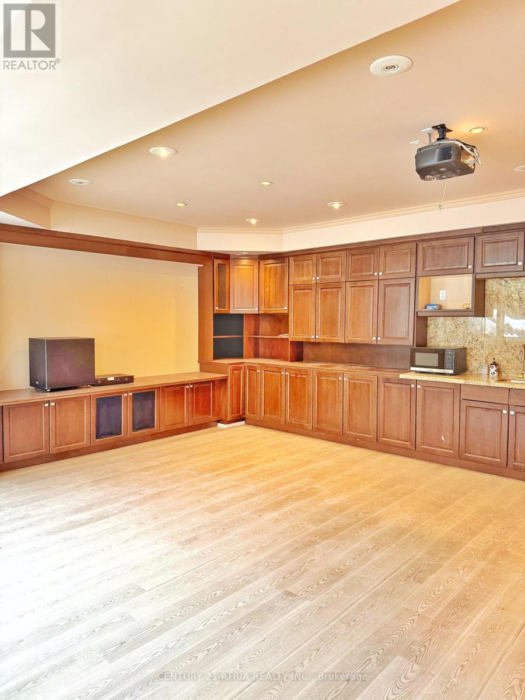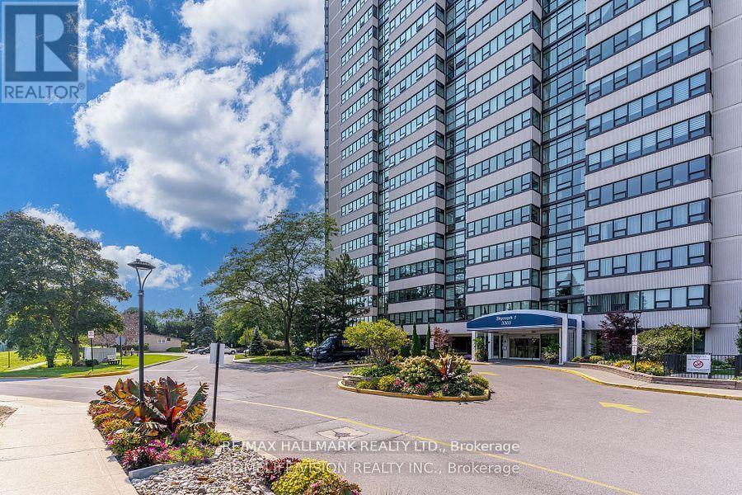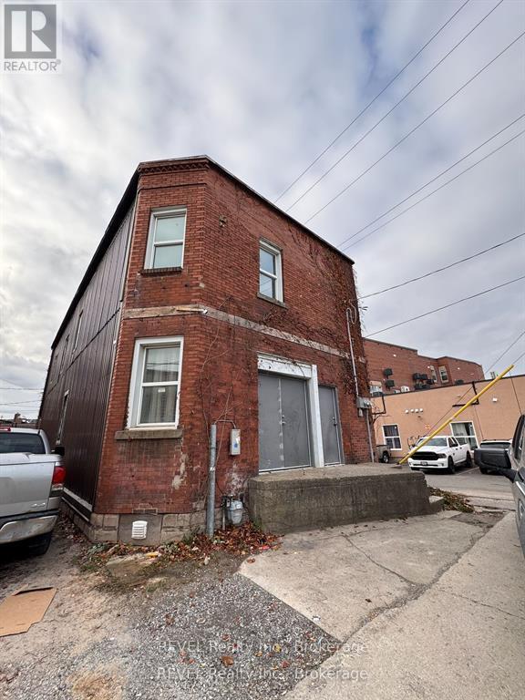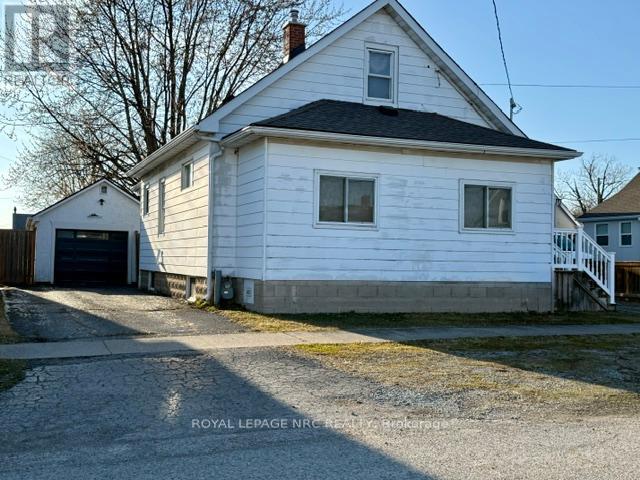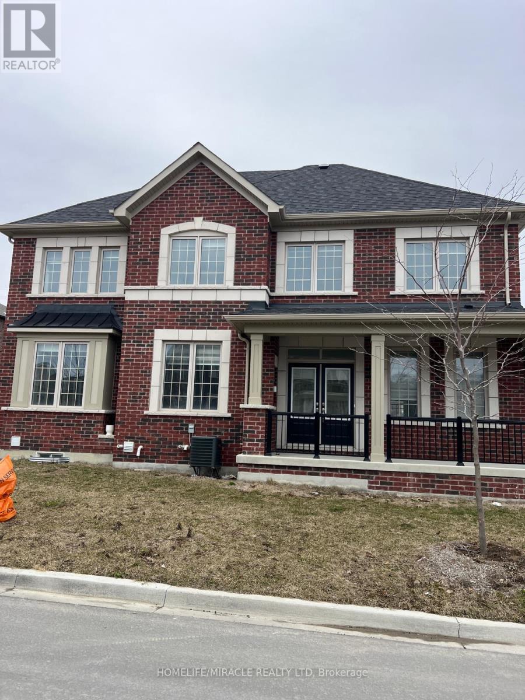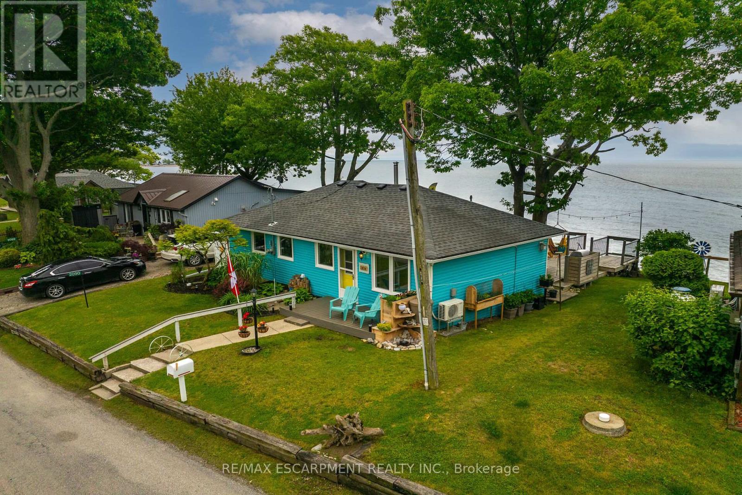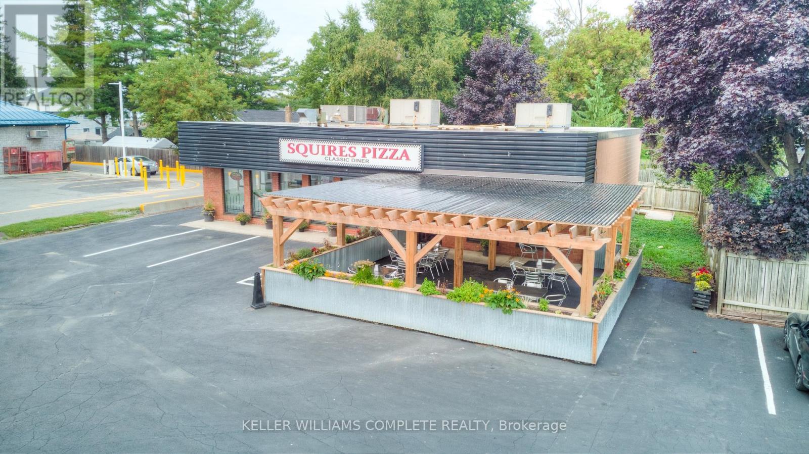207 - 2855 Markham Road
Toronto (Rouge), Ontario
Available immediately. Markham Road exposure. Very busy professional building including a variety of offices in the building. Close to 401 & 407 and permitted use for many uses including retail, medical, accountants, lawyers, insurance, real estate or mortgage professionals, immigration, paralegal offices and many many other uses. (id:55499)
RE/MAX Crossroads Realty Inc.
27 - 19 Niagara Drive
Oshawa (Samac), Ontario
Welcome to this spacious and sun-filled 4-bedroom, 3-bathroom townhome, offering modern features and ample space for comfortable living. With 1,695 sq. ft., this home boasts contemporary light fixtures, a well-equipped kitchen with abundant cabinetry, and stainless steel appliances. The eat-in kitchen, complete with a breakfast bar, overlooks the open-concept living and dining area, creating a warm and inviting atmosphere. The primary bedroom features a luxurious 5-piece ensuite and his-and-hers closets, providing plenty of storage. Convenient main-floor laundry adds to the home's practicality. The expansive unfinished basement, with a rough-in for a 3-piece bath, offers endless customization possibilities whether for additional bedrooms, a recreation space, or a home office. Notable updates include a gas furnace and AC replaced 2018, along with newly installed roof shingles in 2024. This townhome is student-rental friendly, making it a fantastic investment opportunity for those looking to generate extra income while enjoying a comfortable living space. Located just steps from UOIT, Durham College, shopping, restaurants, and with easy access to Highway 407, this home offers both convenience and value. (id:55499)
Chestnut Park Realty(Southwestern Ontario) Ltd
23 Kings Park Boulevard
Toronto (Danforth Village-East York), Ontario
Beautiful Home In Pape Village! This Spacious Main + Upper Level Includes 3 Bedroom, 2 Bathrooms & Over 1,250 Sqft Of Living Space. The Open Concept Kitchen Features Updated S/S Appliances, Breakfast Bar, Ample Storage Space & A Large Window Overlooking The Backyard. Spacious Living/Dining Room With Hardwood Floors Throughout, Many Windows & Convenient 2PC Bath. 3 Bedrooms Spread Out On The 2nd Floor With Full 4PC Bath & Additional Storage. Exclusive Use Backyard Filled With Greenery, Outdoor Patio, BB & Artificial Turf. Ample Street Parking Available. (id:55499)
Royal LePage Real Estate Services Ltd.
9 Trinity Park Lane
Toronto (Trinity-Bellwoods), Ontario
Welcome to an extraordinary opportunity to elevate your business in this stunning 2,247 sq. ft. workspace. Flooded with natural light and offering scenic park views, this unique property features approximately 1,470 sq. ft. on the ground floor plus an additional 775 sq. ft. mezzanine with soaring 20-foot ceilings. It's a space that words and photos can't do justice. Conveniently located just steps from public transit, this versatile space is perfect for software companies, advertising agencies, architecture firms, marketing professionals, high-end retail, creative studios, or office use. It's the ideal setting for those who typically work remotely, providing a vibrant neighbourhood rich in amenities. (id:55499)
RE/MAX Ultimate Realty Inc.
2002 - 35 Balmuto Street
Toronto (Bay Street Corridor), Ontario
Yonge/Bloor Luxury Condos, 2 Bedrooms With 2 Full Bathrooms. Step To UoT, Subways, Restaurant, World Class Shopping, Face To Bloor Street, 9'' Ceiling, Hardwood Floor, Close To Everything. (id:55499)
Real One Realty Inc.
528 - 1169 Queen Street W
Toronto (Little Portugal), Ontario
Modern And Efficient 1 Bedroom In One Of The City's Coolest Neighbourhoods. Perfect Space For Downtown Life W/ Rare Unobstructed North View Terrace. This Brilliantly Configured Layout Comes With A Custom Solid Walnut Storage Unit With B/I Desk, Master With Upgraded W/I Closet And W/O To Terrace. Modern Kitchen With Stone Countertops, S/S Appliances And All Situated In A Stellar Spot On Queen W With A 91 Walk Score. (id:55499)
Keller Williams Portfolio Realty
289 Newton Drive
Toronto (Newtonbrook East), Ontario
289 Newton Dr in Toronto boasts a sought-after 65-ft frontage on a private ravine lot. This unique side-split, multi-level home has a functional open layout with 4 generously sized bedrooms and 3 bathrooms. The expansive basement offers opportunities for additional bedrooms or a rental suite. Hardwood floors run throughout with a spacious family area adorned by a cozy fireplace. The home includes all-new windows and two new sliding doors. The first-floor doorways have been widened for an open-concept feel. The eat-in kitchen has a new fridge and stove/oven, a Miele dishwasher (2022), a backsplash, pantry, and a breakfast bar, with a walkout to an upgraded deck patio. An extra-large skylight brightens the main floor. The upper level has a primary suite with a 3-piece ensuite and walk-in closet, along with 3 additional spacious bedrooms and a 4-piece bath. The basement includes a large rec room, perfect for extra living space or rental income. This move-in-ready home offers potential for families, investors, and builders. Located across from Tyndale University, its a prime spot with direct transit access to Bayview & Finch Subway Stations. Zoning permits multiplex development, with many new builds on the street. A newly renovated park is just down the street, and the home is near top-ranked Catholic high schools with strong academic traditions. (id:55499)
Sutton Group-Admiral Realty Inc.
Bsmt 1 - 47 Wentworth Avenue
Toronto (Lansing-Westgate), Ontario
Walkout Basement Apartment for Rent Fully Renovated large window lounge New Appliances Top Rated School Area Separate entrance Located in a prime and Quiet location of North York Close to Sheppard Avenue its perfect for Small Families Dont miss out on this amazing opportunity! One outdoor parking is included Tenant pay 25% utilities EXTRAS** S/S Fridge, S/S B/I Microwave w/ S/S Stove, S/S Dishwasher, Share Washer & Dryer. Extras: lockbox at the door. looking for AAA tenant with great credit report, rental application form, last three pay stubs, job letter and reference. Thanks for showing. (id:55499)
Century 21 Atria Realty Inc.
1215 - 319 Jarvis Street
Toronto (Church-Yonge Corridor), Ontario
Prime Condos luxury living, sun filled bright corner unit condo with unobstructed views of the city and lake. Large windows fill the condo unit with lots of natural light. Extra Large Convenient parking. Versace furnished lobby, 6500 sq/ft fitness club with yoga studio, putting green, co-working space, rooftop bbq area and sun lounge. Perfect for young couple, 2 roommates or single individual. (id:55499)
Property.ca Inc.
756 Yonge Street
Toronto (Bay Street Corridor), Ontario
Prime 3-story flagship and basement within a one-minute walk to Bloor-Yonge Subway. High pedestrian traffic in the vibrant retail area of Bloor and Yonge. Main floor with basement plus optional second and third floors @ $45/sqft for the second and third floors. Whole building $120/sqft. Large storefront with great visibility. Ideal for retail, café, restaurant, fitness studio, or office space. Surrounded by top retailers, offices, and residential buildings. (id:55499)
Keller Williams Co-Elevation Realty
508 - 3303 Don Mills Road W
Toronto (Don Valley Village), Ontario
Prestigious 'Skymark I' Well Maintained, Clean Suite. Approx 1400 Sqft, Split Bedrooms, Large Bright solarium- heated & Air Conditioned. Ensuite Laundry, Large Principal Rooms. Updated Kitchen. Great Rec Centre, 24 Hours Gate House Security. Very well-maintained unit. **EXTRAS** All Elf, Broadloom W/L, Fridge, Stove, B/I Dishwasher, Washer, Dryer, Window Coverings shaters. Fully Renovated This Beautiful unit won't last. (id:55499)
RE/MAX Hallmark Realty Ltd.
46 Division Street
Welland (768 - Welland Downtown), Ontario
Prime Mixed-Use Commercial Building in the Heart of Downtown Welland! Discover this exceptional mixed-use commercial property perfectly situated in the vibrant heart of downtown Welland. Offering a rare combination of residential, office, and warehouse space, this property is ideal for investors or business owners seeking versatility and prime location. Property Highlights: Residential Apartment:Spacious 1,500 sq. ft. two-bedroom apartment located on the second floor.Bright and airy living spaces with water views, offering a serene and picturesque backdrop.Conveniently close to downtown shops, restaurants, and the Welland Canal. Commercial Space: Main floor features a 1,500 sq. ft. office/warehouse space with flexible layout options.High ceilings in the 1,500 sq. ft. basement, providing additional storage or potential workspace. Suitable for a variety of businesses, including office, or light industrial use.Building Features:Two 100-amp hydro meters for separate utilities, enhancing tenant convenience and investment potential.Natural gas service to the building. Recently redone flat roof, ensuring long-term durability and minimal maintenance.Location:Situated just a short walk from the Welland Canal, downtown businesses, and local amenities.Enjoy the charm and convenience of downtown Welland, with its growing community and opportunities.This property combines the best of residential and commercial possibilities in a sought-after location. Whether you're looking to invest, operate a business, or both, this mixed-use gem is ready to meet your needs. Don't miss out on this unique opportunity schedule your viewing today! (id:55499)
Revel Realty Inc.
10 Athoe Street
Port Colborne (875 - Killaly East), Ontario
Welcome home to 10 Athoe st in Port Colborne! This is a 2 bedroom home that is presently being used as a one bedroom! This is easily converted back to a 2 bedroom! This home features a new electrical panel (2024), hot water on demand, updated plumbing (copper and abs), and new bathroom (2024)! The home also features a full unfinished basement where you can add more living space in the future! The home has a single car garage, and 2 driveways! The yard is fully fenced and has plenty of room for all activities! This home is close to all amenities and the 140! This is a home you can put in some work and easily add some sweat equity! Perfect for first time buyers looking for a garage and a huge yard! Book your private showing today! (id:55499)
Royal LePage NRC Realty
1430 Stillmeadow Lane
Pickering, Ontario
Welcome to the Spacious and elegant 4-bedrooms & 4-bathroom detached corner house available for lease in the desirable Rural Pickering neighborhood! This beautiful property features a bright and open concept layout with plenty of Windows for the natural light. Direct access from double-car garage With 3 parking spaces. Enjoy living in a family-friendly community close to schools, parks, shopping, major transit routes, HWY 407/401/412 and Pickering Go Station. Don't miss out on this opportunity to lease a stunning home in the heart of Pickering! Basement is not included. (id:55499)
Homelife/miracle Realty Ltd
1342 Kestell Boulevard
Oakville (1009 - Jc Joshua Creek), Ontario
Prestigious Joshua Creek Area, High-Ranking School District Of Iroquois Ridge S.S. & Joshua Creek P.S. * ONLY 15 YEARS OLD, Lux DETACH 4,000 SQ.FT * TOTAL 4+2 BEDS, 6 BATHS , 1 OFFICE, 1 STUDY AREA , 2 KITCHEN, FINISHED WALKOUT BASEMENT, 2 LAUNDRY ROOM * ON 2ND FLOOR, 4 BEDS EACH WITH PRIVATE ENSUITE BATH * 2 BEDS WITH WALK-IN CLOSET * Finished Walkout Basement with Private Kitchen, 2 Beds Apartment, Huge Rec ROOM * Basement with Separate Laundry Room, private entrance to garage * Modern layout: 9' ceiling On Main Floor, High-ceiling family-room, vaulted windows in bedrooms on 2nd floor. * Spacious home Office At Main Floor can be used as the extra bedroom. *Loft studying area on 2nd Floor to balcony. Brand-new upgrades from bottom to top, fresh painting, 2nd-floor ensuite bath (2025), brand new furnace (2025) Roof shingle (2021) Garage Door (2025) Main front door (2025) light fixture (2025) Paving on backyard (2019) washer / dryer (2020), Water softener (2021), Basement finish (2019) Hardwood Floor Throughout (id:55499)
Highland Realty
441 - 1 Redfern Avenue
Hamilton (Mountview), Ontario
Modern Luxury Awaits in This Top-Floor Condo with Green Space Views- Step into this newly built, open-concept 2-bedroom, 2-bathroom condo and experience modern living at its finest. Perched on the top floor, this unit offers breathtaking views of lush green space, providing a tranquil escape right at your doorstep. Both spacious bedrooms feature walk-in closets. This condo is carpet free with 1161sqft of upgraded living space. The two full-piece bathrooms are designed to impress, combining elegance with functionality for the ultimate in comfort and convenience. The kitchen boasts sleek quartz countertops and stainless steel appliances perfect for hosting friends. Located on the desirable Hamilton Mountain, this condo is just minutes from walking trails, grocery stores, and major highways, making life easy and connected. As a resident, enjoy exclusive access to incredible amenities like a theater room, games room, gym, and underground parking - everything you need to enhance your lifestyle. This is more than just a condo; its a place to call home. (id:55499)
RE/MAX Escarpment Realty Inc.
34 Sussex Street S
Kawartha Lakes (Lindsay), Ontario
Spacious 2-Bedroom Unit in a Desirable Lindsay Neighborhood This bright and freshly painted 2-bedroom unit offers a private driveway and a welcoming covered porch. With large windows that let in plenty of natural light, it features a wide staircase for easy access. Ideally located close to schools, shopping, and other amenities. The unit also comes with separate hydro, ensuring added convenience and privacy. Water is shared 50/50 hydro is separate meters. Address is also known as 64 Glenelg Street which is where the driveway for the unit is. (id:55499)
RE/MAX Prime Properties
2090 Lakeshore Road
Haldimand, Ontario
Welcome to Maliblue & start "California Dreamin"! Beautiful & Bright Lake Erie waterfront property enjoying panoramic water views from 500sf deck w/hot tub, 84sf tiki hut/bar balcony & over 1050sf of conc. patio w/freshly poured conc. pad on break-wall'20. Positioned on 0.14ac lot is renovated yr round cottage incs 856sf of beachie themed living area + N. side lot (separate PIN#) incs metal clad garage, multi-purpose building & conc. double parking pad. Ftrs fully equipped kitchen, living room boasting p/g FP & sliding door deck WO, sun-room, 3 bedrooms & 4pc bath. Extras -ductless heat/cool HVAC'22, standby generator'24, roof'13, windows'18, kitchen/bath flooring'24, spray foam insulated under-floor'22, block foundation, holding tank, cistern, 100 hydro, fibre internet, appliances & furnishing!15 mins W/Dunnville. (id:55499)
RE/MAX Escarpment Realty Inc.
Ll2 - 86 Herkimer Street
Hamilton (Durand), Ontario
Tastefully presented 2 bedroom condo unit located in the heart of downtown Hamilton near Hospitals, schools, rec/art center's, parks, downtown shops/boutiques, bistros/eateries, city transit, Go Station & 403. This 946sf freshly redecorated unit is situated in stately, established brick complex situated on main floor w/majority of area slightly below grade; however, above grade windows allow for natural light promoting bright ambience. Ftrs kitchen sporting white cabinetry, granite countertops, breakfast bar & SS appliances, open concept living/dining room, modern 4pc bath & 2 sizeable bedrooms. Entrance off Herkimer Street plus rear entry accessing hallway where coin laundry laundry is available. Extras -1 personal parking spot & 1 locker - building amenities inc bike room, common roof top area ftrs BBQ station & communal garden. (id:55499)
RE/MAX Escarpment Realty Inc.
64 Mcgrath Court
Hamilton (Dundas), Ontario
Tucked away in a sought-after enclave, this exquisite home offers a perfect blend of luxury and convenience in a quiet, upscale Dundas neighbourhood. Just moments from charming shops, restaurants, and scenic conservation areas, this residence is ideal for those who crave both urban amenities and natural beauty. The striking stone and brick exterior, complemented by a double driveway and double garage with openers, sets an elegant tone from the moment you arrive. Inside, gleaming hardwood floors guide you through a spacious open-concept main level, where the dining area flows into a sophisticated eat-in kitchen. With stainless steel appliances, custom cabinetry, stone countertops, a mirror backsplash, and a large island with breakfast bar, the kitchen is both stylish and functional. Step through the walkout to a beautiful glass-enclosed porch, complete with a fire table and gas heater for extended enjoyment throughout the year. The living room impresses with a soaring sloped ceiling, two skylights, and a cozy gas fireplace. A 2pc powder room completes the main level. When originally built, the home was thoughtfully designed with an optional elevator in minda feature that could still be added today with some modifications, offering long-term flexibility. Upstairs, a cozy seating area overlooks the living space below. The spacious primary bedroom features an arched window, dual closets, and a luxurious 4pc ensuite with soaker tub, glass shower, and oversized vanity. A second bedroom also has its own 4pc ensuite, and the laundry is conveniently located on this level. The fully finished lower level offers exceptional versatility, with a sleek 3pc bathroom, gas fireplace in the rec room, built-in Murphy bed, and a stylish glass wine display. Out back, enjoy the private concrete patio and glass-enclosed porchperfect for relaxing or entertaining in any season. This beautifully maintained home checks all the boxes in one of Dundass most desirable communities. (id:55499)
Royal LePage Burloak Real Estate Services
9486 Tallgrass Avenue
Niagara Falls (224 - Lyons Creek), Ontario
Stunning, Executive, Lancaster built 2-storey 4 Bedrooms home in beautiful, highly sought-after Lyons Creek Community. Perfect for a family or investors. Steps to Chippawa boat launch & only minutes to grocery stores, restaurants, dog park, QEW, waterfront walking trails, schools & so much more. This home is perfectly located with 9ft ceilings, over 2800 sq ft, large windows for natural light w/built in window coverings. Open concept featuring a generous kitchen with oversized island and separate breakfast area with double patio doors to a fully fenced backyard. Main floor also offers oversized living area, powder room & good sized office/den that could easily be main floor bdrm. Upper level offers impressive primary bdrm w/2 walk-in closets & 5-pc ensuite, another over sized bdrm w/walk-in closet & ensuite, 2 good sized bdrms w/jack & jill privileges & second level laundry. Home has ample parking with double door garage w/inside entry & double-wide driveway.Situated on a 45 feet lot on a quit street in a family friendly neighbourhood. (id:55499)
Ipro Realty Ltd.
210 George Street
Haldimand (Dunnville), Ontario
Welcome to Squires Pizza, classic diner! Home of big Bopper pizza. Business and building being sold together. This 1950s themed diner has been in business for 35 years and owned by the same owners for 25 years! Dining room seats 84 and the patio has seating for 22 guests. Fully liquor licensed. If you have been looking for a fully functioning restaurant, with an already-existing, loyal clientele, look no further! (id:55499)
Keller Williams Complete Realty
28 Garlent Avenue
Hamilton (Meadowlands), Ontario
Upgraded 2 Story 3 Bdr 2.5 Bath Townhouse In Ancaster Meadowlands! 9 Ft Ceilings! water resistant and scratch resistant Vinyl Flooring In Liv. Rm. Potlights Galore. Modern Kit. W/ White Cabinets, Ss Appliances & White Bksplsh. 3 Spacious Bdrs. Master Br W/ Walk-In Closet & Ensuite Bath W/ Oversize Frameless Glass Shower. Convenient Bedroom Level Laundry. Close To Mcmaster, Hospital, Hwy,Costco & Plaza. No Pets. No Smoking. ***Bonus:Condo Corp. Is Responsible For Lawn Cutting and snow removal of sidewalks. Tenant pays rent+ utilities+ hwt and hrv rental($85.73/m) ****Possession date: June 1st**** (id:55499)
Real One Realty Inc.
66 Commuter Drive
Brampton (Northwest Brampton), Ontario
Bright, Spacious Three Bedroom & Three Washroom End Unit Townhouse Available For Rent. Steps To Mount Pleasant Go Station And Close To All Amenities. Master Bedroom With Walk-In Closet And 5pc Ensuite. Upper Level Laundry + 2 Bedrooms And Common Washroom To Share. 2 Parking Spaces On The Driveway. Located In Prime Location! Just Minutes From Schools, Parks, Transit And Community Centre. (id:55499)
Royal Star Realty Inc.


