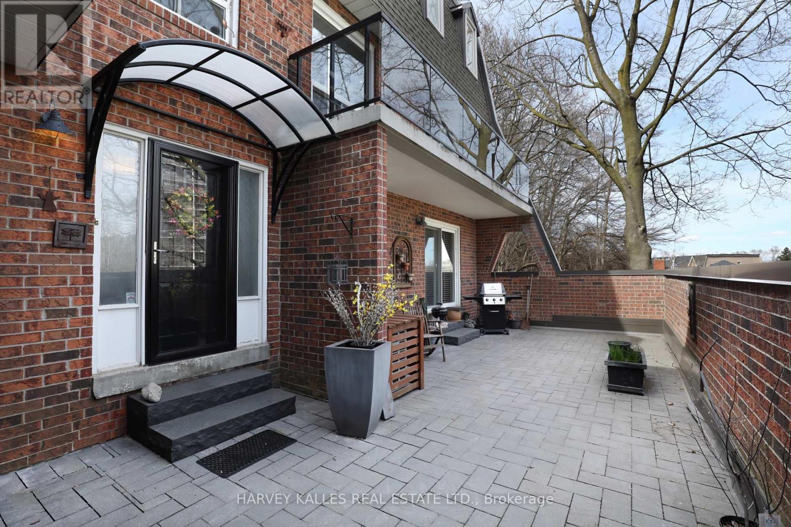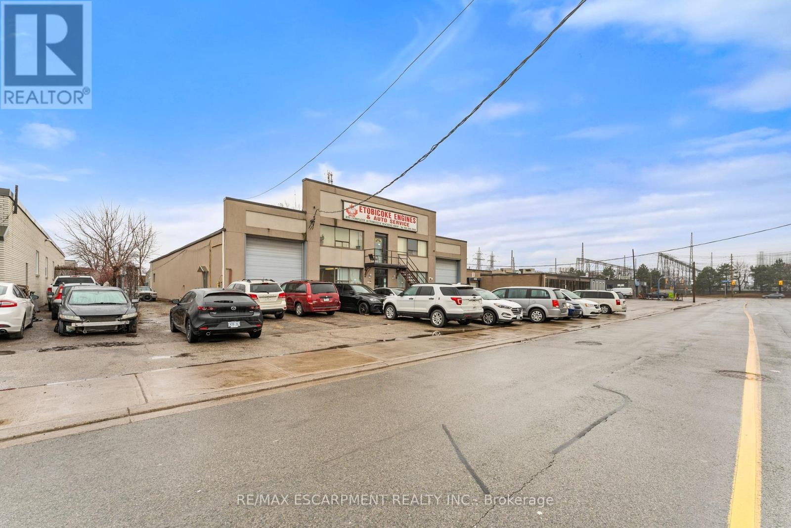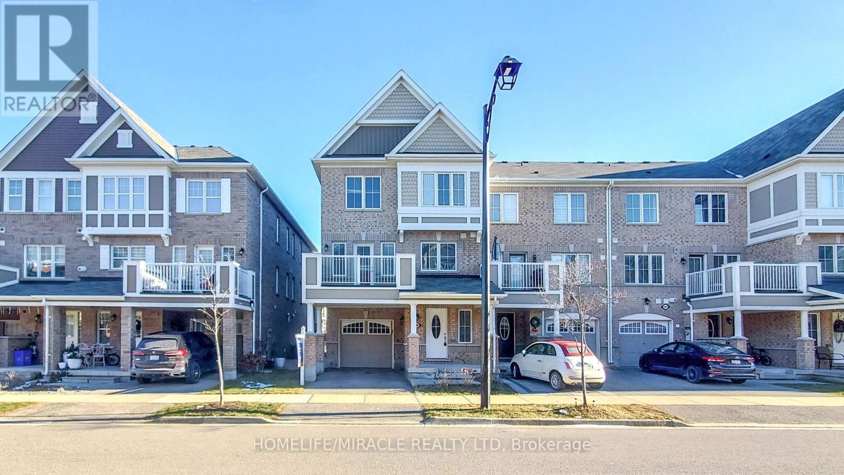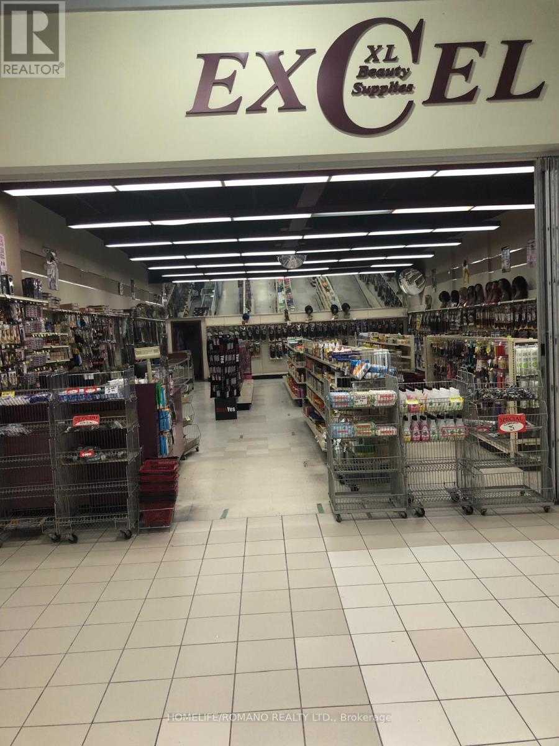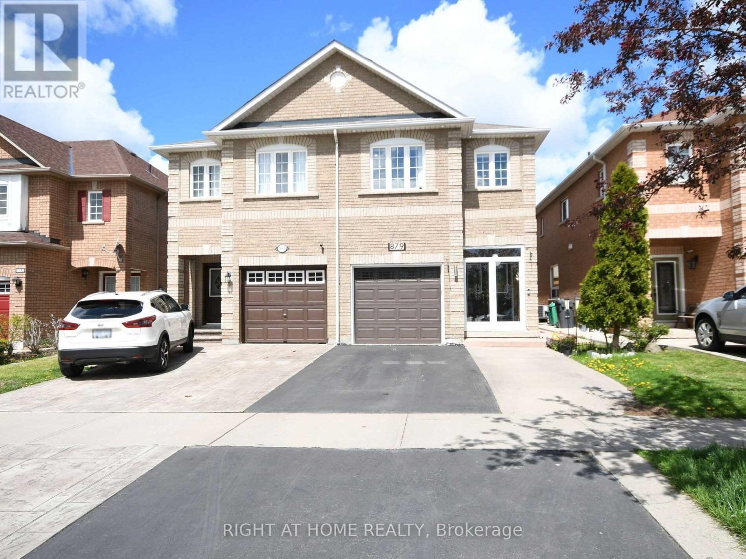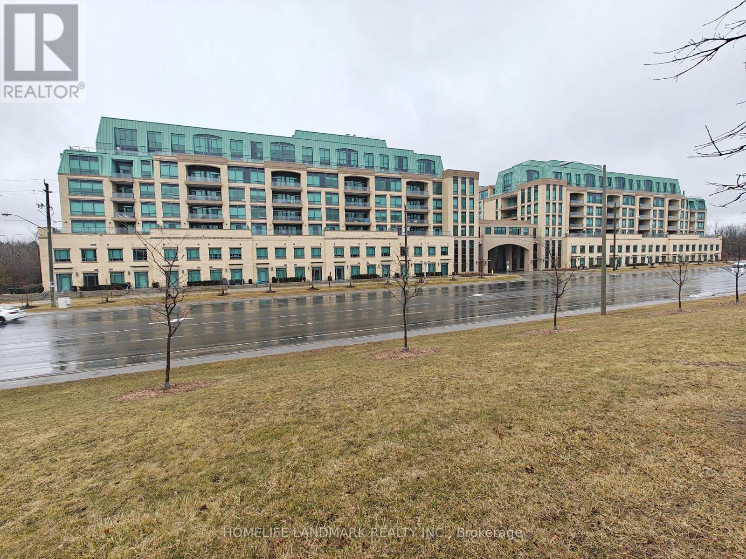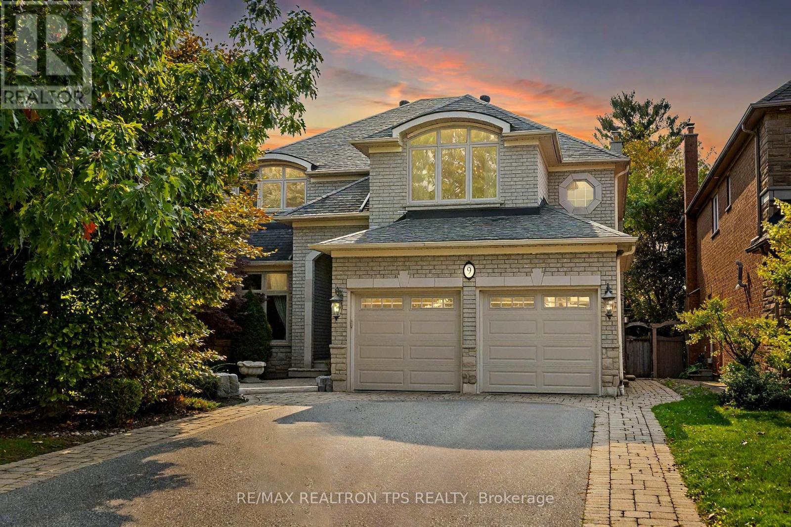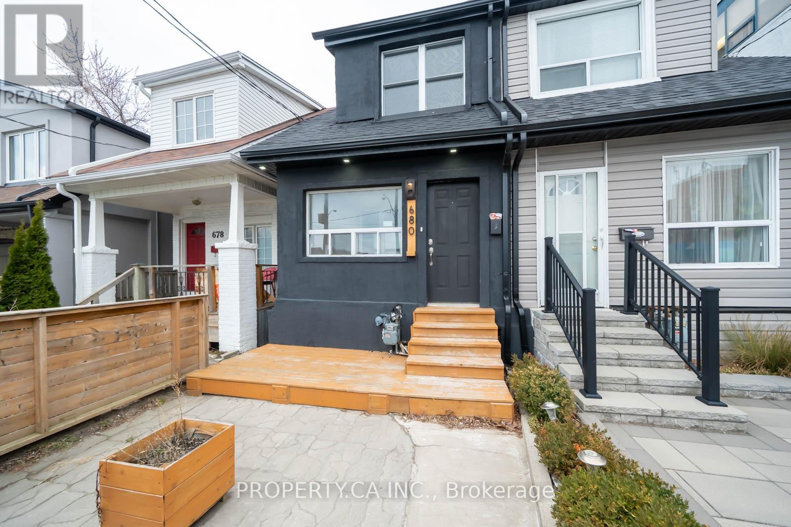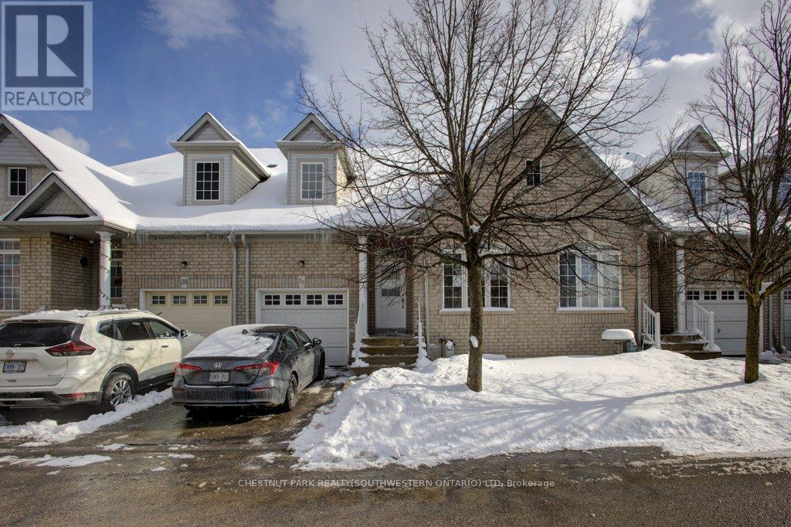2205 Coronation Boulevard
Cambridge, Ontario
Welcome to a Family Home in Oversized Lot. Wider hallway to all Spacious and Separated Living, Dining and Family Rm with Fireplace. Enjoy the Brightness from all Bay Window and Walkout to Amazing Deck equipped with Hot Tub. All Tree Tucked around the Backyard for Privacy and Enjoyment for any Family Occasion. This home Perfectly for multi-generation Family with the high ceiling Finished Basement and Walk-up. Walking Distances to All Amenities, Hospital, Golf Course, Shoppings!!! (id:55499)
Right At Home Realty
-Upper - 61 Songwood Drive
Toronto (Humbermede), Ontario
Large 3 Bedrooms, with 3 Car Parking, and Fully Fenced Backyard. Open Concept Layout of Living and Dinning Room. Modern kitchen with Stainless steal appliances and Ample Cabinetry. Walk Friendly to Parks, Schools, TTC, Grocery, and Community Centers. Perfect for New comers or People looking to move into developed neighborhood. (id:55499)
Welcome Home Realty Inc.
203 - 430 Square One Drive
Mississauga (City Centre), Ontario
Welcome to this Brand-new never lived in condominium in the heart of Mississauga! This stunning new development by the renowned Developer Amacon offers modern designs with high-end finishes which introduces an elevated lifestyle in the vibrant neighbourhood of Parkside Village. Offering premium features such as floor-to-ceiling windows, gourmet kitchen with quartz countertops, stainless steel appliances to elevate your living experience. This location is amazing walking distance to Square One, restaurants, easy access to the bus terminal which is perfect for commuters. Parking & Locker included. (id:55499)
Orion Realty Corporation
Th16 - 18 La Rose Avenue
Toronto (Humber Heights), Ontario
Executive short-term rental opportunity in the heart of Etobicoke, available mid May onwards for a minimum of three month term. This fully furnished three-bedroom, four-bathroom home offers convenience and comfort for those seeking a temporary residence during renovations, in-between moves, or simply for a summer getaway. Spanning 2,400 square feet across three floors, this residence boasts ample space and modern amenities. The main floor features a large family room with a cozy gas fireplace and a walk-out to a delightful patio, perfect for relaxing evenings. On the second floor discover breathtaking downtown city views, a spacious dining area, a cozy seating enclave, and a designer kitchen. Three generously sized bedrooms, including a primary suite complete with a walk-in closet and ensuite bath. Substantial private outdoor space, two terraces, complete w/ BBQ and seating area, perfect for enjoying warm summer nights. Includes all utilities and indoor tandem two car parking! (id:55499)
Harvey Kalles Real Estate Ltd.
502 - 10 De Boers Drive
Toronto (York University Heights), Ontario
Are you in search of the perfect home for a couple or small family? Welcome to 502-10 De Boers Dr, a bright and spacious 1-bedroom + DEN with 2 full baths, the perfect living space for those who love both style and functionality. The unit features luxury vinyl flooring, a kitchen with granite countertops, a chic ceramic backsplash, and stainless steel appliances that make cooking a joy. The generously-sized primary bedroom comes with a large window and an ensuite, while the spacious den is perfect for an office or second bedroom. Enjoy breathtaking west-facing views from your open balcony, and rest easy with the added bonus of a locker and underground parking. Just a 5-minute walk to Sheppard West Subway or access to Downsview Park Subway, plus close proximity to Highway 401, York University, and Yorkdale Mall! The building offers fantastic amenities, including a concierge, rooftop BBQ area, fitness centre, dog wash, and party room. Truly, this is an ideal home for a couple or small family! (id:55499)
Tfn Realty Inc.
17088 Horseshoe Hill Road
Caledon, Ontario
Welcome to 17088 Horseshoe Hill Rd! This stunning functional turn-key bungaloft in the heart of Caledon, with over 500K in upgrades, offers breathtaking escarpment views! This exceptional property sits on 2.6 picturesque acres and features a sparkling inground pool, modern finishes throughout, 6 car heated detached garage, and a separate basement apartment perfect for extended family or rental income. A rare blend of luxury, comfort, and scenic beauty in an extremely desirable location. Come take a look at this incredible home!! (id:55499)
RE/MAX Noblecorp Real Estate
371 Olivewood Road
Toronto (Islington-City Centre West), Ontario
Unlock opportunity at 371 Olivewood Rd, a freestanding industrial gem in Islington City Centre West, Etobicoke thriving business hub - now for lease! Spanning 7,902 sq. ft on a 100.13 x 187.97 ft lot, this property offers 400 amps at 600 volts, ~1,462 sq. ft of office/parts storage, 3 washrooms, and a 2nd-level shop storage 18'10 x 35 and a 14 x 18'10 change room adds utility. Bonus: a 1-bedroom upstairs apartment. Flexible layout - use as one unit or split into two see floor plan. Outside, park ~60 vehicles (~20 front, more on side/back) with dual entrances for easy access. Features 4 drive-in doors: two 14'5 high at front, two 12'8 high side -shop max height 20. E1.0 zoning supports auto repair, manufacturing, or your vision. Floor plan available. Prime location near Gardiner, 427, and QEW, with transit steps away. Lease vacant or take over a proven mechanical business from 1992, complete with hoists, chattels, and equipment. This isn't just space - its your competitive edge in Etobicoke industrial core. (id:55499)
RE/MAX Escarpment Realty Inc.
1326 Treeland Street
Burlington (Freeman), Ontario
Welcome to 1326 Treeland Street, a rare end-unit freehold townhouse offering incredible value in a prime Burlington location! This fully updated home with 1878 sf of total living space combines modern finishes with timeless charm and is ideally situated just minutes from downtown Burlington, parks, top-rated schools, shopping, dining, and with easy access to major highways perfect for commuters and families alike. Curb appeal shines with mature trees, a lush front garden, freshly painted front and garage doors with new automatic opener (2025). Step inside to discover a beautifully updated interior, freshly repainted throughout, featuring brand new vinyl flooring on all levels and newer windows installed in 2024. The main floor offers a bright, open-concept layout. The updated kitchen features stainless steel appliances, a brand new fridge, repainted cabinetry, and a new faucet perfect for home cooks. The spacious living and dining room area is ideal for entertaining, complete with a cozy gas fireplace and charming bay window that floods the space with natural light. A fully renovated laundry room and stylish 2-piece powder room with a new faucet complete the main level. Upstairs, you'll find three comfortable bedrooms, all equipped with California shutters and new flooring. The beautifully renovated 4-piece bathroom (2025) includes a new tub, shower, marble vanity, and toilet, with ensuite access from the primary bedroom. The lower level is brand new, fully finished, and adds versatile living space. It features new flooring throughout and a sleek 3-piece bathroom with a modern glass walk-in shower. Enjoy your outdoor space on your deep lot featuring a partially fenced yard, wood deck, and interlock stone patio perfect for summer BBQs or relaxing evenings. Perfect for first-time home buyers and downsizers, this move-in ready gem checks all the boxes - style, space, location, and value! (id:55499)
Royal LePage Burloak Real Estate Services
288 Casson Point
Milton (1032 - Fo Ford), Ontario
Beautiful End Unit TownHouse For Sale: Offering this charming 8-year-old Victorian elevation End Unit townhouse, 1,541 sq. ft. of thoughtfully designed living space. Bright and spacious, this home feels like a semi-detached and is perfect for families or professionals seeking a blend of style and functionality. It features 3 generously sized bedrooms and 3 bathrooms, along with a versatile office/den on the ground floor, ideal for working from home or extra space. Open concept eat-in kitchen , complete with stainless steel appliances, a convenient pantry, a center island, and granite countertops. It seamlessly flows into the open-concept living and dining area, which opens onto a private terrace, creating an ideal space for entertaining or relaxing. The primary bedroom offers a retreat-like experience with its own ensuite bathroom and a walk-in closet for added comfort and convenience. Situated in the highly sought-after Ford community near Britannia Rd. and Hwy 25, this home is in an excellent location. Its just minutes from Highways 401 and 407, as well as GO Transit, making commuting a breeze. The area is surrounded by parks, top-rated schools, and a variety of shopping and dining options, ensuring you have everything you need within reach. This timeless Victorian-style End unit townhouse combines elegance, practicality, and an unbeatable location. Don't miss your chance to call this beautiful property A home. Situated in the highly sought-after Ford community near Britannia Rd. and Hwy 25, this home is in an excellent location. Its just minutes from Highways 401 and 407, as well as GO Transit. minute to 10 minutes to Oakville, Mississauga. (id:55499)
Homelife/miracle Realty Ltd
79 - 1530 Albion Road
Toronto (Mount Olive-Silverstone-Jamestown), Ontario
An established family business serving the community for over Twenty years is looking to pass it on. A turn key Beauty Supply retail business waiting for anyone who can build on existing systems adding on his / her energy and creativity. with proven record and a wide range of clientele base has been operating in both good times and low times. It comes with all existing inventories and an updated cashier / payment system. (id:55499)
Homelife/romano Realty Ltd.
879 Rogerson Road
Mississauga (East Credit), Ontario
Beautiful Semi Detached Located In The High Demand Neighborhood Of Heartland , Just Step Away From Walmart ,Costco ,H&M ,Old Navy ,All Major Banks ,Grocery Stores ,Restaurants, And More , The Top Amenities Including Upscale Shops , BraeBen Golf Course, School , Transit ,401 And 403 Hwys . Gorgeous And Upgraded Home ( 1920 Sq Ft ) AS MPAC Without The Basement , 4 Bedrooms And 4 Washrooms . Finished Basement With 3 Pc Bath .Pot Lights Throughout . New Roof ,New Garage Floor ,Freshly painted (id:55499)
Right At Home Realty
2 Clovercrest Drive
Brampton (Fletcher's Creek Village), Ontario
Beautiful detached home on a desirable corner lot, close to schools, parks, and a community center, featuring a finished one-bedroom basement. The home boasts hardwood flooring on the second floor, laminate on the rest, and an upgraded kitchen. The finished garage includes two rooms and two 3-piece washrooms, offering additional functional space. A spacious driveway accommodates up to four cars, and the well-sized backyard includes a storage shed, perfect for outdoor storage and relaxation. A fantastic opportunity schedule your viewing today! (id:55499)
Homelife/miracle Realty Ltd
409 - 4689 Jane Street
Toronto (Black Creek), Ontario
Great Investment Opportunity and starter home for first time buyers. Large 2 bedroom unit. Approximately 340 sqf Close to many amenities. Walking distance to York University, parks, schools, easy access to TTC, 407, 400, Highways and new subway expansion! Price included, underground parking and locker. (id:55499)
RE/MAX Realty Services Inc.
319 - 405 Dundas Street W
Oakville (1008 - Go Glenorchy), Ontario
Bedroom) With 2 Full Bathrooms. Stainless Steel Appliances, Quartz Countertops. Great Living Transport, Highway 403, QEW & 407. Great Neighbourhood With Nature At Lions Valley Park &Spacious Oakville Condo In Rural Oakville. 1 Bedroom + 1 Den ( Can Be Used As A Second Space With A Huge Balcony. Open Concept Dining Room/ Kitchen. Close Proximity To Public Sixteen Miles Trail Just Steps Away. (id:55499)
RE/MAX Professionals Inc.
D6 - 163 Edgehill Drive
Barrie (Letitia Heights), Ontario
This freshly painted, move-in-ready 2-bedroom, 1-bathroom condo offers both style and comfort. The kitchen boasts generous cabinet space and sleek, perfect for culinary enthusiasts. Each spacious bedroom features large windows, flooding the space with natural light and providing a serene atmosphere for relaxation. Situated in a peaceful, well-maintained community, this condo is surrounded by lush green spaces and includes convenient parking. Enjoy easy access to shopping, dining, and public transit, while major roads and highways are just a short driveaway, ensuring effortless commuting. The complex is meticulously cared for, adding to the overall appeal and value of the home. Whether you're a first time buyer or looking to downsize, this condo strikes the ideal balance of comfort, convenience, and location. Don't miss the chance to own this exceptional home in a sought after neighborhood. Make it yours today! *** some photos have been virtually staged for illustration purposes only*** (id:55499)
Keller Williams Legacies Realty
Bsmt - 33 Olympic Gate
Barrie, Ontario
Utilities, Wi-Fi and one driveway parking are included! A very nice family is looking for a very nice tenant to move to this bright, clean, cozy and beautiful walkout Basement Apartment! Welcome to The Sought After Community Of Bear Creek Ridge! This home is approx 5 years old. Separate entrance. Separate wahser and dryer for tenant to use. Easy Access To Highway 400, Minutes Away From All Shopping And Amenities, including community centre. Fridge/ stove, washer/dryer, light fixtures, window coverings are included. Rental application, photo ID, first & last, full credit report, employment & reference letters, pay stub please. (id:55499)
Homelife Landmark Realty Inc.
124b - 11750 Ninth Line
Whitchurch-Stouffville (Stouffville), Ontario
Luxury Living at its Corner unit, Stunningly Upgraded & In Mint Condition, Open Concept Floor Plan, Enjoy lived-in new 2 Bedrooms +Den W/2.5 Bathrms & 10 ft Ceiling On Main Floor, Stainless Steel Appliances, Minutes Away From The Stouffville Go Train Station, Easy Accessibility To Highways 404 & 407 , Close To Restaurants, Parks, Golf Clubs, Hospital, Home Depot, Building Amenities Include: Concierge, Guest Suite, Gym, Pet Wash Station, Golf Simulator, Recreational / Billiards Room & Visitor Parking, Two Level Condo Townhouse, Close To 9th & Main St, Located In The Heart Of Stouffville, The North Exposure. 2 Parking & 1 Locker Included! All Measurements & Info Should be verify by buyer or buyer' agent. (id:55499)
Homelife Landmark Realty Inc.
1505 - 38 Andre De Grasse Street
Markham (Unionville), Ontario
Brand New, Never moved-in Spacious 1 Bedroom + 1 Den Gallery Tower condo. Located in the heart of Downtown Markham. 9ft ceilings with open East-facing clear Park-view with floor to ceiling windows. Den can be used as a 2nd bedroom. Built-in Kitchen Integrated appliances, extended upper cabinets Steps from Go Train Station, Viva Station, Highways 7 and 407, University, Shops, Cineplex, Restaurants, Banks, Groceries, Hotel and more. 1 Parking & 1 Locker. (id:55499)
Bay Street Group Inc.
107 Tennant Circle
Vaughan (Vellore Village), Ontario
A brand-new Freehold townhouse in Woodbridge, a most sought-after neighborhood! This exquisitely designed house is the ultimate combination of contemporary style and practical living, making it suitable for both professionals and families. Perfect for entertaining or daily living, this open-concept space boasts high ceilings, Large windows throughout, and a bright, airy design with smooth flow. Featuring a Home Office on Ground Floor with Separate Entry and 3spacious bedrooms on upper Floor with plenty of storage space, a calm main bedroom with Walk-in Closet Walk-Out Balcony, The gourmet kitchen has BeautifulQuartz countertops and Backsplash, stainless steel appliances, stylish cabinetry, and a sizable Center Islandfor creative cooking and Large Walk-in Pantry. A lot of natural light, improved curb appeal! well situated in the affluent Woodbridge neighborhood, A short distance from supermarket stores, near parks, schools, upscale dining options, quaint stores, and quick access to the Highway. This exquisitely crafted residence in one of Vaughan's most desirable neighborhoods is the pinnacle of modern living. Don't pass up the chance to claim it as your own! Don't miss this one! Conveniently located near Hwy 400, Wonderland, Walmart, Home Depot, Banks, Hospital, Vaughan Mills and much more (id:55499)
Royal LePage Premium One Realty
9 Winterport Court
Richmond Hill (South Richvale), Ontario
Welcome to your dream home - a semi-custom built masterpiece that harmoniously combines elegance & comfort. This exquisite 4+2 bedroom residence is nestled on a sprawling 50 by 196 ft lot in a quiet court of South Richvale, one of the most sought-after family neighbourhoods in York Region. From the moment you arrive, the home captivates with its beautiful curb appeal, enhanced by tasteful landscaping that perfectly complements the all-brick and stone facade. Step inside the grand foyer inviting you into an expansive, meticulously maintained living space. The home boasts hardwood floors t/o both levels, creating a seamless flow that enhances the sense of space and warmth. The free-flowing floor plan fts sun drenched principal rooms, each designed for both relaxation & entertaining. The custom kitchen is a chefs delight, equipped with a Subzero refrigerator, stylish backsplash, ample pantry space, & crown molding. An inviting eat-in area overlooks the expansive yard, perfect for casual meals or morning coffee. The family room, with its gas fireplace & custom built-in bookcases, provides a cozy retreat, while the sunken living room transitions gracefully into the formal dining room, adorned with coffered ceilings -a perfect setting for hosting gatherings. Main floor office fts solid cherry millwork, an ideal workspace. Convenient walk-in coat closet & powder room near the side entrance. Ascend to the second floor, where the sprawling principal retreat awaits. This luxurious sanctuary boasts a serene sitting area, a 5-piece ensuite bath, & generous walk-in closets. Four additional spacious bedrooms, w/ semi-ensuites & custom finishes, provide ample space for family & guests. Lower level is a true entertainers paradise ft an additional bedroom, a wet bar, a games area, & a theatre room, ideal for family movie nights or entertaining friends. Surrounded by mature trees and lush gardens, the backyard is a private oasis, offering the perfect canvas for a pool-sized retreat. (id:55499)
RE/MAX Realtron Tps Realty
646 Chancery Court
Oshawa (Eastdale), Ontario
This updated bungalow sits on a 55-foot premium lot, featuring a spacious yard and parking for 6 cars. Nestled in a quiet cul-de-sac, the home boasts a bright open concept with a charming bay window and newer casement windows. The property includes a double garage with opener. Upgrades include newer engineered hardwood floors on the main level and new laminate flooring in the basement. Additionally, the home offers updated bathrooms, two sets of laundry facilities, two kitchens with quartz countertops, smooth ceilings, separate entrance to the basement, pot lights throughout including exterior pot lights, new interlocking around the entire house, and new flag stone front porch with new railings. A must see.... (id:55499)
Homelife/champions Realty Inc.
680 Coxwell Avenue
Toronto (Greenwood-Coxwell), Ontario
Welcome to your new charming beautifully designed home boasting 3+1 bedrooms and rarely available 2 car parking in one of Toronto's hottest entry neighbourhoods. The open concept layout seamlessly connects the living and dining areas leading into a super functional finished backyard with a gas line, creating the perfect space for entertaining friends and family. Natural light floods through windows generating a bright and airy atmosphere. Outdoor enthusiasts will appreciate being able to drive to the beach in under 10 minutes where they can enjoy leisurely walks along the shore or soak up the sun. With the subway and streetcar options just steps away, commuting to downtown Toronto or exploring the city's attractions becomes effortless. Nearby parks provide an oasis for recreation and relaxation, offering playgrounds, green spaces,and picnic areas. Amenities such as shops and restaurants are within close proximity, ensuring convenient access to daily necessities and a vibrant community. (id:55499)
Property.ca Inc.
207 - 2855 Markham Road
Toronto (Rouge), Ontario
Available immediately. Markham Road exposure. Very busy professional building including a variety of offices in the building. Close to 401 & 407 and permitted use for many uses including retail, medical, accountants, lawyers, insurance, real estate or mortgage professionals, immigration, paralegal offices and many many other uses. (id:55499)
RE/MAX Crossroads Realty Inc.
27 - 19 Niagara Drive
Oshawa (Samac), Ontario
Welcome to this spacious and sun-filled 4-bedroom, 3-bathroom townhome, offering modern features and ample space for comfortable living. With 1,695 sq. ft., this home boasts contemporary light fixtures, a well-equipped kitchen with abundant cabinetry, and stainless steel appliances. The eat-in kitchen, complete with a breakfast bar, overlooks the open-concept living and dining area, creating a warm and inviting atmosphere. The primary bedroom features a luxurious 5-piece ensuite and his-and-hers closets, providing plenty of storage. Convenient main-floor laundry adds to the home's practicality. The expansive unfinished basement, with a rough-in for a 3-piece bath, offers endless customization possibilities whether for additional bedrooms, a recreation space, or a home office. Notable updates include a gas furnace and AC replaced 2018, along with newly installed roof shingles in 2024. This townhome is student-rental friendly, making it a fantastic investment opportunity for those looking to generate extra income while enjoying a comfortable living space. Located just steps from UOIT, Durham College, shopping, restaurants, and with easy access to Highway 407, this home offers both convenience and value. (id:55499)
Chestnut Park Realty(Southwestern Ontario) Ltd




