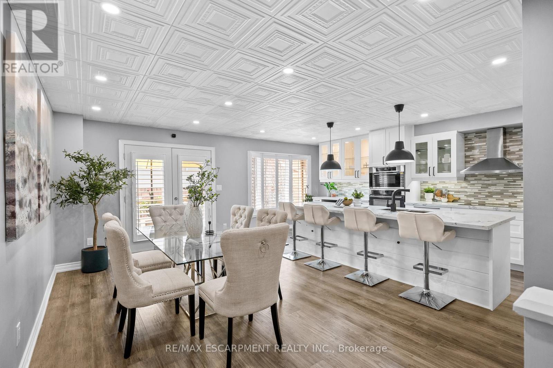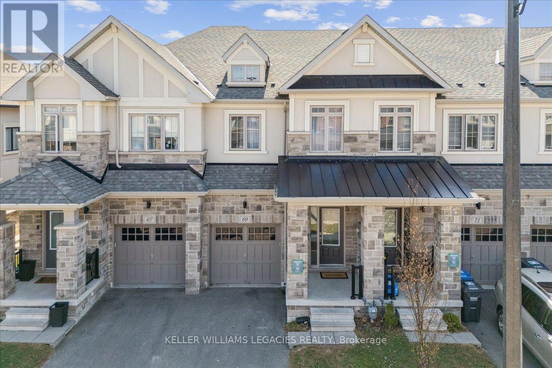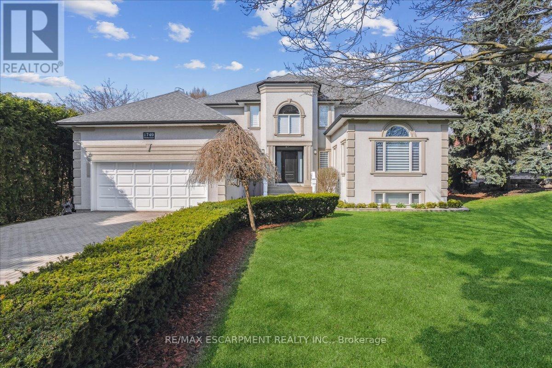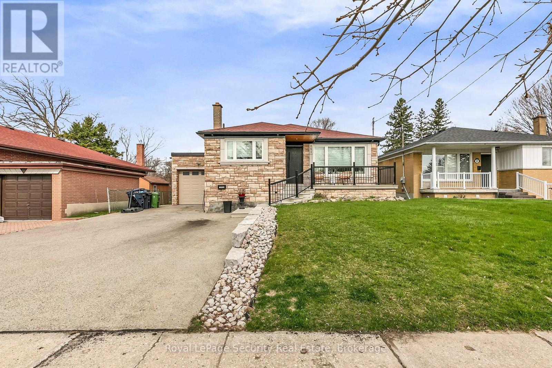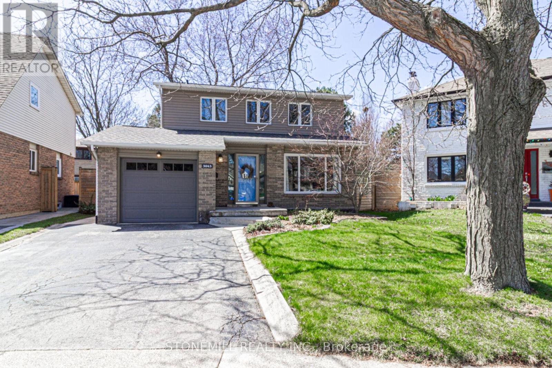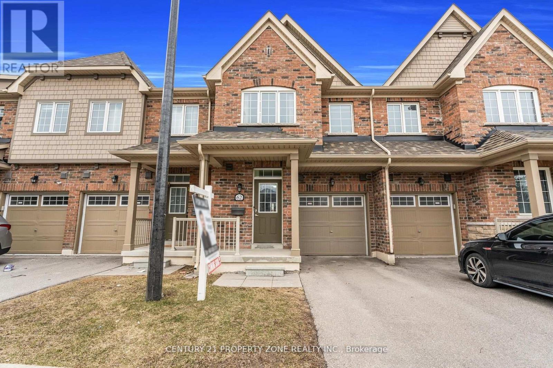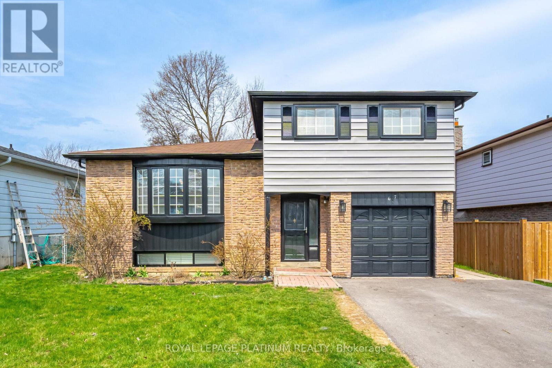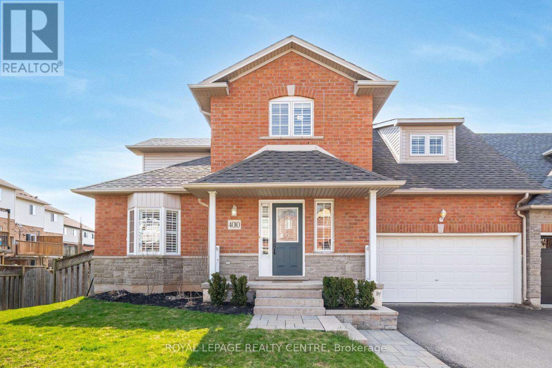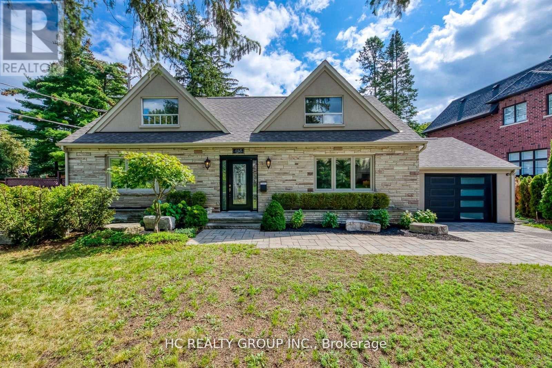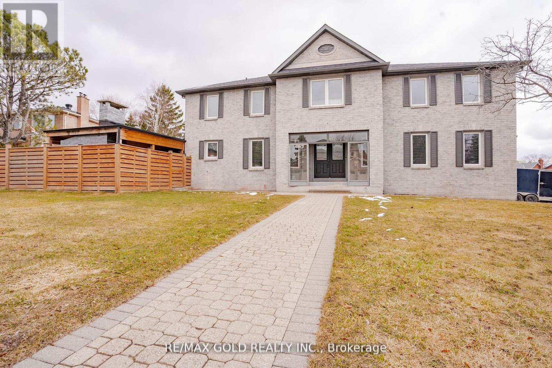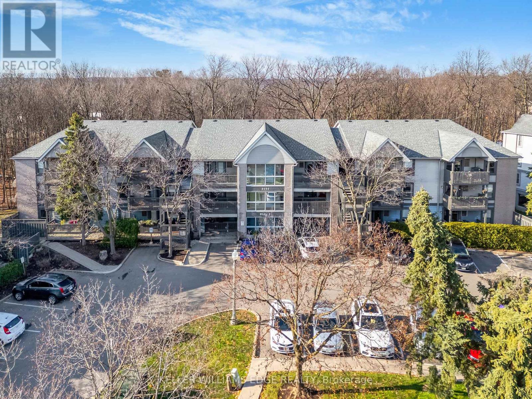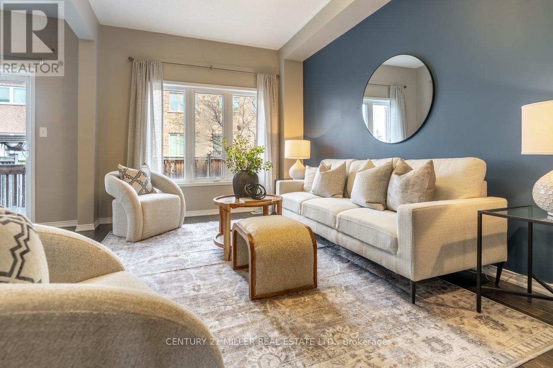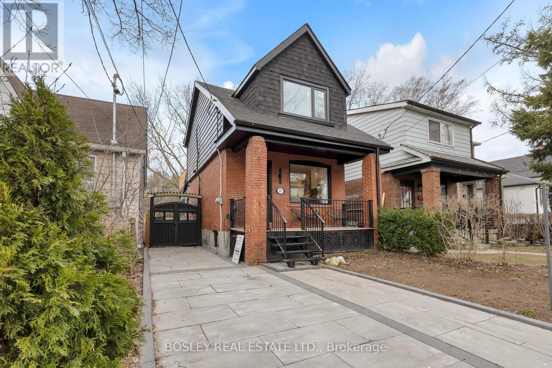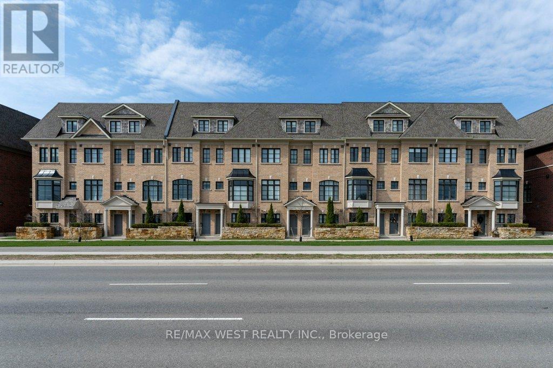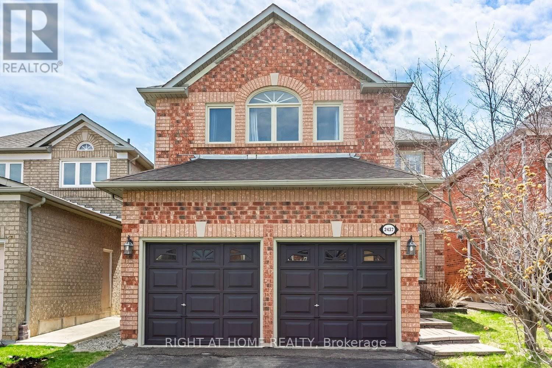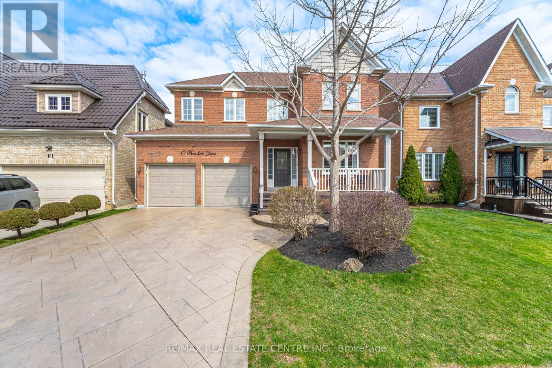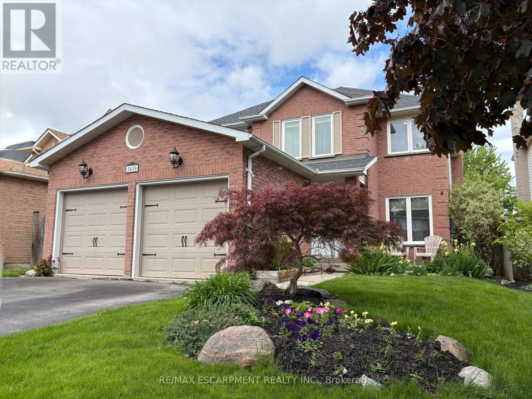8 - 3045 Gladeside Avenue
Oakville (Go Glenorchy), Ontario
Beautiful 3+1 bedrooms, 3+1 bathrooms 2 storey townhome in a perfect location. 2,194sqft of finished living space. This sun drenched home backs onto the ravine and pond. Quiet and tranquil. Freshly painted. All brand new carpet. The main floor features the open concept living room with pot lights, a gorgeous white kitchen with stainless steel appliances, hexagon tile backsplash and a breakfast bar. Just off the kitchen is the spacious breakfast area. The 2nd floor features the sizeable primary bedroom with a 5 piece ensuite. Two other great sized bedrooms (one big enough for two beds) and the main bathroom finish off this floor. The finished basement provides even more living space. Featuring a rec room / kids hangout area, additional bedroom and a full bathroom. This home backs on to Gladeside pond. Perfect for spending warm days with your family and pets. This home features 3 parking spots. 1 garage + 2 driveway. Walking distance to Sixteen Mile Sports Complex community centre featuring all sorts of activities. Also walking distance to great schools and parks as well as the Fortions plaza with shops, restaurants, banks and more! Minutes to HWY 407. What's not to like?! (id:55499)
Royal LePage Real Estate Services Ltd.
2115 Eighth Line
Oakville (Jc Joshua Creek), Ontario
Welcome to this meticulously maintained 3+2 bedroom family home, perfectly situated on a large premium lot (49.21x132')in the highly sought-after Joshua Creek district. This spacious, carpet-free home features a sunken family room with a stunning fireplace, a formal living and dining room with gleaming hardwood floors, and a modern kitchen with stainless steel appliances and a bright breakfast area. The professionally finished basement offers a wet bar, sauna, 3-piece bathroom, and two additional bedroom perfect for guests or extended family. Recent upgrades include newer windows, furnace, AC, roof, kitchen, and appliances. The professionally landscaped backyard is a private garden oasis with lush greenery, vibrant flowers, and an oversized deck offering a pool-sized space ideal for entertaining, gardening, or quiet relaxation. Prime location within walking distance to top-rated Iroquois Ridge High School, Sheridan College, Grenville Park, Morrison Valley Trail, and the community centre with a pool and library. Minutes from Upper Oakville Shopping Centre, outlet malls, restaurants, public transit, GO Transit, and major highways (QEW/401/403/407). A rare opportunity to own a move-in ready home in one of Oakvilles most prestigious neighborhoods! (id:55499)
Homelife Landmark Realty Inc.
45 Stockman Crescent
Halton Hills (Georgetown), Ontario
This 3 level backsplit has an open floor-plan that seamlessly integrates the main and ground levels, which have been updated with wide plank luxury vinyl flooring and new carpet runners on the stairs (2021).Walk into the foyer on the main level which leads into the open concept and updated dining, living and kitchen (2021). The kitchen includes modern finishes with quartz countertops and stainless steel appliances and a built-in microwave in the large island. Built-in storage matching the kitchen cabinetry is continued into the dining area, providing ample storage for your drink-wear and coffee-bar. The ground level family room walks out through French doors to the beautifully manicured and private backyard. The main level is completed with a private bedroom, 4 piece bathroom and side entrance which leads out to the fenced dog-run (potential for second dwelling unit or in-law suite with separate entrance). The second floor includes a large primary suite with den (the original floorplan included three bedrooms on the second level and the primary suite was later combined with another bedroom to create the current floor-plan - This room could be separated to create a third bedroom on the second level). Completing the second floor is a second bedroom and an updated 4-piece bathroom. In the basement you will find a generously sized recreation room, laundry room, utility room and an expansive crawl space for all of your storage needs. The seller makes no warrantees with regards to converting the den to a bedroom or creating a second dwelling unit. Furnace and A/C (2012), Hot Water Tank owned (2019), Water Softener (2024), Shingles 2018, Front Steps and Porch (2018). 15 min to Toronto Premium Outlets; 30 minutes to Pearson Airport; less than 1hr to Toronto (id:55499)
Keller Williams Edge Realty
6736 Barrisdale Drive
Mississauga (Meadowvale), Ontario
Welcome to a one-of-a-kind home on one of Meadowvale's most coveted streets, where refined finishes and unforgettable outdoor spaces come together in perfect harmony. Inside, the chefs kitchen is a true showpiece - outfitted with top-tier Wolf, KitchenAid, and Miele appliances, plus a custom coffee bar that elevates every morning. The main floor flows beautifully with sun-filled rooms, hardwood and elegant tile floors, and a cozy wood-burning fireplace, all enhanced by automated remote-control blinds. Upstairs, recently refreshed bedrooms offer comfort and style, while the lower level delivers a spa-like retreat with a private sauna, luxurious double showers, and a heated bathroom floor. Step outside and discover a backyard designed for both relaxation and celebration. An expansive covered deck with a built-in skylight creates a seamless outdoor living room, complete with a custom outdoor kitchen built for entertaining. A charming bridge crosses a tranquil pond and leads to a powered gazebo tucked beneath the trees - a peaceful hideaway. The heated saltwater pool, surrounded by mature landscaping, includes a recently upgraded heater, pump, and chlorine generator for effortless enjoyment. Additional features include smart irrigation, exterior lighting, a monitored security system, and a fully insulated, heated garage - ideal for hobbies or year-round use. Close to schools and shopping, this home offers a rare blend of thoughtful luxury, everyday comfort, and outdoor charm. (id:55499)
Royal LePage Meadowtowne Realty
7 - 955 King Road
Burlington (Lasalle), Ontario
A quiet, tucked-away pocket in Aldershot South. Thoughtfully designedits got real space, real function, and real value. Inside, the layout makes sense. Big open kitchen, freshly painted, stainless steel appliances, a massive island, and a walk-out balcony for morning coffee or evening cocktails. A major renovation was done between 2020-2021 and rebuilt the kitchen with extra storage drawers, induction stove top, granite counters, undermount lighting, top quality California Shutters, all potlights and fixtures, all bathrooms and more. The upper level has a primary suite with B/I closet system, a windowed ensuite, and a large tiled walk-in shower. The lower level has an additional living room with a gas fireplace and a walk-out to the backyard. This flex space would make a great office or gym. Theres a second bedroom and a big bathroom with a TV mount next to a deep, soaker tub. The basement has the laundry room and the super convenient walk-out to underground parking. 2 large, personal parking spaces and 2 large storage lockers. Its called King Arthurs Court, its quiet, well-run, and handles the big stuffwindows, doors, shingleswithout you chasing quotes or contractors. Bonus, they do the lawns and snow too so you can just relax. If you want turnkey living in a safe, friendly, south Burlington community that feels like a hidden gem, this is the move. (id:55499)
RE/MAX Escarpment Realty Inc.
69 Doris Pawley Crescent
Caledon, Ontario
Welcome to this stunning 3+1 bedroom and 3.5 bathroom freehold townhome, built in 2018 and loaded with nearly $60K in premium upgrades! From the moment you step inside, you'll notice the attention to detail, upgraded hardwood flooring throughout, a stylish kitchen backsplash paired with extended cabinetry, quartz countertops, and a flush breakfast bar that's perfect for entertaining. Enjoy cooking with the added bonus of a gas line in the kitchen, fireplace in the great room and open space concept. The laundry room is conveniently located on the second level. A newly built legal basement in-law suite with a full Kitchen, large windows, separate laundry and large bedroom and bathroom. Whether you are looking for income potential or extra living space for extended family this home is perfect for you. The property checks every box: space, style, and location. Situated in a sought after Caledon community, you're just minutes from top-rated schools, major highways, recreation centers, parks, and all essential amenities. This home is perfect for a growing family, investors, or anyone looking for a move-in-ready gem in a prime location. You don't want to miss this one! (id:55499)
Keller Williams Legacies Realty
425 Edenbrook Hill Drive
Brampton (Northwest Brampton), Ontario
Welcome to Your Dream Home! This stunning, fully upgraded home offers everything your family needs and more. Featuring 5 spacious bedrooms upstairs and a legal 2-bedroom basement apartment, its perfect for large families or those looking for rental income potential. The second floor boasts 4 full bathrooms, including 3 luxurious Ensuite and a convenient common bathroom, and laundry on 2nd floor ensuring everyone has their own space. The master bedroom is a true retreat, complete with a spa-like 5-piece Ensuite On the main floor, you'll find a bright and inviting Great Room with a cozy fireplace and large windows that flood the space with natural light. The heart of the home is the modern, open-concept kitchen, featuring a center island, stainless steel appliances, and connected dining and breakfast areas- perfect for entertaining. Step outside to a low-maintenance concrete backyard and concrete walkways on both sides of the house, ideal for outdoor gatherings. A new storage shed provides plenty of extra space, and a water softener adds extra comfort to your everyday living. The legal basement apartment offers a separate side entrance, separate laundry making it an excellent income-generating suite or private space for extended family. Location, Location, Location! Conveniently close to two neighborhood parks, top-rated schools, public transit, banks, Cassie Campbell Community Centre, and Mount Pleasant GO Station -everything you need is just minutes away! This incredible home is a must-see. Don't miss your chance to own a beautifully maintained property in a prime location! (id:55499)
Homelife/miracle Realty Ltd
1749 Chesbro Court
Mississauga (Sheridan), Ontario
Welcome to your dream home! This stunning 4+1 bedroom, 5 bathroom residence offers over 3,800 sq ft of above grade luxurious living space (over 6000 total), combining timeless elegance with modern upgrades throughout. This beautifully maintained home is nestled on a prime cul de sac in the prestigious Sheridan community - one of Mississaugas most sought-after neighbourhoods known for its tree-lined streets, top-tier schools, and classic executive homes. From the moment you enter, you'll be captivated by vaulted ceilings, the dramatic winding staircase, hardwood floors, and expansive principal rooms perfect for both family living and entertaining. The updated kitchen is a chefs delight, featuring high-end appliances, stone countertops, and a large breakfast area that overlooks the beautiful, ultra private, pool-sized backyard with its soaring cedars and deck for day-round enjoyment. The spacious main floor bedroom is ideal for multi-generational living or a private office. Additionally the massive basement is ready to make your own and already boasts a bedroom and bathroom that is perfect for a nanny suite or in-law retreat. Upstairs, generously sized bedrooms include a primary suite with a walk-in closet and primary complete with ensuite. Two bedrooms benefit from a "jack and jill" bathroom in addition to the main also on the upper. As an added bonus, the rare four-car tandem garage offers ample storage and parking, a true outlier for the area. (id:55499)
RE/MAX Escarpment Realty Inc.
85 Salisbury Circle
Brampton (Brampton North), Ontario
Welcome to 85 Salisbury Circle, so clean so fresh (look at the pictures) absolutely spotless and beautifully appointed. Private double driveway, new garage door & G.D.O. 4 Practical bedrooms, primary bedroom features a large glass closet. This is a carpet free home, professionally painted with new laminate floors throughout. Spacious living & Dining combo with a w/o from the Dining to a covered deck with stairs to the backyard. Both full washrooms are renovated with new ceramics and vanities plus new bathtub and separate shower. Beautiful Kitchen opens to the Dining and Living Rooms. Large Bay Window overlooks the backyard. Basement offers an open family room (rec-area) with a wood insert fireplace guaranteeing a cozy basement in winter, 5th bedroom, Open laundry Rm, all the storage you require or ever will need.This home has been lovingly maintained by the same family for over 30 years and your buyers will love it. Thank you for showing. (id:55499)
RE/MAX Realty Services Inc.
40 Dalbeattie Drive
Brampton (Bram West), Ontario
Welcome to this beautifully maintained, Feels like brand new 2-storey Completely freehold Townhouse by Ashley Oaks, offering approximately 2,220 sq ft of elegant living space in the highly sought-after Bram West neighborhood. Featuring 9-foot ceilings on the main floor, separate living and family rooms with a cozy fireplace, spacious kitchen with isle and counters along with hutch & buffet , this Home blends style and functionality. Upstairs boasts four spacious bedrooms, including a luxurious primary suite with an ensuite and walk-in closet, plus a second-floor laundry room. All Bedrooms are fully carpeted including California shutters allover the house .With a fully fenced backyard, abundant natural light, and easy access to transit, parks, shopping, highways 401/407, this move-in-ready gem is perfectly located on a quiet street in a high-demand area don't miss your chance to call it home ! (id:55499)
RE/MAX President Realty
41 Goldenlight Circle
Brampton (Brampton West), Ontario
Calling all investors or first-time homebuyers! This 3-bed 3-bath townhouse has undergone extensive upgrades worth over $50,000 in the past 3 years. As you enter, you'll be greeted by double doors leading into the home. The private backyard is fully fenced. The kitchen has been tastefully upgraded with a modern backsplash and top-notch appliances. The breakfast area conveniently leads to a patio for outdoor dining. A single-car garage opens up to a beautiful backyard featuring interlocking stones and a brand-new gazebo, perfect for hosting BBQ gatherings. Roof(2018), energy efficient upgrades include insulation work in the attic (R50, in 2023), high-energy efficient heat pump (2023) & furnace (2023) promise substantial savings on your electricity and gas bills. You'll also find a waterline (2023) to the fridge & custom blinds on all windows. The basement is a versatile space that can be used as a family room or for entertaining guests. Gazebo and Patio stones in backyard. Motivated Seller, Tenanted for $ 2700/month + utilities. Backyard Access from garage and House. Electric car charge point in Garage. Property in an excellent location, with easy access to public transport, mins away from Hwy 410, Trinity Mall, Mount Pleasant GO, restaurants, grocery/retail stores, schools, colleges. (id:55499)
Homelife/miracle Realty Ltd
168 The Kingsway
Toronto (Kingsway South), Ontario
JOIN US THIS WEEKEND, SATURDAY & SUNDAY 2-4 PM FOR AN OPEN HOUSE! Turn-key Kingsway living! This beautiful bungalow underwent a painstaking, back-to-the-studs renovation in 2022, everything is updated from the bricks inward. Featuring three spacious bedrooms, an open concept living space with wood burning fireplace, well-appointed bathrooms, and the potential for dual suite living - this home truly has it all. Great lot for a spacious new build, homes on either side are already complete. (id:55499)
RE/MAX Professionals Inc.
251 Thistle Down Boulevard
Toronto (Thistletown-Beaumonde Heights), Ontario
Experience sophisticated living in this impeccably designed residence, perfectly situated in the lush and serene enclave of Etobicoke. Crafted with the highest quality finishes and a modern aesthetic, this home exudes elegance and comfort throughout. The open-concept main floor is a showcase of style and function, featuring sleek lines, expansive living and dining areas, and two spacious bedrooms that offer both tranquility and refinement. Natural light floods the space, enhancing its seamless flow and contemporary charm. The fully finished lower level offers a private, well-appointed apartment complete with two generous bedrooms, a dedicated office, and its own entrance ideal for multi-generational living or elevated rental potential. Set on a sprawling, beautifully landscaped lot, the backyard offers a private oasis for outdoor entertaining or peaceful retreat. Located in one of Etobicoke's most coveted greenbelt neighborhoods, the home is surrounded by mature trees, parks, and premier amenities, all while offering quick access to the city. This is a rare offering where luxury meets lifestyle lean exceptional home for the discerning buyer. (id:55499)
Royal LePage Security Real Estate
3043 Silverthorn Drive
Oakville (Br Bronte), Ontario
Beautiful Family Home In The Heart Of Bronte, Conveniently Located, Steps to Parks, Lake, Shopping, Walking Trails, Home Has Many Updates, Renovated Kitchen And Bathrooms, Finished Basement, Updated Roof, Updated Flooring, Main Floor Laundry, Main Floor Family Room With Gas Fireplace, Stunning Large Landscaped Pie Shaped Lot, All Located on a Child Friendly Court. (id:55499)
Stonemill Realty Inc.
240 South Service Road
Mississauga (Mineola), Ontario
100x155ft Interior Lot. *Attention end users, builders and investors* Welcome to this well maintained, cottage style home. Renovate or Rebuild on this Premium Lot. Sitting among beautifully built custom homes in the prestigious Mineola community in southern Mississauga. *Architectural designs/drawings/survey available for a new build custom home, ready for next steps, and application to city, no need to wait*. Within Mineola Public School district. Steps to Mentor College. Short walk to Port Credit GO and upcoming LRT line on Hurontario. Quick access to QEW ramp, Downtown Toronto, the list goes on. The existing space hosts a 3 Bedroom bungalow with a sprawling living room, cathedral ceilings and a family room with floor to ceiling brick fireplace. Must see! (id:55499)
Royal LePage Realty Plus
15094 Danby Road
Halton Hills (Georgetown), Ontario
Looking for your DREAM HOME? Well look no further, this stunning 4 bedroom, 4.5 bathroom Executive Style Family HOME in Georgetown has it all! Set on a beautifully landscaped lot, this gorgeous 2-storey home showcases approx. 3,800 square feet of stylish, finished living space! Step inside to soaring 9-foot ceilings, elegant crown moulding, and a seamless blend of hardwood and travertine tile flooring. The gourmet kitchen is a chefs delightfeaturing rich maple cabinetry, granite countertops, an oversized island and premium stainless steel appliances, all opening to a spacious living area anchored by a gas fireplace. Upstairs, youll find the expansive primary bedroom retreat with two walk-in closets and a luxurious 5-piece ensuite. Three additional bedrooms and two full bathrooms provide ample space for family and guests. The fully finished basement expands your living options with a large recreation room, full bathroom with sauna, and abundant storage. Outdoors, enjoy a private, fully fenced backyard complete with a large deck, gazebo, concrete patio, and an inviting outdoor fireplaceideal for entertaining or relaxing.You cant beat this locationclose to top-rated schools, scenic trails, parks, and everyday amenities. This home is move-in ready with timeless style and thoughtful upgrades (id:55499)
RE/MAX Real Estate Centre Inc.
391 Kittridge Road
Oakville (Wc Wedgewood Creek), Ontario
Open House Sun May 4, 2-4 pm. Priced to Sell - Lowest Priced Freehold in Wedgewood Creek east of Trafalgar, Must See, No Maintenance Fees, Gorgeous renovated freehold townhome with luxury custom finishes top to bottom, situated on a quiet child safe street in family friendly neighborhood, very private fenced garden overlooks mature trees, stunning ravine & pond, tranquil view over Dalewood Park, rare 5 parking spots, open concept main floor features gorgeous hardwood floors, pot lights, stunning gourmet custom kitchen with center island, quartz counters and breakfast bar, built-in stainless steel appliances, fully updated custom 2 pc bathroom, large picture window providing tranquil view over mature trees and walkout to large deck and private back garden. Truly an entertainers dream! The second level features hardwood floors, extra spacious primary bedroom for king size bed, walk-in closet with custom built-ins, modern 4 pc ensuite bath, very bright 2nd and 3rd bedrooms feature double closets, sunny view over front garden, handy linen closet and modern 4 pc main bathroom. The professionally finished lower level features a large L-shaped family room with office and exercise area, laminate floors, pot lights, laundry room with custom cupboards and quartz counter folding/craft area. Furnace room features extra storage space and there is additional storage space under the stairs. Handy direct entry from single car garage and spacious covered front porch truly complete this wonderful family home. See extensive list of features and upgrades attached to listing and posted at property. Located in highly ranked Iroquois Ridge High School district, Situated steps to park, walking trails, shopping, restaurants, buses, an abundance of retail stores on Dundas St and only minutes to the QEW, 403 & 407 providing quick travel time to 401. Rare opportunity in highly sought after family neighborhood. (id:55499)
Sutton Group Quantum Realty Inc.
62 Utopia Way
Brampton (Bram East), Ontario
Welcome to 62 Utopia Way, a Spacious and Traditional 2 story Townhome Approx. 2000Sqft Total Living Space . In a Prestigious Neighborhood of Castle more. House features 3 Bedroom, 4 Baths Open-Concept Dining and Family area with 9' ceiling. Family size kitchen with Granite Countertops with Backsplash. The Primary Suite Offers a Spacious 4-Piece Ensuite That Includes His/her walk in closet. Upgraded washrooms with modern finishes. Additionally, a Finished Basement With Full bath and rec area ideal for working from home or enjoying spacious time with family. This Townhome Is Within Walking Distance to Top Schools, Parks, Shopping Centers, and Recreation Facilities, With Transit at Your Doorstep. Only Minutes From Hwy 50, Hwy 427, and Popular Plazas, Specially for first time home buyers and those who working in Bolton or Vaughan area. (id:55499)
Century 21 Property Zone Realty Inc.
28 Ezra Crescent
Brampton (Northwest Brampton), Ontario
Welcome to 28 Ezra Cres., a true masterpiece of elegance and sophistication! Rare to find! Must See 5 + 3 bedrooms & 7 baths luxury home on Premium 50' Ravine-Lot home with finished walk-out basement as a 2nd swelling unit! Located on a quiet crescent in one of Brampton's most sought-after communities near Mount Pleasant GO station, this exquisite home offers approximately 5,200 Sq. Ft. of total living space. Featuring 5 spacious bedrooms and 4 bathrooms on the second floor, this home boasts an open-to-above family room with an electric fireplace and a remote-controlled zebra blind on the top window. Expensive windows provide breathtaking ravine views and abundant natural light. the gourmet kitchen is designed for both style and island. The legal walkout basement includes 3 bedrooms & 2 bathrooms and 1 bedroom unit with separate entrance. Located within walking distance to schools, bus stops, parks, trails and shopping plazas. This meticulously maintained home also includes central vacuum, A/C, indoor & outdoor pot lights and much more ! This exceptional home won't last long. Book your showing today! (id:55499)
Intercity Realty Inc.
67 Geneva Crescent
Brampton (Northgate), Ontario
Beautiful Well Maintained 4 Level Side Split With 5 Car Parking! Absolutely Stunning Sunroom Addition For All Seasons Perfect For Your Morning Coffee!!!Tons Spent On Upgrades, Freshly Painted Throughout, New Flooring, New Carpet. Home Features Living, Dining, Family Room, Spacious 3 Bedrooms Plus Den On A Premium 50'X120' Lot. Main Floor Features The Heart Of The Home: A Modern Eat In Kitchen With Sleek Stainless Steel Appliances, Elegant Backsplash, Stunning Countertops Making It An Entertainer's Dream. Spacious Living & Dining With A Large Bay Window Offering Tons of Natural Light. Family Room Is On Second Level, Serves As a Fantastic Space For Watching Movies, Playing Games, Or Simply Enjoying Quality Family Time. Fully Finished Cozy Basement Features a large window, Tons Of Natural Light, New Carpet, Offering Plenty Of Room For a Home Office Or Recreation. Plus, A Separate Laundry/Storage Room Adds Convenience. Situated in an Unbeatable Family-Friendly Location, Minutes From Chinguacousy Park, Professors Lake, Top-ranked Public & Catholic Schools, Recreation Centres, Transit, Bramalea City Centre, Bramalea GO Station, Major Highways (410), Hospitals, Shopping, and More! (id:55499)
Royal LePage Platinum Realty
4010 Medland Drive
Burlington (Rose), Ontario
Welcome Home! Don't Miss The Opportunity To Own This 3 Bedroom, 3 and a Half Bathroom End Unit Townhome, Like Living In A Semi. Beautiful Home In Millcroft Area. This Home Features Hardwood Floors Throughout The First And Second Floors. New Quartz Countertop And Backsplash In Kitchen. Finished Basement With Full Bathroom. Gas Fireplace In The Dining Room Area. California Shutters Throughout. Large Backyard, With An Oversized Deck, Backing Onto Greenspace...Perfect For Entertaining! Large Main Bedroom With Walk-In Closet And Full Bathroom. 2 Car Garage With Access From Inside The Home. Close To Shopping, Schools, Parks And Golf Course. Laundry On The 2nd Floor. A Must See! (id:55499)
Royal LePage Realty Centre
1379 Golden Meadow Trail
Oakville (Fa Falgarwood), Ontario
Exceptionally Rare Ravine-Side Gem In One Of Oakville's Most Coveted Neighbourhoods! Welcome To The Fully Renovated 1379 Golden Meadow Trail - Nestled At The End Of A Quiet Street In Oakville's Most Desirable Communities. Set On A Rare, Pie-Shaped Ravine Lot With A Walk-Out Basement And Sun-Soaked Southern Exposure, This Home Offers A Unique Blend Of Privacy, Luxury, And Convenience. Originally Built By The Only Owner, The Home Has Just Been Thoughtfully Reimagined And Extensively Renovated From Top To Bottom Including All New Windows, Doors, Furnace, Flooring, Roof And Much More, With No Detail Overlooked. Whether You're Relaxing On The Deck With A Morning Coffee Or Hosting Summer Gatherings In The Expansive Backyard, The Lush, Tree-Lined Views And Peaceful Setting Provide The Perfect Backdrop For Everyday Living. Inside, The Layout Is Both Spacious And Versatile Ideal For Entertaining, Working From Home, Or Simply Enjoying Quiet Evenings. The Sun-Drenched Living Spaces, High End Finishes, And Functional Design Come Together To Create A Home That Feels Both Timeless And Contemporary. Steps To Top-Rated Schools And Surrounded By Green Space, Including The Scenic South Morrison Creek Trail System, The Location Is Perfect For Those Who Appreciate Nature Without Compromising On Convenience. Parks, Playgrounds, And Vibrant Community Life Are All Close By, While Commuters Will Love The Quick Access To The Oakville Go Station And Major Highways (403, 407, And QEW). Don't Miss This Incredible Opportunity. Some Photos Have Been Virtually Staged. (id:55499)
Royal LePage Real Estate Services Ltd.
35 Softneedle Avenue
Brampton (Sandringham-Wellington), Ontario
Get ready to fall in love with this beautiful and spacious semi-detached property in the highly desirable Brampton area! With generous parking for 4 cars, 3+1 bedrooms, and 3+1 full washrooms, plus both a LIVING ROOM and FAMILY ROOM, this home is a dream come true for families! Picture yourself enjoying a lovely grassy front yard and a fully concrete backyard, perfect for all your outdoor fun. The fully finished basement, complete with a separate entrance from the garage and its own laundry, is currently rented for an impressive $1400/month + 30% utilities, providing excellent potential! You'll adore the carpet-free design featuring stunning hardwood floors throughout the main and second levels. The kitchen and bathroom vanity shine with elegant quartz countertops, complemented by upgraded pot lights that brighten the space. Plus, with a brand-new LENNOX furnace, heat pump, and hybrid water heater no rental equipment required everything is primed for you to move in and make it your own! The kitchen appliances are nearly new, and you will love the fantastic location close to the hospital, Highway 410, schools, malls, and so much more! (id:55499)
Save Max Fortune Realty Inc.
206 - 134 Widdicombe Hill Boulevard
Toronto (Willowridge-Martingrove-Richview), Ontario
*Wow*Absolutely Stunning Modern Luxury Townhome*Premium Location Situated Just East of Toronto Pearson International Airport*This Beautifully Designed 3-Storey Home Offers the Perfect Blend of Style, Space, and Convenience, with Seamless Access to Highways 401, 427, and 409, as well as Multiple TTC Bus Routes Ideal for Commuters and Frequent Travelers*The Sleek Modern Curb Appeal Features Black-Framed Windows, Glass Patio Railings, & a Flat Roofline That Perfectly Compliments It's Clean, Contemporary Facade*This Spacious 3 Bedroom, 2 Bathroom Townhome Boasts Over 1356 Sq Ft Of Thoughtfully Designed Living Space, 4 Walkout Balconies, A Rooftop Terrace, 2 Underground Parking Spots & Locker*Amazing Open Concept Design Flooded With Natural Light & Floor-Ceiling-Windows Creating A Bright & Airy Ambiance Perfect For Entertaining Family & Friends*Gorgeous Gourmet Chef-Inspired Kitchen Complete With Granite Counters, Glass Backsplash, Double Sink & Breakfast Bar*The 2nd Floor Features 3 Spacious Bedrooms with Double Closets, a Full 4 Piece Bathroom & Convenient Laundry Room*The 3rd Floor Brings You Up To A Cozy Media Niche (Perfect for Working From Home!) and Walkout To Your Expansive Rooftop Terrace To Enjoy A Quiet Sunrise With Your Morning Coffee Or Stargaze Under The Sunset With Your Favourite Book & Glass Of Wine!*This Outdoor Space is Your Personal Oasis in the City*Beautiful 7" Wide Plank Flooring Throughout*No Carpet!*Walking Distance To Schools, Parks, Richview Square, Martingrove Plaza, Many Shops & Restaurants on Eglinton Ave West & The Westway, Just a 10 Minute Drive to the New Great Canadian Toronto Theatre & Casino*Also Surrounded By Prestigious Golf Courses Including Royal Woodbine, St George's, Weston, Lambton, Humber Valley & Oakdale Golf & Country Clubs*Your Dream Home Is Here*Best Location!*Best Value!*Perfect Family Neighbourhood*Put This Beauty On Your Must-See List Today!* (id:55499)
RE/MAX Hallmark Realty Ltd.
245 Avondale Boulevard
Brampton (Avondale), Ontario
Welcome to this beautifully updated 3+1 bedroom semi-detached bungalow, ideally located on a quiet, family-friendly street. Renovated from top to bottom, this home features new pot lights, new flooring throughout, modern hardwood, new interior doors, and a stylish new front door. The exterior boasts a fresh stone façade, 2023 roof, new gutters, and select new windows for added comfort and efficiency. Enjoy two fully updated kitchens and two new bathrooms, along with a spacious open-concept basement featuring a separate entrance ideal for rental income or in-law use. The fenced backyard offers privacy with no neighbors behind, and there's parking for up to 4 cars. A perfect blend of modern upgrades and income potential don't miss your chance to own this gem! (id:55499)
Royal LePage Security Real Estate
468 Lynd Avenue
Mississauga (Mineola), Ontario
Don't miss out on this beautiful 4+1 bedroom home, set on a picturesque 70-foot lot in the highly sought-after Mineola neighborhood. Nestled among Multi-million dollar estates and surrounded by fantastic neighbors, this home is perfect for families seeking comfort, luxury, and convenience. Over $150k in upgrades including new flooring, bedroom, laundry room, kitchen cabinets and appliances. Updated staircase and handrails. Brand new pool liner, and the garage/recreation room features new shingles and ceiling. Enjoy the open-concept layout with large windows that flood the space, and a gourmet kitchen with a massive quartz island. The backyard offers a huge interlock patio, pool with a waterfall, and beautifully landscaped gardens. Upgraded plumbing and electrical wiring (2014) provide added peace of mind. Located in a prime area, close to all amenities, minutes away from future Hurontario LRT stations. A Must See! You Will Fall In Love With This Home! (id:55499)
Hc Realty Group Inc.
36 St Michaels Crescent
Caledon (Bolton North), Ontario
Step into the epitome of luxury living at 36 St. Michaels Cres. Beautiful, well maintained bright and spacious 4 bedroom detached home with a unique blend of comfort and style in high prestigious area of Bolton. A Fabulous fully renovated Detached Corner Lot with 6 Car Drive way parking features Separate Living, Family and Dining Room with Brand New kitchen, New Built in Appliances, New Garage Doors with new openers, Large Sun Room ( Vendor Has A Copy Of Permit For The Extension Of The Sun Room On Main Floor). New Roof(2022), Freshly painted. The luxury continues with a stylish stairs taking you to the second floor Upstairs. The Beautiful primary suite offers a spa-like ensuite fully renovated. and three additional generously sized bedrooms with other renovated ensuite bath completes the upper level. The fully finished basement with Separate entrance extends the living space, boasting a bright, open-concept layout, an additional bedroom and great size beautiful Kitchen. Backyard add to the home's curb appeal and outdoor charm with New Fence. A must see!! (id:55499)
RE/MAX Gold Realty Inc.
1372 Wheelwright Road
Oakville (Ga Glen Abbey), Ontario
Welcome to this beautifully updated Oxford model in the heart of Glen Abbey, one of Oakvilles most desirable communities. This spacious family home offers a perfect balance of comfort, style, and outdoor living. Set on a private, landscaped lot, the backyard oasis features a saltwater inground pool with a new heater (2024), stone patio, pool house, and mature trees providing peace and privacy.Inside, the open-concept layout features hardwood flooring throughout, a sunlit living room with crown moulding, and a formal dining roomperfect for entertaining. The modern kitchen, updated in 2023, features two-tone cabinetry with glass inserts on the upper cabinets, pot lights, and under-cabinet lighting for a bright and functional workspace. It boasts quartz countertops and backsplash, a large island with breakfast bar, and high-end JennAir appliances including a built-in wall oven, cooktop, microwave, wine fridge, and a paneled built-in fridge that blends seamlessly with the cabinetry for a sleek, integrated look. The family room adds warmth with a stone feature wall, fireplace, and wainscoting. A main floor laundry room provides access to both the yard and the garage, and a powder room completes the main level. Upstairs, you'll find five spacious bedrooms, including a primary bedroom with two walk-in closets and an updated spa-like ensuite (2022) featuring double sinks, a glass shower, and a freestanding soaker tub. The additional four bedrooms share a well-appointed 5-piece main bath. The home also includes updated windows, a new roof (2024), and new furnace and A/C (2022). Ideally located within walking distance to top-rated schools, parks, trails, Glen Abbey Community Centre, and just minutes to highways, public transit, and the GO Train, this home combines luxury, comfort, and convenienceinside and out. (id:55499)
Century 21 Miller Real Estate Ltd.
1061 East Avenue E
Mississauga (Lakeview), Ontario
Welcome to this fantastic raised bungalow featuring 3+2 bedrooms, situated in a prime location close to all amenities. Enjoy walking distance to Lake Ontario, scenic beaches, Lakefront Promenade Park, and the local yacht club perfect for lakeside living. This spacious and newly renovated home is ideally located near schools, parks, churches, with easy access to the QEW, GO Bus, GO Transit, and Pearson Airport.The main floor boasts an open-concept layout ideal for family living, featuring a generously sized living room with new engineered hardwood flooring, and a large modern kitchen with quartz countertops, stylish backsplash, modern tile flooring, and brand-new appliances. The primary bedroom offers a 4-piece ensuite bathroom, complemented by two additional good-sized bedrooms, the main floor washroom features a modern mirror equipped with Bluetooth connectivity enjoy your favorite music while you relax and refresh and a convenient laundry room with custom cabinetry.The fully finished basement, accessible through a separate entrance, includes a large living area, a modern kitchen, two bedrooms, a 4-piece bathroom, and its own laundry area perfect for in-law or rental potential.Additional upgrades include new interlocking at the front, sides, and back porch, new windows, upgraded 200- amp electrical panel instal with permit, fresh paint throughout a widened driveway, Brand new tankless water heater for on demand hot water and energy efficiency, a new garage door, and a garage door opener. (id:55499)
Homelife Landmark Realty Inc.
126 Sandyshores Drive
Brampton (Sandringham-Wellington), Ontario
Welcome To This Stunning, Upgraded 3-Bedroom, 2-Storey Freehold Townhouse Perfectly Located In A High-Demand Area Just A 3 Mins. Walk To Trinity Commons! Step Through The Elegant Double-Door Entry Into A Beautifully Maintained Home Featuring Fresh Paint Throughout & Stylish Pot Lights That Create A Warm, Modern Ambiance. The Spacious Living Area Flows Seamlessly Into An Open-Concept Kitchen, Newly Renovated W/ Quartz Countertops, S/S Sink, Backsplash, & Brand New Appliances Including A Dishwasher, Stove, & Hood Fan. Enjoy The Convenience Of A Main Floor Laundry Area & A Newly Updated Powder Room. Upstairs, Retreat To A Large Primary Bedroom W/ A Huge Walk-In Closet & Private 3Pc-Ensuite. Two Additional Generously Sized Bedrooms W/ Closets & A Fully Renovated Second Full Bathroom Completes The Upper Level. Step Outside To A Fully Fenced Backyard W/ No Homes Behind! Additional Highlights Include: Brand New Stairs Carpet, Tasteful Modern Upgrades, Move-In Ready Condition. Don't Miss Your Chance To Own This Gem In A Sought-After Neighborhood! Book A Showing Now!! (id:55499)
RE/MAX Real Estate Centre Inc.
212 - 2030 Cleaver Avenue
Burlington (Headon), Ontario
Exceptional value in this corner unit that offers over 1,100 square feet of living space in sought after Headon Forest. The corner location offers added privacy on the balcony and a generous amount of natural light with the extra windows. Gorgeous ravine views from both bedrooms plus partial views from the balcony. Hallway entrance leads up to the kitchen that offers ample counter and cupboard space plus a breakfast bar. Lovely open concept layout with brand new white french doors (not pictured in the listing) off the living room providing access to the large covered balcony where you can enjoy your barbeque all year long. Clean, well kept unit with new flooring in the living and dining area plus fresh paint throughout. Plenty of visitor parking. Elevator in the building. Easy access to great restaurants, shopping, parks, schools and many more excellent amenities. Close to the QEW/403, 407 and public transit including Appleby go station. Community/recreation centres, golf, Bronte Creek Provincial Park and many trails nearby to enjoy! Check out the video tour attached (id:55499)
Keller Williams Edge Realty
2113 Folkway Drive
Mississauga (Erin Mills), Ontario
Welcome to this Beautiful 4+1 Bedroom Home with Nothing to do but Move in and Enjoy In Sought After Sawmill Valley. Superior Attention to Detail and Design. Extensive Millwork, Wainscotting and Crown Moulding Throughout. Upgraded Oak Staircase and Gleaming Hardwood Floors. Separate Side Entrance Leads to Finished Lower Level with Nanny or In law Suite Potential. Location Cannot Be Beat with Easy Access to Schools, Shopping, Restaurants, U Of T, Credit Valley Hospital, Erin Mills Town Centre, Hwys and Beautiful Walking Trails. (id:55499)
Sutton Group Quantum Realty Inc.
4683 Kurtz Road
Burlington (Alton), Ontario
Welcome to 4683 Kurtz Road in Burlingtons sought-after Alton Village. This semi-detached home features 3 bedrooms and 3 bathrooms, offering 1,446 square feet of well-designed living space. Hardwood flooring extends throughout both levels, accentuated by a hardwood staircase with wrought-iron spindles. An inviting entryway with double doors leads you to the sunken foyer, which opens to a bright and spacious main floor that includes a large living/dining area and an eat-in kitchen equipped with tall cabinets, stainless steel appliances, a tiled backsplash, and a breakfast bar. Upstairs, you'll discover three generous bedrooms, including a primary suite with a walk-in closet and a 4-piece ensuite. The backyard, with artificial turf and stone features, creates a low-maintenance outdoor retreat. Additional highlights include a finished laundry room, an Ecobee smart thermostat, an Easy-Flo central vacuum, and parking for two vehicles. The home is conveniently located near top-rated schools, parks, shopping, and major highways. (id:55499)
Century 21 Miller Real Estate Ltd.
33 Nova Scotia Road W
Brampton (Bram West), Ontario
Welcome to 33 Nova Scotia Road, a luxurious 4-bedroom home nestled in the prestigious Streetsville Glen neighbourhood. Boasting over 4,000 sq. ft. of living space on a premium lot backing onto serene conservation & wooded land, this property offers the perfect blend of elegance, comfort, & privacy. Step through grand double doors into a spacious foyer with 9ftceilings, ceramic floors, a double closet, & a powder room. The bright & airy living room, with its large windows & rich hardwood floors, flows seamlessly into the dining room perfect for formal gatherings. The newly renovated kitchen is a chef's dream, featuring Calacatta quartz countertops, a stunning waterfall island, extended cabinets, stainless steel appliances, under-mount lighting, & a breakfast area overlooking the landscaped backyard. The cozy family room includes hardwood floors, pot lights, a custom-built wall unit, a fireplace, & a charming bay window nook. Upstairs, the primary bedroom is a private retreat with a spa-like 5-pcensuite & walk-in closet. The second bedroom, ideal as a nanny or in-law suite, has its own ensuite, while the third bedroom connects to a Jack & Jill bathroom. The fourth bedroom offers additional versatility to meet your needs. The finished walk-out basement is a show stopper, featuring a separate entrance, a media room with a built-in fireplace & custom wall unit, a spacious recreation room, a kitchenette, a 3-pc bathroom, & ample storage. Its perfect for multi-generational living or entertaining. Freshly painted throughout, this home is move-in ready with thoughtful upgrades, including zebra blinds, a newer roof, furnace, & AC. Situated close to schools, parks, shopping, & major highways, this property offers unparalleled convenience & luxury.**EXTRAS** Freshly painted! Fully landscaped front & back with a sprinkler system. Roof replaced 5 yrs ago, new furnace & A/C 2 years old, tankless water heater added,rough-in for a stove in the basement, & kitchen reno's 2023 (id:55499)
Royal LePage Meadowtowne Realty
25 Warren Crescent
Toronto (Lambton Baby Point), Ontario
Welcome to Baby Point! Location Is Everything And This Home HAS IT!! Tucked In The Valley With Direct Access To Etienne Brule Park And The Humber River, Enjoy Scenic Walks To Old Mill, Morning Coffee On Your Private Bedroom Deck, And Serene Views Of Nature Every Day. This Charming Century Home Offers Spacious, Sunlit Rooms, And Contemporary Family-Friendly Layout. Thoughtful Upgrades Including Herringbone Flooring, New Roof And Windows, Front And Back Decks Plus A Roof top walkout, Front Interlocking brick On A Private Driveway With Dedicated Parking, And Full Perimeter Fencing. This Warm Welcoming Home Is Ideal For Those Seeking The Comfort Of Park-like setting right in the middle of Urban Toronto . TTC Is At Your Door, Several Schools Are Steps Away, And The Peaceful Surroundings Make This A Truly Special Place To Call Home. (id:55499)
Bosley Real Estate Ltd.
117 Mint Leaf Boulevard
Brampton (Sandringham-Wellington), Ontario
Welcome To Fully Detached 3 Bdrms + 1 Bdrm *Legal Finished Basement with Two-Unit Dwellings* Rented For $1600 With Sep-Ent . Beautiful Layout With Separate Living And Sep Family Room With Gas Fireplace. 4 Car Parking Extended Double Driveway. Updated Kitchen With Quartz Countertop, Backsplash And Stainless Steel Appliances. Home Is In Great Condition In A Prime Neighbourhood, Close To School, The Trinity Mall, Hwy-410, Hospital, Proffessors Lake Beach And Soccer Centre, Freshly Painted, Portlights On The Main Floor & Much More... Don't Miss It!! (id:55499)
RE/MAX Gold Realty Inc.
2202 Pembroke Court
Burlington (Brant Hills), Ontario
Welcome to 2202 Pembroke Court. This beautiful 3+1 detached home is nestled in one of Burlington's most desirable neighborhoods! Situated on a quiet court, this home offers the perfect blend of privacy and convenience. With restaurants, transit, top-rated schools, and major highways just moments away, everything you need is at your door step. Step outside to your own peaceful retreat and unwind in your private backyard with a soothing hot tub. The fully finished basement adds even more value, featuring an additional bedroom with a beautiful ensuite, perfect for guests or family. This home is move-in ready, offering a warm and inviting space for you to create lasting memories. Don't miss out on the opportunity to call this fantastic property your new home! Available for immediate possession. ** This is a linked property.** (id:55499)
Century 21 Heritage Group Ltd.
19 - 2172 Trafalgar Road
Oakville (Ro River Oaks), Ontario
Gorgeous 3-Bedroom Townhome in Prime Oakville Location! Welcome to this beautifully maintained 3-bedroom townhome. The extra-long driveway easily fitstwo carsperfect for families or guests. Freshly painted and full of upgrades, this homeoffers a separate master retreat with a walk-in closet and a luxurious 5-piece ensuitebathroom. The open-concept layout is complemented by a modern kitchen equipped with stainlesssteel appliances, including a fridge, dishwasher, and microwave.Enjoy the ultimate peace of mind with a fully upgraded, waterproof garageperfect for storage,hobbies, or keeping things dry year-round. This family-friendly gem is ideally located justminutes from Sheridan College, Oakville Place Mall, and the lively downtown Oakville scene,with cafés, shops, and waterfront charm.Commuting is a breeze with easy access to major highways and the GO Station, getting you whereyou need to be in no time. (id:55499)
RE/MAX West Realty Inc.
1021 - 15 James Finlay Way
Toronto (Downsview-Roding-Cfb), Ontario
Stunning Condo in a Prime Location!Enjoy modern living in this beautifully upgraded condo, complete with a spacious layout and a 50 sq. ft. balcony overlooking a peaceful garden terrace. The contemporary kitchen features granite countertops with an under-mount sink, stainless steel appliances, and a sleek backsplash.Elegant touches throughout include upgraded hardwood floors, custom baseboards, premium kitchen cabinetry, and refined ceiling finishes.Located just minutes from Wilson Metro Station, the new hospital, Hwy 401, shopping, public transit, parks, plazas, and restaurants this is the perfect mix of comfort and convenience. (id:55499)
RE/MAX Realty Services Inc.
18 Nuttall Street
Brampton (Westgate), Ontario
Welcome to this beautifully maintained 4-bedroom, 3-bathroom 2-storey detached home located in the highly desirable Westgate neighborhood of Brampton on a premium lot backing onto Bramalea Community park! The main floor features separate formal Living room, Dining room, Family room and an eat in kitchen with walk out to a deck. Main floor offers plenty of space for everyday living and entertaining. Upstairs, you'll find 4 generously sized bedrooms, Primary bedroom with 3 pc ensuite and walk-in closet. Second floor bathroom is also updated. The basement is partially finished with a cold cellar + huge potential. Located close to parks, Russel D Barber Public School, North Park Secondary School , Trinity Commons Mall, Highway 410 and public transit. This home offers both lifestyle and location. Must See!!! (id:55499)
RE/MAX Realty Services Inc.
40 A Thirty Eighth Street
Toronto (Long Branch), Ontario
Welcome to 40 A Thirty Eighth St., discover this beautifully crafted custom-built home in the heart of Long Branch, just steps from the lake. Thoughtfully designed with high-end finishes and meticulous attention to detail, this home offers a perfect blend of modern elegance and timeless charm. Featuring spacious light-filled interiors, a gourmet kitchen with top-of-the-line built in appliances, and luxurious living spaces, this home is perfect for those who appreciate quality and style. Please see attachment for list of finishes and upgrades. 12 hour notice for all showings needed. OPEN HOUSE SUNDAY MAY 4 , 2:00 TO 4:00 PM. (id:55499)
Ashley
81 James Young Drive
Halton Hills (Georgetown), Ontario
Welcome To 81 James Young Dr Located On A Quiet Child Friendly Street in the Most Sought After Area Of Georgetown South! True Pride of Ownership shown Throughout This Home! The Bright And Airy Main Floor Features Large Living Room + Dining Room Combo And An Eat-In Kitchen With Breakfast Area. Kitchen Renovations Completed In 2022 And Come Equipped With Top Quality Stainless Appliances As Well. Walk-Out To The Rear Deck & Spacious Patio with With A Covered Seating Area, Perfect For Entertaining And Enjoying During The Warmer Months. Second Floor Features Primary Bedroom With Walk-In Closet And An Ensuite Bath. Two Additional Generous Sized Bedrooms Along With A Full Main Bath Complete The Second Floor. Fully Finished Basement With Another Full Bath, Rec Room, And Private Laundry Area. No Detail Has Been Overlooked In This Home And Every Space Has It's Purpose To Maximize Functionality On Each Floor! Laminate Flooring Throughout The Home. Furnace + A/C (approx. 4 years old), Roof (approx. 12 years old), Windows (approx. 10 years old). Close To Shopping, Recreational Facilities, And Walking Distance To Schools! (id:55499)
RE/MAX Realty Services Inc.
10 - 4275 Millcroft Park Drive
Burlington (Rose), Ontario
A Rare Bungaloft with Double Garage in the Heart of Millcroft! Welcome to this spacious and unique bungaloft offering approximately 2,000 square feet of living space, plus an additional 1,400 square feet in the unfinished lower level, ready for your personal touch! This thoughtfully laid out home features 2+1 bedrooms and 3 full bathrooms. The main level boasts brand new carpet, generous principal rooms, a large dining area, and a bright family/living room with soaring vaulted ceilings. The main floor primary bedroom includes a walk-in closet and a 4-piece ensuite, while a second bedroom, a full 4-piece bathroom, and a convenient laundry room with garage access complete the main floor. Upstairs, the loft offers a versatile open space, an oversized walk-in closet, and another 4-piece bath, ideal for guests, a family room or a home office. Outside, enjoy entertaining on your backyard patio, the convenience of a double car garage and a double-wide driveway. Tucked away in a quiet, well-maintained complex, this home is perfect for retirees and empty nesters seeking comfort and community. Located in the highly desirable Millcroft neighbourhood, close to all amenities. Pets are permitted (id:55499)
RE/MAX Escarpment Realty Inc.
81 Farthingale Crescent
Brampton (Fletcher's Meadow), Ontario
This beautifully maintained 4+1 bedroom, 4-bathroom detached home offers exceptional value in one of Bramptons most family-friendly neighborhoods. With over 2,000 sq. ft. of finished living space, this property is ideal for growing families, investors, or anyone seeking a turnkey home in a convenient location.Step into a bright, open-concept main floor featuring elegant hardwood flooring, a spacious living and dining area, and large windows that fill the space with natural light. The modern kitchen boasts upgraded countertops, stainless steel appliances, and ample cabinet space flowing seamlessly into a cozy breakfast area with a walkout to a fully fenced backyard. Upstairs, you'll find four generously sized bedrooms, including a large primary suite with a walk-in closet and private 4-piece ensuite. The finished basement adds even more living space , an additional bedroom, full bathroom, and a large rec room perfect for extended family, guests, or rental income potential.Conveniently located close to good schools, parks, Mount Pleasant GO Station, and shopping amenities, this home truly checks all the boxes. (id:55499)
Royal LePage Signature Realty
2437 Yorktown Circle
Mississauga (Central Erin Mills), Ontario
Welcome to 2437 Yorktown Circle. This beautiful Detached North East facing home is located in a peaceful and quiet neighborhood of Central Erin Mills. The home boasts an abundance of natural sunlight. The main level has a Living room, Dining room, Family room and a spacious Kitchen. Walk out from the Kitchen to an amazing back yard. The second level has 4 Bedrooms (all hardwood floors). The extra large primary bedroom has a spacious walk in closet and a 5 piece ensuite washroom. The Fourth bedroom that overlooks the driveway has large windows and 2 closets. The basement has a spacious living room, 2 bedrooms, an office and a 3 piece washroom. 5 Minute drive to Streetsville GO station, The credit river, Erin Mills town center, Credit valley hospital. Close proximity to top-ranked primary, middle and high schools. Close proximity to Highways 401 & 403. (id:55499)
Right At Home Realty
10 Bowsfield Drive
Brampton (Vales Of Castlemore), Ontario
Welcome to 10 Bowsfield Drive, a tastefully upgraded home designed for comfort and modern living. Featuring 4 spacious bedrooms and a LEGAL BASEMENT APARTMENT, Separate Living & Family Rooms, Upgraded Family Kitchen With Granite Countertops & Butlers Pantry, Cozy Family Room With Natural Gas Fireplace, The basement is expertly finished with a subfloor, soundproofing, and improved ductwork, offering versatility and functionality. Great Curb Appeal With Stamped Concrete Driveway for 4 Cars and no side walk. Located close to schools, parks, and key amenities, this home combines convenience with charm. Experience the perfect blend of style, upgrades, and location, don't miss this exceptional opportunity. this property is ideal for growing families or as an income-generating opportunity. (id:55499)
RE/MAX Real Estate Centre Inc.
26 Merrickville Way
Brampton (Bram West), Ontario
Beautiful Aspen Ridge Built Freehold Townhouse 3 Beds 3 Baths In Desirable Credit Manor Area. Eat -In Kitchen W/Glass Tile Backsplash, Quarts Countertops, Fancy Light Fixtures & Pot Lights. Spacious Main Floor Has Sept Family Room W/ Fireplace. Rounded Wall Corners, Hardwood Floors, California Shutters, Smooth Ceilings, Large Windows, 9' Ceilings & So Much More! Minutes From Transit, Hwy 401, Hwy 407, shopping plaza & Great Restaurants. (id:55499)
Cityscape Real Estate Ltd.
2485 Newport Street
Burlington (Headon), Ontario
Welcome to this beautifully maintained 4-bedroom, 4-bathroom detached home in the highly sought-after Headon Forest community. Boasting a spacious and functional layout, this home offers four generously sized bedrooms, including three full bathrooms on the upper level perfect for families or hosting guests. Step into the open concept main floor where natural light flows effortlessly through the living and dining areas. The heart of the home is the oversized kitchen island, ideal for entertaining or casual family meals. Whether you're prepping dinner or gathering with friends, this kitchen is designed to impress. Enjoy the convenience of a 2-car garage and plenty of storage throughout. Located on a quiet street in a family-friendly neighbourhood, close to parks, schools, shopping, and transit this home truly has it all. Don't miss the chance to make this Headon Forest gem your own! (id:55499)
RE/MAX Escarpment Realty Inc.





