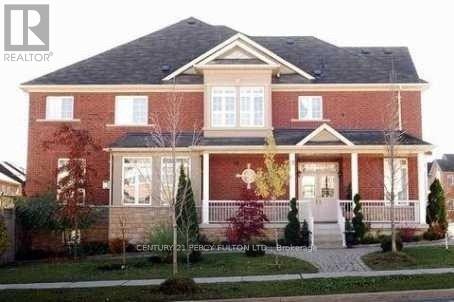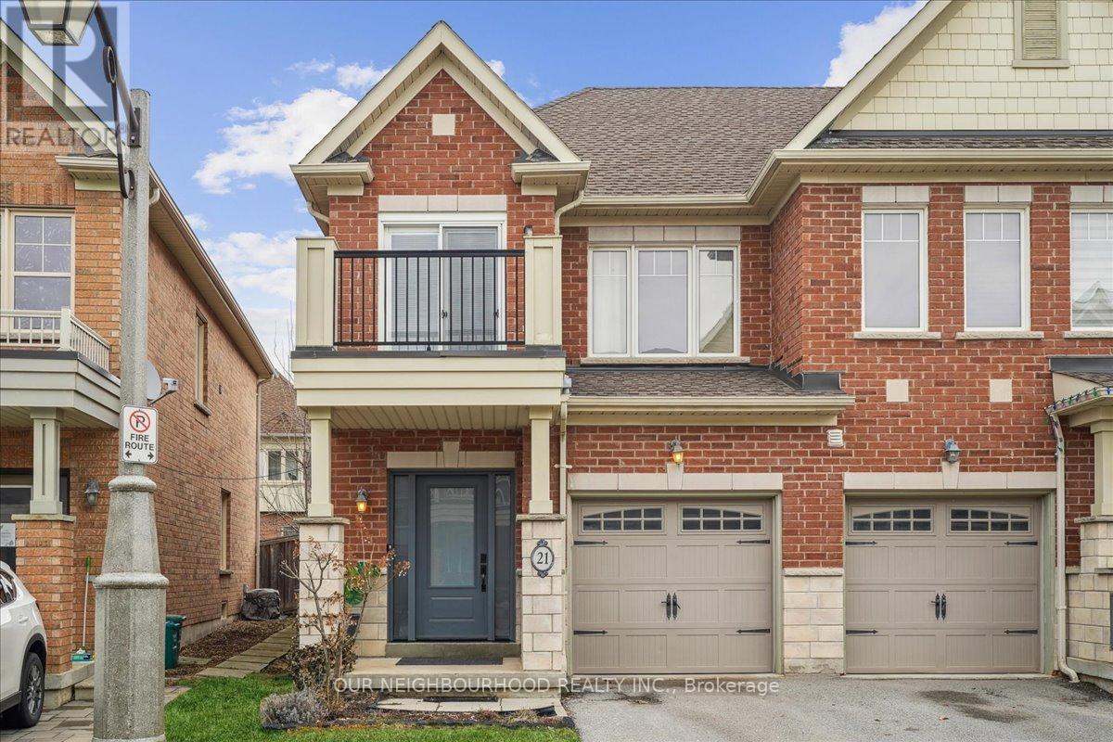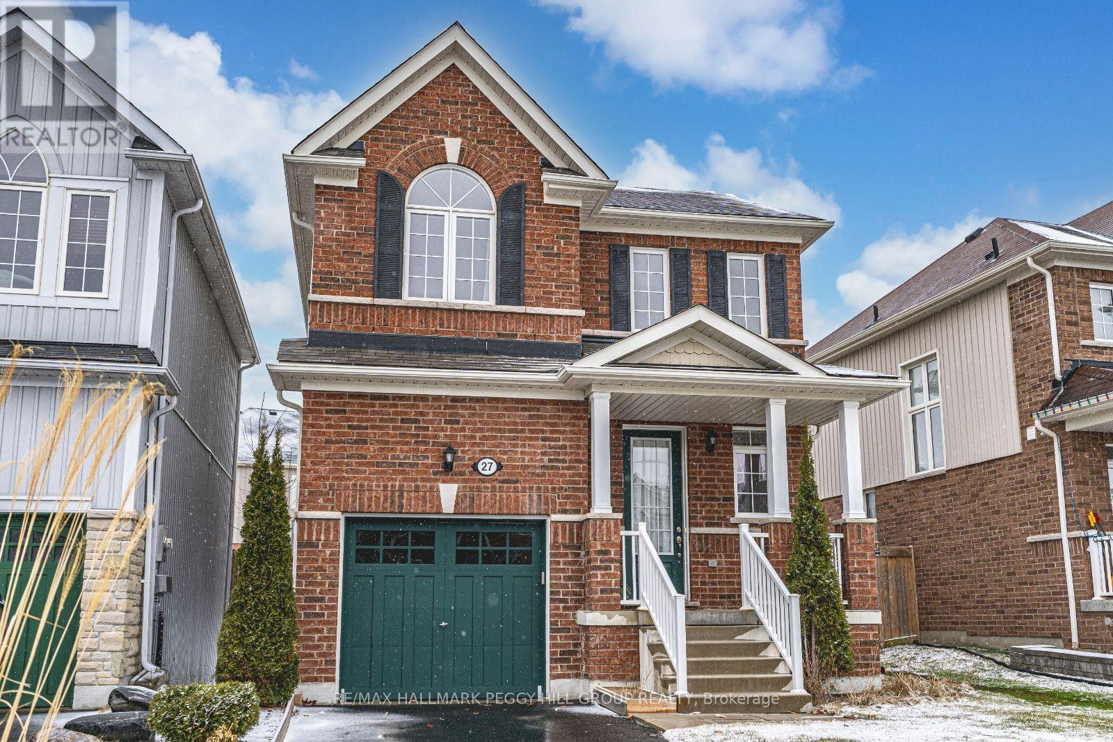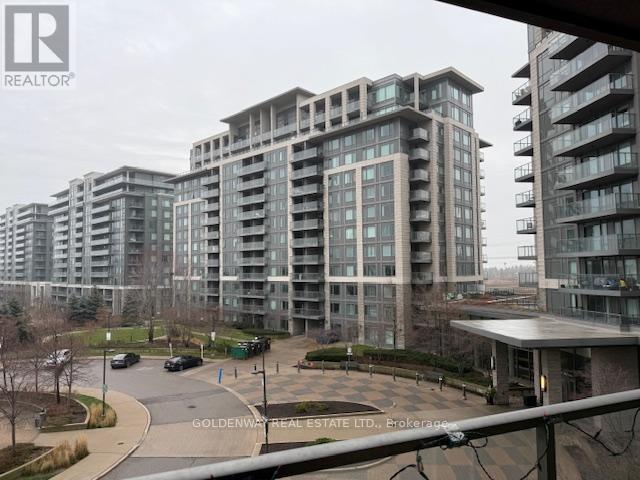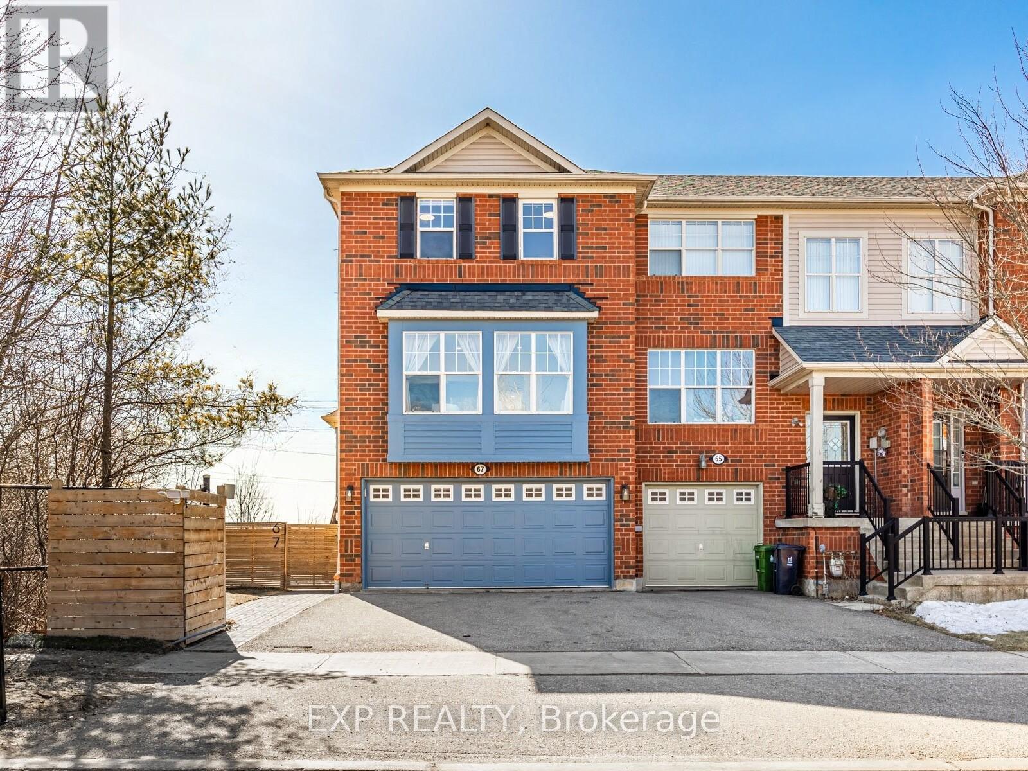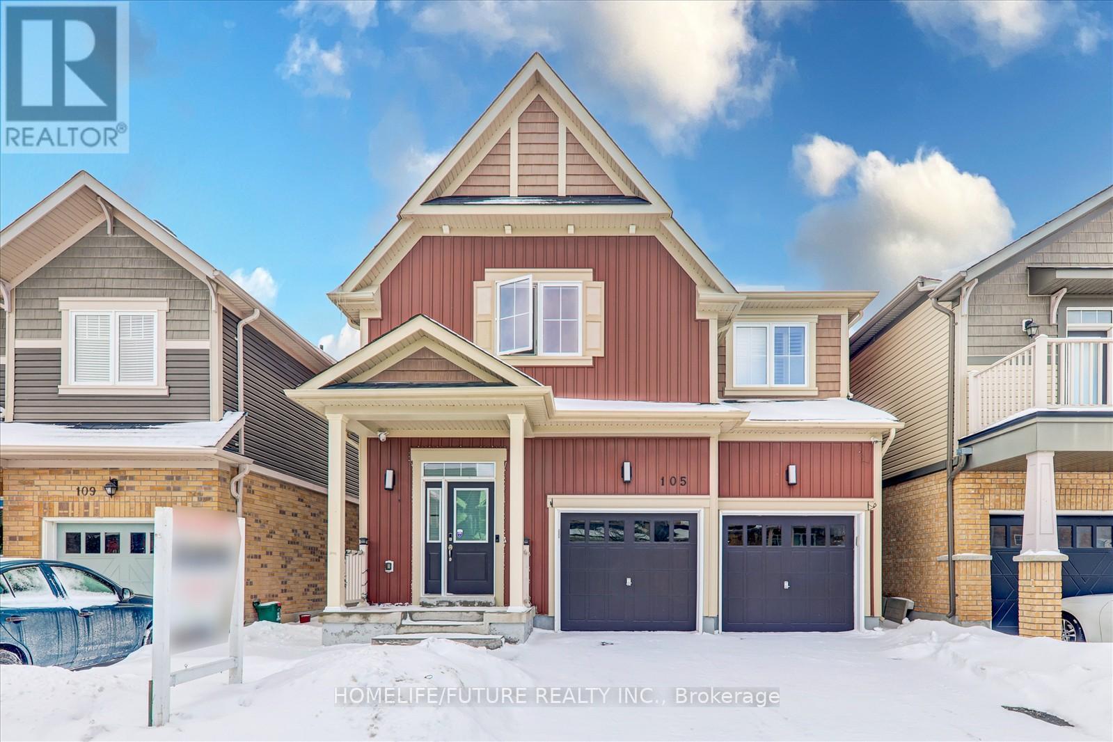25 Copeland Crescent
Innisfil (Cookstown), Ontario
IMMACULATE HOME WITH OVER 3,500 SQ FT OF EXCEPTIONAL LIVING SPACE ON A PREMIUM PIE-SHAPED LOT IN A QUIET NEIGHBOURHOOD! Discover this gorgeous, beautifully maintained 2-storey home in a quiet, family-friendly neighbourhood just minutes from parks, golf, the library, and a recreation centre, with quick access to Hwy 27 and 89, making it an excellent choice for commuters. Set on a premium pie-shaped lot with a 136 ft depth on one side, the property offers outstanding outdoor space and eye-catching curb appeal thanks to its timeless brick and stone exterior, landscaping, covered front entry, and stone patio walkway. Step through the elegant double doors into a grand two-storey foyer and over 3,500 sq ft of finished living space filled with tasteful finishes and natural light. The expansive, open-concept layout boasts 9 ft ceilings, hardwood floors, California shutters, and spacious principal rooms perfect for everyday living and entertaining. The stylish kitchen features white cabinetry, a dark contrasting island, granite counters, stainless steel appliances including a gas stove, a newer fridge, and a sliding door walkout to the large fenced backyard with a patio and storage shed. The inviting main living area centres around a cozy gas fireplace, while the main floor laundry room adds functionality with a laundry sink and direct garage access. Upstairs, the generous primary suite impresses with a double door entry, a walk-in closet, and a luxurious 5-piece ensuite with a water closet, dual vanity, and soaker tub. Each of the two additional bedrooms enjoys its own private ensuite, providing added comfort for family or guests. A fully finished basement expands the living space, and with a double car built-in garage plus driveway parking for six more, this #HomeToStay offers everything your family needs, both inside and out! (id:55499)
RE/MAX Hallmark Peggy Hill Group Realty
51 Medoc Place
Vaughan (Patterson), Ontario
Luxury 4 Bedroom Home In Prestige's Thorn Hill Woods Neighborhood. Offering 3,260.0 sq. ft. of above-ground living space, blends luxury and comfort. The home welcomes you with a grand foyer, leading into a spacious living room with Fireplace which gives a very homy feeling and formal room with soaring 18-foot ceilings that exude grandeur and warmth. Broadway Homes' Ultra High Ceiling Leaving Rm, Open Concept In Both Level, Fabulous Custom Kitchen W/Granite Counters & Breakfast Bar. Engineering Maple Hard Wood, Soothing Master On Suite, New Community Centre, Walk To Bathurst Street transit, 407/ Hwy 7 just mins away,Family Oriented Neighborhood, Area Of Top Schools, Very Spacious And Clean. (id:55499)
Century 21 Percy Fulton Ltd.
3782 Whitecap Drive
Innisfil, Ontario
YOUR NEXT CHAPTER STARTS HEREPRIVATE, POLISHED, AND PERFECTLY LOCATED! Welcome to this beautifully maintained corner-lot home, perfectly situated in a quiet, peaceful neighbourhood surrounded by multimillion-dollar properties. Enjoy the best of rural living with the convenience of being just 10 minutes to downtown Innisfil, South Barrie, and Friday Harbour Resort, and only 15 minutes to Innisfil Beach. With Kempenfelt Bay, scenic golf courses, marinas, and expansive green spaces just minutes away, outdoor recreation is always within reach. This home boasts impressive curb appeal with a timeless brick exterior, double garage, elegant interlock driveway, and manicured landscaping framed by mature trees. The generous lot features an irrigation system, a backyard storage shed, and a large composite deck overlooking lush green spaceperfect for relaxing or entertaining. Inside, the bright and welcoming kitchen flows into an open-concept dining and family room with large windows and a sliding glass door walkout to the deck. A cozy separate living room offers a second walkout and a natural gas fireplace for added comfort. The home includes three spacious bedrooms, including a primary suite with double closets and a private 3-piece ensuite. The finished basement adds even more value with a large rec room, wet bar, natural gas fireplace, and pool tableideal for hosting family and friends. Lovingly cared for by the original owners, this #HomeToStay is move-in ready and packed with pride of ownership inside and out. (id:55499)
RE/MAX Hallmark Peggy Hill Group Realty
21 Latitude Lane
Whitchurch-Stouffville (Stouffville), Ontario
Welcome to 21 Latitude Lane A Move-In Ready Gem in a Prime Location! This beautifully maintained home offers just under 2,000 total square feet of thoughtfully designed living space from top to bottom. Step inside to a bright, open-concept main floor that flows seamlessly through the principal living spaces. The updated kitchen features a premium Sub-Zero refrigerator and opens to a fully fenced backyard with convenient street access. Enjoy entertaining on the spacious composite deck, complete with a natural gas BBQ line for effortless outdoor cooking. The newly finished basement provides versatile additional living space, enhanced with soundproofing, a modern bathroom, custom built-in cabinetry, and generous storage. Whether you need a home office, media room, or guest suite, this flexible area adapts to your lifestyle. Upstairs, you'll find three well-proportioned bedrooms, including a luxurious primary retreat with a walk-in closet and a stunning, newly renovated ensuite. All bathrooms in the home have been tastefully upgraded with high-quality finishes. Additional features include second-floor laundry and a private balcony off one of the bedrooms - the perfect spot for morning coffee or evening relaxation. Situated just minutes from schools, parks, shopping, and the GO station, this home combines comfort, style, and unbeatable convenience. Inquire today for a full list of upgrades and features! (id:55499)
Our Neighbourhood Realty Inc.
27 Blanchard Crescent
Essa (Angus), Ontario
WELL-MAINTAINED HOME WITH MODERN UPDATES IN A CENTRAL LOCATION! This inviting 2-storey home sits on a quiet, family-friendly street where everything you need is just around the corner - schools, parks, shopping and daily essentials are all at your fingertips. If you commute, youll love how central it is: approx. 10 minutes to Base Borden, 15 minutes to Highway 400 and approx. 20 minutes to the Honda plant in Alliston. From the moment you pull up, the curb appeal makes you smile, a brick exterior, cute shutters and a covered front porch that gives off a warm welcome. The backyard is fully fenced and low maintenance, with a newer stone patio and a garden shed, perfect for relaxing or entertaining. Step inside to a bright, airy interior with large windows that flood the space with natural light. The main floor has been updated with newer laminate, modern light fixtures and neutral paint tones that keep things feeling fresh. The open-concept kitchen and living area flow beautifully together, with stainless steel appliances and a walkout to the backyard. The primary bedroom features a private 3-piece ensuite and a double closet for plenty of storage. With an attached garage, lots of parking, and an unfinished basement full of potential, this #HomeToStay is ready to be the backdrop for your next great story! ** This is a linked property.** (id:55499)
RE/MAX Hallmark Peggy Hill Group Realty
107 Deerglen Terrace
Aurora (Aurora Grove), Ontario
Stunning 4-Bedroom Semi-Detached Home in Aurora Grove Welcome to 107 Deerglen Terrace, an exquisite 4-bedroom, 4-bathroom semi-detached residence nestled in the highly sought-after Aurora Grove neighbourhood. This beautifully renovated home blends modern elegance with practical living, offering a spacious and thoughtfully designed layout. Step inside to discover a chef-inspired kitchen boasting sleek quartz countertops, seamlessly flowing into an open-concept living and dining area perfect for entertaining. Unwind in the inviting family room, complete with a warm gas fireplace. The fully finished basement, featuring a separate entrance, adds incredible versatility ideal for an in-law suite, home office, or rental income opportunity. Outside, enjoy the rare convenience of ample parking, including a double-car garage and a total of 4 parking spaces, a standout feature in this prestigious community. Situated just minutes from Highway 404, top-tier schools, public transit, and premier shopping destinations, this location offers unmatched accessibility and lifestyle appeal. Recent upgrades elevate this home to move-in-ready perfection: gleaming hardwood floors (2021), stylish new countertops (2022), an efficient upgraded furnace (2018), and energy-saving new windows and doors (2020). With every detail meticulously updated, this property is a rare find that combines luxury, functionality, and investment potential. (id:55499)
RE/MAX Hallmark Maxx & Afi Group Realty
501 - 233 South Park Road
Markham (Commerce Valley), Ontario
Unobstructed East View of Courtyard. Freshly Painted Unit / Bright / Spacious / Functional Unit. Laminate Flooring Throughout. Modern Kitchen. Large Open Balcony. Indoor Pool, Gym Room, Party Room, Game Room and More. 24 Hr Concierge. Close to Many Amenities, Bank, Shops, Grocery, Restaurant, Viva, Hwy 404 & 407 (id:55499)
Goldenway Real Estate Ltd.
144 Bastedo Avenue
Toronto (Woodbine Corridor), Ontario
Welcome to this spacious and beautifully maintained home in the heart of the Woodbine Corridor just steps from the Danforth and a short walk to Coxwell subway station. The main floor features stunning hardwood floors, an extra-large dining area, and a chefs kitchen complete with elegant built-in storage. A rare bonus, the breakfast room offers the perfect space for morning coffee or a serene home office overlooking the gorgeous backyard deck. Enjoy outdoor living with a large, covered deck ideal for sunny days and cozy evenings, all surrounded by a thoughtfully landscaped yard with a mix of stone, greenery, and a handy garden shed. Upstairs, youll find three generously sized bedrooms, including a primary with built-in closets and an adjoining bonus room perfect as a nursery or private office. Along with that is another walk-out deck overlooking your yard. The finished basement expands the living space with a currently designed gym to never miss a quick workout, an additional bedroom option for use, a large 3-piece bathroom, and ample storage throughout. Cute private laundry room area. Don't miss the chance to live in one of Toronto's most vibrant, walkable communities! This one will go quick. (id:55499)
Keller Williams Referred Urban Realty
67 Trailview Terrace
Toronto (Rouge), Ontario
This beautifully renovated Freehold Townhouse End Unit is filled with natural sunlight andfeatures an oversized backyard perfect for kids, gardening, and BBQ with peaceful forestviews. Set on a quiet dead-end street with no through traffic, its ideal for families seekingspace and privacy. The open-concept layout includes laminate floors, a hardwood staircase, andfresh paint throughout. The main and ensuite bathrooms feature new vanities, and the kitchencabinets were professionally refinished (March 2025). A finished in-law suite with separateentrance, kitchen, and full bath is perfect for extended family or guests. Enjoy direct accessfrom inside to the double garage, pot lights on the main floor, 24-hour TTC service, andproximity to top schools. Walk to the new Rouge Valley Community Centre (Sept 2025) withlicensed childcare, a 25-lane pool, full gym, a playground, & moreeverything your growingfamily needs! (id:55499)
Exp Realty
1703 - 1048 Broadview Avenue
Toronto (Broadview North), Ontario
Minto Skyy Spacious 1 Bedroom with Parking & Locker | Unobstructed City & Ravine Views! Welcome to this bright and spacious 1-bedroom unit in the sought-after Minto Skyy, complete with parking and a locker. Enjoy breathtaking, unobstructed ravine and city views from your private balcony the perfect spot to unwind with your morning coffee or evening glass of wine. This thoughtfully designed unit features a generous layout, an abundance of natural light, and a serene atmosphere that makes it feel like home the moment you walk in. The building is LEED Gold Certified, offering environmentally conscious living without compromising on luxury. Located in an unbeatable location with easy access to the Danforth, subway, and DVP, commuting and exploring the city couldn't be more convenient. Residents enjoy premium amenities, including: 24-hour concierge, State-of-the-art gym & yoga studio, Party room & meeting room, Games room & sauna, Stunning rooftop terrace with panoramic views. Live in one of the city's most desirable and vibrant neighbourhoods ideal for professionals, couples, or anyone seeking style, comfort, and convenience in one incredible package. Dont miss this opportunity! (id:55499)
Forest Hill Real Estate Inc.
105 Blackwell Crescent
Oshawa (Windfields), Ontario
A Beautiful 4 Bedroom With 3 Bathroom 3 Storey Detached In Prestige Winfield Community In North Oshawa. 9 Ft Sooth Ceilings With Pot Lights On Main Floor, Formal Dining Rm, Family Rm W/ Gas Fireplace And Custom Built-In Shelves With Stunning Light Fixtures, Loads Of Windows Providing Abundant Natural Light, Hardwood Floors Throughout, Oak Staircase, California Shutters, Double Door Entry At Front, Sun Filled Breakfast Area W/ Breakfast Bar, 5 Pc Ensuite Bathroom In Master Bedroom, 2nd Floor Laundry Rm, Interior Access To The Double Car Garage, House Situated In A Convenient Location, Close To 407 & 412, Mins Driving To Ontario Tech University/Durham College, An Exceptional Variety Of High Rated Public & Secondary Schooling Options In Walking Distance. Very Close Proximity To Costco & Other Big Box Retail Stores, Restaurants, Shopping Etc. 5 Mins Drive From Kedron Dells Golf Club. School Bus Route, Park, Shopping Mall, Etc. (id:55499)
Homelife/future Realty Inc.
56 Ivordale Crescent
Toronto (Wexford-Maryvale), Ontario
Lovely Family Home in an Incredible and Desirable Neighborhood Of Wexford Maryvale. Home Features an Open Concept Living Space, with Large Living Room Brightly Lit Dining and Renovated Kitchen. Warm Natural Finished Floors with 3+1 Bedrooms Large Enough For a Growing Family. Home Has Separate Basement Living Space with Full 4 pc Bathroom, Open Concept Living, Dining Room and Bedroom Great for Family or Guests. Modern Appliances, Large Laundry and Storage Area. 4 Car Driveway Perfect for Over Sized Vehicles. Guests Don't need to Worry About Finding Street Parking. Fully Fenced Yard Takes The Worry Away so Your Furry Friends Can Play and Safely Roam Free. Location Is One of The Key Features. Located Within Walking Distance For All Your Shopping Needs. Local Schools Rated Some of the Best, Including Catholic, TDSB & Private All Within Walking Distance. Hwy 401 & DVP are a Mere 5 Min Drive to Get You Where you need to Be. This Home Will Give you Everything You Need With The Perfect Blend Of Warmth Comfort And Style. Roof Replaced June 2017. Boiler Replaced October 2017. AC Wall Unit Installed April 2021. (id:55499)
Real Estate Homeward


