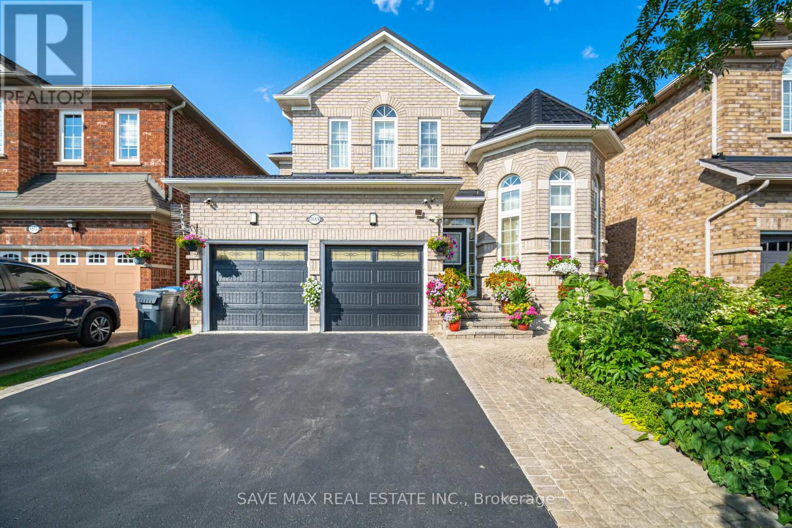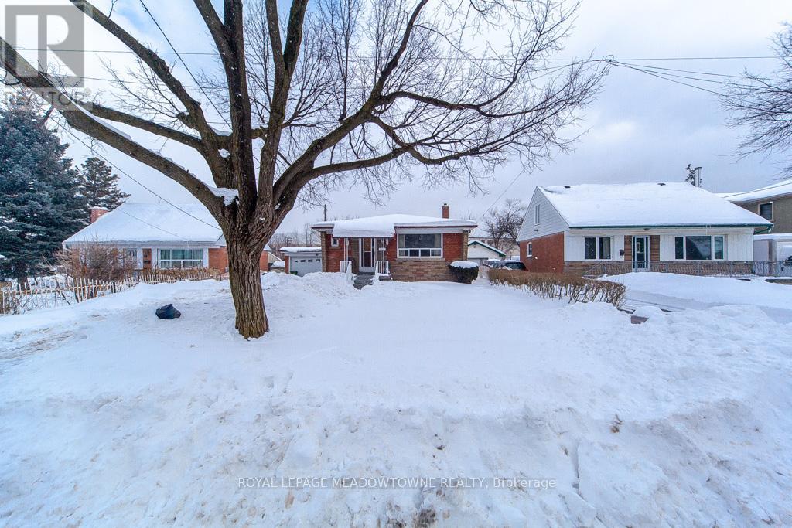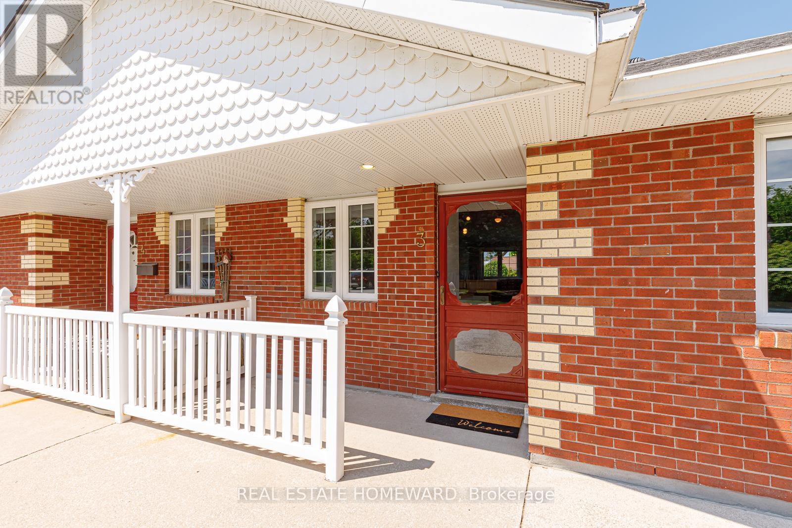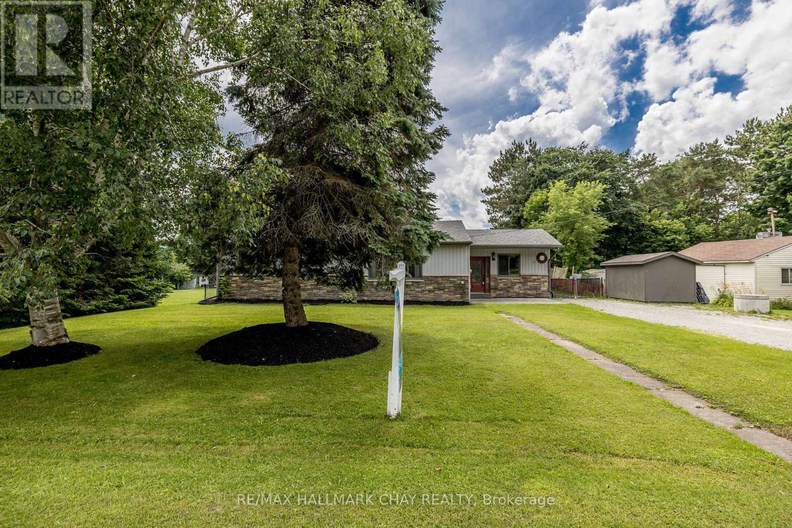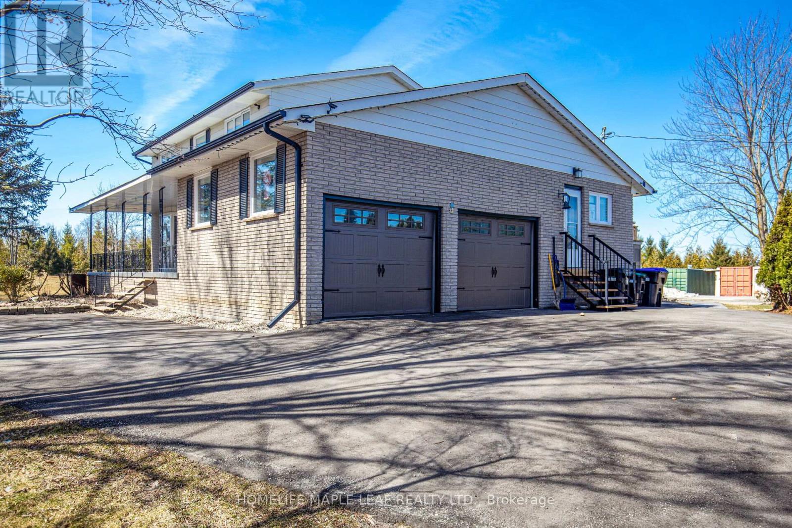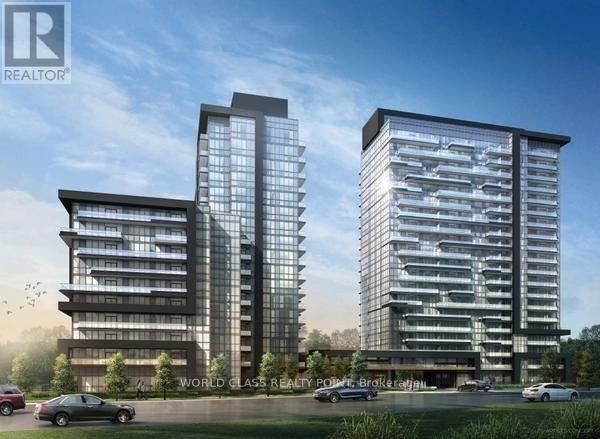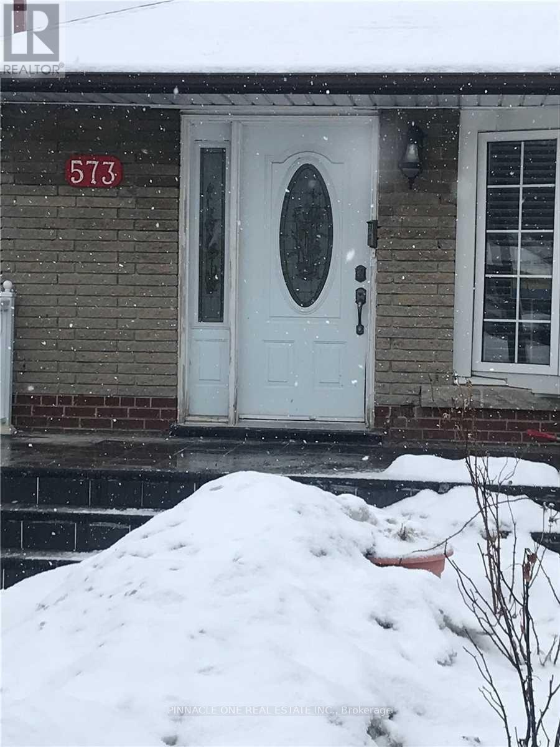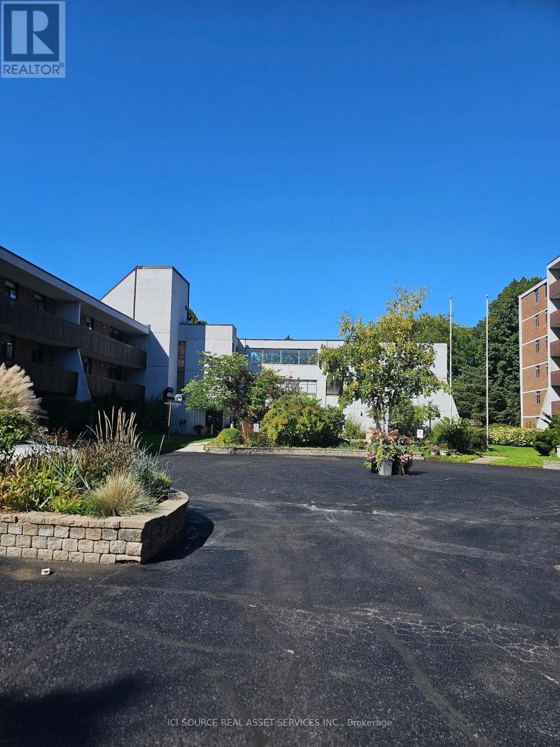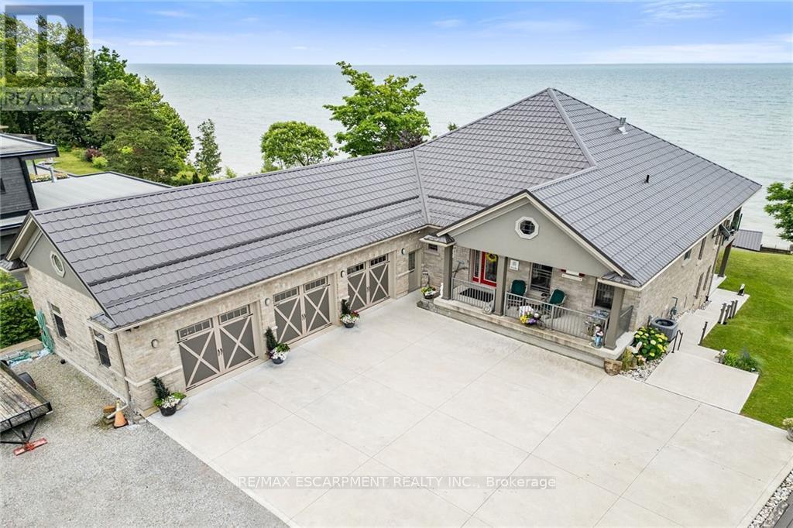830 Fielden Avenue
Port Colborne (877 - Main Street), Ontario
Welcome to 830 Fielden Avenue! This immaculately kept raised bungalow sits on a generous 44' x 138' lot stretches 72' wide across the back. This home is being offered for the first time by its original owner & builder. The home opens into a bright foyer with direct access to the garage, and a short, split stairway that leads to the raised main floor, or down to the basement. The upper main floor has a large, open-concept living room, dining room and kitchen, three bright, spacious bedrooms, and the main 5-piece bathroom. The finished basement adds versatility, complete with a summer kitchen, an additional bedroom, and a large rec room ideal for an in-law suite, extended family living, or extra space to entertain. Centrally located in quiet Shamrock Subdivision, this home offers easy access to main arteries like Elm Street and Main Street/Highway 3, is just minutes from downtown Port Colborne, and is only 20 minutes to Welland. It is also just steps from Reservoir Park, a sprawling green space with a soccer field and large playground. Pride of ownership is evident throughout this well-maintained, move-in-ready home! (id:55499)
RE/MAX Niagara Realty Ltd
410 - 1000 Lackner Place
Waterloo, Ontario
Brand new never lived Modern Condo at Lackner Ridge! Fantastic and Prime Location with access to all conveniences! Spacious and lot of bright natural light. Low-rise building, featuring an open-concept design with unobstructed views with access to a large balcony and on the 4th floor. The unit boasts laminate floors, quartz countertops, and a bright kitchen with stainless steel appliances. Water softener installed in building. Includes 1 parking spot, 1 storage locker, and access to a fitness center, great looking party room and visitor parking. Located within walking distance to transit, shopping, restaurants, and schools, with easy access to Highway 401.Available Immediately and ready to occupy. (id:55499)
Homelife/miracle Realty Ltd
16 Broad Street
Norfolk (Port Dover), Ontario
Location, Location, Location! This cliché rings true here at 16 Broad Street located in Port Dover's desired Marina district - near golf parks, downtown shops/eateries & Dover's famous beach-front. Incs sprawling bungalow positioned on mature treed/landscaped, corner lot fronting on dead-end street enjoying partial lake views towards the south. Introduces 893sf of living space incs front foyer, comfortable living room sporting n/g FP, functional kitchen, dining area, family room ftrs n/g FP, 4pc bath, laundry room, 2 bedrooms & multi-purpose room/office - poss. 3rd bedroom. Extras -114sf open ended carport/garage, versatile 12x8 garden shed incs 9.4x5.7 storage lean-to, concrete double driveway & vinyl windows. Experience desired Dover living at realistic price! (id:55499)
RE/MAX Escarpment Realty Inc.
702 - 2560 Eglinton Avenue W
Mississauga (Central Erin Mills), Ontario
Bright And Beautiful Unit At The Corner Of Eglinton Ave West And Erin Mills Parkway, Mississauga This Brand New Unit Has It All! Live, Work, And Play In This Ideal Mississauga Location. Boasting An Upgraded Kitchen With Stainless Steel Appliances, Quartz Countertops And The Convenience Of Ensuite Laundry. This One Bed + Den, And Two Full Bath Unit Comes With An Underground Parking And Locker. Have Peace Of Mind With 24 Hour Concierge Service And Security. Be Close To Work With Easy Access To Highway 403, Credit Valley Hospital And Erin Centre Mall Across The Street, And Utm Just A Short Drive Away. Or Live Car Free With Mississauga Miway And The Go Bus Terminal Right At Your Doorstep. (id:55499)
Right At Home Realty
5669 Freshwater Drive
Mississauga (Churchill Meadows), Ontario
Gorgeous and Bright 4 Bedroom/4 Bath Open Concept Detached Home in the Quiet Prestigious Neighborhood of Churchill Meadows. Close Proximity to Desirable Schools, Hwy 407 & 403, Plaza and Library. 9ft Ceiling in Main Floor. Sun Filled Living Space with Round Window. Gas Fireplace in the Family Room. Many Upgrades, Professionally Landscaped. Hardwood Floors Throughout. No Carpet. Finished Basement With Full Bath and Pot Lights. Rough in Kitchen. Metal Roof with Lifetime Warranty. Upgraded Kitchen and Bath 2022, Metal Roof And Pot Lights. All Window Covering. Stainless Appliances,Furnace(2023), Heat Pump(2023), Water Heater(2023) (id:55499)
Save Max Real Estate Inc.
211 - 1421 Walker's Line
Burlington (Tansley), Ontario
This stunning and rare 3-bedroom, 2-full-bathroom suite offers an impressive1253 square feet of open-concept living space that's both bright and inviting. The layout is designed to maximize comfort and functionality, making it perfect for both relaxation and entertaining. One of the standout features is the balcony, which boasts southern views and backs onto a beautiful green space, providing a serene and private outdoor retreat. The primary bedroom is a true sanctuary, complete with a 4-piece ensuite The suite is ideally located close to shopping, restaurants, parks, and has easy access to highways and the Appleby GO station, making it convenient for your daily commutes and lifestyle needs. Residents will also enjoy the fantastic clubhouse, which features a gym and a party room, perfect for hosting gatherings or staying active. This suite combines modern living with comfort and convenience, making it a truly exceptional place to call home. (id:55499)
Royal LePage Burloak Real Estate Services
47 Jodphur Avenue
Toronto (Humberlea-Pelmo Park), Ontario
47 Jodphur 3+2 Bedrooms Detached Fully Brick Bungalow Sitting On 50 Ft Wide Lot With Finished 2 Bedroom Basement Apartment, 2 Kitchens and 2 Full Bathrooms, Double Car Garage, Veranda At Back Yard For Entertaining, Huge Driveway With Plenty Of Car Parking, No Side Walk, Great location To Mention. Come To See Yourself...Wont Stay Long In Market... (id:55499)
Royal LePage Meadowtowne Realty
3 - 346 Peel Street
Collingwood, Ontario
One level, two bedroom condo in the sought after community of Bates' Walk. Beautifully maintained and turn key, this unit boasts a large open concept living/dining room, perfect for entertaining! Large kitchen and breakfast bar with lots of space for friends and family to gather. Enjoy a large crawl space for all of your storage needs. Welcome to Collingwood! (id:55499)
Real Estate Homeward
104 Bass Line
Oro-Medonte (Prices Corners), Ontario
Welcome to 104 Bass Line in Orillia. Detached ranch bungalow situated in the amazing Bass Lake community, steps from Bass Lake. Modern, unique open concept floor plan house is very well-maintained and move-in ready. Fresh, tasteful neutral decor throughout. You will find this home to be bright with natural light, with walkouts to the full fenced rear yard from both the kitchen and primary bedroom. Functional kitchen with tremendous amount of counter space, custom backsplash, classic white shaker cabinetry, s/s appliances (included), centre island and a gorgeous view overlooking the private rear yard. 3 bedrooms, 2 baths (large primary with plenty of closet space, exterior walk out and spa-like ensuite). Convenience of main floor laundry, no carpet. Appliances and light fixtures included, as shown. 200 amp electrical, water treatment systems. Private rear yard (100'x150') with hot tub, mature trees and gardens. Large stone patio is complete with bbq gas hook up. Enjoy the all season recreation offered by this waterfront community of Simcoe County - just steps from your door. Live in the midst of nature trails, summer water sports - fishing, boating, swimming, and golf, skiing, beautiful parkland. Easy access for boating on the lake, ATV'ing on the trails, biking, etc. Close to key amenities, minutes to city life. The work has been done - just move in and make this home your own! (id:55499)
RE/MAX Hallmark Chay Realty Brokerage
3252 15th Side Road
New Tecumseth (Beeton), Ontario
Very Rare To Find Just Outside Of Beeton. Welcome To 3252 15th Sdrd, Spacious 5 Bedroom House Set On 2.03 Acre Corner Lot With 3 Entrances. Main Floor Offers A Kitchen With An Island And A Breakfast Area, Dining Room Combined With Living Room And A Cozy Family Room. Home Renovated In 2024 With Quality Finishes, Including Thermal Windows. The Insulated, Heated Double Car Garage Even Has Hot/Cold Running Water. With Ample Parkings. It Has Spring Fed Pond With A Fountain, Stocked With Fishes. Very Unique Property. Must Look !! (id:55499)
Homelife Maple Leaf Realty Ltd.
35 Wainfleet Crescent
Vaughan (Vellore Village), Ontario
This stunning home at 35 Wainfleet Crescent is designed for luxurious and modern living, with high-end finishes and thoughtful upgrades throughout. The exterior boasts oversized basement windows, a no-sidewalk lot, and a professionally landscaped yard with new interlock at the front and back, along with a backyard shed for additional storage. The epoxy-finished garage floor and backyard gas line add both function and style. Inside, the foyer welcomes you with polished Italian Carrara porcelain tile, custom wall paneling, and designer lighting. The dining room and office feature 7 3/4 " white oak engineered hardwood floors, custom window treatments, and elegant finishes. The mudroom is fully equipped with a large double-door closet, built-in bench seating, and Caesarstone countertops. The kitchen is a chefs dream, featuring top-of-the-line Miele WiFi appliances, an oversized island with waterfall Calacatta counters, a Delta black pasta pot filler, and a servery connecting to the dining room w/ walk-in pantry. The family room offers coffered ceilings, LED pot lights, and a cozy gas fireplace, while oversized patio doors lead to a spacious deck and a pool-size backyard. Upstairs, the primary suite exudes elegance with grand 8-ft double doors, tray ceilings, a linear electric fireplace, and motorized window treatments. The luxurious 5-piece ensuite features heated floors, a freestanding soaker tub, an oversized frameless glass shower, and a custom walk-in closet with soft-closing drawers. Bedrooms 2, 3, and 4 each offer Custom walk-in closets, custom shades, and their own ensuite bathrooms with chic finishes. Additional highlights include a second-floor laundry room with modern tiles and a one-year-new Samsung washer/dryer combo. The home is wired for CAD 5 and includes rough-in piping for future pot lights. A white oak extra-wide staircase with wrought iron pickets adds a striking architectural element, completing this meticulously designed and highly upgraded home. (id:55499)
RE/MAX Premier Inc.
801 - 330 Red Maple Road
Richmond Hill (Langstaff), Ontario
Step into this beautifully laid out 1 bedroom condo with unobstructed sky-line views in the exclusive Vineyard Estates! This Luxury condo comes equipped with a large balcony and generously sized rooms. The kitchen offers granite countertops, sleek wood-finished cabinetry and all needed appliances for all your cooking desires. Enjoy the top-rated amenities this gated condominium complex has to offer including: 24 hour Gatehouse Security, a stunning Chateau Club, outdoor BBQ area, Indoor Pool and Whirlpool, Exercise room, Sauna, Library, Lounge & Billiards/Games Room, Home Theatre, Rooftop Sundeck and Tennis Courts! Nestled in the conveniently located Richmond Hill area, take advantage of being only minutes away from shops, schools, Hillcrest Mall and so much more! You don't want to miss out on everything this home has to offer! (id:55499)
Right At Home Realty
103 - 105 Oneida Crescent
Richmond Hill (Langstaff), Ontario
Two Bedroom Two Washroom unit at Era Condos. Functional Layout and Spacious Living Area Flooded with sunshine, from every Floor to Ceiling Window, 2 large bedrooms and 2 elegant bathrooms! Premium Upgrades throughout, including an open-concept kitchen, quartz countertop, and stylish backsplash. 9' Smooth Ceilings, Roller Blinds, Conveniently located near future Metrolinx High Tech Subway Station, Langstaff GO Terminal, and major highways 407/404, and endless dining and shopping options. Whether commuting, working remotely, or raising a family, this residence offers luxury, convenience, and an exceptional living experience. Top-notch amenities include an Outdoor Terrace with BBQ's, Indoor Pool, Gym, Party room / Media Room, Visitor Parking. (id:55499)
Century 21 Leading Edge Realty Inc.
710 - 10 Gatineau Drive
Vaughan (Beverley Glen), Ontario
Gorgeous Luxury 1 Bed plus Den Suite with 2 Full Bathrooms, Parking and Locker. Stylish Appliances, Gourmet Kitchen & Great Functionality Of The Layout Offers A Lifestyle Of Extravagance And Convenience. Quick Walk To Great Schools, Parks, Public Transport, Restaurants, Shops, Entertainment, Recreation Facilities, Place Of Worship. Close to YRT buses, GO transit and access to Finch TTC subway within short minutes of your doorstep. 30 Min To Toronto Downtown. Fabulous Lavish Amenities: 24 Hour Full Service Concierge, Elegant, Hotel Inspired Lobby, Party Room with Adjoining Lounge, Elaborate Dining Room & Chef's Kitchen Facilities, Gym with Weights & Cardio Machines, Yoga Room, Indoor Pool with retractable glass wall leading to outdoor sundeck and gazebos, Hot Tub & Steam Room, Outdoor BBQ and Dining Areas, Private Theatre, Guest Suites, Secured Underground Parking, Security Card access throughout common areas, Professionally Landscaped outdoor areas with gardens, walkways and fountain. Building is pet friendly and has pet washing station. Internet is included in monthly maintenance fee. (id:55499)
World Class Realty Point
411 - 1435 Celebration Drive
Pickering (Bay Ridges), Ontario
Universal City Condos Tower 3- Welcome to 1425 Celebration #411, where modern living meets convenience in the heart of Pickering! This beautifully designed 2-bedroom, 2-bathroom condo offers an open-concept layout that seamlessly blends style and functionality. With sleek finishes, abundant natural light, and a contemporary design, this home provides the perfect space for modern living. The spacious open-concept layout is ideal for both entertaining and everyday comfort. The two generous bedrooms include a primary suite with a full 4-piece ensuite and a walkout to the balcony. Premium finishes are found throughout, adding a touch of elegance to every corner. This unit also includes underground parking and access to first-class amenities, including a resort-style outdoor pool. Located in a prime Pickering location, this condo is just a short walk to the Pickering GO Station for a seamless commute to Toronto. It's also steps away from the Pickering Town Centre, offering shopping, dining, and entertainment at your fingertips. With quick access to Highway 401 and Frenchmans Bay, recreation and travel have never been more convenient.Also Listed "For Sale" (id:55499)
Sutton Group-Heritage Realty Inc.
573 Bellamy Road N
Toronto (Woburn), Ontario
This Spacious WALK OUT Unit Has 2 Separate entrance for added privacy.2 Large Bedrooms, Plenty Of Natural Lights, High Ceiling, Fire Place, Pot Lights. Conveniently located near Scarborough General Hospital & Scarborough Town Centre. steps To TTC, CedarBrae Mall, Grocery, Public Library, Schools, Bank, Safe And Quiet Community. (id:55499)
Pinnacle One Real Estate Inc.
4204 - 50 Old Kingston Road
Toronto (West Hill), Ontario
Welcome home & relax in this freshly renovated enclave designed w/a Town & Country feel. Enjoy views of natures beauty on your private 30 ft balcony overlooking a manicured courtyard that flows onto rolling hills with colorful forested trees. Foodie enthusiasts will appreciate the enlarged Kitchen with Premium Upgrades such as Upgraded Quartz Countertops Upgraded 40 in Upper cabinets Soft-close doors/drawers Pots/Pans upgraded LED lit Cutlery drawers on easy slide rails plus built in space saving devices. Included are all new upgraded S/S Appliances from quality brands as BOSCH LG Whirlpool Blanco and MOEN. Included upgraded elegant planked flooring throughout Large Mstr Bdrm w/walk-in closet 2nd bdrm w/ closet and a renovated full bathroom. Includes convenient underground Parking & Locker plus much more. LOW Maint. fees include: property taxes, bell cable, 5g internet and all utilities. At min. one owner/occupant aged >55 must occupy the unit. Cats are allowed with approval. *For Additional Property Details Click The Brochure Icon Below* (id:55499)
Ici Source Real Asset Services Inc.
18 - 57 Finch Avenue W
Toronto (Lansing-Westgate), Ontario
End Unit! Lots Of Windows! Yonge & Finch Walking Distance To Yonge St, And To Finch Station. Luxurious 3B+Den Stacked Townhome. 1404 Sq. Ft. + 378 Sf Of Balconies. Featuring: 9 Ft Ceilings, Wide Plank Designer Laminate Flooring, Contemporary Euro Design Kitchen & Bath, Porcelain Flrs, Oak Stair Case, Frameless Glass Shower, Bright And Spacious Floor Plan. (id:55499)
Jdl Realty Inc.
2506 - 50 Ordnance Street
Toronto (Niagara), Ontario
Discover this immaculate one-bedroom unit in the heart of Liberty Village. Boasting a sleek open-concept design, this like-new condo features soaring 9-ft ceilings, floor-to-ceiling windows, and a private balcony. The modern kitchen shines with an upgraded countertop, while the spacious primary bedroom offers a generous closet. Located just steps from shopping, dining, and entertainment, with easy access to Exhibition GO Station and a scenic 4-acre city park. Enjoy premium amenities, including a full gym, outdoor pool, rooftop patio with BBQ, kids' play area, and a stylish party room. (id:55499)
RE/MAX Gold Realty Inc.
1107 - 1103 Leslie Street
Toronto (Banbury-Don Mills), Ontario
Located in the desirable Carrington Place community, this this nearly 1,000ft corner suite is flooded with natural light and boasts relaxing views from both balconies - one off the dining room and one off the den. Custom window coverings, gorgeous floors, an open kitchen with double sinks, stone counters, stainless appliances, under cabinet lighting, beautifully panelled millwork and a glass tile backsplash all make this a warm and inviting space. The primary suite easily accomodates a king bed and features both a walk-in closet and double sliding door closet as well as a 4pc ensuite bathroom. The second bedroom also features a double sliding door closet and has a 3pc bathroom steps from the door. Modern front loading LG washer & dryer ensuite. Enjoy the beautiful grounds and relax with the all utilites included condo fees! Just a hop, skip and a jump from Leaside, Lawrence Park & Don Mills, this location is perfect for residents looking to move to condo living or for those looking to enjoy the ammenties these amazing communities offer. Everything you need is just off Laird or shoot up to Shops at Don Mills for shopping or a bite. Easy access to the DVP makes getting around the city as easy as it can be and the Eglinton Crosstown is sure to speed up your transit options. (id:55499)
RE/MAX Hallmark Realty Ltd.
1206 - 181 Dundas Street E
Toronto (Moss Park), Ontario
Prime Location Located In Downtown Core. 1+1 Bedroom Condo South Facing View. Den with Sliding Door(Can Be 2nd Bdrm). Laminate Floors Throughout. Steps To Ryerson U, George Brown College, Dundas Square, Eaton Center, St. Lawrence Market, Entertainment & Financial Districts! TTC At Door, Short Walk To Subway. Mints To Qew.7000 Sqft Work/Study/Media Centre & Fitness Centre & Outdoor Terraces. Perfect For Students And Young Professionals. (id:55499)
Dream Home Realty Inc.
540 Essa Road Unit# 42 (Upper)
Barrie, Ontario
Upper level modern townhome located in a prime south Barrie location with no neighbours behind! Open concept, 9 ceilings, s/s appliances, quartz counters, laminate and ceramic flrs. Oak staircase. Bright neutral decor. Freshly painted throughout. Featuring a living room with walk-out to terrace and large kitchen, 3 bedrooms, 1 1/2 baths and features upper floor laundry. Close to shopping, restaurants, rec centre, schools, walking trails, HWY 400, bus routes and more! Rental Application, References, Proof of Income/Employment Letter and Credit Check all required. Non-Smoking. Tenant pays utilities. (id:55499)
Keller Williams Experience Realty Brokerage
452 New Lakeshore Road
Norfolk (Port Dover), Ontario
Experience Lake Erie Splendour from this 0.52ac "Lake Estate" enjoying panoramic views of Erie's South Coast-10 mins E of Dovers amenities. Incs 2017 cust. home with 1980sf of living area, 1980sf 9' lower level incs in-law unit, 945sf ins./htd 3-car garage, 12x24 shed & renovated boat house'20 set on 75ft conc. break-wall. Ftrs great room w/vaulted ceilings, gas FP & sliding door WO to 600sf covered balcony, Dream kitchen sporting granite, tile backsplash, island & SS appliances. Jack nJill bath connects to primary bedroom & 2nd bedroom, 3rd bedroom/office, 2nd Jack nJill bath, MF laundry & garage entry. Separate 2 bedroom lower level unit ftrs sliding door WO to 720sf conc. patio (8500g water storage below). Extras-matte hardwood flooring, metal roof, c/vac, AC, HRV, 200 hydro, 3000g cistern, fibre, septic.. (id:55499)
RE/MAX Escarpment Realty Inc.
21 Price Avenue
Hamilton (Westcliffe), Ontario
Welcome to 21 Price Ave, Hamilton! This spacious and beautifully maintained 3-bedroom home offers nearly 1,500 sq/ft of above-grade living space, perfect for families or professionals seeking comfort and convenience. Enjoy a bright, open layout featuring a large family room with vaulted ceilings and a cozy gas fireplaceideal for relaxing or entertaining. The home boasts generous-sized bedrooms, ample natural light throughout, and a functional layout that suits modern living. Nestled in a desirable neighborhood close to parks, schools, transit, and all amenities. Don't miss this opportunity to lease a charming home in one of Hamilton's most sought-after areas! No smoking. First and Last month's rent. All rental applications must be accompanied by proof of income/employment, recent credit report (full) & references. Tenant pays all utilities including: gas, water, hydro & cable. (id:55499)
Keller Williams Edge Realty





