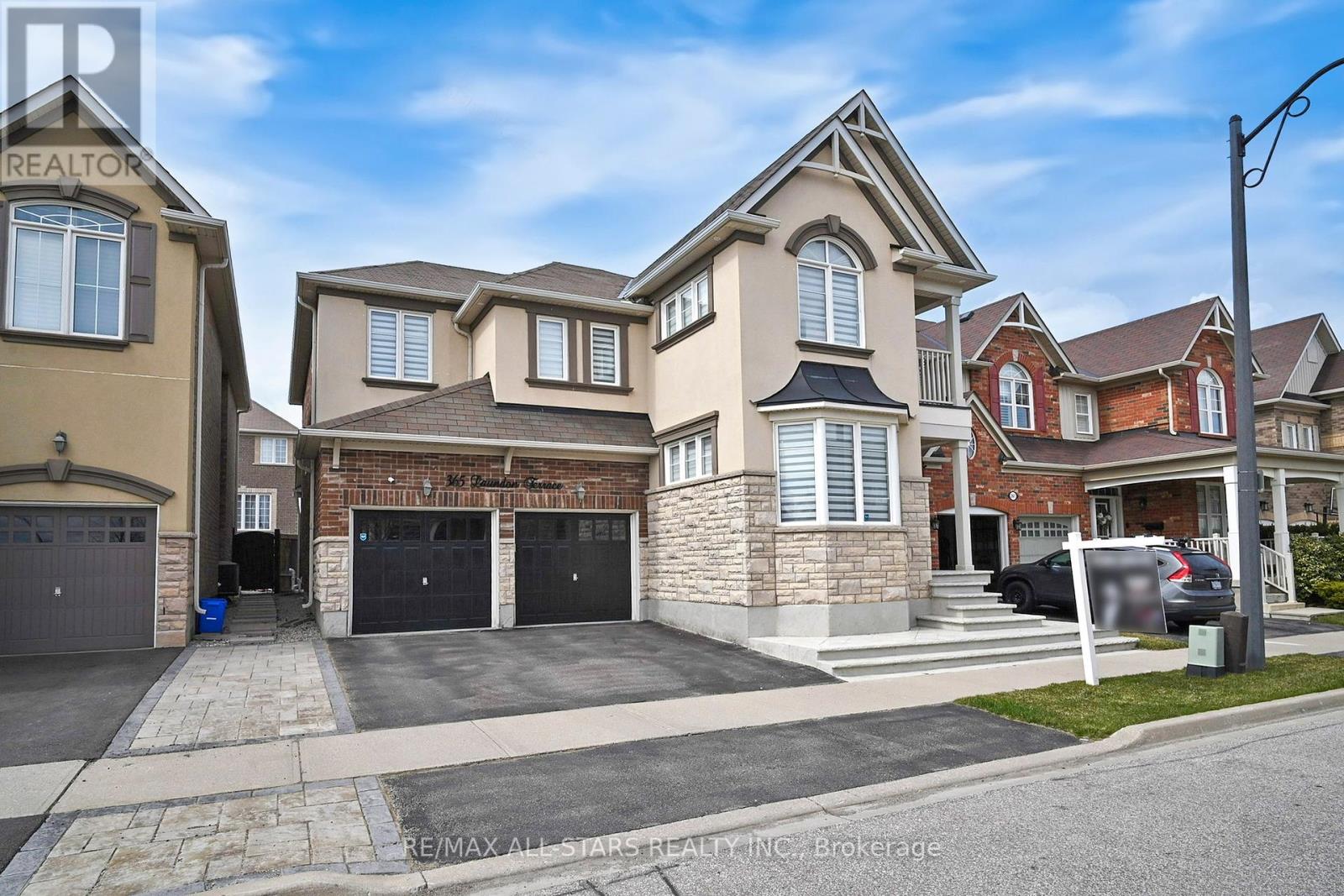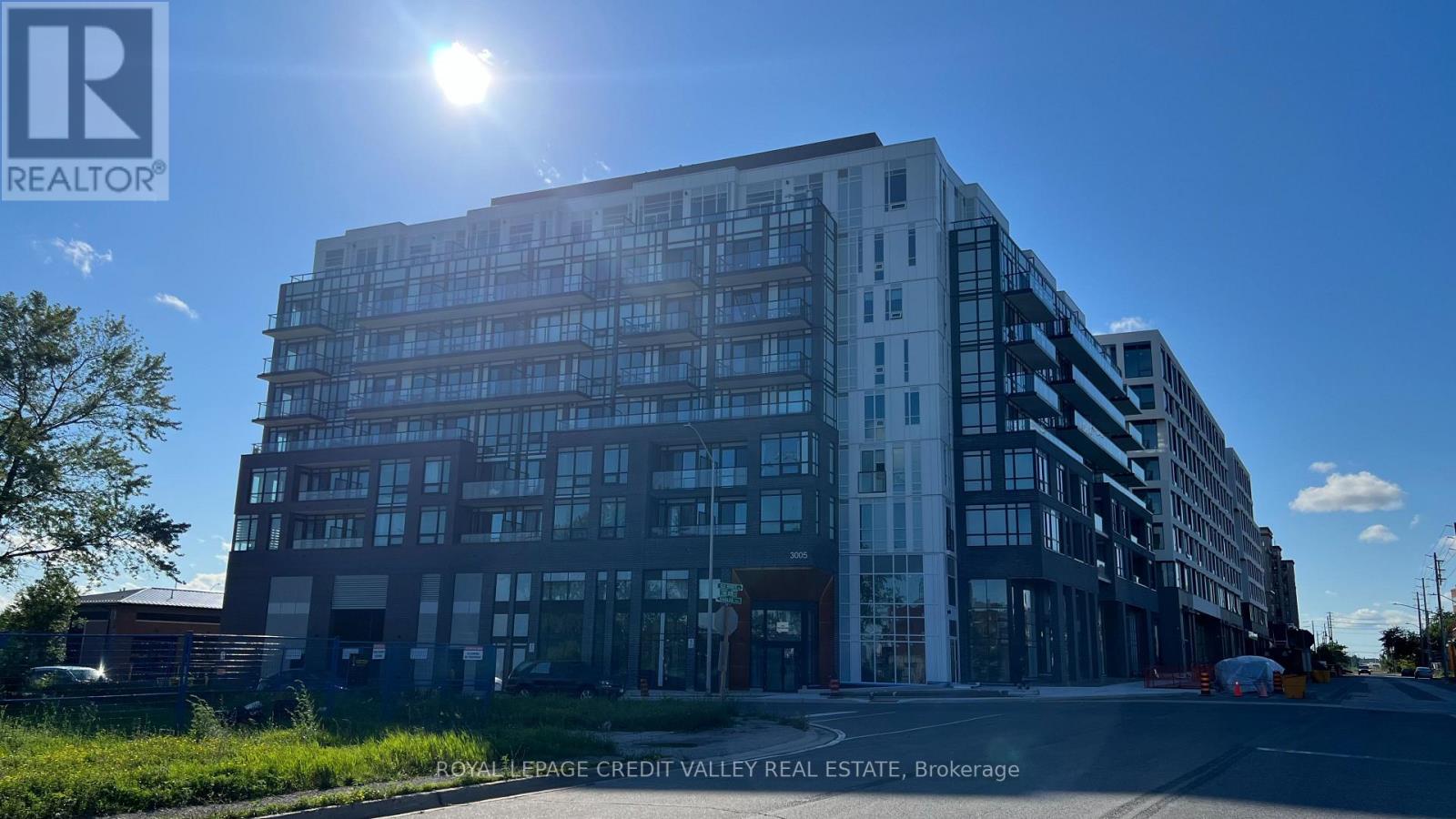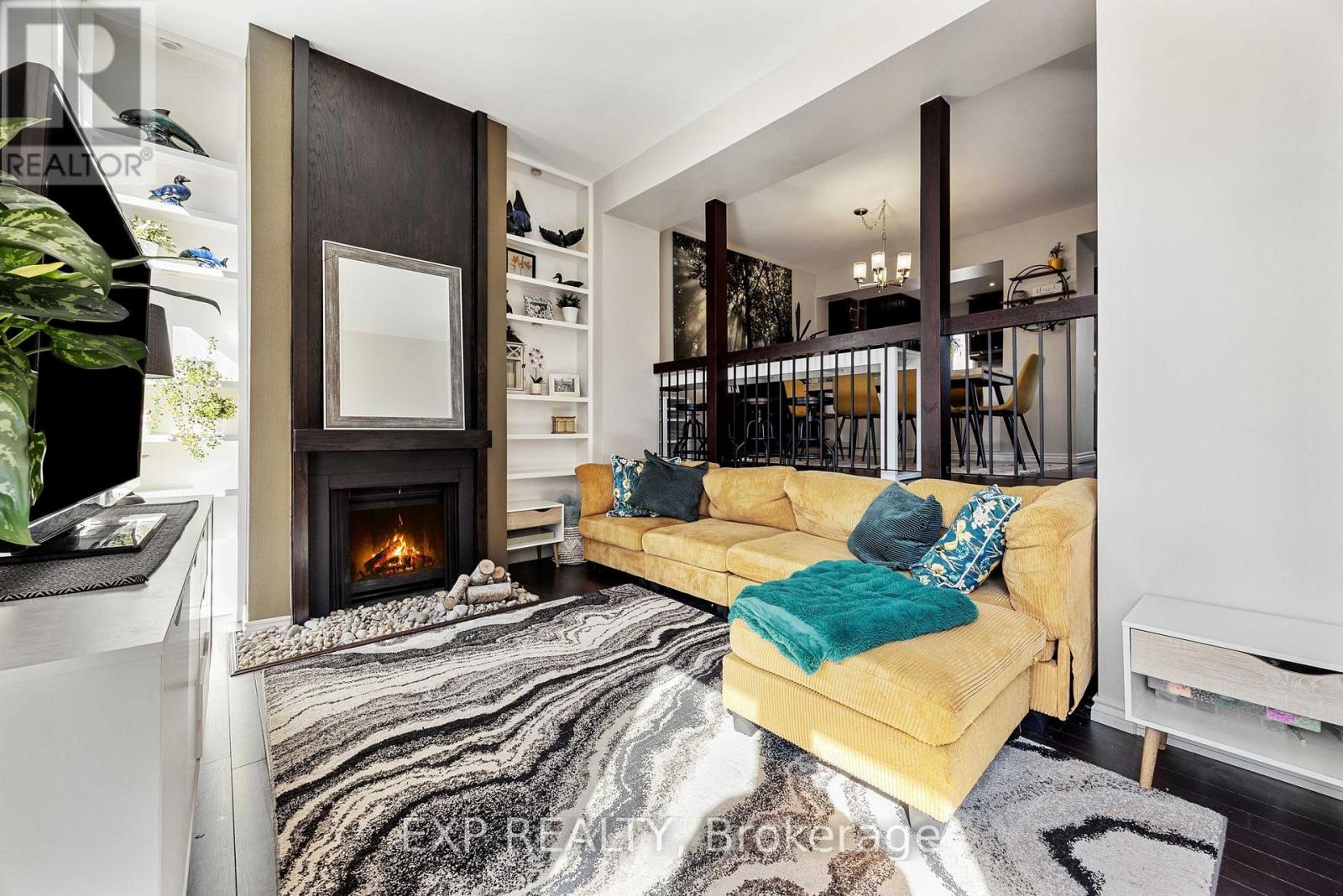601 - 2333 Khalsa Gate
Oakville (Wm Westmount), Ontario
Looking to live in the nicest new building in Oakville? Look no further! Nuvo is a showstopper, with some of the best amenities condos can offer. Be the first to live in this bright, brand new 1+Den with over 20k spent in upgrades! The unit boasts pot lights, 9ft. ceilings, and beautiful finishes. This kitchen is for those who like to cook, with tons of storage space and extra cooking/dining room on the island. If you're moving in with a roommate or need an office space, the versatile den can be used to fit your needs. Summer is almost here, and just in time to enjoy the beautiful new outdoor pool. If you're a golfer, practice your putting on the green, and if you like a guided workout but don't want to pay a gym membership, get your sweat on in the Peloton equipped gym! Nuvo is a luxurious piece of Oakville that everybody wants to get their hands on. (id:55499)
Royal LePage Signature Connect.ca Realty
223 Sixteen Mile Drive
Oakville (Go Glenorchy), Ontario
Beautiful 4-bedroom detached home in Oakville's sought after Preserve Community! Offering double car garage with inside entry, hardwood on the main level, oak stairs with wrought iron spindles, a soaring two-storey family room with tons of natural light and gas fireplace that opens to the designer kitchen finished with granite counters, stainless steel appliances, pot lights and access to the covered porch and rear yard. The second level features a master bedroom with a garden door leading to a covered balcony, walk-in closet, spa like ensuite with his & her sinks, marble counters, glass shower and soaker tub. Three additional spacious bedrooms with ensuite access to the 2 additional main baths completes the upper level of this beautiful home. Conveniently located near schools, shopping, parks, HWY's, amenities & more! (id:55499)
Royal LePage Flower City Realty
211 Chebucto Drive
Oakville (Fd Ford), Ontario
Immaculate centre hall plan bungalow on a quiet street in SE Oakville. Large open concept kitchen with marble counters, pot lights, centre island, hardwood flrs, ample cabinets, breakfast bar, under cabinet lighting, travertine backsplash, W/O to 2-level stone terrace, BBQ station & garden. New custom front door, large open dining rm & separate living rm, with bright bow windows & hardwood flooring. Spacious primary bedroom with his/her closets & 3pc ensuite. Fully finished lower level incl a family room with fireplace, B/I shelving, cabinets & bookcases, office area, 2 additional bedrooms, full 3pc bath & craft room. Situated on a private pie lot, this property has been professionally designed & landscaped with extensive hardscaping & perennial gardens, sitting areas, pond with waterfall, feature wall with fountain & full irrigation system. Located in a highly sought after neighbourhood & within the Oakville Trafalgar High School District. This home is a gem! Don't miss it! (id:55499)
Homelife Landmark Realty Inc.
1459 Durham Street
Oakville (Mo Morrison), Ontario
Amazing resort lifestyle home situated on a mature lot in sought after Morrison. This highly desirable family home features 4 bedrooms and 4.1 bathrooms with 3,364 square feet above grade plus a fully finished lower level. Completely renovated in 2016 with a family room/primary ensuite addition and incredible backyard landscaping this home leaves nothing to be desired. The traditional floor plan provides a functional layout while still providing nice flow and space to entertain in. Large windows keep all the rooms bright and sunny throughout the day. The gourmet kitchen is open to the family room and features high end appliances, a large island with prep-sink and easy access to the dining room. The main floor also offers a large formal living room with gas fireplace and a separate home office. A practical back hallway features a powder room, laundry room and mud room as well as convenient access off the front of the home. Upstairs you will find 4 bedrooms of all good size each with a walk-in closet. The primary suite catches the morning light and has two large walk-in closets with custom built-in organizers. The primary ensuite is bright and spacious with a double vanity and stand-alone soaker tub. The second level of this home features a bonus room a perfect second family room for your older kids, or a second home office! The lower level is very functional for a family a large recreation space with a separate area for a home gym. A full washroom is also found on this level in addition to ample storage space.The backyard is a highlight of this home your kids will love it! Fully landscaped with salt-water pool, hot tub, full sports court with winterization for a winter hockey rink, full irrigation system, landscape lighting and plenty of patio space for your family to enjoy. Mere steps from OT High School and walking distance to some of the areas best private and public schools, Gairloch gardens, the lake and downtown Oakville. (id:55499)
Century 21 Miller Real Estate Ltd.
420 - 128 Garden Drive
Oakville (Co Central), Ontario
Luxuriously designed boutique penthouse corner unit with wraparound balconies offering peaceful courtyard views. This sun-drenched (south-east views) 2-bedroom, 2-bathroom suite features an open-concept layout with soaring 9-ft ceilings and engineered wood flooring throughout, creating a sophisticated and inviting ambiance. The expansive entertainers gourmet kitchen is a rare find, boasting granite countertops, custom backsplash, a large pantry (uncommon in condos!), a breakfast bar, and top-tier appliances, including a newer stove and microwave. The combined living/dining area flows seamlessly onto a private wraparound balcony with a gas BBQ hookup, perfect for outdoor entertaining. The spacious primary bedroom features a walk-in closet and an ensuite bath with an upgraded glass shower. The generously sized second bedroom has a large window and closet, with a full second bathroom conveniently located nearby. Additional perks include a locker on the same floor and a parking space close to an EV charging station. Building amenities include a rooftop terrace, gym, party/meeting rooms, and more. Ideally situated just minutes from downtown Oakville's charming shops, fine dining, cafés, and waterfront parks. A short walk to the lake, Trafalgar Park Community Centre, Oakville Performing Arts Centre, and the library, with easy access to QEW and GO transit. (id:55499)
Keller Williams Real Estate Associates
202 Lemieux Court
Milton (Fo Ford), Ontario
**Legal Basement Apartment** Two Large Bedrooms, One Bathroom Basement Apartment In A Prime Milton Neighbourhood. Features A Functional Layout With A Open Concept Living Space, Modern Kitchen With Quartz Countertop, And Separate Entrance With Concrete Walkway. Includes 1 Parking Spot. Located Just Minutes From Local Schools, Parks, And Big Box Stores For Everyday Convenience. (id:55499)
Homelife Landmark Realty Inc.
322 - 1450 Glen Abbey Gate
Oakville (Ga Glen Abbey), Ontario
Fabulous Opportunity To Rent A Move In/Fully Renovated 2 Bdrm Condo Situated In Great Glen Abbey Neighborhood, Quality Upgrades, Wood Burning Fireplace With Newer Mantel. Large Storage Closet In Suite And Locker Off Large Balcony. Underground Parking Space And Possibility To Rent A 2nd Parking From Management If Needed. Close To Schools, Shopping, Community Center, Oakville Hospital & Very Easy Access To Public Transit And Highways, Etc. **EXTRAS** None (id:55499)
Royal LePage Real Estate Services Ltd.
365 Laundon Terrace
Milton (Sc Scott), Ontario
OPEN HOUSE - SAT/SUN 12th+13th April 2 PM-4 PM. This beautifully upgraded 4-bedroom, 4-bathroom home offers approximately 3,200 sq ft of elegant above-grade living space in one of Milton's most desirable neighborhoods. Designed for modern family living, the open-concept layout is bright and spacious, with natural light flowing throughout, featuring hardwood floors and 9 ft ceilings. The gourmet kitchen features stainless steel appliances, ample counter space, and an oversized island perfect for entertaining. It opens to the dining area and a generous family room, highlighted by a stunning double-sided fireplace that adds warmth and character to both spaces. A large main floor office provides a comfortable work-from-home option. Upstairs, the primary suite is a true retreat, with his & hers walk-in closets, a luxurious 5-piece ensuite with soaking tub, glass shower, and partial Escarpment views. Three additional sizeable bedrooms, two full bathrooms, and a spacious loft (ideal for a 2nd office, playroom, or 5th bedroom) complete the upper level. Enjoy outdoor living with a stamped concrete walkway and patio, including a gazebo, and partial views of the Escarpment from the backyard. Located close to top-rated schools, parks, trails, shopping, and highways. A must-see for families seeking luxury, space, and a prime location! (id:55499)
RE/MAX All-Stars Realty Inc.
707 - 3005 Pine Glen Road
Oakville (Wm Westmount), Ontario
Welcome to the Bronte! Sun filled 2 bed/2bath NE facing suite with parking and locker. Higher floor with unobstructed views. Spacious unit with high end finishings plus 9 ft ceilings, stainless steel appliances, tiled backsplash, upgraded flooring, upgraded primary bedroom stand up shower, large open balcony and lots more! (id:55499)
Royal LePage Credit Valley Real Estate
3072 Stornoway Circle
Oakville (Bc Bronte Creek), Ontario
Fabulous 3-bedroom, 2.5-bath freehold townhouse located in the highly desirable Bronte Creek community. Enjoy the convenience of being within walking distance to schools, parks, shopping, and a wide range of other amenities. The combined living and dining area showcases rich dark-stained exotic Brazilian hardwood floors, seamlessly flowing into an open-concept kitchen featuring ample cabinetry, a breakfast bar, and a dedicated dining area ideal for both daily living and entertaining. Freshly painted on the main floor and truly move-in ready, this home offers a bright, clean, and welcoming feel throughout. Upstairs, you will find three spacious bedrooms, including a well-appointed primary suite with a generous walk-in closet. The finished lower-level recreation room offers additional living space and walks out to a fully fenced backyard perfect for kids, pets, or relaxing outdoors. This thoughtfully maintained home is a perfect blend of comfort, style, and convenience in one of Oakville's most sought-after neighbourhoods. (id:55499)
Exp Realty
28 - 1250 Marlborough Court
Oakville (Cp College Park), Ontario
Welcome to the perfect combination of nature and modern living. Nestled in the picturesque Treetop Estates, this Frank Lloyd Wright-inspired townhome offers a personal oasis. Imagine starting each day with a peaceful walk through the lush gardens or a jog along the McCraney Valley Trail. Natural Light pours in from the skylight and through the open staircase filling the home with radiance. With four sunny levels, 3 spacious bedrooms, and 3 bathrooms this home is designed to cater to your family and busy lifestyle.The open concept main floor features a living room with a fireplace, built-in bookshelves and a balcony. The kitchen is complete with stainless steel appliances, quartz countertops and ample storage, while the walkout lower level provides extra space for family gatherings or a cozy movie night. The large rooftop terrace is perfect for entertaining or simply soaking in the view. A home is more than just a place to live; it's where your story unfolds. (id:55499)
Exp Realty
888 Ash Gate
Milton (Cb Cobban), Ontario
Welcome to 888 Ash Gate! This stylish 3-storey freehold townhome, built by Mattamy Homes (2020), offers the perfect blend of modern design and functionality. Featuring 2 spacious bedrooms, 3 bathrooms, and a chefs kitchen with quartz countertops and stainless steel appliances, this home is ideal for first-time buyers or those looking to downsize. The open-concept main living area is perfect for entertaining, and you'll love the charming outdoor deck space for relaxing or hosting friends. Located just steps from parks and schools--this one checks all the boxes! (id:55499)
Revel Realty Inc.












