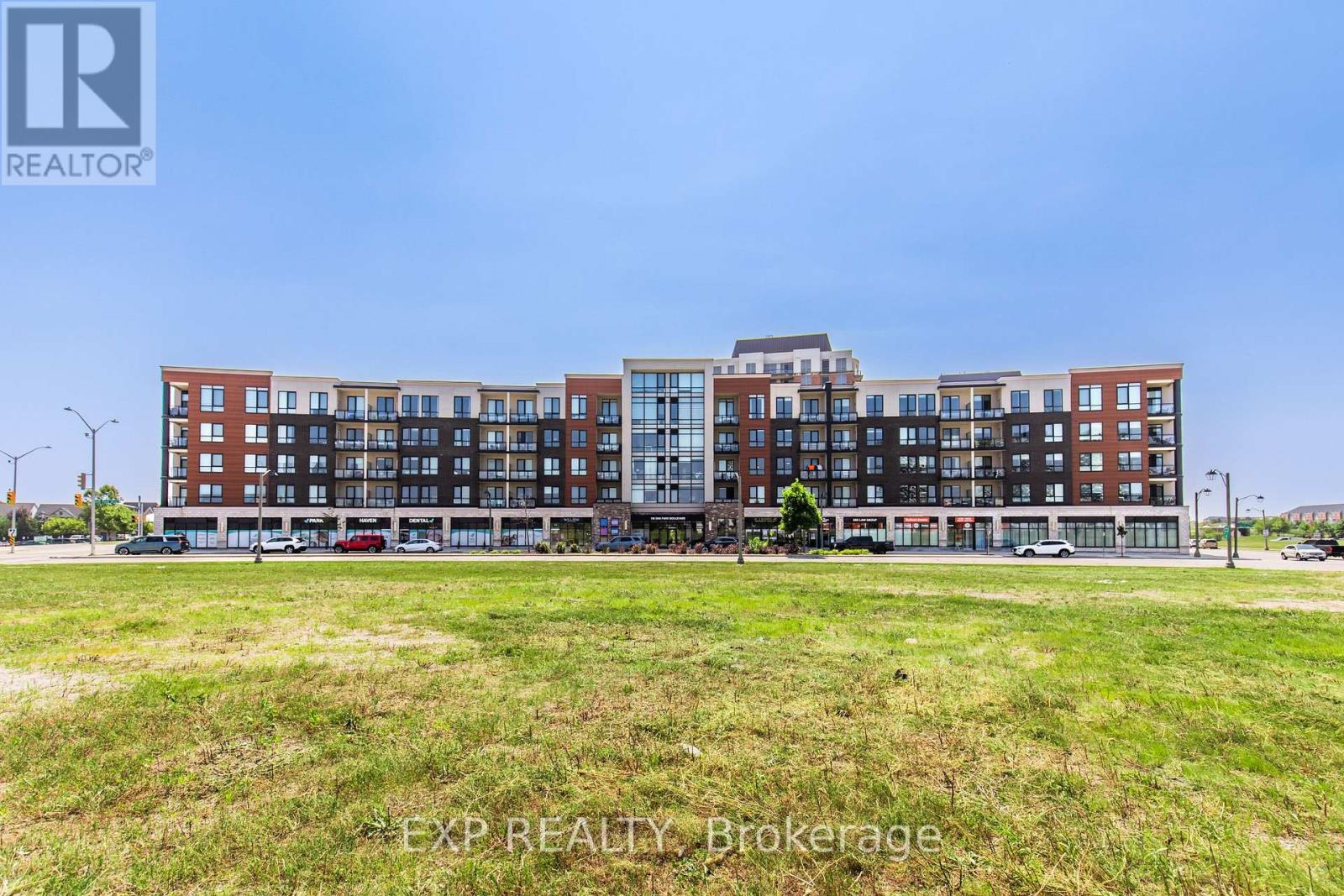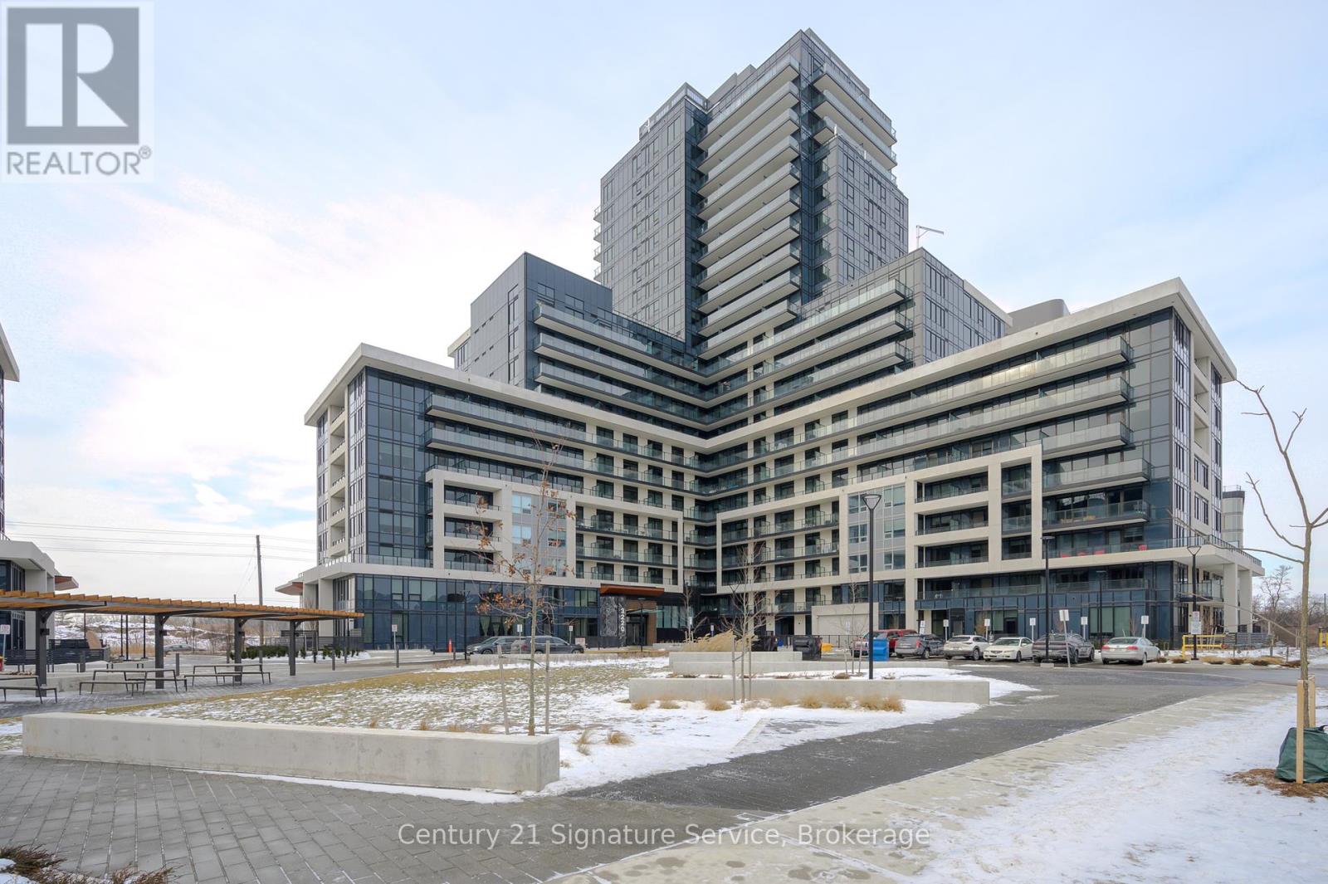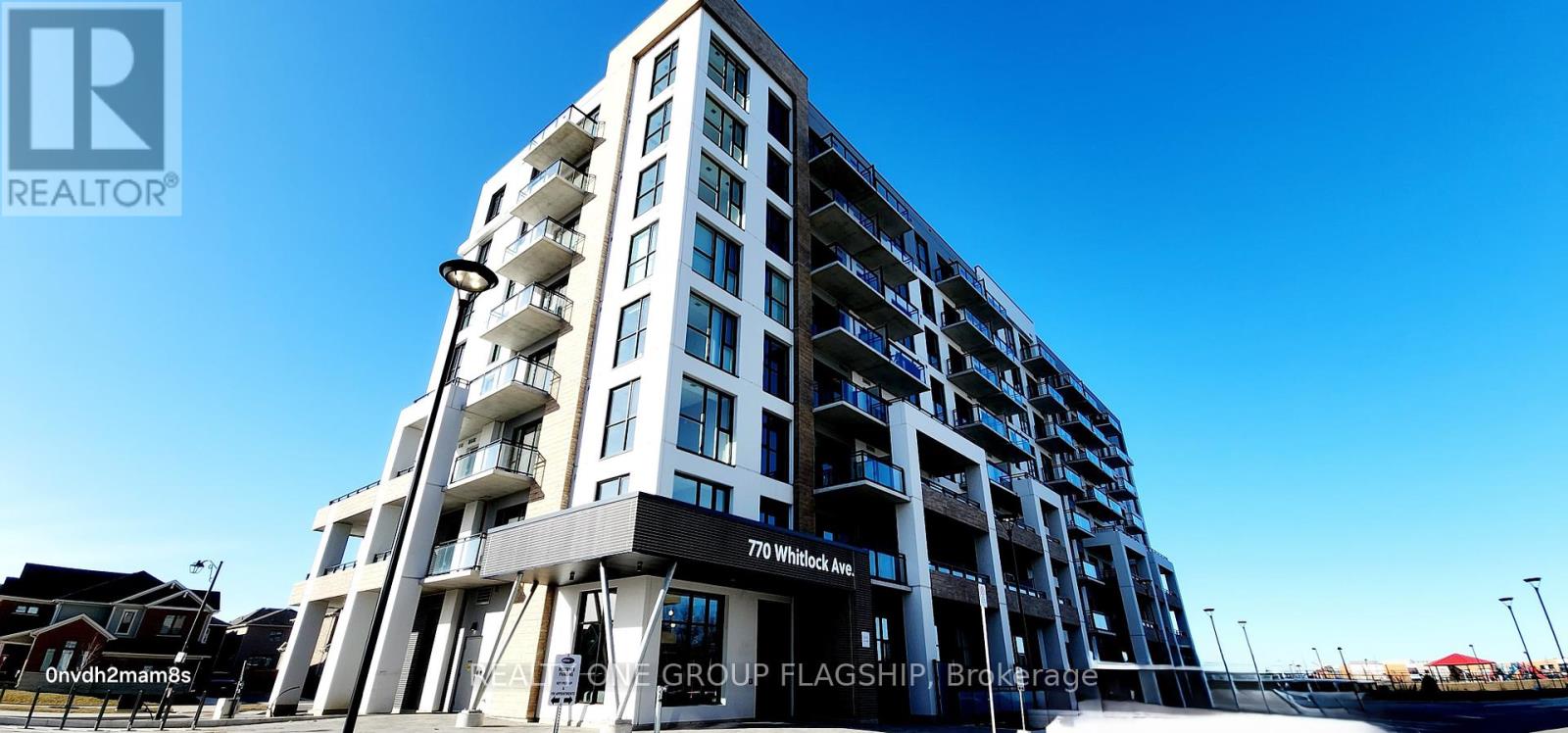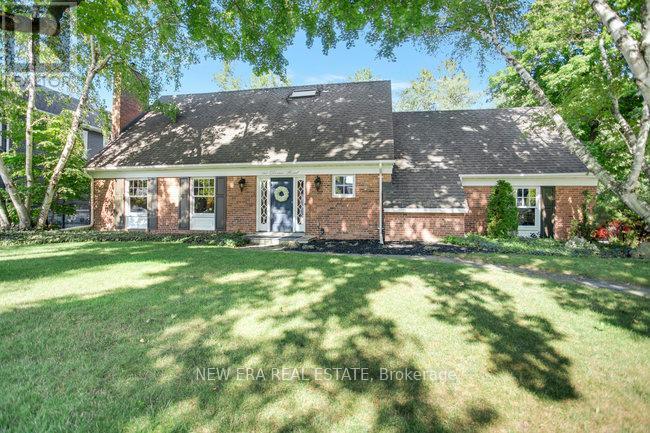569 Murray Meadows Place
Milton (Cl Clarke), Ontario
Absolutely Stunning 3 Bedrooms & 4 Washrooms Townhouse With Finished Basement with Rec Room And Den and 3PC Washroom Plus More Space To Make Kitchen!! Open Concept Layout. 9ft Ceilings On The Main Floor, Pot Lights & Hardwood On The Main Floor. Good Size Kitchen S/S Appliances. Quartz Countertop, Backsplash And Breakfast Bar. Freshly Painted Throughout The House!! Brand New Broadloom on 2nd Floor ( 3 Bedrooms, Hallway & Staircase). Master With Huge W/I Closet And A Second Closet, 4Pc Ensuite! 2nd Floor Laundry. Interlocking On The Front Of The House & Huge Deck In The Backyard. (id:55499)
Century 21 Green Realty Inc.
425 - 150 Oak Park Boulevard
Oakville (Ro River Oaks), Ontario
Stunning 847 sq. ft. 1-bedroom + den unit, offering more space than some 2-bedroom layouts! The spacious den is ideal for a home office and can also serve as an extra sleeping area. Enjoy ample in-unit storage, plus the added convenience of one parking spot and a locker. The bright, modern bathroom is situated right next to the generously sized main bedroom, which includes a walk-in closet. The open-concept kitchen features a stylish backsplash, stainless steel appliances, and a breakfast bar, seamlessly flowing into the bright and airy living/dining area. Step onto your quiet balcony overlooking the courtyard, the perfect relaxing spot on warm summer evenings. The building offers fantastic amenities, including a pet wash area, gym, and party room. Ideally located just a 5-minute walk to Walmart, Superstore, public transit, shopping, banks, restaurants, and more! (id:55499)
Exp Realty
1417 Courtleigh Trail
Oakville (Jm Joshua Meadows), Ontario
A brand new, never-lived-in end-unit townhome available for lease in the heart of Oakville. This stunning 3-bedroom, 3-bathroom home features an open concept layout with 9 ft ceilings on both the main and second floors, 8 ft doors throughout, and large windows that flood the space with natural light. The upgraded kitchen boasts stainless steel appliances, a built-in microwave, and an extended countertop perfect for cooking and entertaining. Enjoy wrap-around balconies on both the main and second levels, adding charm and extra outdoor space. Zebra blinds are already installed along with a convenient third-floor laundry and a smart garage door opener. Energy-efficient heat pump, and the added privacy of an end-unit design complete this move-in ready home in a sought-after Oakville neighborhood. (id:55499)
RE/MAX Realty Services Inc.
1123 Lakeshore Road E
Oakville (Oo Old Oakville), Ontario
Welcome To This Lovely, Bright Sun-Filled Bungalow, In Sought-After Prime South East Oakville, You Have A Rare Opportunity To Choose Your Ideal Living Space: **Option 1. Live In This Lovely 4000 Sq Ft Home** On A 150 X 100 Ft Professionally Landscaped Mature-Treed Lot, Privacy Fenced With Large Interlock 6-Car Driveway Entrance To 2-Car Heated Garage with Epoxy Flooring and Storage System; Double Door Foyer Front Entrance; Large Principal Rooms; Custom Gourmet Kitchen With Granite Counters, Built-In Appliances, Large Pantry, And The Breakfast Area With A Walk-Out To The Deck And Patio; French Door Separate Dining Room; Wall-To-Wall Windows In The Formal Living Room With Gas F/P; Tucked Away Main Floor Office/Den With Built-Ins, For Added Privacy; Family Room With Large Double Door Walkout To Patio, Deck, And Inground Swimming Pool; The Lower Level Could Be A Self-Contained In-Law/Nanny Suite, Having A Large Rec Room With Gas F/P; 3 Generously-Sized Bedrooms, One Of Which Is Currently Used As A Gym; View these Floor Plans in the Attachments; **Option 2. Build Your Dream Home** For Those Envisioning A Custom Residency, The Generous 150x100 Ft Lot Provides For Perfect Canvas To Build Your Dream Home. Imagine Designing A Space That Reflects Your Personal Style, Creating A Luxurious Sanctuary Tailored To Your Needs And Aspirations. Ideally Located Within Walking Distance To The Lake And Parks; Great Selection Of Public And Private Schools; Oakville Trafalgar School Catchment. Your Dream Lifestyle Awaits with Plans Ready for Permit For A Home Over 4310 Sq Ft. Created By Architect HDS Dwell; **View The Plans in the Attachments**. **NOTE: The Property taxes noted are for 2025 Interim taxes only.** (id:55499)
Keller Williams Portfolio Realty
1149 Treetop Terrace
Oakville (Wt West Oak Trails), Ontario
Bright Spacious Renovated 3 Bedroom/3 Washroom Town With A Finished Basement in west Oak Trails. Hardwood Flooring On Main Floor, stairs and upper hallway, Spacious Living room and a large Eat In Kitchen With A Walk Out To A Private Deck. 3 spacious bedrooms, including a serene master with fully renovated bath with rustic barn door, huge shower and floating vanity. Finished basement has a large family room and lot of space for storage. (id:55499)
Right At Home Realty
1215 - 3220 William Coltson Avenue
Oakville (Jm Joshua Meadows), Ontario
Luxury Living Awaits in Oakville! Discover this wonderful 2-bedroom, 2-bathroom condo in the sought-after Upper West Side Condominiums. Newly built, this corner unit offers a bright and airy open-concept design, with large windows that fill the space with natural light. The contemporary kitchen is outfitted with stainless steel appliances and ample storage, making it perfect for cooking and entertaining. Step onto your private, north-facing terrace. a peaceful spot to start your day or unwind in the evening. The spacious bedrooms offer plenty of storage, with the primary bedroom featuring a stylish 3-piece ensuite complete with a glass shower. The second bathroom includes a practical and well-appointed 4-piece layout. Residents can enjoy top-tier amenities, including 24-hour security, a smart lock system, a party room, a fitness center, a yoga studio, an entertainment lounge, and a pet wash station. The beautifully designed rooftop terrace offers a serene escape right at your doorstep. Situated in a thriving neighborhood, this condo is close to Oakville's best schools, just a short drive to Sheridan College, Oakville Hospital, and Oakville GO Station, and offers quick access to Highways 403 and 407. Restaurants, shopping, and recreational options are all within walking distance. Take advantage of this opportunity to own a home in one of Oakville's most vibrant and growing communities! (id:55499)
Century 21 Signature Service
91 - 1380 Costigan Road
Milton (Cl Clarke), Ontario
Welcome to this Stunning 2 bed, 2.5 Bath Executive Townhome, Perfectly Situated in a Prime Location! This home Boasts an Open-Concept Layout with a Modern Kitchen Featuring Granite Countertops, Stainless Steel Appliances, and a Breakfast Bar. The Combined Living and Dining Area Offers Hardwood Floors and a Walk-Out to a Spacious Balcony ideal for BBQs and Entertaining. Upstairs, you'll find Primary Suite with a 4-Piece Ensuite, a Generously Sized Second Bedroom, and a Convenient Laundry Room. Enjoy the Added Perks of Visitor Parking and Proximity to Schools, Parks, and Transit. A must-see! (id:55499)
RE/MAX Experts
1904 - 335 Wheat Boom Drive
Oakville (Jm Joshua Meadows), Ontario
Welcome to Unit 1904 at Oakvillage by Minto a sophisticated, newly built 1-bedroom, 1-bathroom condo offering a perfect blend of luxury and convenience in the heart of Oakville. This upgraded suite features a bright open-concept layout with stylish laminate flooring, granite countertops, extended kitchen cabinetry, stainless steel appliances, zebra blinds, and a private balcony showcasing breathtaking, unobstructed escarpment views. The spacious bedroom includes a large closet, and the suite is complete with in-suite laundry, 1 owned underground parking space, 1 owned locker, and high-speed internet included in the maintenance fee. Located steps from grocery stores, restaurants, banks, Canadian Tire, and a short walk to major retailers like Walmart and Superstore. With easy access to public transit, Hwy 403/407, Oakville Hospital, and Sheridan College, this is a rare opportunity to live in one of Oakvilles most desirable and connected communities all within a stunning, amenity-rich building designed by Quadrangle Architects with biometric security. (id:55499)
Meta Realty Inc.
853 Mcnair Circle
Milton (Be Beaty), Ontario
Welcome to this bright and spacious 3-bedroom semi-detached home, nestled in a highly desirable, family-friendly Milton neighbourhood. Boasting a functional layout with seamless flow between rooms, this home is designed for modern living and entertaining. It offers 3generous bedrooms (ideal for families or home offices), a beautifully landscaped yard perfect for summer BBQs, playtime, or quiet relaxation, an open & practical layout great for daily living and hosting gatherings. Plus a full finished basement with versatile space for a rec room, home gym, or office! A prime location in a Peaceful, family-oriented community, close to top-rated schools, parks, trails, and amenities and easy access to highways, shopping, and transit. Parking for 3 cars. Heat, hydro, water- not included. (id:55499)
Royal LePage Signature Realty
2006 - 1359 White Oaks Boulevard
Oakville (Fa Falgarwood), Ontario
Fabulous sub penthouse corner unit! 3 bedrooms, 1.5 baths. Enjoy beautiful sunsets over the escarpment! Updated white kitchen, sunken living room with fireplace. Walk-in closet and 2pce ensuite in primary. Mirrored closet doors. Updated bath including walk-in shower. Carpet free. Tons of light. Large balcony. Great amenities and community within the building. Excellent location close to shops, medical building and public transportation with easy access to highways and GO. 1 underground parking spot and 1 locker. AAA tenants only. No dogs allowed in the building. Proof of income, employment letter, credit report and rental application to accompany offer (id:55499)
RE/MAX Aboutowne Realty Corp.
416 - 770 Whitlock Avenue
Milton (Cb Cobban), Ontario
Discover modern living with breathtaking Escarpment views at Mile & Creek Condos, located in the heart of Milton! This stunning 1-bedroom, 1-bathroom, 1-Underground parking w/EV charger, condo offers over 500 square feet of stylish and comfortable living space. Storage locker included! Enjoy the large corner balcony with unobstructed escarpment views. Experience an open-concept layout, perfect for entertaining and everyday living. Ideal for couples or individual occupants. Brand new SS Whirlpool appliances, floor to ceiling windows with tons of natural light. 1 underground parking space. Conveniently located in Milton, with easy access to highways (401, 407), the Milton GO Station, and local amenities which include a fitness center, yoga studio, co-working lounge, and pet spa. The rooftop terrace provides stunning, picturesque, panoramic views of the Niagara Escarpment right from your own place. Don't miss your chance to call Mile & Creek home! (id:55499)
Realty One Group Flagship
161 Dornie Road
Oakville (Mo Morrison), Ontario
Lovely 2 Storey Cape Cod Style Home On A Huge Level Muskoka Lake Lot, 600 Metres FromLake Ontario. Large Concrete Pool, Huge Detached Great Room With 10 Foot Ceilings AndStone Fireplace, Wired For 7.1 Sound. Modern Eat-In Kitchen, Large Dining Room,Fireplace In Living Room, 4 Inch Wide Hardwood Flooring And Travertine Tiles. FlagstonePatio Backyard, Large Finished Basement. Close To Downtown Oakville, Marina, Clubs, GoStation, & Many Schools. A Real Gem, Ready To Live In. **Extras - Hot Water Heater, Pool Inspection June 2022 available, Home Pre-Inspection July 22nd Available (id:55499)
New Era Real Estate












