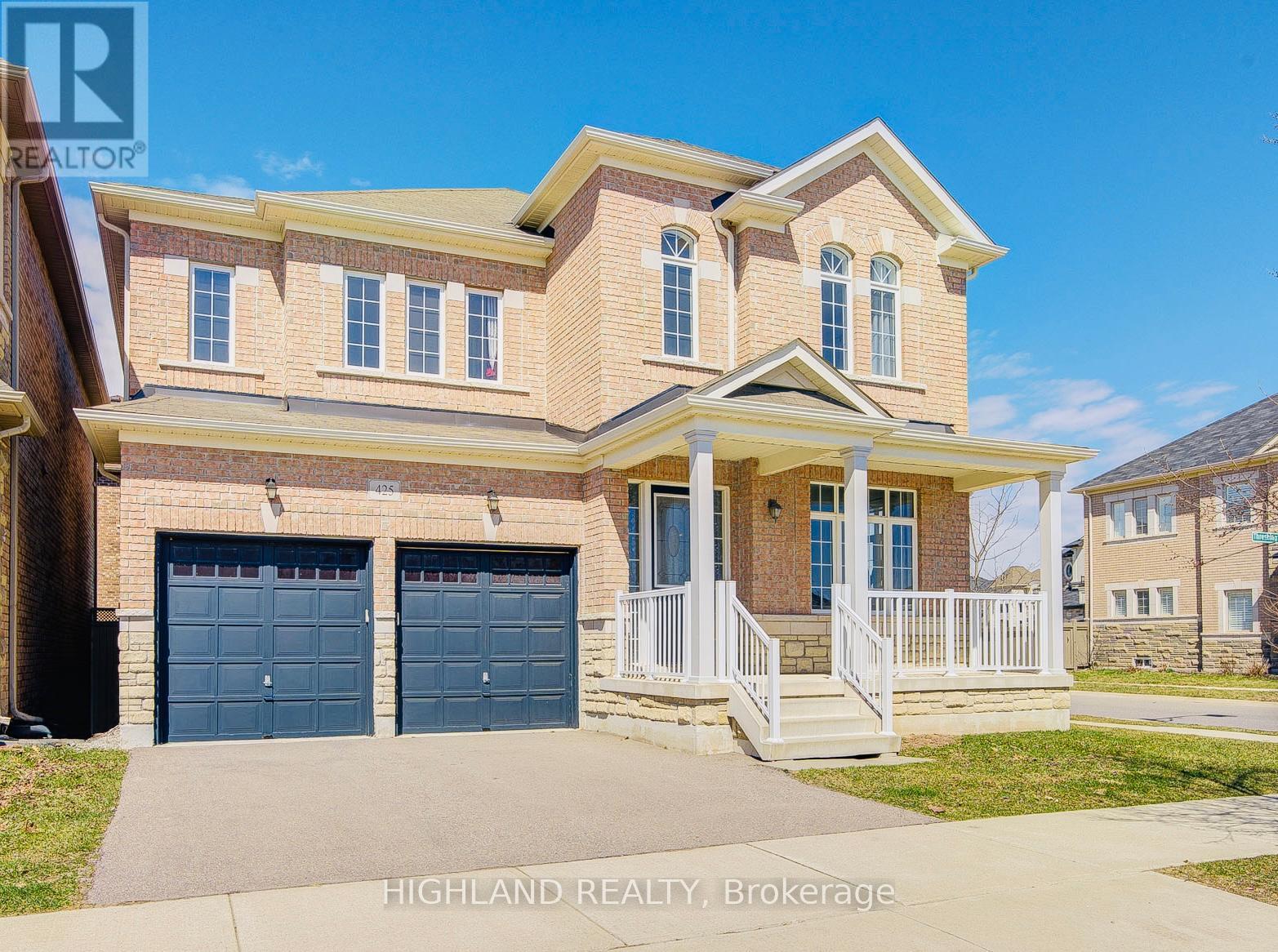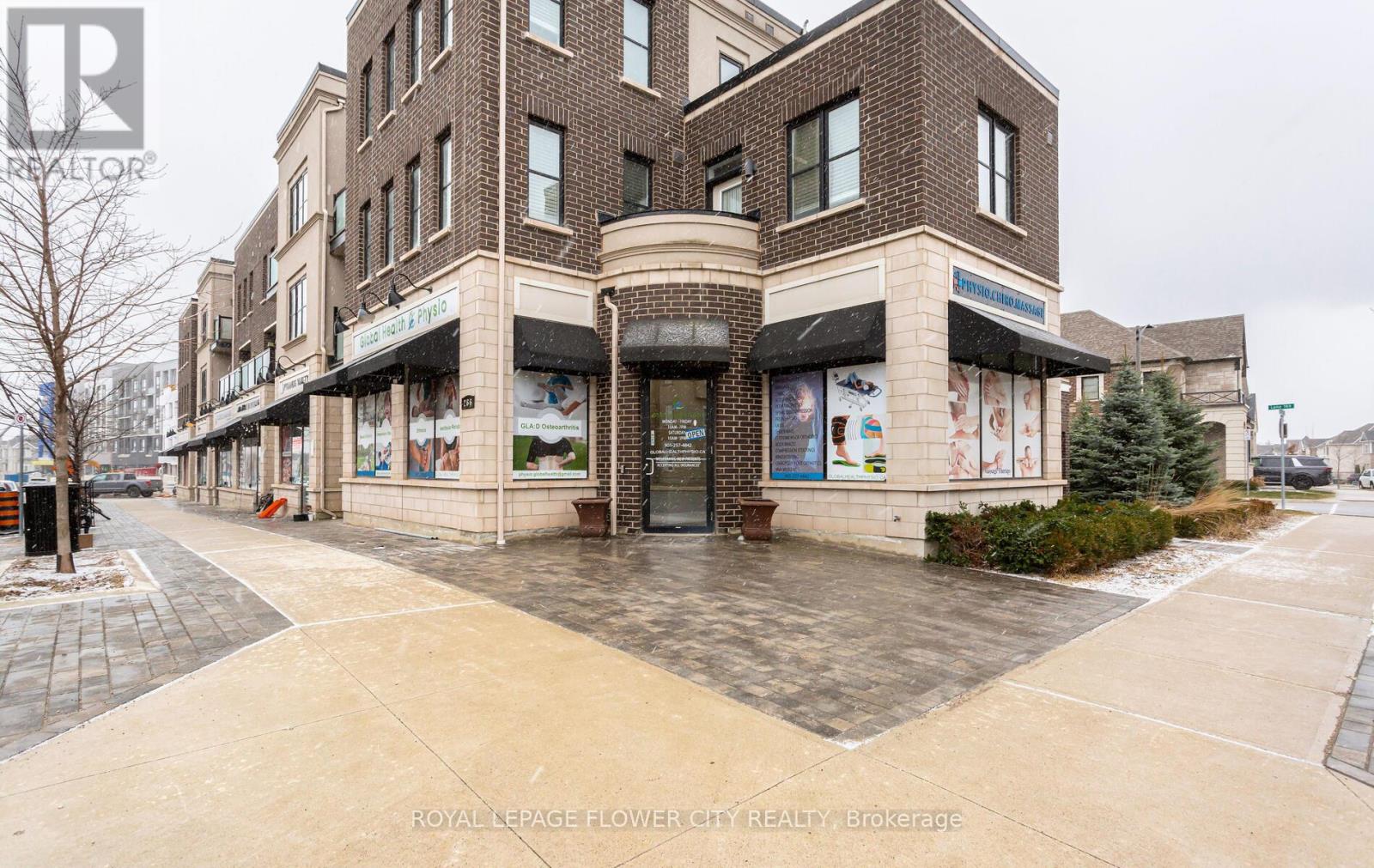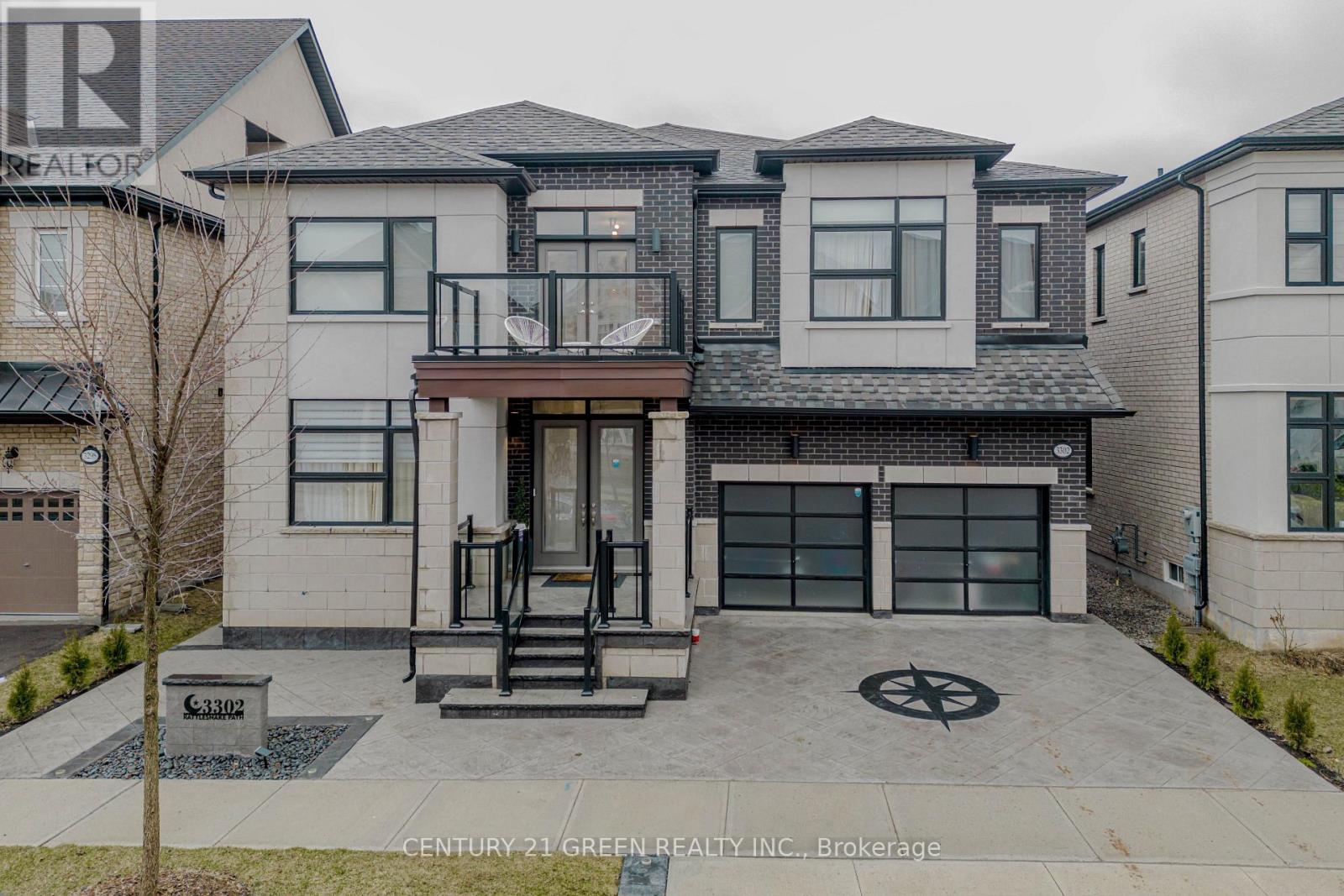817 Watson Terrace
Milton (Be Beaty), Ontario
Welcome to 817 Watson Terrace, a stylish and desirable 3-bedroom, 2.5-bathroom home nestled in a serene neighborhood of Beaty in Milton, Ontario. This elegant two-storey residence boasts 1,895 square feet of thoughtfully updated interior living space, perfect for families seeking charm and modern comforts. Step inside to discover a series of recent upgrades, including an updated kitchen with contemporary counters (2020) and bathrooms to match, ensuring a seamless blend of style and functionality. The partially finished basement offers additional space, ready to be personalized as a recreation room, home office, or gym, providing endless possibilities. With amazing curb appeal this home is enhanced by a meticulous driveway and concrete work completed in 2020 and a sturdy roof updated in 2015. Parking convenience is at its best with room for three cars, while recent improvements like a new garage door (2022) and windows (2021) further elevate the property's appeal.Situated on a tranquil street, this home is a short walk to local schools and a central park, a perfect backdrop for family outings and walks with dogs. Its proximity to major highways, such as the 401 and 407, ensures easy commutes, while nearby grocery stores fulfill all your daily needs. Climate comfort is assured with a furnace and A/C system updated in 2018, while the community-friendly atmosphere of Milton provides a unique setting where lifestyle and convenience harmoniously meet. Don't miss this exceptional opportunity to own a fashionably upgraded home in a highly sought-after area. Experience the best of what Milton has to offer with its idyllic surroundings and unparalleled location. (id:55499)
Royal LePage Meadowtowne Realty
306 - 95 Dundas Street W
Oakville (Go Glenorchy), Ontario
CORNER UNIT ! Brand new - "5 North The Preserve", by Mattamy. Ultra modern finishings, 2 BED, 2 BATH,9 FT CEILINGS, Light, Bright & Balcony with NE views !Bright, Lg flr to ceiling windows, 1 Park, 1 Locker, In-Suite Laundry. Keyless Programmable Lock, Wall PAD. Location in heart of The Preserve with high walk-score, conveniently close to all amenities -shopping, restaurants, medical, transit, highways, walking trails, OTMH, Sixteen Mile Sports. (id:55499)
Royal LePage Realty Plus Oakville
561 Wingrove Crescent
Oakville (Br Bronte), Ontario
Charming home in one of Oakville's most desired areas. Enjoy a spacious 120 ft deep lot, and 3 bedrooms, two baths featuring a renovated interior in a home that has been well maintained. Enjoy close proximity to schools, parks greenery and local conveniences. *Basement and Garage excluded* (id:55499)
RE/MAX Escarpment Realty Inc.
2020 Joshuas Creek Drive
Oakville (Jc Joshua Creek), Ontario
5 Elite Picks! Here Are 5 Reasons to Make This Home Your Own: 1. Very Rare 50' x 197' Estate Lot with Private, Professionally Landscaped Backyard Oasis Boasting Expansive Patio Area ('18), Mature Trees & Gorgeous Perennial Gardens! 2. Spacious Family-Sized Kitchen & Bright Breakfast Area with Ample Cabinet/Storage Space & W/O to Patio & Yard! 3. Generous Principal Rooms with Gleaming Hdwd Flooring, Including Beautiful F/R with Gas F/P & Picture Window Overlooking the Backyard Plus Spacious Formal D/R & L/R Area & Private Main Floor Office/Den. 4. 4 Generous Bdrms on 2nd Level, with Double Door Entry to Spacious Primary Bdrm Featuring Sitting Area, W/I Closet + 2nd Closet & 5pc Ensuite with Double Vanity, Large Soaker Tub & Separate Shower! 5. Finished Bsmt ('22) with Spacious Rec Room Boasting Electric F/P with Stunning Stone-Surround, Plus Wet Bar Area, Gym Area, Private Den, Play Room/Office, Large 3pc Bath & Loads of Storage! All This & More!! Ballantry-Built Charleston Model with 3,088 Sq.Ft. Plus Finished Basement! 2pc Powder Room & Laundry Room with Garage & Side Yard Access Complete the Main Level. New Windows Thruout (3-Tier Frames in Bdrms) '15, New Furnace & A/C '15, New Garage Doors '18, Upgraded Staircase (Removal of Runner) '22. Home Overlooks Scenic Joshua Creek with SW Facing Backyard Boasting Loads of Sunshine! Convenient Sprinkler System. Fabulous Location in Desirable Joshua Creek Community Just Minutes from Many Parks & Trails, Top-Rated Schools, Rec Centre, Restaurants, Shopping & Amenities, Plus Easy Hwy Access. (id:55499)
Real One Realty Inc.
10 Timber Lane
Oakville (Br Bronte), Ontario
Situated along the shores of Lake Ontario sits this perfectly situated non-riparian lakefront property in the heart of Bronte. With just over 3,000 square feet of living space above grade, plus a fully finished walk-out basement, this home is flooded with natural light and views of the water from almost every single room. The updated kitchen features stylish two-tone cabinetry, high-end appliances and an oversized island. The kitchen overlooks both the breakfast area, with built-in bench seating, as well as the oversized great room with gas fireplace. A large formal dining room is found off the foyer with built-in China cabinet and beautiful corner windows. A main floor laundry room, powder room and inside access to the attached double car garage complete this space. The primary suite has an open concept design and is located across the front of the home to take advantage of the beautiful views. Step out to your private balcony, the perfect space to watch the sunrise. The ensuite features double sinks with plenty of storage, stand-alone soaker tub, water closet and large walk-in closet with custom organizers. In addition, there are three other bedrooms, all generous in size and with views of the lake, along with two additional bathrooms. The walk-out lower level of this home, with French door and oversized windows, allows this space to not feel like a basement, but rather an extension of the upper levels. Here you will find a large recreation room, home office and full bathroom. Decks and balconies are found on every level of this home to really take advantage of enjoying the views. Walking distance to all that Bronte has to offer and located down a quiet lane, this is a rare opportunity to live on the lake in a perfect lifestyle home. (id:55499)
Century 21 Miller Real Estate Ltd.
425 Threshing Mill Boulevard
Oakville (Jm Joshua Meadows), Ontario
Stunning Luxurious Starlane Home on a Premium 45 Ft Corner Lot! 3,315 sq.ft (as per MPAC) * Only 7 Years Old with Elegant Stone Exterior * Soaring 10 Ft Ceilings on Main Floor, 9 Ft on Second Floor and Basement * Thoughtfully Designed Layout Featuring 5 Spacious Bedrooms + Office + 3 Full Bathrooms Upstairs + Main Floor Powder Room * Gourmet Open-Concept Kitchen with Extended Cabinetry, Custom Backsplash, and Quartz Countertops * Expansive Family Room with Cozy Fireplace, Perfect for Entertaining * Recent Upgrades Include: Fresh Painting, New Tiles, Upgraded Kitchen, Renovated Main Floor Powder Room, and Stylish Pot Lights Throughout * Move-in Ready with Modern Finishes and Attention to Detail! (id:55499)
Highland Realty
1137 Manor Road
Oakville (Ga Glen Abbey), Ontario
Plant your roots in Glen Abbey, one of Oakville's most desirable & family-friendly neighborhoods, renowned for its top-rated schools, abundant green space, & exceptional lifestyle amenities. This beautifully updated 4+1 bedroom, 3.5 bathroom home with luxury living space, including a fully finished basement, is ideally situated within the prestigious Abbey Park High School catchment. Surrounded by scenic trails, parks & playgrounds, & just a 4-minute drive to the world-famous Glen Abbey Golf Club, this home offers unparalleled access to nature, everyday conveniences & highways. The beautifully landscaped property features mature trees & hedging, interlocking stone walkways, & an expansive patio encircling the large inground saltwater pool, creating the perfect private backyard retreat. Inside, hardwood flooring & natural stone tiles flow through the main floor & continues upstairs into the primary suite, which boasts an elegant 5- piece ensuite with a soaker tub & glass-enclosed shower. The spacious living & dining rooms are ideal for entertaining, while the updated eat-in kitchen impresses with extensive ceiling-height cabinetry, granite counters, stainless steel appliances & a walkout to the outdoor oasis. The cozy family room with a wood-burning fireplace & surround sound system offer the perfect space for relaxing evenings. The finished lower level features brand new wide-plank luxury vinyl flooring (2024), a huge recreation/games room, a fifth bedroom or home office & a 3-piece bathroom. Notable recent updates include a new air conditioner (2018), new front & side windows along with side doors (2017), roof shingles (2015), & replaced pool equipment(2018), ensuring comfort, efficiency, & peace of mind. This is your chance to experience tranquil living in Glen Abbey one of Oakville's most sought-after communities. (id:55499)
Royal LePage Real Estate Services Ltd.
105 - 168 Sabina Drive
Oakville (Go Glenorchy), Ontario
Charming One-Bedroom Apartment in a Prime Oakville Neighborhood. This spacious one-bedroom unit is ideally located on the main floor in one of Oakville's most sought-after neighborhoods. With a bright southern exposure and a private entrance off Dundas, you'll enjoy both privacy and natural light. The cozy living and dining area seamlessly flows into a walkout leading to your own private patio, perfect for relaxing or entertaining. The building offers a variety of amenities, including a fully equipped gym, party room, bike racks, and shared outdoor spaces. Conveniently located within walking distance of shops, restaurants, green spaces, and just 3 minutes from Sheridan College. You'll also be close to excellent schools, parks, golf course, and a variety of dining options. With easy access to highways and public transportation, this location offers the ultimate in convenience and lifestyle! (id:55499)
Sam Mcdadi Real Estate Inc.
266 Harold Dent Trail
Oakville (Go Glenorchy), Ontario
** Must See** Doesn't Get Any Better Than This. Live - Work - Play All In Oakville, Up & Coming Preserve Oakville. Ultra Rare Corner Commercial Unit, 12' Ceiling Height On Main, Lots Of Windows, Main Floor Approx 1000Sqft Of Finished Space With 5 Sep Rooms, Can Be Used As Offices, Currently Used As Spa. The second floor is approximately 2200 sqft. It has 9 ceilings and 3 balconies. 3 Large Bedrooms, Master On Main, 2 Bedrooms On 2nd Level. Lots Of New Development Coming Up, Condo Being Built Across & a Street Extension To the North. Sep Meters For Top & Bottom. Approx $150K Spent On Main Floor & $30K 2nd. Both Units are leased. The shop rented for $4900 For 5 yerars and the house for $3900, plus utilities. Both tenant and willing to stay. (id:55499)
Royal LePage Flower City Realty
266 Harold Dent Trail
Oakville (Go Glenorchy), Ontario
** Must See** Doesn't Get Any Better Than This. Live - Work - Play All In Oakville, Up & Coming Preserve Oakville. Ultra Rare Corner Commercial Unit, 12' Ceiling Height On Main, Lots Of Windows, Main Floor Approx 1000Sqft Of Finished Space With 5 Sep Rooms, Can Be Used As Offices, Currently Used As Spa. The second floor is approximately 2200 sqft. It has 9 ceilings and 3 balconies. 3 Large Bedrooms, Master On Main, 2 Bedrooms On 2nd Level. Lots Of New Development Coming Up, Condo Being Built Across & a Street Extension To the North. Sep Meters For Top & Bottom. Approx $150K Spent On Main Floor & $30K 2nd. Both Units are leased. The shop rented for$4900 and the house for $3900, plus utilities. Both tenant and willing to stay. (id:55499)
Royal LePage Flower City Realty
3302 Rattlesnake Path
Oakville (Go Glenorchy), Ontario
Exceptional Opportunity to Own a Fully Upgraded Luxury Home on a Premium 50' Lot in The PreserveWelcome to this rare gem in the prestigious Preserve communityhome to some of Ontarios top-rated and most sought-after schools. This like-new, Regminton-built masterpiece offers an impressive 4,072 sq. ft. above ground, plus an additional 1,500 sq. ft. finished basement, thoughtfully designed with both elegance and functionality in mind.Step inside to discover soaring 10-foot ceilings on the main level and 9-foot ceilings on both the second floor and basement, creating a bright and airy atmosphere throughout. The gourmet kitchen is a showstopper, featuring a dramatic waterfall island, top-of-the-line Wolf and JennAir appliances, a built-in coffee station, and a hidden walk-in pantry seamlessly accessed through the pass-through servery.The basement offers a private in-law or nanny suite complete with a full kitchen, ensuite bath, and separate entranceideal for extended family or guests. Additionally, enjoy your own private gym, a spacious living room with a sleek bar, and custom finishes throughout.Upstairs, a cozy sitting area complements generously sized bedrooms, each with its own walk-in closet. A convenient second-floor laundry room with storage and sink adds to the homes thoughtful layout.Outdoors, both front and backyards are professionally landscaped. The garage is finished with sleek epoxy flooring and a custom storage wallperfect for showcasing your luxury vehicles. (id:55499)
Century 21 Green Realty Inc.
700 Serafini Crescent
Milton (Wi Willmott), Ontario
Nestled on a corner lot with outstanding curb appeal, this exquisite family home is situated on a deep lot and boasts approximately 4,388 sqft of living space. It offers access to a plethora of conveniences you'll enjoy, including top-rated schools, the Milton Tennis Club, Milton District Hospital, multiple parks, and easy access via highways 401/407. Inside, gleaming hardwood floors adorn the main and upper levels, enhancing the home's brightness and its open-concept layout. The heart of the home features a spacious kitchen, seamlessly combined with a cozy breakfast area. Stainless steel appliances, ample cabinetry, and a convenient pantry complete this space. Venture upstairs, where the primary bedroom boasts a 5-piece ensuite with a soaking tub, a glass-enclosed shower, and a walk-in closet offering comfort and privacy. The additional bedrooms on the upper level are a haven of comfort, with three generously sized rooms, each with its own full bathroom, ensuring ultimate privacy and convenience. Walk-in closets in every bedroom offer plenty of space to organize and store. On the lower level, the professionally finished basement provides additional living space with sleek laminate flooring, offering two more bedrooms and a versatile area for entertainment, a home office, or a playroom, ideal for growing families or hosting guests. The backyard, complete with an interlocking patio and a charming outdoor pergola, sets the tone for summer evenings with loved ones. Dont miss out on the chance to call this spectacular property yours! (id:55499)
Sam Mcdadi Real Estate Inc.












