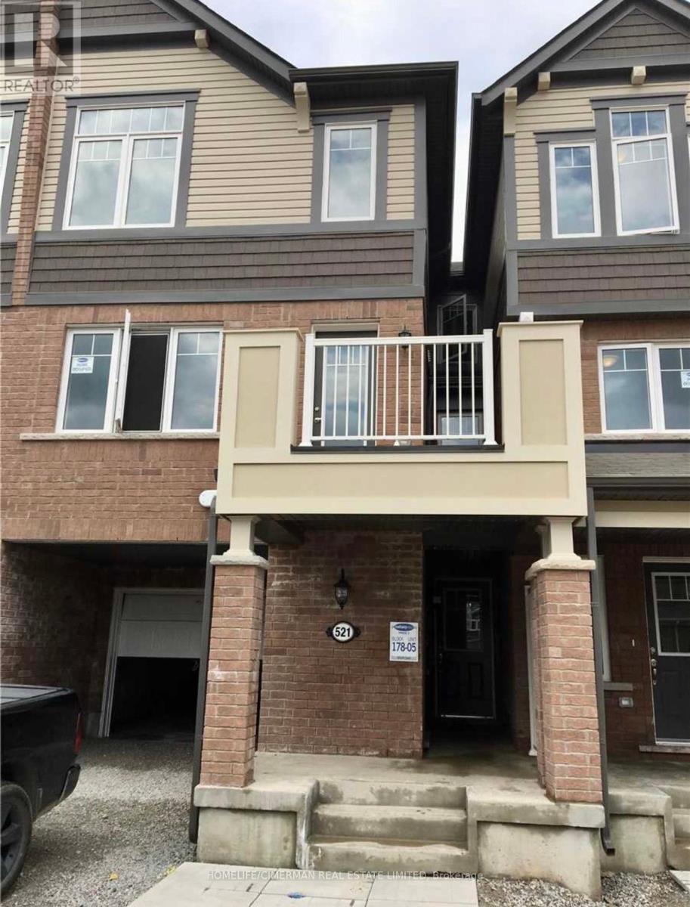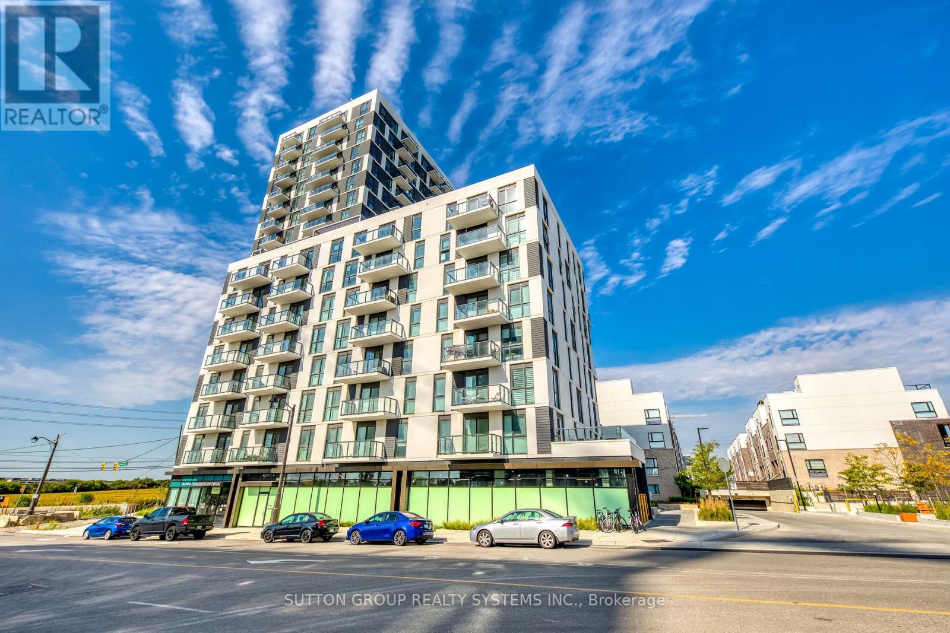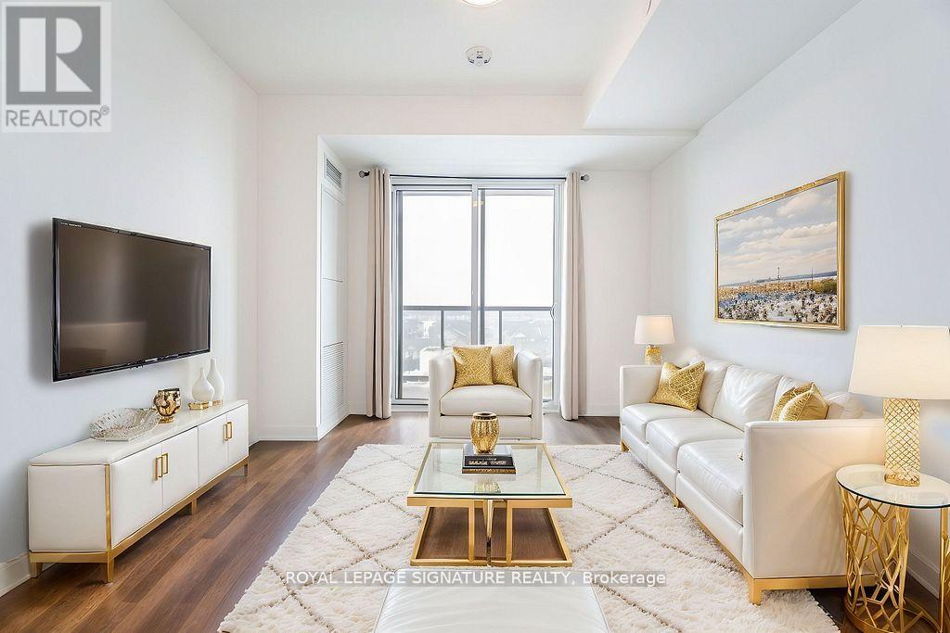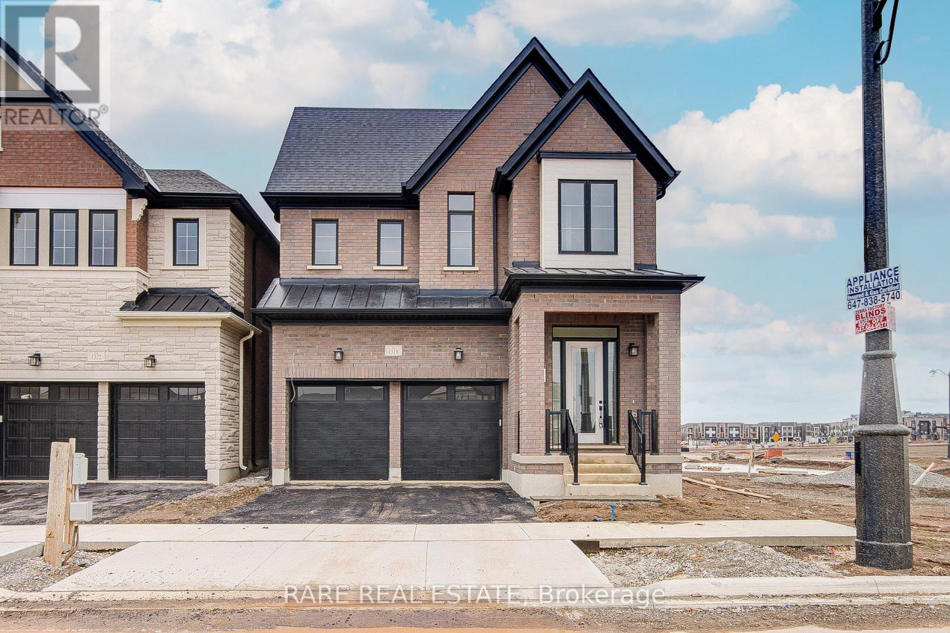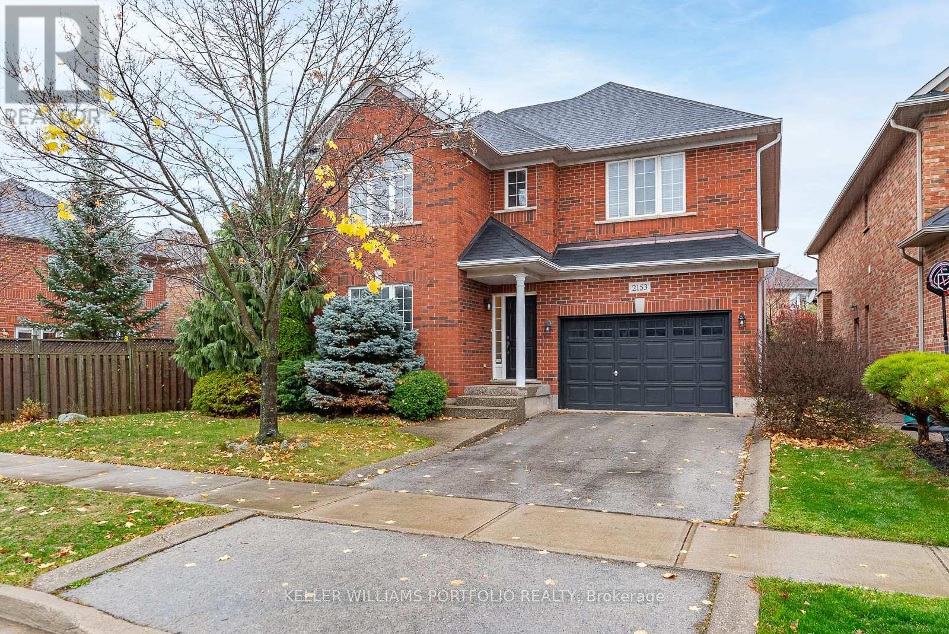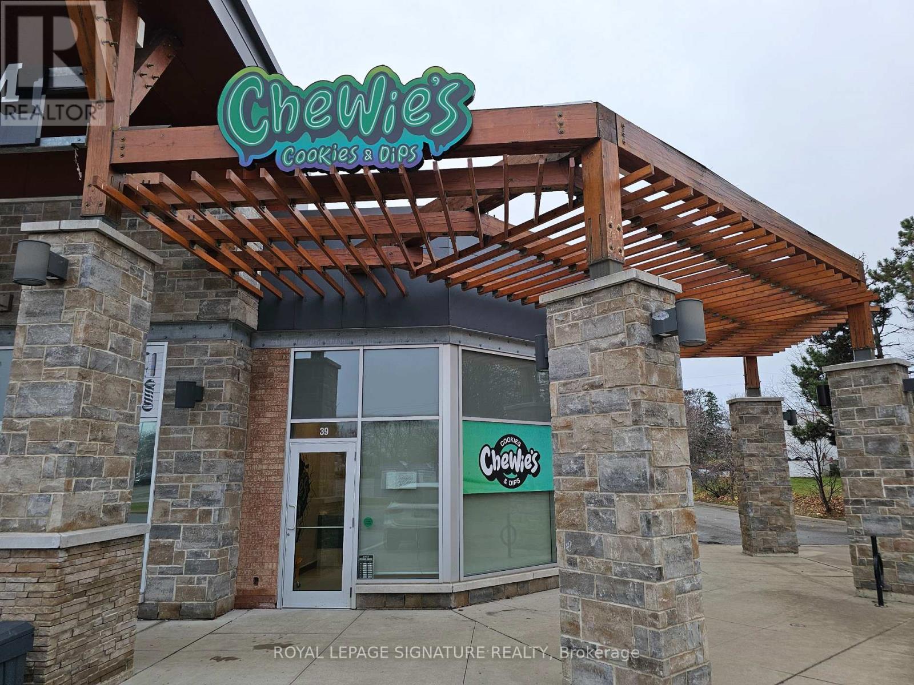Unit 13, Room 4 - 2578 Bristol Circle
Oakville (Wp Winston Park), Ontario
One Modern, Fully Furnished Office Room for Lease. Move-in Ready with Elegant Finishes. All Inclusive Rent - Includes Utilities and High-Speed Internet. Features Stunning Floor-to-Ceiling Windows, Providing Ample Natural Light and a Bright Welcoming Atmosphere or Flexibly Fully Screened Space for Privacy Needs. Premium Location Positioned in the Prestigious Winston Park Commercial and Retail Hub, Easy Access to QEW, 403 and 407. Ideal for Health and Beauty Related Clinic or Office. Well-Established with High Foot Traffic - Perfect to Launching Your Own Business. (id:55499)
Homelife Landmark Realty Inc.
1421 Prince John Circle
Oakville (Cv Clearview), Ontario
Welcome to this stunning 4-bedroom, 2-story home located in the desirable Oakville Clearview neighborhood, now available for lease. Boasting a sleek, modern design, this home offers spacious living with contemporary finishes and a host of luxury features. Private backyard, minutes drive to highway, conveniently situated near essential amenities and just a short drive from Mississauga, you'll enjoy easy access to shopping, dining, and more. The basement is a true highlight, featuring a private movie theater for your entertainment. For added convenience, the property is also available with a fully furnished option, ensuring you settle in with ease. (id:55499)
RE/MAX Aboutowne Realty Corp.
521 Fir Court
Milton (Cb Cobban), Ontario
Welcome to 521 Fir Court, a stunning 3-storey townhouse in Milton's desirable Cobban neighbourhood! This beautifully designed home offers 3 spacious bedrooms, 3 bathrooms, modern living space. Enjoy 9 ft ceilings on the main floor, an open-concept layout, and a stylish kitchen with stainless steel appliances and an extended countertop-perfect for entertaining. The bright living area opens to a private balcony, and the home features convenient garage access from inside. Located close to top-rated schools, parks, shopping, and major highways, this is a fantastic opportunity to live in a sought-after community. (id:55499)
Homelife/cimerman Real Estate Limited
3275 Harasym Trail
Oakville (Nw Northwest), Ontario
This Tastefully Finished Mattamy Built Home WITH OVER 100K IN UPGRADES AND 350K LOT PREMIUM, In The Prestigious Oakville Preserve and Backing Onto Conservation Area Comes With 4 Bedrooms Located on The Second Floor, 4 Washrooms With 3 Located on The Second Floor and A Powder Room Located On The Main Floor. High Ceilings Throughout, Hard Wood Flooring, Chefs Dream Kitchen Equipped With High End Stainless Steel Appliances, Automatic Blinds, Electric Car Charging In The Garage, Gas Fire Place, Automatic Water Sprinkler System And Much More. With Open Concept Living, Large Windows Capturing Abundant Natural Lighting and Serenity, This Modern Luxurious Home Is Perfect for Both Everyday Comfortable Living And Entertaining. Here Is Your Chance To Experience Living In One of Oakville's Most Coveted Communities! Located Near Parks And Trails, Top Ranking Schools, Oakville Hospital, Shopping And Highway. **EXTRAS** All Existing Stainless Steel Appliances & Window Coverings. (id:55499)
Real City Realty Inc.
Aph1-07 - 125 Bronte Road
Oakville (Br Bronte), Ontario
**BONUS 2 MONTHS FREE** PET FRIENDLY Building. The Village at Bronte is a unique Luxury Rental community nestled in Oakville's most Vibrant and sought after neighbourhood - Bronte Harbour! The YATCH PENTHOUSE Suite is 1071 SqFt of Luxury! Bright, Modern & Sleek in Design. Open-Concept Kitchen with contemporary Cabinets & Gorgeous Counters, Plus Full Size Stainless Steel Appliances, Gorgeous Wide Plank Flooring throughout and Convenient In-suite Laundry,. Enjoy the Beauty of the Lakefront, Walking Trails, Parks, the Marina and More at Your Doorstep! All without compromising the conveniences of City Living. Walk to Farm Boy Grocery Store, Pharmacy, Restaurants, Shopping, Bank, and other great spots in Bronte! Wonderful Amenities - Pool and Sauna, Resident Lounge, Dining & Social Rooms, Roof Top Patio & Lounge, Fitness Rooms, Dog Spa, Car Cleaning Stall, Car Charging Stations, 24/7 Concierge & Security. (Landlord Pays: HEAT & A/C . Tenant Pays Hydro & Water) NOTE: PARKING Available to Rent extra.*PETS Welcome* Note: Model Suite photos attached to aid in visualization of Finishes. (Finishes are the Same for All Units). Room size and floor plans may vary with each Unit. **EXTRAS** Exceptional 5 start hotel inspired Amenities include - Pool and Sauna, Resident Lounges, Dining & Social Rooms, Roof Top Terrace & Lounge, Fitness Rooms, Dog Spa, Car Cleaning Stall, Car Charging Stations, 24/7 Concierge & Security. (id:55499)
RE/MAX Aboutowne Realty Corp.
22 - 2184 Postmaster Drive
Oakville (Wm Westmount), Ontario
Brand new never lived in executive 4 bedrooom/4 washroom Townhome With A Double Car Garage, located in a Sought after West Oak Trails, built by Branthaven. Approximately 1,900 sq ft above grade plus an unfinished basement for additional storage space. Bright Open Concept Living/Dining areas with a large modern Kitchen featuring quartz Counter Tops, a functional central island. Kitchen has direct Access To an oversized Wooden Deck. Hardwood Flooring throughout first and second levels. Convenient In-Law Suite On ground Level with 3 piece ensuite. Window coverings to be installed. Situated in the catchment area of top-ranked schools and minutes to a variety of amenities, Parks, trails, Public transit. Easy Access To Major Highways 403, 407, And QEW. (id:55499)
Right At Home Realty
54 - 2435 Greenwich Drive
Oakville (Wm Westmount), Ontario
Stunning 3-Storey Executive Townhome A True Gem in Luxury Living This exceptional, bright, and sunny 3-storey executive townhome offers an unparalleled blend of modern design and sophisticated comfort. The open-concept living and dining area is perfect for entertaining, with large windows that flood the space with natural light, highlighting the gleaming hardwood floors that run throughout. The spacious layout creates an inviting atmosphere, allowing for easy flow and flexibility in how you live and entertain.On the second floor, the elegant living and dining spaces seamlessly connect to a large set of glass doors, leading to a generous balcony that offers a serene escape ideal for relaxing with your morning coffee or enjoying the evening breeze. The expansive outdoor area provide sample space for patio furniture and plants, bringing an added sense of luxury and tranquility to this already stunning home.The third level of the townhome is designed with comfort in mind, boasting hardwood floors throughout. The large, sun-filled master bedroom is a true retreat, offering an abundance of space and natural light, creating the perfect sanctuary to unwind at the end of the day. The master suite also includes a spacious walk-in closet, providing ample storage space for all your wardrobe essentials.Every detail of this townhome has been thoughtfully crafted to combine luxury, functionality,and style. From the refined finishes to the spacious, airy layout, this home is designed for those who appreciate the finer things in life. Perfectly situated in a highly desirable area,this executive townhome offers the ideal balance of elegance, convenience, and comfort. Don't miss your chance to experience this exquisite property. (id:55499)
Sutton Group - Summit Realty Inc.
205 - 335 Wheat Boom Drive
Oakville (Jm Joshua Meadows), Ontario
Bright and Spacious 2 Bed, 2 Bath Condo Unit Located Near Dundas & Trafalgar In North Oakville. This State-Of-The-Art Building with Features Keyless Digital Door Lock and Smart Controls. Layout With High Ceiling, Good Size Primary Bedroom, Stainless Steel Appliances, Quartz Counter-Tops, Open Concept Living Room & Kitchen. Laminate Flooring Throughout. This Unit Has One Huge Balcony & A Second Balcony. It's Close To Everything You Need! Uptown Bus Terminal, Walmart, Metro, Superstore, Restaurants, Iroquois Ridge Community Centre, Sheridan College. Minutes To Hwy 403/407 and QEW. (id:55499)
Sutton Group Realty Systems Inc.
801 - 345 Wheat Boom Drive
Oakville (Jm Joshua Meadows), Ontario
Modern 1-bedroom Condo With Breathtaking East-facing Views In North Oakville! Welcome To This Stunning 1-bedroom, 1-bathroom Condo In The Heart Of North Oakville, Where Contemporary Design Meets Smart Living. This Thoughtfully Designed Unit Features Soaring 9-ft Ceilings, An Open-concept Layout, And An Expansive East-facing Balcony Offering Spectacular City Views And Abundant Natural Light. The Sleek, Modern Kitchen Is Equipped With Granite Countertops And Stainless Steel Appliances, Perfect For Cooking And Entertaining. The Spacious Primary Bedroom Boasts A Walk-in Closet With Custom Built-ins, Providing Ample Storage. Experience Next-level Convenience With Smart Home Features, Including Keyless Entry, Two-way Video Calling, And App-controlled Lighting, Door Locks, Thermostat, And Security System. The Building Offers License Plate Recognition For Garage Access, Secure Parcel Storage, And Enhanced Security With Cameras Throughout. Unmatched Luxury Amenities Include A Fully Equipped Gym, A Rooftop Party Room With An Outdoor Terrace And BBQ Area, And A Sophisticated Lobby With Automated Parcel Storage. Ideally Situated, This Condo Is Just Steps From Parks, Trails, Top-rated Schools, Shopping, Dining, And Transit, With Easy Access To Highways For A Seamless Commute. Designed With Vastu And Feng Shui Principles, This East-facing Unit On The 8th Floor Promotes Positive Energy, Harmony, And Well-being With Its Open, Unobstructed Views And Natural Light. Includes 1 Parking Spot. Dont Miss This Rare Opportunity To Own A Stylish And Well-connected Home In Oakville! (id:55499)
Royal LePage Signature Realty
1318 Loon Lane
Oakville (Jm Joshua Meadows), Ontario
Stunning 4-bed, 3.5-bath corner-lot home in sought-after Joshua Creek. This 2,669 sq.ft. Sloan Model (Elevation C) features 10 ceilings on the main, engineered hardwood, chef-inspired kitchen, and a spa-like primary ensuite with frameless glass shower and freestanding tub. Enjoy a second-floor laundry, smart home features, and rough-in basement bath. Exceptional curb appeal with premium stucco, brick, and masonry finishes. Close to top-ranked schools, parks, trails, shopping, the Oakville Trafalgar Community Centre, and major highways. Built by Hallett Homes where design meets luxury. (id:55499)
Rare Real Estate
2153 Meadowglen Drive
Oakville (Wm Westmount), Ontario
Gorgeous 3 bedroom detached House Located In Oakville's Sought-After Westmount Neighborhood! Walk To Schools, Beautiful Trails And Parks. Easy Access To Highway And Train. Family Room W/2 Storey Ceiling & B/I Bookcases. Gas Fireplace And Cathedral Style Window, Open Concept Kitchen, Wood Floors On Main Level. Laundry Conveniently Located On 2nd Floor. Beautiful Good Size Backyard W/ Deck, Direct Entry From Garage To The House. 1.5 garage space. (id:55499)
Keller Williams Portfolio Realty
39 - 511 Maple Grove Drive
Oakville (Fd Ford), Ontario
Turnkey quick service restaurant available in Maple Grove Village shopping centre in Oakville. Modern buildout in a lovely plaza with a ton of AAA tenants. This unit is recently renovated and is currently operating as Chewie's Cookies & Dips. Available with the concept and training or for rebranding into a different concept, cuisine, or franchise. Restrictions in the plaza. Please do not go direct of speak to staff or management. (id:55499)
Royal LePage Signature Realty



