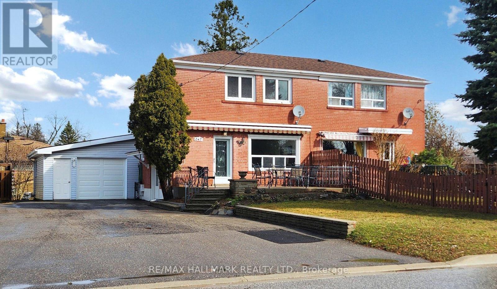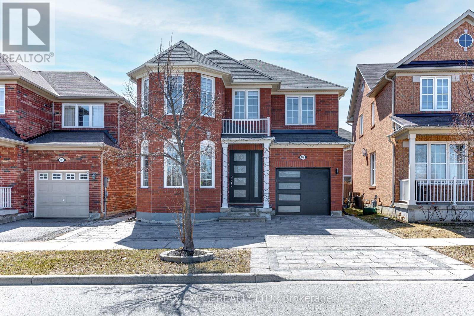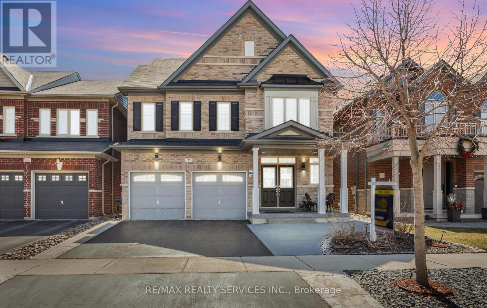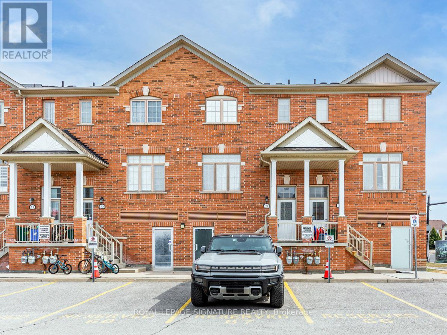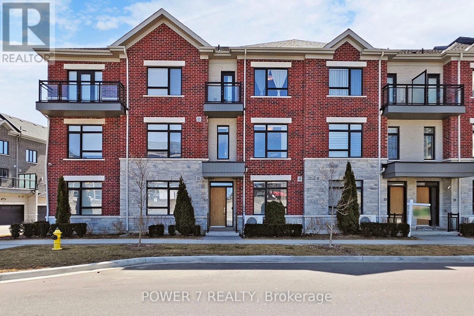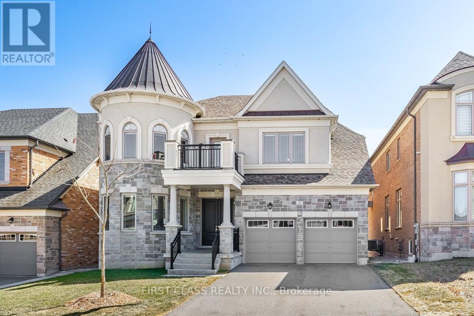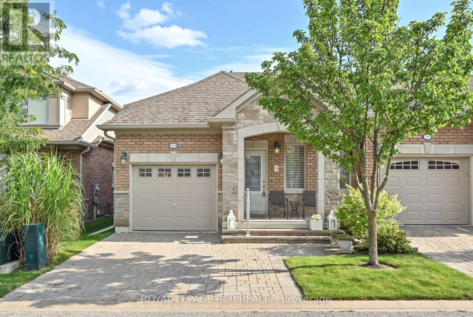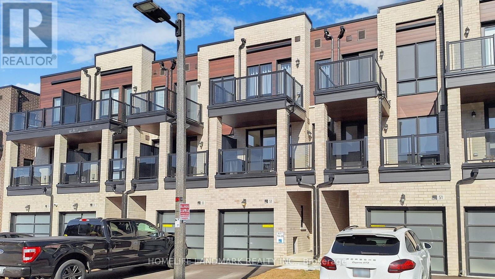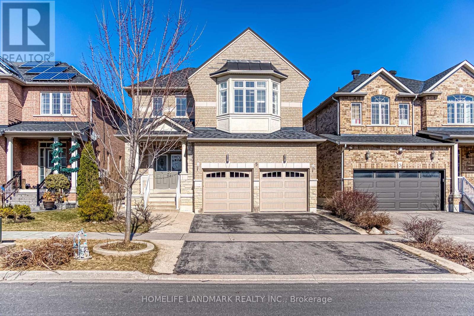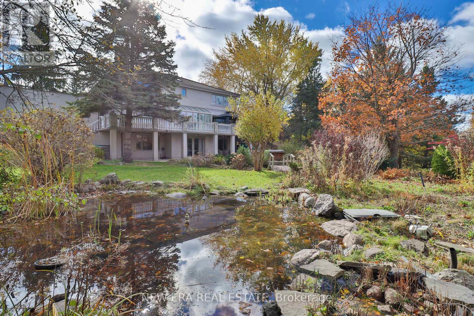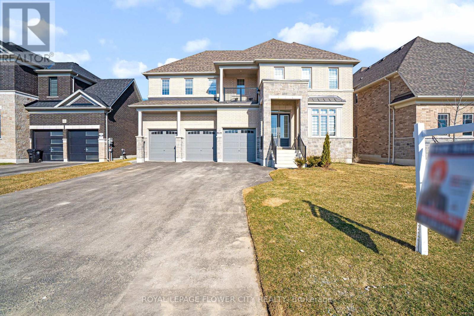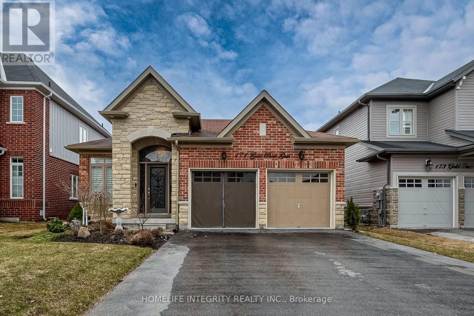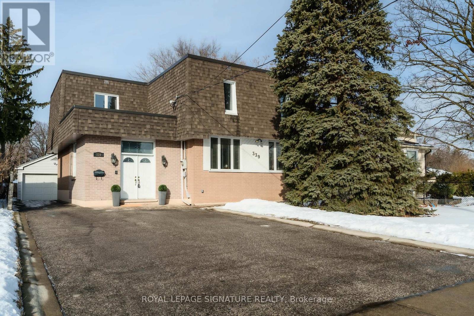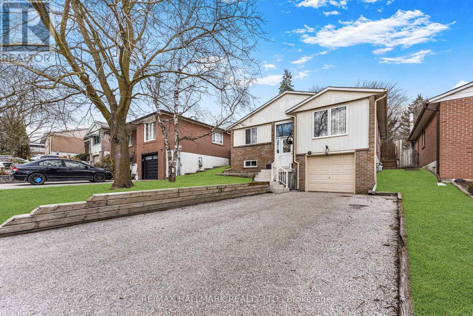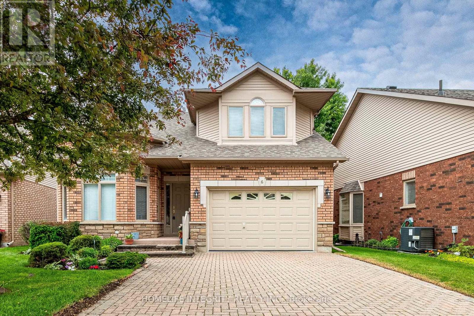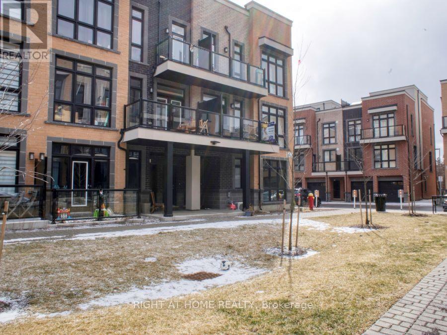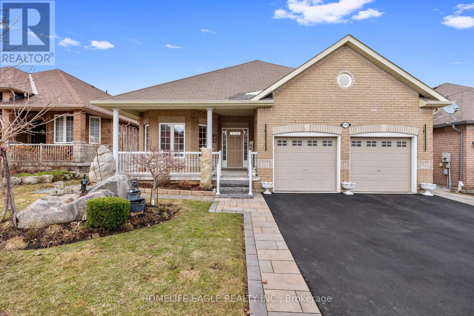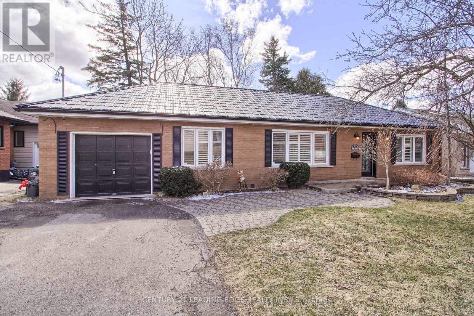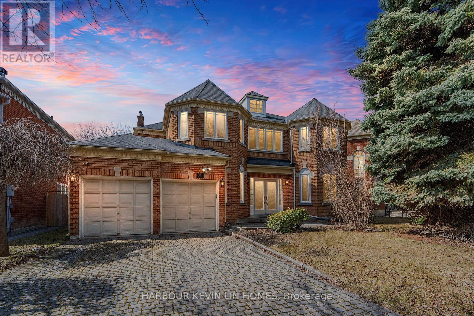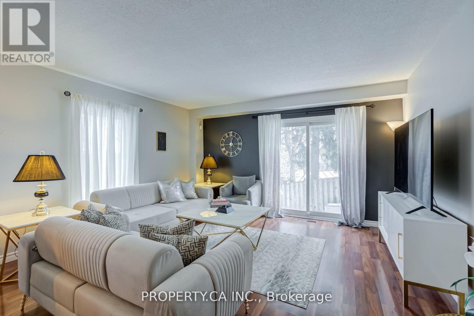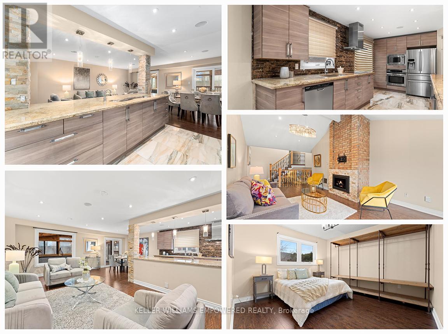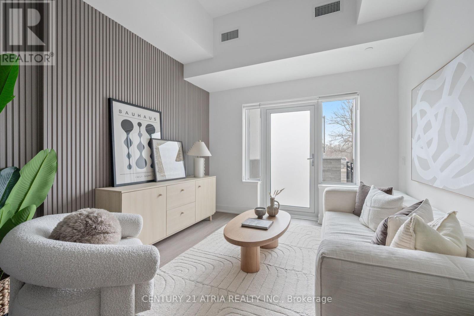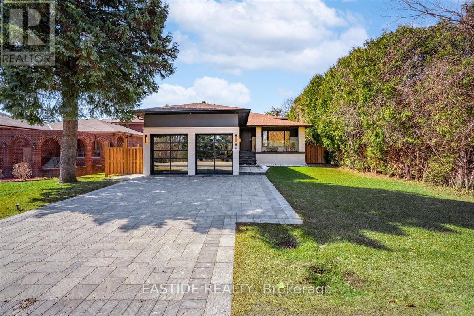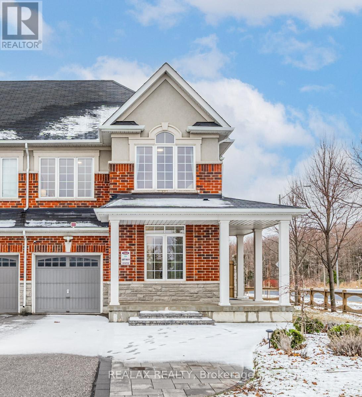247 Demaine Crescent
Richmond Hill (Crosby), Ontario
Welcome to The Beautiful 2-Storey Semi-Detached Home In This Popular Crosby Neighborhood Of Richmond Hill. You Can Enjoy Extra Family Room Space on the Main Floor With Lots Of Windows. The Whole House Was Freshly Painted Throughout, Newly Renovated Kitchen With New Backsplash, New Tiles, New Quartz Counter Top and Cabinet On The Main Floor. Spacious Dining/Living Room With Large Window Onlook To Front Yard. All Second Floor Were Installed With European Tilted Turn Windows ForEasy Use And Clean, Plus Newly Renovated Bathroom With Glass Enclosure. Basement Has Separate Side Entrance With Recreation Area, New Kitchen And New Bathroom. Detached Workshop/Garage Is Insulated And Has Electric Heat With Separate Main Door And New Garage Door. Survey and Legal Extension are available. (id:55499)
RE/MAX Hallmark Realty Ltd.
99 James Parrott Avenue
Markham (Wismer), Ontario
OPEN HOUSE THIS WEEKEND! Excellent Location! Fully Renovated with $$$ Upgrades! Expansive 34.5 Ft Frontage! Detached Home with Park View in the Highly Sought-After Wismer Community. Offering Over 2,300 Sqft of Smart Home Living Space with Basement, this Bright & Spacious Home Features a Freshly Painted Interior, Smooth Ceilings, and Abundant Potlights (2023). The Upgraded Kitchen (2023) Boasts Brand New Floor Tiles, Custom Cabinets, Quartz Countertops, & Stainless Steel Appliances.The Amazing-Sized Primary Bedroom Includes a Walk-In Closet & 5-Piece Ensuite! The Second Floor Offers 4 Spacious Bedrooms & 2 Bathrooms. Hassle-Free Upstairs Laundry Room. A Professionally Finished Basement (2023) Features New Paint, Flooring & Potlights (2023), Offering Additional Living Space. Exterior Upgrades Include an All-Brick Widened Driveway and Backyard Space (2022), Enhancing Curb Appeal. Garage Door (2024), Roof Insulation (2023), A Newer A/C Unit (2024) Ensures Year-Round Comfort. Prime Location! Close to Top-Ranked Schools, Parks, Trails, GO Station, Markville Mall, Grocery Stores, Restaurants & More! Don't Miss This Rare Opportunity! School Zone in 2025 : Bur Oak S.S, Milliken Mills H.S, Bill Hogarth S.S. and Unionville H.S (Art). (id:55499)
RE/MAX Excel Realty Ltd.
153 Algoma Drive
Vaughan (Kleinburg), Ontario
The perfect luxurious family home in Kleinburg!! This stunning two-story detached home offers over 4000 sqft of thoughtfully laid out living space including an in-law basement suite with its own washroom and kitchen. You are welcomed by a 22 ft double height foyer as you make your way towards a chefs kitchen with numerous premium upgrades. High ceilings, granite countertops, kitchen island, pot lights, recessed tray ceiling, epoxy floors on the garage are just some of the features on the main floor. Upstairs, soaring ceilings and four spacious bedrooms each with their own ensuite privileges offer the perfect retreat. The large primary suite boasts double walk-in closets, tray ceiling and a ensuite a tub and glass-enclosed shower. The second bedroom as a double door closet and an ensuite full bathroom. A 4 piece jack-and-jill bathroom connects the rest of two bedrooms. The in-law suite basement with its own kitchen and bathroom offers loads of pot lights and natural light. **LOCATION** . Ideally located minutes from Hwy 427, Kleinburg village, Vaughan Mills. Less than 250 steps to elementary school and daycare. This is a rare opportunity for luxury living in a highly sought-after community **EXTRAS** Freshly painted house, New hardwood floors on 2nd floor, Stamped concrete in backyard, Extended 4 car driveway, Garage entry through mudroom. DO NOT MISS THIS ONE! (id:55499)
RE/MAX Realty Services Inc.
42 Prunella Crescent
East Gwillimbury (Holland Landing), Ontario
Welcome to 42 Prunella Crescent, a stunning and spacious family home tucked in a quiet corner with unobstructed views of nature and open conservation land providing a serene and picturesque backdrop right from your doorstep. Nestled in a family-friendly neighborhood, this expansive semi-detached home offers the feel of a detached property, combining privacy and comfort with over 2,700 square feet of thoughtfully designed and upgraded living space. Bright and airy, this home features an open layout with large windows throughout, allowing for an abundance of natural light to fill every room. The sense of space and light creates a warm and welcoming atmosphere from the moment you walk-in.Inside, you'll find soaring 9-foot ceilings, rich hardwood flooring, elegant pot lights, and an oak staircase with modern iron pickets. The chefs kitchen offers a huge center island, quartz countertops, and plenty of space for family gatherings and entertaining. Relax in the cozy family room with a gas fireplace, host dinners in the separate dining and living rooms, and take advantage of the main floor den, perfect for a home office or playroom. There's also a convenient powder room and a laundry room with a sink on the main level.The upper floor features four generously sized bedrooms and three full bathrooms, including an oversized primary retreat with a luxurious ensuite showcasing his and hers sinks, a freestanding tub, and an upgraded rainfall shower. Hardwood floors extend through the upper hallway, adding to the homes sophisticated feel.Outside, enjoy the interlocked driveway extension leading to the front porch, a custom made backyard shed, gazebo and an inviting outdoor space where you can unwind and take in the beautiful conservation views. (id:55499)
Exp Realty
18 Country Club Crescent
Uxbridge, Ontario
Welcome to this Spectacular Executive Residence nestled within the Exclusive Gated Golf Community of Wyndance Estates. At just under 5000 sf, this Luxurious Home epitomizes Upscale Living, showcasing extensive Features and Upgrades that truly set it apart. You will be captivated by the Grandeur of the Soaring 10 ft Ceilings that flow throughout the Main Fl and 2nd Fl Hall. The Dining and Family Rms are adorned with Beautiful Waffle Ceilings, while the Living Rm boasts a breathtaking 15 ft Vaulted Ceiling, enhancing the bright and open atmosphere of the Main Floor. The heart of this home is the Fabulous Kitchen, designed for Culinary Enthusiasts and Entertainers alike. It features Luxurious Leathered Granite Counters, high-end Restaurant-Grade Appliances, a massive Island with a Breakfast Bar, and a Convenient Servery offering ample additional Storage, including a secondary Walk-in Refrigerator. The secluded Primary Retreat offers a Private Sanctuary and features a separate Sitting Area with a 2-sided Gas F/P, a large Dressing Rm/Closet with Custom Built-ins, and an Elegant Ensuite that delivers a Spa-like Experience. All other Bedrooms provide Comfort and Privacy, each with its own Ensuite Bath and W/I Closet. Stepping Outside, youll find a Sun-drenched Backyard with a massive 40 x 20 Saltwater Pool, feat an Illuminated Triple Waterfall and Tanning Deck. The outdoor Stone Kitchen, complete with a B/I Gas BBQ and Charcoal Smoker, offers the Perfect Setting for al fresco Dining. To top it off, a large Pergola equipped with Speakers and Lighting utilizes a B/I Gas Heater to extend the Outdoor Season. This Home doesn't just offer Exceptional Living Spaces, it also includes Exclusive Lifestyle Perks. As an Owner, you will enjoy the Privilege of a Deeded Platinum ClubLink Membership, granting you access to Exclusive Golf Opportunities. This isn't just an Amazing Home; it's an Extraordinary Lifestyle waiting to be Embraced! (id:55499)
Main Street Realty Ltd.
21 - 10 Greensborough Village Circle
Markham (Greensborough), Ontario
WELCOME TO THE QUIET SIDE OF MARKHAM. Welcome to Greensborough - a newer neighbourhood nestled in north-east Markham. This diverse community is part of a master plan of parks, ponds, trails, shopping, dining, work and wellness - and this spacious 2-storey condo stacked townhouse is right in the middle of it all. You can literally live, work and play without leaving the neighbourhood. Unlike a typical condo, unit 21 has plenty of living space. The combined living/dining room, kitchen/breakfast room, family and powder rooms are all on the main floor. Dark plank flooring and dark kitchen cabinets present a cohesive, elevated look, while white quartz countertops add a bright contrast. There's even a covered balcony overlooking the parkette, so you can step outside anytime. 3 bedrooms and a convenient laundry closet are up the second floor. Your covered parking spot is right at your front door. The bus stop is steps away as well. And if you need to get to the GO, it's only a four-minute drive to Mt. Joy station, or easily walkable when you need to get your daily steps in. Everything is conveniently close by! (id:55499)
Royal LePage Signature Realty
18 - 246 Tupper Boulevard
New Tecumseth (Alliston), Ontario
Stunning Renovated 3-Bed Townhome In Alliston!Move Right Into This Stylish Multi-Level Townhome, Just Minutes From The Honda Plant, Hospital, Schools, Shops, And Parks. Featuring Soaring 13-Ft Ceilings, Hardwood Floors, Floor-To-Ceiling Windows, And A Modern Kitchen With Quartz Counters And Sleek Cabinetry. The Spacious Layout Includes A Sun-Filled Living Room, Open Dining Area, And A Renovated Basement With A Rec Room, 3-Piece Bath, And Laundry. Enjoy A Private Fenced Terrace And Updated Bathrooms Throughout. This Turn-Key #HomeToStay Blends Comfort, Style, And Unbeatable Location! (id:55499)
Revel Realty Inc.
57 Gandhi Lane
Markham (Commerce Valley), Ontario
A 4 Bedrooms, 4.5 Bathrooms townhouse situated in Markham sought-after Bayview & Hwy 7 area. Designed with high-end finishes and bright, open spaces, this home offers both elegance and functionality. This 3 storeys townhouse features 3 spacious bedrooms on the upper floor and 1 extra bedroom on the ground floor perfect for home office or in-law suite. The luxurious primary suite includes an ensuite with a large glass shower and a private balcony, while two additional bedrooms share a sleek full bathroom. 9ft ceilings on the ground, second, and third floors, complemented by an open-concept on the main level. The kitchen is equipped with quartz countertops and backsplash, a large island, built-in stainless steel oven, microwave, cooktop, dishwasher, wine fridge, and a walk-in pantry. The bright breakfast area leads to a spacious private terrace with a gas BBQ hookup. The basement is fully finished with hardwood flooring and an additional bathroom. Spacious laundry room in the basement. Approx 2640sqft. An oak staircase with iron pickets, smooth ceiling, crown moulding, smart thermostat, security camera and security system and numerous pot lights. A double-car garage with fresh epoxy floor and painted wall, plus two extra driveway parking spaces. This unit has its own front porch. Walking distance to VIVA Bus stop, restaurants, bank and shopping. Easy access highway 404 and 407. Maintenance include internet, landscaping, snow removal, building exterior maintenance. (id:55499)
Power 7 Realty
4006 Highway 7 E
Markham (Unionville), Ontario
Experience luxury living in the heart of Unionville with this stunning 4-storey townhouse at 4006 Highway 7 East. Featuring a private elevator, this elegant home offers unparalleled convenience and sophistication. The top-of-the-line Miele appliances complement the sleek, modern kitchen, while luxury finishes elevate every corner of the home. Enjoy the outdoors with two balconies and a large deck, perfect for relaxing or entertaining. Designed for modern living, this residence is just minutes from top-rated schools, shopping, dining, and transit, making it an exceptional opportunity in one of Markhams most sought-after neighborhoods. (id:55499)
Homelife Landmark Realty Inc.
21 Mower Avenue
Vaughan (Patterson), Ontario
Nestled in prestigious Patterson community, this stunning detached home offers over 4,000 sq.ft. of luxurious above-ground living space, designed for both elegance and functionality. One of popular models Jean Paul by countrywide. $$$lots of upgrades. Hardwood floor throughout. 10ft ceiling on main. 9ft ceiling on 2nd & basement. Soaring open to above 19ft ceiling in family room. Large office/library w/bow windows. Modern two-tone kitchen w/pantry area. High end Miele Built-in Appliances. Centre island. Quartz countertop. Walk out from breakfast area to high deck. Gas fireplace. Crown mouldings. pot lights. 4 generously sized ensuite bedrooms. Loft w/French door to outdoor patio. Standout three-car tandem garage provides ample parking and storage. No sidewalk. Close to grocery stores, parks, community centres, banks & hospital. Top schools St Theresa CHS(Rank #1 by Fraser Institute). Alexander Mackenzie HS(IB program). (id:55499)
First Class Realty Inc.
58 Holm Crescent
Markham (Aileen-Willowbrook), Ontario
This Is A DETACHED Linked Property.Bright, Spacious Well-Kept Home W/2400+ Sqft Of Fin'd Living Space. Lots Of Upgrades. Beautifully Landscaped. Modern Fully renovated , glass staircase , Soaring Ceilings In The Foyer & Liv Rm W/Oversized Window & Motorized Hunter Douglas Blinds, White Kitchen W/S/S Appls, Main Flr Laundry, Neutral Paint & Upgraded Light Fixtures Throughout. 4 Lrg Bedrms Upstairs Incl Master W/Ensuite, Walk-In Custom-Built Closet & 4Pc W/Quartz Counters & Soaker Tub. Fully Finished Basement, This Is A DETACHED Linked Property irregular lot:132.31 ft x 35.66 ft x 127.92 ft x 25.43 ft x 11.63 ft x 11.63 ft ** This is a linked property.** (id:55499)
Right At Home Realty
188 Ridge Way
New Tecumseth (Alliston), Ontario
Welcome home to 188 Ridge Way. This bungalow is beautifully finished and will tick lots of the boxes on your wishlist. The bright, eat in kitchen offers granite countertops, freshly painted cabinets, stainless appliances and upgraded lighting. The open concept living and dining room spaces are lovely - beautiful hardwood throughout, pot lights and the fireplace in the living room make these spaces perfect for simply relaxing or entertaining some guests. There is a walkout to the south facing deck off the living room - a perfect spot for morning coffee or an evening BBQ! The bright and spacious primary bedroom offers a walk-in closet and 4 pc ensuite. The direct entry into the home from the garage on this level is a great feature as well! The lower level is a wonderful space - a large family room (new carpeting) with another fireplace and a walk-out to a patio! The sunny guest room will give your visitors lots of space to get a good night's sleep. Finish this level off with another 3 pc bath, a spacious laundry room, and lots of space for storage. Remember - in Briar Hill it's not just a home - its a lifestyle! **Extras: New carpet throughout the lower level including the guest bedroom, professionally installed closet organizers in all bedroom closets, kitchen cabinets professionally repainted, new microwave & dishwasher, front outdoor railing recently installed.** (id:55499)
Royal LePage Rcr Realty
53 Mikayla Lane
Markham (Cornell), Ontario
Jade Garden At Cornell! Approx One Yr New Well Maintained Mordern Freehold Townhouse Features 3-Bedroom, 3.5-Bathroom Home In The Highly Sought-After Cornell Community! Spacious And Functional Layout! No Side Walk! Very Bright With Lots Of Big Windows, Approx 2,000 SqFt Living Space Plus Unfinished Look-Out Basement. Direct Entrance From Garage. This Home Features 9 Ft Ceilings Throughout: Nine (9) Foot Ceilings On Ground Floor, Nine (9) Foot Ceilings On Second Floor, And Nine (9) Foot Ceilings On Third Floor. Upgraded LED Light Fixtures Throughout! Natural Oak Hardwood Flooring Throughout All Non-Tiled Areas Of Second Floor And Third Floor Hallway. Oak Staircase And Iron Pickets Throughout. Smooth Finish Ceilings Throughout Second Floor. Breakfast Area Walk Out To Balcany. Modern Kitchen With Granite Countertops, Double Stainless Undermount Steel Sinks And Centre Island. Pri-Bedroom Features 3 Pcs Ensuite, Frameless Glass Shower And Recessed Lighting. Upgraded Third Bedroom On Lower Ground Floor Features Pcs Ensuite And Frameless Glass Shower! 200-Amp Breaker Panel Service With Rough In Conduit To Garage For Future Electric Vehicle Charger. Close To Rouge Park Public School, Markham Stouffville Hospital, Cornell Community Centre And Cornell Bus GO Terminal. Mins To Hwy7 & Hwy 407, Supermarkets, Costco, Main St Unionville, Markville Mall. Family Friendly Neighborhood! (id:55499)
Homelife Landmark Realty Inc.
5 Barter Street
Markham (Box Grove), Ontario
Introducing 5 Barter St in Markham, ON, a stunning 4+1 bedroom home with central vacuum that blends classic charm with modern upgrades. Enter through a double door entry into a residence featuring a concrete stamped, landscaped exterior, 9' high ceilings, hardwood main floor, oak staircase, and California shutters. The large upgraded kitchen comes complete with stainless steel appliances and granite countertops. Recent improvements include a new roof and owned hot water tank installed in 2022, an upgraded furnace from 2020, new garage doors from 2025, and over $100K upgrades. The finished basement apartment offers a 1-bedroom with an ensuite bath, media room, and kitchen, providing a potential rental income of $2K. Ideally located within walking distance to school, near two large parks, and close to shopping and a community center, this home also offers convenient access to the hospital and 407. (id:55499)
Homelife Landmark Realty Inc.
94 Barnwood Drive
Richmond Hill (Oak Ridges Lake Wilcox), Ontario
Amazing 4+1 Bdrm + 4 Washrm Detached Home W/Main Entrance Facing South In High Demand Richmond Hill Oak Ridge Lake WilcoxCommunity. Right Beside Oak Ridges Corridor Conservation Reserve W/Hiking Trail Directly Frm Barnwood Drive To Lake Wilcox Park. WalkDistance (700m) To Bond Lake Public School. Close To Oak Ridge Community Center, Gormley Go Station and Costco. $$ Upgrades W/DesignerTouches Thru-Out Including Brand New Modern Light Fixtures Thru-Out (2025), Freshly Painted All Bdrms On 2nd Flr (2025), Brand NewSAMSUNG Range Oven (2025), New Heat Pump (2023), New Hot Water Tank (2022), New Roofing (2019), Upgraded Aluminum Exterior SidingFor South Window/Porch (2016). Gleaming Hdwd, LED Pot Lights & Build-In Ceiling Speakers Thru Main Flr. A Chef's Dreaming Kitchen W/ S/SAppls, Granite C-Tops, Cust Brkfst Bar W/O To Huge Wood Deck & Garden Shed (As-Is). Professionally Landscaped Front Yard and MaturedTrees Surrounded Backyard For Privacy. Professionally Designed Finished Bsmt W/ LED Pot Lights Thru out Plus Surrounding Snd Spkrs SetupFor Home Theater At Lrg Rec Rm & Wet Bar With Refrigerator (As-Is) & Build-In Shelving And Closet. (id:55499)
Real One Realty Inc.
10 Hawkins Street
Georgina (Sutton & Jackson's Point), Ontario
Amazing detached 3-bedroom home in highly desired, quiet cul-de-sac neighbourhood. This recently update home sits on a mature, fenced lot. Parking for 8 vehicles with a large garage, that would be perfect for the tool enthusiast or recreational storage. Custom kitchen with stainless steel appliances and large island, looking out to backyard. Open concept, living and dining room with hardwood floors. Three large bedrooms on the upper level. Lower level features a large den with wood burning fireplace. This home is close to all amenities, schools, local downtown shopping, provincial parks, gorgeous Lake Simcoe beaches. Quick commute to Hwy 48 and Hwy 404. Don't miss this one! (id:55499)
Century 21 Heritage Group Ltd.
16 Briarwood Road
Markham (Unionville), Ontario
Must See! Location! Location! Beautiful and sun-filled home in prestigious Unionville in the center of Markham. An elegant community that perfectly integrates humanities and nature. Premium 60*151 lot (lot area 9060 sqft). Spacious and functional layout approx 4700 sqft finished living space (3150 sqft+ bsmt). Soaring ceiling in the hallway with extra windows make for more natural lights. Freshly painted walls! Stain Steels appliances in the kitchen. New renovated basement with a large recreation room, extra bedroom and exercise room(2021). Extra large backyard with clear view. Professional landscaping/patios in both front and back yard(2021). Top school zone: Unionville High School and William Berczy P.S. Steps to public transit bus, Toogood pond park, Main Street, library. Minutes to 404 / 407 and Markville mall. New window blinds. Furnace (2021). Air conditioner (2021), Hot water tank (2021). Humidifier (2021). Roof (2015). $$$ Spent! Virtual staging is displayed for marketing purpose. (id:55499)
Homelife Golconda Realty Inc.
716 Woodland Acres Crescent
Vaughan, Ontario
Property is Being Sold under power of sale. Vendor (Almarjoy Managements Ltd) will provide a first mortgage loan to the buyer up to $2,000,000 at a favourable interest rate. Welcome to 716 Woodland Acres Crescent, an exceptional luxury estate nestled in one of Vaughan's most sought-after neighbourhoods. This stunning home spans over 5,000 sq. ft. of elegant living space, boasting 4 spacious bedrooms and 6 meticulously designed bathrooms. Recently upgraded with over $500,000 in premium renovations, this home radiates sophistication, offering a lifestyle of unparalleled comfort and elegance. As you step through the grand entrance, you're greeted by soaring ceilings and a magnificent Swarovski chandelier that sets the tone for the grandeur within. The updated chef's kitchen features stainless steel appliances and a beautiful solarium with heated marble floors, providing a bright, inviting space for family gatherings. The luxurious amenities continue with a wet bar, sauna, and a basement walk-out, ensuring a home designed for both relaxation and entertaining. Outside, the property unfolds into a breathtaking private oasis with lush greenery, serene ponds, a gazebo, and vibrant flower beds, all framed by mature trees. Relax in the hot tub or enjoy the fully landscaped view. Additional Highlights: Gourmet Kitchen: Equipped with premium Sub-Zero, Wolf, and Miele appliances, offering a seamless blend of style, functionality, and top-tier performance for culinary excellence. Backup generator for peace of mind.. This estate is more than a home; it's an experience of luxury and tranquility, perfect for those seeking an elegant, serene retreat in Woodland Acres. **EXTRAS** New Front Doors, Windows (2017), Furnace/Ac(2020), Garage Roof(2020), Heated Floor(Solarium), Swarovski Chandelier(Foyer), crystal chandelier (Dining room), Hot Water Tank(2018), Back up Generator, Hot tub, Gazebo and Pond.The property sits on approximately 1.173 acres. Open House Sunday 2-4pm (id:55499)
New Era Real Estate
11 Wintergreen Lane N
Adjala-Tosorontio (Colgan), Ontario
!! SEE THE VIRTUAL TOUR !! TRIBUTE BUILT THE WOLF MODEL 3850 SF, Completely Upgraded 3 Car Garage, 5 Bedroom Detached Home With Separate Entrance and 10 ft ceilings on main floor. Amazing Open Concept Layout That Will Not Disappoint. Upgraded Kitchen Includes Eat-In Area With Stainless Steel Appliances, Quartz Counters, Centre Island With Breakfast Bar, Pantry, Large Great Room Area Open To Kitchen Perfect For Entertaining. Great Size & Very Functional Living & Dining Area and also a huge driveway.. Private Den Area Overlooks Yard. Hardwood Floors, Crown Moulding, Pot-lights Throughout. Upstairs Boasts 5 Spacious Bedrooms Each With Their Very Own Ensuite & Walk-In Closet; 2nd Floor Laundry. Primary Bedroom Features Fully Upgraded 5pc Washroom, Make-up Area, HUGE Walk-In Closets & Double DOORS. **EXTRAS** S/S Appliances , 7 car parking , washer & dryer , Stove , Window Blinds . (id:55499)
Royal LePage Flower City Realty
171 Gold Park Gate
Essa (Angus), Ontario
This stunning WHEELCHAIR ACCESSIBLE BUNGALOW with an ELEVATOR to the walk-out basement is designed for comfort and convenience. It features a ramp from the 2 car garage with an automatic man-door (with remotes) to enter house at the main level. Take the elevator to the beautifully finished, bright basement accessible apartment (2021). It is fully equipped with a gorgeous full kitchen, 3 piece bathroom (roll-in shower, grab bars, roll under sink, raised toilet), and a bedroom with a bed lift. Enjoy the walkout to the private patio and fully fenced backyard. The wide doorways and smooth floors ensure seamless navigation. The downstairs living room can be used as a second bedroom. The basement also includes laundry and a cantina for extra storage. The main floor features south-facing windows, an open concept living space, and a kitchen with stone counters and stainless steel appliances. The living room features a cozy gas fireplace and walk out to a porch overlooking the ravine. Upstairs also includes 3 bedrooms, 2.5 bathrooms, office nook, and main floor laundry. The backyard backs onto a beautiful greenspace and a forest with trails, with the Nottawasaga River running through it. Watch for wildlife including deer right from your living room! Minutes from parks, The Nottawasaga Fishing Park, shopping, restaurants and schools, with easy access to Alliston and Barrie. This home offers a perfect blend of accessibility, comfort, nature and an opportunity for multi-generational living. (id:55499)
Homelife Integrity Realty Inc.
339 Elmwood Avenue
Richmond Hill (Harding), Ontario
Welcome to 339 Elmwood Ave located in the highly sought after Beverley Acres neighborhood in Richmond Hill. Top school district! This spacious 4200sqft home is perfect for multigenerational families w/ 4 generously sized Bedrooms on the upper level incl. a massive primary bedroom w/ ensuite; a 2nd primary bedroom w/ ensuite on the main level; + an additional 6th bedroom in the basement. It is also perfect to easily convert the basement to a large income generating 1 or 2 bed apartment. Sellers took meticulous care of this home for over 3 decades which you can feel immense pride of ownership. Major work done on the home spending more than $500k on front & rear additions & renovated top to bottom (see feature sheet for more details). High ceilings & attention to detail in the front foyer & as you make your way to the open concept living space you can feel the size of this home with access to the bright & spacious dining room overlooking the tree-lined backyard, the functional high-end designer kitchen w/ beautiful Italian tiles & top of the line appliances, rare main floor primary bedroom w/ ensuite & the gorgeous wood staircase to the upper level & a perfectly placed skylight provides a ton of natural light. The spacious basement offers a 6th bedroom, 3pc wash, rec room, custom laundry, storage, stunning solid oak bar & cozy family room w/ white paneled walls & exposed brick. Very charming curb appeal feat; manicured front lawn & mature pine tree + convenient detached garage w/ extra storage space + paved driveway providing plenty of parking. Tranquil backyard space can be a blank canvas to create your dream backyard or just simply kick back, relax & enjoy. The location offers access to several premium schools at all levels incl; eligibility for the IB program at Bayview Secondary, AP Program at Richmond Hill HS, French emersion at Langstaff Secondary & private schools; Toronto & Richmond Hill Montessori & Holy Trinity. See feature sheet for more details!! (id:55499)
Royal LePage Signature Realty
57 William Roe Boulevard
Newmarket (Central Newmarket), Ontario
Ideal Opportunity for First-Time Home Buyers and Investors!Welcome to this charming Fully renovated raised bungalow located in the sought-after Quaker Hill community of Newmarket. Nestled in a family-friendly neighborhood, this home offers convenient access to schools, parks, and public transit, and is within walking distance to Yonge Street. The bright and freshly painted main floor features an open-concept layout with large windows that provide natural light. The kitchen offers direct access to a spacious backyard and deck perfect for entertaining or relaxing outdoors. The main floor also includes its private laundry. The fully registered basement apartment with a city with its own separate registered mailbox, which is currently vacant, allows the buyer to set market rent. This lower-level unit boasts large above-grade windows, an open-concept layout and a separate laundry ideal for rental income or extended family living. Don't miss out on this versatile property in a prime location! (id:55499)
RE/MAX Hallmark Realty Ltd.
91 Crawford Street
Markham (Berczy), Ontario
Welcome To This Immaculately Well-Maintained Detached Home In The Highly Sought-After Berczy Community! Nestled On A Quiet Family-Friendly Street, This Stunning Property Offers 4 Bedrooms, 4 Bathrooms, And A Perfect Blend Of Comfort, Style, And Convenience. This Home Features Hardwood Floors On Both The Main And Second Floors, Creating A Warm And Elegant Ambiance. The Upgraded Kitchen Is A Chefs Delight, Boasting A Quartz Countertop, Spacious Central Island, And A Stylish Ceramic Backsplash. The Main Floor Shines With Smooth Ceilings And Elegant Pot Lights, While Direct Garage Access Adds To The Convenience.The Exterior Impresses With A Cement Interlocking Front Yard And Professionally Interlocked Side And Backyard, Perfect For Outdoor Enjoyment. With Parking For 3 Cars Plus A 2-Car Garage, Theres Ample Space For The Whole Family.Ideally Located Within Walking Distance To Top-Ranked Schools (Castlemore Public School), And Just Minutes From Markville Mall, Supermarkets, Restaurants, Banks, Public Transit, GO Station, And All Amenities. A Rare Opportunity To Own A Move-In Ready Home In One Of Markham's Most Prestigious Communities A Must-See! (id:55499)
Anjia Realty
91 Franklin Street
Newmarket (Bristol-London), Ontario
Picture Perfect Century Home With Character ++ on Quiet Child friendly St In Unique Pocket, Short Walk to Revitalized Historic Downtown Main St With Restaurants, Boutique 'Postmark' Hotel, Walking Trails, Fairy Lake And Amenities. Great for Commuting within Walking Distance to Go-Train and Public Transit. Bright Spacious Home Large Great Room Addition With Cozy Woodstove and Large Windows allows for an abundance of Natural Light. Skylights in Kitchen and Upper Hallway. Updates Over the years include BathroomRenovation (2021), Bay Window and Exterior Cladding In Great room ('21), Front Door, Storm Doors and Patio in 2017, Shingles 2014, Side and Storm Door 2013, Some windows, Landscaped lot With Flower Beds, Firepit in Backyard. Huge 66X 186 ft Deep lot. Parking on Both sides of house! Functional Well on property for watering lawn etc. (id:55499)
Keller Williams Realty Centres
15 Hummingbird Grove E
Adjala-Tosorontio (Colgan), Ontario
Welcome to 15 Hummingbird Grove, in Adjala-Tosorontio, this Brand new home is a extraordinary 5+1-bedroom and 4-bathroom dwelling, with 3707 Square feet above grade, of living space as per MPAC. Once you enter the home, the extravagant finishes are immediately present. Rich wood flooring, with elegant iron railings and high end finishes throughout the home. This home is a full open-concept floor plan, and flows seamlessly between the living and dining areas. The chef-inspired kitchen features lots of cabinetry and high-end appliances. 5- full sized bedrooms on the second floor with 3 full sized washrooms, great for extended family. The basement is completely open to your own imagination with a ton of potential! The basement features a walk-up to your large backyard to enjoy outdoor living. Every corner of this property has been meticulously designed and upgraded to offer the best in luxury, style and comfort. Large 50' Lot!! An Intimate Community Of Executive Homes Nestled Amongst Rolling Hills, Fields And Endless Greenspace. This Premium Lot Sits Amongst 50', 60' And 70' Designs. (id:55499)
Coldwell Banker Sun Realty
23 - 6 La Costa Court
New Tecumseth (Alliston), Ontario
This lovely home is situated on a quiet courtyard in the beautiful adult lifestyle community of Briar Hill. The spacious living room has soaring cathedral ceilings, a gas fireplace, and hardwood flooring. A main floor/den family room is perfect for a separate office or reading nook. Two bedrooms are designated as "primary", both with ensuite bathrooms. The lower level has a huge rec room (gas fireplace, a guest bedroom, 3 pce bath, and plenty of storage space Enjoy golfing on the local golf course, shopping in nearby Alliston. Excellent commuter location (id:55499)
Homelife Integrity Realty Inc.
107 Deerglen Terrace
Aurora (Aurora Grove), Ontario
Stunning 4-Bedroom Semi-Detached Home in Aurora Grove Welcome to 107 Deerglen Terrace, an exquisite 4-bedroom, 4-bathroom semi-detached residence nestled in the highly sought-after Aurora Grove neighbourhood. This beautifully renovated home blends modern elegance with practical living, offering a spacious and thoughtfully designed layout. Step inside to discover a chef-inspired kitchen boasting sleek quartz countertops, seamlessly flowing into an open-concept living and dining area perfect for entertaining. Unwind in the inviting family room, complete with a warm gas fireplace. The fully finished basement, featuring a separate entrance, adds incredible versatility ideal for an in-law suite, home office, or rental income opportunity. Outside, enjoy the rare convenience of ample parking, including a double-car garage and a total of 4 parking spaces, a standout feature in this prestigious community. Situated just minutes from Highway 404, top-tier schools, public transit, and premier shopping destinations, this location offers unmatched accessibility and lifestyle appeal. Recent upgrades elevate this home to move-in-ready perfection: gleaming hardwood floors (2021), stylish new countertops (2022), an efficient upgraded furnace (2018), and energy-saving new windows and doors (2020). With every detail meticulously updated, this property is a rare find that combines luxury, functionality, and investment potential. (id:55499)
RE/MAX Hallmark Maxx & Afi Group Realty
18 - 8 Sayers Lane
Richmond Hill (Oak Ridges), Ontario
This rare south-west facing corner unit is a standout, offering approx. 1,373 sq.ft. of bright, well-designed living space perfect for young professionals and growing families. The open and inviting layout features 2 generously sized bedrooms, 3 full bathrooms, 9' smooth ceilings, and a modern kitchen with quartz countertops, and stainless steel appliances. Enjoy nearly 450 sq.ft. of private outdoor space, including two balconies and an incredible 342 sq.ft. rooftop terrace with a gas BBQ rough-in. Whether you're enjoying the morning sun, working from home, or hosting weekend get-togethers with friends and family, this rooftop is your go-to spot for relaxing and entertaining. With large windows bringing in tons of natural light and relatively open views, the home is spacious and airy. You'll also love the convenience of a built-in private garage with its bonus storage space. Just steps from Yonge Street, you're close to transit, parks, Bond Lake, Wilcox lake, top-rated schools, trails, shops, restaurants, and places of worship everything you need in a family-friendly, walkable neighborhood. A rare opportunity that delivers space, sunlight, and location this is modern townhome living done right. (id:55499)
Right At Home Realty
122 Estate Garden Drive
Richmond Hill (Oak Ridges), Ontario
Exquisite Heathwood Vivaldi home in sought-after Oak Ridges offers over 4,100 sq.ft. of luxurious living space, including 2,844 sq.ft. above grade. This stunning residence features wide-plank Canadian maple floors, a grand oak staircase with wrought iron railings, and elegant stone baths throughout. The main level boasts 9-foot ceilings, an open-concept layout with a chef's kitchen featuring granite countertops and top-tier appliances, plus a breathtaking family room with 18-foot vaulted ceilings and a cozy Napoleon fireplace. A versatile den could serve as a sixth bedroom. The upper level includes a luxurious primary suite with spa-inspired ensuite and walk-in closet, along with three additional generously-sized bedrooms. The finished basement provides a spacious recreation room, additional bedroom, and modern 3pc bath. Outside, enjoy a private backyard oasis with screened gazebo, storage shed, and tree-lined easement. The property features exceptional curb appeal with a Dodd's double garage featuring epoxy flooring, stone walkway, and inviting front porch. Perfectly located near Highways 400/404 with easy access to top-rated schools, Bond Lake trails, parks, and all amenities. Meticulously maintained by original owners, this home represents a rare opportunity for discerning buyers. (id:55499)
Intercity Realty Inc.
1376 Butler Street
Innisfil (Alcona), Ontario
The Perfect 3+1 Bedroom Bungalow * Premium, 50' X 190' Foot Pool-Sized Lot / Backing On to Beautiful Walking Trail & Open Space * Grand First Impressions: Inviting large veranda welcomes you home * Soaring 9 Ft Ceiling On Main Floor W/ Open Concept Living & Dining * This Meticulously Maintained Home Has A Grand Kitchen W/ Natural Skylight & Granite Countertop * Walk Out From Your Lg Breakfast Area to A Grand Extended Over 20' Ft Sundeck, Perfect For Entertaining * Cozy Yet Spacious Family Room: Gas fireplace with beautiful views of the private backyard * Fully Finished Walkout Basement: Complete with a full kitchen, a large bedroom, an office area, a 4-piece bath, and a grand recreation room leading directly to the backyard * Outdoor Oasis: Enjoy a tranquil and private backyard retreat, offering the perfect space for relaxation, gardening, or entertaining guests * Don't Miss The Opportunity To Own This Beautiful Bungalow W access to Parks, Schools, Transit, Lakes and More. (id:55499)
Homelife Eagle Realty Inc.
40 Squire Baker's Lane
Markham (Sherwood-Amberglen), Ontario
A Rare Gem in a Prime Location Fully Renovated Executive Home on a Premium Ravine Lot. Welcome to this beautifully renovated executive home where luxury meets nature. Situated on a coveted 65-foot wide lot backing onto a serene protected ravine, this premium property offers the perfect mix of elegance, privacy, and modern family functionality. Step inside and be captivated by exquisite craftsmanship, top-tier finishes, and thoughtful design throughout. Featuring over 5 spacious bedrooms and 6 stunning bathrooms, this home is ideal for growing families, multigenerational living, or hosting in style. The heart of the home is the expansive open-concept living and dining area with panoramic ravine views and abundant natural light. The gourmet kitchen is a chefs dream, complete with high-end stainless steel appliances, quartz countertops, custom cabinetry, and a large center islandperfect for entertaining. The luxurious primary suite offers a spa-like ensuite and a large walk-in closet, while the additional bedrooms are generously sized and well-appointed. The finished basement adds versatility with a full bath, rec area, and separate entranceideal for an in-law suite or potential rental income.Enjoy a private backyard oasis with a new deck overlooking lush greenery and mature treesperfect for quiet mornings or lively gatherings.Located in a family-friendly neighborhood close to top-rated schools, shopping, parks, highways, and transit, this home is the complete package.Highlights:65 wide premium lot on protected ravineFully renovated with high-end finishes5+ bedrooms | 6 bathroomsFinished basement with separate entry potentialBright, open layout with designer kitchenPrime location near top schools and amenitiesThis isnt just a homeits a lifestyle. Book your private tour today.Let me know if you'd like versions for MLS, social media, or brochures! (id:55499)
RE/MAX Hallmark Realty Ltd.
182 Hurd Street
Bradford West Gwillimbury (Bradford), Ontario
Welcome to 182 Hurd Street Bradford, a charming 3+3 bedroom detached bungalow situated on a large 66x132ft lot. This home offers a finished with a separate entrance, making it perfect for rental income or multi-generational living. The main floor boasts hardwood floors, pot lights, crown molding, and california shutters, while large windows fill the space with natural light. The modern kitchen features quartz countertops, backsplash, stainless steel appliances, blending style and functionality. The exterior is just as impressive with interlocked walkways beautiful landscaping and a durable metal roof for long lasting protection. The spacious backyard features a deck and a large garden shed with accessibility via private laneway, offering easy access and a ton of storage. Located in the heart of Bradford, this home is just minutes away from schools, parks, shopping, restaurants, and public transit, with easy access to major highways. Bradford is a growing community known for its small town charm, excellent amenities making it an ideal choice for families and investors. Don't miss this fantastic opportunity, book your showing today! (id:55499)
Century 21 Leading Edge Realty Inc.
4 Berger Avenue
Markham (Box Grove), Ontario
Welcome to 4 Berger Avenue, a stunning home in the highly desirable community of Box Grove. Nestled among many multi-million-dollar mansions and situated in a family-friendly neighborhood, this home offers true convenience. Just steps away from parks, schools, community centre, library, local golf course, and minutes drive from all of your favourite shops from Costco to Longos and easy access to Highway 407. Step inside to a grand entrance with soaring ceilings, setting the tone for this elegant home. Boasting a very impressive 3,861sqft, you'll have an abundance of luxurious living space for all your needs and more! The expansive family room is perfect for entertaining or relaxing with a built-in fireplace, while the adjacent den offers an ideal space for a home office or study. The spacious kitchen is a chef's dream, featuring expansive countertop space for meal prep and a seamless connection to the dining room for gatherings. Plenty of cabinet space ensures everything has its place, while the cozy breakfast area provides a comfortable setting to enjoy your morning coffee. Upstairs, you'll find four generously sized bedrooms, each with their own ensuite bathroom and walk-in closet, offering ultimate comfort, privacy, and ample storage. The master suite is every homeowner's dream, featuring a grand double-door entrance and two spacious his and hers walk-in closets. The 5-piece ensuite bathroom includes a luxurious shower and separate soaking tub, providing a perfect space to unwind after a long day. And with California wood shutters fitted throughout the entire home, you'll enjoy all the perfect level of privacy! This home truly has it all don't miss the opportunity to make it yours! (id:55499)
Century 21 Percy Fulton Ltd.
75 Baywell Crescent
Aurora (Bayview Wellington), Ontario
This stunning, bright, spacious, turnkey, 3 bedroom, 3 bathroom Freehold townhouse is located in the desirable family-friendly neighborhood of Baywell and Wellington, on a quiet crescent street. The fully finished walk-out basement to the private backyard is only one of the standout features! Huge open-concept foyer, Hardwood floors, Stainless appliances, 3-car parking, new Carpets, Extra Inclusions and Tons of storage make this the perfect place to call Home. Walking distance to schools, parks, shops, and Restaurants- Just 5 minutes from the GO Train and Highway 404! This home is a must-see! (id:55499)
Main Street Realty Ltd.
21 Bauer Crescent
Markham (Unionville), Ontario
Tucked away on a quiet, family-friendly crescent in the highly coveted Unionville community, this 4-bedroom, 4-bathroom home sits on a premium pool-sized lot, offering exceptional space, comfort, and lifestyle. Step inside to discover a bright and well-appointed layout designed for modern living. The main floor features a formal living and dining room, perfect for entertaining, along with a spacious family room with a cozy fireplace. A dedicated main-floor office offers the perfect work-from-home setup. The eat-in kitchen flows seamlessly into the family room, creating a warm and inviting space for everyday moments. Upstairs, the primary suite is a true retreat, featuring his & her closets plus a renovated dressing room, ideal for those who need extra space and organization. Three additional generously sized bedrooms complete the upper level, providing ample room for family and guests. The finished basement adds even more versatility, offering a private home gym, additional recreational space, or the potential for a media room or play area. Step outside to a pool-sized backyard, ready for endless possibilities, whether you envision summer BBQs, a lush garden retreat, or your future dream pool. Located in one of Markham's most prestigious neighbourhood's, this home is just minutes from top-ranked schools, including Unionville High School and Pierre Elliott Trudeau High School (French Immersion option). Enjoy the convenience of Whole Foods, Markville Mall, and the vibrant shops and restaurants of Downtown Markham and Main Street Unionville. With easy access to parks, trails, transit, and Highway 407, this home blends space, lifestyle, and location effortlessly. (id:55499)
Union Capital Realty
20 Highview Crescent
Richmond Hill (Bayview Hill), Ontario
"We Love Bayview Hill" TM Welcome To This Stunning 4-Bedroom, 4-Bathroom Home In The Prestigious Bayview Hill Community. This Meticulously Maintained Residence Offers Soaring 18-Ft Ceilings In The Foyer, An Updated Kitchen With Newer LG And Samsung Appliances, Granite Countertops, And Ample Storage, Seamlessly Flowing Into The Spacious Living And Dining Areas. The Dining Room Is Elegantly Adorned With Wainscoting, Adding A Touch Of Classic Charm. With Plenty Of Windows Throughout, The Home Is Bathed In Natural Sunlight, Creating A Bright And Inviting Atmosphere. Located In The Highly Sought-After Bayview Secondary School District, Renowned For Its Elite IB Program And Outstanding Academic Performance, This Home Presents An Excellent Opportunity For Families Seeking Top-Tier Education For Their Children. Situated On A Quiet Street With No Through Traffic, This Home Offers Privacy And Tranquility. Just A 5-Minute Walk From The Bayview Hill Community Centre, You Will Have Convenient Access To Recreational Activities, Sports Facilities, And More. Upstairs, Enjoy Newly Installed Brand-New Flooring (2024) And A Renovated Primary Bathroom With Quartz Countertops, A 5-Piece Ensuite, Soaking Tub, And Glass-Enclosed Shower, Your Personal Spa Retreat. The Washer And Dryer (2023) Are Also New, Adding To The Homes Modern Convenience. The Home Has Been Upgraded With Recent, High-Efficiency Systems, Including A Furnace (2021), AC (2021), Hot Water Heater (2020), And Windows (2020), Providing Peace Of Mind And Energy Efficiency. The Partially Finished Basement Boasts A Home Theatre, Ideal For Movie Nights Or Game-Day Gatherings. Nestled In One Of Richmond Hills Most Prestigious Neighborhoods, This Home Offers Easy Access To Top-Rated Schools, Parks, Shopping, And Dining, All While Being Situated In A Safe, Family-Friendly Community. This Home Is Truly A Rare Find. Don't Miss Your Chance To Make It Yours! (id:55499)
Harbour Kevin Lin Homes
34 - 115 Main Street S
Newmarket (Central Newmarket), Ontario
This Charming and beautifully updated corner unit offers a fantastic layout filled with natural light. The main floor features a large living and dining area, a convenient pass-through to the kitchen, and a powder room for guests. Upstairs, the primary bedroom boasts a semi-ensuite and a spacious his-and-hers closet, while the second bedroom includes a full wall closet and a walk-in linen closet for extra storage. The freshly renovated lower level is perfect for entertaining, complete with pot lights, a spacious recreation area, game Room and/or a billiard table. Step outside to a private patio and yard, ideal for outdoor relaxation. Located just steps from Main Streets charming shops and restaurants, scenic walking and biking trails, and Tennis Court. A must-see home in a fantastic community! **EXTRAS** Fridge, Stove, Dish Washer., Washer (2021), Dryer, All Elf's, All Window Coverings, Hot WaterTank (2020), Humidifier (2022), Furnace & Ac(2016). (id:55499)
Property.ca Inc.
212 Maplewood Drive
Essa (Angus), Ontario
Start your next chapter here in this beautiful 2322 sq. ft. 3 bedroom 2.5 bath home! This Thunderbird model home is located on a corner lot and walking distance to multiple parks and splash pads -a perfect spot with plenty to do outdoors. A proposed NEW School is to be built just down the street -(as per signage on Greenwood). The bright kitchen features S/S appliances, dbl sink, microwave hood range, ceramic tile and a Breakfast Bar open to the Breakfast Nook. Sliding doors conveniently serve an entrance to the private, fully fenced yard where you can BBQ and entertain guests while the kiddos play in their very own doll house! The home's large Dining room offers plenty of space for those celebrations, family dinners and special occasions! Tasteful dark laminates throughout lay atop of the home's Silent Floor system. A custom feature wall created with rich dark wood serves warmth and style to the Family room. There are many features throughout this home, such as two more feature walls custom made in each of the front Bedrooms including a Reading Nook in the Bay window. A massive, bright Laundry room conveniently serves all three Bedrooms and offers plenty of storage for linens and household products. The large Primary Bedroom has a walk-in closet and a private Ensuite w a separate shower and large built in tub. The lower level not only offers a ton of additional storage, but a plumbed in 4th Bathroom, a living area and an Office space for those who work from home -or use it for a study area, play area, exercise space or anything you wish. If you've been waiting for a GREAT HOUSE in a GREAT LOCATION - this is it! ** This is a linked property.** (id:55499)
Century 21 B.j. Roth Realty Ltd.
332 Doak Lane
Newmarket (Gorham-College Manor), Ontario
Absolutely Stunning, Upgraded and Well Maintained Townhouse in Most Desirable and Family Friendly Enclave In Gorham-College Manor, Newmarket. Upgrades include Hardwood Floors (2nd Floor 2025), Pot Lights (Main 2021, 2nd Floor 2025), Freshly Painted (2025), Newer Washer and Dryer (2021), Smart Thermostat. This Gem Features Practical Layout with Open Concept Kitchen and a Large Island, a Family Size Breakfast Eat-in Area, Walking onto a Private Backyard. Oak Staircase to Second Floor. Primary Bedroom with Large Walk-in Closet and A 5-Piece Ensuite with a Stand Shower. Laundry Room with Shelves Conveniently Located on 2nd Floor. A Cozy Finished Basement with High Ceiling, Large Window, Broadloom and a Rough-in Plumbing for Bath and a Specious Cold Room. Close to Great Schools, Costco (under construction),Magna Centre, Hospital, Fairy Lake and Wesley Brook Conservation Area. Yet a Few Minutes Drive to 404, Go Train, Shops, etc. (id:55499)
Royal LePage Your Community Realty
39 Mckay Avenue
New Tecumseth (Tottenham), Ontario
Welcome to this stunning home nestled in a quiet Tottenham cul-de-sac, backing onto a premium ravine lot, overlooking nature with breathtaking tree-lined views and no rear neighbors! This spacious 4-bedroom, 3-bathroom home boasts hardwood floors, 9 ft ceilings on both the main level and basement, and an open-concept layout perfect for entertaining. The modern kitchen features Caesarstone quartz countertops, stainless steel appliances, and ample storage. Convenient second-floor laundry and generous-sized bedrooms offer ultimate comfort. The spacious walk-up basement, with its impressive ceiling height, is ready for your personal touch! Situated on a child-friendly street with no sidewalk and close to parks, schools, and all amenities, this home is an incredible opportunity! (id:55499)
Royal LePage Your Community Realty
243 Murray Drive
Aurora (Aurora Highlands), Ontario
Location, Location! Amazing Value ! *** Nestled in one of Aurora's most desirable neighborhoods, this stunning 4+4, 4+2 bath home sits on a premium 92 x 111 ft lot beside Aurora Highland Gates luxury homes (Allegro by Geranium). ***Fully remodeled in 2024 with $300K+ in upgrades, it offers approx. 3,000 sq ft across the main, second, and lower floors, plus a 900 sqft legal basement with a separate entrance. Features include hardwood floors, pot lights, a new 20 0amp panel, and a private side yard beside a green space. *** The grand 15-ft foyer with a circular oak staircase and chandelier leads to a home office and an open-concept living/dining/family area with a fireplace. The modern kitchen boasts quartz countertops, new appliances, a stylish backsplash, and a breakfast bar opening to a timber-framed sunroom for year-round relaxation. ***Upstairs features 4 spacious bedrooms, including a primary suite with a 4-pc ensuite & walk-in closet, plus an office with backyard views. *** The lower level includes a large bedroom with a 3-pc bath and a legal 3-bed, 2-bath basement apartment generating great rental income. It can be converted into two separate units: 1) A suite with a kitchen and bath, and 2) A 2-bed unit with a kitchen/living area & two 3-pc baths. *** Prime location minutes form Kings Riding Golf Club, Yonge St., tope schools, trails, parks, Aurora Art Centre, restaurants, shopping, GO Station, and More! Perfect for families or investors just move in & enjoy! MUST SEE! (id:55499)
Century 21 Heritage Group Ltd.
3207 - 2910 Highway 7 Road
Vaughan (Concord), Ontario
Welcome to this stunning 32nd-floor condo at Expo in Vaughan, offering an expansive living space of approximately 1,100 square feet. This twobedroom plus den unit is bathed in natural light, thanks to floor-to-ceiling windows that showcase breathtaking panoramic views of the surrounding cityscape. Both bedrooms are generously sized, providing ample space and comfort, with two elegant washrooms to match. The open-concept living area is perfect for entertaining, whether you're hosting gatherings or preparing gourmet meals in the modern kitchen. Step out onto the balcony and enjoy the unobstructed south-west views. Comes with a dedicated work from home space offering a perfect blend of style and function, with an exceptional living experience in one of Vaughans most sought-after buildings. Extras: An Upscale Building Designed To Enhance Your Lifestyle. 24 Concierge, A State Of The Art Fitness Centre, Indoor Pool W/A Serene Environment For Swimming Year Round, In Prime Location, Providing Convenient Access To Transit Inc. Subway. (id:55499)
Royal LePage Premium One Realty
197 Stephen Street
Richmond Hill (North Richvale), Ontario
Welcome to a charming 3+1 bedroom & 4 bathroom Home in the heart of Richmond Hill, offering the perfect combination of comfort & convenience. Upon entering the property, you'll find beautiful hardwood flooring & pot lights throughout. Guests are greeted in the vast living area overseeing the modern kitchen as your favorite music plays via the built-in speakers. The Custom Kitchen features chic tile flooring, granite countertops, built-in stainless steel appliances, modern cabinetry, two sinks, and an expansive center island with bow river undermount sink; the perfect area for guests to socialize and drink their Martinis. Dining area leads out to a cozy garden sunroom providing even more of a unique entertainment area to host fun parties! A separate cheerful family room is situated on the middle floor with a bay window allowing for plenty of light. Above the gas fireplace, you'll find a built-in TV mount for TV entertainment and making cherished memories by the warm fireplace. Stepping to the 2nd floor you'll find the bright primary bedroom with its chic 5 piece ensuite, 2nd bdrm has access to a nice 3 piece semi-ensuite and 3rd bdrm features its own shopping inspired rack. The basement features privacy as a separate self sufficient 1 Bdrm unit with its own living room with a gas fireplace, dining room, kitchen, bath and laundry set. Step outside into the backyard to enjoy the fresh air & BBQs in the spacious, lush and fully fenced area. The built-in 1 car garage with access to the house & the 4 car driveway have space for all family vehicles. Located in the vibrant North Richvale neighborhood, you'll enjoy easy access to parks, trails and fields such as Richvale Athletic Parks & Community Center/Pool. Nearby you'll find Hillcrest Mall for a premier shopping and dining experience. Families will also appreciate the close proximity to schools, such as to Ross Doan PS, Roselawn PS, Langstaff SS and Alexander MacKenzie HS for the IB program. (id:55499)
Keller Williams Empowered Realty
132 - 8 Cedarland Drive
Markham (Unionville), Ontario
Welcome to Vendome, one of Unionville's most prestigious luxury condominiums! This rarely offered 2-bedroom + den, 3-bathroom two-storey condo townhome is a true masterpiece, boasting$$$ in premium upgrades, offering an unparalleled living experience. Designed for modern elegance and functionality, this stunning home features a spacious open-concept layout, TWO premium parking spots, and ONE locker. The chef-inspired kitchen is a culinary dream, featuring built-in Miele appliances, quartz countertops, under-cabinet lighting, and soft-close cabinetry. Throughout the home, you'll find smooth ceilings, premium vinyl plank flooring, and quartz-appointed bathrooms, adding to the refined ambiance. Located in the heart of Downtown Markham, this exceptional residence is zoned for top-ranked schools, including the highly sought-after Unionville High School, just steps away. Enjoy unparalleled convenience with effortless access to Unionville Main Street, the GO Station, First Markham Place, York University, fine dining, upscale boutiques, and scenic parks. Commuters will appreciate the seamless connectivity to Highways 407 & 404. Residents enjoy world-class amenities, including24-hour concierge service, a full-size fitness center overlooking the park, a multi-purpose indoor sports court (basketball, pickle ball, badminton, volleyball, and more), a library, yoga studio, pet spa, theatre room, kids room, party room, and a beautifully landscaped courtyard garden with a BBQ area. (id:55499)
Century 21 Atria Realty Inc.
1109 Stantin Street
Innisfil (Lefroy), Ontario
Tastefully Finished Open Concept Unit Townhouse . Higher 9' Smooth Ceilings with Pot Lights on the Main Floor. Open Concept Living Space, Breakfast Area With W/O To Deck, Oak Staircase. Generous Sized Kitchen with Stainless Steel Appliances and Large island. Newly Finished Basement Ideal for Entertainment or Family Gatherings. Upgraded Glass Railings Leading to Cozy Work from Home Space. Primary suite with a spa-like bathroom and Upgraded Shower Enjoy Lake Views from Your Window. All Second Floor Washrooms Have Brand New Quartz Countertops. Extra Long Driveway that will Fit 2 Cars. Close To Schools, Rec. Center, GO Station, Hwy 400 & more (id:55499)
Bay Street Group Inc.
80 Sprucewood Drive
Markham (Thornhill), Ontario
Welcome to This Stunning Estate, A Masterpiece of Craftsmanship and Elegance Nestled on A Coveted Corner Lot in A Quiet Cul-de-sac. This Home Offers An Unparalleled Blend of Sophisticated Design & Modern Comfort.Luxury Home Fully Renovated In Sought After Neighborhood Of Thornhill With Master Craftsmanship . Elegant Open Concept Kitchen & Living Room, Dining Room, Skylights, An Upscale Bar, An Entertainers Delight! Relax In The Private Master Retreat W/ A Hotel-Style En-Suite And Oversized Spa-Like Shower. Minutes to Hwy 404 & 401, Top Rated Schools, Community Centre, Centrepoint Shopping Centre. (id:55499)
Eastide Realty
143 Livante Court
Markham (Victoria Square), Ontario
An Exceptional Find Awaits You! Don't miss out on this stunning semi-detached home, perfectly located in a highly desirable area. With unbeatable access to schools, Hwy 404, Costco, the community center, library, shops, grocery stores, and many more! Lovingly maintained by the original owner, this gem is just a 1-minute walk to the park, tucked away in a peaceful cul-de-sac with no through traffic. The premium large corner lot boasts a sprawling, south-facing backyard, fully fenced for year-round outdoor enjoyment. Offering 2,000 + sq. ft. of living space, this home features 3 spacious bedrooms (built from the space of 4), an inviting foyer, and an eye-catching 2-storey circular staircase with soaring windows that flood the space with natural light. The open-concept living and dining area is designed for modern living, with large picture windows facing south and west, and 9-ft ceilings that make it feel even more expansive. Boasting countless upgrades of flooring, staircase, sleek showers, anti-fog lighted bath mirrors, and pristine kitchen & bath countertops, this home is truly move-in ready. The executive primary bedroom is your personal retreat, looking out the backyard paradise, complete with a luxury 5-piece ensuite, a cozy sitting area, a walk-in closet, and a double closet. Plus, an open-concept unfinished basement is waiting for your creative vision! Just move in and enjoy! (Check Matterport 3D & more pics at the links) (id:55499)
Realax Realty
92 - 150 Chancery Road
Markham (Greensborough), Ontario
Beautiful and fully renovated, 1 Bd condo stacked townhouse. Perfect For Investors & First-Time Buyers. Ideally Located In peaceful Markham Greensborough. Energy and cost efficient Suite with Heated ceramic floors throughout the entire home (No need for a furnace) and cool enough during the summer that no Central Air is needed (Rough-in if new owner prefers to install Central Air), new kitchen appliances. Close To Transit, Schools, Parks, Mount Joy Go Station. Minutes To Shopping, Hospital & Hwy 407. A Quiet And Beautiful Neighborhood. Located Directly Across From Greenspace. (id:55499)
Right At Home Realty

