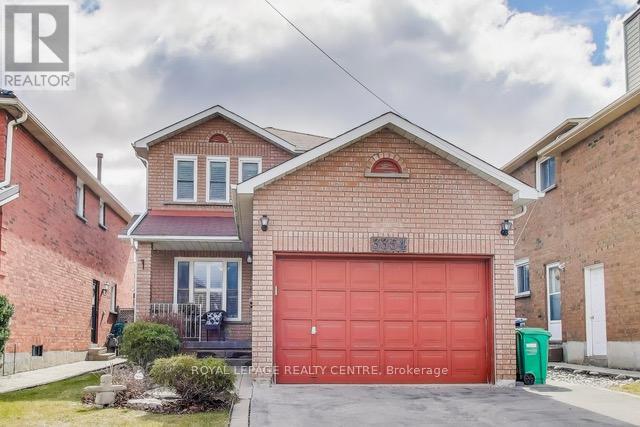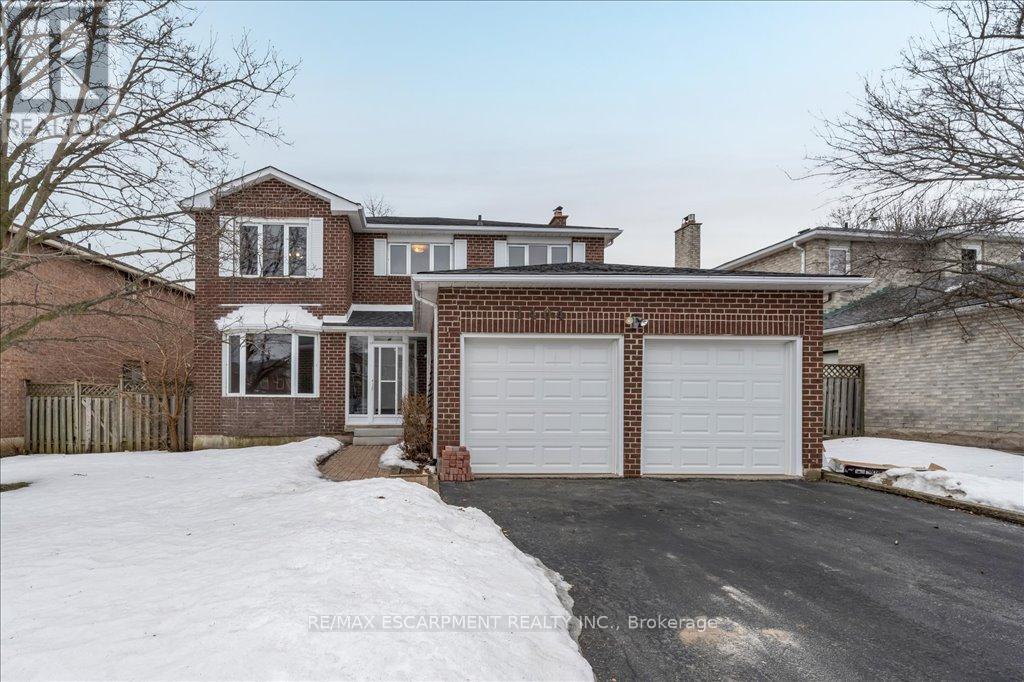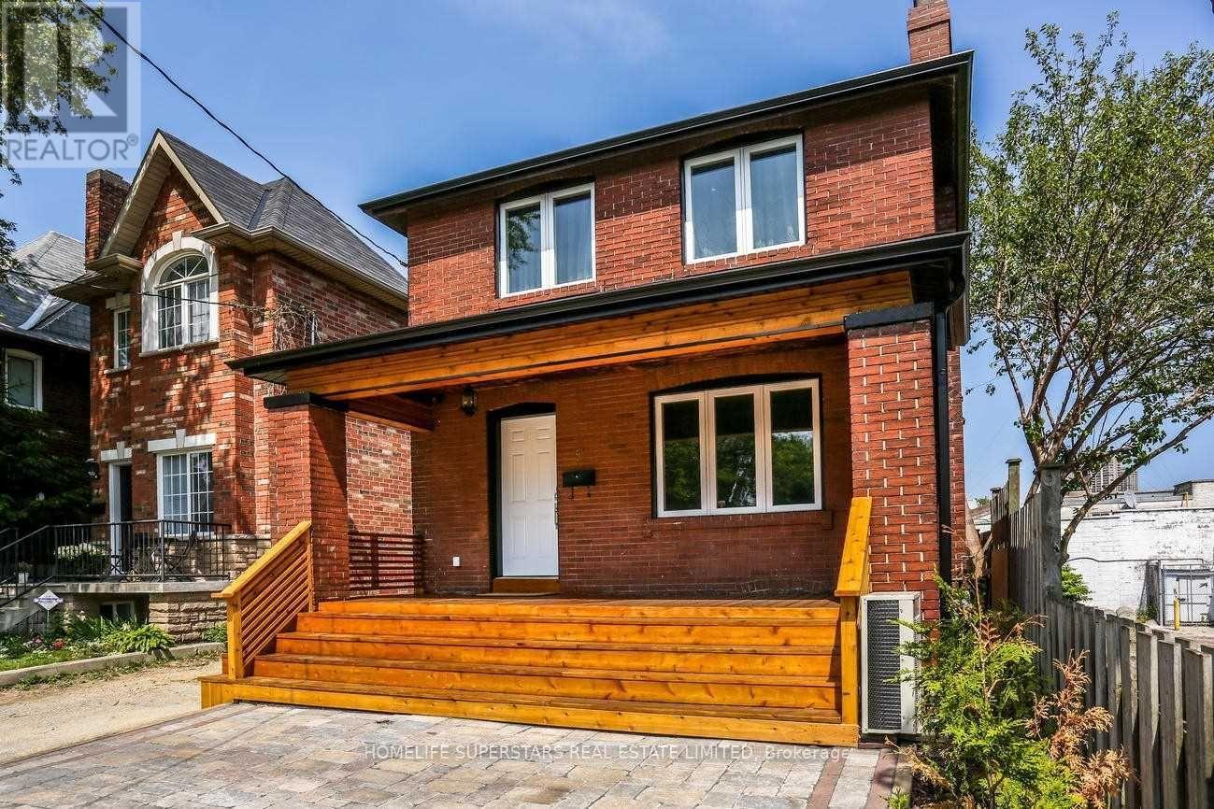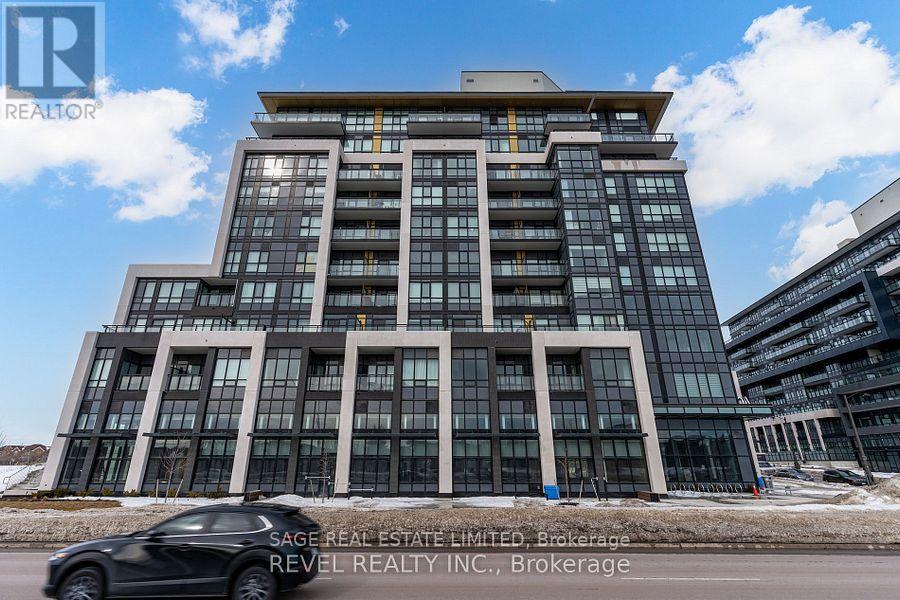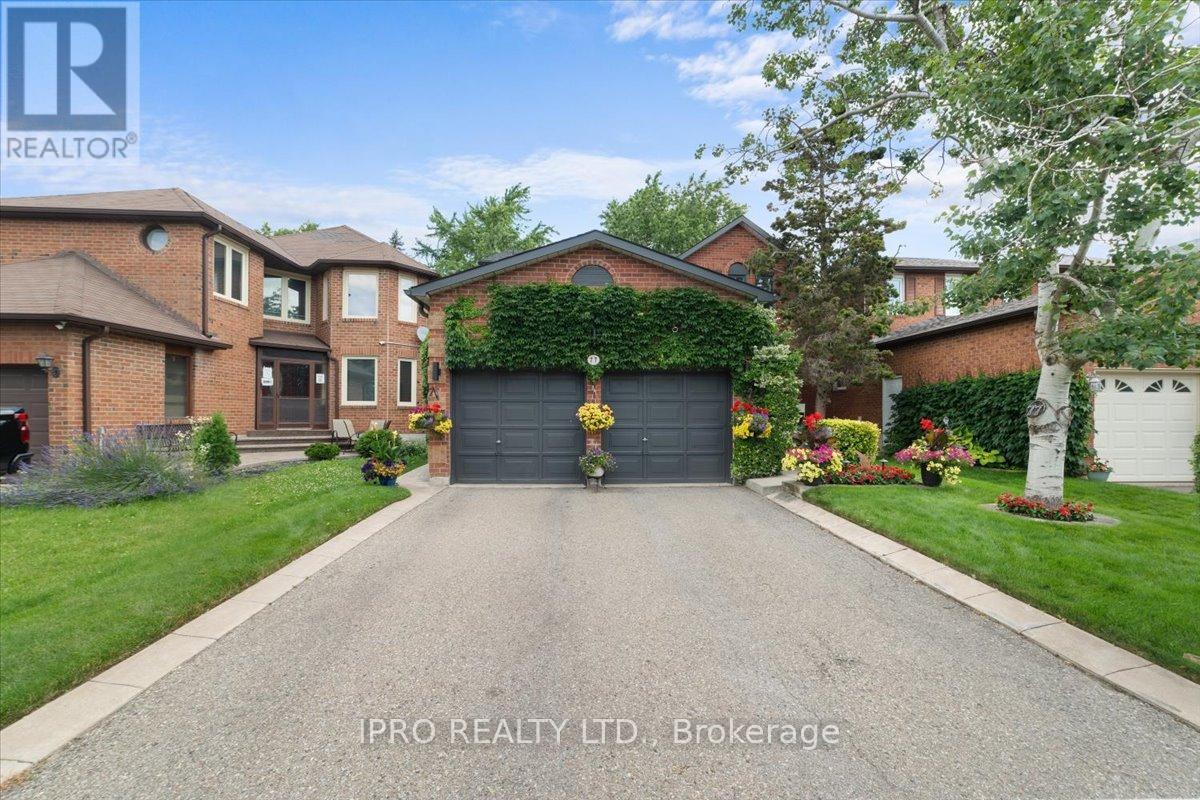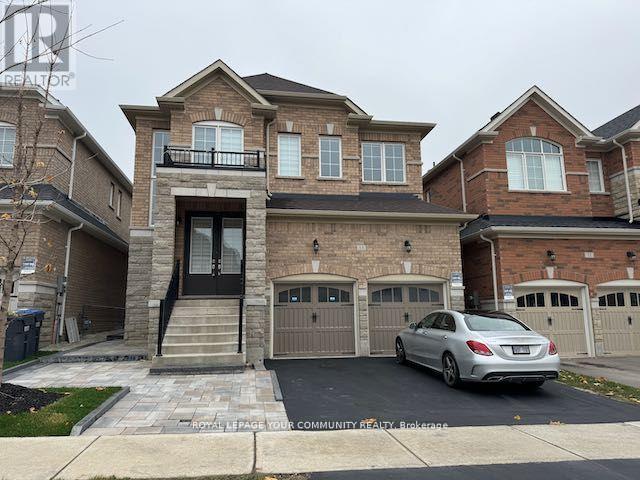2416 Rebecca Street
Oakville (Br Bronte), Ontario
Opportunity knocks! Builders, Contractors, End-Users and Buyers looking for a fabulous bungalow in Oakvilles highly desirable Bronte neighbourhood, surrounded by custom homes, only minutes and a short walk to Lake Ontario, Bronte Harbour, Marina and Village! Nestled perfectly on a private, mature, oversized property (7728 Sq Ft - Area). Enjoy main floor living with a full basement the size of the footprint, and walk-out to back yard and deck - perfect for relaxing and entertaining. LOT DIMENSIONS 60 x 121 x 61 x 138 Ft, (Lot Area 7728 Sq Ft - 0.177 Acres) 506 Sq Ft LARGER than a regular 60 x 120 Ft Lot (7,222 Sq Ft -0.166 Acres). Solid Masonry Bungalow with curb appeal, offering Kitchen, Living & Dining Rooms, Walk-out to Back Yard / Deck, 3 Beds above grade, 2 Full Baths, Full Basement, spacious Detached Garage 205 by 186 and driveway parking for 6 vehicles! The high-demand Bungalow structure and location offer Incredible Value & Opportunity: 1) Build Custom Now or in Future (RL3-0 ZONING favourable to building).2) Ease of Adding 2nd Storey / Addition. 3) Invest & Rent! 4) Move in and Update to your own Taste. UNMATCHED LOCATION! Enjoy restaurants from gelato shops, cafes to fine dining in Bronte, watch the boats in the Harbour, conveniently close to amenities, Shops, Schools, Waterfront Trail, GO, Highways, and only a short drive to Downtown Oakville. Top-Ranked Ontario schools! A True Gem...will not disappoint! (id:55499)
Royal LePage Realty Plus Oakville
3354 Aubrey Road
Mississauga (Erin Mills), Ontario
Welcome To 3354 Aubrey Road! This Warm And Welcoming Home Nestled On A Quiet Street In The Desirable Community Of Erin Mills Is Waiting For A New Family To Make It Their Own. Situated On A Large Lot, This 3 Bedroom, 2 Bathroom Home With A Smart Layout Is Spacious, Bright And Well Maintained. The Primary Bedroom Is Big And Bright With A Walk-In Closet, Ceiling Fan And A 4 Pc Jack & Jill Bathroom. The Other Two Bedrooms Are Roomy With Big Windows And Good Size Closets. The Kitchen Is Bright And Looks Out To The Garden Through French Patio Doors. Enjoy All Day Sunshine Around The Above Ground Pool (Permit Attached) In Your Private Backyard With Lots Of Room For Entertaining On The Interlocking Stone Patio And A New Garden Shed (2023) Equipped With Electricity For The Pool Equipment Which Is Included. The Basement Is Finished With A Cozy Rec Room Featuring A Wood-Burning Fireplace And A Large Utility Room For Laundry And Storage With Roughed In Plumbing For An Additional Bathroom. The Garage Is Equipped With Built In Shelving And Cabinets, Providing Loads Of Storage. If Location Is What You're Looking For, Look No Further. Walk To Schools, Shopping, Parks And Walking Trails. Restaurants, Movie Theatres, Big Box Stores, Erin Mills Town Centre And The University Of Toronto Erindale Campus Are All Within A 6 Km Radius. A Commuter's Dream With Access To 403 Highway 4 Mins, QEW Highway 7 Mins, 401 Highway 6 Mins. Furnace & A/C (2020), Pool Liner (2024), Interlocking (2011), Windows, Doors & Shutters (2008), This Home Has So Much To Offer, It's A Must See At A Great Price. Don't Wait, It Won't Last. (id:55499)
Royal LePage Realty Centre
501 - 135 Marlee Avenue
Toronto (Briar Hill-Belgravia), Ontario
Location Location!!! Well-managed condo building at the corner of Marlee and Roselawn. This spacious 2BR condo boasts ample living space. Perfect for first-time home buyer or retiree. Family Sized Unit. Tremendous value in midtown Toronto located minutes from the Eglinton West subway station, Eglinton LRT, Allen Road and the 401. Amenities include visitor parking, bicycle storage, indoor pool, sauna, exercise room, party room, security system & large outdoor green space behind the building. Seller will paint and detail the property clean prior to closing and provide new stainless steel appliances package. (id:55499)
Royal LePage Maximum Realty
1404 White Oaks Boulevard
Oakville (Fa Falgarwood), Ontario
Looking for a home with endless potential? This original-owner gem offers over 3,000 sq. ft. of living space, including 4 spacious bedrooms, 3 bathrooms, and a partially finished basement that's ready to be transformed into your ideal entertainment area, home office, or extra living space. Whether you're looking to update, renovate, or completely reimagine, this home is the perfect starting point. Nestled in a prime Oakville location, you'll enjoy the convenience of being close to top-rated schools, Sheridan college, shopping, and easy highway access, making life both easy and enjoyable. And with an attached garage, you'll never have to worry about parking again! With a little creativity and vision, you can make this spacious home truly your own. (id:55499)
RE/MAX Escarpment Realty Inc.
18234 Mississauga Road
Caledon, Ontario
***PUBLIC OPEN HOUSE, SUNDAY MAY 4, 2:00 - 4:00PM*** Discover a beautifully landscaped 2.18-acre family retreat, in the heart of Caledon. This property is surrounded by endless recreational opportunities and is located just minutes from Orangeville and Erin. Enjoy a scenic walk along the Cataract Trail just steps away, or tee-off at the nearby Osprey Valley Golf Club - host of the RBC Canadian Open and the home of Canadian Golf. The Caledon Ski Club is just around the corner for those looking to experience world class skiing & snowboarding programs. The interior of the home offers 3+1 bedrooms, 3 baths, and upper-level laundry. The main level is complete with a large office that could easily convert to a 5th bedroom. The separate dining area and family-sized kitchen offer a warm and inviting place for gatherings. The cozy living room is centered around a stunning fireplace with a wooden mantel. The finished lower-level offers additional versatile space, featuring a second family room, a spacious bedroom, a charming fireplace with built-in shelving, and a dry bar ideal for relaxing or hosting guests. Outside, the private circular driveway leads to the large insulated and powered workshop (39x24) and separate garden shed (31x11). The hot tub is integrated into the back covered porch providing the utmost privacy, perfect for unwinding and taking in the beautiful sunsets and country views. Don't miss your chance to own this extraordinary family home surrounded by mature trees and manicured gardens. **EXTRAS** Geothermal Heating, Beachcomber Hot Tub, Sommers Generator, Hi-Speed internet (id:55499)
One Percent Realty Ltd.
5 Aldgate Avenue
Toronto (Stonegate-Queensway), Ontario
This stunning 3-bedroom home in the highly sought-after Humber Bay area offers the perfect balance of modern living and potential income opportunities. The finished basement provides the ideal space for an in-law suite or rental income, adding tremendous value. Enjoy seamless indoor-outdoor living with an outdoor space perfect for entertaining. The location is unbeatablejust a short walk to the lake, local schools, library, church, and convenient transit options for an easy commute to downtown Toronto, plus countless amenities you need right at your doorstep! (id:55499)
Homelife Superstars Real Estate Limited
108 - 405 Dundas Street W
Oakville (Go Glenorchy), Ontario
Motivated seller - bring your best offer. Additional inventory available upon request. Welcome to Distrikt Trailside! This bright 1+Den suite features extra-high smooth ceilings, a spacious primary bedroom with 4-piece ensuite, an open-concept den, and a stunning 240 sq. ft. terraceperfect for indoor-outdoor living. The Italian-designed Trevisano kitchen boasts glass and European laminate cabinetry, soft-close drawers, a porcelain tile backsplash, and a sleek undermount stainless steel sink with pull-down spray. The AI Smart Community System includes digital door locks and an in-suite touchscreen wall pad. Enjoy luxury amenities including a 24-hour concierge, on-site management, parcel storage, pet wash station, and a double-height fitness studio with dedicated yoga and Pilates spaces. The 6th floor features a chefs kitchen, private dining, lounge with fireplace, and a games room. (id:55499)
Sage Real Estate Limited
77 Lord Simcoe Drive
Brampton (Westgate), Ontario
Detached large 4 bedroom 2 car garage in sought out after "L" section separate Living/dining rooms, main floor family room with gas fireplace main floor laundry. Primary Bedroom has 4-pc ensuite and walk-i closet Eat-in Kitchen w/island and patio walkout to private backyard wit beautiful landscaping Hot tub, extended deck for entertaining, spiral staircase new eavestrough with built in leaf guard 2021, new roof 2021, new efficiency furnace/air conditioner June 2024, 10 new triple pane window replaced, central vac(as is) moen smart faucet, patio umbrella, underground sprinkler system, all appliances all window coverings and light fixtures, garage door opener with remotes ,and security camera bbq gazebo, close to 410 schools, shopping places of worship (id:55499)
Ipro Realty Ltd.
44 Livingston Drive
Caledon, Ontario
Located in Valleywood, Caledons best-kept secret, this highly upgraded detached home sits on a premium corner lot with approx. 4,500 sqft of living space, including a finished basement. Over $200K spent on recent upgrades!Step into a spacious foyer with gorgeous finishes, modern updates, and unique design touches throughout. Freshly painted in neutral tones, featuring smooth ceilings and pot lights on the main floor.The main floor boasts a sunken living room with large windows, a formal dining room (ideal as a home office), a huge family room overlooking the breakfast area and an upgraded kitchen with high-end appliances, quartz countertops, and under-cabinet lighting. New wide-plank laminate floors and modern two-tone stairs lead to the second floor. Main floor laundry offers storage and garage access.The second floor features 4 spacious bedrooms. The primary bedroom includes a huge walk-in closet with a built-in dressing area and a gorgeous 5-pc ensuite. The 2nd bedroom has high ceilings and a large front-facing window. The 3rd & 4th bedrooms fit queen beds and have walk-in closets. Modern LED light fixtures throughout.The fully fenced backyard (2022) provides privacy, with a wooden deck perfect for summer entertaining. New furnace (2025) and updated driveway (2021). No sidewalkpark up to 6 cars/SUVs.The finished basement includes a huge rec room, large bedroom, full washroom, rough-in kitchen (plumbing & electrical), office/den, and storage. Potential for a legal basement apartment.Minutes from grocery stores, pharmacies, restaurants, and major highways.Dont miss this stunning move-in ready home with luxury upgrades! (id:55499)
RE/MAX Gold Realty Inc.
170 Wallace Avenue
Toronto (Dovercourt-Wallace Emerson-Junction), Ontario
Awesome Detached Income Property. 5 + 2 Bedrooms, 4 Kitchens & 4 Bathrooms. Fantastic Investment. 3 Separate Rental Units.6 Minute Walk.To Lansdowne Subway Double Car Auto Garage. ,Upper Floor Balcony, High Ceilings, Bright Sun Filled Rooms. Stainless Steel Appliances, Granite Counter & Patio Access Off Kitchen.Easy Access To Dufferin Mall, Yorkville, Financial District & High Park.Income Property (id:55499)
Proedge Realty Inc.
13 Henry Wilson Drive
Caledon (Caledon East), Ontario
Spectacular Updated 4 Bed 3 Bathroom Home In The Heart Of Caledon East. Excellent Schools Nearby With 2800 Sq. Ft. Of Living Space With Large Inviting Entrance And Open Concept Eat In Kitchen With Dining Room & Family Room Perfect For Entertaining. Eat In Kitchen With Walk-Out To Large Fully Fenced Backyard. Garage Access & From Main Floor. Basement Is Unfinished & Not Included. Landlord Reserves The Right To Finish The Basement In The Future But Currently Uses It As Storage. **EXTRAS** Fridge, Stove, B/I Dishwasher, Washer & Dryer (id:55499)
Royal LePage Your Community Realty
205 - 2365 Central Park Drive
Oakville (Ro River Oaks), Ontario
Beautiful 2 Bedroom, 2 Bathroom Condo Unit. New Laminate Floors. Lovely Kitchen With Granite Countertops & Breakfast Bar, Stainless Steel Appliances, Ensuite Laundry. Amenities (Pool, Sauna, Hot Tub, Exercise Room, Party Room). Underground Parking, Steps To Shopping, Parks, Schools And Highways (id:55499)
Utopia Real Estate Inc.


