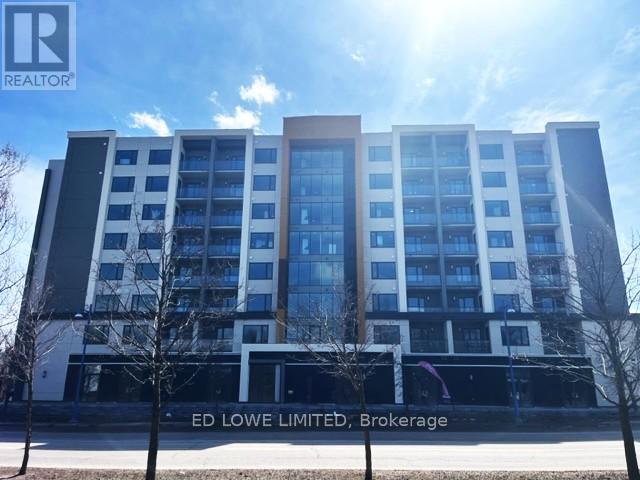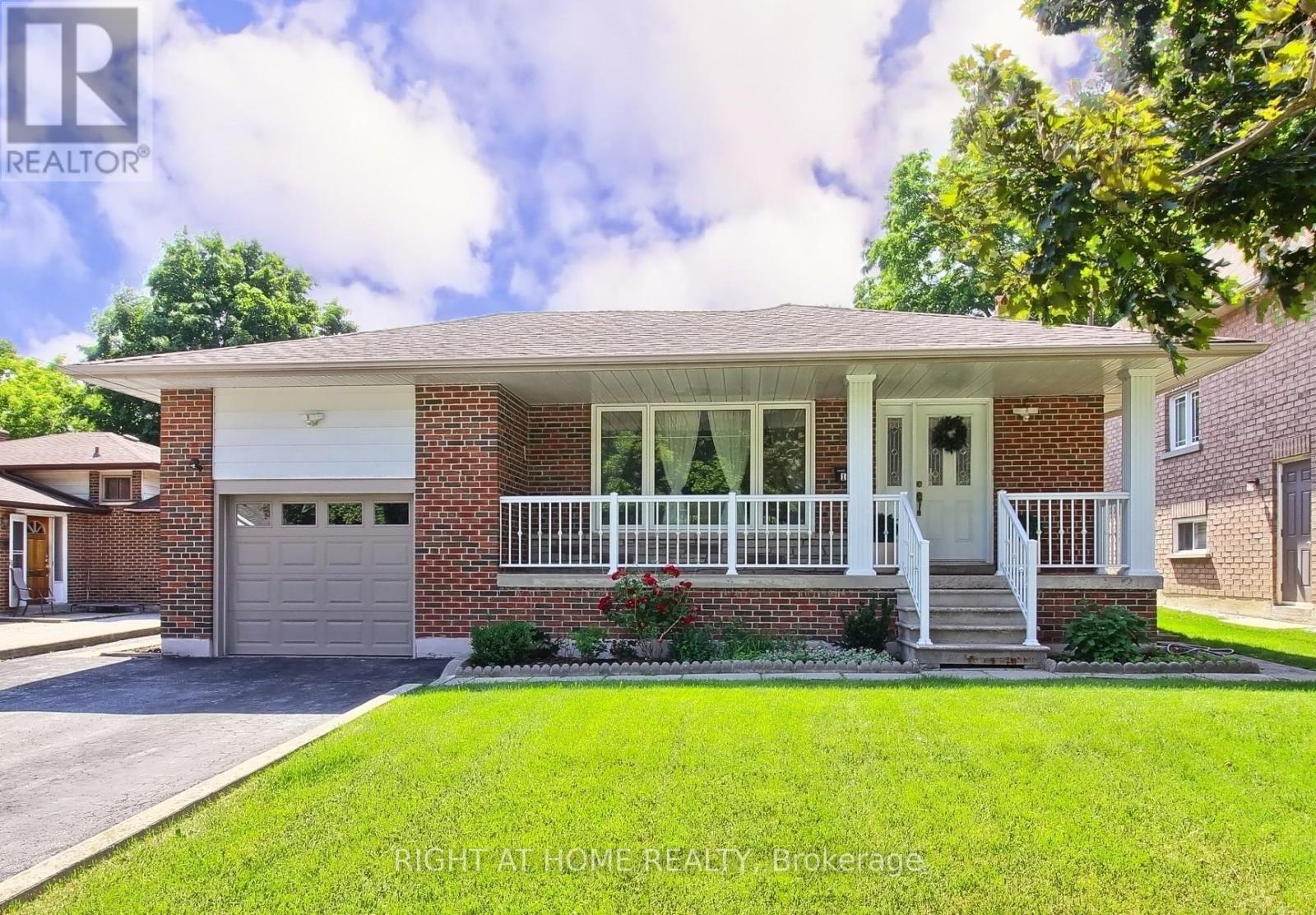A - 1015 Innisfil Beach Road
Innisfil (Alcona), Ontario
7 commercial/retail units ranging from 503-1,057 sf ft in high demand commercial area on the ground floor of The Alcona, Innisfil's brand new premier 101 suite rental apartment building. Great location, fronting directly onto high traffic Innisfil Beach Road in downtown Alcona. Ideal for retail, professional services, dental or medical, bakery, coffee shop, no exhaust hood capabilities, take out, offices and more. Glass double door entrance with transom. Clear Height up to 12'8" to underside of deck. 14 designated Commercial use surface parking spaces at front of building, 9 parallel parking spaces on Innisfil Beach Road, plus another 9 spaces to the direct east and west of Innisfil Beach Road. Access from St. Paul Road and Edgar Street. Excellent proximity to Hwy 400, schools, library, beach, parks, trails and Lake Simcoe. Disability closers, plumbing, municipal water, energy efficient electric HVAC all roughed in. Tenant pays utilities. (id:55499)
Ed Lowe Limited
107 - 30 Harding Boulevard W
Richmond Hill (North Richvale), Ontario
Welcome to Suite 107 at 30 Harding Blvd W in the highly desirable Dynasty Condos. This rare bright and airy ground floor unit boasts 1,345 sq.ft. of interior space opening onto a large private patio and West facing garden that runs the length of the unit - which also allows for direct access to the unit via the patio. Having been completely renovated 3 years ago including Premium Vinyl floors throughout, the kitchen was opened to the solarium and living/dining rooms creating one large area ideal for entertaining. The kitchen has stainless steel appliances (LG and GE Profile), Corian and Granite counters, Undermount and Cove Lighting and breakfast bar/island with bar seating & Pendant lights. The large solarium has floor to ceiling windows and 2 sliding doors opening onto the patio and manicured gardens. The primary bedroom includes a large walk-In closet and 3-Piece ensuite with glass enclosed shower. A second 4-Piece bathroom, entry foyer and laundry/storage room complete this must-see condo. Amenities in this gated Complex include: Indoor pool, squash court, gym, sauna and party room. Park-Like setting next to Mt. Pleasant Park with 4 tennis courts and aquatic centre. Walking distance to shops, restaurants and public transit. Ideal condo for a retiree or growing family. (id:55499)
Chestnut Park Real Estate Limited
1 Total Parking Sapace - 1 Grandview Avenue E
Markham (Grandview), Ontario
Limited Opportunity To Own An Ev Parking Spot With Electrical Charging Station At The Vanguard! Purchaser Must Be A Registered Owner Of 1 Grandview Ave. Parking Space Within Close Proximity To Elevators. Parking Space Is On P2 unit 121 (id:55499)
Homelife/bayview Realty Inc.
D - 1015 Innisfil Beach Road
Innisfil (Alcona), Ontario
7 commercial/retail units ranging from 503-1,057 sf ft in high demand commercial area on the ground floor of The Alcona, Innisfil's brand new premier 101 suite rental apartment building. Great location, fronting directly onto high traffic Innisfil Beach Road in downtown Alcona. Ideal for retail, professional services, dental or medical, bakery, coffee shop, no exhaust hood capabilities, take out, offices and more. Glass double door entrance with transom. Clear Height up to 12'8" to underside of deck. 14 designated Commercial use surface parking spaces at front of building, 9 parallel parking spaces on Innisfil Beach Road, plus another 9 spaces to the direct east and west of Innisfil Beach Road. Access from St. Paul Road and Edgar Street. Excellent proximity to Hwy 400, schools, library, beach, parks, trails and Lake Simcoe. Disability closers, plumbing, municipal water, energy efficient electric HVAC all roughed in. Tenant pays utilities. (id:55499)
Ed Lowe Limited
178 Church Street S
Richmond Hill (Harding), Ontario
Bright & Spacious Back-Spilt Home Located in a Desirable Family, Friendly Neighbourhood! A Large Expansive cascade window fills the open- concept floor with natural light. well proportioned bedrooms, and a spacious lower level Recreation & family room add to the appeal. This Well Appointed and Well maintained Brick Home features a separate Entrance , Functional layout, spacious rooms and W/outs to private backyard .Do not miss this Excellent opportunity to live in a highly sought after neighbourhood within walking distance to Yonge St., Public library, Public Transit, The Richmond Hill Centre for the performing Arts, Schools , Parks, and more . (id:55499)
RE/MAX One Realty
2805 - 195 Commerce Street
Vaughan (Vaughan Corporate Centre), Ontario
Brand new 1 Bedroom, 1 Bathroom unit in the heart of VaughanMetropolitan Centre! Offers bright South-facing view. This open conceptunit features a modern kitchen and living area. Laminate flooringthroughout, stone counter tops. Nearby attractions include Cineplex,Costco, IKEA, local restaurants, as well as Canadas Wonderland andVaughan Mills shopping center, all within a short drive. (id:55499)
RE/MAX Realtron Yc Realty
25 William Shearn Crescent
Markham (Unionville), Ontario
Stunning Sun Filled 3 Br With 3 En-suite Bathrooms Townhouse At Union Village Built by Minto. Located at Angus Glen. Bright & Spacious! Double Garage! An Open-Concept Kitchen With Quartz Countertops. Ceramic Backsplash! Hardwood Flooring &9' Flat Ceiling on Main Living Floor! Large Windows In Every Room. Oak Staircase W Iron Pickets! Ultra Modern Finishes and Elegant Colour Selection! Functional Layout No Wasted Space. Spacious Roof Top Terrace For Entertainment and Relaxation! Steps Away From Top-Ranked Schools, Community Centers, Libraries, Golf Courses, Parks, And Major Highways Such As The 404/407. Public Transit Is Easily Accessible. (id:55499)
Homelife Landmark Realty Inc.
24 Harper Hill Road
Markham (Angus Glen), Ontario
Welcome to this beautifully maintained detached bungalow nestled in one of Markham's most prestigious neighborhoods, backing directly onto the renowned Angus Glen Golf Course. This rare gem offers the convenience of single-level living with a thoughtfully designed open-concept layout, perfect for both growing families and downsizers alike. This house has approximately 2010 square feet, and a total living space of 3940 featuring 2 spacious bedrooms on the main floor, each offers its own private ensuite bathroom, this home provides comfort and privacy. The oversized open concept living and dining room is flooded with natural light from many large windows and seamlessly flows into the stunning great room with soaring vaulted ceilings, a cozy fireplace, and a gourmet kitchen designed for entertaining. Enjoy morning coffee in the breakfast area with a walkout to a serene backyard oasis, surrounded by lush greenery, private view of the golf course, and ideal for outdoor living.The fully finished basement adds incredible value with a second kitchen, ample space for recreation and entertaining family and friends, and a versatile guest room that can easily serve as a home gym, office, or additional media lounge.Additional features include a 2-car garage, 4-car driveway, central vacuum for easy maintenance, recently completed fresh paint throughout, and professional cleaning truly a move-in ready home! Enjoy easy access to top-ranked and high demand schools like Pierre Elliott Trudeau High School and Milliken Mills High School (IB Program), Angus Glen Community Centre, trails, parks, Markville Mall, and major transit options including the GO Train, Highway 7, and 407 ETR. Dont miss your chance to own this rare bungalow offering the perfect blend of luxury, convenience, and lifestyle in the heart of Markham! (id:55499)
RE/MAX Hallmark Realty Ltd.
16 Goodwood Street
Uxbridge, Ontario
Nestled on an expansive 1-acre lot with over 100 ft of frontage and more than 300 ft of depth, this custom-built bungalow is the perfect balance of country calm and modern design. From the moment you pull into the driveway and get a closer look at the home, you knowyouve arrived somewhere special. Step inside, and light pours through massive windows, filling the vaulted ceilings of the living room and setting the tone for the open-concept layout that flows effortlessly throughout the home. Whether you're starting a family, upsizing for space, or simplifying your lifestyle, this home adapts beautifully to any life stage. The main floor is anchored by a designer kitchen that invites conversation and connection. With stone countertops, a custom built-in range hood, quality appliances, and an oversized island that seats five, it's the kind of space where late-night chats, weekend brunches, and everything in between just feel right. Storage is no issue everything has its place, including the everyday essentials tucked neatly into the large mudroom just off the garage. The primary bedroom on the main floor is a true retreat, complete with a spa-like ensuite and a walk-in closet. Three additional spacious bedrooms each with their own charm and a shared bathroom just for them. As the seasons change, your connection to nature never fades. The three-season sunroom offers a front-row seat to the outdoors without ever leaving your cozy corner. But when summer arrives, this property truly shines your own private resort awaits. Dive into the large in-ground pool, host unforgettable gatherings in the cabana with its fully integrated outdoor kitchen and bathroom, and when the sun sets, settle around the firepit or kick a ball around in the sprawling open space. Light-filled rooms, refined finishes, and rustic charm this home is a masterclass in style & function. And best of all, it offers the peaceful rhythm of country life, just a short drive from the conveniences of the city. (id:55499)
RE/MAX Hallmark Ciancio Group Realty
2701 - 1 Grandview Avenue
Markham (Grandview), Ontario
Stunning And Spacious 2+1 Bedroom, 2 Bathroom Corner Unit At The Vanguard Tower With Over 1,000 Sq Ft Of Luxurious Living Space Plus A Large Balcony With Panoramic, Unobstructed Northwest Views. This Upgraded Suite Is Loaded With Rare Builder Upgrades, Including A Gourmet Kitchen With Center Island, High-End Built-In Appliances, And Pot Lights Throughout, A Rare Find In This Building. Natural Light Floods The Unit Through Multiple Oversized Windows. The Primary Bedroom Features A Walk-In Closet And A Custom His & Hers Double Vanity In The Ensuite. Also Includes A Heavy-Duty Front-Load Washer & Dryer, 1 Parking, And 1 Locker. (id:55499)
RE/MAX Realtron Barry Cohen Homes Inc.
19 Globemaster Lane
Richmond Hill (Oak Ridges), Ontario
5 years New Luxurious townhome located in the beautiful neighbourhood of Oak Ridges! Great layout about 2200 Sqft per Builder of Living Space ( 2248 Sqft Includes 293 Sqft of Finished Basement). New Painting, 9' High Ceiling, Den can be used as office or 4th bdm. Oak stairs, Master bedroom with Ensuite Bathroom and Walk-in Closet, Driveway installed Interlock. Great Location, in close Proximity to Shopping, Restaurants, Grocery Stores, Walking Trails, Hwy, and Go Station and Schools. Quiet Neighbourhood.$$ Well maintenance. (id:55499)
Jdl Realty Inc.
15a Silver Stream Avenue
Richmond Hill (Rouge Woods), Ontario
Beautifully Renovated Freehold Townhouse in the highly desirable Rouge Woods community! Welcome to this stunning 3-bedroom 3.5 bathroom freehold townhouse, ideally located in the sought-after Rouge Woods neighbourhood. Thoughtfully upgraded throughout, this home offers a spacious and functional layout perfect for families seeking for comfort and convenience. Newly installed Engineered Hardwood flooring and Fresh Paint throughout. Smooth ceilings with lots of pot lights for a bright, contemporary feel. Equipped with A Smart thermostat and dimmable switches. Fully renovated washrooms with modern Fixtures. Gourmet Kitchen with Brand New Quartz Kitchen Countertop and New Stainless Steel Appliances. Newly Upgraded Stairs with beautiful custom railings. Finished basement features a large above-grade window full of natural light, an open rec room, a cozy fireplace, and a full 3pc bathroom. An Additional office Room can be used as a Guest Bedroom. Main and second levels offer a combined 1,462 sq ft, plus an additional 649 sq ft in the basement providing over 2,000 sq ft of total living space. Steps to the Top-ranked school: Silver Stream Public School and Bayview Secondary School. Walking Distance to Shopping Plaza and Parks. Close to the Community Center and Public Transit. Quick Access to Hwy 404 & 407. Don't Miss This Move-in Ready Gem in One of the Most Prestigious Communities in the Area! (id:55499)
Bay Street Group Inc.












