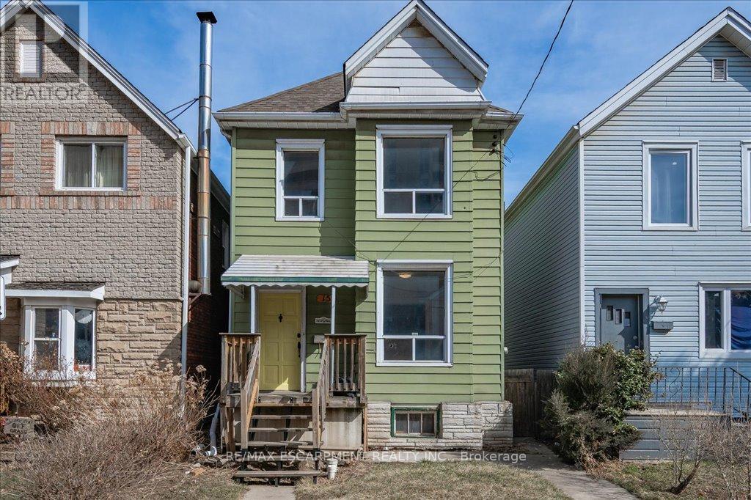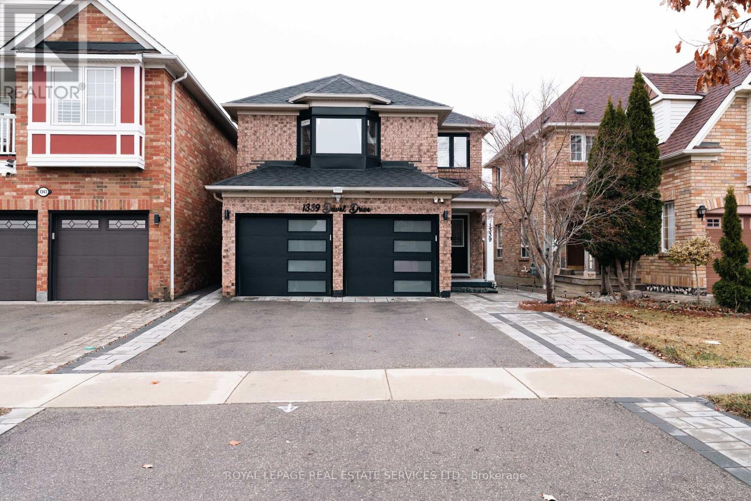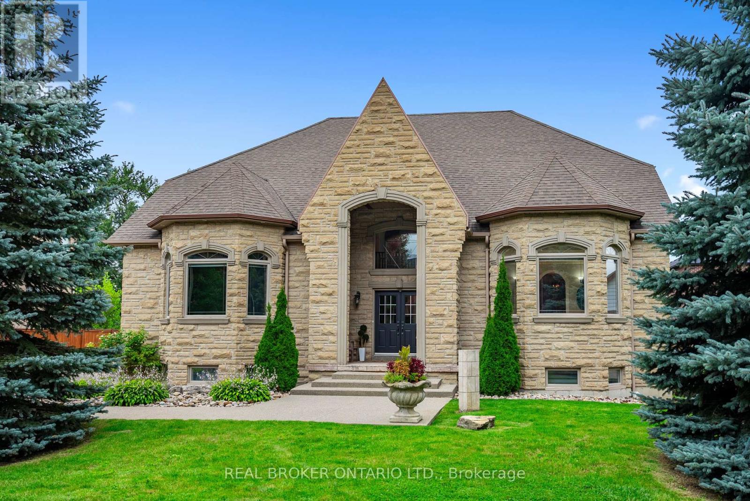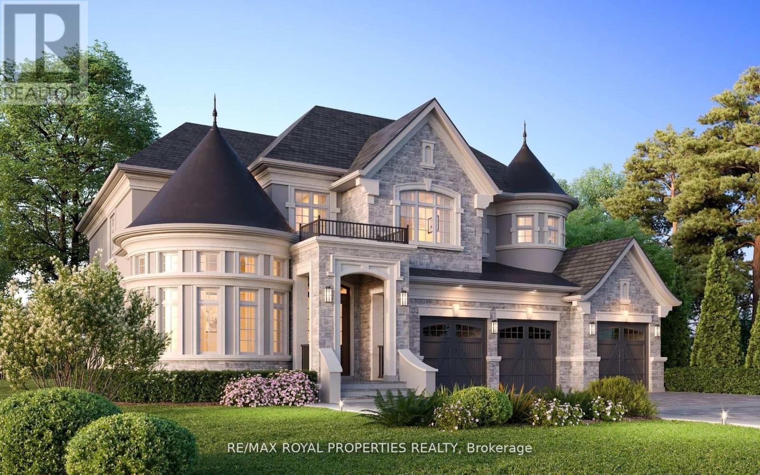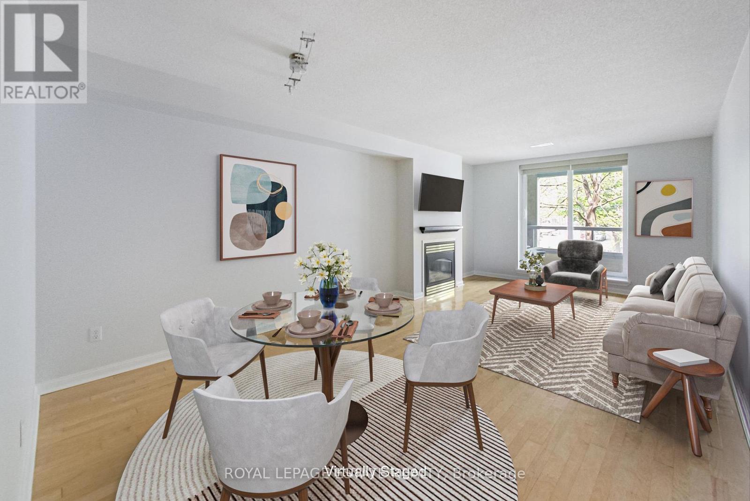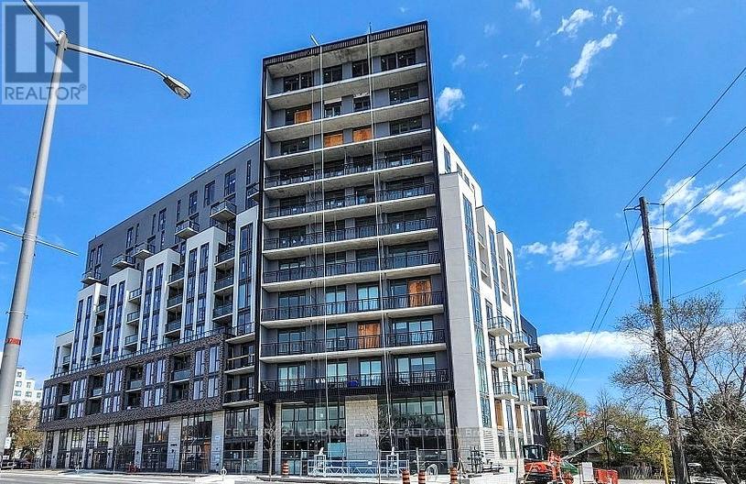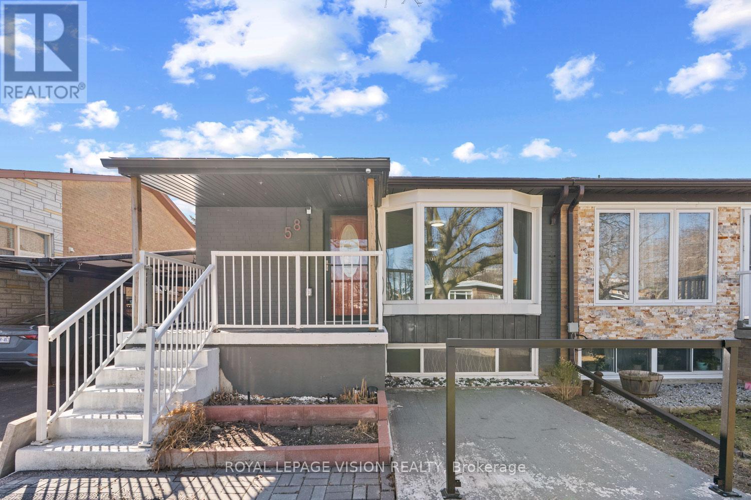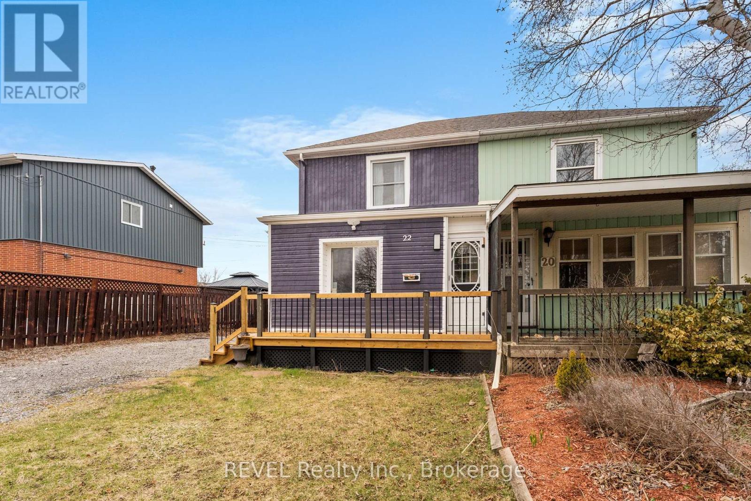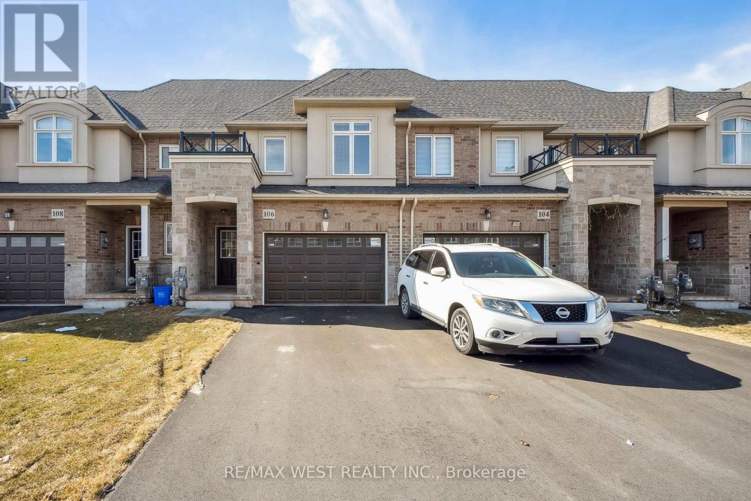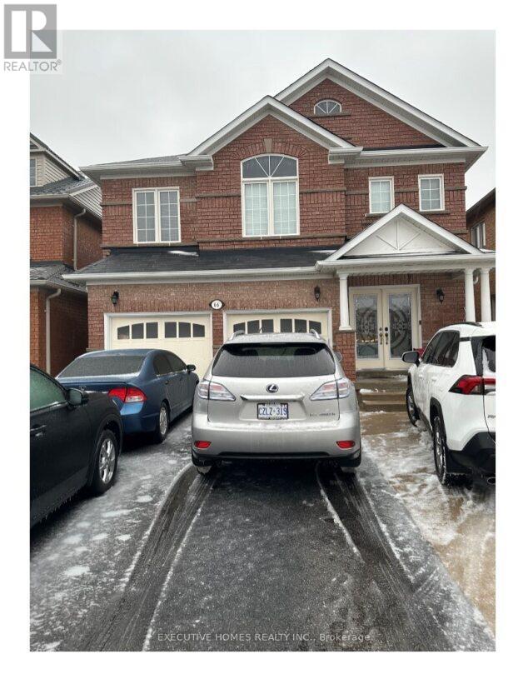27 Oakes Crescent
Guelph (Grange Road), Ontario
Welcome to 27 Oakes Crescent in Guelphs East End! This rare find offers the entire property for rent, providing full privacya unique opportunity in Guelph! The home features 3 well-equipped bedrooms filled with natural light, an open-concept kitchen and dining area, and a large backyard perfect for outdoor relaxation and entertaining. Additional highlights include:. 3-vehicle parking for added convenience. Modern finishes throughout the home. Professional property management for a hassle-free living experience Located in a family-friendly neighborhood, this home is close to parks, schools, shopping, and essential amenities. Don't miss out on this fantastic rental opportunity, schedule your showing today! (id:55499)
RE/MAX President Realty
15 Huron Street
Hamilton (Gibson), Ontario
Welcome to this beautifully maintained 3-bedroom, 2-bathroom home, perfectly suited for families, investors, or multi-generational living. Situated on a huge lot with alley access, this property offers fantastic potential for an accessory dwelling unit (ADU) or additional parking. Step inside to find a spacious layout, featuring a separate dining room perfect for gatherings. The main floor includes a handicapped-accessible bathroom, ensuring convenience for all. Outside, the expansive yard provides endless possibilities - gardening, entertaining, or future expansion. With off-alley parking, easy access to amenities, and room to grow, this home is a rare find. (id:55499)
RE/MAX Escarpment Realty Inc.
207 - 8 Woodman Drive S
Hamilton (Corman), Ontario
Charming 2 Bedroom in prime Hamilton location! A bright spacious 2-bdrm, 1 bath in a well maintained building! The charming unit offers an open concept livingroom/dining area, perfect for entertaining or relaxing. Large windows provide plenty of light! The two generously sized bedrooms offer comfort and versatility! Access to amenities such as the party rooms, deep freezers, and bike room. Unit has 1 parking space and 1 locker. Ample visitors parking. Located in a serene area, you're just steps away from parks, shopping centers, schools, highways and public transit, making it a prime location for urban living. Ideal for first-time buyers, downsizers, or investors - don't miss this opportunity to own in a desirable Hamilton Location! (id:55499)
Right At Home Realty
1339 Duval Drive
Mississauga (East Credit), Ontario
Stunning 4+1 Bedroom Mattamy Home In Desirable East Credit. Welcome To 1339 Duval Drive, A Beautifully Upgraded And Impeccably Maintained 4+1 Bedroom, 4-Bathroom Detached Home In One Of Mississauga's Most Sought-After Neighborhoods. Offering A Perfect Blend Of Elegance, Comfort, And Convenience, This Stunning Residence Is Ideal For Growing Families. Exceptional Features: Gleaming Hardwood Floors Found Throughout The Living Room, Dining Room, Family Room, And Second Floor, Adding Warmth And Sophistication. California shatter Main floor , Front and back yard Interlocking , Grass free and big storage shed in the back yard, Spacious Open-Concept Kitchen Featuring Brand-New Quartz Countertops, Ample Cabinetry, And A Seamless Flow Into The Family Room. Inviting Family Room Cozy Up By The Fireplace In This Bright, Welcoming Space Designed For Relaxation And Entertaining. Luxurious Primary Suite Boasting A 4-Piece Ensuite With A Separate Shower, His-And-Hers Closets, And A Serene Retreat-Like Ambiance. Second-Floor Laundry Room Offering Convenience And Practicality For Busy Households. Finished Basement Includes An Additional Bedroom, Perfect For Guests Or A Home Office. Outdoor Oasis A Huge Deck Provides The Perfect Setting For Outdoor Gatherings And Summer Barbecues. Unbeatable Location: Steps From Top-Rated Public And Catholic Schools. Surrounded By Parks, Creditview Golf Centre, And The Scenic Credit River. Minutes To Heartland Shopping Centre, Offering Endless Retail And Dining Options. Easy Access To Highways 401, 403, And 407, Making Commuting A Breeze. Close To River Grove Community Centre With Excellent Recreational Facilities. This Gorgeous Home Is Situated In A Family-Friendly Neighborhood With Every Convenience At Your Doorstep. Don't Miss The Opportunity To Own This Exceptional Property Schedule Your Private Showing Today! (id:55499)
Royal LePage Real Estate Services Ltd.
501 - 1415 Dundas Street
Oakville (1010 - Jm Joshua Meadows), Ontario
Welcome to Clockwork Condos by Mattamy! Discover this recently built1-bedroom, 1-bathroom unit located in the heart of Oakville's desirable Joshua Creek North neighbourhood. This modern and stylish condo features contemporary finishes. Suite Area - 513sq.ft. Enjoy the luxury of exclusive underground parking and a locker for additional storage. Clockwork Condos provides exceptional amenities, including a rooftop terrace, state-of-the-art fitness center, and an elegant resident lounge. With easy access to highways, shopping, parks, and Oakville Hospital, this unit offers the perfect balance of comfort and convenience. Extras: 1 Parking Spot, 1 Locker, Don't miss out on the opportunity to call this stunning condo your home. (id:55499)
Century 21 Green Realty Inc.
4 - 1186 Royal York Road
Toronto (Edenbridge-Humber Valley), Ontario
Say hello to this bright and modern 2 Bed / 1 Bath Apartment situated at Royal York Rd & Dundas St West! This beautifully renovated (2023) unit offers a private entrance, leading to a welcoming entryway with ensuite laundry and under-stair storage perfect for keeping things organized. Head upstairs to the open-concept living space, where multiple windows and a Juliette balcony fill the room with natural light and fresh air. The modern kitchen, with built in bar area combined with the cozy living area, is both functional and inviting. Both spacious bedrooms also feature Juliette balconies, again offering loads of natural light and views of the backyard. An updated bathroom completes the space with clean and modern finishes. Lastly, having 2 parking spots (tandem) is almost unheard of - but this unit has it! Nestled in a meticulously well-kept multiplex, this home puts you steps away from charming cafes, transit, and all the conveniences of The Kingsway. (id:55499)
Real Broker Ontario Ltd.
294 Sunset Beach Road
Richmond Hill (Oak Ridges Lake Wilcox), Ontario
Welcome to a truly one-of-a-kind custom-built home where thoughtful design, everyday comfort, and practical luxury come together nestled in a peaceful Richmond Hill neighborhood. This remarkable home blends functionality, elegance, and versatility to suit the needs of todays families - whether multigenerational, remote-working, or hands-on hobbyists. Featuring four spacious bedrooms, including two primary suites - one on the main floor for easy accessibility and one upstairs for added privacy - this layout is perfect for accommodating extended family or guests. Both suites offer generous space and elegant finishes. At the heart of the home is a gourmet kitchen outfitted with stainless steel appliances, sleek cabinetry, and a large island - ideal for everyday cooking and seamless entertaining. Downstairs, a dedicated office with a private entrance offers the perfect setup for working from home or running a business, with a separate entrance and an automatic door opener adding everyday convenience. For movie lovers, the private home theatre delivers the ultimate cinematic experience without leaving the home. Step outside into your backyard retreat, complete with a custom stone fireplace, mounted outdoor TV, and a private hot tub tucked away for relaxing evenings under the stars. The garage is a car enthusiasts dream, equipped with a car lift for maintenance or showcasing prized vehicles. Next to it, a separate workshop provides ample space for tools, storage, and hands-on projects - ideal for contractors or hobbyists needing functional space at home. Whether you're raising a family, supporting loved ones, working from home, or enjoying your passions, this home offers the comfort and flexibility to grow with you. Rarely does a home balance beauty, practicality, and warmth so effortlessly. This one does and its ready to welcome you!! (id:55499)
Real Broker Ontario Ltd.
7822 Ninth Line
Markham (Box Grove), Ontario
Here's your opportunity for you to build your 3-car garage Custom Home in the heart of Markham.... in the Boxgrove community!!! Price Includes Full Architectural Drawings And Permits. Approved For 6600+ Sqft Of Total Living Space. Alternatively, Move-in as is or rent out. (id:55499)
RE/MAX Royal Properties Realty
202 - 2365 Queen Street E
Toronto (The Beaches), Ontario
Bright & Spacious 1 bed 1 bath unit with balcony, underground parking and locker located in quiet boutique building in the heart of The Beach! At over 700 sf, this is the perfect space for living, entertaining and working from home. Open concept living/dining area includes a cozy gas fireplace and walk-out to North Facing covered balcony. The full sized kitchen has a built-in breakfast area, plenty of counter space and storage. The bedroom includes a large closet and is large enough for a queen size bed. Building has an elevator. 1 underground parking spot and 1 storage unit included. Walk to everything the beach has to offer: shops, restaurants, groceries, parks, movie theatre, Beaches rec centre and Queen Streetcar **EXTRAS** Fridge, Stove, Microwave, Gas Fireplace, Washer/Dryer, Balcony, 1 Parking Spot, 1 Storage Locker. Water Included. Tenant Responsible For Heat (Gas), Hydro. No Smoking In Unit. (id:55499)
Royal LePage Estate Realty
4 Bignell Crescent
Ajax (Northeast Ajax), Ontario
Stunning 4 Bedroom Backing Onto Greenspace Built By Monarch Home With Tasteful Upgrades Throughout. Stone & Brick Facade Model Offers 2569 Sq Ft Of Living Space With Maple Hardwood Floors, Pot Lights, 10ft Main Floor Ceilings, Designer Kitchen W/Granite Island, Marble Backsplash & S/S Appliances W/Gas Stove And Main Floor Office. Master Bedroom Retreat With 5pc Spa Ensuite, & Walk-In Closet. Four Spacious Bedrooms, Finished Basement W/Separate Entrance,2 Bedrooms & Large Windows. 2nd Floor Laundry & Child Safe Fully Fenced Backyard W/Large Deck And Unobstructed View Of Ravine. (id:55499)
Homelife/future Realty Inc.
Bsmt - 2 Bramber Road
Toronto (Highland Creek), Ontario
Beautiful & quiet neighborhood nested in Scarborough Highland Creek Area! Fully renovated brand new basement apartment w/2 bedrooms & 1 full bathrooms! Modern kitchen w/granite countertop & cabinet for storage! Ensuite laundry w/washer & dryer! Two (2) surface parking spaces provided with no extra cost! WIFI service provided by the Landlord! All the bedrooms have windows w/lot of sunlight & fresh air! Cul de sac w/quiet & safer street & 3 minutes walk to Bramber Woods Park! Close to Hwy 401, TTC, U of T (Scarborough Campus), Centennial College (Morningside Campus), Highland Creek Park, East Point Beach, Great Lakes Waterfront Trail, Highland Creek PS, West Hill CI, SmartCentres Scarborough East, Walmart Supercentre, Chand Morningside Plaza, Fusion Supermarket, restaurants, & more! ****** Shared Basement with another roommate at the third room ****** **EXTRAS** All Existing Electrical Light Fixtures, Window Coverings & Blinds, Stove, Fridge, Kitchen Rangehood, Separate Washer & Dryer, Rent Includes All Utilities & Internet (WIFI) ! ***Furnished! ***Move-In Condition*** (id:55499)
Homelife New World Realty Inc.
719 - 90 Glen Everest Road
Toronto (Birchcliffe-Cliffside), Ontario
Stunning 1 Bedroom unit at Merge Condos with 1 Parking, 1 Locker & Large Terrace Offering Unobstructed Views! Features Floor-to-Ceiling Windows, Modern Kitchen with Quartz Counters & Backsplash, Built-In Stainless Steel Appliances & Quality Laminate Flooring. TTC at Doorstep with Easy Access to Main/Kennedy Station. Steps to Rosetta McClain Gardens, Waterfront Trail, Parks, Shops, and Dining. (id:55499)
Century 21 Leading Edge Realty Inc.
802 - 70 Alexander Street
Toronto (Church-Yonge Corridor), Ontario
Welcome to a stunning and bright 2 bed and 2 full baths spacious corner unit located at a prime Toronto downtown location! Enjoy over 900 sq. ft. of luxurious living space and a spacious open balcony. Walk to the subway, restaurants, Ryerson University, the University of Toronto, shopping, and all the amenities and convenience that the downtown offers! Church Street boasts a tremendous walk score of 98, with the ease of a 5-minute walk to the Wellesley subway station serving the Yonge-University subway line. For those who appreciate open spaces and parks, Alexus is a short walk to Ryerson Community Park and your own Alexander Street Parkette. Additionally, it is close to the Mattamy Athletics Centre, which includes free skating. The modern kitchen is perfect for entertaining, with a walk-out from the large open concept living/dining room to a spacious balcony where you can enjoy energizing west city views. The primary bedroom features a large window and luxurious marble flooring in the convenient ensuite bathroom. The modern fully equipped kitchen includes a unique hand-painted mural!. Relax and enjoy the roof deck garden with city views and keep fit with the well equipped exercise room available exclusively to residents of the luxurious Alexus!!Enjoy the convenience of a 24 hour concierge as an added benefit for luxurious life style at the Alexus!! (id:55499)
Cityscape Real Estate Ltd.
1835 - 525 Adelaide Street W
Toronto (Waterfront Communities), Ontario
Bright & Beautiful Furnished 2-Bed, 2-Bath Suite In The Heart Of King West! Discover The Perfect Blend Of Style, Comfort, And Convenience In This Stunning Two-Bedroom, Two-Bathroom Furnished Suite. Situated In One Of Torontos Most Vibrant Neighborhoods, This Meticulously Maintained Unit Offers A Thoughtfully Designed Layout With Full-Sized Stainless Steel Appliances, Large California Closets, Quartz Countertops, And Engineered Laminate Flooring Throughout. Enjoy The Open And Airy Feel Of High Ceilings, Floor-To-Ceiling Windows, And A Spacious Terrace (Approx 260SF)Perfect For Entertaining Or Relaxing Outdoors. Resort-Like Amenities Include A Sparkling Outdoor Pool, Well-Equipped Gym, 24-Hour Concierge, And More, Providing Luxury And Convenience Right At Home.Step Outside And Find Yourself Surrounded By Trendy Restaurants, Chic Shops, And Easy Access To TTC. Just Minutes To The Financial District. One Parking Spot Included. Dont Miss This Amazing Opportunity To Live In One Of Torontos Most Desirable Locations! (id:55499)
Hazelton Real Estate Inc.
58 Pynford Crescent
Toronto (Parkwoods-Donalda), Ontario
Renovated 3 bedroom Semi Detached 1,075 sq ft per MPAC ( main floor ) with seperate entrance to a finished basement on a huge 30 ft x 126 ft lot, 2 kitchens, 2 walkouts to the backyard from main floor, hot tub, shed, concrete stone, all laminate / ceramic floors no carpet, smooth ceilings, open concept home. Very close to Parkway Mall, Hwy 401, DVP, a short drive to Fairview Mall and Shops At Don Mills. (id:55499)
Royal LePage Vision Realty
822 - 1 Edgewater Drive
Toronto (Waterfront Communities), Ontario
Luxury Tridel's waterfront condo in Toronto. future investment potential and affordability at 1 Edgewater, poised proudly at Lake Ontario just steps to Sugar Beach, nestled between the existing vibrancy of downtown and the future master planned East Harbour. open concept and sun filled, very spacious layout, Boasting soaring 9 smooth ceilings, and high end finished , North-East exposure provides captivating views of the sun shine on the Lake from the living, dining, kitchen and the private balcony. laminate flooring, granite countertops, b/i appliances. Aqua vista delivers world-class resident amenities, Inc. a 24-hour concierge, outdoor infinity pool, state-of-the-art fitness center, theater room, sauna, business room, yoga and spin rooms, billiards, guest suites, and a stylish party room with a rooftop BBQ area. One underground parking & locker are included. (id:55499)
First Class Realty Inc.
1107 Lockie Drive
Oshawa (Kedron), Ontario
Welcome to your dream first home! This beautifully designed 3-bedroom, 3-bathroom freehold townhouse by the renowned Sorbara Group is located in the vibrant Homeward Hills community, offering modern style, comfort, and unbeatable value with no condo fees. Step inside to a bright, open-concept layout featuring tall ceilings, large windows, and designer finishes throughout. The spacious foyer provides convenient garage access and a stylish laundry area with a backsplash and top-tier washer & dryers. The modern kitchen is perfect for cooking and entertaining, complete with a large centre island, breakfast bar, and walk-in pantry for extra storage. The sun-filled living room leads to a private balcony, ideal for enjoying morning coffee or unwinding after a long day. A versatile main-floor room can serve as a bedroom, home office, or guest space to fit your lifestyle needs. Upstairs, the primary suite offers a private retreat with a 3-piece ensuite and double closets, while a second bedroom and a 4-piece bathroom complete the level. Additional highlights include a built-in single-car garage with direct entry, a private driveway with no sidewalk, energy-efficient heating and cooling systems, and stylish wrought iron pickets throughout. Situated in a prime location, this home is just minutes from top-rated schools, parks, shopping, Costco, Ontario Tech University, the GO Train, and Highways 407 & 401. Whether you are a first-time homebuyer, young professional, or growing family, this move-in-ready home is a fantastic opportunity to enter the market. (id:55499)
RE/MAX Realtron Tps Realty
22 Hayes Road
Thorold (556 - Allanburg/thorold South), Ontario
Welcome to the recently renovated 22 Hayes Road in the heart of Thorold - the perfect blend of comfort and convenience. Featuring 2 spacious bedrooms and 3 updated bathrooms, this home is ready for you to move right in and start making memories. Step into a bright and airy main living area complete with fresh paint and stylish new flooring. The newly finished lower level adds incredible versatility, offering ample storage or the ideal setup for home offices, study areas, exercise rooms or even a cozy retreat. Outside, you'll find a generous yard perfect for outdoor activities, gardening, or simply unwinding in your private green space.With plenty of parking for the whole family, this home truly has it all. Don't miss your chance to own this turnkey beauty - schedule your viewing today! (id:55499)
Revel Realty Inc.
185 Werry Avenue
Southgate, Ontario
"Stunning 3 bedroom, 2.5 bath detached home in southgate , ! Upgraded with $15K in extras from the builder. Features open concept living, granite countertops, stainless steel appliances, and more. Move-in ready, close to schools, shopping, and amenities." (id:55499)
Homelife Paradise Realty Inc.
33 Butlers Drive S
Fort Erie (335 - Ridgeway), Ontario
Elegance abounds in this spectacular open concept Ridgeway-By-The-Lake bungalow. Relax in your new 3 bedroom, 3 bathroom,1 large den home with 2488 sqft of living space. This home is built with beautiful interior finishes including designer light fixtures & custom blinds. This lovely home is freshly painted with a neutral palette, 9ft ceilings give a spacious feel as you walk into an inviting great room/dining room. Beyond is an incredible sunroom, featuring many windows with sunshine galore which extends your living space. It features a walkout to the back covered porch making this layout a dream for hosting family and friends. The kitchen features leathered granite countertops, 4 stools included, 4 stainless steel appliances, 2 pantries, stainless steel pull out for pots & pans. The spacious primary bedroom features a large designer walk-in closet, and a luxurious 3 piece en-suite with custom spa like floor to ceiling glass shower. In addition you have 890 sq ft, of finished basement with 2 additional bedrooms/office & rec/room. Huge storage area, generator, irrigation system, pressed concrete driveway and back patio. Home ownership in this sought after community includes access to The Algonquin Club, w/saltwater outdoor pool, gym, saunas, games room, billiards, library, a banquet room & kitchen, & BBQs. Planned activities include exercise classes, clubs, excursions, parties, luncheons, tournaments & more at only $90/m! Ridgeway-By-The-Lake offers all the benefits of a retirement community + land ownership, designed for, but not restricted to those who are 55+. Nearby you have shopping, restaurants, golf courses, trails(6 min) walk to Lake Erie, public library, wineries, & beautiful Crystal Beach! (id:55499)
RE/MAX Escarpment Realty Inc.
855 Cappamore Drive
Ottawa, Ontario
Welcome to This Modern and Bright Detached Family Home! This stunning Minto-built home, just two years old, offers a spacious and well-designed layout with three bedrooms, a second-floor loft, and 2.5 bathrooms, totaling 2,171 SQFT of living space. Enjoy 9-foot ceilings, an open-concept floor plan, and elegant hardwood floors on the main level. The beautifully designed kitchen features granite countertops and stainless-steel appliances, making it perfect for both everyday living and entertaining. Upstairs, you'll find three generously sized bedrooms and a versatile loft area, ideal as a playroom, home office, or media space. Located in a highly sought-after neighborhood, this home is just minutes from schools, parks, public transit, Amazon, Costco, and major highways(417 & 416). Available June 1st, 2025. (id:55499)
Right At Home Realty
39 Wildflower Street
Kitchener, Ontario
Bright and Spacious 4+1 Bedroom Detached Home In The Prestigious Doon South In Kitchener, Freshly Finished Wake-Up Legal Basement Apartment W/Double Door Entry , $$$Upgraded , Freshly Painted, Extensive Upgrades With 12 Ft Ceiling On Main Floor With Large Windows, Carper Free W/ Double Door Entry, Great Size Newer Deck & Fence (2024) Upgraded 200 AMPs Electrical Panel with EV Charger in the garage, Pot Lights, Oak Staircase, , Kitchen With Rough In Gas Connection (Optional), Longer Cabinets , Large Master Bedroom, 12" Cathedral Ceiling With Large Ensuite And W/I Closet. Minutes To Hwy 401, Conestoga College, Worship, Schools, Parks, EXTRA: Main Floor : S/S Fridge, Stove, B/I Dishwasher, Newer Cloth Washer & Dryer, Range Hood, CAC, All Window Covering, All Elf's, Basement: Newer Fridge, Newer Stove, Washer & Dryer, GDO. (id:55499)
Homelife Galaxy Balu's Realty Ltd.
106 Pinot Crescent
Hamilton (Winona), Ontario
This beautifully designed 3-bedroom townhome is located in a family-friendly neighborhood with quick access to the highway. The modern home features a spacious living and dining area with an open-concept main floor, elegant 9-foot ceilings, and plenty of natural light. The stylish kitchen includes a pantry for extra storage, while the luxury living room offers the perfect space for entertaining. Upstairs, the primary bedroom boasts a 3-piece ensuite, and the convenience of second-floor laundry makes daily chores a breeze. The 1.5-car garage provides ample parking and storage.Ideally situated close to schools, transit, shopping malls, Costco, and just minutes from the QEW, this home offers both comfort and convenience. (id:55499)
RE/MAX West Realty Inc.
66 Lexington Road
Brampton (Bram East), Ontario
Double Door Entry, Hardwood Floor by Builder, Finished Basement with 1 Bedroom, big Kitchen andwalkout side entrance. Opposite School. Seller or Listing Brokerage/Agent do not warrant the Retrofit status of the Basement Apartment. The Buyer can assume the basement Tenancy if wants to. Buyer or Buyer's Agent has to verify all the measurements. (id:55499)
Executive Homes Realty Inc.


