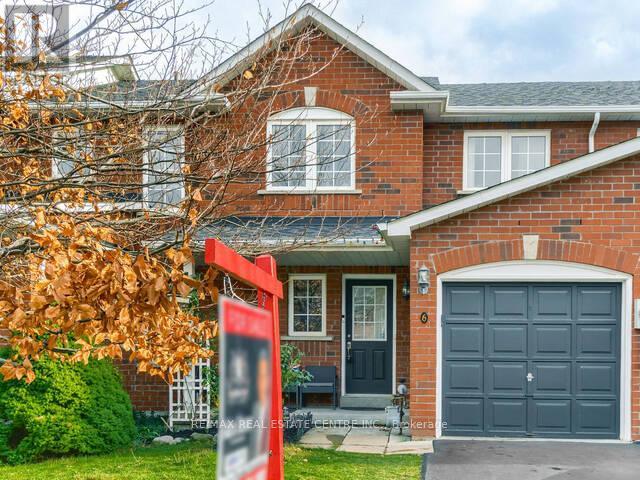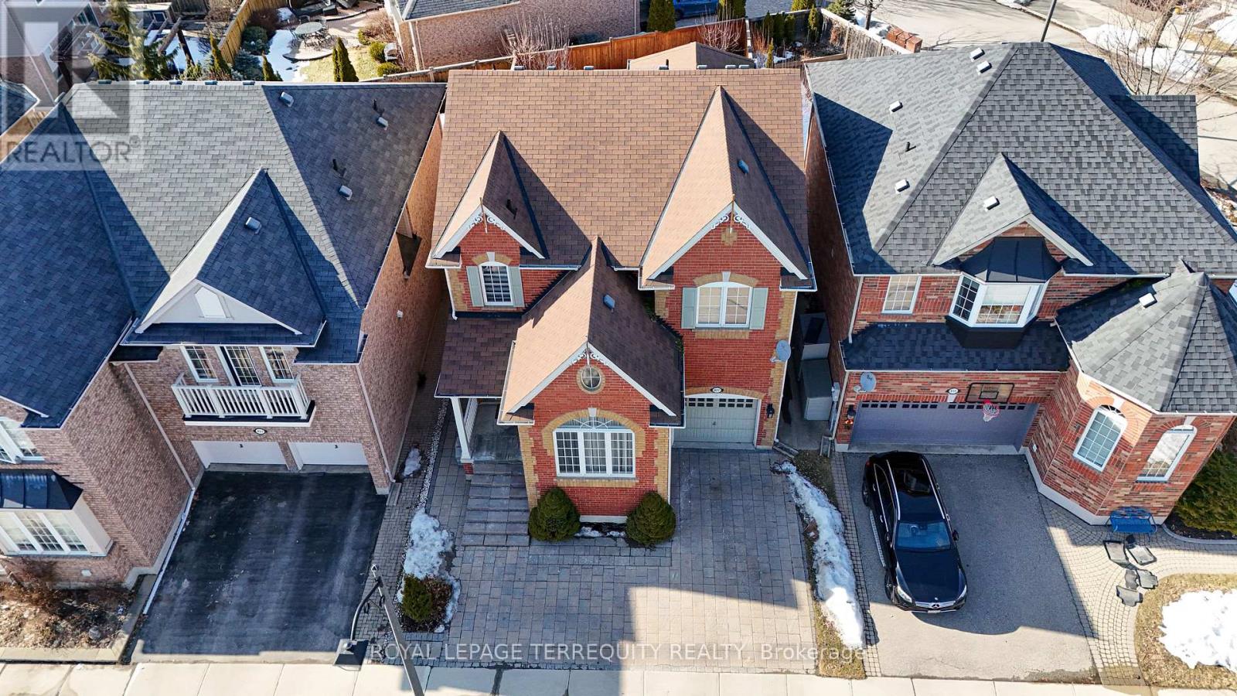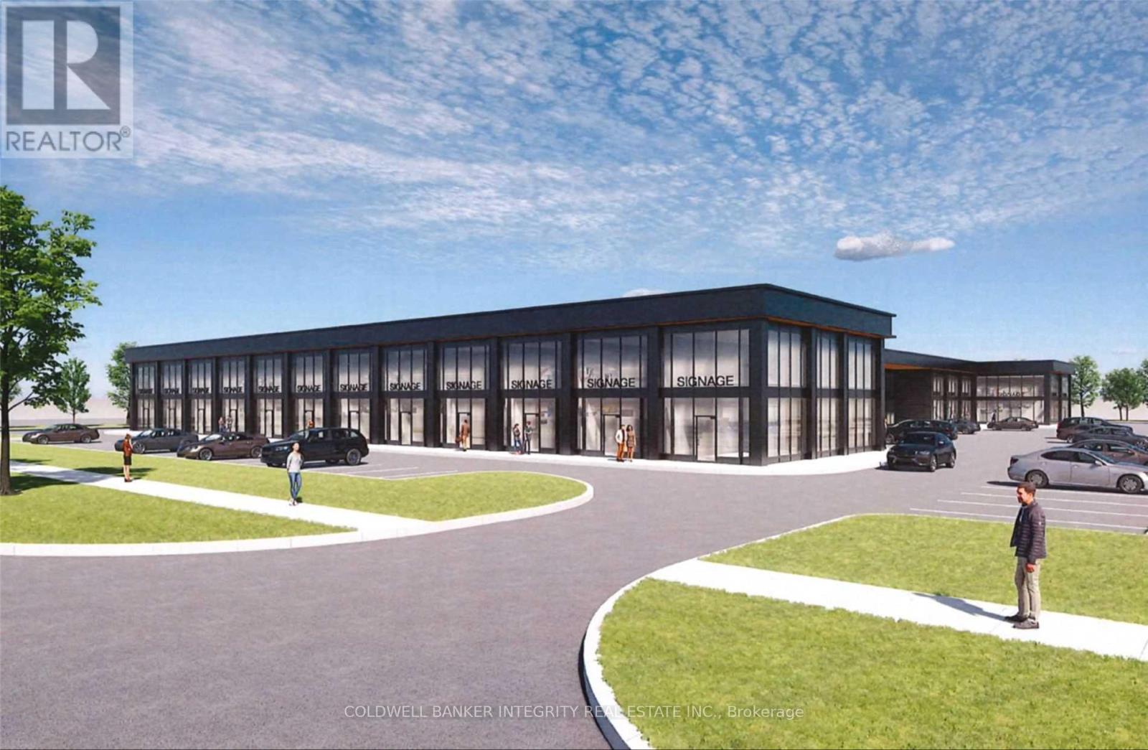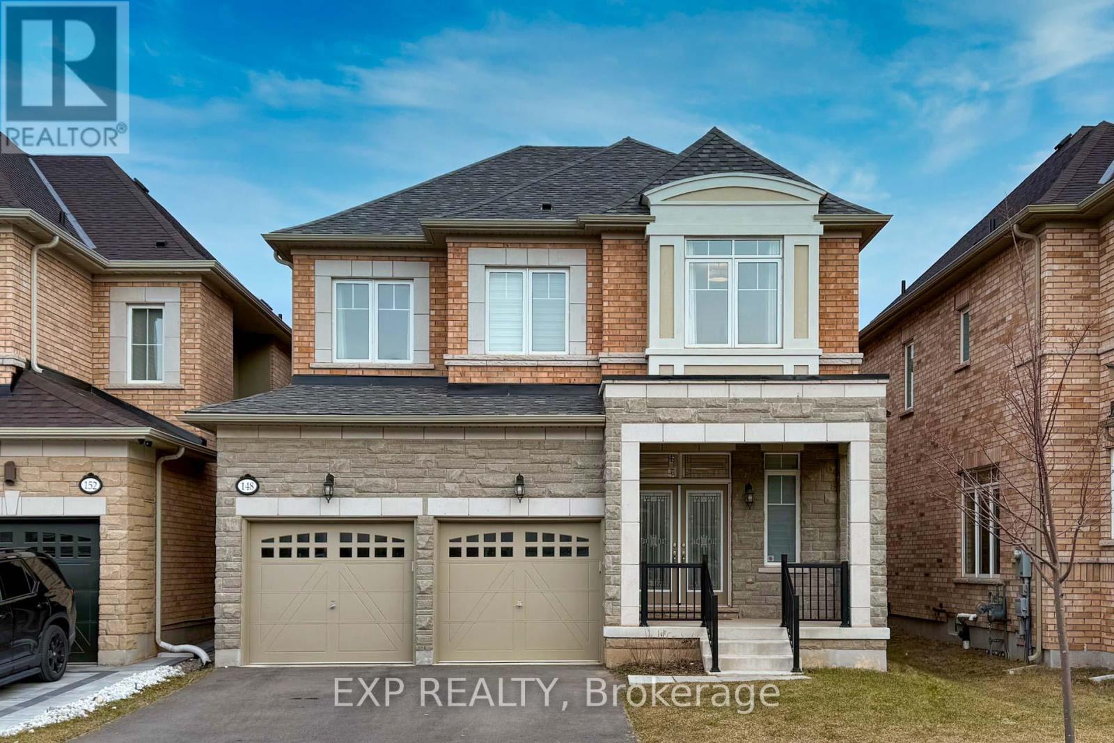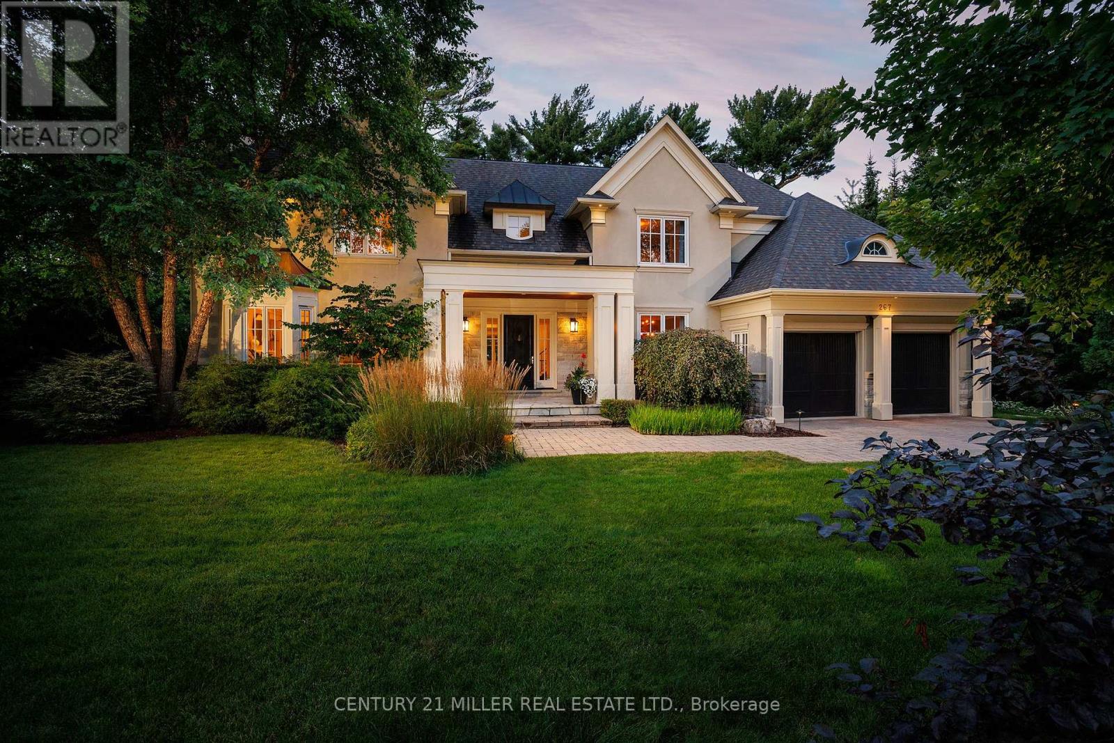6 Dawson Crescent
Milton (Om Old Milton), Ontario
Absolutely Fantastic Opportunity To Rent Entire House With Basement !!! This Gorgeous 3 Bedrooms F Town House Located In A Convenient Location Of Milton !!! Hardwood Flooring On Main level -->> LED Pot Lights, Stunning Kitchen With Quartz Counter Top -->> Upgraded Stainless Steel Appliances And Backsplash !!! 3 Bedrooms With Upgraded Washrooms !!! Close To All Amenities, Full Of Natural Light!!! Don't Miss This Great Opportunity (id:55499)
RE/MAX Real Estate Centre Inc.
614 - 3005 Pine Glen Road
Oakville (Wm Westmount), Ontario
Stylish Boutique 1 BR Condo With Parking !!!!I Spacious And Bright With Balcony and Expansive South Views. Huge Walk in Closet! Upgraded Finishes!!! Including Stainless Steel Appliances, Quartz Counters and Kitchen Island!!! Plus Open Concept & 9ft Ceilings. Amazing Building Amenities Including Gym, P/T Concierge, Lounge, Roof Top Terrance, Outdoor Dining, BBQ Area, Library And Pet Spa. Great Location! Close to Go Stations, Hwys 403, 407 & QEW. (id:55499)
Sutton Group Old Mill Realty Inc.
827 Wilks Landing Drive
Milton (Co Coates), Ontario
Motivated Seller! Welcome to 827 Wilks Landing, located in the Coates community. This Gorgeous, Victorian-style, Mattamy Built 4 Bedroom Sterling Model on A Premium Lot. Is A Must See. More than 2700 Sqft of living space., In the Heart of Milton. This Home Offers a designed layout, every space feels bright and spacious. with a separate living room, dining room, and family room, providing ultimate versatility for entertaining or relaxing - 9 Foot Ceiling, elegant porcelain floor Of the Main Floor And a charming Victorian wood staircase, California Shutters, Large Kitchen with Huge quartz, Island, And Pantry Space. Huge Back yard. Finished Basement with Rec Room and abed room, Close to Groceries, Schools, Parks, Sports Center &Other Amenities (id:55499)
Royal LePage Terrequity Realty
506 - 1230 Marlborough Court
Oakville (Cp College Park), Ontario
Bask In The Serene Views Of This Spacious and Bright 2-Bedroom, 2-Bath home. South Facing and overlooking the ravine, you can just move in and enjoy over 1200+ sq ft of living space. The updated kitchen includes modern cabinetry, stone countertops and stainless steel appliances. The generous, open plan living room & dining room flows into the sunroom, perfectly situated to take in the view of the trees. The primary suite is substantial with a huge walk in closet and full 4 pc bath. With a second full bathroom, sizeable second bedroom and tons of storage, this is an easy home to make your own. The building has been updated as well, with lovely hallways and lobby. Enjoy visitors parking, exercise room, party room and library. The location is a short walk to Sheridan College and minutes to Oakville Place, the GO Train, highways and downtown Oakville. Don't miss out! (id:55499)
Real Broker Ontario Ltd.
814 - 509 Dundas Street W
Oakville (Go Glenorchy), Ontario
1,558 Sq.Ft. of Modern Luxury Living in This Meticulously Crafted Penthouse Suite with 10' Ceilings & Majestic Floor-to-Ceiling Windows Boasting 2 Bedrooms + Office, 3 Baths, 2 Balconies & 2 ParkingSpaces! Stunning Chef's Kitchen Featuring Extensive Custom Cabinetry, High-End Miele B/I Appliances & Large Centre Island/Breakfast Bar with Quartz Waterfall Countertop. Impressive Open Concept Dining & Living Room Area with Spectacular Floor-to-Ceiling Windows, Beautiful B/I Wall Unit & W/O to Open Balcony. Generous Primary Bedroom Suite Boasting Luxurious 4pc Ensuite with Double Vanity & Frameless Glass Shower, Dual Closets Plus Large W/I Closet with B/I Organizers & Cozy Sitting Area with W/O to Private Balcony! Good-Sized 2nd Bedroom with Huge Floor-to-Ceiling Window, W/I Closet with B/I Organizers, Plus Private 4pc Ensuite. Extraordinary Office with 10' Glass French Door Entry, Well-Crafted B/I Bookcase & Bonus Custom Desk. 2pc Powder Room & Custom Laundry/Linen Closet Complete the Unit. 2 Underground Parking Spaces Plus Oversized Storage Locker. $220,745.41 in Upgrades Thru This Suite!! Thoughtfully Chosen Window Coverings & Contemporary LightFixtures Thruout! Upgraded Laminate Thruout. Fabulous Building Amenities Including Spacious & Sophisticated Lobby with 24Hr Concierge, Games Room,Party/Meeting Room with Dining Lounge, Outdoor Terrace, Fitness Zone & More! Conveniently Located in Oakville's Thriving Preserve Community Just Steps from North Park/Sixteen Mile Sports Complex, Lions Valley Park, Shopping & Amenities, and Just Minutes to Hospital, Parks & Trails, Schools, Hwy Access & Much More! (id:55499)
Real One Realty Inc.
3141 George Savage Avenue
Oakville (Go Glenorchy), Ontario
Nestled in one of Oakville's exclusive high-end community, this home is ideally situated facing a park and a school. With a home office area in the main floor, 4 executive sized bedrooms and a separate nanny suite in the basement, this property makes it convenient for family life. As you step inside, you'll be greeted by high ceilings and elegant crown moldings that add a touch of sophistication. The spacious open-concept living area is designed for family togetherness, whether you're sharing meals, playing games, or just enjoying each other's company. The main floor office, with its large windows and natural light, is perfect for individuals who need a quiet place to work from home while staying connected with the family. Upstairs, you'll find four cozy bedrooms and two well-appointed bathrooms, offering plenty of space for everyone. The professionally landscaped yard is a true outdoor oasis where your kids can play and explore while you relax and unwind. With two driveway parking spaces in front and one in the garage, parking is convenient for the whole family. This home is more than just a house; it's a place where your family's story will unfold. Located in a prestigious, family-friendly neighbourhood, it offers the perfect blend of luxury, comfort, and convenience. Imagine the joy of watching your kids play in the park across the street, walking them to school, and creating lifelong memories in a home that meets all your family's needs. (id:55499)
Royal LePage Signature - Samad Homes Realty
42 - 530 Speers Road
Oakville (Qe Queen Elizabeth), Ontario
MEDICAL UNIT FOR SALE in brand new premium office condominium complex in Oakville. The unit is being sold with the exclusivity for a Physiotherapy and/or Chiropractic practice. Other uses may be permitted. The building has 20 foot clear height and a beautiful glass facade giving incredible natural light. Unit 42 is 1,440 sq. ft. Suite to be delivered in shell condition with plumbing rough-ins and HVAC. Located on one of Oakville's busiest corridors. Just minutes from the QEW/403. Close proximity to many amenities and direct access to public transit. Suitable for office/commercial uses. Medical uses are permitted in this unit. Taxes not yet Assessed. (id:55499)
Coldwell Banker Integrity Real Estate Inc.
148 Marvin Avenue
Oakville (Go Glenorchy), Ontario
Welcome to this stunning executive home in prime North Oakville! This luxurious 4 bedroom, 4 bathroom residence offers the perfect blend of elegance and functionality. The gourmet kitchen boasts high-end stainless steel appliances, ideal for culinary enthusiasts. Each spacious bedroom features its own private ensuite, ensuring comfort and privacy for all occupants. The cozy family room with a fireplace provides a perfect space for relaxation and gatherings. Convenience is key with a 2nd floor laundry and a double car garage with inside entry. Extensive upgrades throughout create a custom home feel, setting this property apart. Situated on a beautifully landscaped lot, this home is located in one of Oakville's most desirable neighborhoods. Enjoy proximity to top-rated schools, shopping centers, and Oakville Trafalgar Hospital. Quick access to highways 403, 407 & 401 makes commuting a breeze. Don't miss this opportunity to own your dream home. Experience luxury living at its finest! (id:55499)
Exp Realty
267 Eastcourt Road
Oakville (Fd Ford), Ontario
Welcome to 267 Eastcourt Road. This meticulously 4 +1 bedroom maintained home sits on a beautifully landscaped lot surrounded by mature trees. Combining traditional elegance with modern luxury, the home features over 6,700 sq ft of living space with oversized windows, heated flooring, and oak flooring throughout.The chefs kitchen designed by Bellini, boasts full-height cabinetry, professional-grade appliances, and a large island, while the bright breakfast area opens to the covered porch. The inviting family room offers a gas fireplace and stunning views of the backyard, complete with a pool, outdoor sauna and waterfall features.The primary bedroom includes a spa-like ensuite with his-and-her walk-in closets. The second level also features two bedrooms sharing a Jack-and-Jill ensuite and a fourth bedroom with its own private bath.The lower level is perfect for entertaining, with a recreation room, wine cellar, home gym, and additional bedroom. The mudroom offers built-in storage with easy access to the garage and backyard.The landscaped backyard features a covered porch with a built-in BBQ and dining area, along with a cozy outdoor fireplace ideal for year-round entertaining. (id:55499)
Century 21 Miller Real Estate Ltd.
3027 Richview Boulevard
Oakville (Bc Bronte Creek), Ontario
Bright & Spacious Executive Townhome In 'Sought After' Bronte Creek Neighbourhood, 'Rare' Double Car Garage, 'Unique' Professionally Finished Basement w/ Bdrm & Washroom, Over 1700 Sq Ft (MPAC), Stucco Exterior w/ Front Porch, Open Concept Design, 9 Ft Ceilings, Stainless Steel Appliances & Granite Counters In Kitchen w/ Extended Oak Cabinets & Breakfast Bar, Living Room w/ Gas Fireplace w/ Mantle, Large Master Bedroom w/ 5 pc Ensuite & W/I Closet, New Engineered Wood Floors (No Carpet), Freshly Painted, Spacious Backyard w/ Flagstone Patio & Easy Access To Double Car Garage, Prime Location, Walk To Local Trails, Parks, Schools, Plaza, SHort Drive To Bronte Creek Provincial Park, 407 Hwy Off Bronte, Dundas Street, Hospital, QEW & Lake Ontario+++ (id:55499)
Exp Realty
3046 Eberly Woods Drive
Oakville (Go Glenorchy), Ontario
Welcome to this stunning Freehold Executive Townhouse located in the "Preserve" neighborhood offering modern design and functional living spaces. This unit features double door main entry leading into an open concept family room, 2pc washroom, main floor laundry, and convenient access to double car garage on the main floor. Open concept living/dining area, perfect for entertaining. Modern and spacious kitchen with granite countertops, stainless steel appliances, large center island with a breakfast bar and a walkout to a balcony with a gas hookup for the BBQ! Three spacious Bedrooms, including a primary suite with large walk in closet, an ensuite bathroom with soaker tub and separate shower, plus walkout to a private balcony. 9' Ceilings on main and second floor. This home comfort and elegance in a Prime Location Close To Schools, Parks, Shopping, Highways and Much More! Don't miss this opportunity! (id:55499)
Royal LePage Signature Realty
1178 Agram Drive
Oakville (Jc Joshua Creek), Ontario
This high-end executive townhouse in the prestigious Joshua Creek community features 9-ft ceilings on the main level, a beautifully landscaped lot, and a private backyard oasis. It is connected to the neighbor only by the garage, giving it the appearance of a detached home. The home offers a 2-car garage, an impressive entry with a curved staircase, and a family-sized gourmet kitchen with stainless steel appliances, granite countertop and a cozy breakfast area. The elegant great room boasts a fireplace and hardwood floors throughout. The master suite includes a walk-in closet and a luxurious 5-piece ensuite. Roof was replaced in 2019. Epoxy garage floor painting in 2021. Freehold property with no POTL fee. This home is located in the sought-after area served by Joshua Creek Public School and Iroquois Ridge High School. Just minutes from major highways and shopping, this property blends luxury, style, and convenience. Don't miss the opportunity to own this exceptional home! Please check the link for 3D virtual tour. (id:55499)
Homelife Landmark Realty Inc.

