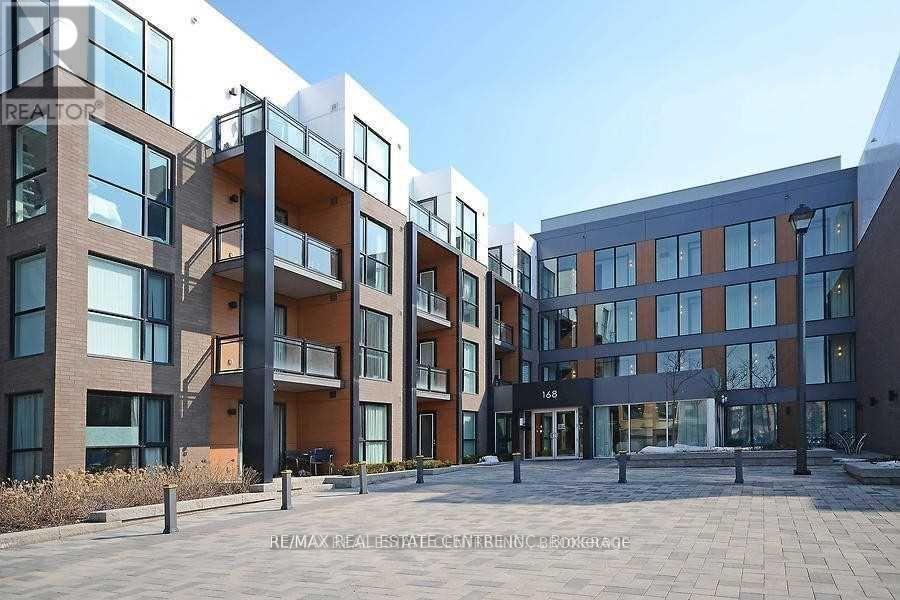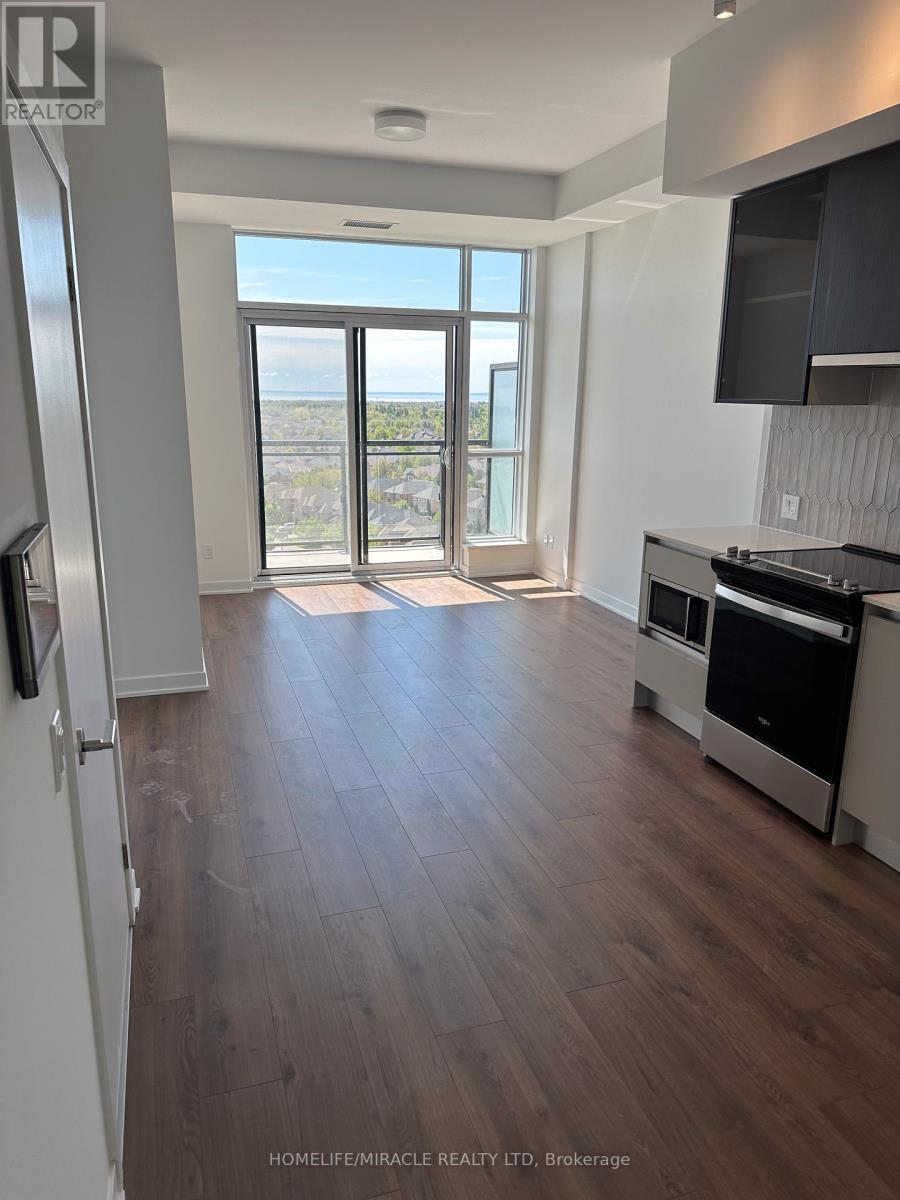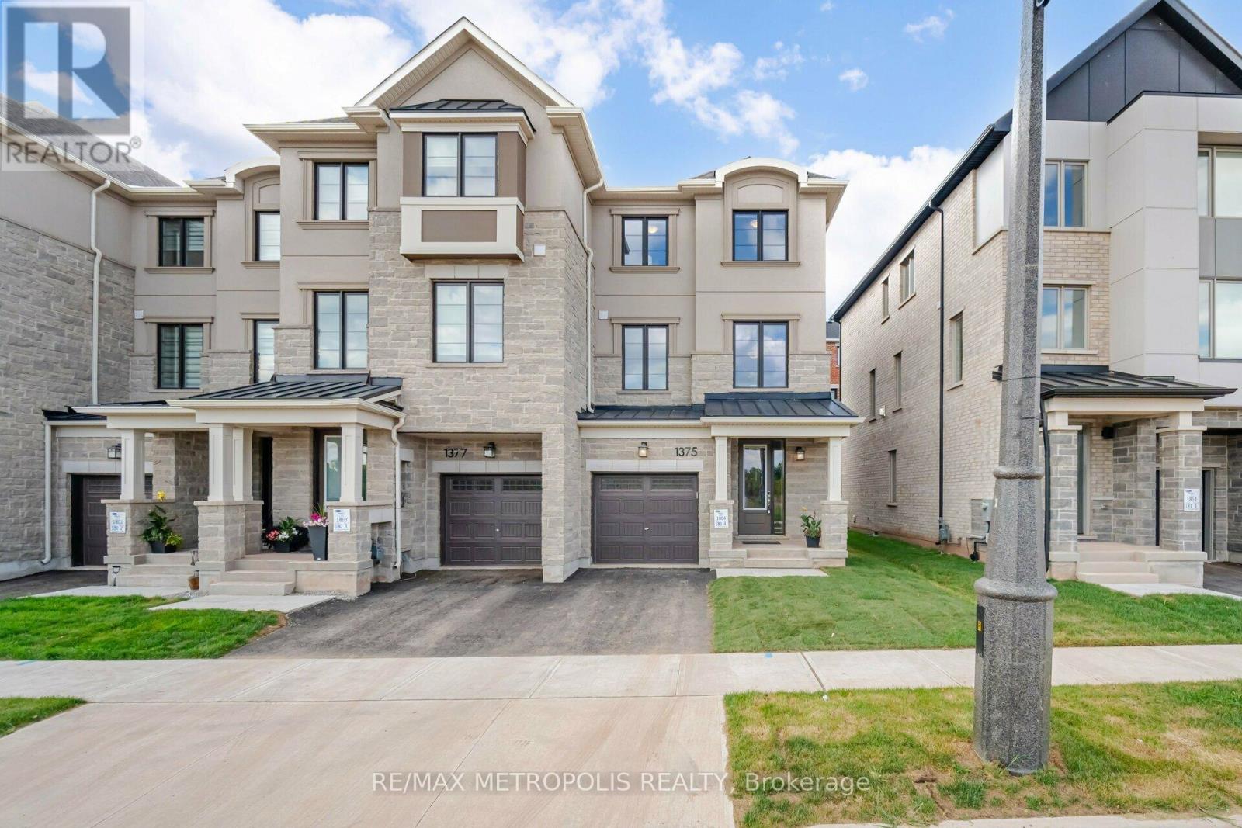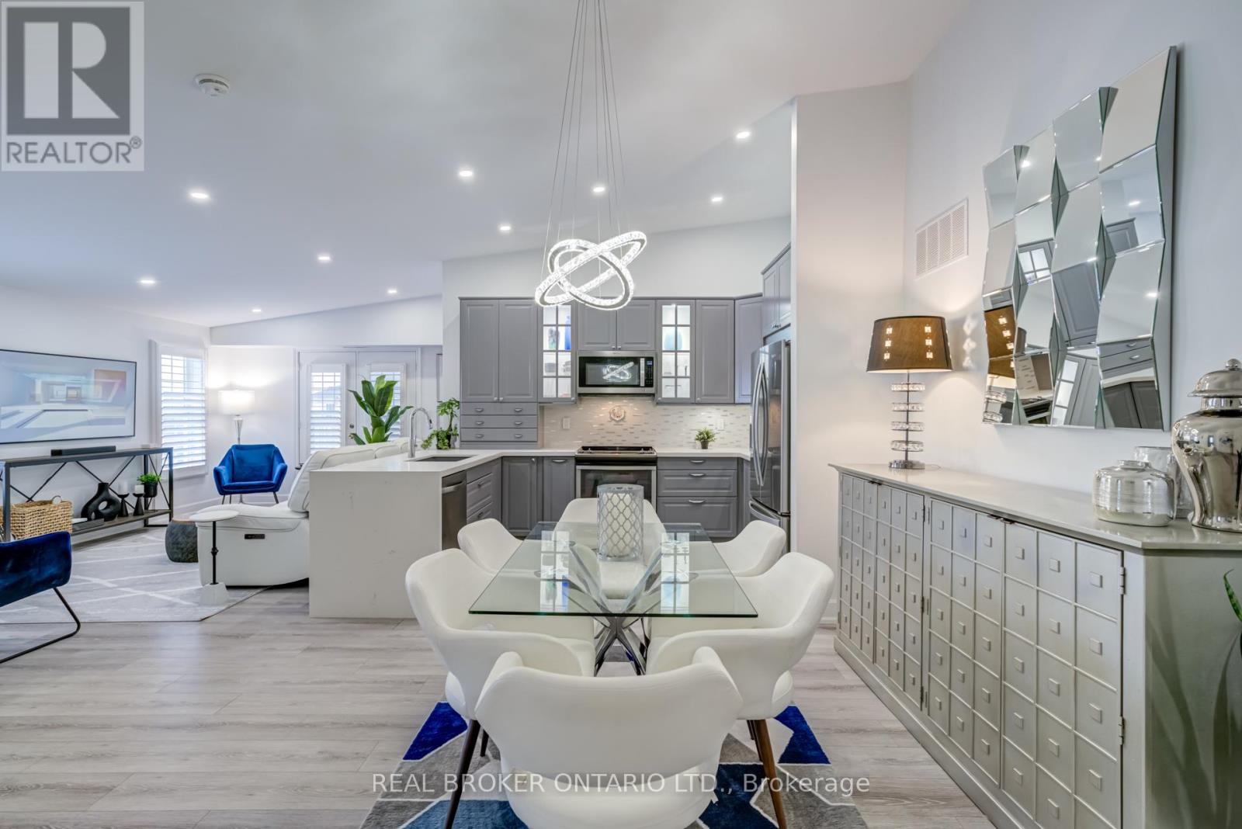403 - 168 Sabina Drive
Oakville (Go Glenorchy), Ontario
his Gorgeous 1 Bed+Den Won't Disappoint! Don't Miss Out On The Trendiest Unit On The Market. The South Facing Unit Is Upgraded Throughout, Features 755 Sqft Of Living Space, 9Ft Ceilings, Laminate Floors, Custom Enlarged Center Island W/Extra Storage, Quartz Countertops, Upgraded Tile Floors In Bathroom And Kitchen Backsplash. Amenities Include Gym + Party Room. Walk To Parks, Shopping, Restaurants, Public Transit, Minutes Drive To Major Hwys, Go And More! (id:55499)
RE/MAX Real Estate Centre Inc.
506 - 412 Silver Maple Road
Oakville (Jm Joshua Meadows), Ontario
Welcome to The Post, a chic boutique-style condo in the heart of North Oakville. This brand-new 2-bedroom, 1-bathroom suite offers 646 sq. ft. of beautifully designed living space, complemented by a generous 290 sq. ft. walkout terrace, ideal for unwinding or entertaining guests. Featuring 9-ft ceilings, contemporary finishes, and cutting-edge smart home technology, the suite includes custom cabinetry, quartz countertops, and sleek stainless steel appliances in the kitchen. Convenient in-suite laundry adds to the appeal. Take advantage of the exceptional amenities, such as 24-hour concierge service, fitness and yoga studios, The Post Social Hub, a games room, a private dining area, a pet grooming station, and a rooftop terrace complete with BBQ stations, fire features, and lush greenery. Located just minutes from Oakville Trafalgar Hospital, Oakville GO Station, and with quick access to Highways 403, 407, and QEW, you're within walking distance to shopping, dining, and parks. The suite also includes 1 parking spot, 1 locker, and high-speed Bell optical fibre internet. Experience the perfect blend of luxury, style, and convenience at The Post! (id:55499)
RE/MAX One Realty
606 - 412 Silver Maple Road
Oakville (Jm Joshua Meadows), Ontario
Welcome to The Post, a chic boutique-style condo in the heart of North Oakville. This brand-new 2-bedroom, 1-bathroom suite offers 646 sq. ft. of beautifully designed living space, complemented by a generous 114 sq. ft. walkout balcony, ideal for unwinding or entertaining guests. Featuring 9-ft ceilings, contemporary finishes, and cutting-edge smart home technology, the suite includes custom cabinetry, quartz countertops, and sleek stainless steel appliances in the kitchen. Convenient in-suite laundry adds to the appeal. Take advantage of the exceptional amenities, such as 24-hour concierge service, fitness and yoga studios, The Post Social Hub, a games room, a private dining area, a pet grooming station, and a rooftop terrace complete with BBQ stations, fire features, and lush greenery. Located just minutes from Oakville Trafalgar Hospital, Oakville GO Station, and with quick access to Highways 403, 407, and QEW, youre within walking distance to shopping, dining, and parks. The suite also includes 1 parking spot, 1 locker, and high-speed Bell optical fiber internet. Experience the perfect blend of luxury, style, and convenience at The Post! (id:55499)
RE/MAX One Realty
569 Fir Court
Milton (Cb Cobban), Ontario
Mattamy's popular 'Layton' model in the highly sought-after 'Hawthorne Village' neighborhood of the newest Cobban community. Featuring an open-concept, conventional layout with over thousands dollars spend in upgrades. The chef's kitchen is a standout, complemented by hardwood floors in the living, dining, and family rooms. The spacious master bedroom and ensuite bathroom offer comfort, while an additional room on the upper floor can serve as a loft or office, complete with a private balcony, upgraded carpet in all bedrooms on the second floor. (id:55499)
Homelife/miracle Realty Ltd
Ph15 - 405 Dundas Street W
Oakville (Go Glenorchy), Ontario
Welcome to Distrikt Trailside! This exclusive penthouse unit offers the pinnacle of luxury living in a contemporary 1-bedroom, 1-bath layout. With 10-foot smooth ceilings across a 600 sqft interior and a 51 sqft balcony equipped with a gas line, every detail is designed to maximize natural light and open-concept flow. Enjoy a gourmet kitchen with ample storage. The kitchen boasts laminate cabinetry, soft-close drawers and cabinets, porcelain backsplash tile, a single basin undermount stainless steel sink with a single lever faucet, and a convenient pulldown spray. Equipped with an AI Smart Community System, the unit ensures enhanced security with digital door locks and an in-suite touchscreen wall pad. As a penthouse, this unit provides elevated views and an added sense of exclusivity. Residents have access to a host of spectacular amenities, including 24-hour concierge services, on-site property management, a parcel storage system and mail room, and a pet washing station. Health and wellness are prioritized with a double-height fitness studio featuring state-of-the-art weights and cardio equipment, along with dedicated indoor and outdoor spaces for yoga and Pilates. Additionally, the 6th-floor amenity area offers an extensive space complete with a chef kitchen, private dining room, cozy lounge with a fireplace, and a games room for relaxation and entertainment. Experience the ultimate in luxury and exclusivity in this meticulously designed penthouse unit at Distrikt Trailside! (id:55499)
Homelife/miracle Realty Ltd
312 - 2391 Central Park Drive
Oakville (Ro River Oaks), Ontario
Stunning and thoughtfully designed one-bedroom plus den (ideal for a second bedroom or home office) in a highly sought-after area of Oakville. Boasting approximately 690 sq ft of upscale living space, plus a spacious balcony. Conveniently located near the Go Station, shops, highways, and public transportation. This luxury building features an array of fantastic amenities, including an outdoor pool, BBQ area, party room, fitness center, and more. (id:55499)
RE/MAX Aboutowne Realty Corp.
8409 Fifth Line
Oakville (Oa Rural Oakville), Ontario
Excellent Location, Great Opportunity to Own this Unique property, Very Rare to find *Over 53 Acres* , 4 Separate Dwellings On Property*Well Appointed Country Estate*Main House With 6+2 Bedroom , 8 Washrooms With Inground Indoor Pool & Sauna*One Two Bedroom Apartment Suite With Fireplace, Kitchen & 4Pc Bath*Two Large Shop/ Coachhouse ( good rental income from shop, Apartment &Farm) *Incredible Investment Potential* Close To 401, 407, industrial area And Milton* . Main House total livable area is 6706 Sqft (floor plan attached) Don't miss the chance to experience this idyllic country estate home and farmland await! (id:55499)
Homelife Silvercity Realty Inc.
2282 Sovereign Street
Oakville (Br Bronte), Ontario
Brand new executive townhome with elevator built by Sunfield Homes. Walking distance to Bronte Harbour on the shores of lake Ontario. Walking distance to retail shops, restaurants, transit, Bronte Marina Annual Bronte Festivals! Approx. 3,529 sq.ft. of finished space (includes 770 sq.ft finished basement). Features include: 312 sq.ft. partially covered outdoor terrace, engineered oak flooring, 12' x 24x and porcelain tiles, upgraded quartz countertops, island in kitchen with breakfast bar, 5 built-in appliances, oak staircase with metal pickets, 10ft ceilings on 2nd floor (living area) and 9ft ceilings on other floors, pot lights, smooth ceilings, finished basement and garage entry to house. Move in ready! (id:55499)
Intercity Realty Inc.
331 - 2486 Old Bronte Road
Oakville (Wm Westmount), Ontario
Bright & Sunny 1 BR condo with open-concept layout in a vibrant community. Impeccably maintained building with open balcony, includes a parking & locker. Newly Installed Laminate flooring throughout, Kitchen Centre Island/Breakfast Bar for convenient dining. Close to shopping, public transportation, highways and more. Perfect blend of comfort, style, and convenience. (id:55499)
Royal LePage Signature Realty
1375 Shevchenko Boulevard
Oakville (Nw Northwest), Ontario
Welcome to your dream home in the prestigious Preserve West subdivision, where luxury meets comfort. This stunning End Unit5-bedroom, 4-washroom Townhouse,, skillfully crafted by the renowned builder Mattamy Homes, offers an exceptional living experience. Imagine waking up to breathtaking views of the serene pond right outside your window, providing a perfect back drop for your daily life. The spacious open-concept design boasts modern finishes and ample natural light, creating a warm and inviting atmosphere for family gatherings and entertaining friends. Each bedroom is generously sized, providing privacy and comfort, while the elegantly designed washrooms ensure convenience for all. With its prime location in a vibrant community, this home is not just a residence; it's a lifestyle waiting to be embraced. Don't miss the opportunity to make this exquisite property your own. Discover this stunning property featuring an upgraded kitchen with stainless steel appliances, and grand center island complemented by elegant quartz countertops and contemporary wood cabinets. The open-concept living area boasts a soaring 9-foot ceiling, creating a bright and sun-filled space perfect for relaxation and entertaining. Enjoy the convenience of nearby walking paths, schools, parks, restaurants, and a sports complex, all within minutes of major highways 407, QEW, and 401, as well as a hospital, public transit, and grocery stores. This home offers the perfect blend of modern living and accessibility, making it an ideal choice for families and professionals alike. Don't miss the opportunity to make this vibrant and inviting space your own. (id:55499)
RE/MAX Metropolis Realty
413 - 1460 Bishops Gate
Oakville (Ga Glen Abbey), Ontario
Welcome to this stunningly remodeled 2-bedroom, 2-bathroom penthouse suite in the highly coveted Glen Abbey community of Oakville. This rare corner unit features soaring 11-foot vaulted ceilings, a quartz wall with a gas fireplace, and an abundance of natural light pouring in from every direction. Designed with privacy in mind, the thoughtfully laid-out split-bedroom floor plan includes a spacious primary suite with a walk-in closet and a beautifully updated 3-piece ensuite. The modern kitchen blends style and functionality, boasting sleek cabinetry, a chic backsplash, and ample storage perfect for both everyday living and entertaining. Smooth ceilings, recessed pot lights, and elegant finishes add to the home's inviting ambiance. Double doors off the living room open to a generous private patio, ideal for unwinding or entertaining guests, while a second balcony extends off the second bedroom. Set in a quiet, low-rise building with a welcoming community, this home is just steps from top-rated schools, shopping, dining, and the scenic Glen Abbey trails. With easy access to the QEW and 407, commuting is effortless. Don't miss this rare opportunity to own a penthouse suite in one of Oakvilles most desirable neighborhoods! (id:55499)
Real Broker Ontario Ltd.
516 - 128 Grovewood Common
Oakville (Go Glenorchy), Ontario
Experience the elegance of the prestigious Mattamy Boutique Condo, ideally situated in the heart of Oakville's lively Uptown Core. This exceptional residence at Bower Condos features a spacious and thoughtfully designed 2-bedroom layout, complemented by 2 full baths, and encompasses 848 square feet of luxurious living space with soaring 9-foot ceilings. The contemporary kitchen is a chef's dream, outfitted with sleek granite countertops, a convenient breakfast bar, and high-end stainless steel appliances. From here, the open-concept floorplan effortlessly flows into the inviting dining and living areas, South facing, bathed in natural light thanks to large walk-out doors that lead to a private balcony, perfect for relaxing and enjoying the view. The primary bedroom is a true retreat, offering a serene ambiance with its own 3-piece ensuite and a generous walk-in closet. The second bathroom(never used) features a well-appointed 4-piece layout, ensuring comfort and convenience for guests or family members. Beyond its remarkable interior, this condo also offers an unparalleled lifestyle. Nestled in Oakville's vibrant Uptown Core, it places you just steps from an array of commercial options, dining establishments, and essential services. Whether you're looking to shop, dine, or explore, you'll find everything you need within easy reach, making this an ideal place to call home. (id:55499)
Royal LePage Terrequity Realty












