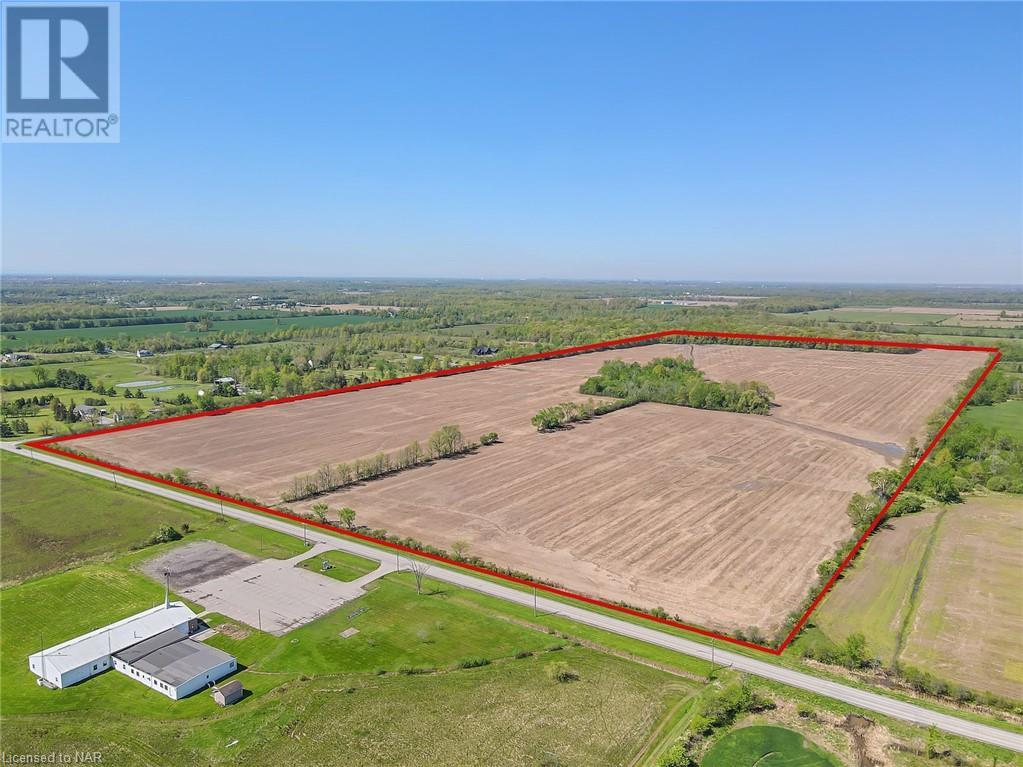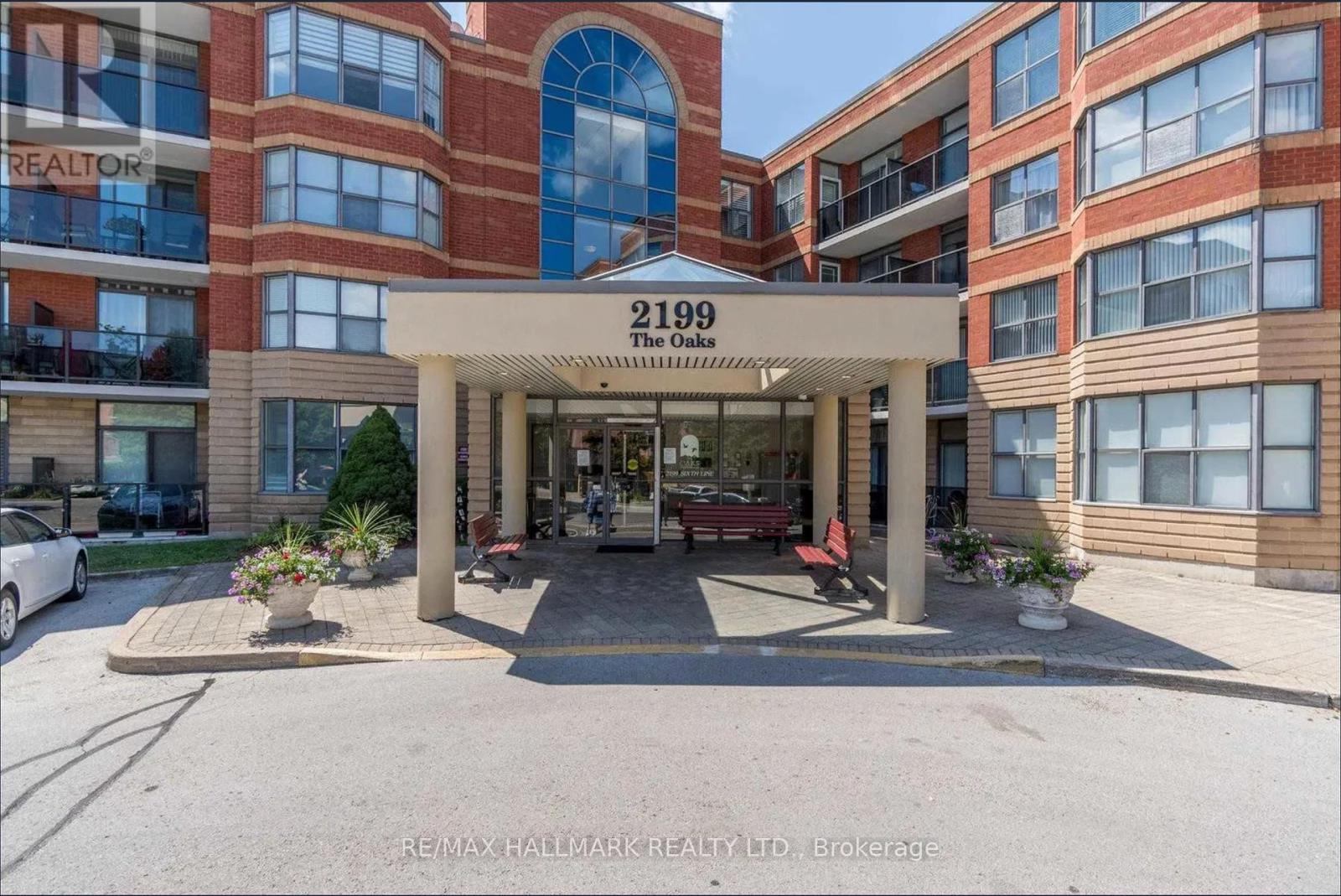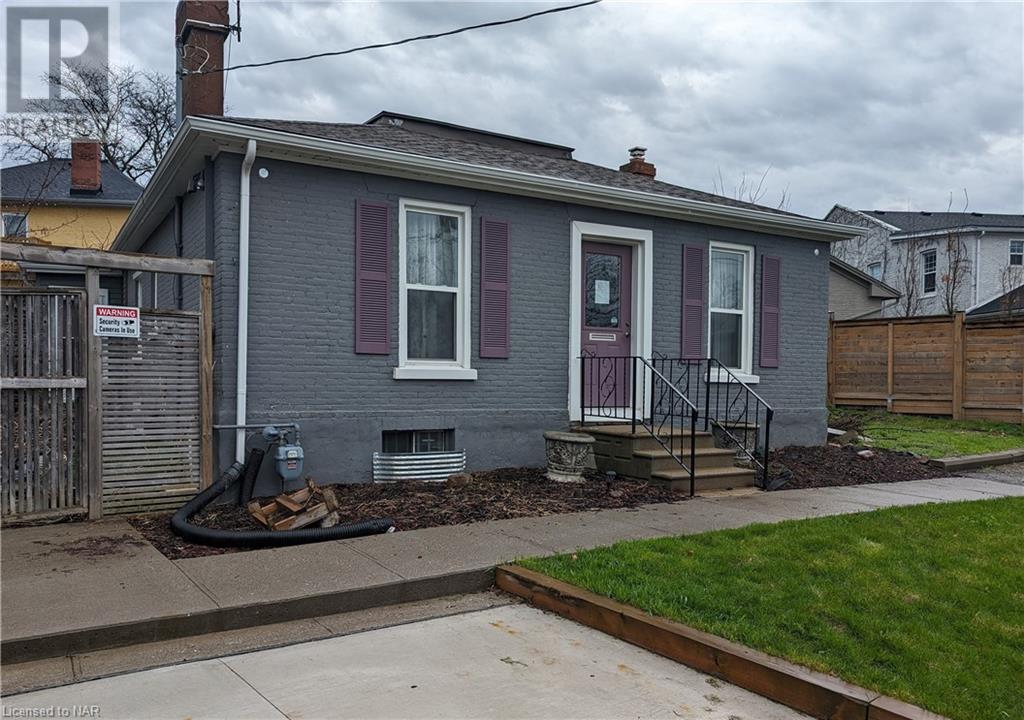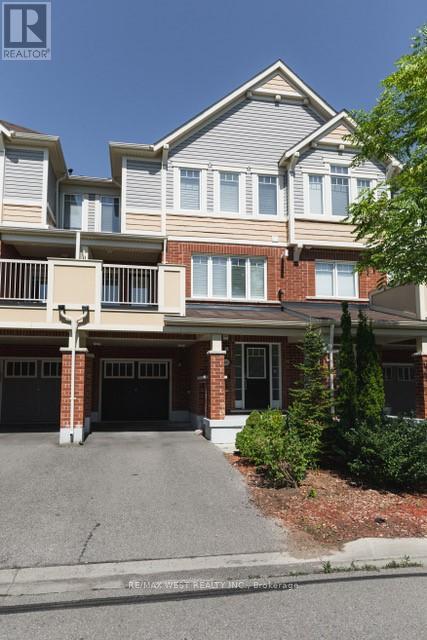71 Mill Street
Milton (Om Old Milton), Ontario
Picturesque Victorian Home in Downtown Milton. Step into a world of timeless elegance with this stunning Victorian home, crafted in 1905 and ideally situated in the heart of Downtown Milton. Just a stone's throw away from the charming boutique stores & restaurants of historic downtown, this residence offers the perfect blend of vintage charm and modern convenience. As you open the gate, you are greeted by a picturesque stone path leading to a large, inviting porch a perfect spot to enjoy summer evenings with family & friends. Lovingly restored and updated over the years, this home retains its vintage character while offering modern amenities. This exceptional property boasts 2,300 square feet of living space, featuring 10-foot ceilings that enhance the sense of openness and grandeur. The stunning hardwood floors and extra-wide original oak trim and baseboards throughout the home speak to its rich history and craftsmanship. The main floor offers a large, welcoming family room, an elegant dining room, a cozy living room, and a versatile library or office space. The impressive chefs kitchen, complete with granite countertops and an open floor-to-ceiling heated solarium, is a culinary enthusiast's dream come true. Upstairs, you'll find four generously sized bedrooms, each offering comfort and style. The primary bedroom suite is a luxurious retreat, featuring a double door entrance, vaulted ceilings, large windows, and a private 3-piece en-suite bath. Additionally, the second floor includes a spacious 4-piece bath and access to a loft, ready for your creative ideas and personal touches. Situated on a fully fenced property with gated access, the home offers a separate double car garage, mature trees, and beautiful landscaping, providing both privacy and a serene outdoor space. This beautifully restored Victorian home is ready and waiting for its next fortunate owner, offering a unique blend of historic charm and modern living in a prime location. (id:55499)
Exp Realty
311 - 2375 Bronte Road
Oakville (Wm Westmount), Ontario
Welcome to this beautifully updated top floor condo living in beautiful West Oak Trails community offering 2 spacious bedrooms and 2 bathrooms, with 952 sqft of stylish living space and 9' ceilings that enhance the open concept layout. Featuring upgraded laminate flooring, the home boasts a stunning stone fireplace accent wall that adds warmth and charm to the living area. Enjoy outdoor living on the large walkout balcony, perfect for relaxing or entertaining. This modern design includes a garage for secure parking, a single parking spot on the driveway, and a large storage locker for added convenience. Conveniently located close to transit, schools, a hospital, and major highways (Hwy 403, Hwy 407, QEW), this home offers perfect balance of comfort, style and accessibility. Ideal for modern living! (id:55499)
Keller Williams Edge Realty
5350 College Road
Fort Erie (Mulgrave), Ontario
Attention builders, developers and investors. excellent opportunity for potential future development and an up and coming area. Located in the edge of Stevensville and Ridgeway, this rectangular parcel has 98 acres available to use (actual lot is 109.136 minus small area that is under conservation protection). See attached sketch. This lot is a short drive from the new hospital under construction, the US border, casino district, outlet shopping, QEW access and all that Lake Erie has to offer. Not interested in developing and want to keep this for yourself, zoning allows for a residential home to be built (currently many beautiful homes surround this property), where your compound can include farming, orchards, vineyard and more...Make the call today and discuss all the possibilities here.\r\n\r\nLand is currently being farmed under contract for the year.\r\n\r\nThere are 2 water wells on the property.\r\n\r\nNOTE Sellers' may consider holding a FIRST Mortgage (VTB) under certain conditions - please call LBO to discuss and/or details. (id:55499)
The Agency
Lot 2 Houck Crescent
Fort Erie (Bowen), Ontario
Introducing Houck Crescent, where your dream home becomes a reality. This exclusive crescent offers the perfect blend of privacy and convenience. Located just steps away from the renowned Niagara River Parkway, you'll enjoy a tranquil setting with breathtaking views right at your doorstep. Getting all the benefits of Parkway living at a fraction of the cost. With Houck Crescent, you have the unique opportunity to design and build your own custom home, tailored to your exact specifications and desires. The expansive 2 acre lots provide ample space for your vision to unfold, allowing you to create a remarkable living space. For nature enthusiasts, the surrounding area offers an abundance of walking trails, perfect for leisurely strolls. And if you're a boating enthusiast, the nearby marina provides easy access to the water, inviting you to set sail. Especially with the new updates set to be made at the marina. With highway access near by it adds another layer of convenience. Whether you envision a contemporary masterpiece, a charming cottage-style home, or a luxurious retreat, the possibilities are endless at Houck Crescent. Take advantage of this rare opportunity to build your dream home in a serene setting that combines natural beauty with modern comforts. (id:55499)
Peak Group Realty Ltd.
Lot 1 Houck Crescent
Fort Erie (Bowen), Ontario
Introducing Houck Crescent, where your dream home becomes a reality. This exclusive crescent offers the perfect blend of privacy and convenience. Located just steps away from the renowned Niagara River Parkway, you'll enjoy a tranquil setting with breathtaking views right at your doorstep. Getting all the benefits of Parkway living at a fraction of the cost. With Houck Crescent, you have the unique opportunity to design and build your own custom home, tailored to your exact specifications and desires. The expansive 2 acre lots provide ample space for your vision to unfold, allowing you to create a remarkable living space. For nature enthusiasts, the surrounding area offers an abundance of walking trails, perfect for leisurely strolls. And if you're a boating enthusiast, the nearby marina provides easy access to the water, inviting you to set sail. Especially with the new updates set to be made at the marina. With highway access near by it adds another layer of convenience. Whether you envision a contemporary masterpiece, a charming cottage-style home, or a luxurious retreat, the possibilities are endless at Houck Crescent. Take advantage of this rare opportunity to build your dream home in a serene setting that combines natural beauty with modern comforts. (id:55499)
Peak Group Realty Ltd.
2 - 145 North Service Road E
Oakville (Cp College Park), Ontario
Discover modern living in this recently renovated 2-bedroom, 1-bathroom unit at 145 North Service Road East in Oakville's College Park neighborhood. This clean, stylish space features contemporary finishes and an open-concept layout. Enjoy easy access to top amenities, including Glen Abbey Community Centre with its pool, gym, and arena, as well as Oakville Entertainment Centrum, home to Cineplex Cinemas, Boston Pizza, and Scaddabush Italian Kitchen. Nature lovers will appreciate the scenic trails of Sixteen Mile Creek, perfect for outdoor activities. Commuting is effortless with the QEW just minutes away, providing quick connections to Toronto and Hamilton. For those using public transit, the Oakville GO Station is conveniently close, offering seamless train access to the GTA. Live in comfort while being surrounded by the best of Oakvilles shopping, dining, recreation, and transportation options. (id:55499)
RE/MAX Aboutowne Realty Corp.
411 - 2199 Sixth Line
Oakville (Ro River Oaks), Ontario
Stunning 2 bedroom + 2 full bathrooms unit with soaring ten-foot ceilings, 1,170 sqft of bright living space with parking and lots of storage! This home offers breathtaking west-facing views, stunning sunsets, and a peaceful treetop perspective unobstructed for kilometers to the Niagara Escarpment. The split-bedroom layout ensures privacy, featuring a spacious primary suite with a generous walk-in closet and a beautifully updated four-piece en suite. The large second bedroom can also double as an office space. Enjoy a modernized finishes like the gleaming hardwood floors throughout, the galley kitchen with a breakfast area, sleek new countertops and stainless steel appliances. This building is very safe, tranquil and low traffic. Very low maintenance fees for this size of unit! The neighbours are wonderful! The building features extensive common areas with a party room, library, billiard room, gym and more. One parking space plus plenty of visitor parking! This condo is ideal for those seeking elegance and comfort in a prime established neighbourhood location. Located walking distance to shops, River Oaks Rec Centre, schools, walking trails, shops and easy access to Oakville GO. Don't miss this opportunity! (id:55499)
RE/MAX Hallmark Realty Ltd.
Bsmt - 477 Bessborough Drive
Milton (Ha Harrison), Ontario
Welcome to 477 Bessborough Dr's Basement Apartment a beautifully appointed 2 Bedroom, 1 Bathroom basement in the heart of the sought-after Harrison community! This charming unit offers a private entrance, ensuite laundry, 2 spacious bedrooms, a fully equipped kitchen, cozy living space and your very own parking spot. Enjoy the best of both worlds with a peaceful, family-friendly neighborhood and easy access to parks, top-rated schools, grocery stores and more. Don't miss out on this perfect rental opportunity! (id:55499)
Exp Realty
Bsmt - 447 Grindstone Trail
Oakville (Jm Joshua Meadows), Ontario
Client Remarks2 Bd Rm Unit In A Quiet Street Of The Desirable Upper Oaks, 2 Bedrooms 2 Bath, Plus Laundry, Separate Entrance At The Back. Close To All Amenities, Hw Qew/403/407,Schools & Public Transit. Must See!! Pictures Were Taken Prior To Tenants Moved In. Showing Time 11:00-20:00 2 Hr Notice Required. (id:55499)
Sutton Group Realty Systems Inc.
10 - 15 Hays Boulevard
Oakville (Ro River Oaks), Ontario
A Luxurious 2-Bedroom Fernbrook Condo awaits in Uptown Core, Oakville. Positioned in the heart of Oakvilles sought-after Uptown Core, this stunning 2-bedroom Fernbrook condominium offers the perfect blend of modern elegance & urban convenience. Within walking distance to shopping, restaurants, & essential services, & just minutes from Oakville Hospital, major highways, & public transit, this prime location ensures effortless connectivity. The beautifully maintained complex grounds feature a serene central courtyard, lush gardens, & picturesque walking paths, while nearby ponds, scenic trails, & ravines invite exploration & outdoor enjoyment. Step inside this spacious & sunlit suite, where large windows flood the space with natural light, complementing the rich dark laminate flooring & designer marble-look tiles. The sophisticated oak staircase with wrought-iron pickets adds a touch of timeless elegance. The open-concept living & dining area is perfect for entertaining or unwinding after a long day, with garden doors leading to a private balcony overlooking the tranquil courtyard. The modern kitchen is a chefs delight, featuring quartz countertops, dark-stained cabinetry, pot lighting, & deluxe stainless steel appliances. Upstairs, the primary bedroom provides a peaceful retreat, sharing a beautifully appointed 4-piece bathroom with the second bedroom. A convenient upper-level laundry area adds to the homes practicality. With its stylish finishes, prime location, & inviting ambiance, this exceptional Oakville condo offers a rare opportunity to experience refined living in Uptown Core. Credit checks and references required. No pets and no smokers. (id:55499)
Royal LePage Real Estate Services Ltd.
28 Lake Street
St. Catharines (Downtown), Ontario
EXCELLENT LOCATION / FANTASTIC OPPORTUNITY TO CUSTOMIZE THE SPACE FOR YOUR OWN. 3 CAR PAVED PARKING, GREEN SPACE SELDOM FOUND IN A DOWNTOWN LOCATION. JUST STEPS TO MONTEBELLO PARK,CLOSE PROXIMETY TO DOWN TOWN THE COURT HOUSE, HOSPITAL,RESTAURANTS & ENTERTAINMENT.COMMERCIAL RESIDENTIAL ,SITE SPECIFIC THIS PROPERTY HAS SO MUCH POTENTIAL.PREVIOUSLY USED AS A LAW OFFICE. SELLERS HAVE UPDATED ALL ABOVE GRADE WINDOWS,SIDING,SOFFITS & FACIA, UPDATED FURNCE,CENTRAL AIR & AIR HANDLER IN THE PAST 4 YEARS.PROPERTY IS CURRENTLY TAXED AT THE COMMERCIAL RATE OF $6110.12 POSSIBILITY OF CONVERTING BACK TO RESIDENTIAL TAXES APPROXIMATELY $3932.64 ACCORDING TO THE TAX CALCULATOR. WITH POTENTIAL OF 3 OFFICES,RECEPTION ,KITCHEN AREA , POSSIBILITES ARE ENDLESS.BUYERTS TO PERFORM THEIR OWN DUE DILIGENCE IN REGARDS TO ZONING TAXES & FUTURE USES. (id:55499)
RE/MAX Garden City Realty Inc
1669 Copeland Circle
Milton (Cl Clarke), Ontario
Welcome to your dream home! This spacious and modern two-bedroom, three-bathroom townhouse offers the perfect blend of comfort and convenience. Located in a highly sought-after residential area, this home is ideal for families, professionals, or anyone looking to enjoy a peaceful yet connected lifestyle. The open-concept living and dining area is perfect for entertaining, while the well-designed kitchen features modern appliances and ample storage space. Three bathrooms, including an ensuite in the master bedroom, provide convenience and privacy for all residents and guests. Enjoy a private balcony, perfect for morning coffee or evening relaxation. Situated in a peaceful residential neighborhood, you're just minutes away from top-rated schools, parks, hospital, shopping centres, and dining options. Easy access to public transportation and major highways makes commuting a breeze. (id:55499)
RE/MAX West Realty Inc.












