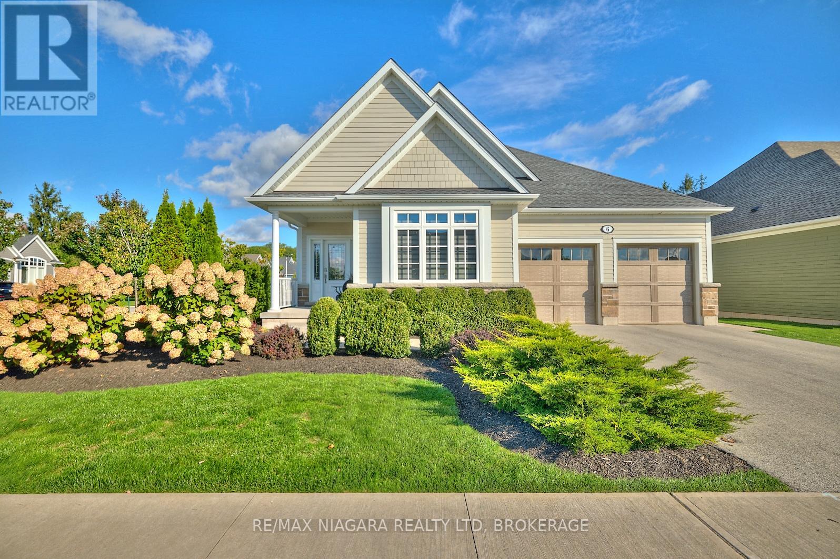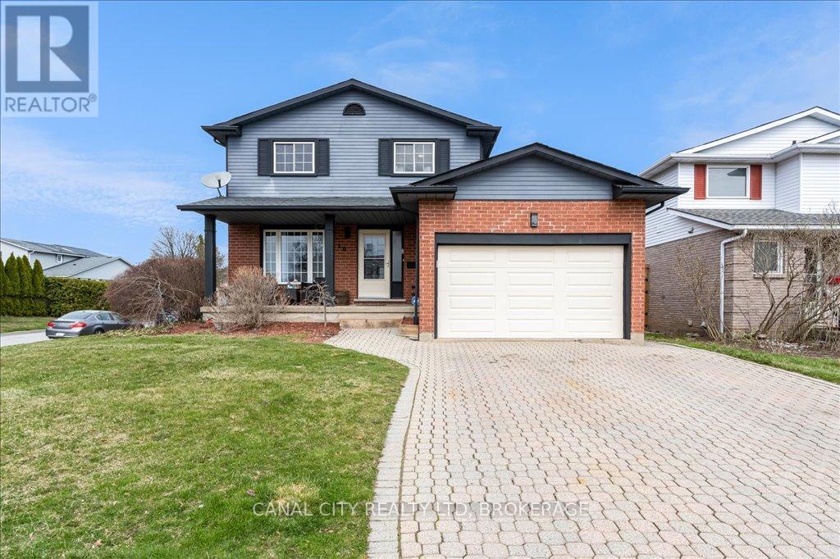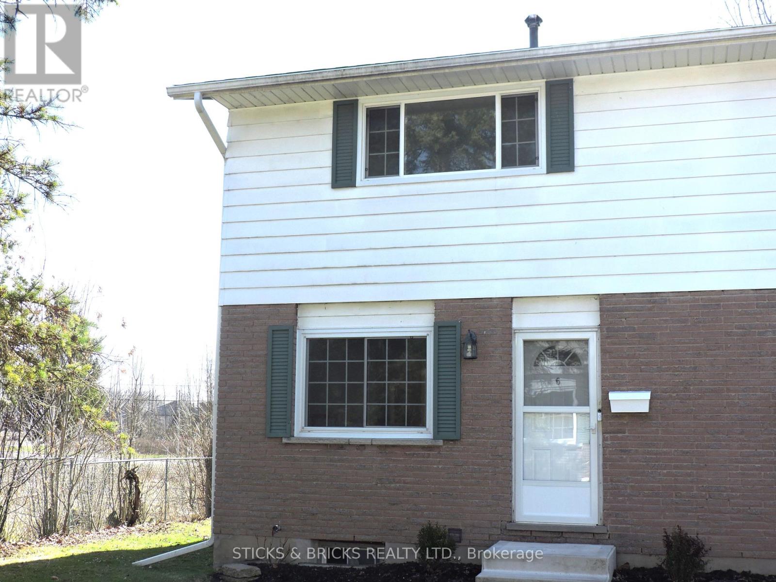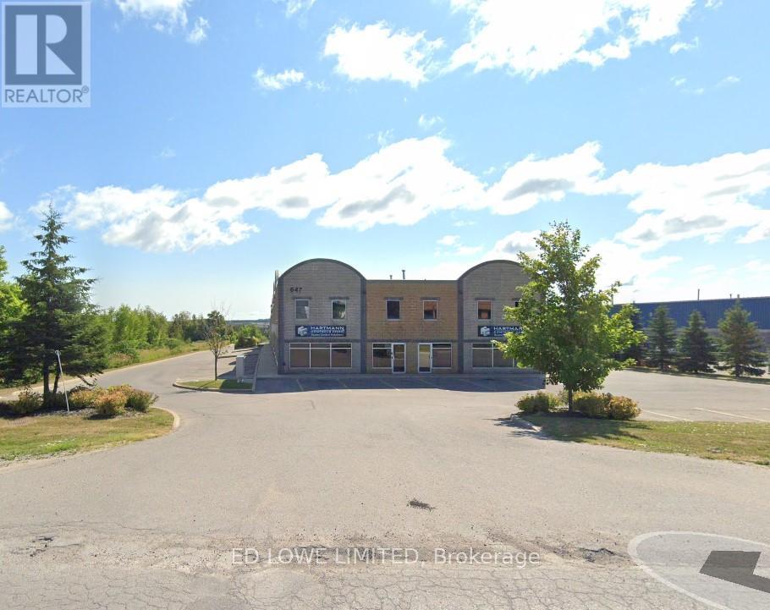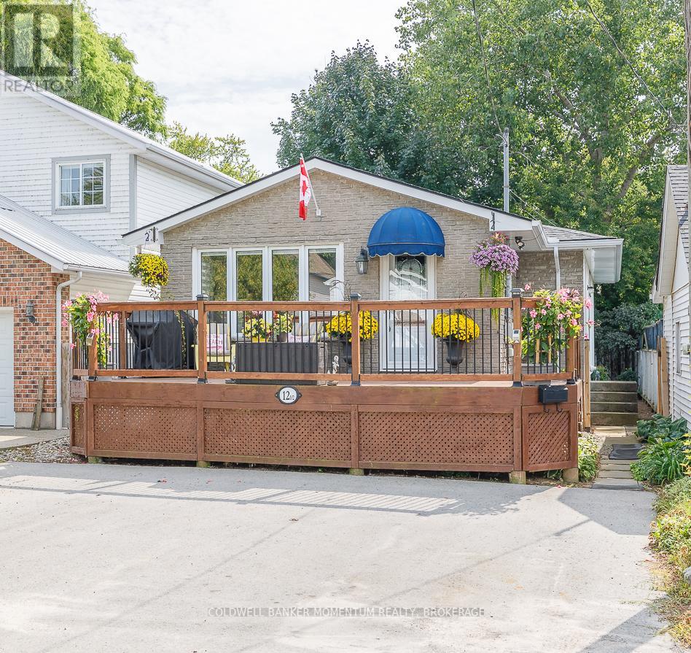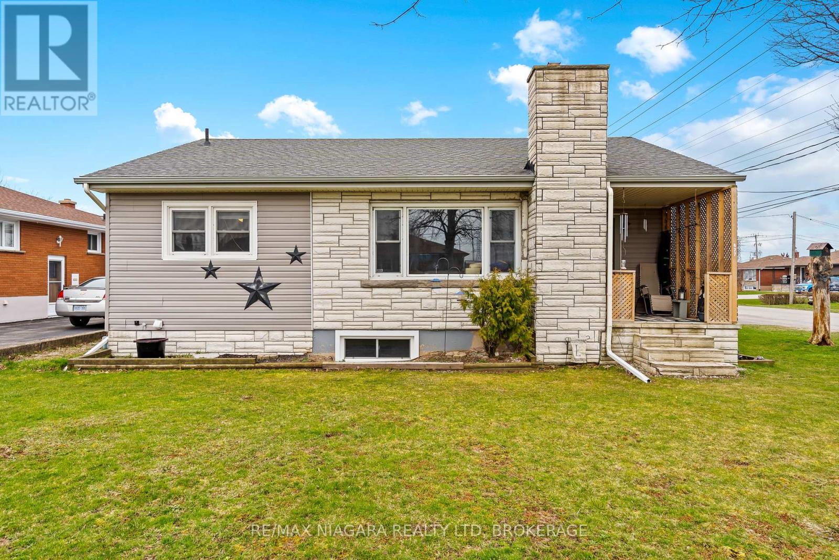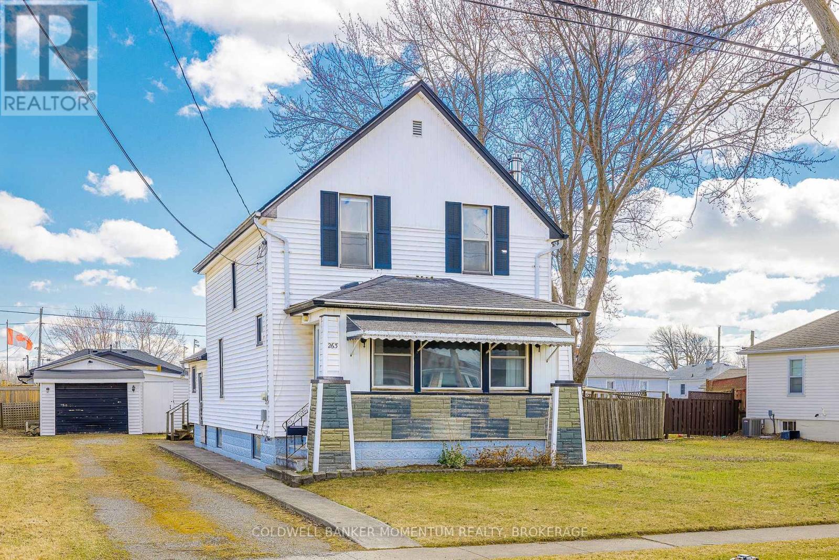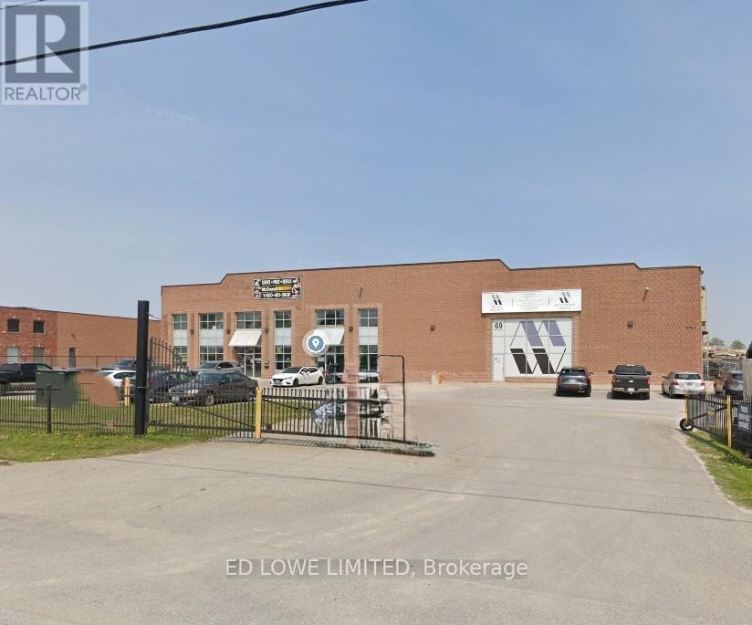6 Derbyshire Drive
Fort Erie (Ridgeway), Ontario
Welcome to this luxurious 3,435 sq.ft. bungalow in the sought-after Ridgeway-by-the-Lake community, ideally positioned between the shores of Lake Erie and the charming shops and cafés of downtown Ridgeway. Built by Blythwood Homes, this beautifully finished home features 3 bedrooms + den, 3 bathrooms, and outstanding craftsmanship throughout. 11 foot tray ceilings, oversized windows, and skylights create a light-filled, airy atmosphere. The open-concept main floor showcases engineered hickory hardwood, Cambria quartz kitchen countertops including a seamless 10' x 5' island, and Caesarstone surfaces in the main floor bathrooms. A cozy gas fireplace with floor-to-ceiling stone surround adds warmth and character. The primary suite offers a large walk-in closet with custom organizers and a spa-like ensuite with double sinks, glass shower, and a Mirolin soaker tub. The finished basement features a spacious recroom with a second gas fireplace, two additional bedrooms with walk-in closets, and a 4-piece bath - ideal for guests. Outside, enjoy a beautifully landscaped corner lot with no rear neighbours, complete with perennial gardens, a spacious covered back patio overlooking tranquil greenspace, an armour stone wall, stone steps to a lower patio, landscape lighting, and irrigation system. A double-wide driveway leads to the insulated 2-car garage with side door and inside entry to the mudroom/laundry. Residents of Ridgeway-by-the-Lake have the option to join the 9,000 sq.ft. Algonquin Club ($90/month), offering a saltwater pool, fitness center, sauna, games room, and more. Just a 5-minute walk to Lake Erie's shoreline, a 10-minute stroll to downtown Ridgeway and the 26km Friendship Trail, and minutes from Crystal Beach - this home combines luxury, lifestyle, and location! (id:55499)
RE/MAX Niagara Realty Ltd
20 Capri Street
Thorold (Confederation Heights), Ontario
Welcome to this move-in ready 3 bedroom, 2 bathroom beauty located on a desirable corner lot in the sought-after Confederation Heights neighbourhood of Thorold. This well maintained home offers the perfect blend of comfort, style and upgrades throughout. Step inside to find a bright and spacious main floor featuring a cozy living room, formal dining room and an updated kitchen and dinette area with a large island and a patio door leading to your private backyard oasis. The fully fenced backyard is perfect for entertaining, complete with a massive wood deck and a 16 x 32 ft. kidney shaped pool with a new liner (2022) and a new filter/pump (2019). Ceramic, laminate and hardwood flooring run throughout this home, complemented by new light fixtures that add a modern touch. Upstairs, you will find 3 generously sized bedrooms and a 4 piece bathroom. The primary bedroom features a walk-in closet for added convenience. This home also boasts an impressive rec-room complete with laminate flooring and a gas fireplace. The basement also features a cold room, separate laundry area and plenty of storage. Additional highlights of this home include a 1.5 car garage, 100 amp service with breakers, central vacuum, double driveway, newer windows, newer furnace and central air (2017), newer roof (2019) and new fence in 2022. Located just minutes to Brock University, close to shopping, amenities and steps from public transit, this home checks all the boxes. Don't miss your chance to own this incredible property - schedule your private showing today! (id:55499)
Canal City Realty Ltd
6 - 5852 Frontenac Street
Niagara Falls (Arad/fallsview), Ontario
AMAZINGLY CLOSE TO THE TOURIST DISTRICT. This FRESHLY renovated townhome offers you the convenience of a lock and go lifestyle with grass and snow removal done for you. The flooring was just replaced throughout as well as an updated bathroom. There is an almost finished rec room in the lower level that needs flooring. The furnace was replace in 2025 and central air will be installed this spring. So CLOSE TO SHOPPING, SCHOOLS AND PUBLIC TRANSIT with excellent highway access. It is bright and clean and waiting for you. (id:55499)
Sticks & Bricks Realty Ltd.
528 - 681 Yonge Street
Barrie (0 North), Ontario
Years New!! Oversized! 1 Bedroom Bright Unit @ South District Condos. Beautiful Finishes Throughout, Stainless Steel Appliances And Uninterrupted Views. Master Bedroom Features A Large Walk-In Closet And Floor To Ceiling Windows. Foyer area have 2 extra closet. Open Concept Living/Dining With Walkout To Balcony. Gorgeous Lobby With Lounge Area Warmed By Gas Fireplace. Gym, Rooftop Terrace And Party Room For All Residents. Building Provides 24 Hour On Site Security For Residents.5min to shopping plaza, banks (TD, BMO, RBC) gas stations, pharmacies, 15min from Royal Victoria Hospital, 3 min from Go South Barrie Go Station,12min from Georgian College, Primary and Secondary schools just across the street. (id:55499)
Century 21 People's Choice Realty Inc.
13 - 65 Dorchester Boulevard
St. Catharines (Carlton/bunting), Ontario
Welcome to lucky #13, you dont have to be a Swifitie to live here:) This trendy condo not only has been renovated for its new owners, but also has one of the best, quiet locations tucked away in the complex . With exclusive parking spot right out front and ample visitors spots, makes life easy. Carefree living for anyone who craves a turn key lifestyle with 3 good size bedrooms (note the primary has enough for a sitting area as well ) and 2 bathrooms. Neutral palate throughout the home and lots of natural light only covered by California shutters! Great layout with the living room leading to the patio doors outside, overlooking one of the largest patios in the complex! Note the newer 18 x 18 concrete pad, totally fenced in yard with a gate , so perfect for bbqing . Unit 13 is one of the rare units that have forced air gas furnace and central air conditioning. (Most are electric baseboard heating). Refreshed kitchen with newer dishwasher in 2023. Gorgeous main bathroom entirely renovated in 2023. Fully finished 1200 sq feet with the basement being started. Create your own space as there is a rough-in for another bathroom if needed , and room to build equity. Situated near major stores, shopping centres, quick access to the QEW, and it backs onto a Recreational complex. Walk to Berkley Park, minutes to the Welland Canal Parkway, school, restaurants, and a short drive into Niagara on the Lake. Excellent place to start out or for an investment ! (id:55499)
Royal LePage NRC Realty
14 - 647 Welham Road
Barrie (0 East), Ontario
1800 s.f. Industrial condo unit for Sale. Well maintained with nicely finished offices on main floor & mezzanine plus kitchen & washroom on Mezzanine. Approximately 600 s.f. of warehouse space. Minutes to highway 400. High speed internet available. Note condo fee noted is for Sept 2024 - Aug 2025 (id:55499)
Ed Lowe Limited
4213 Manson Lane
Lincoln (Beamsville), Ontario
Welcome to Campden Highland Estates, a prestigious new subdivision perched atop the Niagara Escarpment, surrounded by scenic wineries, orchards, breweries, and golf courses. This stunning 6-bedroom home stands out with its high-quality finishes and thoughtful upgrades, offering ample space for a growing family. From the moment you step inside, youll feel at home. The main level features engineered hardwood floors and ceramic tiles throughout, complemented by elegant fixtures, pot lights, and custom built-ins. A well-designed mudroom off the two-car garage provides built-in storage for added convenience. Designed for both entertaining and everyday living, the open-concept main floor boasts a cozy gas fireplace and a chef-inspired kitchen with quartz countertops and an 8.5 ft island - perfect for preparing meals and gathering with loved ones. Each bedroom is equipped with USB outlets and TV hookups, ensuring modern comfort. Step outside to the good-sized backyard, where a covered deck and a natural gas BBQ line make outdoor living effortless. Upstairs, the luxurious primary suite features a spacious walk-in closet and a spa-like en-suite with a glass shower, standalone soaking tub, large vanity, double sinks, and plenty of storage. The lower level adds even more versatility with two additional bedrooms, a second kitchen, a 4-piece bathroom, laundry, and a separate basement walk-up, ideal for extended family or potential rental income. Experience the perfect blend of elegance, functionality, and modern living in this exceptional home. (id:55499)
RE/MAX Niagara Realty Ltd
12 1/2 Beachaven Drive
St. Catharines (Port Weller), Ontario
Just a hop, skip and jump to Sunset Beach. An amazing new lifestyle awaits you right in front of your flip flops in this beautifully updated 2+ bedroom beach house offering the perfect blend of relaxation and modern living. Imagine starting your day with a peaceful stroll along the shoreline, just one minute from your door, and returning to a stunning gourmet kitchen, complete with granite countertops, a large island, and high-end appliances. The kitchen, filled with quality cabinetry, offers views of the water and beach through the waterfront homes across the street, creating a truly unique cooking and entertaining experience. The cozy living room with a gas fireplace invites you to unwind, while the updated bathroom and windows enhance the home's style and comfort. The fully finished basement opens up even more possibilities, featuring a second kitchen, three-piece bath, and a third bedroom, currently set up as a workshop but possible in-law suite w/a separate walk up to the backyard or guest space. Step outside to your expansive front deck, perfect for soaking in beautiful sunsets or hosting gatherings with friends and family. With parking for three cars, this home offers not only charm and functionality but also the ultimate beachside lifestyle. Perfect location near parks & walking paths along Lake Ontario & Sunset Beach. Close to shopping, and schools. A dream come true, schedule your private tour today! (id:55499)
Coldwell Banker Momentum Realty
92 Shirley Road
Fort Erie (Ridgeway), Ontario
COUNTRY SETTING - CITY SERVICES!! Nestled in a serene setting close to the picturesque shores of Lake Erie, this charming 2-bedroom, 2-bathroom bungalow sits on an expansive 100 x 300 lot, offering both privacy and endless possibilities. Step inside this move-in ready home and be greeted by vaulted ceilings that enhance the sense of space, while ample windows bathe each room in abundant natural light. The thoughtfully designed layout ensures comfort and convenience, making it an ideal retreat for relaxation or entertaining. Gorgeous updated kitchen includes stunning quartz counters, ample storage/counterspace, along with stainless steel appliances. Primary bedroom provides you with the convenience of a 3 piece ensuite & walk-in closet. The massive living room leads to the backyard oasis, where you'll be enjoying all your future large family & friends gatherings - BBQs & evening fires are waiting! Car enthusiasts & hobbyists will be thrilled by the spacious double car garage, perfect for creating your dream man cave or workshop. Experience tranquil living with modern amenities and the soothing presence of Lake Erie just moments away, walking distance to public beaches, while popular Crystal Beach & Historic downtown Ridgeway just minutes away. Perfect home for year round living, or your summer escape property! (id:55499)
Coldwell Banker Advantage Real Estate Inc
477 Bell Street
Port Colborne (Killaly East), Ontario
Looking for a home that offers flexibility for your family or the potential for rental income? This spacious property has it all: a 3-bedroom main-level bungalow, a bright 1-bedroom in-law suite, and a self-contained 2-bedroom main-level suite! The main level features hardwood floors, generously sized bedrooms, and large windows that fill the space with natural light. Downstairs, you'll find a shared laundry area and ample storage. You'll be surprised at how bright and welcoming the lower-level in-law suite feels. The main level 2 bedroom suite features open concept living room and eat-in kitchen, 2 generous bedrooms, 3 pc bathroom with walk in shower, and storage room. Whether you're accommodating parents, welcoming a tenant, or housing a child who's not quite ready to leave the nest, 477 Bell Street in Port Colborne is the perfect fit. (id:55499)
RE/MAX Niagara Realty Ltd
263 Humboldt Parkway
Port Colborne (Killaly East), Ontario
Welcome all builders, investors or buyers with a keen eye for potential! This 3 bedroom, 1 bath home sits on a stunning triple wide lot, of approximately 100ft x 116ft! You can either purchase the whole package (house with 2 separate building lots) or purchase just the house or the 2 individual building lots on their own. This well built home still features its' exquisite original millwork and is just waiting for its' next owner to make it their own. The main floor features an enclosed porch, living and dining room, kitchen and full bathroom. On the second floor you will find 3 spacious bedrooms and the high basement offers approximately 800 square feet of potential living space and with a separate entrance it has huge potential for a basement apartment for that extra income or family members. Located just minutes from Lakeshore Catholic High School, The Vale Community Centre, Lockview Park and the Welland Canal, this home is centrally located and close to all amenities. With vision and some work, this property may just be the perfect home for your investment or family. Call today for your private viewing (id:55499)
Coldwell Banker Momentum Realty
69 Saunders Road
Barrie (0 East), Ontario
1430 s.f. 2nd floor office space available. A/C in office area. Fenced and gated yard 10,000 s.f. up to almost an acre, and open storage available at min $2000/mo additional cost. Yard and Office are not connected. (id:55499)
Ed Lowe Limited

