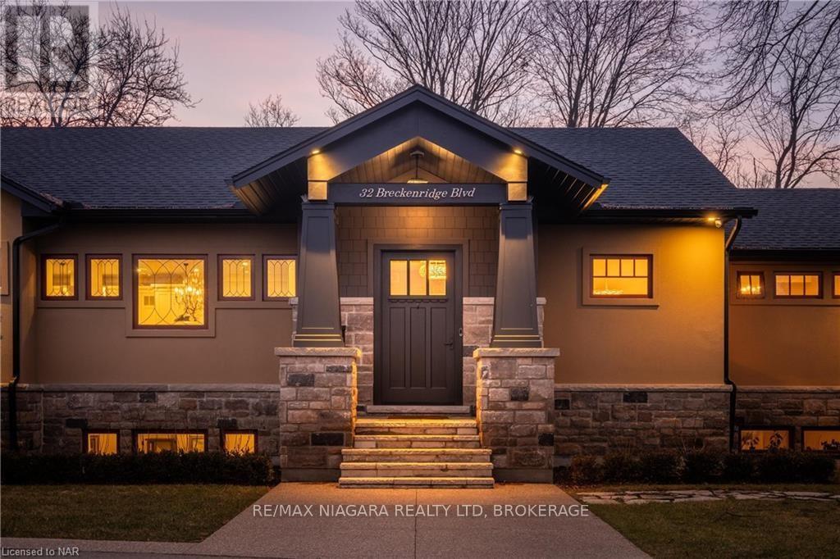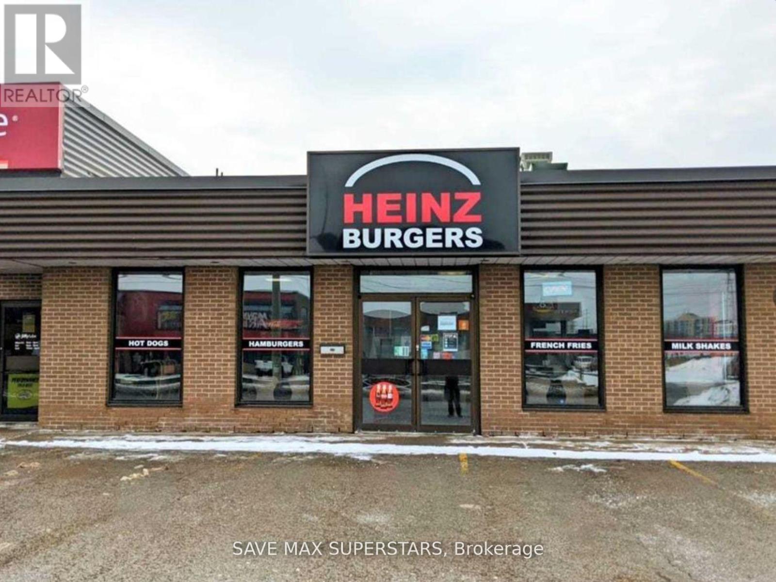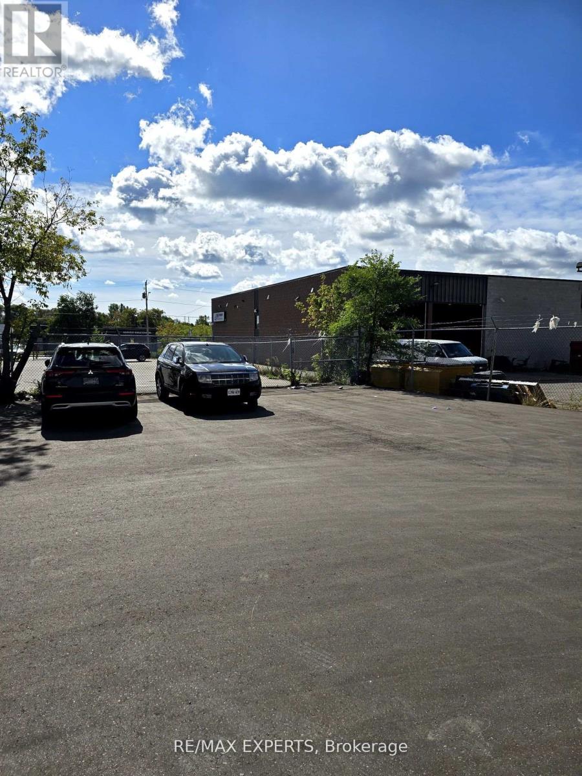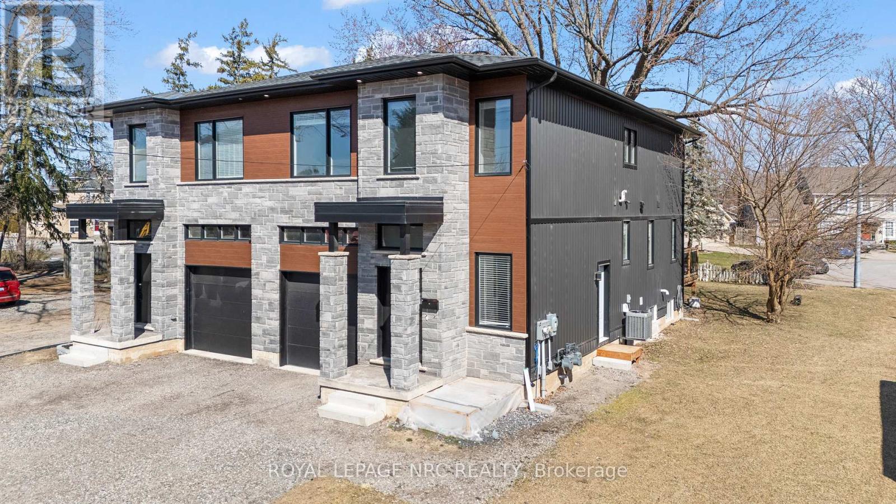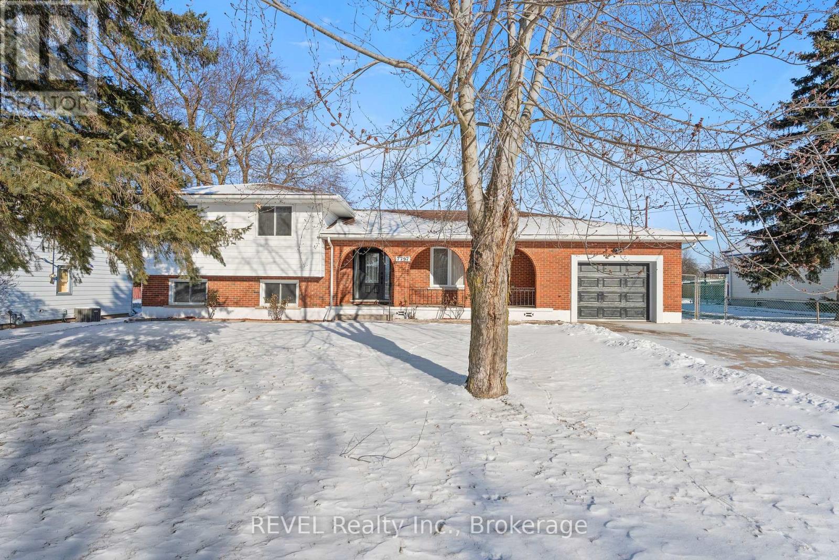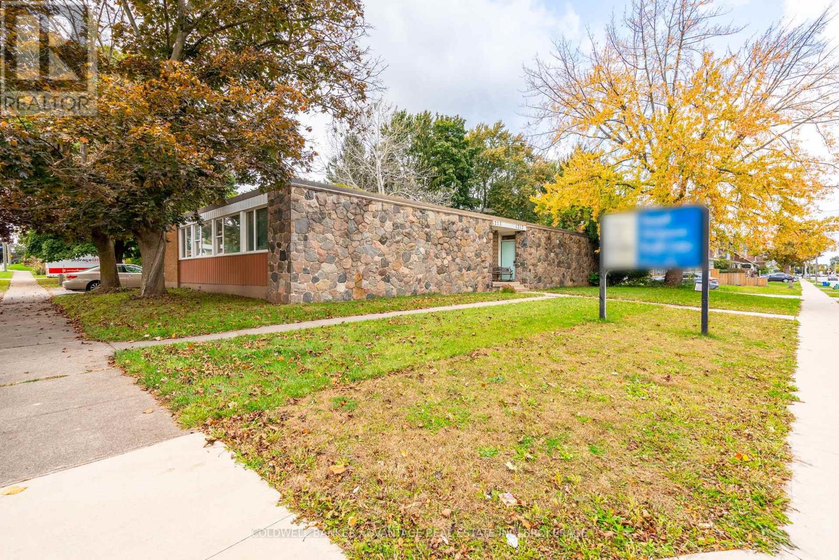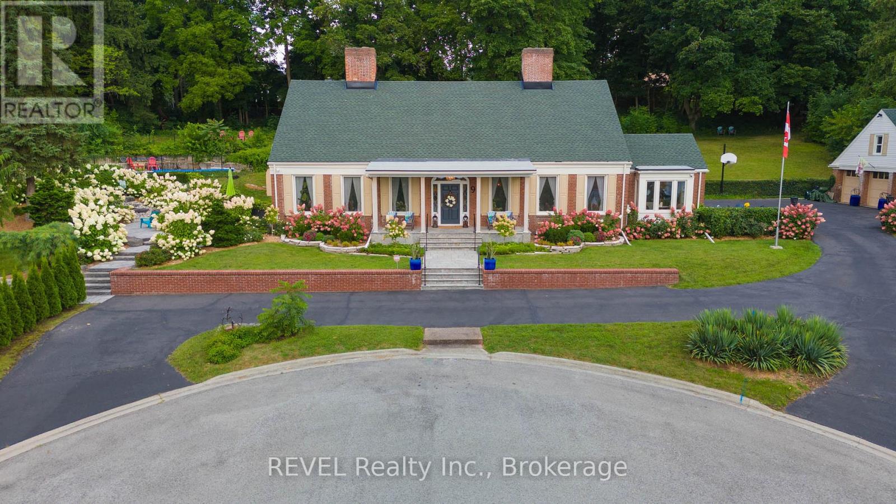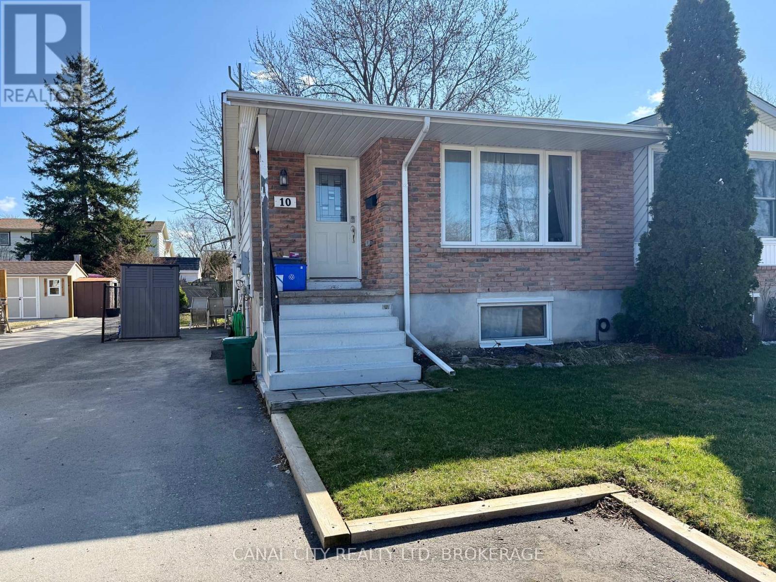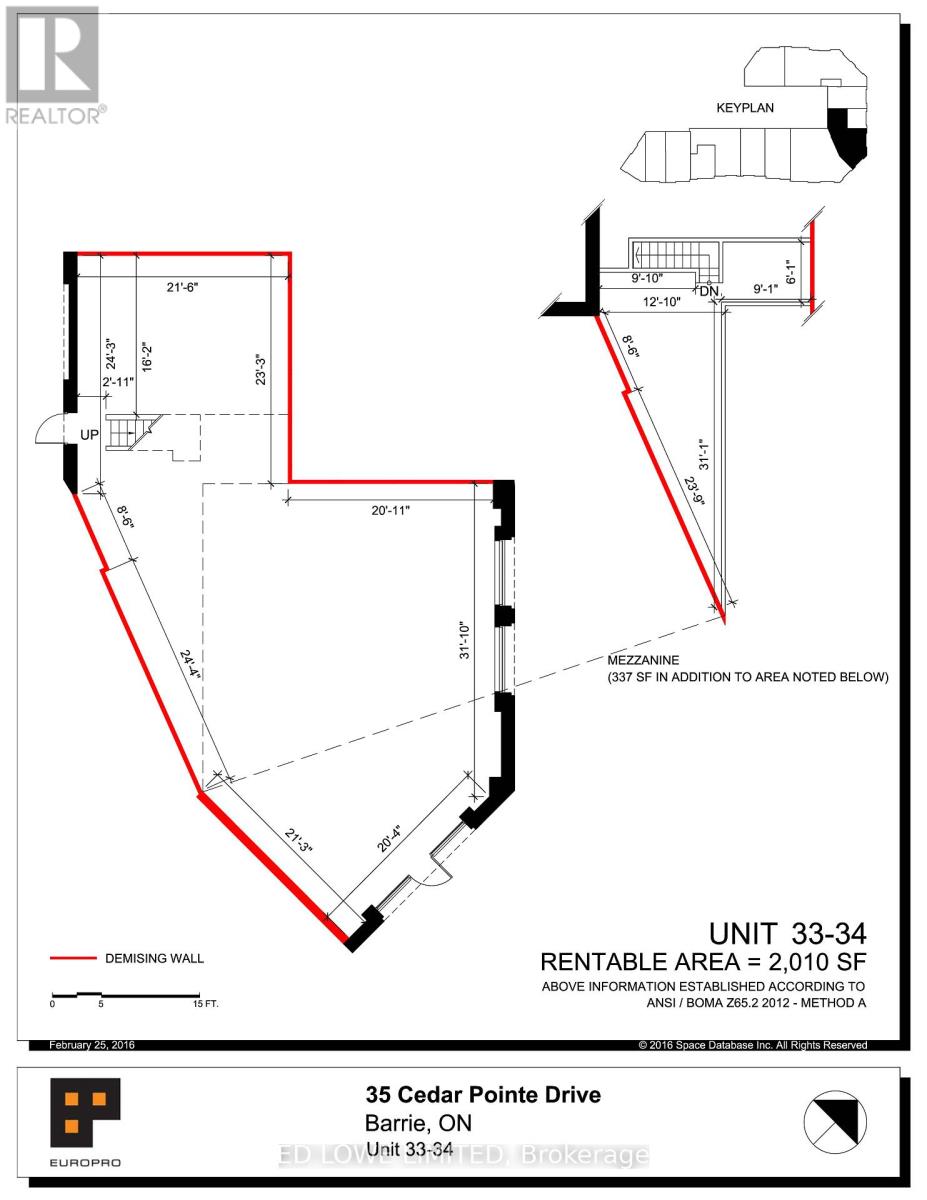1004 - 81 Scott Street
St. Catharines (Lakeport), Ontario
ENJOY SUNSET SKIES & CITYSCAPE VIEWS FROM THIS BEAUTIFUL END UNIT CONDO. 2 bedrooms, den/office and access to the balcony from the living / dining combined. The kitchen has been refreshed with new appliances and new cabinetry doors. Painted walls in a light shade along with new luxurious vinyl plank flooring throughout gives this home an airy feel. Baseboards, door hardware, and light fixtures have also been updated. Primary bedroom has a spacious walk-in closet, ensuite privilege and a den or office off this room. It is a nice place to leave out your computer and papers, away from the main living space. The second bedroom is ideally located across from the bathroom. 5 piece bathroom has a separate shower and a tub with shower. Laundry closet with washer and dryer included. One underground parking spot is included as well as a storage locker. Summertime is a delight at this condo building with a park-like setting and beautiful landscaping, a waterfalls area, outside INGROUND HEATED SALT-WATER POOL and separate BBQ areas with picnic tables. This upscale building has much to offer the retiree or professional. Extra amenities include billiards / exercise room, party room, guest suite for overnight visitors, private underground parking with car wash area and visitors parking. Convenient north end location. Buyer to verify square footage and measurements. **EXTRAS** Condo Fee includes: Building Insurance, Building Maintenance, Cable TV, Common Elements, Ground Maintenance/Landscaping, Parking Private Garbage Removal, Property Management Fees, Water (id:55499)
Royal LePage NRC Realty
32 Breckenridge Boulevard
St. Catharines (Grapeview), Ontario
Discover the epitome of luxury living in this impeccable open-concept bungalow. 2019 custom build, sitting on an expansive tree-lined lot - 32 Breckenridge Blvd evokes the tranquility of Muskoka. With a total finished area of 4200 sqft, this residence showcases master craftsmanship while balancing contemporary aesthetics and comfort. From the moment you step onto the driveway attention to detail in this young home is evident. The open-concept design seizes an awe factor with a picturesque view of the ravine. A neutral palette accented by pops of colour emphasizes custom millwork as seen with the cheerful bench in the entryway. Capturing the fundamentals of single-level living is the notable floorplan. A bespoke kitchen is a dream for entertaining with high-end appliances selected for their style and performance to fulfil the chef's needs; two wall ovens with one using steam, pro series gas range, filler faucet, wine fridge, and built-in coffee station for ultimate comfort. An expansive island seats the whole family and serves as the hub of activity. Leading to a private covered patio featuring a chalet-worthy outdoor FP, gas hookup and entertainment area. The main level also has a formal dining rm with breathtaking feature windows and coffered/tray ceiling, as well as a living room with a gas FP flanked with built-in display shelves. An inviting powder rm and dreamy laundry encompass beautiful finishes with extra touches to make this often-forgotten area particularly special. The primary bdrm has a walk-through dressing hall that leads to an incredible ensuite- that's simply luxurious. The lower level feels anything but, with oversized windows positioned to brighten the space. Two additional bdrms, a massive recreational room and a full bath complete this level. Escape to this surprising central location and leave the hustle and bustle of the city behind. Top Public/Private Schools, Parks, Trails, easy highway access with a beach, marina, and so much more nearby! (id:55499)
RE/MAX Niagara Realty Ltd
120 Anne Street S
Barrie (0 East), Ontario
Great Local Burger Restaurant has been in business for 9+ years with an established clientele and much room for growth. Sales have increased year over year, and there has been a projected net sales of $450K+ for 2023 as per the seller fully Equipped Open Kitchen With a Very Functional Layout For Dining, Take-Out, LLBO License And Delivery. Amazing Rent. Great Exposure, Signage, And Traffic Count. Nestled Among Commercial With Residential Very Close. IT IS NOT A FRANCHISE AND CAN EASLY CONVERT IT INTO ANY OTHER RESTAURANT. (id:55499)
Save Max Superstars
8 - 11 Hart Drive
Barrie (0 West), Ontario
Available for the 1st time in 17 years. This Corner Unit with a convenient 3655 sq.ft space has Dunlop St partial front exposure yet very maneuverable and operating space rear space ideal for food manufacturing and larger trades businesses with indoor parking capability. Large Drive in Door, Ample 15 ft ceiling height and 3 phase electrical power. (id:55499)
RE/MAX Experts
668 Quaker Road
Welland (N. Welland), Ontario
Welcome to now. A modern 4 bedroom plus accessory suite in north Welland. Two complete units occupy this custom built two storey semi-detached home features 4 bedrooms, 2.5 bathrooms with large open concept kitchen/living/dining area that accesses the rear deck and fenced backyard. Attention to detail and craftsmanship are apparent with engineered hardwood flooring and tile throughout, custom kitchen with island, stainless steel appliances and quartz counters. Four spacious bedrooms occupy the second floor. The large primary suite features a walk-in closet and 5-piece ensuite with soaker tub. Large windows provide ample natural light. Further features include single car garage, main floor laundry, HRV system, tankless on demand hot water heater. Completing the package is a fully self contained, 2 bedroom, 1 bathroom lower accessory unit, accessed via a separate side entrance, with separate laundry, hydro and gas meters, perfect for multi-gen living or to generate income and offset costs. Conveniently located in a desirable North Welland on the border of Fonthill, with access to great schools, Niagara College and public transit. Close to parks, the Steve Bauer trail, walking distance to shopping, restaurants, minutes to 406. Enjoy the best of what Niagara has to offer from this central location. (id:55499)
Royal LePage NRC Realty
7797 Mulhern Street
Niagara Falls (Ascot), Ontario
This meticulously maintained and updated side-split home boasts over $75,000 in recent upgrades and over 2200 sqft of finished living space. The heart of the home is the brand new Artcraft kitchen, featuring stunning custom cabinetry, under-cabinet LED lighting, and stylish new light fixtures. The main level is bathed in natural light, creating an inviting atmosphere throughout. The home offers three good-sized bedrooms on the upper level, along with a fully renovated Artcraft main bathroom. The spacious lower level family room with a wood-burning fireplace is perfect for cozy nights in, and a separate entrance from the rear yard provides convenient access to the lower levels. The finished basement includes a 3-piece bathroom and additional living space. Set on a large 75x150 ft lot, the home features a fully fenced yard with a wooden rear deck off the kitchen ideal for outdoor entertaining. Recent updates include a brand new front door, freshly painted interior, newer hardwood flooring, and windows and roof that are only 15 years old. The oversize concrete driveway with a single-car garage offers parking for up to 5 cars, ensuring ample space for guests or family. With careful attention to detail, this home is move-in ready and offers an ideal blend of comfort, style, and convenience. (id:55499)
Revel Realty Inc.
4213/4207 Drummond Road
Niagara Falls (Morrison), Ontario
Incredible opportunity in a high-visibility location with thousands of cars passing by daily, offering excellent exposure for commercial use. This unique package includes two properties: 4213 Drummond Road, currently operating as a commercial space, and the adjacent vacant residential dwelling at 4207 Drummond Road. 4207 Drummond features a lot size of 41.8 ft x 110 ft with 1,140 sq. ft. of space and its own separate PIN. Both properties are being sold together, opening the door for a wide range of potential uses, such as a home office, professional practice, live-work setup, or even a charming bed and breakfast (subject to zoning and approvals). The commercial building has central air, while the residential property's furnace needs servicing. Don't miss this rare opportunity to invest in a flexible, multi-use property in the heart of Niagara Falls! (id:55499)
Coldwell Banker Advantage Real Estate Inc
RE/MAX Escarpment Golfi Realty Inc.
9 Shaldan Lane
Pelham (Fonthill), Ontario
Enjoy the feeling of country living with the convenience of being in town with city services and all the amenities you could want within walking distance. This property spans 1.3 acres, an unbelievably large lot for this prime location! Future development potential is surely to lend to an exponential increase in land value over the next few years making this property not only a beautiful high end home, but also an excellent investment for your future! Take a stroll to groceries, restaurants, coffee shops, clothing stores, Meridian Center, Steve Bauer trail, and town square where you can enjoy the weekly summer bandshell concerts, supper market, and Vendor Village serving up fresh fruits and vegetables, baked goods, preserves and so much more! Only a few minutes drive to golf courses, wineries and orchards. This stunning grand estate built as a replica of a double red brick Georgian Manor exudes timeless elegance. Invisible dog fence encircles the entire property, offering both security and privacy, with a lining of cedar trees for added seclusion. Complete package: privacy, stunning sunrises, stargazing, gorgeous views and mature trees creating a bird watcher's paradise. The spectacular great room boasts soaring 10' ceilings adding a sense of grandeur and presents a stunning view of the flagstone terrace where you can enjoy the custom armour stone waterfall or take a walk through a sea of hydrangeas and up along a stone path leading to a private, wrought iron gated oasis. Here, you will find an inviting heated 20'X40' inground pool surrounded beautifully landscaped with more armour stone, plus a 14'X14' change house. This home is ideal for family living and offers the convenience of aging in place with a primary bedroom conveniently located on the main floor. With summer around the corner this backyard is irresistible. Still time to call this estate yours before summer and enjoy it all season long! This property truly must be seen to be fully appreciated. (id:55499)
Revel Realty Inc.
10 Baldwin Circle
Thorold (Confederation Heights), Ontario
Turnkey investment opportunity with family appeal! Licensed 5 bedroom home located just minutes from Brock University and Niagara college. First-time home buyers will appreciate the affordable price point, convenience and long-term value this property offers. The home is fully compliant with a City of Thorold rental license, offering a hassle-free investment opportunity. Major updates include copper wiring in 2019 with ESA certification, a newer furnace and air conditioning unit installed in 2019 and a built-in dishwasher added the same year. Security is a priority with five surveillance cameras strategically placed around the property. Recent improvements add even more value, including a new asphalt driveway with available parking for 5 vehicles and chain-link fence installed in August 2023, as well as brand-new porch steps completed in June of 2024. Modern appliances, including a washing machine purchased in 2021 and a new dryer in 2024, ensure convenience for tenants or a family. With its excellent location, strong rental potential, and key updates already in place, this low-maintenance property is a rare find. Whether you're buying your first home or expanding your investment portfolio, this property provides incredible financial potential. Located close to shopping and all amenities. Easy access to Highways 58 & 406, steps to public transit. Book your viewing today! (id:55499)
Canal City Realty Ltd
33 - 13 Lakeside Drive
St. Catharines (Port Weller), Ontario
Live the lakeside resort lifestyle all year round at one of Niagara Region's most desirable townhome enclaves. With your own private walkway to Jones Beach, surrounded by nature & hiking trails, green spaces and the Marina, Newport Quay is sure to impress with its manicured grounds, beach access and close proximity to Port Dalhousie & Niagara On The Lake! This multi-level townhome welcomes you with a private interlock drive, new concrete steps and tiled front porch. Once inside you are greeted by an abundance of light and a relaxing "life-by-the lake" ambience! The bright dining area, with its beautiful mediterranean inspired tiles and renovated half wall, overlooks the light filled living room with its gas fireplace, California shutters and large patio doors leading to the updated deck and fabulous views of the beautifully landscaped grounds. From the traditional and light filled kitchen, take in panoramic views of the lake across the street, complete with a suite of stainless steel appliances and custom island. On the upper level, enjoy the sunlight from the new skylight as you make your way to the spacious principle suite with 3 closets and updated ensuite bath with double vanities and large tiled walk-in shower. The generous second bedroom enjoys serene lake views, large windows and vaulted ceilings. The 4 piece main bath is light filled and fashionably updated, rounding out this stylish and put-together townhome! The garage entry into the main house brings you into the tastefully finished lower area, complete with large spacious laundry room, utility room, flex-space and additional bathroom. This is the perfect location for those looking to enjoy the best of all things quintessentially Niagara. A list of all the amazing upgrades can be found in the supplement portion of the listing. (id:55499)
Bosley Real Estate Ltd.
13 - 431 Bayview Drive
Barrie (0 East), Ontario
2443 s.f. Industrial office space at the corner of Bayview & Churchill. 1 Drive in door. Across from Park Place with shopping, restaurants and easy access to Highway 400. High traffic area with plenty of parking and great exposure. $17.00/s.f./yr + TMI $8.25/s.f./yr + HST. Annual escalations. Tenant pays utilities. (id:55499)
Ed Lowe Limited
33-34 - 35 Cedar Pointe Drive
Barrie (0 North), Ontario
2010 s.f. of excellent retail or office space in Cedar Point Business Park. Additional 337 s.f mezzanine at no additional charge. Close to bus routes. Signage & Exposure Facing Hwy 400. Pylon sign additional $40 per month, per sign. $16.50/s.f./yr + tmi $8.58/s.f./yr. Tenant pays utilities. (id:55499)
Ed Lowe Limited


