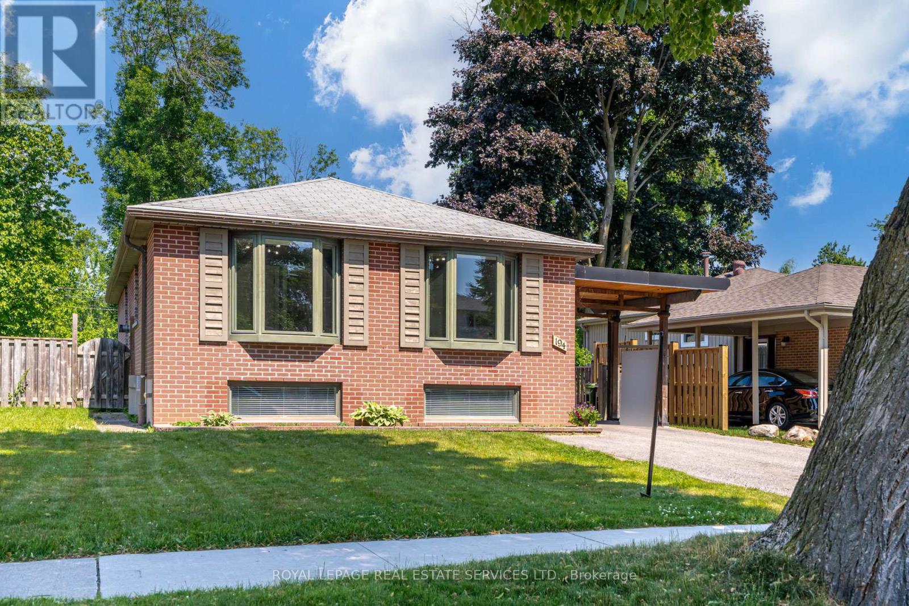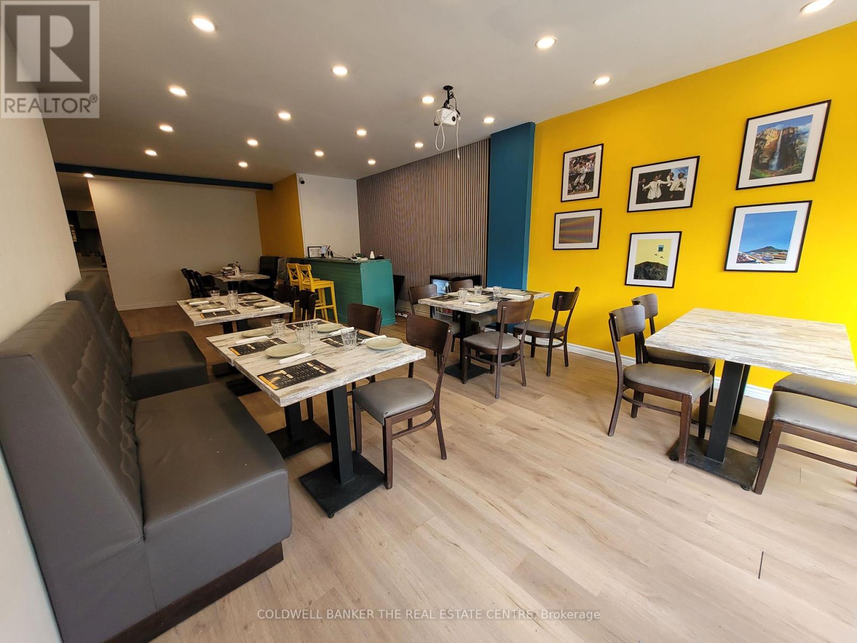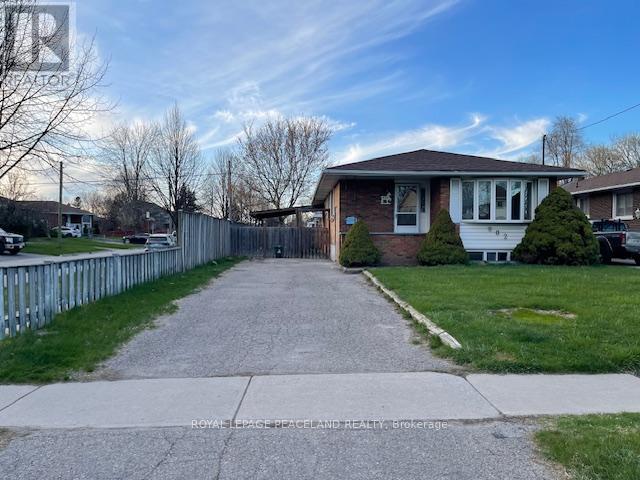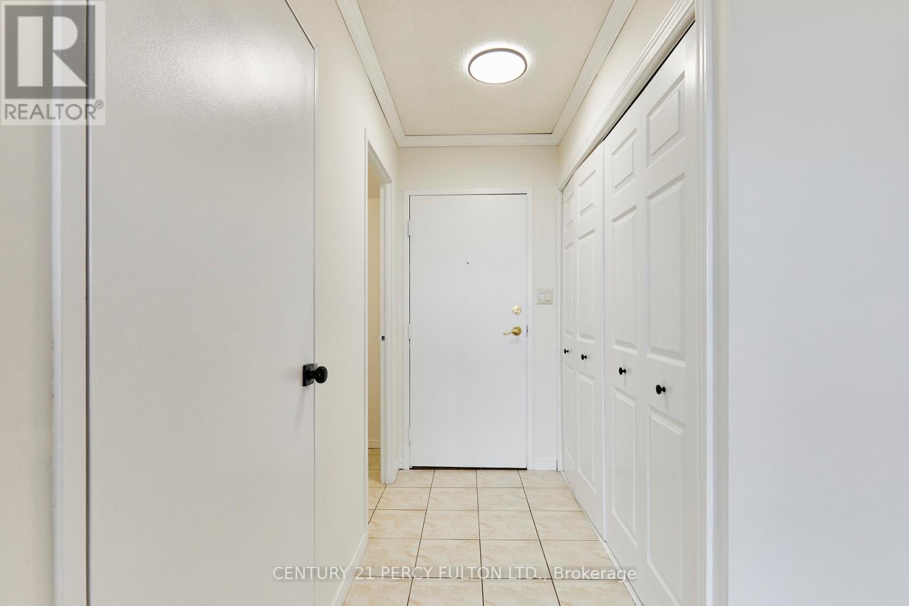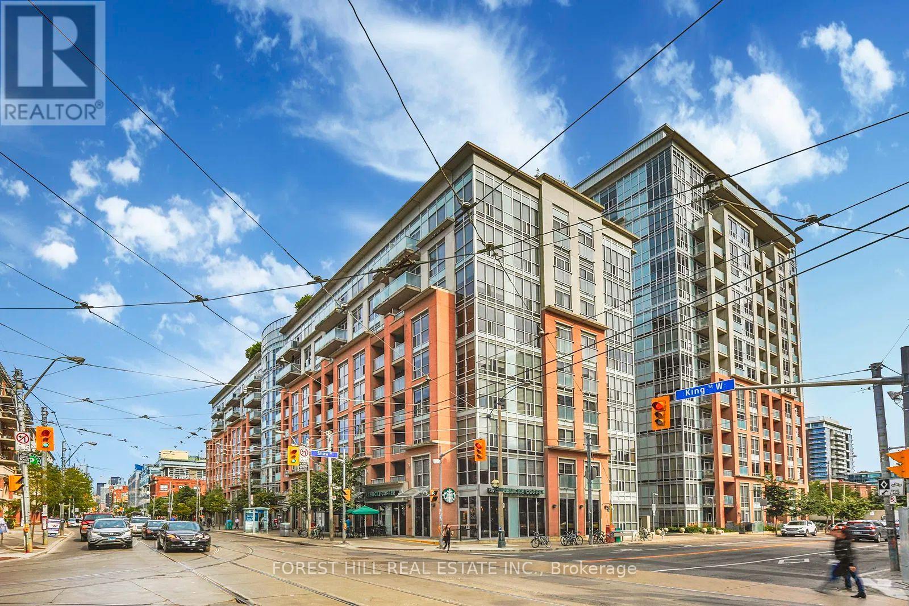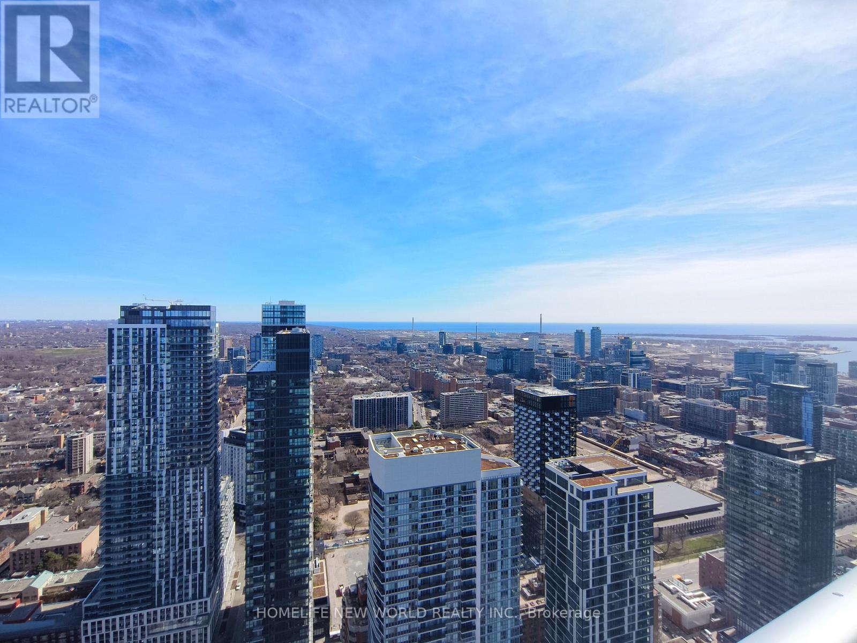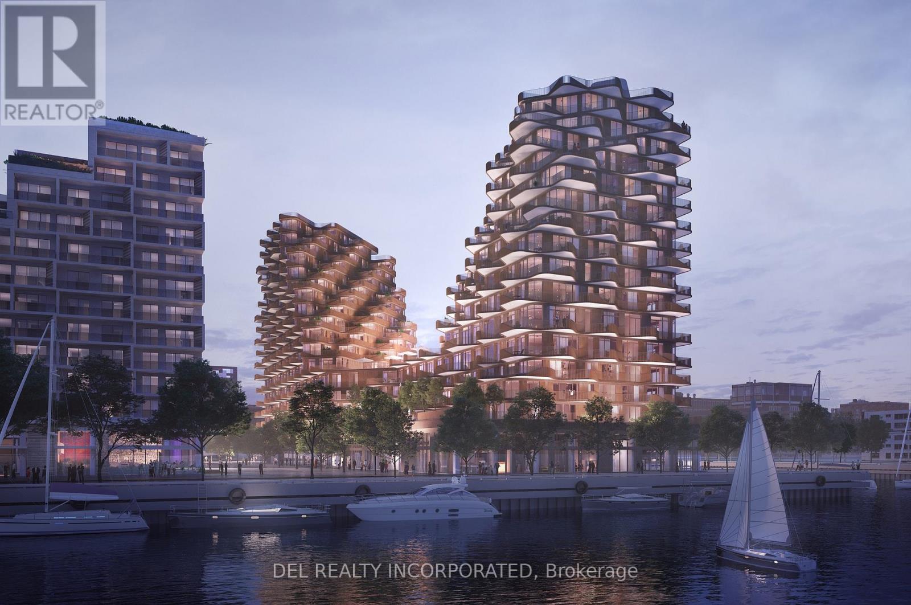126 Pinecrest Road
Georgina (Pefferlaw), Ontario
JOIN US THIS SATURDAY MAY 3 FROM 12-2PM and MAY 4 1-3PM FOR AN OPEN HOUSE!! Nestled On A Tranquil Street, This Beautifully Renovated 3-Bedroom, 2-Bathroom Home Offers The Perfect Blend Of Modern Comfort And Cozy Charm. Whether You're An Entertainer At Heart Or A Young Family Looking For A Forever Home, This Property Is Designed To Fit Your Lifestyle.Step Inside And Be Greeted By A Bright And Spacious Open-Concept Main Floor. The Heart Of The Home Is The Sleek Modern Kitchen, Featuring Stainless Steel Appliances, A Stunning Waterfall Island, And Plenty Of Storage. The Adjoining Living And Dining Area, With Its Impressive Vaulted Ceilings, Creates A Warm And Welcoming Space For Family Gatherings Or Dinner Parties.The Two Well-Appointed Bedrooms Provide Ample Space For Everyone, With A Serene Primary Retreat And Two Additional Bedrooms Perfect For Kids, Guests, Or Even A Home Office. The Home Also Includes Two Bathrooms For Your Convenience.When Its Time To Unwind, Head Downstairs To The Finished BasementA Cozy Escape Ideal For Movie Nights, Gaming, Or Simply Relaxing After A Long Day. Outside, The Backyard Is An Entertainers Dream. A Large Deck Overlooks An Inviting Above-Ground Heated Pool And Hot Tub, Making It The Perfect Spot For Summer Barbecues Or Evening Soaks Under The Stars. The Fully Fenced Yard Ensures Privacy And Offers A Safe Space For Kids And Pets To Play Freely. The Wrap-Around Driveway Provides Convenience And Ample Parking For All Your Guests.With Thoughtful Updates And Versatile Spaces, This Home Is Truly Move-In Ready. Don't Wait, Your Dream Home Is Here! **EXTRAS** S/S Fridge, S/S Stove, S/S Hood Range, S/S Dishwasher, S/S Wine Cooler, S/S Washing Machine, S/S Dryer, Wired speakers ( to be installed), Hot Tub, Pool, and Related Equipment. (id:55499)
RE/MAX Hallmark York Group Realty Ltd.
515 - 460 William Graham Drive
Aurora, Ontario
Welcome to the Meadows of Aurora! Aurora's finest Senior Lifestyle community, dedicated to cultivating relationships that allow seniors(55+) to live together. With a state-of-the-art resort style facility located on 25 acres, enjoy your retirement surrounded by lush greenery in a building with amenities not found elsewhere. Living in the Meadows is an experience unparalleled, featuring a full activity calendar with exciting exercise classes, game days, movie screenings and more, entertainment is plentiful with the plethora of amenities provided (see Extras for list). This spacious, 1129 sq ft. 2 bed, 2 bath, suite provides a great floor plan that assists with seamlessly transitioning into senior living. This unit features a spacious kitchen with plenty of cupboard and countertop space, full stainless steel appliances, and a walkout to your beautiful patio space. Unit comes with underground parking spot and locker. Maintenance fees include property taxes, water, heat/acMonthly costs paid directly by the Purchaser: Hydro based on individual usage. $110 Communication Package, telephone, TV & Internet. $75 Amenity fee for the upkeep of all amenities. **EXTRAS** Amenities include: Activity Room, Party Room, Family Lounge, Games Room, Meadows Cafe, Arts and Crafts Room, Pickle Ball Court, Library, Outdoor Patio Lounge and BBQ, Fireside Lounge, Hair Salon, Fitness Center, Car Wash and many more! (id:55499)
Keller Williams Realty Centres
Bsmt - 84 Darren Avenue
Whitby (Rolling Acres), Ontario
2 Year Old Spacious Basement Apartment With Separate Entrance. This 3 Br + 1 Bath Unit Features Pot Lights Throughout And Stainless Steel Appliances, Laminate Floor. Walking Distance To Transit And Parks. Close To Shops, Restaurants And Many More Amenities. Tenant Pays 35% Utilities. (id:55499)
Homelife/future Realty Inc.
1033 Greenwood Avenue
Toronto (Danforth Village-East York), Ontario
Spectacular opportunity! This cozy 2+1 bedroom bungalow is located just steps away from Dieppe park, the Danforth and all the awesomeness of East York! It really is the perfect starter home in one of the most family friendly neighbourhoods and, it has absolutely everything you need! Enjoy a functional layout with 2 nicely sized bedrooms, 2 full washrooms and a finished basement complete with its own separate entrance, third bedroom and rough-in for a second kitchen. Rent it out, make it your kids playroom or your own adult retreat! You will love spending time in your oversized backyard, perfect for those hot summer night hangouts and BBQs and, there is plenty of space for your guests to park in your long private driveway while you park in your own garage! Do not miss this one! (id:55499)
Harvey Kalles Real Estate Ltd.
313 - 1 Falaise Road
Toronto (West Hill), Ontario
Welcome to effortless condo living. Whether you are a first-time home buyer looking for a stylish and affordable place to call your own or a downsizer seeking a low-maintenance lifestyle without compromise, this 2-bedroom, 2-bathroom condo offers the perfect balance of comfort and convenience. Discover a bright and inviting space with laminate flooring throughout, creating a seamless, carpet-free home that is both stylish and easy to maintain.The eat-in kitchen is a dream for anyone who loves to cook and entertain, featuring stainless steel appliances, sleek quartz countertops, and a breakfast bar, perfect for morning coffee or casual dining. The thoughtfully designed layout provides privacy and functionality, with two well-sized bedrooms, including a primary bedroom with its own ensuite bathroom. With an owned parking spot, you will never have to worry about finding a place to park. Location is everything, and this condo truly delivers! Enjoy the convenience of being steps from shops,grocery stores, and TTC transit, making daily errands a breeze. Need to commute? The Guildwood GO Station is just a short bus ride away, connecting you effortlessly to downtown Toronto.Dont miss this opportunity to own a modern, move-in-ready condo in a fantastic up and coming location. (id:55499)
Realty One Group Reveal
194 Sylvan Avenue
Toronto (Guildwood), Ontario
Welcome to this gorgeous bungalow that has been thoughtfully renovated top to bottom. In sought-after tree lined Guildwood Village; this property backs onto Elizabeth Simcoe Park and is close to the school there. This modern family or executive bungalow has an open concept living area with a cathedral ceiling and a gas fireplace. The Main Floor has hardwood floors, glass railings and large windows. The dining area opens onto a big deck allowing for family time and entertaining. The kitchen, with stainless steel appliances and gas stove and a large island overlooking the dining room is a chefs delight. 2 good size bedrooms, both with double closets and A 3-piece bath are also on this floor. There is a coat closet by the front entrance and a linen closet. The lower level has a large family room with south facing windows, it is a bright living space with a gas fireplace for a cozy evening. There are also 2 large storage closets. The adjacent laundry room also has a closet, plus there is a dedicated storage room. A large 3rd bedroom on this lower level has 2 double closets. A 2nd 4 piece bathroom has a free standing tub and heated floor with timer. All windows on this lower level are above grade. There is a 1.5 car garage plus 4 parking spaces in the private drive with a carport. The back yard is fully fenced with a large deck overlooking the park. The lot is wide and deep. Current tenants to vacate May 30, 2025 as per signed N11. (id:55499)
Royal LePage Real Estate Services Ltd.
818 Danforth Avenue
Toronto (Danforth), Ontario
Fantastic opportunity to own a well-established, fully equipped restaurant in the high- traffic, vibrant Prime location of Danforth Village area. Surrounded by retail, residential, and commercial activity, this location is easily accessible by TTC and benefits from steady foot traffic and loyal, established clientele.25 indoor seats. Finished basement. Freshly painted and extensively renovated: new flooring, ceiling, updated electrical, and a professionally installed range hood.Business-only sale no franchise agreement, giving youfull operational control.Profitable operation, Excellent potential for growth or concept change. Please book an appointment to view. Do not approach staff or visit without an appointment. (id:55499)
Coldwell Banker The Real Estate Centre
2079 Hallandale Street
Oshawa (Kedron), Ontario
This stunning two-story, full-brick home spans approximately 2,500 sq ft of finished space and showcases four spacious bedrooms and three beautifully designed bathrooms. The open-concept layout is anchored by a grand foyer with an elegant archway, leading to a luxurious living room featuring a striking custom TV wall that elevates the home's sophisticated style.High-end hardwood flooring flows seamlessly throughout the main level and upper hallway, enhancing the modern and luxurious feel. The gourmet kitchen is a true showstopper, featuring a waterfall-style quartz island, sleek backsplash, custom cabinetry, and top-of-the-line built-in appliances, including a gas burner.The home is thoughtfully appointed with smart technology, allowing you to control pot lights and elegant fixtures remotely for ultimate convenience. Modern, remote-controlled blinds are seamlessly integrated into the design, perfectly complementing the flooring and completing the polished, contemporary aesthetic. Approximately $130,000 has been invested in upgrades $80,000 spent after purchase and $50,000 in builder enhancements making this home a true example of luxury and modern living at its finest. Ideally located, residents enjoy convenient access to grocery stores, schools, universities, libraries, and shopping malls, offering the perfect blend of style, comfort, and practicality.(Feature sheet attached for reference.) (id:55499)
Save Max First Choice Real Estate Inc.
100 Dunelm Street
Toronto (Scarborough Village), Ontario
Live, Build, or Invest this exceptional detached home sits on a sprawling 60 x 200 ft lot in the prestigious Scarborough Village. 3 bedroom home with a main floor sun room, finished basement with sauna and tons of storage! Nestled in a family-friendly neighborhood, it offers the perfect balance of tranquility and convenience, with schools, parks, shopping, and public transportation just moments away. Whether you're looking to make it your home, develop your dream property, or seize a lucrative investment opportunity, this location provides endless potential. (id:55499)
Harvey Kalles Real Estate Ltd.
602 Gibb Street
Oshawa (Vanier), Ontario
Recently Renovated 3 Bedroom Plus 4 Bedroom Basement Apartment with Separate Entrance Home on a premium corner unit Bungalow, Very close to Oshawa Centre, Shopping Plaza, School, Minutes to Highway 401 for Sale. Basement apartment potential income or Extending Family Living. Property is very Close to Oshawa University Campus, Oshawa Transit. Backyard is very private, Wide and fully Fenced. (id:55499)
Royal LePage Peaceland Realty
107 - 1655 Palmers Sawmill Road
Pickering (Duffin Heights), Ontario
"## NEW, NEVER LIVED IN ## Gorgeous 2-Bedroom, 2.5 Bathroom Townhome. Very Bright, Open-Concept Interior. This beautifully upgraded home offers a spacious interior with abundant natural light, thanks to large windows and high ceilings with a smooth finish. The upgraded kitchen features luxurious Caesarstone countertops, upgraded cabinetry throughout, and a walkout balcony off the living room perfect for relaxing or entertaining. Elegant stained oak stairs enhance all levels of the home. The primary bedroom includes a large closet and an upgraded ensuite with a double sink vanity and an oversized glass shower. Second bedroom and an additional full washroom. Spacious Powder Room. Additional highlights include a generous storage closet and a large closet at the living room level.Large Powder Room. Key Features:-Central air conditioning-5-piece appliance package (Stainless Steel Fridge, Stainless Steel Range, Stainless Steel Dishwasher, Washer, and Dryer)-Dedicated parking spot - Tarion warranty for peace of mind Location Highlights:-Close to healthcare, schools, gyms, restaurants, banks, popular coffee shops, and places of worship-Minutes to HWY-401, HWY-407, and a nearby marina-Surrounded by protected natural heritage lands-Family-friendly community Why buy used when you can buy new?Price includes HST, subject to the buyer qualifying for the HST rebate. Dont miss out on this" (id:55499)
Real Estate Homeward
Ph12 - 55 William Street E
Oshawa (O'neill), Ontario
Welcome to Penthouse 12 at 55 William St E, Oshawa a bright and open, over 1000 sq ft residence offering both privacy, and breathtaking views. This rare corner unit features only one neighboring suite, additional windows for abundant natural light, and a sweeping 180-degree city view, including Lake Ontario and Toronto's CN Tower. Step inside to a welcoming foyer with ceramic tile flooring and an oversized coat closet. The open-concept living and dining area boasts floor-to-ceiling windows, contemporary Luxury Vinyl flooring, and modern lighting. Sliding glass doors lead to an expansive, nearly 40-foot-long terrace; your "backyard in the sky," perfect for outdoor furniture, storage, and alfresco dining. The kitchen is stylish and functional, with sleek finishes, ample counter space, and plenty of storage. The first bedroom offers serene terrace and city views, Luxury Vinyl flooring, and a double closet. The second bedroom, a hidden gem with an extra large closet, provides a private view of Toronto's skyline and CN Tower, making it ideal for a guest room, office, or retreat. The primary bedroom is a luxurious sanctuary with city and lake views, a spacious closet, and direct terrace access. The main bathroom features a walk-in shower, an extra-large vanity, and a high-efficiency toilet. The private parking spot is located just steps from the doors into the building for added convenience. Located in the heart of Oshawa, PH12 is steps from top entertainment, dining, and outdoor attractions such as the Tribute Centre, Yuk Yuks, YMCA, Costco, Legends of Fazio's Restaurant, Wendel Clark's Classic Grill and Bar, Parkwood Estates, Oshawa Valley Botanical Gardens and so much more. Experience world-class events, fine dining, parks, and fitness centers, all within easy reach. Don't miss this rare opportunity, schedule your visit today!**The pictures in this listing are of when the property was furnished the owners have moved out and the property is now unfurnished** (id:55499)
Century 21 Percy Fulton Ltd.
9 Fenwood Heights
Toronto (Cliffcrest), Ontario
Discover this exceptional lake-view residence, where contemporary design meets serene natural beauty. This stunning home features a sleek open-concept layout, accented by expansive windows and multiple walkouts, showcasing unobstructed views of Lake Ontario and lush conservation land. From the moment you step into the grand foyer with soaring 18.5-foot ceilings, a statement chandelier, oversized marble slab flooring, a two-storey window, and a custom Walnut guest closet you'll be captivated by the sophisticated details throughout. The main level is an entertainers dream, offering a seamless flow between the spacious living, dining, and family rooms, all adorned with pot lights and rich Walnut flooring. The chef-inspired kitchen is the heart of the home, boasting a dramatic waterfall island with Stone countertops, seating for four, and custom pull-out organizers. This space opens directly to multiple outdoor entertaining decks, perfect for hosting or relaxing while enjoying panoramic views. Ascend the striking open-riser Walnut staircase, framed with glass railings and stainless steel handrails, to find a luxurious primary retreat. The serene primary suite offers a private sanctuary, complete with its own balcony, window wall with lake views, a custom dressing room with skylight and extensive cabinetry, and a spa-like ensuite featuring heated floors and serene conservation views. The fully finished walk-out lower level adds even more space to unwind, with a large recreation room featuring heated floors and direct access to the beautifully landscaped rear grounds. Enjoy quiet evenings around the firepit or take advantage of the convenient access to the upper decks, seamlessly connecting indoor and outdoor living. This exceptional property offers the rare combination of modern luxury, privacy, and spectacular natural surroundings perfect for those who love to entertain or simply soak in the beauty of the outdoors. (id:55499)
Keller Williams Empowered Realty
26 Atlantis Drive
Whitby (Blue Grass Meadows), Ontario
Location! Location! Location! Gorgeous Well Maintained Freehold End Unit Just Like Semi! Bright & Spacious 3 Large Bedrooms In Quiet Family Neighborhood. Open Concept Layout Is Perfect For Entertaining! Large Eat-In Kit W/Granite & Glass Backsplash & W/Out From Great Rm To Large Family Size Deck & Backyard. Southern Exposure Allows Lots Of Natural Light. Large Main Bedroom with W/I Closet & 5Pc Ensuite. Convenient Second Floor Laundry. Walking Distance To School, Transit, Shopping & Under 5 Mins To 4O1. No Sidewalk (id:55499)
Ipro Realty Ltd.
19 Fennings Street
Toronto (Trinity-Bellwoods), Ontario
Sitting Front And Center In Torontos Favorite Neighborhood Is 19 Fennings Street. Walk In And Be Immediately Captivated By The Expansive 36 Ft Ceiling Height, Skylights, Warm Wood Tones, Clean Lines, And Industrial Details That Recall The Luxury Of Thoughtful Scandinavian Architecture. The Hallway Leading To The Kitchen Is Lined With Floating Storage, Highlighted By One-Of-A-Kind Monkey Bar Lighting. The Chef In You Will Enjoy Monogram Professional Grade Appliances. Four 21,000 Btu Gas Burners With Infrared Grill, Griddle, Wok Grate, Convection Oven, And Built-In Fridge. Custom-Built Dining Chairs, Bench, And Table. Ebony Slate Countertops Throughout.Third-Level Primary Bedroom With Clear Views Of The CN Tower And Stunning Sunrises. Ensuite Nordic Steam Shower And Walk-Through Dressing Area With Floor-To-Ceiling Mirrors. Secondary Bedroom With East View Balcony, Ensuite, Walk-Through Dressing Area.... (there is more text it wont fit on this doc) **EXTRAS** Built In 2016 With Steel Frame Construction And Organic Soybean Spray Foam Insulation. Prepared For A Living Roof With Solar Panel Roof Anchors. (id:55499)
Royal LePage Signature Realty
318 - 70 Roehampton Avenue
Toronto (Mount Pleasant West), Ontario
Welcome to Tridel's luxury residence The Republic, located in the vibrant heart of Yonge & Eglinton. This beautifully designed 1+1 bedroom suite offers a spacious layout with floor-to-ceiling windows, flooding the space with natural light. Enjoy west-facing views and a 100 sq. ft. balcony. Featuring granite countertops, a centre island with breakfast bar, stainless steel appliances, and engineered hardwood floors throughout, this unit combines style and function. Additional highlights include 9 ft ceilings, parking, and a storage locker. Live in one of Midtowns most sought-after neighbourhoods just steps to the subway, Yonge Eglinton Centre, theatres, restaurants, and more. (id:55499)
Royal LePage Vision Realty
8 - 70 Castlebury Crescent
Toronto (Bayview Woods-Steeles), Ontario
A wonderful opportunity to own a 3-bedroom home in one of North Yorks most desirable and family-oriented communities. This bright, multi-level home features a rare fully fenced south-facing backyard with a walkout from the living room to a private deck, perfect for relaxing or entertaining. Inside, enjoy solid hardwood floors, a spacious living room, a raised dining area, and a separate eat-in kitchen. The finished basement offers a versatile rec room and generous storage throughout. A private garage and driveway provide added convenience and value. Located within walking distance to top-ranked schools, scenic walking trails, community centre, TTC, library, and plaza with everyday amenities. Only minutes to the GO station (with parking), DVP, 401, subway, and North York General. An ideal setting for families seeking comfort, education, and connection. (id:55499)
Brad J. Lamb Realty 2016 Inc.
813 - 1005 King Street W
Toronto (Niagara), Ontario
Great unit for lease @ DNA! 570 SQFT, 9 ft ceilings, open concept, large living/dining, balcony, modern kitchen w/ granite counters, moveable island and SS appliances, large bedroom with floor to ceiling windows, 4 pcs bathroom, in suite laundry, Mesh roller blinds for privacy, locker included! (id:55499)
Search Realty Corp.
523 - 55 Front Street E
Toronto (Waterfront Communities), Ontario
Welcome to The Berczy at 55 Front Street West a beautifully designed two-bedroom plus den suite located in the heart of Torontos historic St. Lawrence Market district. Offering over 1,000 sq ft of refined living space, this residence features luxury finishes throughout and a versatile den, perfect for a home office or additional living area. Located across the street from the iconic Flatiron Building and Berczy Park, with the St. Lawrence Market, Distillery District, Sony Centre, and an array of top-tier restaurants, cafés, and shops all just steps away. A parking space and storage locker complete this exceptional downtown package. (id:55499)
Royal LePage Vision Realty
5005 - 100 Dalhousie Street
Toronto (Church-Yonge Corridor), Ontario
Social by Pemberton Group is a luxurious 52-storey high-rise at Dundas + Church in downtown Toronto, offering upscale living with 14,000 sq ft of amenities, including a fitness centre, yoga room, steam room, sauna, party room, and BBQ areas. The 1-bed, 1-bath unit features a balcony with east exposure, high-end finishes, and a locker, all in a prime location steps from transit, shops, restaurants, universities, and entertainment. Perfect for professionals or students seeking a vibrant urban lifestyle with breathtaking views. (id:55499)
Homelife New World Realty Inc.
708 - 2900 Yonge Street
Toronto (Lawrence Park South), Ontario
A Rare Southwest Corner Gem at Muir Park. Offered for the first time since new, this 1,800+ sq ft suite is one of the most desirable layouts in the boutique Residences of Muir Park. Tucked away from Yonge St with serene south-west exposure, its flooded with natural light all day long. Enjoy 2 spacious bedrooms, sprawling living dinning area, a den, eat-in kitchen, 2.5 baths, storage locker, and 2 parking spaces with EV charger. Also included is one of only three hobby rooms in the building - a 70 sq ft private space on the P1 level, complete with a laundry sink for those inclined toward crafty endeavours. This beautiful suite is move-in ready or primed to reimagine to suit your style. Located in a quiet, elegant building across from Alexander Muir Gardens, it's ideal for those seeking space, light, and lasting value in one of Toronto's most established and welcoming neighbourhoods. An extremely well-managed and cared for low-rise building, it offers 1st class 24-hour concierge, an indoor pool, gym, rooftop garden, visitor parking, and more - all just steps to Lawrence Station Subway Access, running and walking trails, Muir Park Gardens, the Lawn bowling Club, shops, cafes, and more. (id:55499)
Keller Williams Portfolio Realty
4910 - 7 Grenville Street
Toronto (Bay Street Corridor), Ontario
Luxury 1Bedroom Yc Condo. 100 Walk Score. Feature 9Ft Ceiling, Engineered Floor Throughout. Floor-To-Ceiling Windows. Unobstructed Southeast Lake and CN Tower View. Over 300Sf Corner Balcony. Very Well Managed Building With Infinity Pool And Lounge On The 66th Floor, Amazing Amenities, 24Hr Concierge. Steps From U Of T, Ryerson, Hospitals, Public Transportation, Shopping, And 24Hr Grocery Store/Restaurants. (id:55499)
Real One Realty Inc.
306 - 155 Merchants' Wharf
Toronto (Waterfront Communities), Ontario
Experience elevated waterfront living at Aqualuna, the final opportunity to call Bayside Toronto home. This stunning two-bedroom suite is nestled within a 13-acre master-planned community, offering a rare blend of luxury and tranquility by the lake. Designed with striking architecture and thoughtful layouts, the suite features an expansive 740 sq. ft. outdoor terrace perfect for entertaining, BBQing or unwinding with lake views. Aqualuna is a true architectural gem, where every detail complements the beauty of Toronto's vibrant waterfront. Enjoy a connected lifestyle - just Steps away from St. Lawrence market, the distillery district, waterfront restaurants, and scenic trails, offering the best of downtown living. (id:55499)
Del Realty Incorporated
2707 - 8 Wellesley Street
Toronto (Bay Street Corridor), Ontario
Welcome to 8 Wellesley Residences a brand-new 1-bedroom, 1-bathroom condo in the heart of downtown Toronto. This thoughtfully designed suite features floor-to-ceiling windows, a modern kitchen with built-in stainless steel appliances, granite countertops, and an open-concept layout ideal for comfortable living or entertaining. Perfectly located at Yonge & Wellesley, you're steps from the subway, U of T, TMU, Eaton Centre, and the Financial District. Enjoy luxury amenities including a fitness centre, co-working space, rooftop lounge, party room, guest suites, and 24-hour concierge. A perfect urban lifestyle in one of Toronto's most vibrant neighbourhoods. (id:55499)
Royal LePage Signature Connect.ca Realty






