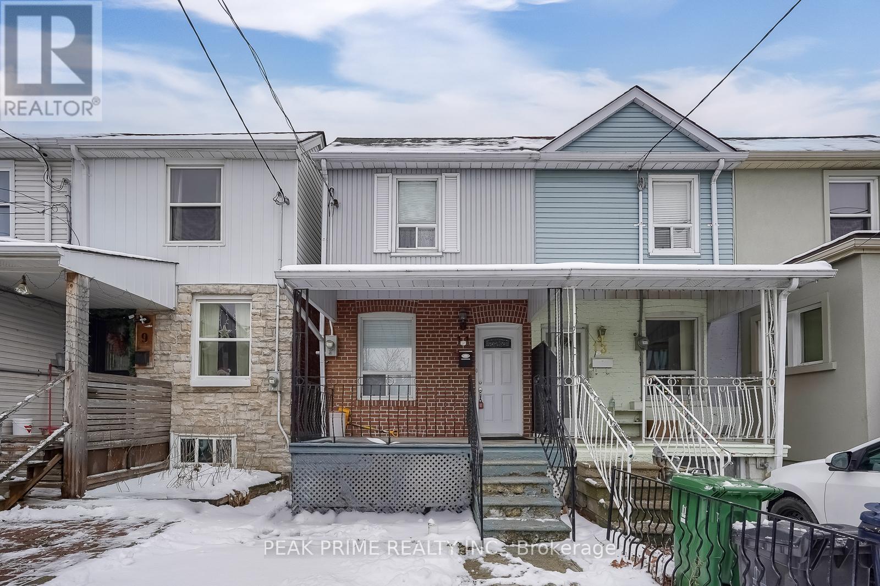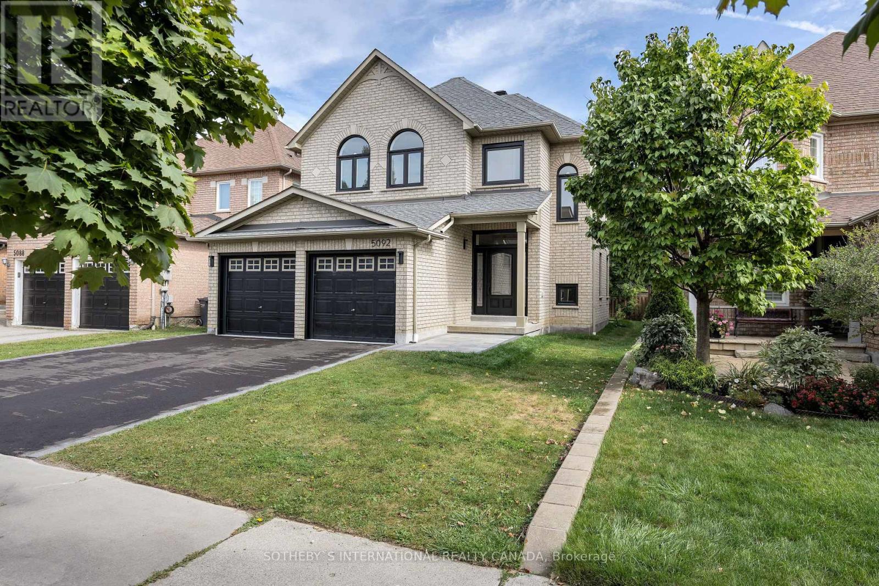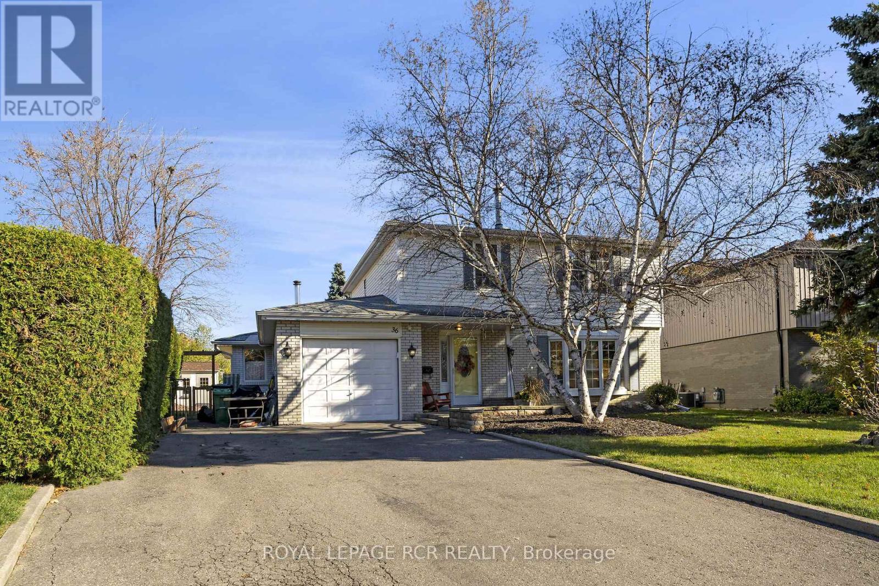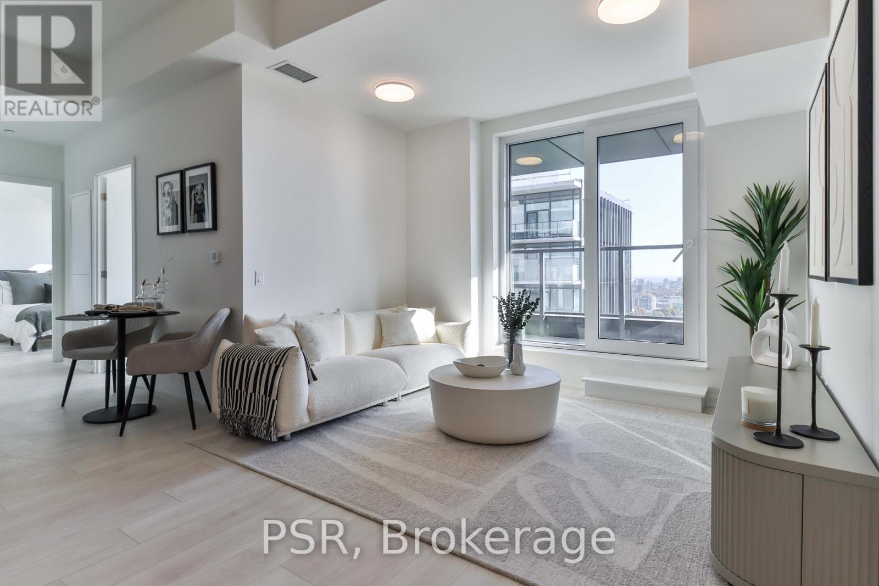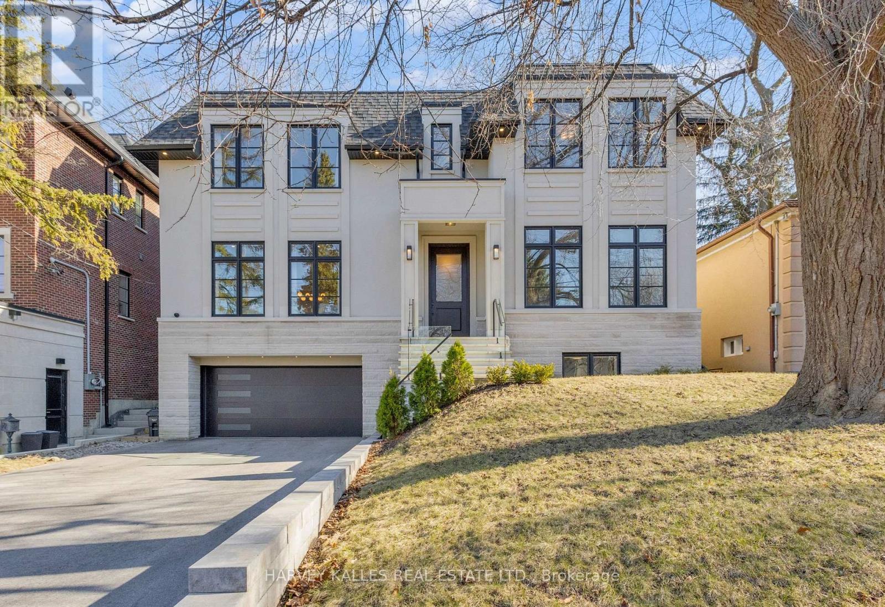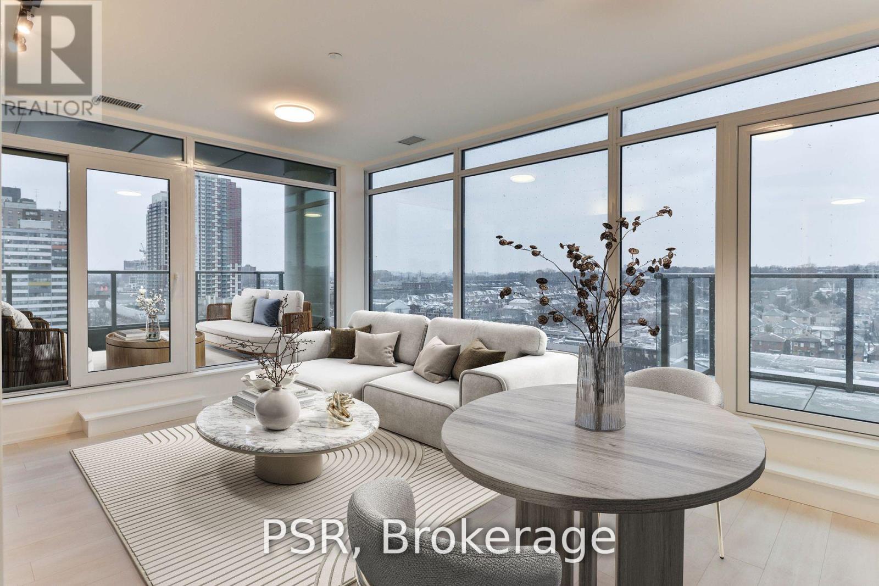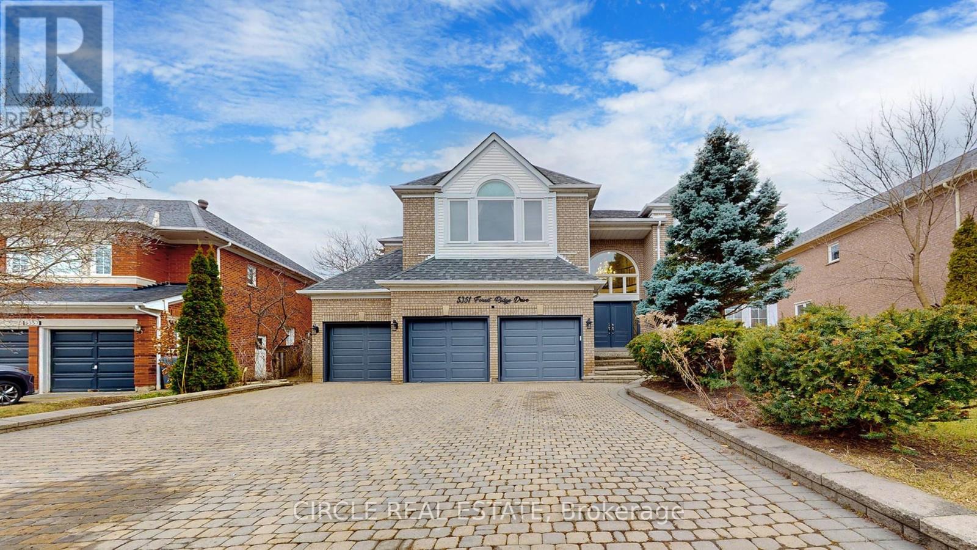321 - 3841 Lake Shore Boulevard W
Toronto (Long Branch), Ontario
True Boutique Living! Located Across The St From The Long Branch Go Station, Bus & Streetcar. This Rarely Avail Large (Almost 900 Sqft) 2Bd Top Floor Condo Features A Large Open Concept Living & Dining Area With A Walk-Out To Your Own Private Balcony With Unobstructed South Facing Views. This Bright Condo Has Loads Of Storage And Offers A Large Primary Bedroom And A Great Size 2nd Bd. The Kitchen Is Large With An Ensuite Storage Locker. The Building is Well Managed/Maintained And Very Quiet. Ideal For Families and Professionals. Rent Includes 1 Underground Parking Spot, Lots of Visitors Parking Water, Ensuite Storage Locker, Ensuite Laundry, Condominium Common Elements, Wall Mounted Duel A/C & Heat, Court Yard, Building Security Cameras. Hydro is separate. (id:55499)
Right At Home Realty
11 Bloem Avenue
Toronto (Caledonia-Fairbank), Ontario
The Best Opportunity To Own A Semi-Detached Home In The Highly Sought After Caledonia-Fairbank Community! North Facing, Bright & Spacious 2 Bedroom 2 Story Home With a Finished Basement and Legal Front Parking Pad. Shows Pride of Ownership! Open Concept Main Floor with High Ceilings, Features a Family Room, Dining Room and Kitchen, Upper Lever Features 2 Bedrooms and a Large Bathroom, Fully Finished Basement for Added Family Entertaining Space. Small Low Maintenance Private Yard. Perfect For First-Time Home Buyers Or Investors. Conveniently Located, Close To TTC/Subway/Allen/401, Shops and Restaurants. Don't Miss This Deal. Priced To Sell. (id:55499)
Peak Prime Realty Inc.
5092 Forestwalk Circle
Mississauga (Hurontario), Ontario
Be the first to enjoy this new renovation in the heart of Mississauga, the home has been meticulously updated inside & out w designer finishes offering both elegance & functionality (reno completed Sept 2024). Double-height foyer & custom white oak staircase w designer chandeliers. Energy Star-rated, Low E argon filled double-glazed windows will keep you cozy all year. Gourmet kitchen, featuring custom-built cabinetry, Blum soft-close mechanisms & luxurious quartz countertops& backsplash. Under counter lighting enhances the sleek design. Bathrooms are a sanctuary of relaxation, w large-format Italian porcelain tiles, custom frameless glass showers & a deep soaker tub in primary ensuite. Additional highlights include built-in closet organizers, new high-efficiency furnace under warranty, a newly paved asphalt driveway & interlock pathway to both entrances. This home is a true gem, combining contemporary design with practical luxury in Mississauga's most sought after location on a quiet family friendly street. (id:55499)
Sotheby's International Realty Canada
36 Cavendish Crescent
Brampton (Avondale), Ontario
Welcome to this quiet crescent in a family-oriented neighbourhood. This home has been lovingly maintained by the same oner for almost 45 years with plenty of updates featuring 4 bedrooms, 3 baths and a finished bsmt. A 240 sq ft addition was put on the house for even more space for entertaining offering 2 fireplaces, hardwood floors throughout, separate dining, living and family rooms and a massive oversized lot. Bsmt features a large rec. room, massive laundry room and lots of storage room with an additional crawl space. Walking distance to the Bramalea City Centre and close to all amenities and transit. Parking for 7 cars. Electric heat upstairs only (id:55499)
Royal LePage Rcr Realty
146 - 1 Beckenrose Court
Brampton (Bram West), Ontario
Beautiful 3 Bedroom Condo Townhouse In The Most Desirable Location Of Bram West Surrounded By Parks-Lands,Trails.Spacious Master Bedroom With Walk In Closet And 4 Pc Ensuite.2 Other Good Size Bedrooms With Closet.Modular Kitchen With S/S Appliances.Minutes To Highways 407 & 401,Public Transit. Must See!! (id:55499)
RE/MAX Real Estate Centre Inc.
17 Norfield Crescent
Toronto (Elms-Old Rexdale), Ontario
Charming Bungalow on Quiet Street. This home offers over 2600sf of total living space and features a fantastic layout with an eat it kitchen, large living room and 3 spacious bedrooms. The large windows throughout fill the home with natural light, creating a warm and inviting atmosphere. The finished basement offers endless possibilities, including the potential for a basement apartment. It includes a large rec room, a second kitchen, and an additional washroom, making it perfect for an inlaw suite offering multi generational living. With its solid bones, quiet street location, and great potential for future updates, this bungalow is truly a hidden gem. Surrounded by miles of walking trails along the Humber valley and walking distance to great schools, grocery stores and all amenities. Conveniently located next to the 401 and public transit making this the ideal location to set roots and raise a family **EXTRAS** Premium 146ft deep lot, Roof, eaves and downspout all 2 years old, Aluminum windows 10 years old, 130sf insulated solarium in the front with skylights. Architect plans have been done to put on a 2nd storey allowing for an additional 1100sf (id:55499)
Royal LePage Signature Realty
215 Ridge Road
Caledon (Bolton West), Ontario
Step into this beautifully designed 3-bedroom home, where comfort meets nature in perfect harmony. With an open-concept layout, this home offers a seamless flow from the bright and airy living spaces to the stunning outdoor surroundings ideal for both relaxation and entertaining. Expansive large windows fill the home with natural light while offering breathtaking panoramic views of the lush ravine. The private, landscaped lot provides a serene escape, perfect for morning coffee or evening gatherings. Nestled in a prime Bolton location, your'e just moments away from top-rated schools, parks, shopping, and major routes, ensuring convenience without compromising on tranquility. This exceptional property is more than just a house its a place to truly call home. Don't miss your chance to experience it for yourself! (id:55499)
RE/MAX Experts
2301 - 1285 Dupont Street
Toronto (Dovercourt-Wallace Emerson-Junction), Ontario
Come & See Why They Say Dupont Is The New Ossington! Brand New 2 Bedroom & 2 Bathroom Unit with South Views From Your 195SqFt Terrace! 10Ft Smooth Ceilings, Both Bedrooms On Exterior Window, Gorgeous Integrated Appliances & Designer Kitchen, Perfect For Young Families & Professionals, Downsizers, Roommates & Investors Alike. Galleria On The Park Is The Place To Be, With A Brand New 8acre Park Right Outside Your Door, New 95,000sqft Community Centre Currently Under Construction, 300,000sqft Of Brand New Commercial/Retail, All Just A Short Walk To Multiple Ttc Stops, Up Express, Go Train, Trendy Geary Ave, Bloor St W. Retail & Restaurants, & So Much More. Hotel-Like Amenities Include 24H Conc, Outdoor Rooftop Pool, Outdoor Terrace With BBQs & Firepits, Stunning Gym, Co-Working Space/Social Lounge, Kids Play Area & More. Be The First To Live At Galleria On The Park! (id:55499)
Psr
29 Leland Avenue
Toronto (Stonegate-Queensway), Ontario
Unveil The Chic Sophistication Of 29 Leland Ave, A Sanctuary Of Modern Luxury And Design. The Main Floor Features Large Principal Living And Dining Areas That Radiate Both Intimacy And Openness. The Eat-In Kitchen, A Culinary Dream, Is Outfitted With High-End Appliances Perfect For Casual Meals And Entertaining. This Space Extends To The Family Room, Which Opens Effortlessly To A Deck And Landscaped Yard, Promoting An Inviting Flow For Indoor-Outdoor Living In The Warmer Months. The Second Level Is Flooded With Natural Light From Skylights, Highlighting A Primary Suite With Walk-Out To Private Balcony, Gorgeous Ensuite, And Walk-In Closet, Plus Three Additional Bedrooms, Each With Their Own Ensuites, Offering Privacy And Comfort For Family And Guests, Alongside Convenient Upper-Floor Laundry. The Lower Level Adds An Extra Dimension Of Living Space With Heated Floors And Offers A Spacious Rec Room Featuring A Wet Bar With Koolatron Wine Fridge And Custom Built-Ins, Plus A Nanny Suite, Secondary Laundry Room, Bathroom, And Walkout To The Yard. High-Tech Convenience Is Integrated Throughout The Home With A Smart Home System, Central Vacuum, And Security Features, Including Access To The Built-In Double Garage And Exterior From The Lower Level. 29 Leland Ave Is The Epitome Of Elegance And Practicality, Positioned In A Popular Locale, A Family-Favourite Area Known For Its Scenic Landscapes And Proximity To Lush Parks And Trails, Restaurants, Shops, And More. The Perfect Choice For Those Seeking Luxury And Convenience In A Beautifully Designed Home. Must Be Seen! (id:55499)
Harvey Kalles Real Estate Ltd.
903 - 1285 Dupont Street
Toronto (Dovercourt-Wallace Emerson-Junction), Ontario
Two Private Terraces & Unobstructed Views! Welcome To This Beautifully & Thoughtfully Laid-Out Suite, With 2Beds, 2Baths & Two Large Private Terraces. This Split Plan Has Privacy & Functionality In Mind, Perfect For Young Professionals, Families, And Roommates Alike. Large Windows Throughout, Modern Kitchen With Panelled Integrated Appliances, Great Sized Bedrooms Both On Exterior Windows. Two Expansive Terraces Provide Ample Space For Outdoor Living, Whether You're Relaxing, Dining, Or Entertaining, All While Enjoying The Perfect Sunset & Unobstructed Views. Amenities Include 24Hr Conc, Fitness Centre, Kids Play Room, Rooftop Pool, Co-Working Space, Theatre Room, BBQ's & Fire-Pits, And More. Enjoy All That This Master-Planned Community Has To Offer, Including A Brand New 8-Acre Park & Community Centre (Currently Under Construction!). Experience The Convenience Of Multiple TTC Stops, Grocery, Geary Ave Restaurants & Bars, Close To Bloor St, Junction & Annex Neighbourhoods. (id:55499)
Psr
609 - 10 Graphophone Grove
Toronto (Dovercourt-Wallace Emerson-Junction), Ontario
The Search Is Over! Enjoy Unobstructed CN Tower & Park Views From This 1,018 Sq. Ft. 2 Bedroom, 2 Washroom Plus Flex Suite. Featuring Incredible Sun-Soaked South Views Of The City & Brand New 8-Acre Park, 10Ft Smooth Ceilings, Sleek & Seamless Panelled & Integrated Appliances, Perfect Floorplan With Plenty Of Space To Live & Entertain. Enjoy City & Park Views On Your Private Terrace! New Wallace-Emerson Community Centre Currently Under Construction, Brand New Commercial/Retail Right Outside Your Door, All Just A Short Walk To Multiple TTC Shops, Up Express, GO Train, Trendy Geary Ave, Bloor St W Retail & Restaurants & More. Enjoy Long Summer Days In Your 12th Floor Rooftop Pool Or Third Level With Your Convenient Co-Working Space/Social Lounge & Gorgeous Gym. Other Amenities Include Kids Play Area, Movie Theatre, 24H Concierge & More. One Parking Spot Included! **EXTRAS** Pay $0 Development Charges! (id:55499)
Psr
5351 Forest Ridge Drive
Mississauga (Central Erin Mills), Ontario
Discover the pinnacle of luxury in this recently renovated 5+2 bedroom family masterpiece, where opulent finishes meet timeless design. Boasting approx. 6,600 sq. ft. of total living space, including approx. 4,900 sq. ft. above grade, this home offers an impressive blend of grandeur and functionality, highlighted by expansive open-concept areas. Step into the stunning grand foyer adorned with elegant chandeliers, leading to a generous living area and a bespoke, custom-designed family room. The chef-inspired kitchen features top-of-the-line JennAir stainless steel appliances, a striking Cambria island, and an inviting breakfast sitting area. Elegant flooring adds a refined touch throughout. Outdoors, the sprawling backyard ensures unmatched privacy, framed by lush, mature trees. A beautifully finished basement with a separate side entrance, provides additional versatile living space. This home is a true sanctuary of luxury and comfort. A Must see! (id:55499)
Circle Real Estate


