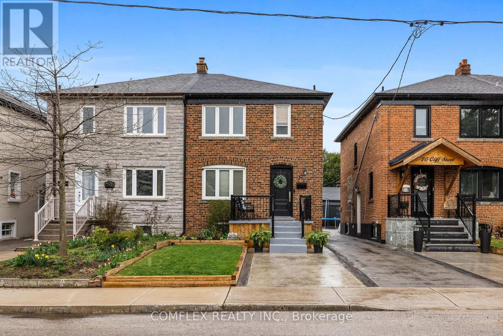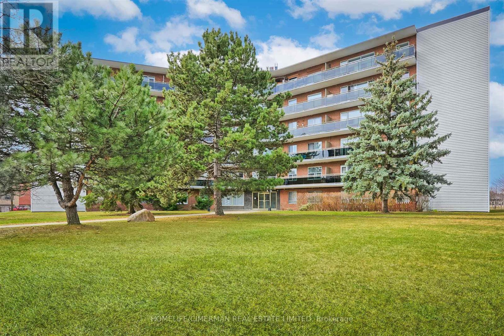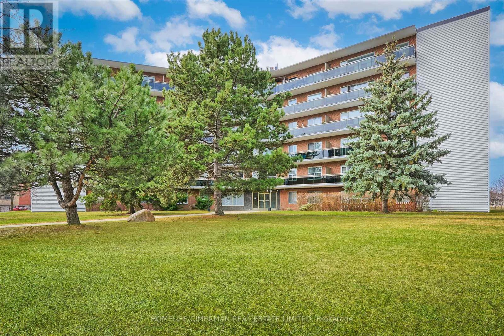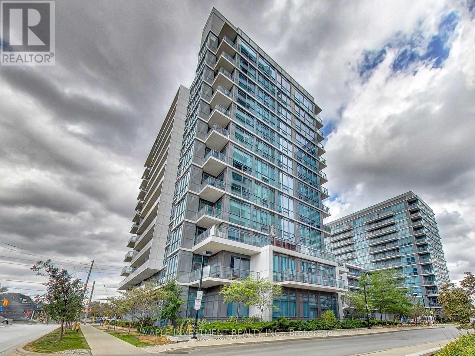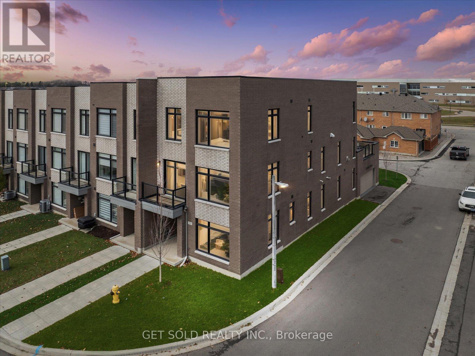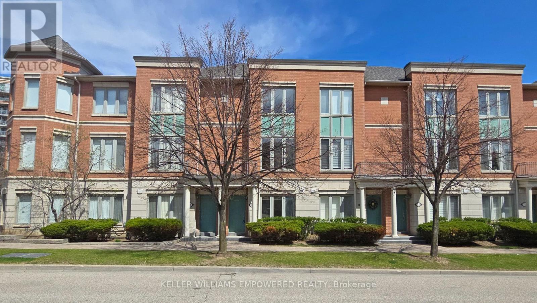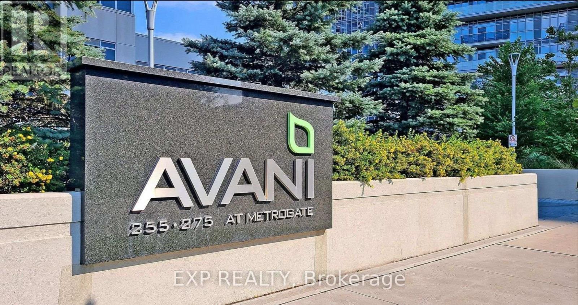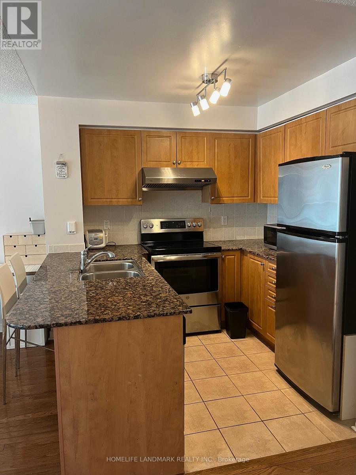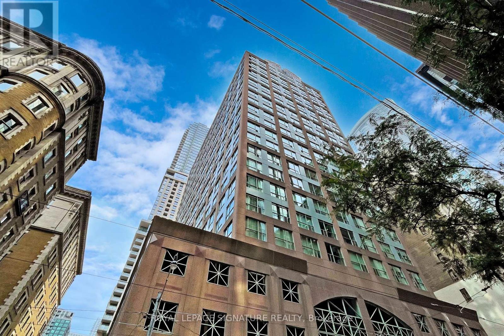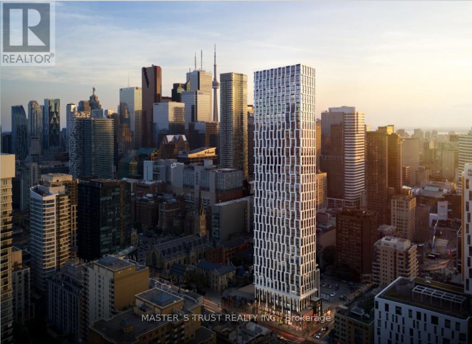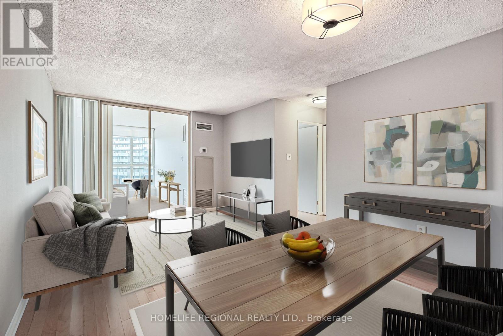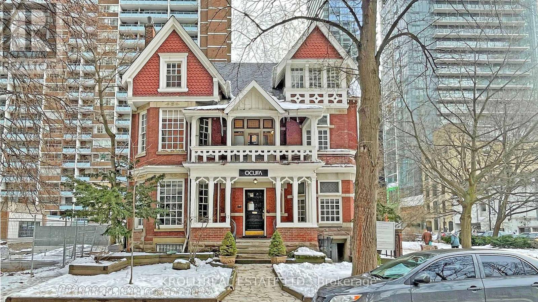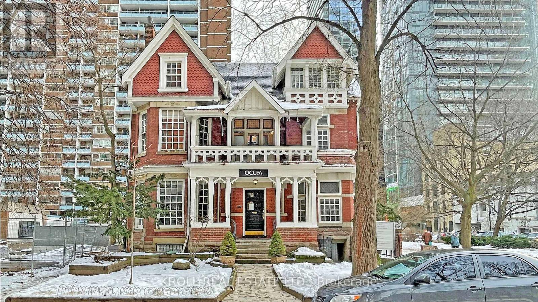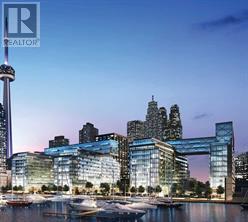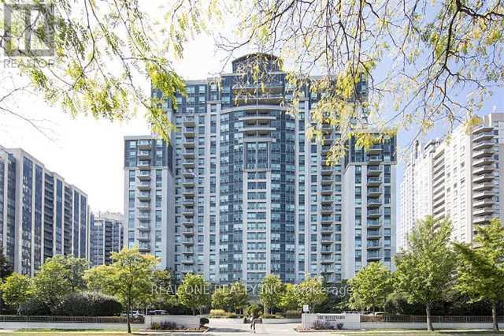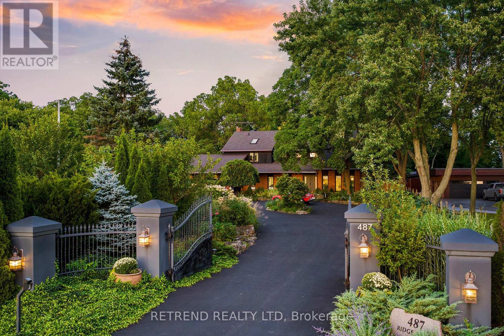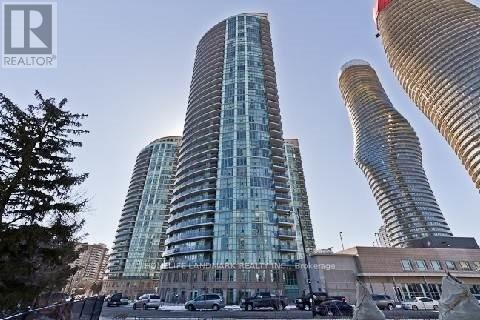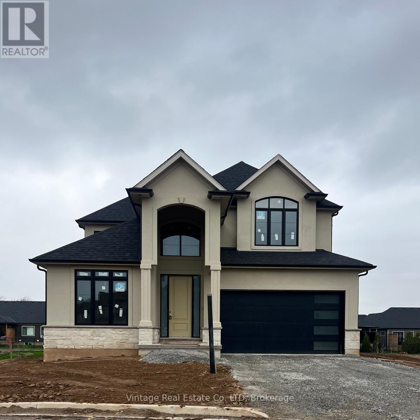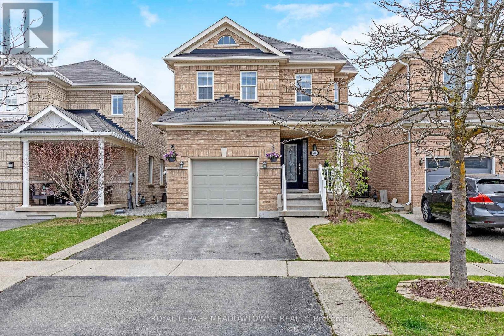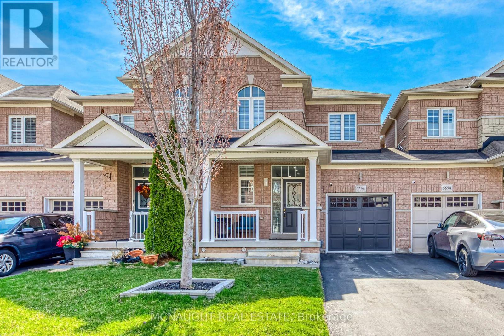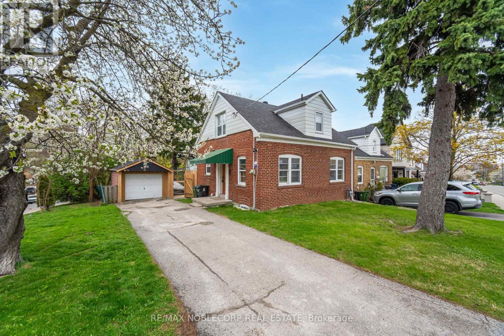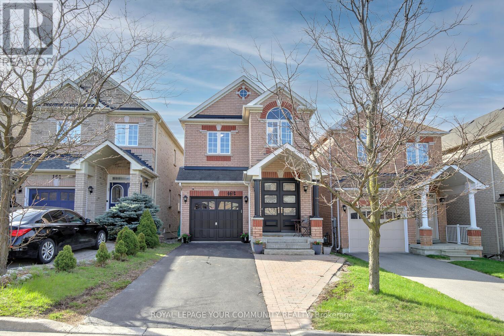10 Hillpark Trail
Brampton (Central Park), Ontario
**OPEN HOUSE SUNDAY MAY 11th FROM 2-4PM**Welcome to 10 Hillpark Trail, a fantastic opportunity to quit renting and start owning! This spacious detached home is perfectly situated on a quiet cul-de-sac in the highly desirable Central Park community and backs directly onto Crescent Hill Park. Fully updated, this 4-bedroom, 3-Washroom home features a sun-filled main level with a renovated kitchen showcasing white cabinetry, quartz countertops, double sinks, stainless steel appliances, and a stylish backsplash. The open-concept living and dining area walks out to a large, private backyard with newer fencing, a deck, a concrete slab pad, and direct access to the Crescent Hill Park trail system, an ideal spot to host, play, BBQ, or simply relax. A convenient powder room completes the main floor. Upstairs, you will find four generously sized bedrooms and a 4-piece bathroom. The finished basement, with a separate entrance, adds even more living space, offering a rec/living room, an additional room, a 3-piece bathroom, a kitchenette with ample cabinetry and counter space (no stove), and a laundry area. The driveway accommodates two cars (potentially three, depending on size). Home Features Forced Air- Gas Heating & Cooling. Located just minutes from Chinguacousy Park, Bramalea City Centre, top-rated schools, rec centres, shopping, major highways, public transit, and more, this home is move-in ready and in a prime location. (id:55499)
RE/MAX Realty Services Inc.
72 Cliff Street
Toronto (Rockcliffe-Smythe), Ontario
Income Potential! Welcome to 72 Cliff St, Toronto, Ontario. This fully renovated 3-bedroom semi-detached home features a separate in-law suite with optional side entrance perfect for extended family or rental income. The main level and basement are finished with luxury vinyl plank flooring, offering durability and modern appeal. The updated kitchen features quartz countertops (2021) and sleek finishes throughout. Enjoy outdoor living with a spacious deck (2020), interlock lower patio, and a detached 1.5-car garage (2018) ideal for parking and storage. Located in a prime Toronto neighbourhood close to transit, parks, and schools, this move-in-ready home combines comfort, style, and flexibility. Book your showing today, before it's too late! (id:55499)
Comflex Realty Inc.
405 - 346 The West Mall
Toronto (Etobicoke West Mall), Ontario
What a Gem!! Rarely offered corner unit in Central Etobicoke!! Move-in and enjoy the sunrise with a morning coffee on a large balcony overlooking mature greenery. This cozy unit offers open concept living/dining area, updated kitchen and bathrooms, 3 spacious bedrooms with lots of storage space. Well preserved parquet floors. Steps to shopping, TTC and walking trails. Easy access to all major highways. Do not miss this opportunity!! (id:55499)
Homelife/cimerman Real Estate Limited
568 Fergo Avenue
Mississauga (Cooksville), Ontario
This upgraded semi-detached gem is in the heart of Mississauga with a seperate entrance to the basemtnt offers stylish finishes, smart upgrades, and an income-ready basement suite. With 3 bedrooms, 4 bathrooms, and a separate-entry basement unit from garage, this home is perfect for families, multigenerational living, or savvy investors.Enjoy a fully renovated kitchen, elegant hardwood flooring on main level and stairs, a second-floor laundry and a finished basement with its own full bath, kitchenette, and laundry.Seperate access from garage to basement. Upstairs features a renovated master ensuite, a second bathroom, upstairs laundry.Main floor has a powder room. This home offers both comfort and convenience across all levels with approx 1800 sq ft of living space. Backyard has a deck and walk out from living room with a perinial garden.The driveway can hold four cars. Steps To Shopping, Schools, Transit, Trillium,qew, hospital, community centre and Many Parks. Minuites from the Iroquois Flats park where you can play sports, Huron Park and community centre with lots of sports facilities. A must see. Don't miss your chance to make this yours. (id:55499)
Royal LePage Realty Plus
1 Patience Drive
Brampton (Fletcher's Meadow), Ontario
Welcome to this beautifully maintained detached home located on a premium corner lot in one of Bramptons most desirable neighborhoods! Just minutes from Cassie Campbell Community Centre, top-rated schools, and countless amenities, this home offers the perfect blend of comfort and convenience. Featuring 3 spacious bedrooms upstairs and an additional bedroom in the finished basement, this home includes 4 washrooms and a bright, modern kitchen with stainless steel appliances and quartz countertops. Enjoy elegant hardwood flooring throughout the main and second floors, and an abundance of natural light thanks to the corner lot setting.The finished basement includes a large media room perfect for movie nights or quality family time. Commuters will appreciate being just minutes from Mount Pleasant GO Station, and close proximity to transit, parks, restaurants, grocery stores, and more.Entire home rental. Tenant responsible for all utilities (hydro, water & wastewater, and gas). Don't miss this opportunity to lease a stunning family home in a prime location! (id:55499)
Right At Home Realty
309 - 346 The West Mall
Toronto (Etobicoke West Mall), Ontario
Affordable living in Prime Central Etobicoke!! Ample natural light in this corner unit with open concept living/dining area!! Perfect for relaxation and entertaining!! Features 3 bdrms, 2 baths, w/o to large balcony overlooking courtyard!! Maintenance fees include heat, water, bdlg ins, common elements and property taxes. Steps to TTC, shopping, and schools. Parks and walking trails at your doorstep. Rental surface parking. Well kept Co-Op Building with strong community focused environment!! Must be seen!! (id:55499)
Homelife/cimerman Real Estate Limited
515 - 1185 The Queensway Way
Toronto (Islington-City Centre West), Ontario
Welcome to IQ Condos. This beautiful bright 1+1 apartment is located in South Etobicoke. The luxurious apartment boasts over 700 sq/ft of space (including a large balcony) with upgraded features such as Granite Counters, Stainless appliances, Engineered Flooring and 10 Ft Ceilings. The large space in the balcony spans the width of the apartment. It comes with a spacious Den that can be used for a second bedroom or an office. This building offers an indoor pool, gym facilities that are state of the art, including a sauna. There is a BBQ terrace on the rooftop as well as a car wash station in the parking. For pet owners, the building comes with a Pet Spa. 24 hour Conceirge security, Guest suites and more. Minutes from 427/QEW/401, short distance to Sherway Mall, public transport and numerous restaurants. (id:55499)
Maple Investment Realty Inc.
27 The Boardwalk
Wasaga Beach, Ontario
Welcome Home! This bright and beautiful bungalow features an open-concept design and is move-in ready. Pride of ownership is apparent in this clean and well-maintained home. The spacious kitchen features quartz countertops, a granite sink, an attractive backsplash, and modern stainless-steel appliances. The large living room is the ideal spot to gather with friends and family and boasts a gas fireplace that adds warmth and character. A stunning three-season sunroom provides a tranquil and private retreat, and the rear deck is perfect for entertaining. Recent updates include vinyl plank flooring throughout, newer appliances, rear deck boards, a concrete walkway, and a surge protective device. Ideally located in Wasaga Beach, this home offers easy access to beautiful beaches, nearby trails, golf courses, and local amenities. The low monthly fee of $865.20 includes unlimited use of the Park Place Clubhouse, land lease rent and apportioned property taxes. Clubhouse amenities include a heated salt-water pool, sauna, library, billiards room, fitness room, woodworking shop, and main hall. Meet new friends and enjoy social activities including cards, games, darts, shuffleboard, horseshoes, bingo, dances, exercise classes, and more! Make this your new home in this friendly year-round adult-living community. (id:55499)
Century 21 B.j. Roth Realty Ltd.
54 Richardson Drive Unit# 6
Port Dover, Ontario
Welcome to 54 Richardson Drive in beautiful Port Dover. This charming two-storey condo townhouse offers 927 square feet of comfortable living space, with an additional 263 square feet in the finished basement rec room. The open-concept main floor features a bright living area with large patio doors that lead to your private rear deck, overlooking a peaceful ravine. The kitchen flows nicely into the dining area, making it a functional space for everyday living or entertaining. Upstairs you’ll find three bedrooms and a full bathroom, while the lower level offers a cozy rec room and a convenient two-piece bath. Whether you're a first-time buyer, downsizer, or investor, this home is a fantastic opportunity to enjoy all that Port Dover has to offer—shops, beaches, and local charm right at your doorstep. Don't miss your chance to call this place home—reach out today to book your private showing! (id:55499)
Coldwell Banker Big Creek Realty Ltd. Brokerage
165 Carlson Drive
Newmarket (Gorham-College Manor), Ontario
*Two Lots In One* Rare One-Of-A-Kind Offering In The Heart Of Newmarkets Sought-After Gorham-College Manor Community. Investors & Builders Special: This Unique Multi-Family Detached Income Property Sits On 187.5 x 80 Ft** Oversized Corner Double Lot At 165 Carlson Drive. Comprised Of Two Parcels With City-Approved Severance Potential And Development Plans For An Additional Stunning Modern 2-Storey, 2750+ Sqft Detached Home. Endless Investment Possibilities: (1) Retain The Original Multi-Unit Home, Sever And Sell Or Build On The Vacant Lot. (2) Renovate The Existing Home, Live On The Upper Floors And Rent The Basement Apartment While Landbanking The Second Parcel. (3) Sever The Lot And Build Two Brand-New Detached Homes. (4) Keep The Double Lot Intact And Construct A 5000+ Sqft Estate Mansion. Surrounded By Luxury Multi-Million Dollar, New Builds On Srigley St And Carlson Dr. The Existing Home Is A Well-Maintained 4-Level Sidesplit Featuring 3 Spacious Bedrooms Plus A 1 Bedroom Apartment With A Private Separate Walk-Up Entrance. ~2200 Sqft of Living Space With Two Private Laundry En-Suites, A Serene Backyard Oasis For Each Unit. Main With Walkout To Multi-Level Patio, Lush Landscaping And Ample Storage With Two Sheds. Large Double Driveway Fits 4 Cars. Prime Location: Moments From Top-Rated Schools (Sacred Heart, Huron Heights), Parks (Fairy Lake), Major Amenities (South Lake Hospital, Shopping), Just Minutes To Highway 404. Bonus Perks: *Crypto Accepted (BTC/USDT)*. Flexible Possession - Easy Showing. A High-Return Investment With Multiple Lucrative Exit Strategies. Request A Copy Of Site-Plans And Book Your Tour Today! (id:55499)
Exp Realty
63 Laval Street
Vaughan (Vellore Village), Ontario
Welcome To Pure Luxury. 3201 Sq. Ft End-Unit, Freehold Townhome, Conveniently Located In Vellore Village. Nothing Has Been Missed In This Stunning Home With Over $250k In Upgrades. Enter To A Designer Foyer Offering An Office With Wall To Wall Windows And A 2 Pc bath. Step Into A Large Rec Room With Built-In Fireplace, Bedroom With Barn Doors, Smooth Ceilings And Pot Lights. Entry Into The Oversized Double Car Garage With Epoxy Floor And Slat Walls ($25k). Stairs With Rod-Iron Pickets Takes You Too The Open-Concept Main Floor Featuring Hardwood Floors, Wainscoting, Smooth Ceilings And Potlights Throughout The Living And Dining Room. The Gourmet Kitchen Provides Tons Of Storage With Cabinetry To The Ceiling, 10ft Island, Caesarstone Counters, Marble Blacksplash, Stainless Steel Appliances Including Wolf Stove ($15k) And Bar Fridge. Family Room Offers Waffle Ceiling, Marble Fireplace Feature, Accent Wall And Potlights. Step Outside Onto The 20x20 Deck With Glass Railings HotTub, Gazebo, and Gas BBQ. Third Floor Features A Primary Bedroom With Hardwood Floors, His And Hers Walk-In Closets And Zebra Blinds. 5 Pc. Spa-Like Ensuite With Massive Glass Shower, Separate Bath, Double Sink, Feature Wall And Heated Floors. Two More Bedrooms With Ample Space And Large Windows, 4Pc Bath. Third Floor Laundry With Marble Counters And Matching backsplash. Conveniently Located Steps To Brebeuf High School, Transit, Minutes To Wonderland And Vaughan Mills Mall, Hwy 400 And Hwy 407. Cortellucci Hospital Just 3km Away. These Homes Rarely Come To Market And Never Last Long. Closing Flexible Up To 1 Year. (id:55499)
Keller Williams Realty Centres
68 Suncrest Boulevard
Markham (Commerce Valley), Ontario
Bright and beautifully maintained 3-storey townhouse offering approximately 1,400 sq. ft. of living space on the main floors, plus additional living space in the basement. This home features a private courtyard over 200 sq. ft., perfect for outdoor relaxation or entertaining. With soaring 9-ft ceilings on the main floor, the town house includes 2 generously sized bedrooms, each with its own ensuite bath for ultimate comfort and privacy. Enjoy the added convenience of direct access to underground parking from your unit, making everyday living seamless. Ideally located near major highways (404/407) and a variety of amenities, including restaurants, shopping plazas, grocery stores, and banks. With easy access to public transportation via Viva/York Region Transit, commuting is effortless. As part of the prestigious ThornhillTower community, residents also enjoy shared access to first-class facilities. This spacious and well-designed home is the perfect blend of style, convenience, and modern living. (id:55499)
Keller Williams Empowered Realty
275 Village Green Square
Toronto (Agincourt South-Malvern West), Ontario
Welcome to Modern Living at Avani 2 by Tridel! Stylish 1 Bedroom + Den with 2 Bathrooms in the Heart of Scarborough. This Bright South-Facing Unit Features a Functional Open-Concept Layout with Laminate Flooring Throughout, a Spacious Den That Can Easily Be Used as a 2nd Bedroom, and a Walk-Out to a Private Balcony with Stunning City Views. Enjoy a Sleek Kitchen with Quartz Countertops, Stainless Steel Appliances, and Ensuite Laundry. The Primary Bedroom Boasts a 4-Piece Ensuite. Includes 1 Underground Parking Spot.Unmatched Building Amenities: Gym & Yoga Studio, Theatre Room, Meeting & Party Rooms, Guest Suites & More!Prime Location: Easy Access to Hwy 401, DVP/404, TTC. Minutes to Kennedy Commons, Scarborough Town Centre, U of T Scarborough, and All Essential Amenities.Dont Miss This Fantastic Opportunity for Stylish Urban Living! (id:55499)
Exp Realty
7 - 105 Ironside Crescent
Toronto (Rouge), Ontario
About 5000 Sqft Unit Available In The Fast-Developing North-East Of Scarborough, Close Proximity To Major Highways #407 & #401 Corner Property With Great Exposure. Ttc Access-Transit Stop Right At The Door, Roof (2015) (id:55499)
Homelife/miracle Realty Ltd
1409 - 125 Village Green Square
Toronto (Agincourt South-Malvern West), Ontario
Bright & Corner Unit Tridel Build Condo W/Spacious Rooms. Functional Layout W/2 Bdrms & 2 Baths.Laminate Flooring & Granite C/Top, W/I Closet In Prime Br. Balcony, Beautiful View From The Unit.High Demand Location W/Steps To All Amenities. 24 Hr. Concierge/ Security. Indoor Pool, Sauna, Gym,Movie Theatre, Business Centre. Ttc & Go Transit. Min. To Hwy 401. Grocery, Stc & Agincourt Mall.Great Investment & Best Location. (id:55499)
RE/MAX Hallmark First Group Realty Ltd.
388 Wolfe Street
Oshawa (Lakeview), Ontario
Legal two-unit raised bungalow - ideal for investment or multi-generational living! The beautifully maintained raised bungalow offers a legal two-unit designation, providing fantastic flexibility for investor or homeowners looking to generate rental income. Live in one unit and rent out to other to help offset your mortgage legally or use both as a full investment property! The home features 3+1 bedrooms with the option to convert the basement family room into a two-bedroom unit for increased rental potential. The primary bedroom offers a walkout to the backyard and the layout includes 2 bathrooms, 2 living rooms, 2 kitchens, 1 family. The shared laundry room is conveniently open to the family room which could be converted into another bedroom for the upper unit or incorporated into the basement apartment to create a larger two-bedroom unit. The property boasts a spacious driveway accommodating 6-8 vehicles, a large backyard perfect for family enjoyment and a generous size shed with upper loft - ideal for storage or workspace. Located close to schools, parks, essential amenities and minutes from the 401, 412 & 418, this home is in a prime location for tenants and homeowners alike. Income potential: upper unit $2,400-$2,500 plus a percentage of utilities, lower unit (1 bedroom): $1,600-$1,700 plus a percentage of utilities, lower unit (converted to 2 bedrooms) could yield $1,850-$1,950 plus a percentage of utilities. Don't miss this fantastic opportunity! OFFERS ARE WELCOME ANYTIME. Great Investment at a potential 5.5% Cap Rate (id:55499)
Sutton Group-Heritage Realty Inc.
3409 - 50 Ordnance Street
Toronto (Niagara), Ontario
Welcome To This Stunning Luxurious Condo In The Most Desirable Downtown Neighbourhood Near Liberty Village! This Bright And Spacious 2 Bedroom unit Features 2 Bathrooms And An Open Concept Layout, Perfect For Modern Living.Floor-to-ceiling windows flood the space with natural light, Large Windows In Both Bedrooms. Oversized Balcony W/LakeView, Exposure South .Steps To Lake shore Water Front, Liberty Village Shops, Restaurant, Parks, Ttc, The Exhibition Place And More. Easy Access To The Gardiner Expressway. (id:55499)
Royal LePage Real Estate Services Ltd.
211 - 170 Avenue Road
Toronto (Annex), Ontario
Introducing the fabulous Pears on the Avenue! This perfectly sized 838sf unit features floor-to-ceiling south-facing windows. The generously proportioned open-concept living, dining and kitchen area provides ample space for entertaining and opens onto a long, private balcony. The modern kitchen is equipped with integrated Miele appliances and a centre breakfast island with stone countertops. The king size bedroom offers a walk-in closet and a semi-ensuite to the four piece bathroom. There is also a perfectly situated separate den, ideal for a home office or for guests. Ample closets and storage available including your own locker! State of the art amenities - Indoor Pool & Cabanas, Hot Tub & Sauna, Exercise & Yoga Room, Party Room, Lounge, & Media Room, as well as 24hr Concierge - and they are fantastic! The location is unbeatable across the street from Ramsden Park with tennis courts, skating, as well as an off-leash dog park. The #19 Bay bus stop is right at the corner and will take you straight downtown! Surrounded by the best restaurants and shopping this is the ideal location when living & working in Toronto. (id:55499)
Royal LePage Estate Realty
1017 - 509 Beecroft Road
Toronto (Willowdale West), Ontario
Yonge & Finch Luxury Building, 1 Bedroom unit, Very Functional layout, Open Concept Living & Dining Area, Large Kitchen & Ensuite Laundry, Hardwood floor, Granite Kitchen counter & Breakfast Bar, Great Amenities Include Over-sized Indoor Pool, Sauna, Gym, Billiards Rm, Party Rm, Theater Rm. Outdoor Patio, Meeting Rm & Guest Suites & Visitor Parking. Resort style living in the Busy City. Very Well Managed Building. Maintenance fees include Utilities. Steps to subway, TTC, One Parking & One Storage Locker included (id:55499)
Homelife Landmark Realty Inc.
1309 - 7 King Street E
Toronto (Church-Yonge Corridor), Ontario
Sophisticated living! Perfect Pied a Terre- in the Heart of the Financial District! Here's your chance to LIVE in one of Toronto's Best Buildings. Friendly and Capable Concierge (We love Douglas!) and Amazing Amenities with a Roof Top View to die for! Beautifully maintained and renovated over the years and Ready to Move in. Also comes with a handy Locker for storage! Within walking distance to Local restaurants and Hot Spots, Bars and the St Lawrence Market. You can easily walk to just about anywhere in Downtown Toronto from here, or take the PATH! Not to mention that the street car is right outside your door and the Yonge-University subway line is steps away. Rent includes Water, Heat, Hydro, Common Elements! (id:55499)
Royal LePage Signature Realty
3307 - 252 Church Street
Toronto (Church-Yonge Corridor), Ontario
Welcome to this Brand-New Modern Luxury Studio Unit With Tons of Natural Light Though Large Windows. Enjoy Contemporary Finishes, a Sleek Kitchen with Built-In Appliances. Premium Building Amenities Include a 24/7 Concierge, State-of-the-Art Fitness Centre, Outdoor BBQ Terrace, Co-Working Lounge, Games Room, Guest Room and Party Room. 3 minutes walk to Dundas Station and Eaton Centre. Right across from Toronto Metropolitan University. Conveniently Located Steps to a Variety of Dining, Shopping, and Entertainment Options. Perfect For Young Professionals Or Students. (id:55499)
Master's Trust Realty Inc.
617 - 44 St Joseph Street
Toronto (Bay Street Corridor), Ontario
Welcome! A spacious 677 sq. ft. one bedroom plus den Polo II unit. West facing, natural light floods Unit 617. Enjoy an unobstructed view of historic St Basils and witness beautiful sunsets. In the heart of bustling Toronto, transportation just steps away. Great proximity to Queen's Park, University of Toronto, OISE, Hospital Row, Shops and Restaurants and Yonge. A well managed Tridel building with great amenities, including 24-hour Concierge, an outdoor pool, BBQ terrace, spacious party/meeting room, billiards, gymnasium, indoor sauna, and hot tub. Your maintenance fees cover utilities, cable and internet.Enjoy tranquility of your unit in downtown Toronto. (id:55499)
Homelife Regional Realty Ltd.
312 - 50 Forest Manor Road
Toronto (Henry Farm), Ontario
Luxury One-Bedroom + Den Suite with Parking in a Prime North York Location! Experience upscale urban living in this elegant suite, ideally situated within walking distance of all essential amenities. Enjoy 24-hour security and unparalleled convenience, just steps from Fairview Mall, TTC, and Don Mills Subway Station. Quick access to the DVP, Highways 401 and 407, the public library, and more. Exceptional building amenities include guest suites, a Wi-Fi lounge, an indoor swimming pool, a hot tub, a fully equipped gym, a party room, and a games & arcade center. (id:55499)
Homelife New World Realty Inc.
380 Horsham Avenue
Toronto (Willowdale West), Ontario
****S-T-U-N-N-I-N-G****Super Charming Family Home****This GEM****of Custom-built residence demonstrates elegance, comfort and sophistication, "to be your home"-------Beautifully decorated-maintained by its owner------Boasting Apx 3500Sf + Prof. Finished/Carefully-crafted Basement**Step inside & prepare to be entranced by the Open concept layout with the sense of space and flow--------The main floor provides a super sunny bright-spacious & designer living room & dining room, every detail has been meticulously curated with an elegant fireplace, wall sconces & sumptuous wall paper & The heart of the home, the gourmet kitchen, is a woman's delight & culinary experience place, featuring high-end appliances and custom-cabinetry, and a large island with a comfortable breakfast area---A balance form & function from a kitchen for a family room area with a gas fireplace & built-ins**The primary suite elevates a daily life with HEATED spa-like ensuite & his/hers closets, wall sconces with meticulous organization in mind & thoughtfully desinged-laid all bedrooms with own ensuites and children's bedrooms full of character***The great recreation room forms the soul of this home, where conversations and gatherings for the family-friends flow naturally & spacious laundry room-----Super functional design and spacious-principal all room sizes & all levels with hi ceilings**Meticulously-cared/wonderful family home!! (id:55499)
Forest Hill Real Estate Inc.
413 - 600 Fleet Street
Toronto (Niagara), Ontario
Studio/ Bachelor** Efficient Floor Plan** Modern Living At Malibu Condos. Steps To Harbourfront, Ttc At Your Doorstep, Parks, Bike Trails, Shops/Cafes, Billy Bishop Airport & Future 24Hr Loblaws. Functional & Practical Designed Studio W/ Balcony. Amenities: Pool, Hot Tub, Rooftop Terrace W/ Lake & City Views, Party & Meeting Rooms, Guest Suites, Gym, 24Hr Concierge & More! Aaa Tenants Only. (id:55499)
Ipro Realty Ltd.
711 - 1 Shaw Street
Toronto (Niagara), Ontario
Can't decide which neighbourhood to call home? At 1 Shaw, you don't have to. Perfectly positioned between King West, Queen West and Ossington, this condo puts the best of the city at your doorstep. Suite 711 offers a thoughtfully designed layout, filled with natural light from its south-facing view. A seamless flow from the dining area into the living space, creates the perfect setting for entertaining or unwinding. The spacious bedroom easily fits a king-size bed and features a walk-in closet for ample storage. Step onto your private balcony, complete with turf underfoot, and enjoy meals at the built-in tabletop while soaking in the views. Recent updates to the unit including sleek vinyl plank flooring (2022), refreshed kitchen cabinets and freshly painted walls/doors/baseboards (2025), make this home move-in ready. The building is more than just a place to live, it's a community. Enjoy 24/7 concierge service, a fully equipped gym, free visitor parking and a stunning rooftop terrace with BBQs and brand-new patio furniture (2023). Your furry friends are welcome in this pet-friendly building, and Stanley Parks off-leash area is just a short walk away. Everything you need is within reach. No Frills is right across the street, Woolshed Coffee is around the corner, and top-tier fitness studios like Altea Active and Lagree are nearby. Stroll to some of the best restaurants (Mamakas Taverna and Bar Piquet to name a few), unwind at Trinity Bellwoods or Massey Harris Park, and explore running/biking trails down by the Lakeshore. Plus, seamless transit access makes getting around effortless. (id:55499)
Sage Real Estate Limited
1 - 17 Isabella Street
Toronto (Church-Yonge Corridor), Ontario
Ciao Bella! The William Britton House At 17 Isabella - An 1885-Built, Restored And Rarely Offered Masterpiece In The Heart Of Yonge & Bloor. A Nostalgic And Historical Ode To Toronto's Past, Presenting A Striking Juxtaposition Against A Rapidly Developing, Highly In-Demand And Modernizing Area Of The City. This Landmark Property With Its Unrivalled Address Is Ready To Write Its Next Chapter - The Possibilities Are Endless. Zoned Residential With Nearly 6,500 Total Sq Ft, Let Your Imagination Bring Forth This Property's Next Highest Potential. Yonge & Bloor Is A Hotbed For Recent Development - Potential To Acquire Additional Units Under Condo Corp As Assembly (Inquire Within) Or Potential Residential Multiplex (Buyer To Verify Use). Several Advantageous Options May Exist To Explore Highest And Best Use Of Site. Steps To Yonge-Bloor Station, Yorkville, 1Bloor Dev, Toronto's Best Restos & Shops, Uoft And More! Make Your Mark At The Heart Of Toronto. Non-Designated Listed Heritage. (id:55499)
Kroll Real Estate Ltd.
17 Isabella Street
Toronto (Church-Yonge Corridor), Ontario
Ciao Bella! The William Britton House At 17 Isabella - An 1885-Built, Restored And Rarely Offered Masterpiece In The Heart Of Yonge & Bloor. A Nostalgic And Historical Ode To Toronto's Past, Presenting A Striking Juxtaposition Against A Rapidly Developing, Highly In-Demand And Modernizing Area Of The City. This Landmark Property With Its Unrivalled Address Is Ready To Write Its Next Chapter - The Possibilities Are Endless. Zoned Residential With Nearly 6,500 Total Sq Ft, Let Your Imagination Bring Forth This Property's Next Highest Potential. Yonge & Bloor Is A Hotbed For Recent Development - Potential To Acquire Additional Units Under Condo Corp As Assembly Or Potential Residential Multiplex - Inquire Within. Several Advantageous Options May Exist To Explore Highest And Best Use Of Site. Steps To Yonge-Bloor Station, Yorkville, 1Bloor Dev, Toronto's Best Restos & Shops, Uoft And More! Make Your Mark At The Heart Of Toronto. Non-Designated Listed Heritage. (id:55499)
Kroll Real Estate Ltd.
1 - 17 Isabella Street
Toronto (Church-Yonge Corridor), Ontario
Ciao Bella! The William Britton House At 17 Isabella - An 1885-Built, Restored And Rarely Offered Masterpiece In The Heart Of Yonge & Bloor. A Nostalgic And Historical Ode To Toronto's Past, Presenting A Striking Juxtaposition Against A Rapidly Developing, Highly In-Demand And Modernizing Area Of The City. This Landmark Property With Its Unrivalled Address Is Ready To Write Its Next Chapter - The Possibilities Are Endless. Zoned Residential With Nearly 6,500 Total Sq Ft, Let Your Imagination Bring Forth This Property's Next Highest Potential. Yonge & Bloor Is A Hotbed For Recent Development - Potential To Acquire Additional Units Under Condo Corp As Assembly (Inquire Within) Or Potential Residential Multiplex (Buyer To Verify Use). Several Advantageous Options May Exist To Explore Highest And Best Use Of Site. Steps To Yonge-Bloor Station, Yorkville, 1Bloor Dev, Toronto's Best Restos & Shops, Uoft And More! Make Your Mark At The Heart Of Toronto. Non-Designated Listed Heritage. (id:55499)
Kroll Real Estate Ltd.
919 - 29 Queens Quay E
Toronto (Waterfront Communities), Ontario
Water Front's World Classic Resort Style Residence of Pier 27 right on Lake Ontario. This luxury 2+1-bedroom unit offers Approx 1150 sq ft. of space. Comprehensively Upgraded To A Flawless Standard With One of The best Layout In The Building. Unit Features hardwood floors throughout, Soaring 10 ft ceilings With Floor To Celling Windows, Paneled Subzero And Miele Appliances, Full Upper Kitchen Cabinets, Large Balcony. Tandem Parking lot for two Cars. (id:55499)
Homelife Landmark Realty Inc.
406 - 88 Broadway Avenue
Toronto (Mount Pleasant West), Ontario
There is a lot you will like about this bright and spacious two bedroom plus den condo. Of particular note is the amazing 300 square foot private terrace that is perfect for entertaining friends and family. In suite 406, you will appreciate the highly functional split bedroom layout, the spacious living and dining space with open concept kitchen, the large primary bedroom with walk-in closet and four piece ensuite bath, the spacious second bedroom, and a den, with French doors and built-in cabinets, that was converted to be used as a bedroom. Nine foot smooth ceilings throughout. The unit comes with one parking and one locker. Building amenities include a 24 hour concierge, gym, indoor pool with hot tub and sauna, party room, 9th floor terrace with BBQ and ample visitor parking. Enjoy all the conveniences the Yonge and Eglinton community has to offer. The ideal location offers quick access to shops, pubs, and restaurants, a short walk to the TTC. In catchment for North Toronto Collegiate. *** PLEASE SEE VIRTUAL TOUR FOR 3D WALKTHROUGH ** (id:55499)
Sage Real Estate Limited
1109 - 188 Doris Avenue
Toronto (Willowdale East), Ontario
853 square feet as per MPAC, Spacious 2-bedroom unit, offers a breathtaking skyline view that combines the lush greenery of trees with the charming rooftops of low-rise houses, creating a serene yet urban panorama, filled with natural sunlight. 2 washrooms, renovated kitchen, smooth ceiling, new LED lights, new laminate floor in bedrooms, hardwood floor in living room, fresh painting. Prime location in centre of North York, short walk to North York Centre subway station Loblaws, close to schools, park, library, art centre, community centre, shopping centre, etc, quick access to HWY 401. Don't miss the opportunity to own it! Parking spot at P3, #50. (id:55499)
Real One Realty Inc.
33 Cedar Crescent
Kawartha Lakes (Janetville), Ontario
Excellent Four-season Waterfront Bungalow On A Large Private Lot - 110 Feet Of Shoreline, Overlooking Lake Scugog With Panoramic Sunset Views From Multiple Extra-large Windows. Open Concept Kitchen, Living Room, Laminate Flooring, Gas Fireplace, Eat-in Kitchen, Sliding Glass Walk Out From Living Room to Large Wrap Around Deck. Scenic Lake Views From the Dock. Enjoy Summer and Winter Activities, Boating, Fishing, Snowmobiling & More or Just Relax. Garden Sheds. Just Outside The GTA, Approximately 20 Minutes To Lindsay Or Port Perry, 28 Minutes To HWY 407. (id:55499)
Dream Home Realty Inc.
487 Ridge Road E
Grimsby (Grimsby Escarpment), Ontario
This newly renovated home features a 17' vaulted living room, 3 bedrooms, 1 office, and a modern triple-insulated garage with double entry doors. The kitchen boasts glossy white cabinets, quartz countertops, a waterfall island, and appliances. The primary suite includes a modern soaker tub, waterfall shower, floating vanity, and a walk-in closet. The house is equipped with an energy-efficient heat pump, Tesla charger, and Starlink internet. The gated (manual) property offers ample parking, a stone patio with pergola, a rear deck with garden views, and a gazebo-perfect for outdoor relaxation or entertaining. Additionally, theres a water filter, UV sterilization, and a water softener for clean, worry-free living. This 1-acre retreat backs onto the serene Niagara Escarpment and Bruce Trails, offering a peaceful and private escape into nature. As a bonus, a neighbouring field across the road is reportedly being developed into a vineyard-promising to further enhance the areas beauty and appeal. Imagine waking up in your own private oasis, with the charm of Tuscany or Napa Valley right outside your door-where you can unwind, entertain, and savour the lifestyle. Don't miss this rare opportunity to own a truly special home. (id:55499)
Retrend Realty Ltd
50 Young Drive
Brampton (Bram West), Ontario
Absolutely Stunning, Fully Upgraded Very Well Kept Home Minutes Away From Mississauga & Major Hyws (401, 410, 403, 407). Oak Staircase, Master Bdrm Has W/I Closet With 4Pc Ensuite. Hardwood Floors On Main Level and 2nd Level, Upgraded Fire Place In The Family Room. Water Tank Owned. Original Owners Never Sold Before. (id:55499)
Estate #1 Realty Services Inc.
1086 Gardner Avenue
Mississauga (Lakeview), Ontario
Welcome to this exquisite custom-built modern residence nestled in the heart of Lakeview. This home exudes luxury and elegance, offering a harmonious balance of space and light with an open-concept layout spanning approximately 3200 square feet. As you step inside, you'll be greeted by 10-foot ceilings on the main floor, 4 beautifully appointed bedrooms with expansive windows and custom closet inserts, along with 5 opulent spa-like bathrooms. No detail has been spared in the masterful carpentry, highlighted by 2 skylights that bathe the interiors in natural light. The gourmet kitchen, complete with a breakfast bar, beckons both chefs and entertainers alike. Step outside to the deck and fully fenced yard, perfect for outdoor gatherings or quiet relaxation in the privacy of your own spa hot tub. Bright and spacious rec/family room with ample storage space. Privacy and security film on windows, custom blinds throughout. Situated on quiet dead end street, perfect for children. In close proximity to lakefront trails & eclectic shops, walk to schools. This home offers a lifestyle of sophistication & convenience. Welcome to a world where luxury meets comfort! (id:55499)
Sutton Group Old Mill Realty Inc.
2503 - 80 Absolute Avenue
Mississauga (City Centre), Ontario
South West Exposure Full Of Sunlight With An Unobstructed Lake View In The Heart Of Mississauga And Square One Area At Absolute Elegant Buildings Very Spacious Corner Unit Boasts Two Bedrooms And 2 Washrooms .Building Has All The Amenities Including Indoor Pool Squash And Tennis Courts Also Library ,Theater And Party Rooms And Many More To List, Well Maintained Building And Appealing Joy Of Living (id:55499)
Homelife Landmark Realty Inc.
1030 Hansler Road
Welland (N. Welland), Ontario
This isnt just another townhouse, its the smart buy everyones been waiting for. With 10-foot ceilings on the main floor, 9-foot upstairs, black-trimmed windows, 8-foot doors, and commercial-grade vinyl plank flooring, this place is built to impress. The high-gloss kitchen cabinets, quartz countertops, large island, pantry, and modern fixtures check all the boxes for both style and function. Oak-look staircase with iron spindles, oversized baseboards, and crown molding give it a high-end finish. But heres the kicker: the basement has a separate entrance from the garage, big egress windows, and a rough-in for a bathroom perfect setup for an in-law suite, future rental, or income potential without the hassle. Its rare to find a home this dialed in, with this much flexibility, in a prime location near Highways 406 and 58 with easy access to Welland, Thorold, Niagara Falls, and St. Catharines. Add a private, fenced yard and patio, and you've got the full package for buyers looking for value, investors wanting upside, or anyone just sick of seeing overpriced homes that don't deliver. Quick closing available. (id:55499)
Exp Realty
77 Swan Avenue
Pelham (Fonthill), Ontario
Welcome to this stunning, newly built custom home offering 3,147 sq ft of finished living space, crafted by one of Niagara's premier home builders. Located in one of Fonthills newest and most beautiful neighbourhoods, this home is in the final stages of construction and is almost ready for its first owners.Set on a premium lot with no rear neighbours, the exterior showcases timeless brick and stucco finishes, while the interior is fully upgraded with high-end features throughout. Step inside to 9-foot ceilings on the main floor, oversized windows that flood the space with natural light, and a spacious, open layout designed for modern living. The custom kitchen is a true focal point, featuring luxurious cabinetry, designer lighting, a walk-in pantry, and a butlers pantry that connects directly to a large, elegant dining room perfect for entertaining and hosting family gatherings. Additional highlights include a dedicated home office, a walk-out basement offering flexible living space, and full Tarion Warranty coverage for added peace of mind. Built with outstanding craftsmanship and attention to detail, this home combines elegance, function, and lasting quality all in one of Fonthill's most desirable new communities. (id:55499)
Emerald Realty Group Ltd
Vintage Real Estate Co. Ltd
165 - 3033 Townline Road
Fort Erie (Black Creek), Ontario
BUNGALOW BACKING ONTO THE CREEK NO REAR NEIGHBOURS, 3 bedroom, 2 bath, 1362 SQFT (1198 sq ft + 164 sqft 3 season room) located at 165-3033 Townline Road (Trillium Trail) in the Black Creek Adult Lifestyle Community, Stevensville. Covered front porch leads to the 3-SEASON SUNROOM which leads to the spacious eat-in kitchen, bright living room w/ bay window, VAULTED CEILING & COZY GAS FIREPLACE. XL Master suite features walk-in closet, 3-pc ensuite plus WALK OUT to SCREENED-IN SUNPORCH. 2nd bedroom w/ double closets, 3rd bedroom currently being used as an office. 4-pc bath & laundry complete the home. APPROX $32,000 IN RECENT UPDATES- GAS FIREPLACE,LIGHT FIXTURES,PAINTING CY2024/25,CY2023- NEW HI-EFF FURNACE,CENTRAL AIR, GAS ON- DEMAND WATER HEATER (OWNED), FLOORING,UPDATED ENSUITE BATH. Private backyard backs onto the creek, creating a personal retreat. 200-AMP SERVICE, DROUBLE DRIVE w/ parking for 2 cars + large storage shed with power/breaker panel. Excellent COMMUNITY LIVING offers a fantastic club house w/ indoor and outdoor pools, sauna, shuffleboard, pickle ball courts and weekly activities such as yoga, exercise classes, water aerobics, line dancing, tai chi, bingo, poker, coffee hour & MORE! Quick highway access and only mins drive to Fort Erie & Niagara Falls amenities. Monthly Land lease fee $825 + $114.48 taxes(CY2024) (id:55499)
Century 21 Heritage House Ltd
40 Morningside Drive
Halton Hills (Georgetown), Ontario
Absolutely gorgeous 3 bedroom 3 bathroom detached home in prime Georgetown South Location! This Queensgate home offers 1800 sqft of generous living space plus a finished basement. The open concept main floor has a combined living room / dining room, family room with a vaulted ceiling and a large window providing the main floor with an abundant of natural light. The kitchen has stainless steel appliances, tile backsplash and quartz counter tops with a breakfast bar and a large undermount sink with an updated faucet. The breakfast area leads out to a great sized backyard with clear views, a patio and hot tub with a new cover. Heading up to the second floor newly installed hardwood stairs lead you to 3 great sized bedrooms all with waterproof laminate, the primary offers a 5pc ensuite with two separate sinks, large soaker tub and walk in shower, along with an oversized walk in closet. An additional 4pc bath finishes off the second floor. The finished recreation room has high ceilings and large windows offering more natural light, a office/gym and cold cellar complete the basement. With its prime Georgetown South Location it provides you with close access to great schools (Public, Catholic and French), shops and restaurants all with in walking distance. This gorgeous home has been meticulously maintained and is in move-in ready condition! (id:55499)
Royal LePage Meadowtowne Realty
5596 Bonnie Street
Mississauga (Churchill Meadows), Ontario
Move right into this beautifully upgraded 3 bedroom home located in one of Mississauga's most desirable and family friendly Churchill Meadows neighbourhood with pride of ownership. Boasting High end laminate floors and pot lights throughout. Smooth 9ft ceilings on main floor and wainscotting in separate living room. Beautifully decor family room with bay window, 3 way fireplace and upgraded stone wall. Gourmet eat-in kitchen with breakfast bar, stainless steel appliances, quartz backsplash & counter tops. Walk-out to deck with gas bbq line. Upgraded vanities with quartz counter top in powder room and large main bathroom with quartz double sink. Master bedroom with walk-in closet and ensuite with soaker tub. Tastefully high end finished basement with soundproof ceiling insulation, full bar with bar fridge, dishwasher, quartz counter top, ceramic backsplash and tiled wall. 4 piece bathroom with rain shower and floating vanity. Large living rec area and glass door gym that can be used as an office or bedroom. Wifi smart lighting throughout and USB receptacles installed. Close to all major highways 403/401/407 and close to all amenities. Walk to the community centre, splash pad, lots of parks and trails nearby. Easy access to schools and shopping nearby. Take a look at this move in ready home before it's too late. (id:55499)
Mcnaught Real Estate
316 - 816 Lansdowne Avenue
Toronto (Dovercourt-Wallace Emerson-Junction), Ontario
Welcome to Upside Down Condos! This beautiful and spacious one bedroom condo unit is a must-see! Located in a very well-maintained boutique-style condominium near the Junction Triangle. This unit offers a modern open-concept layout Living/Dining with w/o to large balcony. Modern kitchen with granite countertops, breakfast bar, shaker-style cabinetry, subway tile backsplash and large single sink. The generously sized bedroom includes a double closet with shelving and a large window providing plenty of natural light. Additional storage space available at front foyer entrance. This affordable & charming unit is perfect for first-time buyers offering very low maintenance fees. Located in a vibrant community, including nearby Bloor West Village, The Junction, Geary Strip, High Park, Dufferin Mall, and more! Building amenities include an exercise room, sauna, party and games rooms, yoga studio, bicycle lockers, basketball court, billiards Room, ample underground visitor parking and security guard. Conveniently located close to public transit, groceries/food basics, Shoppers, schools, parks, and restaurants. The building is pet-friendly, making it an ideal place to call home. Your clients will love it! (id:55499)
Homelife/cimerman Real Estate Limited
77 Lonborough Avenue
Toronto (Beechborough-Greenbrook), Ontario
This well-maintained 3-bedroom, 1 1/2-storey home at 77 Lonborough Ave sits on an expansive lot with potential to subdivide or expand. It features a separate basement entrance with plenty of potential, a long private driveway, and a detached garage. The property is ideally located near TTC, schools, shops, major highways, hospitals, and grocery stores, with the future Keelesdale LRT station just a short walk away (completion date TBD). A fantastic opportunity for both first-time buyers and investors looking to make their mark! (id:55499)
RE/MAX Noblecorp Real Estate
4 Hamilton Hall Drive
Markham (Markham Village), Ontario
Move-In Ready Bungalow - Recently Renovated Top to Bottom Presenting the bungalow your clients have been eagerly awaiting. This 5 bedroom , 3 bathroom home has been fully renovated from top to bottom, offering a move-in ready experience. The open concept main floor features a beautifully upgraded kitchen with a large center island that overlooks the living and dining rooms. The space is enhanced with flat ceilings, LED pot lights, and crown molding. A rustic sliding barn door leads to three generously sized bedrooms and a renovated four-piece bathroom. The primary bedroom boasts a large closet and a new three-piece ensuite.The basement, with its own separate entrance, is equally impressive. It includes an open concept kitchen that flows into a spacious recreation room, a huge three-piece bathroom, and two large bedrooms. The basement has been soundproofed with safe and sound insulation between the upper and lower floors, and features fire-rated doors where applicable. Safety is further ensured with a furnace auto shutoff, fire alarms, and a sprinkler system in the utility room. The home also includes a huge foyer leading to a two-car finished, insulated, and heated garage with removable flooring. The beautiful backyard is perfect for entertaining, with an upgraded interlock patio and an awning. (id:55499)
Century 21 Leading Edge Realty Inc.
162 Chayna Crescent
Vaughan (Patterson), Ontario
Welcome home to 162 Chayna Cres! Wow, look at this 2-storey stunning fully detached 4+1 bedroom and 4-bathroom home offering open concept layout & south facing backyard! Perfect for upsizing from a condo, for a first time buyer or downsizer! Offers 2,600 sq ft stylish living space (1,770 sq ft above grade on 2 floors), 4 spacious bedrooms on 2nd floor, brilliant layout & sidewalk free extended driveway offering additional parking (parks 4 cars total)! This beautifully updated family home features hardwood floors throughout 1st & 2nd floor; 9 ft ceilings on main; fresh designer paint; updated large south facing kitchen with centre island/breakfast bar, updated modern finishes [2015], stone countertops, with lots of counter space, stainless steel appliances, large eat-in area overlooking to family room & with walk-out to large deck; inviting living & dining room with gas fireplace; 4 spacious bedrooms upstairs; primary retreat with walk-in closet & 4-pc ensuite. Comes with finished basement thats perfect for extended family, guest quarters, or as a home office space: the finished basement offers 1 large bedroom, open concept living room, 3-pc bathroom & cantina! Nestled on a quiet crescent just steps to top schools including Romeo Dallaire PS, Dr. Roberta Bondar PS, St Cecilia Catholic ES, community centres, 2 GO train stations, Vaughans hospital, shops, highways & all amenities! Extras: newer dishwasher [2022]; microwave [2018]; updated upstairs shared bath [2024]; updated lights & dimmable switches; heat pump [2023]. Entertain your guests or enjoy with family in your fully fenced south facing backyard & a large deck! Its ready for you to call it a home! Dont miss it! See 3-d! (id:55499)
Royal LePage Your Community Realty
113 Minnetonka Road
Innisfil, Ontario
Love Where you Live! Beautiful Waterfront Property in Big Bay Point! This Large Corner is just over 1/2 acre with unobstructed views of Lake Simcoe. Lot will allow for a much Larger Home if needed. Enjoy the level Yard Playing Summer games with your friends and family. 85 feet of Sandy Beach Area. 73 ft of Beach front. Walk directly into the Lake enjoy the large Dock with a T-head Seating Area for entertaining. This property has a lot to offer including the 4 season Home with Great Room and a cozy fireplace, Large Deck for entertaining. Bbq with Gas Hook up. Double Car Detached Garage and a shed to store the water Toys. Very few properties in Big Bay Point that have lots like this. Book a private showing today! Come see the potential this property has to offer! This Property and Lot size must been seen to be appreciate. Walk or Drive to Friday Harbour to enjoy their fine Restaurants and shopping also located just outside the Water entrance of Friday Harbour if you want to Boat in. 15 mins to Barrie or Alcona Beach for Shopping approx 20 Mins to Barrie Go station (id:55499)
Right At Home Realty
78 Gunning Crescent
New Tecumseth (Tottenham), Ontario
Charming all-brick townhouse in the Heart of Tottenham. Welcome to this 3 beds, 3 bath home located in the vibrant community of Tottenham just minutes from restaurants, shopping and schools, offering an easy commute to Alliston, Base Borden and the GTA. This well maintained home offers a bright open concept main floor, updated kitchen with quartz counters and a new above range microwave. Primary bedroom with a renovated ensuite with a modern stand up shower and a walk in closet. The basement is finished with a large rec room and den perfect for a kids play area, home office, gym or media room. Fully fenced yard, New AC (2023)This home is ideal for a first time buyer or if you are looking to downsize, this home offers comfort, style and convenience in a family friendly neighbourhood. (id:55499)
RE/MAX Crosstown Realty Inc.


