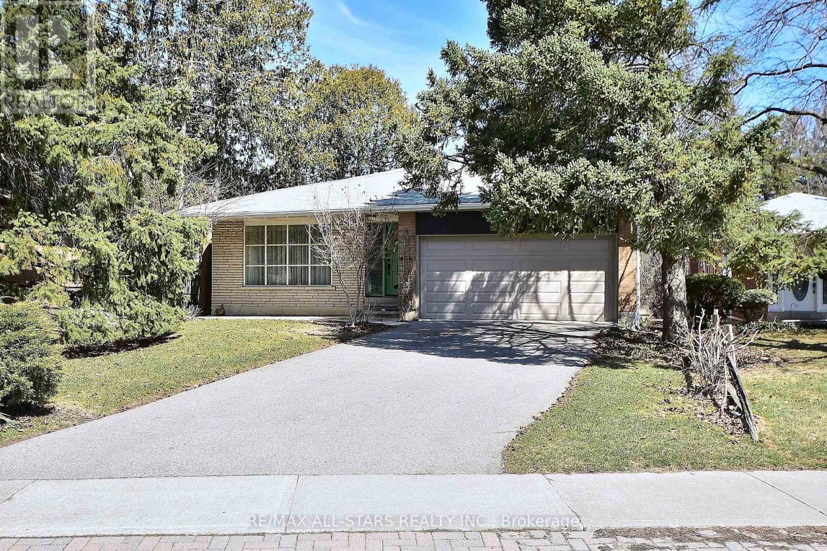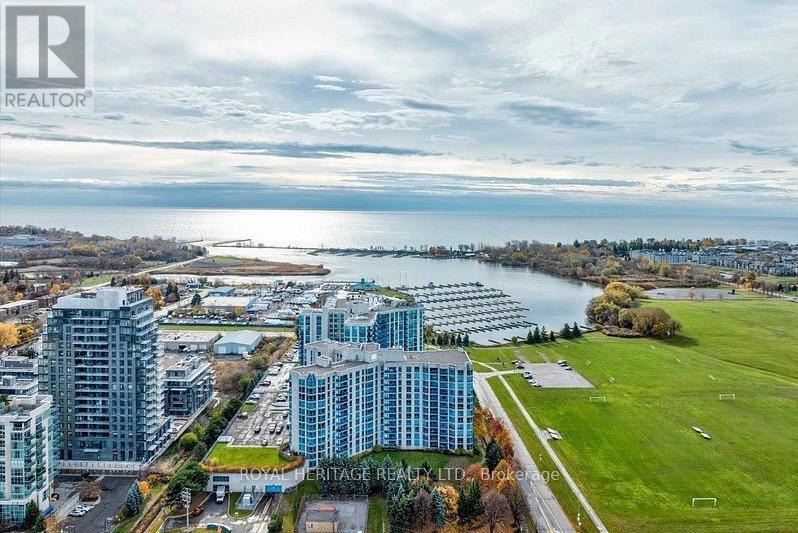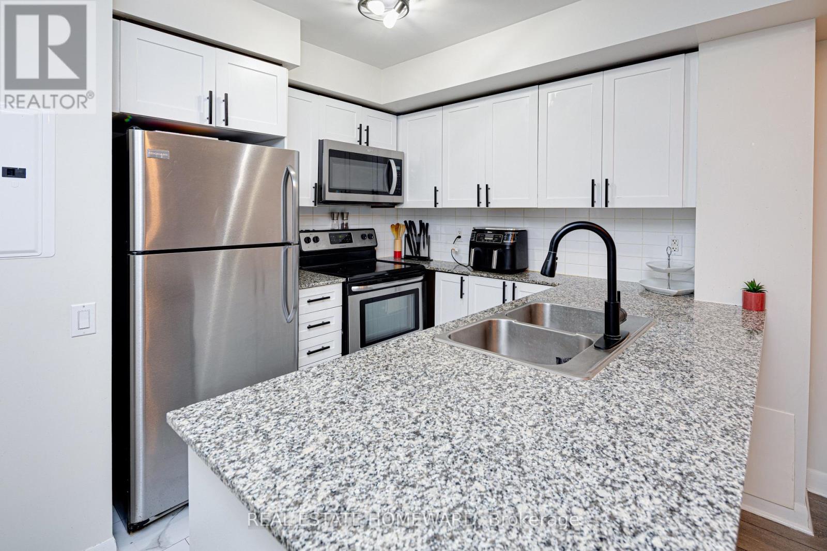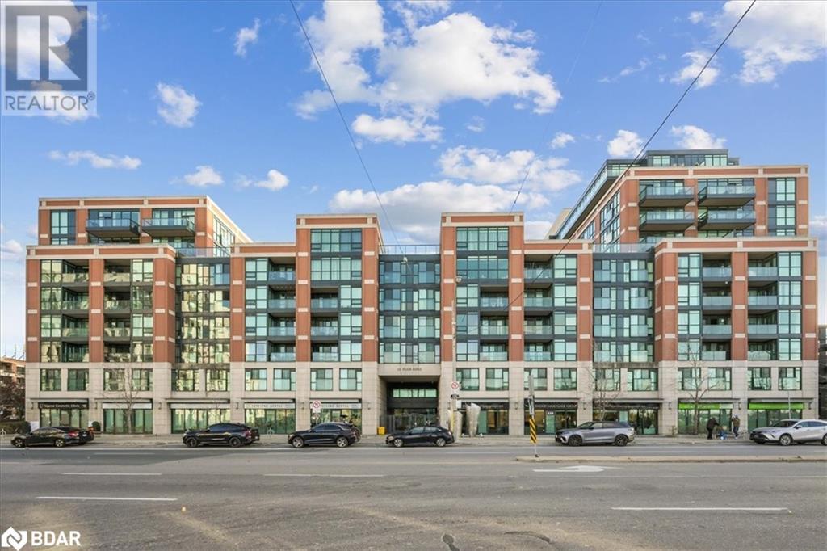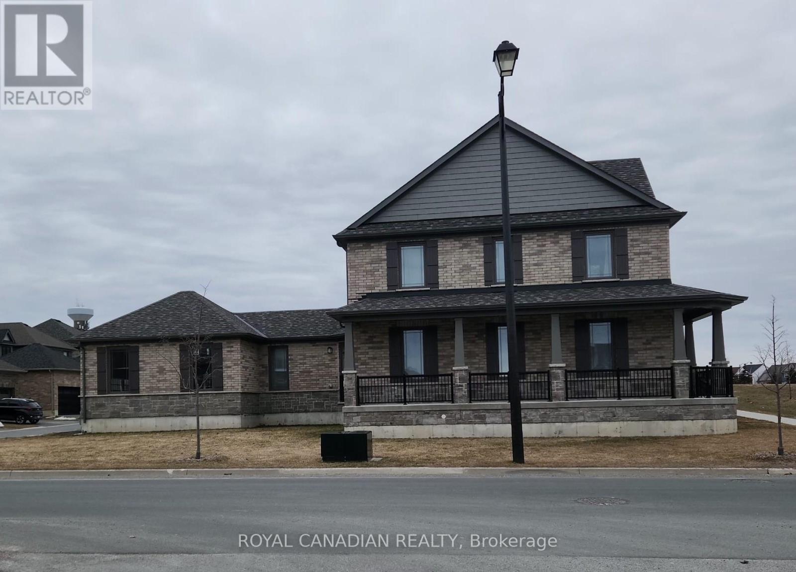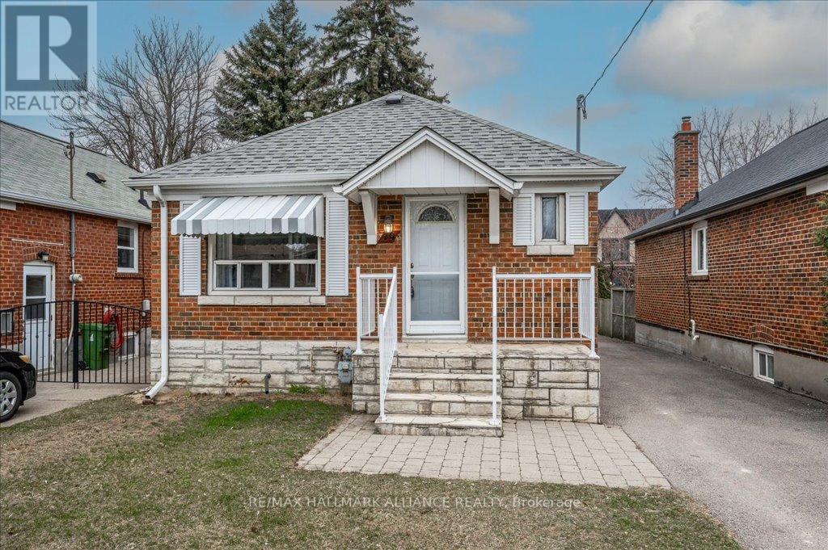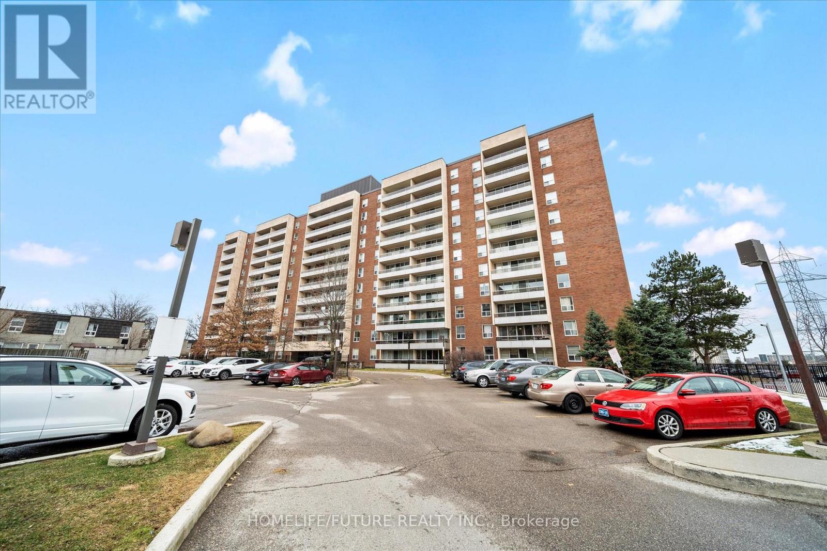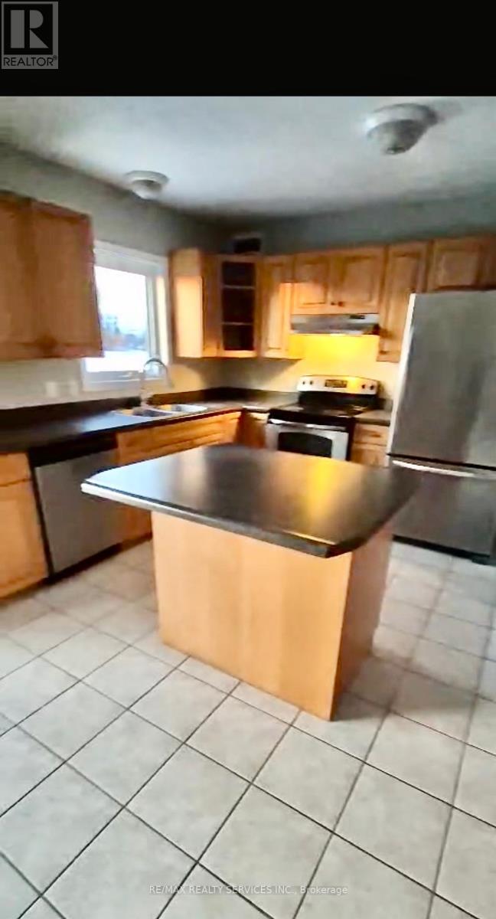507 - 33 Weldrick Road E
Richmond Hill (Observatory), Ontario
Welcome to Unit 507 at 33 Weldrick Road East, Richmond Hill. A Luxurious, contemporary 2-bedroom, 2-bathroom home spanning an impressive 1,397 square feet. This unit was originally configured as a three-bedroom layout and offers the flexibility to be converted back if desired. Expertly renovated in July 2023, the stunning kitchen, designed by BAX Canada, showcases custom cabinetry, Quartz countertops, and a sleek Quartz backsplash. A generous Quartz-topped breakfast bar with seating provides the perfect space for entertaining. Premium fixtures elevate the experience, including a Franke stainless steel undermount sink paired with a stylish Riobel faucet and soap dispenser. The kitchen is equipped with stylish LG stainless steel appliances and a Panasonic Microwave with Airfry and Grill features, seamlessly blending style and functionality. Luxury continues throughout the unit with professionally installed closet systems, sleek Wand-controlled Maxxmar Rollers Window Coverings for ultimate privacy, and 2 beautiful bathrooms featuring stand-up showers and modern finishes. The spacious primary bedroom offers a 3-piece ensuite and a walk-out to a large balcony with breathtaking views, providing a private retreat for relaxation. The well-designed laundry room offers built-in cupboards, Quartz countertops, a stainless steel sink, and ceramic tile flooring for a streamlined, efficient space. Rich Twelve Oaks Vinyl Plank Flooring in the color Prairie throughout (with the exception of both bathrooms and the laundry room) enhances the sophisticated aesthetic of this remarkable home. Enjoy fantastic building amenities, including a tennis court, indoor pool, sauna, exercise room, party room, billiard room, library, Guest Suite, and visitor parking. Experience unmatched style, convenience, and comfort. Book your private viewing today! (id:55499)
Right At Home Realty
1109 - 30 Harding Boulevard W
Richmond Hill (North Richvale), Ontario
Discover Suite #1109 at 30 Harding Blvd W, where a breathtaking south-west open view awaits you in the sunlit solarium. Perched on the 11th floor above the tree line with floor-to-ceiling windows, this spacious over 1,000 sq. ft. suite offers the perfect blend of tranquillity and convenience. Enjoy the world-class amenities, including multi-million dollar recreation facilities, a fully equipped gym, Indoor pool, sauna & squash courts, Party room, golf room & media lounge and 24-hour gatehouse security. Just moments from transit, top-tier amenities, hospitals, dining, and shopping, this hidden gem offers the ideal mix of accessibility and serenity. Impeccably maintained inside and out, it provides a serene retreat close to everything yet peacefully tucked away! (id:55499)
Sutton Group-Admiral Realty Inc.
125 Fred Varley Drive
Markham (Unionville), Ontario
Welcome home to 125 Fred Varley Drive, a comfortable and charming home ideally located in the heart of old Unionville. This immaculate home has been lovingly cared for and meticulously maintained by the original owners for over 50 years. It is perfectly situated on a premium lot offering privacy with an abundance of perennial gardens. Nature at her very best. This very spacious home offers an updated kitchen and hardwood floors in most areas. It is conveniently located within walking distance to transportation, all schools including separate, public and secondary. Main Street Unionville is a short stroll away and parks including play ground and tennis courts as well as walking trails are a few steps away. Featuring endless possibilities with exceptional value. (id:55499)
RE/MAX All-Stars Realty Inc.
210 - 360 Watson Street W
Whitby (Port Whitby), Ontario
Spacious Condo with Northwest Views & Serene Ambience...Enjoy peaceful mornings sipping coffee in the cozy solarium, surrounded by lush garden views. This well-maintained 1,218 sq. ft. Tradewind model offers a spacious and thoughtfully designed layout with 2 bedrooms and 2 full bathrooms. Remodelled and Meticulously well Kept. This immaculate condo combines comfort and convenience with ensuite laundry, an underground parking space, and an additional surface parking spot just steps away from this Suite, no elevator needed.Recent upgrades including newer flooring in the living and dining areas and Primary bedroom, adding a fresh, elegant touch. Extra storage is provided with a spacious locker in the building. Residents also enjoy access to fantastic building amenities, including a full-size pool, hot tub, expansive recreation room, and a well-equipped exercise room.Prime Location: Nestled within walking distance to shopping, scenic waterfront trails, GO Train and the renowned Abilities Fitness Centre, this home offers the perfect blend of tranquility and convenience. Embrace the serene waterfront lifestyle while staying close to everything you need. (id:55499)
Royal Heritage Realty Ltd.
127 Boardwalk Drive
Toronto (The Beaches), Ontario
"The Beach" Is Tribute Communities' Quintessential Lakefront Community Located In Toronto's Vibrant Beaches Neighbourhood! Highly Sought-After Corner Lot With Windows On 3 Sides!! Large 2 3/4 - Storey Semi-Detached (+ Finished Basement), 2160 Sqft Total Floor Area Above Grade + 744 Sqft Basement Total Area (Per Mpac), With An Exceptional Layout Providing Many Possibilities!! The Side Windows Provide Much More Natural Light To This Bright & Spacious 3-5 Bdrm (3-4 Bdrms Above Grade) / 3.5 Bthrm Family Home, Making It Feel More Like A Detached Home! Open Concept Living/Dining Room Overlooking Welcoming Deep Front Porch And Landscaped Front Yard! Very Spacious Kitchen Has Island And A Proper Breakfast Table Area (With Gas Fireplace) And Bay Window Overlooking The Serene Private Landscaped Backyard! Inspiring Family Room With Cathedral-Style Ceilings (Can Be Used As A Bdrm), Along with 2 Other Bedrooms On 2nd Floor! And Sizeable Primary Bedroom Retreat On 3rd Floor With Terrace, Walk-in Closet (With Built-in Organizers), Additional Large Mirrored Closet, And Lavish Spa-like 4-Piece Ensuite (With Large Vanity, Luxurious Soaker Tub & Separate Shower)! Finished Basement With Rec Room, 3-Piece Bthrm And Separate Hobby Room (With Wet Bar) Provides Many Options To Suit Your Needs (e.g., Guest Bedroom)! Private Fenced Backyard Retreat Has Gas Hookup For BBQ! 2-Car Detached Garage Is Insulated! Enjoy An Intimate Family Community Surrounded By Some Of The City's Best Outdoor Destinations And Waterfront Attractions! Walking Distance To TTC, Local Shops & Boutiques, Restaurants, Cafes, Groceries, Schools, Parks, Bike And Walking Trails, The Beach & Boardwalk, Marina, Community Centre, Movie Theatre, Library, And Much More! Enjoy The Lifestyle!! See 3D Tour!! (id:55499)
RE/MAX Condos Plus Corporation
Unit 2 - 1006 Eglinton Avenue W
Toronto (Forest Hill North), Ontario
Enjoy this urban condo alternative conveniently nestled on the 2nd floor offering a perfect blend of stylish residential tranquillity and convenience of city living in the heart of mid-town Toronto. Enjoy a bright open-concept and optimized floorplan with luxury finishes and ALL brand-new HW floors, custom cabinetry, quartz counters, mechanical, windows, doors, insulation, plumbing, millwork, and ample storage. 2 street-level egress with private entry to 2nf FL and 1 parking. Bedrooms include closet organizers, 4pc-Bath incl. Curbless shower, heated floors& towel rack, LED Med Cab, Ensuite W/D. Custom Kit w/ Quartz backsplash and waterfall breakfast bar. Everything. you need at your doorstep parks, cafe, retail, restaurants, gym/rec centre, library, theatre,TTC and 7 min walk to Subway. Utilities excl. $125 flat fee/mon for Gas+Water, Hydro metered sep monthly. (id:55499)
Harvey Kalles Real Estate Ltd.
503 - 1486 Bathurst Street
Toronto (Humewood-Cedarvale), Ontario
Bright And Spacious Beautiful "Barrington Condos" Beautifully Designed 2 Bedrooms With 2 Full Washrooms. Featuring 9' Celling And Floor To Celling Windows. Nice View From Balcony. Kitchen Has Nice Granite Counter Top And Custom Made Modern Blinds. Hard Wood Floor Through Out The Unit Newly Painted. Most Of The Lights Upgrade To Pot Lights. This Unit Has Owned A Locker Room, Bike Parking, Car Parking, Party Room, Gym, Bbq Area, Steps To Ttc, Schools, Banks And Much More. (id:55499)
Homelife/future Realty Inc.
322 - 118 Merchants' Wharf Avenue
Toronto (Waterfront Communities), Ontario
Experience the luxury of city living! Tridel Aquabella 2 Bedroom Suite + 1 Parking + 1 Locker, Located At Lakefront Downtown Toronto. The condo features impressive 9-foot ceilings and expansive window walls that fill the space with natural light, offering stunning views. Every suite at AQUABELLA is finished with smooth white ceilings, 7-inch baseboards, frosted glass sliding closet doors. Gourmet Kitchen With Modern European Cabinets And Built --in European Stainless Steel Appliances. Ensuite laundry, and laminate flooring, Spacious Walk-Out Balcony, Walk-In Closet. Easy Access To Highway, Waterfront Boardwalk, Sugar Beach & Much More. 24 Hours Concierge, Various Building Amenities Includes Outdoor Pool, Sauna, Gym/ Exercise Room & More. 1 Parking and 1 storage locker are included! Photos are from when property was occupied, property no longer staged. (id:55499)
Mehome Realty (Ontario) Inc.
206 - 525 Wilson Avenue
Toronto (Clanton Park), Ontario
Welcome Home to Style & Comfort! Stylish & Spacious 1+Den at Sought-After Gramercy Park. Beautifully maintained with an ultra-functional layout, 1-bedroom + large den condo offers comfort, charm, and a serene and bright courtyard view from the living room, balcony, and primary bedroom. The primary bedroom also has an additional juliet balcony with the same stellar views! Enjoy upgraded kitchen cabinets and fixtures, granite counters, and upgraded lighting fixtures throughout and bathroom fixtures. Excellent amenities include an indoor pool, gym, party room, theatre, guest suites and 24/7 concierge. Unbeatable location and price just steps to Wilson TTC, Allen Rd, Shopping Plazas at your door step, Yorkdale Mall, Hwy 401 and Downsview Park. Full 3D Matterport Tour Available, Check the links! Dont Miss Out! (id:55499)
Real Estate Homeward
525 Wilson Avenue Unit# 405
North York, Ontario
Stunning 1-Bedroom + Den Condo in the Heart of North York – Prime Location! Welcome to this beautiful 1-bedroom plus den condo, perfectly situated in the vibrant and sought-after North York area of Toronto. This modern and spacious unit offers the perfect balance of comfort, convenience, and style, ideal for professionals, young couples, or anyone looking to experience the best of urban living. Key Features:1 Bedroom + Den: Enjoy an open-concept layout with ample living space, including a large den perfect for a home office, study, or guest room. Modern Kitchen: Fully equipped with stainless steel appliances, sleek cabinetry, and granite countertops – perfect for cooking and entertaining. Bright & Spacious Living Area: Large windows allow natural light to flood the living room, providing a warm and inviting atmosphere. Private Balcony: Step outside to your own balcony with stunning views of the city, ideal for relaxing after a busy day. Building Amenities: 24/7 Concierge Service, Fully Equipped Fitness Center, Indoor Pool, Party Room & Lounge Area. (id:55499)
Royal LePage First Contact Realty Brokerage
7407 Sandy Ridge Common
Niagara Falls (220 - Oldfield), Ontario
Amazing Condo Townhouse 7 mins from the Falls. This beautiful 3 Bedroom townhouse is justoffthe QEW with shopping malls, Costco etc all around the corner. The house features alivingroom with a walk-out to the deck, a beautiful new Kitchen with an island. Comes withThreebedrooms with a 4-piece bath including a large primary bedroom with a 4-piece ensuitebath toinclude a large shower. The primary bedroom also offers a large walk-in closet. (id:55499)
Cloud Realty
730 Whetstone Lane
Peterborough (Northcrest), Ontario
Welcome to 730 Whetstone Lane! This stunning detached home, built in 2022, offers 3+1 bedrooms and a professionally finished basement by the builder, with tens of thousands of dollars in upgrades. From the moment you step inside, you will notice the attention to detail and superior quality finishes. The heart of the home, the kitchen, is a dream for any chef. It features high-end, fashionable design elements, a custom pantry, stainless steel appliances, and a stunning marble countertop with an extended backsplash. The full island includes a deep sink, built-in cabinet lighting, and under-cabinet accent lighting. The open-concept living spaces are bright and spacious, with elevated ceilings and an abundance of natural light. The second level boasts three generously sized bedrooms, including a luxurious primary suite with a spa-like ensuite and walk-in closet. With over 2900 sq. ft. of livable/usable space, this home is perfect for any family. Situated on a premium corner lot, it backs onto a park and offers ample outdoor space. The double garage is accessed through the rear foyer, and the exterior features upgraded finishes, exterior pot lights, and a wrap-around front porch. (id:55499)
Royal Canadian Realty
42 Northhill Avenue
Cavan Monaghan (Millbrook), Ontario
Welcome to this beautifully designed 2-bedroom, 2-bathroom bungalow (1,456 sq. ft.), offering the perfect blend of comfort and style. The open-concept layout boasts a spacious, family-sized kitchen with ample cabinetry, a central island, granite countertops, stainless steel appliances, and a stylish backsplash. The huge breakfast area flows seamlessly into the large living room, making it perfect for entertaining. Step outside through the walk-out to the fully fenced backyard and enjoy a private outdoor retreat. The private primary suite features his and her walk-in closets and a luxurious 4-piece ensuite with a glass shower cabin and a freestanding tub. A well-appointed second bedroom offers a double closet and a large window that allows plenty of natural light. The main-floor laundry, with access to garage with 14 ceiling, adds to the convenience of this thoughtfully designed home. The huge unfinished basement (1,456 sq. ft.), with a rough-in for a bathroom, presents a fantastic opportunity for customization to suit the new owner's preferences. Set in a desirable neighborhood with fantastic neighbors, this bungalow is ideal for those seeking one-level living with modern comforts. Conveniently located just minutes from Cavan Monaghan Community Centre, local amenities, scenic trails, and a conservation area. Easy access to Highway 115, just 10 minutes to Highway 407, 15 minutes to Peterborough, and 25 minutes to Rice Lake. (id:55499)
Royal LePage Your Community Realty
2057 Dundas Street
Edwardsburgh/cardinal, Ontario
This charming stone home on a corner lot in Cardinal is just a short walk to the St. Lawrence River, parks, and shopping. Featuring a 3-bay garage, storage shed with electricity, fenced yard, vegetable garden, and front porch, this property is one you will want to see. The spacious interior includes 3 bedrooms, 2 full baths, an eat-in kitchen, main floor laundry, and a large entry with a full bath and office -ideal for a home-based business. With a metal roof and a newer furnace (2019), this home combines comfort and convenience in a fantastic location. (id:55499)
Exp Realty
19 Belleview Drive
Kingsville, Ontario
Welcome to 19 Belleview Drive! This is your opportunity to own a newly built home (2022) perfect for a growing family. Four bedrooms, four washrooms plus a very bright living room & kitchen and an office with full washroom on the main floor. Custom kitchen with gorgeous island, open concept that allows the living,kitchen and dining area to flow seamlessly. Gorgeous master bedroom with walk-in closet. Concrete driveway (2023), basement was framed by the Builder but not finished yet has a separate entrance. Plus enjoy the covered porch in the summer. Close proximity to Hwy 401. (id:55499)
Royal LePage Your Community Realty
49 Parker Avenue
Toronto (Stonegate-Queensway), Ontario
Welcome home! This delightful detached home features 2 spacious bedrooms and 2 bathrooms, perfect for first-time home buyers, growing families, down sizers and investors. With a generous layout, each room offers an inviting atmosphere filled with natural light, creating a warm and cozy ambiance throughout the home.The property includes a detached 1 car garage and ample parking for up to 3 vehicles, making it highly convenient for you and your guests. Whether you're gearing up for a day out or winding down after a busy week, you'll appreciate the ease of access and space this home provides.Situated in a prime Etobicoke location, you'll enjoy the best of urban living with a touch of tranquility. Just minutes away, you'll find a variety of shopping options, grocery stores, and well-connected public transit, ensuring that everything you need is within easy reach. This home also boasts incredible potential. Don't miss out on this opportunity - book your private showing today! (id:55499)
RE/MAX Hallmark Alliance Realty
402 - 2199 Sixth Line S
Oakville (1015 - Ro River Oaks), Ontario
Beautiful sunny 1 bedroom, 1 spacious Living/Din room, 1 bathroom, 1 parking condo in the highly sought-after "The Oaks" Featuring a desirable south exposure. This unit comes with one parking space located underground for your convenience. Enjoy the convenience of en-suite laundry, a spacious master bedroom with a walk-in closet, and a 4-piece bath (id:55499)
RE/MAX Experts
2 Clubhouse Court
Toronto (Glenfield-Jane Heights), Ontario
Welcome to 2 Clubhouse Court in the Heart of Glenfield Jane Heights Community! This beautifully designed two-level, one-bedroom basement apartment offers the perfect balance of comfort, convenience, and style. Step into an open-concept living space featuring high ceilings and a spacious layout that is ideal for both relaxing and entertaining. The unit comes with a dedicated parking spot on the driveway and laundry facilities for added convenience. Impeccably maintained, this clean and functional space is ready for you to move in and make it your own. Located in a prime 5-star location, this apartment is within walking distance to the TTC and just minutes from Highway 400, making your daily commute seamless. You'll also be close to a variety of restaurants, community centers, parks, and shopping destinations, ensuring you have everything you need right at your doorstep. TENANTS TO PAY 30% UTILITIES. Dont miss the chance to secure this fantastic rental opportunity in a highly sought-after community. Book your showing today and make this wonderful apartment your new home! Good luck and thank you for showing! (id:55499)
RE/MAX Noblecorp Real Estate
14 Yvonne Drive
Brampton (Fletcher's Meadow), Ontario
Strategically located at the corner of Yvonne Drive and Yolanda, is this all brick detached home, backing onto a pond. This home boasts three and a half bathrooms, 3+1 bedroom. The plus, formally the dining room, converted to a bedroom with a 3 piece ensuite, is excellent for someone who dislikes climbing stairs. The full untouched basement is fitted with roughed in bathroom, and is excellent for a new owner who can turn it into a home office, playroom, gym or theatre or a combination of any. (id:55499)
RE/MAX Champions Realty Inc.
712 - 25 Four Winds Drive
Toronto (York University Heights), Ontario
Welcome To This Beautiful 2-Bedroom Condo That Offers The Perfect Blend Of Comfort And Convenience, The Building Is Nestled In Highly Desirable Community That Is Steps To Finch-West Subway And A Short Walk To York University Campus And Other Amenities, Schools, Library, Shopping And Places Of Worship. The Residents Of This Clean, Bright And Spacious Unit Has Access To A Swimming Pool, Gym, Basketball Court And Squash Court. Minutes' Drive To Hwy 400/407 Or Hwy 401. The Suite Has Exclusive Use To One Underground Parking Spot And Locker. Great Amenities: Membership To Rec Facilities Included In. Walk To Ttc Subway (Apx 5 Min Walk), York University, Schools, Wal-Mart, Shopping And Many Other Amenities. *Maintenance fee includes Bell Five Internet. (id:55499)
Homelife/future Realty Inc.
5603 Meadowcrest Avenue
Mississauga (Churchill Meadows), Ontario
Very well maintained Semi-Detached, Sitting In The Primary Mississauga Location Close To Bus Stop, Hwy,School, Plaze And Much More! Spacious 3 Bdrms With 2 And Half Bathrooms. Newer Light Fixtures, With New Quartz Countertop And Modern Backsplash In The Kitchen! Work, Study And Come Home For A Green Nature Yet Easy Maintenance Ravin Lot! (Pictures From Previous Listing!) All Measurements Should Be Verified By Tenant/Tenant's AgentExtras:S/S Fridge, S/S Stove, S/S Built-In Dishwasher, Washer And Dryer, All Electrical Light Fixtures, All Existing Blinds,Tenant Responsible For All Utilities And Water, Water Heater Is A Rental. (id:55499)
Aimhome Realty Inc.
4954 Boston Mills Road E
Caledon (Caledon East), Ontario
For Lease: Custom-Built 4 Bedroom home -Perfect for Country & City Living! This is stunning home offers the best of both worlds, featuring a spacious family-sized kitchen, a wrap-around porch, and a back deck to enjoy peaceful country views. With modern comforts and plenty of living space. This home is deal for families or professionals seeking tranquility without sacrificing convenience. Located at intersection of Boston Mills and Bramalea Rd., just minutes from Highway 410, this property provides easy access to city amenities while offering privacy and serenity. Don't miss this unique leasing opportunity (id:55499)
RE/MAX Realty Services Inc.
4143 Tapestry Trail
Mississauga (Rathwood), Ontario
Nestled in a highly sought-after neighborhood, this expansive home offers an incredible opportunity for homeowners and investors alike. Boasting five generously sized bedrooms and six bathrooms, it provides ample space for a growing family, multi-generational living, or even a lucrative rental opportunity. Backing onto a tranquil park, the property offers a serene backdrop and a sense of privacy rarely found in the city. Thoughtfully designed, the home features soaring ceilings that enhance its spacious feel, while Juliet balconies and a stunning rooftop terrace provide multiple outdoor spaces to relax and entertain. With two fully equipped kitchens, this home is perfectly suited for those seeking an income-generating suite or a separate living space for extended family. A double-car garage adds both convenience and extra storage, making day-to-day living effortless. Whether you choose to move in as-is or customize it to your vision, this exceptional property presents endless possibilities in a prime location. (id:55499)
Royal LePage Realty Plus
201 - 50 Steeles Avenue E
Milton (1034 - Mn Milton North), Ontario
Never Used, Fully Renovated, TURNKEY, Open Concept Office Space In One Of The Most Sought After Area Of Milton. Purchase Includes All Brand New Furniture, All Computers, Photocopier, Printer and Security Camera System Are Included. This 2nd Floor Suite Features A Welcoming Reception Area, 7 Large Offices, 3 Computer Work Area, 1 Oversized Board Room, A Kitchenette Area With Running Water (Very Rare In This Building) And Oversized Windows Fill The Entire Unit With Natural Light. The Suite Includes 2 Exclusive Parking Spots, Large Windows To Display Company Signs, Right Next To The Exit Staircase And Located Minutes From HWY 401. Ideal For Influencers, Photo Studio, Accountants, Lawyers, Insurance, Real Estate, Mortgage Brokers, Immigration Officer or General Office Use. Large And Open Parking Area. Why Pay Someone Else's Rent When You Can Own Your Own Unit. (id:55499)
Century 21 Red Star Realty Inc.



