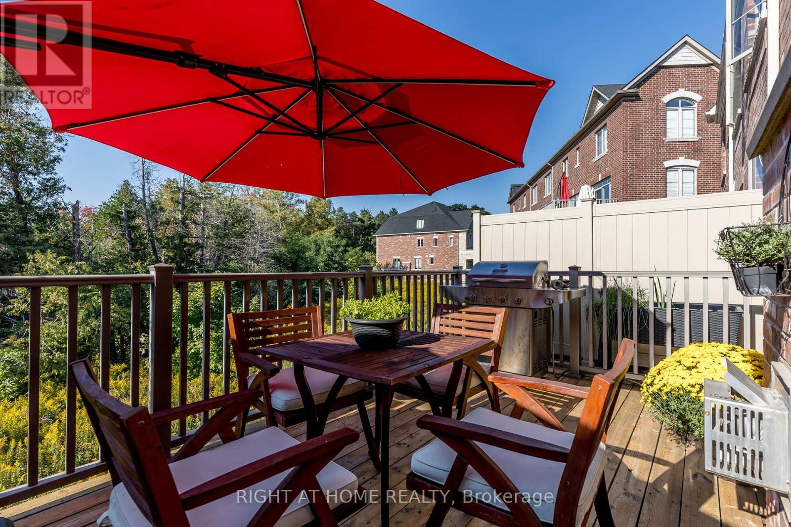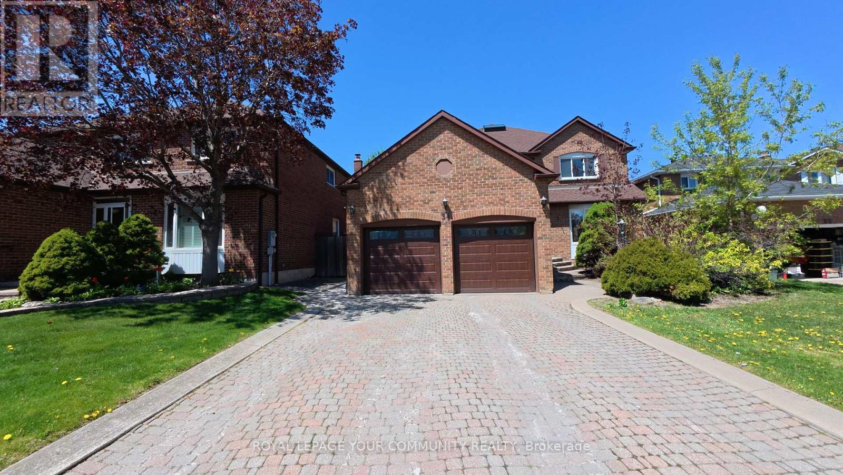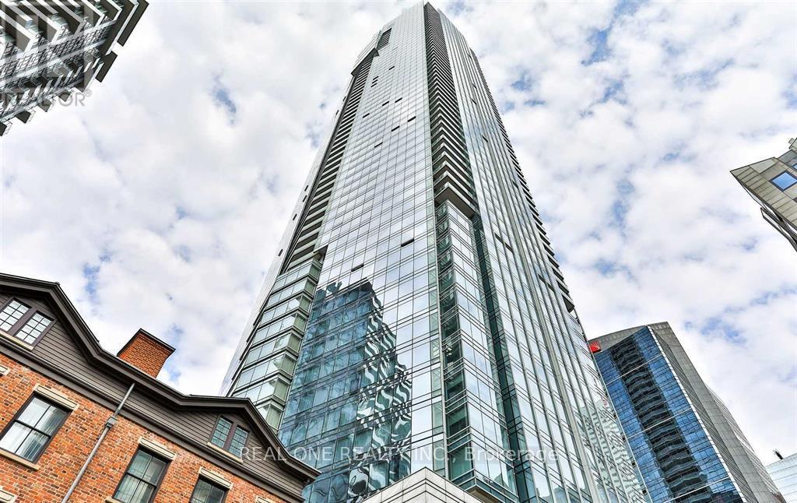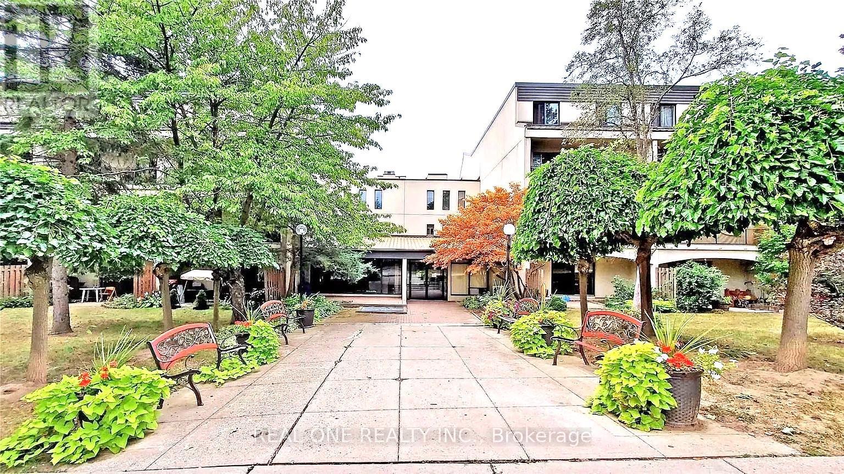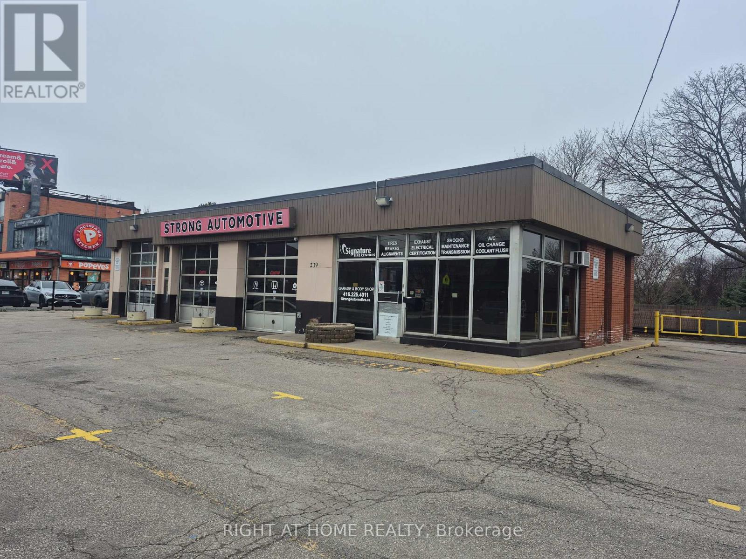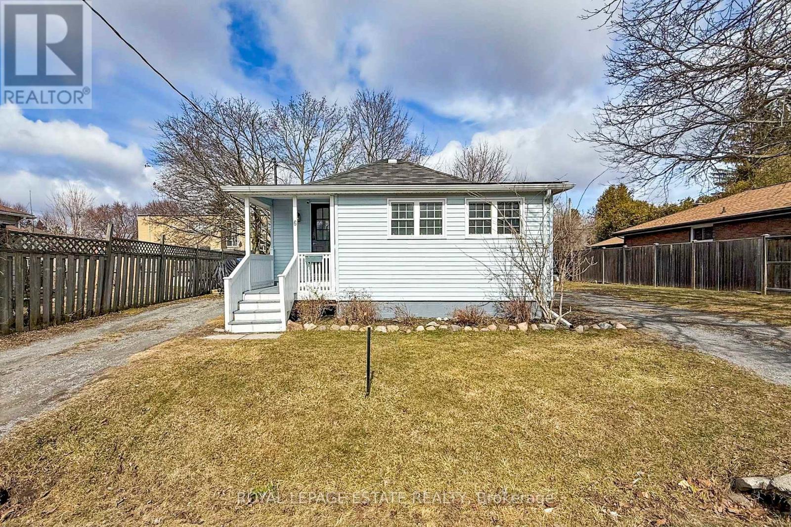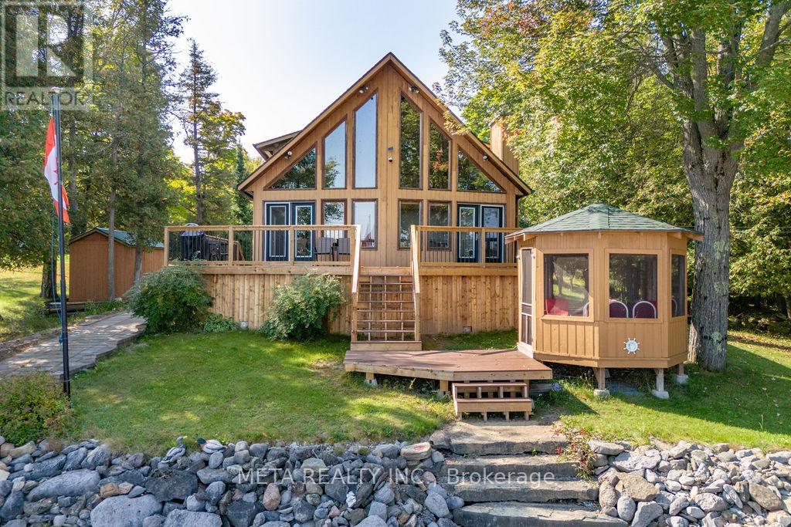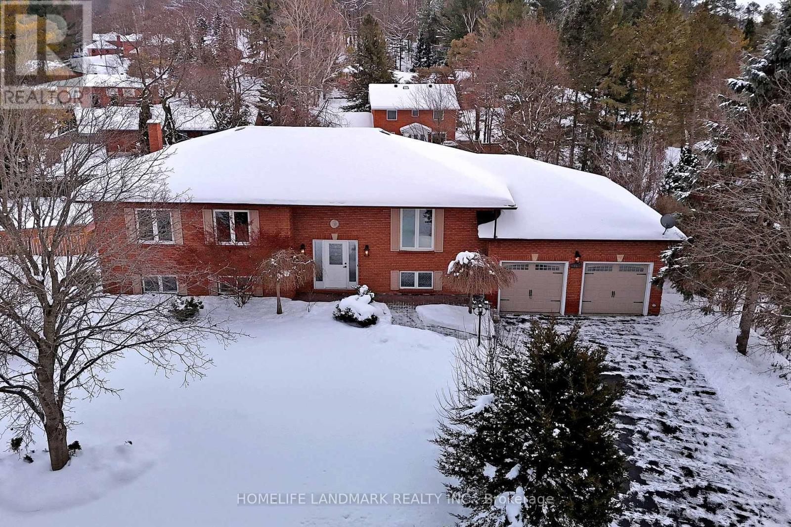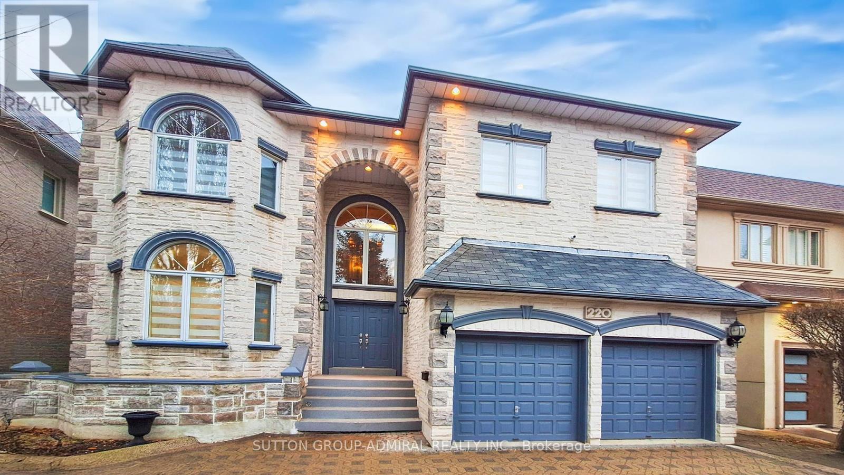1111 - 251 Manitoba Street
Toronto (Mimico), Ontario
Discover modern living at 251 Manitoba St in the heart of Mimico. This brand-new 1-bedroom condo offers a stylish and functional layout, perfect for urban living. The open-concept kitchen features a convenient island, providing extra counter space and seating, while the washroom includes additional storage for added convenience. Window coverings are included, ensuring privacy and comfort, and the unit comes with both parking and a locker. The building boasts a range of impressive amenities, including a state-of-the-art gym, a stylish party room and lounge, and a rooftop deck with an outdoor swimming pool, perfect for relaxing and enjoying city views. Residents will also appreciate ample visitor parking and guest suites, making it easy to host guests. Located just minutes from the waterfront, parks, shopping, and transit, this condo offers the perfect blend of convenience and lifestyle. Plus, it's just a 15-minute walk to the iconic SanRemo Bakery, where you can enjoy some of the best pastries and coffee in the city. (id:55499)
Property.ca Inc.
Uph9 - 39 Galleria Parkway
Markham (Commerce Valley), Ontario
Experience luxury living in this stunning 2-bedroom, 2-bathroom corner penthouse unit at Parkview Tower, located in the heart of Markham's core area! Spanning over 1,330 sq. ft. with soaring 10-ft ceilings, this modern home offers abundant natural light and breathtaking, unobstructed views to the south. The unit features stylish pot lights throughout and boasts access to 15,000 sq. ft. of premium amenities, including 24-hour security, an indoor pool, gym, and party room. Additionally, this unit comes with 2 parking spaces and 2 lockers for added convenience. Situated in a highly sought-after neighborhood, it provides convenient access to Hwy 404 and 407. Just steps away from restaurants, shopping, supermarkets, banks, public transit, libraries, and more! (id:55499)
Homelife Landmark Realty Inc.
89 - 1331 Major Mackenzie Drive W
Vaughan (Patterson), Ontario
***RAVINE*** Modern luxury townhome with a finished walkout basement! Amazing 2500sq ft of well thought-through finished space. A total of 5 Bdrm & 5 Wshr! Very practical layout. TWO kitchens, TWO primary bedrooms with en-suites & walk-in closets. TWO separate Laundries, TWO Large south facing terraces. Main floor ideal for entertainment or family gatherings: open-concept, filled with natural light, 10' smooth ceilings. Gourmet kitchen with quartz countertop, large island & additional custom pantry cabinet, walk-out to a spacious deck (large enough for gazebo) overlooking ravine. Spacious 2nd floor Prime Bdrm with spa-like ensuite serene view. Beautiful open-concept loft with a large terrace & scenic view of ravine has its own 3pc Wshr and walk-in closet. Finished basement fully functional as a separate unit with a kitchen, bedroom, full bath and laundry with its own entrance for complete privacy. Quiet & Scenic neighbourhood. Playground, mini golf, plenty of visitors parking on site. Prime location: across the Yummy market Plaza with groceries, coffee shops, restaurants, day care. Steps from LCBO, banks, YRT, Eagle Nest Golf Club, new community center, Lebovic Campus, trails. Easy access to HWY 400 & 404 and three GO stations. Zoned for Anne Frank P.S. & St.Theresa H.S. Amazing opportunity for a family with kids & live-in nanny, multigenerational family or investors. **EXTRAS** Maintenance Fees Cover: Water bill, Snow Plowing, Landscaping& Building Insurance. Wide open space in front of the house for easy access and privacy. (id:55499)
Right At Home Realty
34 Beasley Drive
Richmond Hill (Mill Pond), Ontario
Beautiful 4 bedroom home in the very desirable Mill Pond area. Luxurious & open concept kitchen with big breakfast area, marble floor throughout. Professionally landscaped. Heated swimming pool with fence all around it. Recently finished basement with 3pc bath and kitchen. Walk out to backyard and pool from big breakfast area and family room. Garage doors replaced 2023. Furnace, AC and tank-less Water Heater is owned and it's about 2 years old (id:55499)
Royal LePage Your Community Realty
40 Scarboro Crescent
Toronto (Cliffcrest), Ontario
3 bedroom 2 bathroom house in one of Scarborough's most desirable neighborhoods. Hidden gem. Traditional Side-split home featuring 3 bed 2 bath. Good sized Bedrooms Short drive to the University of Toronto Scarborough, Centennial College, and minutes from Highway 401, Pan Am Swimming Centre, Schools, Parks, Hospital, Shopping And Restaurants. (id:55499)
Keller Williams Portfolio Realty
93 Shawnee Cir( Middle)
Toronto (Pleasant View), Ontario
Client RemarksWell-Maintained And Newly Upgraded Ground Floor Apartment In a Semi Detached House. Backing Onto Park & Playground. En-suite W/D, Sliding Door to Back Yard. Great Neighborhood with Easy Access to 401/404/DVP. Parking available for an additional $100/month (id:55499)
Homelife Landmark Realty Inc.
5007 - 180 University Avenue
Toronto (University), Ontario
This luxurious south-east facing suite on the 50th floor offers stunning views, 10' ceilings, hardwood floors, and a spa-like bathroom. Enjoy 5-star hotel-style amenities, including a 24-hour fitness center, pool, hot tub, steam room, concierge, and valet parking. Exclusive perks for tenants include valet parking, car hotel service, and access to room service, housekeeping, and dry cleaning. Perfectly located near Harbour front, Yorkville, CN Tower, Rogers Centre, and easy access to the P.A.T.H., linking you to the Financial District, Eaton Centre, and Union Station. The unit features granite counter tops, Miele appliances, and floor-to-ceiling windows with a TV mirror in the bathroom. Tenants will also enjoy an oversized locker and convenient parking. A premium lifestyle awaits, offering comfort, convenience, and luxury at your doorstep! (id:55499)
Real One Realty Inc.
120 - 3740 Don Mills Road N
Toronto (Hillcrest Village), Ontario
Conveniently located, bright, and spacious 4-bedroom end-unit townhouse in a highly sought-after neighborhood. Surrounded by parks and greenspace, this home is within walking distance to top-ranking schools like Highland Junior Public School, Cliffwood Public School, and A.Y. Jackson Secondary School, as well as Seneca College. Perfect for families or outdoor enthusiasts, the property features a beautiful, expansive terrace and large balconies on both levels, complemented by high ceilings, floor-to-ceiling glass doors, and ample closet space. Enjoy easy access to Highways 404, 401, and 407, along with 24-hour TTC bus service on Don Mills Road and direct routes to Sheppard Subway. Close to Fairview Mall, public libraries, and all essential amenities - this home truly has it all! (id:55499)
Real One Realty Inc.
3101 - 50 Charles Street E
Toronto (Church-Yonge Corridor), Ontario
**The Den Is A Separate Room with Window and Door Can Be Used As Second Bedroom.** Luxury 5 Star Designer Hermes Condo at CASA III. Bright 1+1 Bedroom With Spectacular Unobstructed East View. Lots of Cabinet Space for Storage. Super Fast And Quiet Elevators. 24Hr Concierge & Security. Full-Equipped Gym, Outdoor Infinity Pool, Rooftop Lounge. Steps to Yonge/Bloor Subway. 8-Minute Walk to U of T. Steps to Toronto's luxury Shopping & Culture District of Yorkville. (id:55499)
Homelife Landmark Realty Inc.
307 - 5 Mariner Terrace
Toronto (Waterfront Communities), Ontario
Harbourview Estates at CityPlace A rare chance to own a spacious, 1+1 bedroom, airy suite (approx. 700 sq. ft. + balcony) with a highly functional layout, perfect for first-time buyers and investors. The open-concept modern kitchen features sleek cabinetry, quality appliances, and ample counter space, seamlessly flowing into the bright living area. The spacious bedroom offers a comfortable retreat with generous closet space, while the practical bathroom is designed for both style and convenience. The versatile den with a window can serve as a second bedroom, home office, or guest space, adding extra flexibility. This building offers exceptional amenities, including a large swimming pool, full-size basketball court, bowling alley, top-tier fitness center, indoor running track, theater, and party rooms, ensuring a luxury lifestyle. Ideally located downtown, it provides easy access to the Financial District, Harbour front, King West, Union Station, and the lake, where you can enjoy stunning harbour views, scenic trails, and waterfront dining. Residents can enjoy exclusive access to the renowned 30,000 sq. ft. award-winning Super Club, featuring world-class sports, wellness, and social facilities. Don't miss this opportunity in one of Toronto's most vibrant communities! (id:55499)
Real One Realty Inc.
219 Sheppard Avenue E
Toronto (Willowdale East), Ontario
Well located automotive repair shop, 3 large vehicle bays and office area, ample parking for vehicles, good street exposure. Property to be leased for mechanical repair shop purposes only, no exceptions. Tenant to pay Taxes, Maintenance & Insurance, speak to LA for details. (id:55499)
Right At Home Realty
718 - 430 Square One Drive E
Mississauga (Creditview), Ontario
Discover unparalleled living At, Heart of Mississauga Square One----- A Sophisticated CORNER Suite In The Highly Sought-After AVIA 2 Condominiums Nested in the dynamic core. Spanning An Impressive 890 Sq. Ft Of Thoughtfully Designed Interior Space Complemented By A 40 Sq. Ft Private Balcony, This Residence Offers A Harmonious Blend of Modern Elegance And Urban Convenience. The Open-Concept Layout is Bathed In Natural Light, upgraded open-concept Designer kitchen cabinetry equipped with built-in appliances, quartz countertops, With a Designer Island, Designer backsplash, an oversized sink, and a stylish backsplash. Step out onto the generously sized Balcony to enjoy tranquil views in a highly desirable layout Thanks to Floor-To-Ceiling Windows And Stainless Steel Appliances, Sets The Stage For Effortless Cooking And Entertaining. The Roomy Primary Bedroom Includes A Generous Walk in Closet, The Second Bedroom, Versatile and Inviting, Is Ideal For A Home Office for A Young Family. steps from the new LRT, Celebration Square, Square One, Sheridan College, and a variety of shops, schools, and restaurants, this property also offers quick access to highways 401, 403, and the QEW perfect for city living or commuting. Complete with underground parking and a private storage locker, this unit delivers the perfect blend of comfort and practicality. Residents can also enjoy first-class building amenities, including a state-of-the-art exercise room, party room, guest suites, and the convenience of a Food Basics store opening soon on-site. **EXTRAS** Includes a locker and an underground Car parking Space. (id:55499)
Royal LePage Signature Realty
1205 - 3883 Quartz Road S
Mississauga (City Centre), Ontario
One Bedroom and 1 Bathroom with 1 underground parking condo suite at M City Condos offer over 500 square feet of open living space and over 100 Sqft of Balcony facing South. Located on the 12th floor, enjoy your views from a spacious and private balcony. This suite comes fully equipped with energy efficient 5-star stainless steel appliances, integrated dishwasher, contemporary soft close cabinetry, in suite laundry, standing glass shower, and floor to ceiling windows. The unit is near to Square One is available for immediate possession. Close to many leisurely activities like the City Centre, parks, Square One Mall, extensive restaurants, and grocery stores and transit system right at your doorstep. Building offers Amenities Galore: Salt Water Outdoor Pool, 24 hours concierge, Exercise Room, Outdoor BBQ's, etc. Minutes to Public Transit, Square One, Library, YMCA, Restaurants, Parks & Trails, Highway 403 & other Major Highways. (id:55499)
Century 21 Legacy Ltd.
57 Faywood Drive
Brampton (Fletcher's West), Ontario
Elegant Family Living In Brampton 57 Faywood Drive. Step Into A Home That Effortlessly Blends Style, Comfort, And Functionality. This Stunning 3+1 Bedroom, 4-Bathroom Detached Residence Showcases True Pride Of Ownership, With Thoughtful Updates Throughout. The Curb Appeal Is Undeniable, Featuring Landscaped Gardens, Mature Trees, And A Single-Car Garage With Additional Parking For Three. Inside, The Main Level Offers A Spacious Living And Dining Area, Illuminated By Pot Lights, Crown Moulding, And Engineered Hardwood Flooring. The Open-Concept Kitchen Is A Chefs Dream, Boasting Granite Countertops, Built-In Stainless Steel Appliances, And A Large Centre Island Perfect For Entertaining. A Direct Walkout Leads To The Oversized Backyard, Complete With A Newly Built Entertainers Deck (2024), Lush Gardens, A Firepit, And A BBQ Gazebo. Upstairs, The Primary Suite Features A Private 2-Piece Ensuite, Accompanied By Two Well-Appointed Bedrooms And A Beautiful 4-Piece Main Bathroom. The Fully Finished Basement Offers Additional Living Space With A Rec Room And An Extra Bedroom. Ideally Situated Near Schools, Shopping, Sheridan Woodlands Park, And More, This Move-In-Ready Home Is A Rare Find. Dont Miss Your Opportunity (id:55499)
Keller Williams Real Estate Associates
709 - 8010 Derry Road
Milton (1028 - Co Coates), Ontario
In This Brand-New, Fully Furnished 1-Bedroom Plus Den Condo With 1.5 Washrooms In The Heart Of Milton, Experience Modern Elegance At Its Finest. The Thoughtfully Designed Open-Concept Layout Seamlessly Connects The Living, Dining, And Kitchen Areas, With Natural Light Streaming In From Expansive Windows, Creating An Inviting And Bright Atmosphere. The Space Is Complemented By Modern Stainless Steel Appliances For A Sophisticated Touch. Perfectly Located, This Condo Is Just Minutes Away From Milton Hospital And The Sports Centre. Enjoy The Convenience Of Having Food Basics Plaza Nearby, As Well As Being Within Walking Distance Of Public Schools- An Ideal Choice For Families And Professionals. (id:55499)
Royal LePage Signature Realty
224 Danny Wheeler Boulevard
Georgina (Keswick North), Ontario
Welcome to 224 Danny Wheeler Blvd in the North Keswick community, built by Treasure Hill. This charming home offers a spacious and inviting interior with modern finishes and thoughtful upgrades. Large windows in the basement flood the space with natural light, complemented by exquisite zebra blinds that add elegance to every room. A standout feature is the walk-out basement, ideal for additional living space or entertainment. Imagine hosting family gatherings or relaxing with friends in this remarkable family home. Don't miss out on this opportunity! (id:55499)
RE/MAX Experts
6 Durham Street
Clarington (Bowmanville), Ontario
Cute as Button Bowmanville Bungalow! Perfect starter, downsize or Condo alternative. This well maintained tight and tidy little bungalow has a Large yard plus tons of parking thanks to 2 separate driveways. Freshly painted and Ceramic floors throughout make for easy upkeep. Ideally situated close to all amenities, the 401 and Bowmanville's picturesque downtown. Open House Sat/ Sun Mar 29/30 2-4 (id:55499)
Royal LePage Estate Realty
602 - 4955 Yonge Street
Toronto (Willowdale East), Ontario
Welcome To Luxury Contemporary In The Heart Of The High Demand Area Of Yonge & Sheppard. Brand New 1+1 East Facing Unit With A Full Size Balcony. Modern Top Of The Line Upgrades. Laminate Floors Throughout. Vertical Blinds, 9ft Ceilings. The Spacious Balcony Overlook Green. Modern Kitchen With Quartz Counter Top, Glass Tile Back Splash And Stainless Steel Appliances Open Concept Living/Dining Room With W/O To Balcony. Den Can Be Used As 2nd Bedroom Or Office. This Unit Is Move-in Ready! Great Amenities - Roof Top Garden, Outdoor Lounge & BBQ, Gym, Swimming Pool & Sauna, Security And Games Room. Conveniently Located, Walk To Sheppard Subway, Supermarkets, Restaurants, Schools & Mins Away From Hwy 401 & Transit. Included Are S/S Appliances, Washer/Dryer (White), 1 Underground Parking Spot & 1 Locker. ! AAA Tenants! Excellent Credit Sore (Equifax). Excellent Employment & Income ReferencesRequired. (id:55499)
Right At Home Realty
800 Forest Park Road
Laurentian Valley, Ontario
Rare to find WATERFRONT property with sandy beaches and shallow water alongside the OTTAWA RIVER. Tucked away at the end of the Forest Park Road at a cul-de-sac on COTNAM ISLAND. Escape to your own slice of paradise with this exceptional waterfront property, where serene views and tranquil living await. Nestled along the shimmering shores, this home offers breathtaking panoramic vistas of the water, perfect for enjoying sunrise and sunset from your private deck. Featuring spacious living areas filled with natural light, this property boasts a modern kitchen, ideal for entertaining family and friends. The open-concept design seamlessly blends indoor and outdoor spaces, providing the perfect backdrop for memorable gatherings. Recently renovated stunning property with 3 bedrooms on the upper level and 1 bedroom on the lower level. Brand new modern washrooms with heated floors. Brand-new deck (2024) and brand-new AC (2024). Access to the brand-new balcony from the Primary Bedroom overseeing the front yard. Need extra space for guests? The detached 3 car garage is fully insulated/heated and has a finished second floor that could easily be converted into a guest house. Step outside to discover a beautifully landscaped yard that leads directly to the waters edge. Your own private beach with direct access to the water, complete with a private dock for boating, fishing, or simply soaking in the peaceful surroundings. With ample room for outdoor activities, this is the ultimate retreat for nature lovers and water enthusiasts alike. Located in a desirable family-friendly neighbourhood with easy access to local amenities, restaurants, and recreational activities. 4.5 hours to Toronto, 1.5 hours to Ottawa, 15 minutes to Pembroke, 15 minutes to Quebec on Hwy 148. This waterfront gem offers the perfect balance of tranquility and convenience. Don't miss the chance to make this dream property your own-schedule a viewing today and start envisioning your life by the water! (id:55499)
Home Choice Realty Inc.
305 - 255 Northfield Drive E
Waterloo, Ontario
Discover the prestigious Blackstone Condos in Waterloo! This premium unit in Building 255 allows for in unit temperature control! 865 sqft of contemporary living, including a private balcony, soaring 9' ceilings & expansive windows that fill the space with natural light. This open-concept floor plan offers the most efficient use of space, seamlessly connecting the kitchen, dining & living areas, making the layout both functional & inviting. The kitchen offers ample white cabinetry, quartz counter-tops, stainless steel appliances, and a stylish subway tile back-splash, with quality wood grain laminate flooring throughout. This spacious unit boasts 2 bedrooms, one with an en-suite bathroom, the other with a walk in closet. 2 full 4-piece bathrooms in total, and the convenience of in-suite laundry. As a resident, enjoy full access to upscale amenities including a fully equipped fitness center, co-working space, event room, and bike room. The building also features keyless entry, 24/7 security, and free Rogers Ignite Internet. Heat and parking are included! Relax at the Nord Building's terrace, equipped with BBQ's, a gas fire pit, loungers, and enjoy the beautifully designed courtyard below. Just steps away from Browns Social House, shops, and other services, and close proximity to major highways, the LRT, St. Jacobs Farmers' Market, shopping, restaurants, parks, and trails, this is the perfect home for those seeking convenience and modern living. **Quality landlord seeking quality tenants to build a positive long-term relationship. Dedicated property manager is provided to ensure smooth communication and prompt issues resolution! (id:55499)
RE/MAX Twin City Realty Inc.
15 Pooles Road
Springwater (Midhurst), Ontario
Welcome to this custom built stunning raised bungalow, located in Midhurst, a prestigious and highly sought-after community, just minutes from Barrie's amenities! This modern family home features a massive lot with over 100 FT frontage, total over 3000 FT living space, 3 car tandem garage which can park both your cars and boat. Great layout with an open concept main floor. Formal dining room, bright living room. A spacious kitchen with cherry cabinetry, granite countertops & island. Dishwasher and range hood are brand new. From your kitchen you can walk out to the stunning east facing sunroom with floor-to-ceiling windows & to deck overlooking your beautiful gardens, where you can sit back and enjoy your morning coffee and sunshine. Three ample size bedrooms on main floor. Master bedroom with his and hers closet and 3pc ensuite. 3rd bedroom also has 2 closets. The main bathroom features a skylight. Basement has 2 doors walk out to large interlocking patio and fully fenced backyard from rec room and laundry room, lots natural lighting, 9 ft ceilings, large rec room with a gas fireplace that has a beautiful white brick accent wall behind, and a large bedroom with three big windows. Close to Barrie Hwy 400 & 26, hiking trails, top schools, golf, and skiing! This property is a rare find with a fully finished walk-out basement PLUS a separate unfinished second basement under the garage, just waiting for your finishing touches, second basement has separate entrances from both garage and backyard door, lots of potential! Lots of room for extended family! (id:55499)
Homelife Landmark Realty Inc.
Main2nd - 62 Mcclenny Drive
Aurora (Aurora Highlands), Ontario
**Stunning Ravine Lot!** This beautiful and Spacious detached 4-bedroom home is situated in a peaceful, well-established neighborhood, offering the perfect combination of privacy and convenience. The property has been freshly painted. Abundant natural light fills the interior through large windows creating a bright and welcoming atmosphere. The beautifully landscaped yard is an entertainer's dream, featuring a custom deck with railing, a charming gazebo, an in-ground pool, a garden shed, and lush greenery that creates a serene, secluded atmosphere. The home boasts a spacious double-car garage and an oversized driveway, providing ample parking. The location is ideal, with proximity to top-rated Catholic and public schools and just minutes away from shopping centers, including the City of Aurora's shops and restaurants. This is the perfect family home. don't miss out! (id:55499)
Real Estate Homeward
220 King High Drive
Vaughan (Beverley Glen), Ontario
Custom top quality built gem in high demand part of Thornhill. Around 6000 sq. ft. of a finished space on the large pool size lot offering Ultimate in luxury and timeless elegance. Circular custom stone driveway can fit up to seven cars. Completely Finished with high-quality materials walk out basement has everything for entertaining, relaxing, or comfortable living, featuring large recreation and game rooms, fully equipped spacious kitchen, bedroom, three-piece bathroom and spa with sauna and hot tub.Open to above grand foyer, with skylight and plenty of pot lights.9' ceilings on the main and second floor. Deep lot has Mature trees around for privacy.Well maintained property. Conveniently located with in short distance to schools, parks, shopping centres, transit and highways. Must be seen!!! (id:55499)
Sutton Group-Admiral Realty Inc.
508 - 9 Steckley House Lane
Richmond Hill, Ontario
Serene clear east view. Available for immediate occupancy. Never lived in 2 Bedroom and 2.5 bathroom townhouse spread across 1,176 SF and 102 SF private terrace with gas line for BBQ. Includes 1 underground parking spot, 1 storage locker. Enjoy the main floor living with 10ft ceiling. Open concept kitchen with built-in integrated appliances, large kitchen island and sun-filled floor to ceiling windows. Prime location close to golf courses, top-ranking schools, shopping, trails, and easy 5-minute access to Hwy 404, Costco, restaurants. Tenants to provide full credit report, employment letter, 2 current pay stubs, gov't ID, and interview may be required. (id:55499)
Sotheby's International Realty Canada



