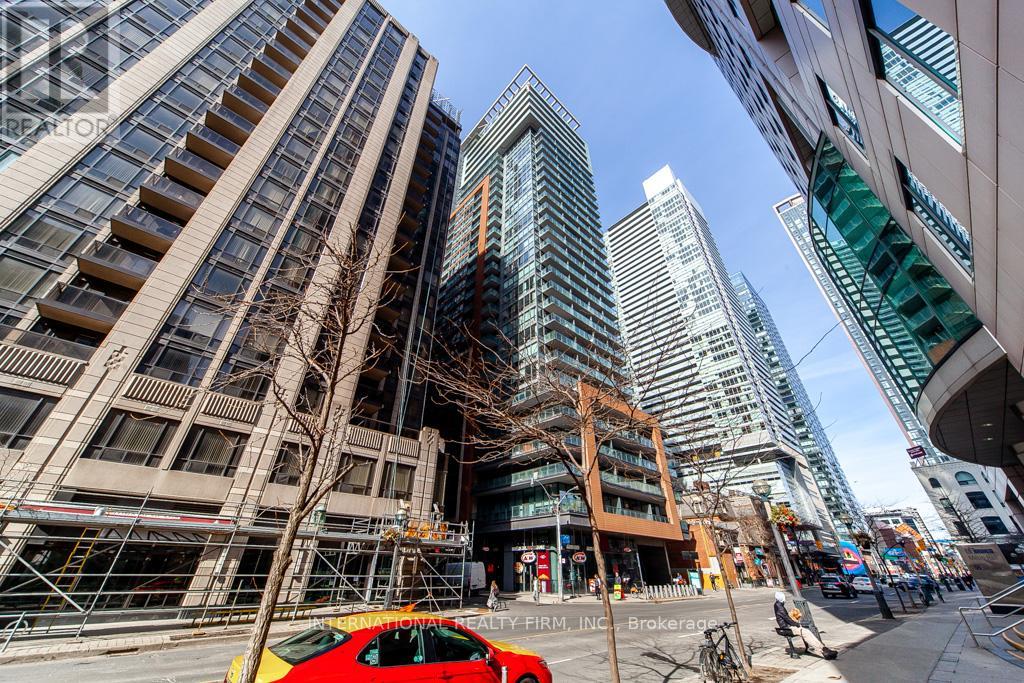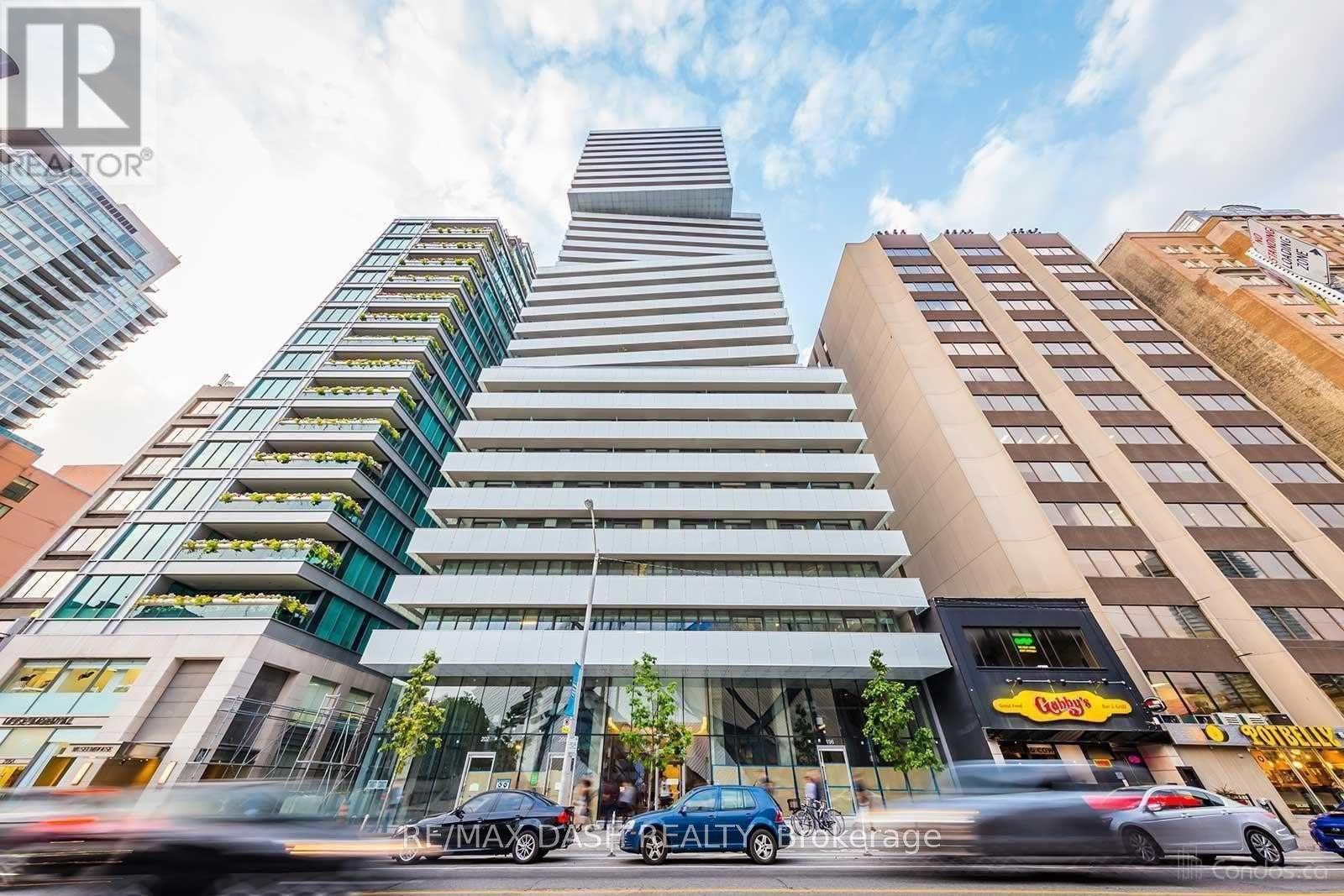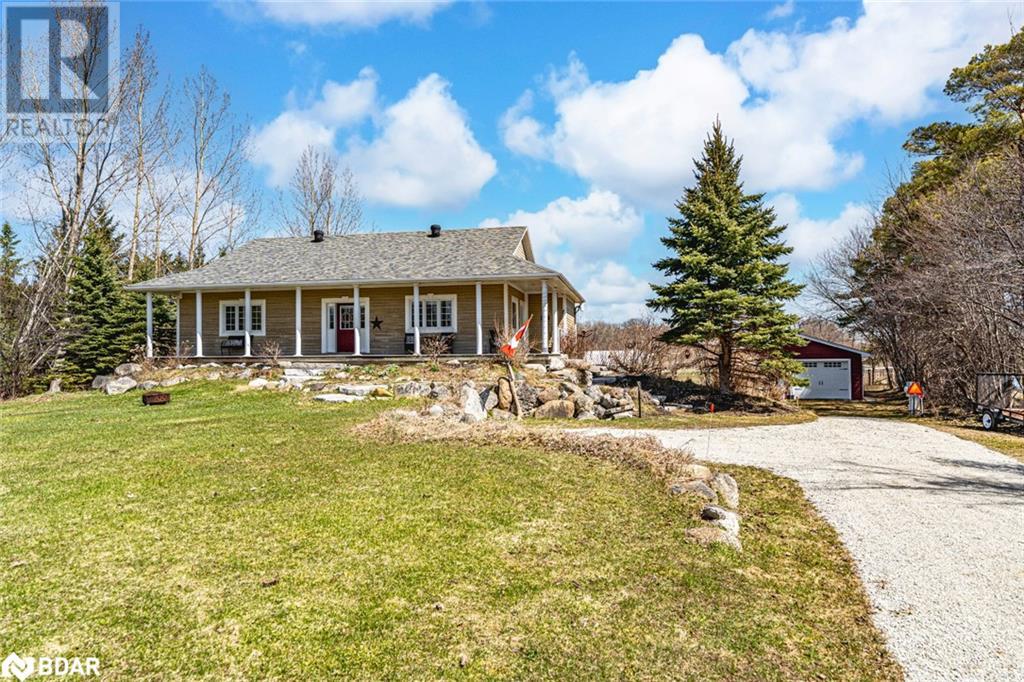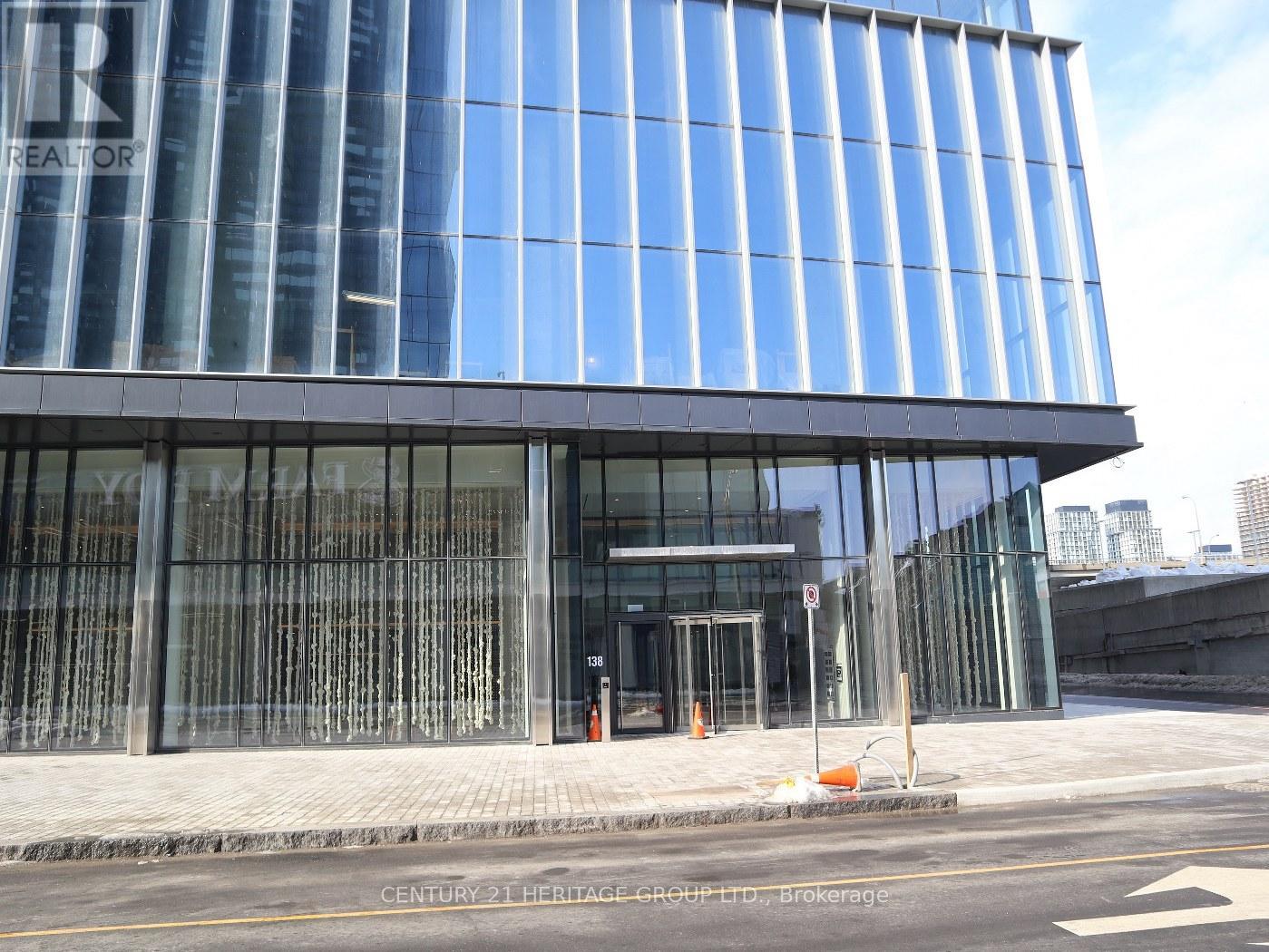318 - 8 Mercer Street
Toronto (Waterfront Communities), Ontario
Ideal Investment Mercer St. Condo with a AAA Tenant in Place. In The Heart Of Toronto Entertainment District. One Bedroom Plus 48 Sq. Ft. Open Balcony. Open Concept. High End Finishing. Perfect Location. Steps To P.A.T.H. System, Restaurants & all the City has to Offer. (id:55499)
International Realty Firm
1509 - 200 Bloor Street W
Toronto (Annex), Ontario
Welcome To Bloor St West, Exhibit Condos. 1 Bedroom + Media Area, Modern Unit With North Views. 526 Sqft + 110 Sqft Balcony. Hardwood Floors Throughout, Meile Appliances. Beautiful Cabinetry. Yorkville Luxury Modern Finishes. Hydro And Gas Not Included. 1 Parking And 1 Locker Included. (id:55499)
RE/MAX Dash Realty
3705 County Road 124
Nottawa, Ontario
COUNTRY LIVING AT ITS BEST - WITH BLUE MOUNTAIN VIEWS, RURAL TRANQUILLITY MEETS EVERYDAY CONVENIENCE IN THE CHARMING VILLAGE OF NOTTAWA! Discover the beauty of rural living just minutes from convenience at this stunning bungalow, nestled on a private 1-acre lot with panoramic views of Blue Mountain and backing onto a peaceful horse farm. Located only 10 minutes from both Collingwood and Stayner, this home offers unbeatable access to golf, skiing, spas, beaches, and scenic trails—with Batteaux Creek Golf Club just a short walk away. The curb appeal is undeniable with a red front door, covered porch, wraparound deck, landscaped gardens including perennials, and a gravel driveway surrounded by mature trees. A detached heated 24x30 ft garage/shop with two parking spaces and ample driveway parking add to the functionality. Enjoy over 2,500 sq ft of finished living space with an expansive open concept kitchen, living, and dining area that flows seamlessly to the outdoors through a sliding glass walkout. The great room impresses with soaring cathedral ceilings and large windows showcasing the mountain views. The primary suite overlooks the serene backyard and offers a walk-in closet along with a 5-piece ensuite. The fully finished walkout basement offers 3 versatile rooms ideal for additional bedrooms or office space, a generous family room with soaring ceilings, and excellent in-law potential. Thoughtful features like in-floor heating on the main level, in-suite laundry, durable Maibec siding, and resin decking ensure durability and comfort. After enjoying the beauty of the countryside, unwind in the included hot tub and savour everything this relaxed lifestyle has to offer. A rare opportunity to live surrounded by nature, with every adventure and amenity just moments from your doorstep - don’t miss your chance to make this #HomeToStay yours. (id:55499)
RE/MAX Hallmark Peggy Hill Group Realty Brokerage
388 Oakwood Avenue
Toronto (Oakwood Village), Ontario
Nestled In The Heart Of Vibrant Oakwood Village Community, This Stunning Fully Custom Designed and Renovated Home features over 2500 Square Feet Of Living Space. Top Quality Finishes And Meticulous Attention To Every Detail. High-End Custom Light & Plumbing Fixtures, Smooth Ceilings Thru-Out and Pot Lights Galore! Heated Washroom Floors upstairs. Main Floor Well Equipped With Spacious Living, Linear Custom Fireplace & Sun-Filled Family Area. Dream kitchen with High end Stainless Appliances Including Electric Range, Built-In Oven, Microwave, Oversized Custom Island With Breakfast Seating, Great Living Functionality With Open Layout, Accent walls in the Dining Area. High Ceilings on Main Floor. Custom Millwork and fireplace, Wide Oak Flooring, Natural Lights, this house has been spray foamed so no noise from the street. Ample parking spaces in Backyard. Bedrooms with custom closets. Jack and Jill Washroom. Laundry on the second floor. Lot Size as per MPAC. The Location Is Midtown At Its Finest With Min To Subway, Walk To Restaurants And Cafes etc. High-End Custom Light & Plumbing Fixtures. **EXTRAS** Potential for Laneway suite/House ( to be verified with City) . (id:55499)
Homelife/miracle Realty Ltd
2705 - 138 Downes Street
Toronto (Waterfront Communities), Ontario
Luxury Sugar Wharf Condos, 1 bedroom with beautiful lake view. Living room walk-out to a large 115 sf Balcony with lakeview. Laminate floor throughout, large bedroom with floor to ceiling windows. Open Concept Kitchen with Granite Counter and B/I appliances. Public Transit at door steps, walking distance to waterfront, Scotia Arena, Union Station and financial district. Next to Loblaws, Farmboy for convenient grocery shopping. Easy access to Gardiner and DVP. Downtown living at its best. (id:55499)
Century 21 Heritage Group Ltd.
501 - 12 Rockford Road
Toronto (Westminster-Branson), Ontario
Beautiful 1-bedroom suite featuring a modern open-concept layout. The sleek kitchen is equipped with a breakfast bar, designer cabinetry and stainless steel appliance including an over-the-range microwave, and a dishwasher for added convenience. The spacious bedroom includes a closet organizer for optimal storage. Ideally situated near Hwy 401 & 407, with quick access to the DVP and major public transit, commuting is a breeze! Nestled in a family-friendly neighbourhood, enjoy nearby parks like Rockford Park and Lissam Park, plus top-rated schools within walking distance. Shopping, dining, and everyday essentials are just steps away. (id:55499)
Royal LePage Real Estate Services Ltd.
6 Whitfield Crescent
Elmvale, Ontario
Updated Elmvale Bungalow | Built in 2010 | Spacious, Stylish & Move-In Ready. Welcome to this beautifully maintained 2010-built bungalow in the heart of Elmvale offering the perfect balance of modern comfort, thoughtful upgrades, and incredible outdoor space. Enjoy 1,116 sq ft of finished living space on the main level, plus an additional estimated 700 sq ft of finished basement, with a layout that includes 4 total bedrooms and 2 full bathrooms. Recent upgrades: Custom dining room built-in cabinetry (2021), Fridge, stove, dishwasher (2024) Built-in microwave, washing machine & built-in basement cabinetry added in (2025). Step into your own outdoor retreat with a spacious 20' x 14' deck, perfect for entertaining or quiet evenings. You'll also appreciate the oversized 11' x 9' shed, ideal for storage, hobbies, or keeping things tidy year-round. Car lovers and families alike will love the 1.5-car garage (14' x 23') and private driveway with parking for 7 vehicles which is a rare and valuable feature. Located on a quiet street in a friendly, established neighbourhood close to schools, shops, and parks, this Elmvale gem offers the space, upgrades, and comfort you've been looking for. Don't miss your chance to own this move-in-ready home, book your showing today! (id:55499)
Engel & Volkers Barrie Brokerage
219 Cox Mill Road
Barrie, Ontario
CHARACTER-FILLED BUNGALOW WITH SPACIOUS LIVING & A DREAMY BACKYARD! This beautifully updated bungalow sits on a 75 x 200 ft prime corner lot in a mature neighbourhood, offering stunning curb appeal with a stone patio entryway, fragrant rose bushes, a charming bird bath, and a beautifully landscaped front yard. The fully fenced backyard is a private retreat with mature apple, cherry, and serviceberry trees, a stone fire pit area, a spacious shed, and a raised English garden filled with hostas, hydrangeas, peonies, Rose of Sharon bushes, and fresh herbs. Inside, over 1,800 square feet of bright and airy open-concept living space features hardwood floors, a striking cathedral ceiling in the living room, and elegant pot lights. The chef’s kitchen is designed for cooking and entertaining with high-end appliances, a large island, tile floors, ample workspace, and a double-door walkout to the backyard. The spacious and private primary retreat includes a walk-in closet and a modern 3-piece ensuite. With everything on one level, this well-loved home is filled with charm, character, and thoughtful updates, making it perfect for effortless living. Ideal for both relaxation and entertaining, the indoor and outdoor spaces are designed to host gatherings with ease. Located just minutes from Wilkins Beach, waterfront trails, excellent schools, shopping, and dining, this move-in-ready property offers the ultimate in comfort, convenience, and style! (id:55499)
RE/MAX Hallmark Peggy Hill Group Realty Brokerage
42 Peachwood Crescent
Hamilton (Stoney Creek), Ontario
Welcome to this immaculate 4-bedroom, 4-bathroom, 2-story full brick detached home located in a family-friendly neighborhood in prime Stoney Creek. This carpet-free home is conveniently situated near public transportation, schools, parks, shopping centers, and the highway, ensuring easy daily commutes and errands. Offering 2,060 sq ft plus fully finished basement, this home provides ample room for families of all sizes. It features four generously sized bedrooms with hardwood floors, along with a kitchen and bathrooms adorned with granite countertops and large deck in the fully fenced backyard . The basement includes a spacious recreation room, a fireplace, and a kitchen. Combining comfort, style, and practicality, this property is an excellent choice for your next family home. Dont miss the opportunity to make this beautiful, move-in-ready house is yours! (id:55499)
Royal LePage State Realty
141 Young Street
Southgate, Ontario
"Opportunity Knocks" 2 bedroom 1 bath home on large 70 x 150 lot, minutes from public school. Bring your ideas, add on or rebuild. Large shed in backyard with Hydro. This home can use some updating but for the right person this may be your chance to get in the market! (id:55499)
Royal LePage Rcr Realty
27 Connelly Drive
Kitchener, Ontario
Welcome to this beautifully renovated and charming family home, perfectly located in the highly sought-after Forest Heights neighbourhood. This spacious residence features three comfortable bedrooms and a bright, brand-new, family-sized kitchen complete with island and sleek stainless steel appliances, quartz counter-tops. Enjoy the elegance of new engineered flooring throughout, complemented by modern pot lights, an accent wall, and a built-in living room unit with a brand-new fireplace. The home boasts a range of stylish upgrades, including all-new light fixtures, updated receptacles and switches, a Ring alarm system with backyard camera, a Google Nest doorbell, and smart light switches throughout. The renovated main bathroom adds a touch of luxury, while garden patio doors lead to an updated deck that overlooks a generous pie-shaped lot with sprinkle systemperfect for outdoor entertaining or peaceful relaxation. The fully finished basement offers a cozy rec room and a renovated 3-piece bathroom, ideal for guests or additional living space. Additional highlights include a single-car garage and a driveway with parking for up to three vehicles. Located close to excellent schools, shopping, and with easy access to major highways, this is a truly exceptional place to call home. (id:55499)
Royal LePage Supreme Realty
Century 21 Millennium Inc.
58 - 310 Fall Fair Way
Hamilton (Binbrook), Ontario
Welcome to #58 310 Fall Fair Way perfectly nestled in the heart of downtown Binbrook! This executive end unit Losani built Townhome offers over 1500 sq ft of luxurious living space, expertly designed for modern comfort and style. The spacious open-concept main level boasts stunning hardwood floors, pot lights and living room balcony overlooking the park, making it ideal for your morning coffee or entertaining! The stylish main level also includes a 2-pc powder room and big beautiful windows throughout allowing for an abundance of natural light. Chef-friendly Kitchen showcases granite counters, built-in microwave and secondary balcony ideal for stepping out to BBQ all year round. Grand circular staircase leads upstairs to the modern master bedroom with large windows, 3 pc ensuite privilege and his and her closets, creating the perfect private oasis for you to unwind. The roomy second bedroom includes a deep walk-in closet. Bedroom floor also features the convenience of a laundry room and an additional full 4-pc bathroom. Above ground basement can be used as a den, office or extra bedroom. This home also includes inside access to the garage and additional storage space. Basement walkout to cosy fenced yard steps to the local park. Very quiet area close to schools, parks, schools, library, shopping, places of worship, community/rec centres and highways. Plenty of visitor parking. Don't miss this opportunity to live in luxury and convenience. Come see the captivating end-unit townhouse today! (id:55499)
Exp Realty












