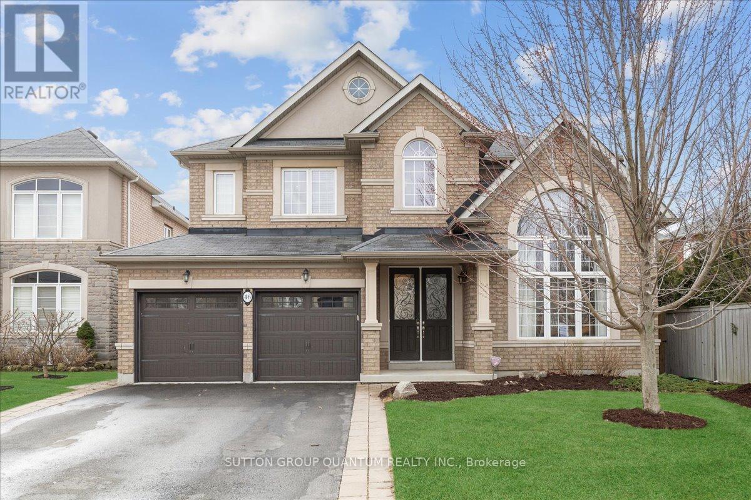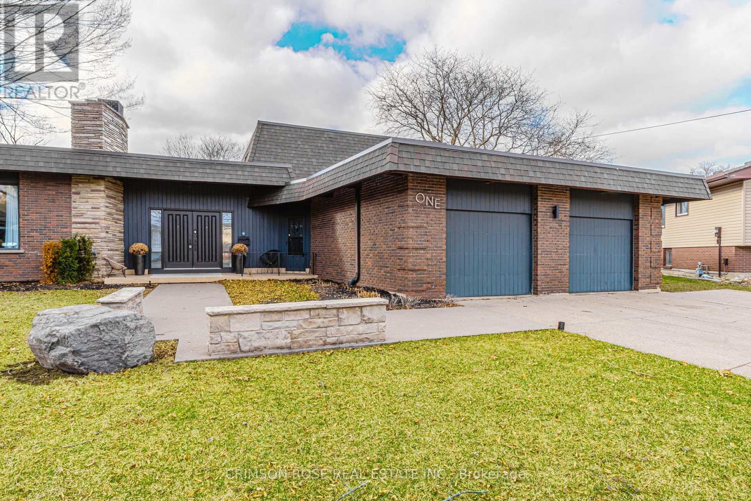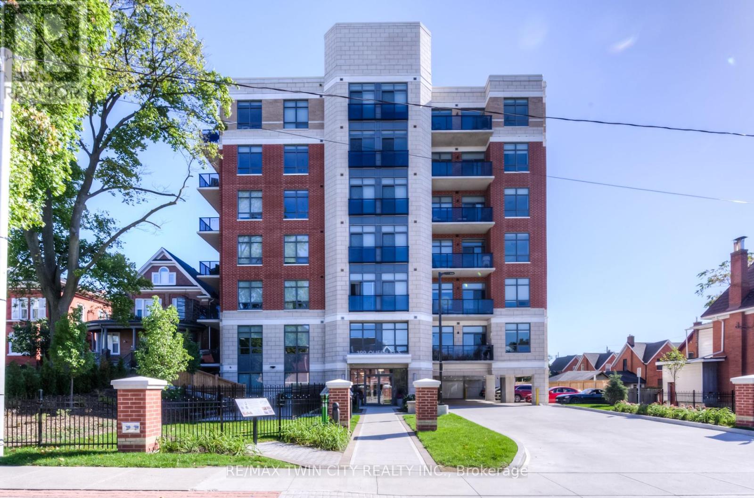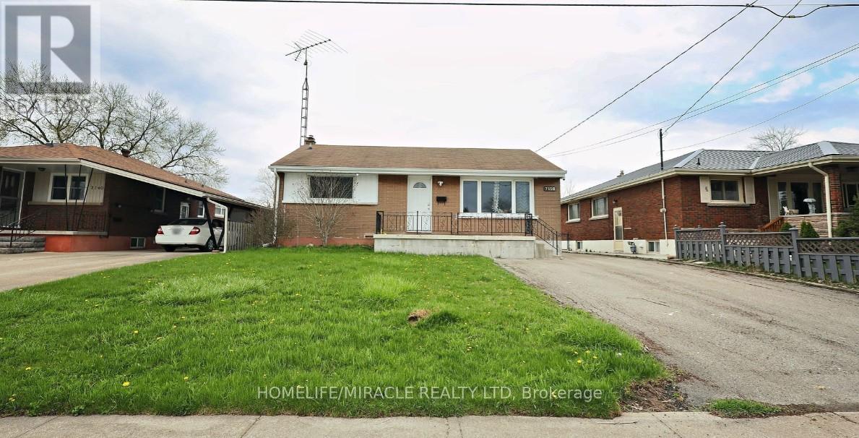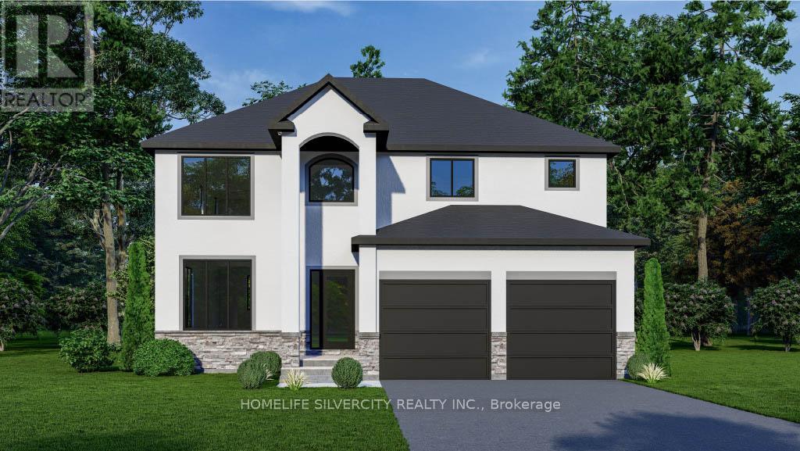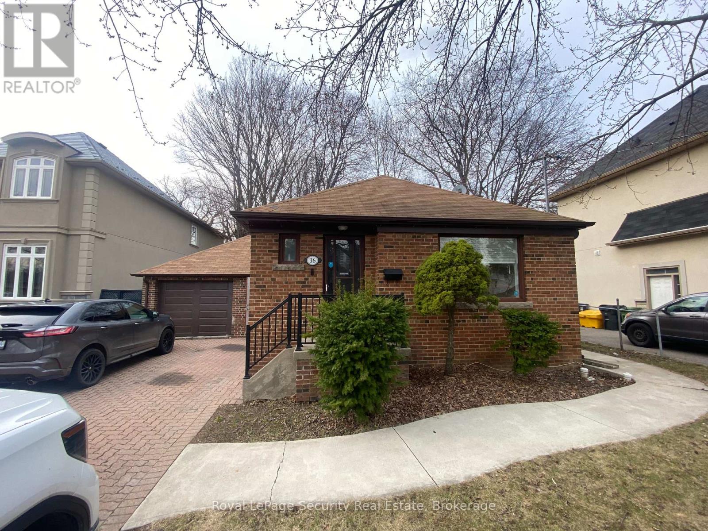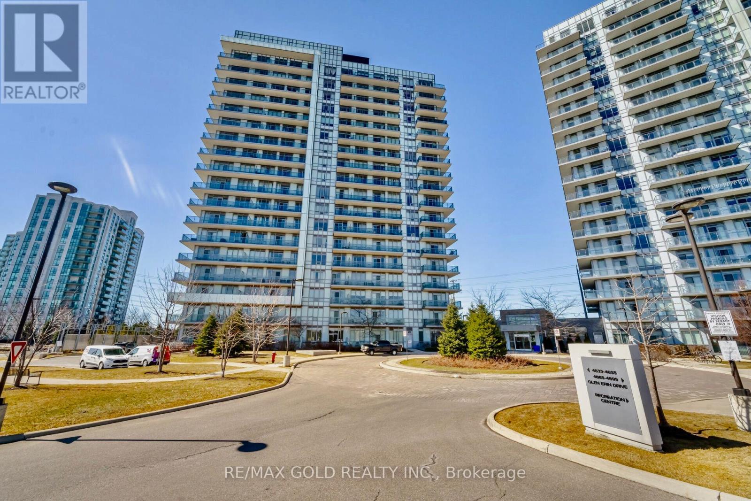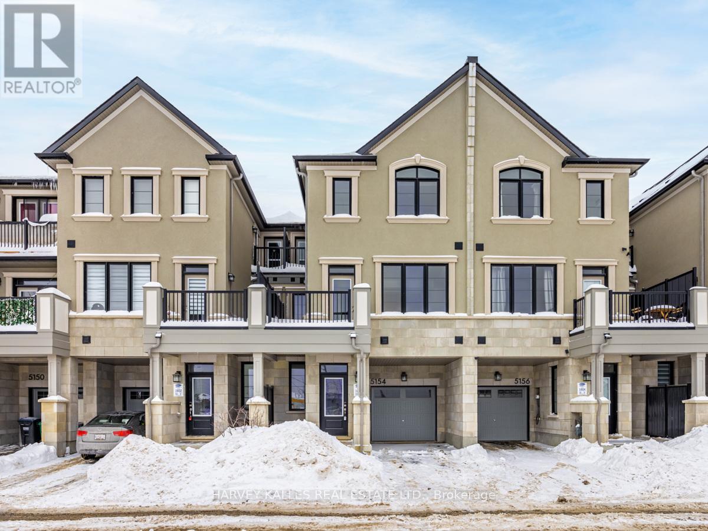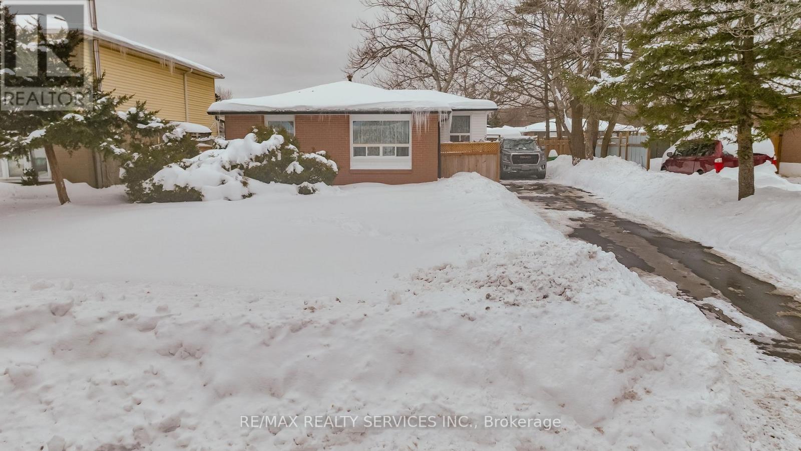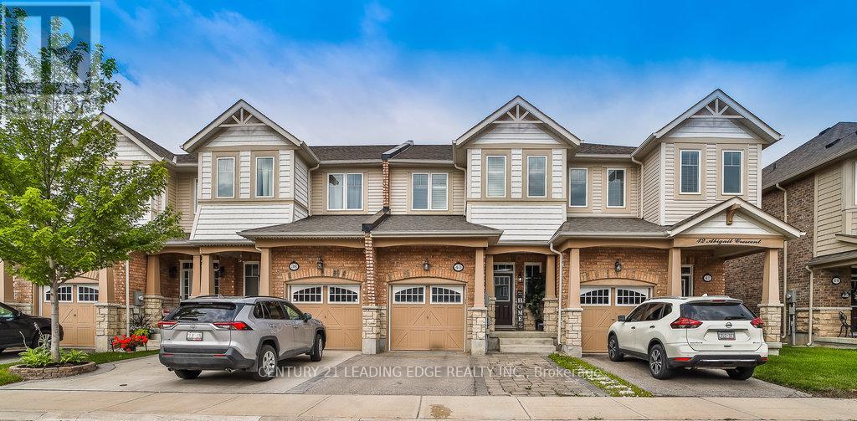74 Brennan Crescent
Loyalist (Odessa), Ontario
This stunning 3-bedroom, 3-washroom detached 2-storey home is nestled in a quiet neighborhood, offering an open-concept design and a walkout basement with no rear neighbors for added privacy. Conveniently located close to all amenities with quick access to Highway 401, it's just a short 10-minute drive to both Napanee and Kingston. Utilities are not included in lease price. (id:55499)
Royal LePage Citizen Realty
149 Dingman Street
Wellington North (Arthur), Ontario
Beautiful Detached Home, Built on a Premium lot with no sidewalk. This is one of the most desirable layouts, with four bedrooms and four bathrooms. The main floor with 9-foot Smooth Ceilings. The upgraded kitchen has Extended-Height upper cabinets, a quartz countertop with an under-mount sink, a central island, and Stainless appliances. 200 AMP Electrical Panel, New A/C, 3 Piece Rough-In (Basement), Video Doorbell, Smart Thermostat, Garage Door Opener and Conduit for Future Car Charger. (id:55499)
Homelife/miracle Realty Ltd
204 - 401 Erb Street W
Waterloo, Ontario
Rare Opportunity First Time on the Market! This extra-large 2-bedroom, 2-bathroom condo is a fantastic find for first-time buyers, investors, downsizers, or young professionals. Featuring a bright and spacious open-concept living area, this condo offers plenty of room for a dining space or home office. Enjoy the convenience of in-suite laundry, while sliding doors lead to your private balcony. Located in a well-maintained, pet-friendly 12-unit building, this condo also includes a designated parking spot and a storage unit. Situated in a prime location, you'll be just minutes from parks, trails, shopping, Uptown Waterloo, Wilfrid Laurier University, and the University of Waterloo. Don't miss this incredible opportunity! (id:55499)
Chestnut Park Realty(Southwestern Ontario) Ltd
65 Big Sound Road
Mcdougall, Ontario
A must see and truly spectacular is this absolutely stunning, & freshly painted raised bungalow with approx. 5,500 +/- sq. ft. of "total finished" open-concept living space (with the upper main floor of this home being approx. 2,900 +/- sq. ft.) , & nestled in complete privacy. Offering breathtaking views of Georgian Bay, this extraordinary 3.4 Ac. property is professionally landscaped with custom granite stone work, retaining walls, & steps, feat: an impressive oversized 4-bay heated garage for all of your vehicles & toys alike, & there is an additional detached building for extra storage space. Upon entering the main level grand foyer, you'll be greeted by a harmonious blend of luxury finishes, including granite, engineered hardwood, & a striking cedar cathedral ceiling. The gourmet kitchen is a chef dream, feat: state of the art appliances, custom cabinetry, granite countertops, & a beautifully tiled backsplash. The open-concept great room is warmed by a two-sided stone fireplace that provides a cozy ambiance. The master bedroom is a retreat of its own, complete with a spa-like ensuite & two sided fireplace. The master bedroom also offers a convenient walkout to a large deck, & a private hot tub with views of Georgian Bay. The main level also consist of three additional bedrooms, with two of them sharing a Jack & Jill bath, a laundry area, an insulated sunroom that also overlooks Georgian Bay, & a two piece bathroom. The fully finished lower level consist of multiple walkouts to various ground level patios. Part of the lower level also feat: a spectacular & legal two bedroom in-law suite / apartment with a separate entrance, which would make this home an ideal setup for a multi generation family, situated within an highly sought after neighbourhood with close proximity to an incredible sandy beach. **EXTRAS** As per the vendor, the roof top solar generates approx. $3,500 to $4,000 +/- per year, w approx. 17 +/- yrs remaining on the solar contract with Hydro One (id:55499)
Sutton Group Incentive Realty Inc.
608 - 103 Rogers Street
Waterloo, Ontario
Beautiful Newly Built Condo Located In The Heart Of Waterloo. Close To Waterloo University and Wilfrid Laurier University, Google HQ & Grand River Hospital. Open Concept Layout Providing Ample Space. Unit Is Located On The Highest Floor Of The Building With Floor To Ceiling Windows And A Very Spacious Balcony With A Beautiful Panoramic View. Unit Comes With Quartz Countertops, Built-In Microwave And All Brand New Appliances. Parking Included With The Unit As Well. An Absolute Must See!! (id:55499)
RE/MAX Real Estate Centre Inc.
46 Woodhouse Street
Hamilton (Meadowlands), Ontario
Welcome to 46 Woodhouse Street! Nestled in the picturesque town of Ancaster, this beautiful home is located in the family-friendly Meadowlands community. Boasting 4+1 spacious bedrooms and 5 bathrooms, this property seamlessly blends style and functionality, featuring premium finishes, designer fixtures, and custom details throughout. The main floor showcases 10-foot ceilings, a tray ceiling in the dining room, hardwood floors, and elegant light fixtures. Two cozy gas fireplaces and custom built-ins create a warm and inviting atmosphere. A spacious office with vaulted ceilings and a convenient main floor laundry with garage access make this home perfectly suited for busy families. The primary bedroom offers an oversized walk-in closet and a luxurious 5-piece ensuite bathroom. Three additional generously sized bedrooms each have access to either a convenient Jack & Jill bathroom or a private ensuite bathroom. The expansive basement is perfect for long-term guests or a nanny suite, featuring a fifth bedroom, full bathroom, movie-watching area, recreation space, and ample storage. Outside, the meticulously landscaped, fully fenced backyard provides an ideal setting for summer BBQs and outdoor gatherings. A charming playhouse, hot tub, and water feature enhance the inviting atmosphere, making it perfect for entertaining family and friends. This home is perfectly suited for growing families, with easy access to amenities, shopping, and transportation. Just 9 minutes from the Hamilton Golf & Country Club, 14 minutes from Hamilton Airport, and 20 minutes from the Hamilton Go Train Station, it's ideal for commuters and nature lovers who appreciate nearby scenic trails and parks. Don't miss out on this rare opportunity - act quickly! (id:55499)
Sutton Group Quantum Realty Inc.
1 Pyramid Place
St. Catharines (461 - Glendale/glenridge), Ontario
Nestled at the end of a serene cul-de-sac on a half-acre ravine lot, this exceptional residence is truly one of a kind. Step inside and you'll instantly fall in love with the high ceilings that extend throughout the entire main floor. The home exudes a light, bright, open, and airy ambiance, blending a cool 70's vibe with modern style and decor that honors its past. With over 6,000 square feet of finished living space, there's plenty of room for everyone to have their own space while also providing ample opportunities to come together. The stunning kitchen is sure to impress, featuring a massive quartz-topped center island with plenty of seating, as well as a casual dining area that overlooks the private backyard with a heated inground saltwater pool and extensive decking. The custom appliance wall includes GE Cafe line his and hers refrigerators flanking a built-in French door double oven. A long bank of lower cabinets with an induction cooktop in the center is complemented by a pantry on one side and a built-in Miele coffee maker on the other. Additional features include a Sharp microwave drawer oven and a Bosch dishwasher. The ceramic tiled heated floors add warmth as you move to the expansive family room, complete with a gas fireplace, double-sided TV wall, and a refreshed original curved wet bar. The lower level offers even more space to explore. On the main level, you'll find a spacious laundry room, multiple entrance options ideal for potential in-law suite arrangements, two extra bathrooms, and a large sauna. The original winding open riser steel and wood staircase leads to five generously sized bedrooms, including two with ensuites (the primary ensuite has been completely renovated), plus the main bathroom. This home is conveniently located within walking distance to Sir Winston and DM high schools, and offers quick access to the highway, downtown, Brock University, and the Pen Centre. (id:55499)
Crimson Rose Real Estate Inc.
314 - 399 Queen Street S
Kitchener, Ontario
Welcome home to beautiful and quiet Barra on Queen which is just steps to the historical Victoria Park. This large well appointed 1 bedroom unit offers 9 foot ceilings, 1 bedrooms, 1 bath, in-suite laundry with ample storage room and an open balcony. Enjoy views from the open concept living and kitchen area featuring an eat at island, quartz counter-tops, stainless steel appliances and modern back splash. Nestled among the trees Barra makes it possible to enjoy convenience and modern living in the thriving Innovation District of Kitchener. Only blocks from downtown Kitchener and the LRT, in this conveniently located building residents will enjoy calm, serene surroundings without sacrificing the ultimate in urban living. Barra offers a guest suite for rental, a fitness room, dog washing station a great party/kitchen area and an outdoor patio space. Walk to GoodLife Fitness, Google, Iron Horse Trail, The Boat House, The Kitchener Market and many eateries and cafe's. Enjoy summer festivals that you can walk to such as Ribfest and the KW Multicultural Festival, Cruising on King, Yoga in the Park to mention just a few! Over 700 square feet makes for big rooms and large closets - pair that with a phenomenal floor plan, parking and great amenities and it makes this condo a pleasure to live in. Check out our virtual tour for more information. (id:55499)
RE/MAX Twin City Realty Inc.
7150 Douglas Crescent
Niagara Falls (217 - Arad/fallsview), Ontario
A fantastic opportunity for first-time buyers and investors! Welcome to this wonderful South-End home, ideally located on a quiet crescent close to all amenities and highway access. This fully renovated bungalow features 3 bedrooms on the main floor and 3 additional rooms in the basement, complete with a kitchen, 2 full bathrooms, and a separate entrance. The property sits on a generous lot with a large deck and an oversized driveway. Plus, it offers two separate laundry hook-ups for added convenience. Currently rented property generating good rent. Its an opportunity knocking! Live and earn or rent and earn! Easy access to Highways, Grocery, Schools, Minutes from The FALL! great for big families or families with kids or in-laws. Great Community with great amenities surrounded. Show and Sale! (id:55499)
Homelife/miracle Realty Ltd
474 Marla Crescent
Lakeshore, Ontario
**Assignment Sale** Brand new 4 bedroom home for sale on Assignment- closing May30, 2025. Located in the desirable Lakeshore- Bell River area, this stunning brand new home offers modern living at its finest featuring spacious layout. Double entry main door, double garage. Prime location close to top amenities, schools, shopping and more. This is your chance to own a home in one of Lakeshore most sought-after communities. (id:55499)
Homelife Silvercity Realty Inc.
410a - 3660 Hurontario Street
Mississauga (City Centre), Ontario
A single office space in a well-maintained, professionally owned and managed 10-storey office building situated in the vibrant Mississauga City Centre area. The location offers convenient access to Square One Shopping Centre as well as Highways 403 and QEW. Proximity to the city center offers a considerable SEO advantage when users search for "x in Mississauga" on Google. Additionally, both underground and street-level parking options are available for your convenience **EXTRAS** Bell Gigabit Fibe Internet Available for Only $25/Month (id:55499)
Advisors Realty
25 Sherbrooke Street
Brampton (Sandringham-Wellington), Ontario
Spacious detached home featuring 4 bedrooms and 3 full bathrooms on the upper level, Legal 2 bedroom basement apartment with separate entrance and 4pc bathroom, and kitchen located in a prime location! Highlights include 9-ft ceilings on the main floor, double-door entry, a spacious living and dining area, and a separate family room with a cozy fireplace. and an upgraded kitchen with extended cabinets. Convenient main-floor laundry, . Book your showing today. (id:55499)
Century 21 Signature Service
Upper - 36 Noranda Drive
Toronto (Brookhaven-Amesbury), Ontario
Fantastic 2 bedroom bungalow backing onto ravine. Long driveway accommodates multiple vehicles plus 1 1/2 car garage. Ensuite Laundry, 4 pc bathroom, open concept living / dining / kitchen area, hardwood floors, private entrance. **EXTRAS: Tenant to pay 50% utilities, vacant for June 1st, Great Landlord looking for A+ tenants. Main floor only, basement not included.** (id:55499)
Royal LePage Security Real Estate
1607 - 225 Sherway Gardens Road
Toronto (Islington-City Centre West), Ontario
Check out one of the most Spacious and Brightest 2-Bedroom, 2-Bathroom Suites at One Sherway! This 976 sqft corner unit features fabulous Lake views through the wraparound floor to ceiling windows in the Living and Dining Room. Also features one of the largest Kitchens with granite countertops and separate eat-in area. Fantastic Primary Bedroom with a true walk-in closet and 3-Piece Ensuite. 2nd Bedroom is also quite spacious and is steps from a 2nd 4-Piece Bathroom. Enjoy resort-style amenities such as Indoor Pool, Sauna, Gym, Billiards and Pin Pong Room & more! Across from upscale Sherway Gardens Mall. Quick Access To Hwys. Steps To TTC and minutes to Go Trains. Make an appointment to see this great unit today! (id:55499)
Panorama R.e. Limited
711 - 689 The Queensway
Toronto (Stonegate-Queensway), Ontario
Reina is an elegant 9 story white brick condominium crafted by Urban Capital & spotlight Development. Situated in one of Toronto's most vibrant and evolving neighborhoods. This boutique condo is designed with a vibrant sense of community with an array of thoughtful amenities including a state of the art gym, yoga studio, community room, kids playroom, hobby and games room snack shack, pet wash, stroller and bike parking, and a unique sharing library. Boasting floor to ceiling windows, a fantastic layout, open concept living and dining area, gourmet kitchen with S/S appliances, Large walk in closet, locker, one underground parking. short distance to Mimico Go station and Kipling and Islington, Easy access to the Gardiner Expressway (id:55499)
RE/MAX West Realty Inc.
3027 Rivertrail Common
Oakville (1008 - Go Glenorchy), Ontario
Welcome to this stunning 6-year-old townhouse, a masterpiece built by Remington Homes, offering modern living at its finest. Linked only by the garage on one side, this home combines privacy with convenience in a family-friendly neighborhood. Boasting 3 bedrooms and 4 washrooms, the home is thoughtfully designed to meet the needs of today's homeowners. Enter through double doors into a bright and airy main floor with 9-foot ceilings and gleaming hardwood flooring. The open-concept layout seamlessly connects the living area, featuring a cozy gas fireplace and sunlit large windows, to the modern kitchen. A chefs dream, the kitchen is equipped with quartz countertops, subway tile backsplash, stainless steel appliances, a gas range, ample storage, a breakfast bar, and an eat-in area overlooking the fully fenced backyard ideal for outdoor relaxation and entertaining. Automated Zebra blinds throughout the home add a touch of modern elegance, while direct access to the garage enhances convenience. Upstairs, the hardwood stairwell leads to three generously sized bedrooms with plush broadloom flooring and expansive windows. The primary bedroom is a sanctuary with a walk-in closet and a luxurious 4-piece ensuite featuring a upgraded glass shower. The additional bedrooms are versatile, perfect for family, guests, or a home office. The fully finished basement expands the living space with a large recreation room, a 3-piece bathroom with upgraded glass shower, a laundry area, & abundant storage, making it ideal for entertainment or personal retreats. Located near top-rated schools (Oodenawi PS - 5 minute walk to school, Forest Trail French Immersion, Whiteoaks High School.), parks, & public transit, this home offers unparalleled convenience. Whether you're hosting gatherings, enjoying family time, or simply unwinding, this home is ready to meet all your needs! **EXTRAS** Live in Oakville's top rated school zone: Oodenawi PS, Forest Trail French Immersion, Whiteoaks High School (id:55499)
Keller Williams Real Estate Associates
607 - 4633 Glen Erin Drive
Mississauga (Central Erin Mills), Ontario
Welcome to Erin Mills, 2 Bedroom, 1 Bathroom, Bright & Spacious unit, Located in one of the Most Sought After Neighbourhoods, 9 Ft Ceilings, 24 Hr Security Plus Excellent Amenities. Walkout to Private Large balcony W/Privacy Screen/Panel and unobstructed CN Tower View. Abundance of Natural Light with Large Floor-To-Ceiling Windows, Unobstructed South East Exposure, Gleaming Laminate Flooring, Great layout. 2 Parking & Locker included. Upgraded Modern Kitchen, Open Concept, Quartz Countertop, Undermount Sink, Valance Lighting, Glass Mosaic Backsplash, Stainless Steel Appliances, Extended Cabinets. Foyer has Closet W/Bevelled Mirrors, In-suite Alarm, Outdoor Outlet for Electric BBQ, Upgraded Contemporary Bathroom W/Granite Countertop, Mirror W/Ledge Frame, Washer & Dryer, Custom Window Coverings. Freshly Painted. Building Amenities Incl Indoor Pool, Fitness Club with Cardio & Weights, Steam Room & Sauna, Library & Study Retreat, Resident Lounge, Party Rm, Dining & BBQ Area, Sun Bathing Roof Top Open Terrace for Entertaining, Yoga & Pilates Studio. Landscaped Grounds & Gardens. Great Location, Condo in close proximity to High Rated Schools, Parks, Public Transits, Credit Valley Hospital, Erin Mills Shopping, Restaurants, Trillium Hospital and much more. Min to Go Tran, Hwy 403/401/Qew. Walk To Loblaws, Walmart, Nations Supermarkets, Erin Mills Town Shopping Centre W/Shops & Dining, Gonzaga/John Fraser High School. Next To Parks & much more. Opportunity Not To Be Missed. (id:55499)
RE/MAX Gold Realty Inc.
A1405 - 8119 Birchmount Road N
Markham (Unionville), Ontario
Step into contemporary luxury at Gallery Square Condos with this brand new 2-bed, 2-full bath gem. Featuring a functional open concept layout,integrated appliances, quartz counters, and 10 ft ceilings. Enjoy laminate floors, a spacious primary bedroom with ensuite, and a full bathadjacent to the second bedroom. Includes 1 parking space and locker. Conveniently located in downtown Markham near Cineplex Markham,Whole Foods, restaurants, and Unionville schools. Easy access to Hwys 404 & 407, Unionville GO Station, and YMCA. Move-in ready! (id:55499)
Right At Home Realty
2706 - 3883 Quartz Road
Mississauga (City Centre), Ontario
Welcome to M City 2, Prime Location In City Centre. 531Sqf Gorgeous 1 Bedroom Unit With Unobstructed South Lake View, Open concept with Excellent Layout. Good size Kitchen, Quartz Counters, Built-In S/S Appliance. Hardwood floor through out. Large Balcony (113 sq. ft.) . Building Amenities: 24 Hr Concierge, Private Dining Room With Kitchen, Event Space, Game Room With Kids Play Zone, Rooftop Terrace And Much More. Steps To Square One, Celebration Square, Sheridan College, Restaurants Library, Ymca, Public Transit, Schools, Etc. Close To QEW/Highway 410/403/407. (id:55499)
Real Estate Homeward
5154 Zionkate Lane
Mississauga (Churchill Meadows), Ontario
Modern Freehold Townhome | 3 Bed, 2.5 Bath | Prime Mississauga-Oakville Border. Discover contemporary living in this stunning one-year-old freehold townhome, perfectly situated on the Mississauga-Oakville border. This three-bedroom, 2.5-bathroom home offers a seamless blend of style and functionality, ideal for families and professionals alike. Step inside to find an open-concept main floor, featuring 9-ft ceilings, expansive windows, and a modern kitchen with quartz countertops, stainless steel appliances, and a breakfast bar. The spacious living and dining area leads to a private outdoor space, perfect for relaxing or entertaining. Upstairs, the primary suite boasts a walk-in closet and a spa-like ensuite with a glass shower. Two additional bedrooms offer ample space for family, guests, or a home office. A convenient second-floor laundry adds to the homes efficiency. With only $100/month in condo fees, a built-in garage, and a prime location minutes from top-rated schools, shopping, highways, and transit, this is a rare opportunity to own a modern, move-in-ready freehold home in one of the GTA's most sought-after communities. Don't miss out schedule your private viewing today! NOTE: Property is a POTL. (id:55499)
Harvey Kalles Real Estate Ltd.
23 Fidelia Crescent
Brampton (Southgate), Ontario
Renovated from front door, all that is need in this family home is your furniture. The foyer flows thru to living & dining rooms. Newly renovated kitchen, Quartz counters, glass backsplash , 4 upgraded stainless Steel Appliances, loads of Cupboards. 3 Spacious bedrooms, renovated 4 pc bath all on second floor. Basement features huge Rec Room , New 3 pc bath, bar, laundry - New washer, dyer, Above grade windows. All Hardwood floors refinished, all other floors replaced. Painted thru out- upgrades- pot lights, Crown moulding, roof, siding, facis, most windows, driveway all redone. Great access to 403,410,407, HWY 7, schools & malls. All on over sized 55x110 lot . (id:55499)
RE/MAX Realty Services Inc.
195 Van Scott Drive
Brampton (Northwest Sandalwood Parkway), Ontario
Looking for a Move in Bungalow featuring Comfort & Style in a very Desirable Area close to all amentias. Home Features Spacious Entrance & Separate Entrance from Garage. Formal Living and Dining Room. Renovated Family Size Kitchen , 4 Appliances, Ceramics, Walkout to Deck, Landscaped & Fenced Yard. Main Floor Features 2 Generous Bedrooms , Primary , 4 pc Ensuite & Walk in Closet. Entrance from garage leading to basement featuring 10 ft Ceilings, 4 pc bath with jacuzzi , over size bedroom, above grade windows, R/I kitchen , Load of storage, Cold Cellar. Do not miss this one, book your appointment. (id:55499)
RE/MAX Realty Services Inc.
40 Abigail Crescent
Caledon, Ontario
Magnificently upgraded beautiful townhouse 3+1 bedroom in the highly sought-after Southfield Village area of Caledon. Upgrades Everywhere!! Over 2400 sq. ft of living space with a beautiful newly finished basement. 9ft. ceilings on the main floor, pot lights throughout, granite countertop, backsplash, & new cupboards in the kitchen. Picket staircase, & laminate flooring throughout. The basement has a large bedroom with a full bath, a family room, and a large walk-in pantry with plenty of shelves. (id:55499)
Century 21 Leading Edge Realty Inc.
2115 - 1928 Lake Shore Boulevard W
Toronto (High Park-Swansea), Ontario
Welcome to Mirabella Condos, where luxury meets comfort! This bright and spacious 1-bedroom unit has been thoughtfully designed to maximize space and comfort. The gourmet kitchen boasts quartz countertops and stainless steel appliances, creating an inviting space for culinary delights. Step onto the walk-out balcony to be greeted by an unobstructed westerly view of Lake Ontario and Humber Bay Shores, where you can enjoy breathtaking sunsets-perfect for sipping morning coffee or enjoying the evening ambiance. Mirabella offers a plethora of amenities tailored for your convenience, including:- 24-hour concierge- Rooftop patio with seating and BBQ- Indoor pool- Gym with WiFi- Party room- Yoga studio- Guest suite with kitchen- Business centre with WiFi- Kids' playroom- Free visitor parking- EV chargers- Secure bike rooms with a dedicated bike elevatorHigh-speed Internet is included in the condo fees. Situated just steps from picturesque walking trails along the lake, Mirabella provides a serene escape while being minutes away from the trendy Bloor West Village, offering easy access to shopping, dining, and public transit.Seize the opportunity to experience the pinnacle of luxury livingbook your viewing of Mirabella today! (id:55499)
Royal LePage Signature Realty






