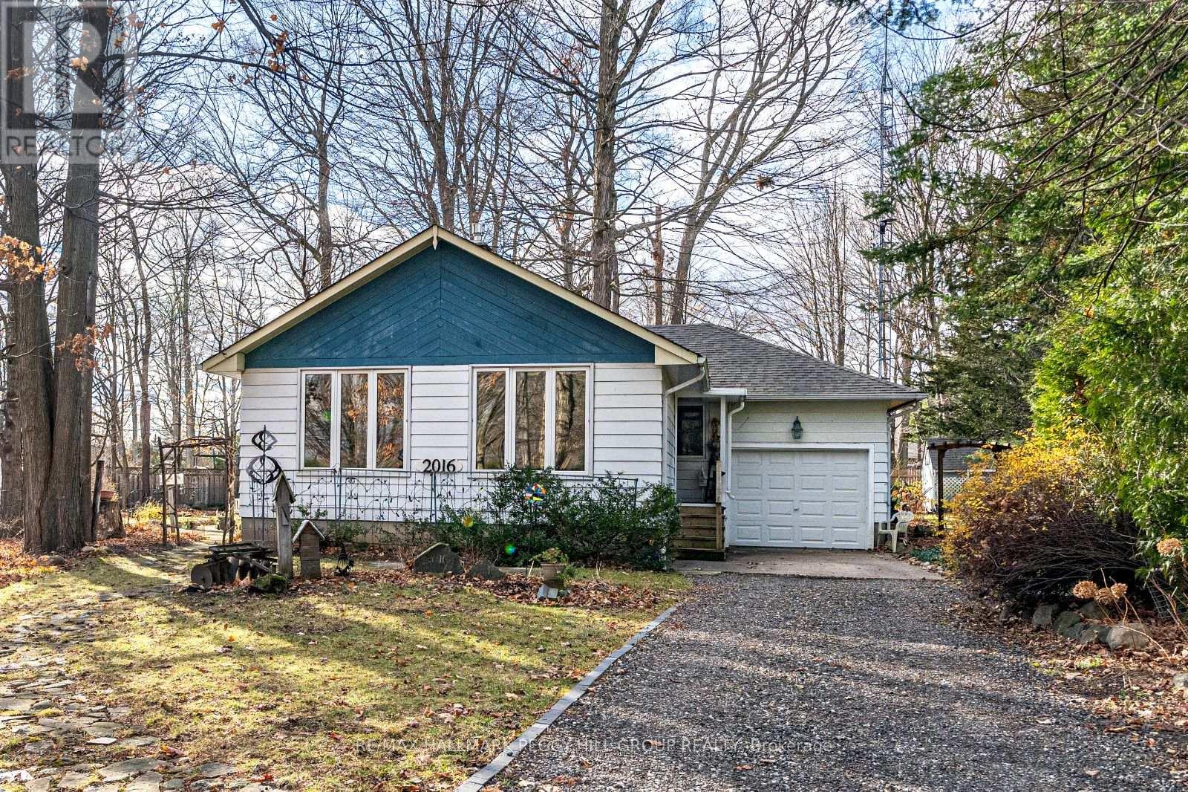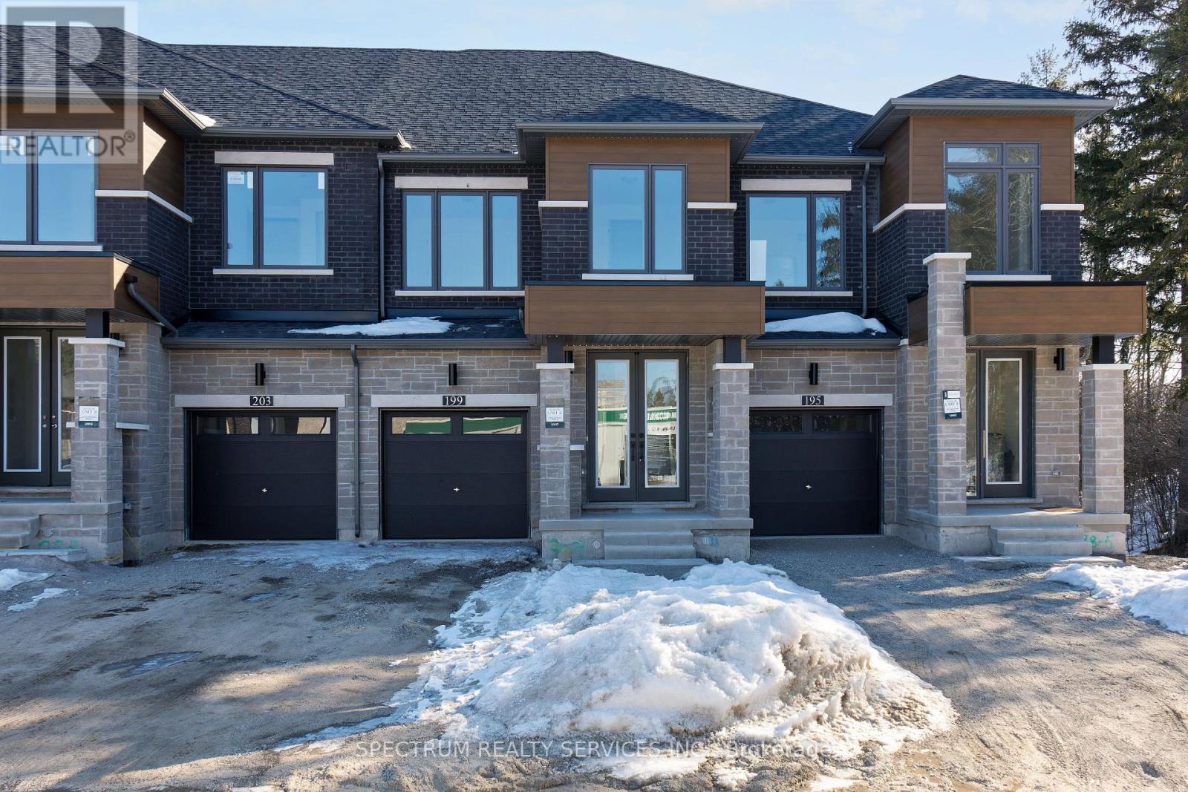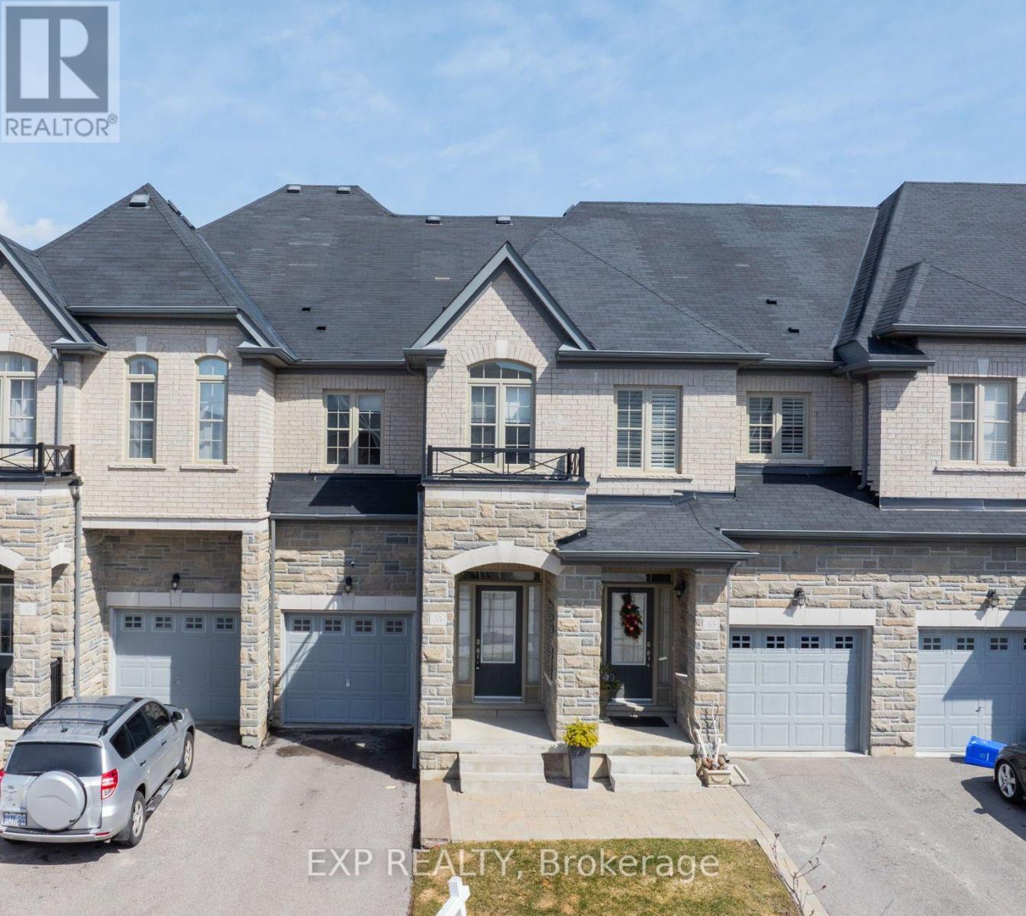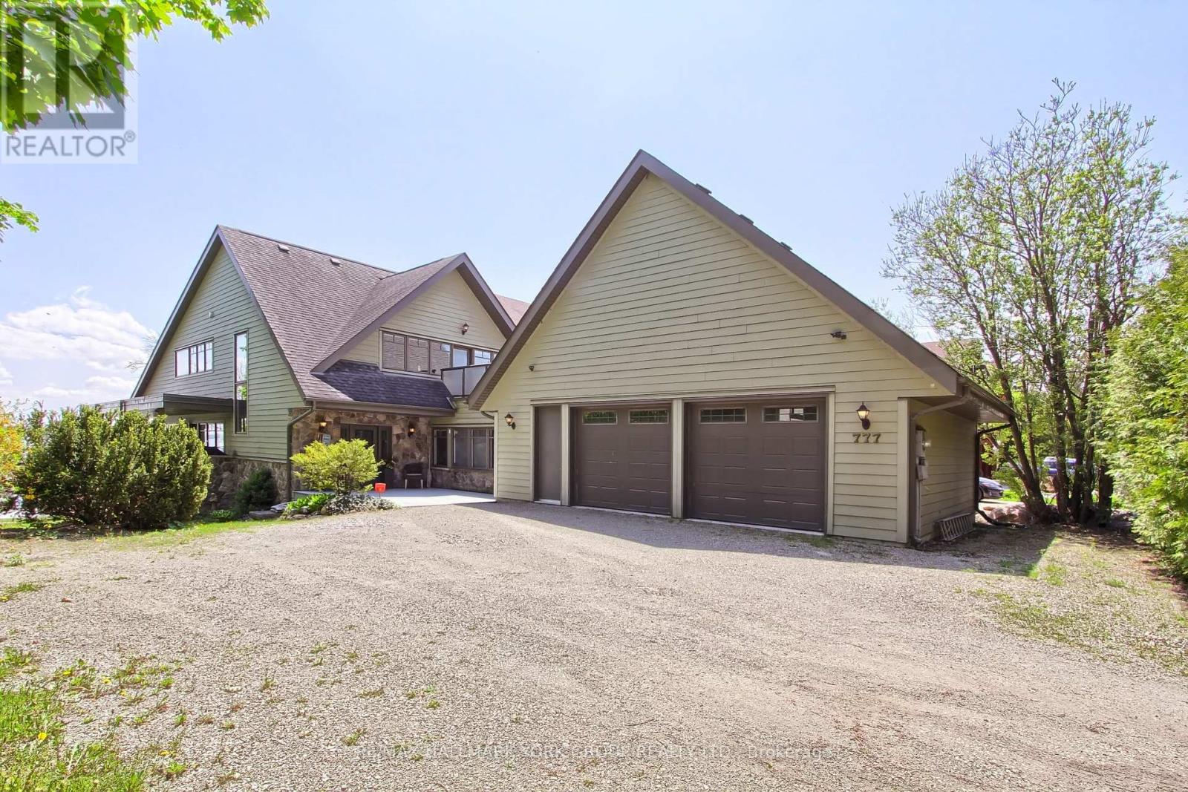39 Firestone Road
Vaughan (Sonoma Heights), Ontario
Beautifully updated 2-storey detached home in one of Vaughans most desirable neighborhoods. Loaded with over 200K in upgrades. This 4-bedroom, 4-bathroom residence features a spacious layout with a new kitchen, modern bathrooms, high end quality finishes throughout. Enjoy the convenience of a 2-car garage plus a 5-car driveway, perfect for large families or entertaining guests. Bright, open-concept layout featuring brand new flooring, a fully renovated chefs kitchen with sleek cabinetry, high-end countertops, and New stainless steel appliances, plus modernized bathrooms with contemporary finishes throughout. Primary Bedroom with 6 pc ensuite, and 2 walk-in closets. 9ft Ceiling on the main floor. Family friendly location, steps to everything. Just move in and enjoy. (id:55499)
Century 21 People's Choice Realty Inc.
417 - 2 Raymerville Drive
Markham (Raymerville), Ontario
Spacious and Bright 1124 sqft Hampton Greens Condo with West exposure. Open plan w/out to balcony off Living room. Refreshed Kitchen. with SS Appliances and Granite Countertop with Bar Overhang. Large Primary Bedroom with 3 piece ensuite, Oversized walk in closet for storage, separate closet for your clothes. Large in suite Laundry Room. Laminate flooring thru-out. Comment Elements includes a Gym, indoor pool, Games room, Party Room and Library. One underground spot. Steps to GO Train Stn..Markville Mall, Community Ctre. Front Dr. Bus stop for Markville Mall. Minutes drive to Hwy 7 & 407. All inclusive maintenance fees, water, gas, hydro, com elements, Internet, Phone. (id:55499)
Right At Home Realty
2016 Kate Avenue
Innisfil (Alcona), Ontario
NATURE, COMFORT AND CONVENIENCE IN THE HEART OF INNISFIL! Enjoy lakeside living just steps from Lake Simcoe, with beach access waiting at the end of the street in this beautifully updated 3-bedroom ranch bungalow. Perfectly located for everyday convenience, enjoy walking distance to Innisfil Beach Park, Innisfil Town Square, and all the essentials along Innisfil Beach Road, including restaurants, grocery stores, convenience stores, and the library. Commuters will love being just 15 minutes to Highway 400 and 30 minutes to Downtown Barrie. Nestled on a large pie-shaped lot with a park-like setting, this home is surrounded by majestic mature trees and features stunning perennial gardens, a private patio, and a cozy firepit area for relaxing or entertaining outdoors. Inside, the open-concept living and dining area is warmed by a natural gas fireplace, while large bedroom windows frame peaceful views of nature. Ample parking and an attached garage offer added convenience, along with in-suite laundry to complete this inviting, move-in ready #HomeToStay! (id:55499)
RE/MAX Hallmark Peggy Hill Group Realty
1976 Mcneil Street
Innisfil (Alcona), Ontario
Welcome To This Gorgeous 3-bedroom corner unit Townhouse on a massive 132'lot, that perfectly combines modern design and luxurious amenities.This Home nestled in the highly sought aftercommunity of Alcona, in the heart of Innisfil.Open concept layout, New Modern Kitchen(2022), centre Island with quartz counter & backsplash.Boasts 9'ceillings.This home features three generously sizedbedrooms. Primary bedroom offering a private sanctuary with an en-suite 5-pc bathroom, organisedwalk-in closet. New interlock and new lawn on the Back Yard. Its Great Family Community close to Hwy 400, walking distance to Grocery and other amenities. Near Beaches, and future go train. Don'tMiss! Must See It! **EXTRAS Electrical Lght's fixtures, window coverings (new zibra-blinds),all S/S Appl's: fridge,stove,dishwasher,built-in microwave, fan hood, new coocktop. Interlocked and fully fencedyard W/No Neighbors Behind!** (id:55499)
Century 21 People's Choice Realty Inc.
795 Foxcroft Boulevard
Newmarket (Stonehaven-Wyndham), Ontario
Impeccably Kept and Meticulously Maintained Quality Built 2180 Sq Ft + Fully Finished Basement for Approx 4000 Sq Ft of Living Space. Aspen Ridge Home on 65 Ft Wide Fenced and Landscaped Lot. Located in Prestigious Stonehaven Estates. Short Walking Distance Schools, Parks & Trails in This Vibrant Community. 9 FT Ceilings & Gleaming Hardwood Floors on Main Level, Fabulous Bright, Spacious Layout With Large Principle Rooms, Open Concept Yet Private Enough For Formal Gatherings. Huge Mostly Finished Basement With Second Kitchen, Rec and Games Room With 3rd (3pc) Bathroom, Perfect for Teenagers, Large Extended Families, In-Law Possibilities or? Storage Galore Throughout home Both up and Doownstirs. Main Floor Laundry With Garage Access for easy accessibility (id:55499)
Keller Williams Realty Centres
199 Grand Trunk Avenue
Vaughan (Patterson), Ontario
Discover Unmatched Luxury and Modern Living! Welcome to this brand-new luxury townhome a masterpiece of superior craftsmanship and thoughtful design, where traditional charm meets modern elegance.As you step inside, you're greeted by a spacious foyer with a walk-in coat closet, leading you into an open-concept main floor that's nothing short of spectacular. The heart of this home is a stunning floor-to-ceiling panelled modern electric fireplace, setting a warm and inviting tone. The kitchen, breakfast area, living area, and formal dining room flow seamlessly in a uniquely crafted layout, perfect for both intimate family moments and stylish entertaining.Upstairs, the grand primary bedroom awaits with not one but two walk-in closets and a spa-like 5-piece ensuite a true retreat at the end of each day. The second and third bedrooms offer generous space, each with large west-facing windows that bathe the rooms in natural light. Conveniently, the upper level also features a laundry room with upgraded vanity and a 5-piece family bathroom to accommodate your family's needs effortlessly.The full, unfinished basement is a blank canvas, complete with a cold room and rough-in for a bath perfect for transforming into your personal gym, home theatre, or an additional living area.The Community:This townhome is not just a home it's a lifestyle. Situated minutes from schools, world-class golf courses, charming dining spots, and essential services, everything you need is at your fingertips. For commuters, the nearby GO train station offers a swift 25-minute ride to downtown Toronto, making work-life balance a reality. Make This Exceptional Townhome Yours!Experience the perfect blend of style, comfort, and convenience (id:55499)
Spectrum Realty Services Inc.
55 Walter Proctor Road
East Gwillimbury (Sharon), Ontario
Luxury Executive Townhome In The Village Of Sharon. Discover This Stunning 3-Bed, 3-Bath Stone And Brick Executive Townhome In The Sought-After Community Of Sharon Village. With A Bright, Open-Concept Layout And Meticulously Maintained Interior, This Home Is Move-In Ready And Filled With Upgrades. Step Inside To Find Elegant Hardwood Floors On The Upper Level And Stylish Modern Lighting That Enhance The Homes Sophisticated Ambiance. The Chef-Inspired Kitchen Is Designed For Both Function And Style, Featuring Stainless Steel Appliances, Gas Stove, And Breakfast Bar, Making It The Perfect Space For Cooking And Entertaining. The Primary Bedroom Is A True Retreat, Boasting A Double-Door Entry, His And Hers Closets, And Luxurious 5-Piece Ensuite Complete With Soaker Tub And Glass-Enclosed Shower. A Convenient Second-Floor Laundry Room With Sink Adds To The Homes Practicality. Outside, The Dining Area Leads To A Large Back Deck With Private Gazebo, Creating An Inviting Space For Relaxation And Outdoor Gatherings. With 3-Car Parking, This Home Offers Both Convenience And Comfort. Located In A Family-Friendly Neighbourhood, This Home Is Close To Top-Rated Schools, Parks, Community Centres, And Shopping, Including The Popular Vinces Market. Nature Lovers Will Appreciate The Easy Access To Trails And Hiking, While Commuters Will Enjoy The Short Drive To The Newmarket GO Station And Highway 404. This Lovingly Cared-For Home Is A Rare Opportunity To Own A Beautiful Property In One Of Sharons Most Desirable Communities. Dont Miss OutSchedule A Private Viewing Today! (id:55499)
Exp Realty
777 Lakelands Avenue
Innisfil (Alcona), Ontario
Luxurious Executive Residence Situated In The Prominent & Highly Coveted Neighbourhood Of Innisfil! Extensively Upgraded, Exquisite Show Home Perfection W/ 3962 Sqft Of Spectacular Living Space + Pro. Fin W/O Bsmt, Rarely Offered 80' Prime Waterfront Featuring An Open Concept Main Flr W/ Wraparound Deck, Gourmet Kitchen Showcases Centre Island, & Abundance Of Large Windows Capture Golden Rays Of Sun, Stunning Views Of Lake Simcoe, Plenty Of Parking, Short Boat Ride To Friday Harbour W/ Outstanding Golf Course++ (id:55499)
RE/MAX Hallmark York Group Realty Ltd.
155 De La Roche Drive
Vaughan (Vellore Village), Ontario
Welcome to the stunning Bergamot Model (2,391 sq ft), an exquisite end unit townhome nestled in the exclusive Archetto Woodbridge Towns at Pine Valley Drive & Major Mack. This thoughtfully designed home boasts three beautifully finished levels, offering both functionality and style. ~ Ground Floor: Step inside to find a versatile finished room with elegant double-door entry and large windows, perfect for a home office or cozy den. You'll also appreciate the spacious laundry room featuring a laundry tub, ample storage with a double-door closet, and convenient garage access. ~ Main Living Area: The heart of the home shines with a modern open-concept kitchen, complete with a breakfast bar that seamlessly flows into the dining area and great room. Enjoy effortless entertaining with a walkout to your private balcony, while a separate den provides additional space for relaxation or work. The large dining area overlooks a serene parkette, and a stylish 2-piece powder room adds to the convenience. ~ Upper Level: Retreat to the upper level, where you'll find three generously sized bedrooms, a linen closet, and a family bathroom. The primary suite is a true sanctuary, featuring a spacious walk-in closet and a luxurious 3-piece ensuite bath. The 2nd Bedroom features a private Walk-out Balcony. ~ Unfinished Basement: Let your imagination run wild in the unfinished basement, complete with rough-ins for a bathroom and a cold room, ready for your personal touch to create that dream space you've always envisioned. ~ Don't miss the opportunity to make this remarkable townhome yours. Experience the perfect blend of comfort and elegance in the Bergamot Model your future awaits! **EXTRAS** Kitchen: electric Stove and Gas Hook up available, Fridge Water Line Available; Rough-in for Central Vacuum; Oak Staircase from Ground floor to Upper Level; Laminate Floor in Upper Level Hallway. (id:55499)
Spectrum Realty Services Inc.
56 Norland Circle
Oshawa (Windfields), Ontario
Welcome to this freshly renovated 4-bedroom 2.5-bath detached home in a quiet neighbourhood of Windfields! Carpet-free throughout, modern kitchen with quartz countertops and stainless steel appliances, bright living and dining area with generous amount of pot lights. This beautiful home is located within a walking distance to Durham College and Ontario Tech University; steps to public school, shops, banks, restaurants and parks. Short drive to Costco and Highway 407, what an unbeatable location! Perfect for a single family or professionals; students are welcome. Parking is included, tenants pay for all utilities. (id:55499)
Century 21 Leading Edge Realty Inc.
35 Crellin Street
Ajax (South East), Ontario
Absolutely Stunning All-Brick John Boddy Grand Prescott Model In The Highly Sought-After Eagle Woods Community! Boasting 3935 Sq Ft Of Above-Ground Living Space, This Bright, Open-Concept Detached Home Features A Grand Double Door Entry With No Sidewalk, Offering Extra Parking And Curb Appeal. Step Inside To Smooth Ceilings, Pot Lights, Crown Moulding, And A Spacious Family Room With A Fireplace. The Gourmet Kitchen Showcases Two-Tone Cabinetry, A Custom Centre Island, Built-In Stainless Steel Appliances, And A Walk-Out From The Breakfast Area To A Fully Interlocked Backyard, Perfect For Entertaining. The 2nd Floor Offers A Wide Hallway With A Large Skylight With Wood-Trimmed Crown Moulding And Hardwood Floors. The Massive Primary Suite Includes His & Her Walk-In Closets, A 5-Pc Ensuite, And Custom Built-Ins In One Of The Walk-In Closet. Secondary Bedrooms Include A Private Ensuite, A Semi-Ensuite, And A Versatile Media Room Ideal As A 5th Bedroom Or Second Family Room. The Professionally Finished Basement Features Laminate Flooring, Pot Lights, A Built-In Fireplace, 3-Pc Bath, Gym/Office Area, And A Stunning Wet Bar With Quartz Counters & Mini Fridge. Other Features Of The Home Are The Oak Staircase, California Shutters & Zebra Blinds, Main Floor Laundry, Interior Garage Access, Insulated Garage Doors, Exterior Pot Lights, And Fully Interlocked Driveway, Walkway, And Backyard. Enjoy Being Steps To The Lake, Trails, Parks & Transit, And Minutes To Schools, Shopping, GO Station, Hwy 401, And Hospital. This Is Luxury Living At Its Finest! **EXTRAS** B/I Gas Stove, S/S Range Hood, B/I Microwave, B/I Oven, B/I Stainless Steel Dishwasher, Stainless Steel Fridge, Washer And Dryer, Mini Fridge In Wet Bar In Bsmt , Gazebo, Central AC, Garage Door Opener With Remote, Exterior Security Camera & All Light Fixtures. Hot Water Tank Is Rental (id:55499)
RE/MAX Realtron Ad Team Realty
105a - 55 Town Centre Court
Toronto (Bendale), Ontario
Just 3 minutes drive from the 401, this beautiful office building location offers its own entrance into a spacious lobby within a well-maintained building. Floor-to-ceiling windows with lots of natural lighting. Enjoy the convenience of onsite security, concierge, maintenance, and on-site management. 55 Town Centre is situated in a thriving business hub with major development planned in the immediate area. Suitable for many retail or office use. This unit can be combined with unit 106b, which is 800 square feet. (id:55499)
RE/MAX Excel Realty Ltd.












