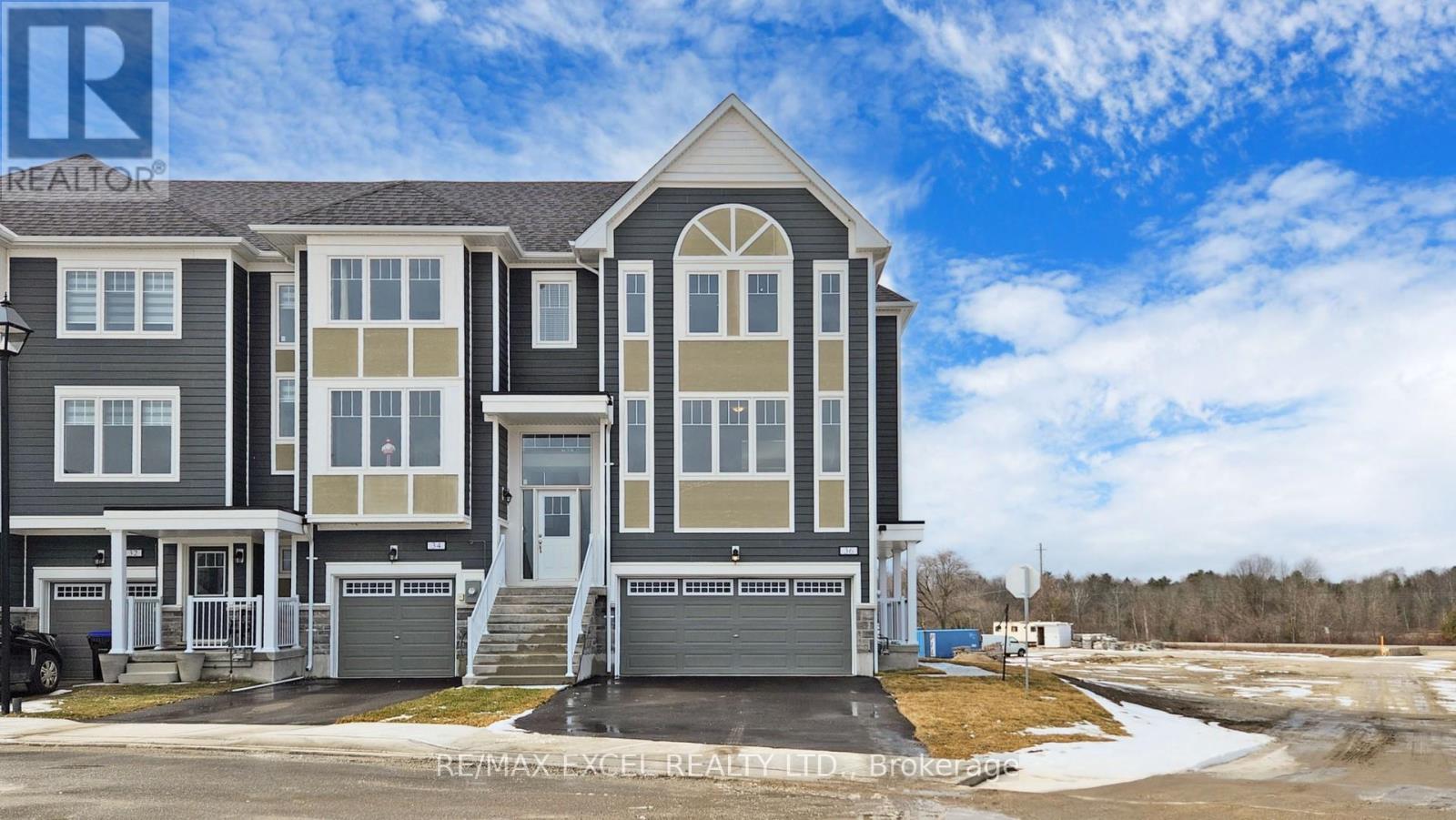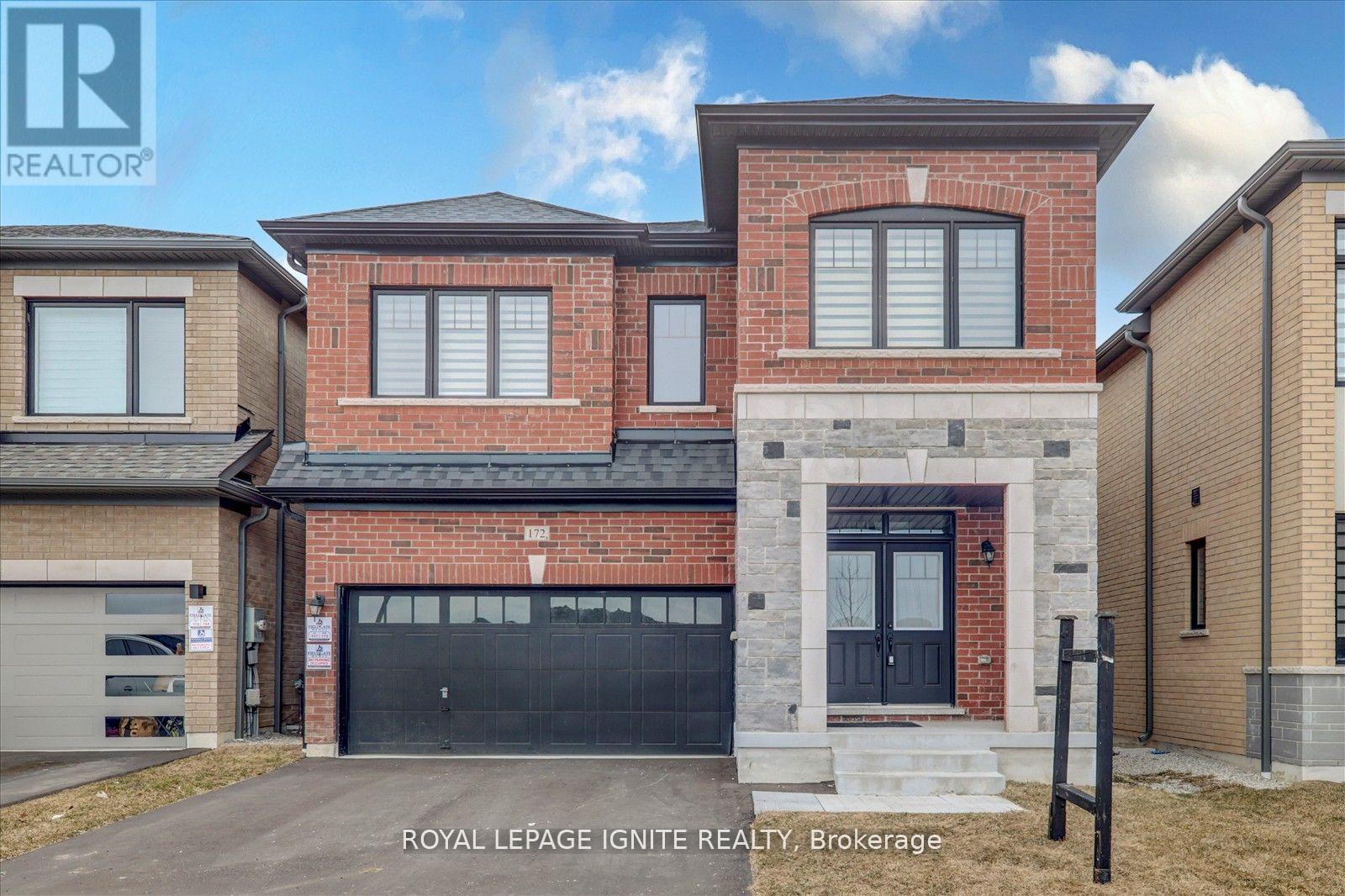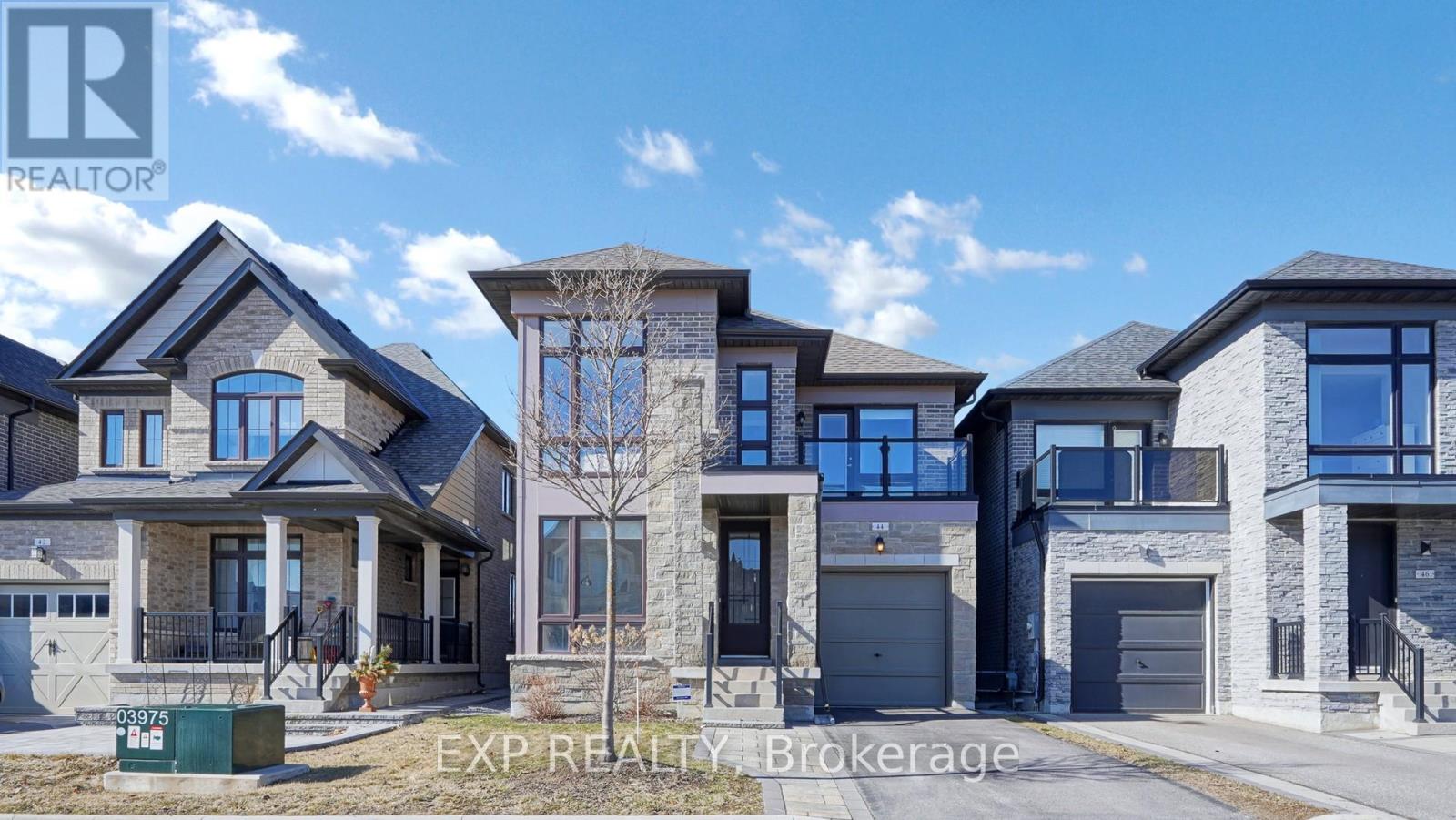118 Martin Grove Road
Toronto (Islington-City Centre West), Ontario
A modern masterpiece totally new built with high-end finishes, spa ensuite, 6 bedrooms and entertaining upgraded covered terrace with fireplace. First floor full size in-law suite or office with 3pc ensuite and walk in closet. German-made Siematic kitchen cabinetry with built-in gourmet Miele appliances (stove, wine fridge, convection+steam oven, microwave, dishwasher, hood), Liebherr fridge and gorgeous leather finish counter. Built-in custom carpentry throughout with endless details. Well thought out layout that effortlessly blends flow and functionality. From the formal living and dining areas you can smoothly transition to the open concept eat-in kitchen + breakfast and bright family areas (14' clerestory window design that brightens the main level) and connects to the outdoors through a massive 9' high custom sliding door leading to a covered private patio ready for entertaining. The custom made solid white oak stairs (LED lit) connects to a primary room with 5 piece ensuite. Italian Versace porcelain slab (9'x4') in spa-like ensuite that includes steam shower. Versace tiles throughout. Heated floors on both master baths. Solid withe oak hardwood floors. 10' ceiling on main, 9' on second level and 8 1/2' at basement. Large basement ready for living includes german kitchenette, electric fireplace and more. Walking distance to French school, steps to community rink + pool + parks. Close to Hwy 427, subway + GO (id:55499)
Right At Home Realty
409 - 10 Laurelcrest Street
Brampton (Queen Street Corridor), Ontario
Bright and Spacious Renovated One-Bedroom Condo in the Heart of Westgate! Step into this beautifully immaculately updated, move-in ready condo offering 646 sq ft of modern living space. The open-concept layout is enhanced by sleek laminate flooring throughout and a stylish, modern kitchen featuring stunning quartz countertops and stainless steel appliances. The bathroom is a true retreat, showcasing elegant inlay tile, an oversized soaker tub, and a large vanity with ample storage.Convenience with an ensuite laundry. Plus, the maintenance fees cover all utilities, providing you with a hassle-free lifestyle. Don't forget this unit comes with 2 (two) owned Parking spaces This south-facing unit is located in the highly well managed Condos on Laurelcrest Street, offering south facing views and plenty of natural light.Exceptional Amenities include 24-hour gatehouse security, two underground parking spaces, a sparkling outdoor pool, tennis courts, hot tub & sauna, exercise facilities, and a party room, ensuring you have everything you need for comfort and leisure.Overall, 10 Laurelcrest Street combines a range of amenities, strategic location, making it a desirable choice for many seeking comfortable living in Brampton. Dont miss the opportunity to own this stunning condoschedule your viewing today! (id:55499)
Century 21 Millennium Inc.
4570 Penetanguishene Road
Springwater (Hillsdale), Ontario
Excellent Investment Property. Annual income potential $130,000. Three Commercial Units On Main, 2 Residential 2 Bedroom Units On Upper Floor, Renovations Completed on Commercial Units, Tenants Pay Utilities, Ample Parking, Access Also From Martin Street. Roof Updated Approximately 10 Years Ago, Some Windows Replaced, Furnace Replaced In 2018 (Rental). Building Approximately 4,600 Square Feet (id:55499)
Royal LePage Signature Realty
36 Lana Circle
Wasaga Beach, Ontario
Brand New 3 Bedrooms Townhouse With Premium Corner Lot!!! Very Function Layout With Over 1800 Sqft Of Total Living Space. Builder Finished Ground Family Room Which Walks Out To Back Yard. Also A Power Room Built By Builder On The Ground Floor For Added Value. Double Car With Large Driveway To Conveniently Accomodate 5 Vechicles At The Same Time. All Wood Floor Except Kithen And Bath Area. One Of The Most Desirable Location In Wasaga Beach With Steps To Large Future Park and Short Drive To Downtown District Where Offers Plenty Of Shops, Foods And Fun! (id:55499)
RE/MAX Excel Realty Ltd.
6 Todman Lane
Markham (Wismer), Ontario
This beautifully maintained home features gleaming hardwood floors throughout the main and second levels, creating a warm and inviting atmosphere. Perfectly situated just minutes from top-rated schools including Wismer Public School and Bur Oak Secondary School, as well as Wismer Park, restaurants, supermarkets, and all essential amenities. The kitchen is equipped with stainless steel appliances, a stylish backsplash, and modern light fixtures that add a touch of elegance. The staircase and second-floor hardwood flooring were updated in 2021, enhancing the homes contemporary appeal. Enjoy outdoor living with a spacious, upgraded backyard deck, ideal for entertaining. The driveway features attractive interlocking pavers. Additional highlights include convenient direct access to the garage. All photos are from previous listing (no furniture included). (id:55499)
Central Home Realty Inc.
172 Mckean Drive
Whitchurch-Stouffville (Stouffville), Ontario
Welcome to 172 McKean Dr, Stouffville A Stunning 1 Yr Old Home in a Highly Desirable Community! This beautifully designed detached home with a walk-up basement offers 5spacious bedrooms and 5 modern bathrooms. Thoughtfully upgraded, it featuresan open-concept layout with abundant natural light and stylish finishes throughout. The gourmet kitchen is a chef's dream, boasting extended cabinets, ample counter and cupboard space, a large island, quartz counter (id:55499)
Royal LePage Ignite Realty
7040 Concession 2 Road
Uxbridge, Ontario
Set on over an acre of picturesque Uxbridge countryside, this extraordinary 3+1 bedroom home is a true blend of historical charm and modern luxury. Originally a 19th-century schoolhouse, the home was completely gutted and rebuilt from the ground up in 2017/18. Almost every element interior and exterior was thoughtfully reconstructed to preserve the character of the original Siloam Schoolhouse while delivering the quality and comfort of a brand-new home. From the moment you step into the grand foyer from the spacious wraparound porch, you'll appreciate the attention to detail and timeless design. Inside, soaring 13' ceilings and oversized windows flood the main floor with natural light. Engineered hickory hardwood flooring adds warmth and durability throughout. The open-concept great room and dining area lead into a stunning chefs kitchen, complete with quartz countertops, a 7-seat island featuring an induction cooktop and hidden pop-up exhaust, black stainless steel KitchenAid appliances, a granite sink, and custom cabinetry. The spectacular main floor primary suite has 19' cathedral ceilings, two-storey windows, built-in closets, and a spa-like ensuite with heated marble floors and quartz counters. Upstairs, the oak staircase leads to two bedrooms and a large 3 piece bath. The finished lower level offers a fourth bedroom with a large window and 3-piece bath, a cozy rec room, a stylish laundry area with ceramic floors and vintage touches, and a walkout to the backyard. This full-scale rebuild included a steel roof, Maibec siding, double-hung wood windows with aluminum capping, new trusses and insulation, a brand-new septic system and drilled well, complete electrical with 200-amp service and generator transfer switch, all new plumbing, propane furnace and A/C, a rental hot water tank, and built-in KitchenAid appliances. This is a rare chance to own a fully reimagined Uxbridge landmark historic in spirit, brand new in execution. (id:55499)
RE/MAX All-Stars Realty Inc.
44 Festival Court
East Gwillimbury (Sharon), Ontario
Impressive 4+1 Bedroom Detached Home with Brick & Stone Facade Discover this upgraded and spacious gem, boasting a bright open-concept design. The main floor features 9' andsmooth ceilings, pot lights,hardwood flooring, with a stunning tray ceiling in the primary bedroom. Enjoy the convenience ofa separate dining area and a beautifully designed office, perfect for working from home.This home offers numerous upgrades, including new fencing, front and back interlocking, and an elegant upgraded front door entrance. It comes equipped with Samsung appliances, a Whirlpool water softener, and a rental water heater.Ideally located just minutes from Highway 404, East Gwillimbury GO Station, the Nokiidaa Trail, and Upper Canada Mall. Don't miss out on this incredible opportunity! (id:55499)
Exp Realty
5108 - 950 Portage Parkway
Vaughan (Vaughan Corporate Centre), Ontario
Welcome to Transit City 3, right in the heart of Vaughans downtown! 2+1 bedroom, 2-bathroom unit, den with a sliding door for extra space. You'll love the floor-to-ceiling windows, high floor, and south-facing, unobstructed view that lets in tons of natural light. The spacious, functional layout includes two separated bedrooms for maximum privacy. The master bedroom boasts a 4-piece ensuite. The open-concept living and kitchen areas are complete with modern finishes and stainless steel appliances. Conveniently located just steps from the VMC Subway Station and bus terminals, with easy access to Hwy 400 and 407. Minutes away from York University and Vaughan Mills Shopping Centre. (id:55499)
Jdl Realty Inc.
946 Gilmore Avenue
Innisfil (Lefroy), Ontario
Pride Of Ownership! Well Maintained & Updated Family Home On Quiet Cul De Sac, Nestled On Large 65 x 185 Ft Private Lot Surrounded By Beautiful Mature Trees, In Quiet Family Friendly Community Of Sought After Lefroy! An Entertainers Dream, Easy Flow Inside & Out With Multiple Walk-Outs To The Huge Backyard Featuring Newly Updated Wood Deck (2023), Cathedral Ceiling Covered Hot Tub, Firepit With Built-In Bench, Lush Rose & Perennial Bushes, 6x10Ft Vegetable Garden, Interlocked Driveway & Walkways, Covered Wood Shed, & Additional Shed With Power & Storage Space! Inside, Open Concept Layout Features Spacious Living Room With Wood Stove For Additional Heating & Creates A Lovely Ambiance, Laminate Flooring, Ceiling Fans, & Large Windows Overlooking The Front Yard. Sunken In Kitchen With Hardwood Flooring, Stainless Steel Appliances Including New Dishwasher (2024), Butcher Block Counters (2025), Centre Island, Coffee Bar, & Conveniently Combined With Dining Room Which Walks-Out To The Backyard Patio! Main Level 3 Piece Bathroom With Stone Counters, Laundry Room, & 3rd Bedroom With Walk-Outs Creates Easy Access To Backyard! Upper Level Features 2 Additional Bedrooms & 4 Piece Bathroom With Heated Tile Flooring, Stone Counters, & Large Windows. Prime Location Just Minutes To 2 Of Lefroy's Best Marina's, Multiple Public Beaches, Lake Simcoe, Walking Trails Through Nature Reserves, Public Parks, Community Centres, Local Restaurants, Brand New Catholic Elementary School With Daycare Available, Public Schools, Shopping, Convenience & Grocery Stores, LCBO, & Just A Short Drive To Highway 400 Access For Commuters! Central A/C (2020). Window Coverings (2020-2022). Freshly Painted (2024). Reshingled Roof (2017). Front Door Replaced (2021). Almost All Windows Replaced (2009). (id:55499)
RE/MAX Hallmark Chay Realty
61 Mabley Crescent
Vaughan (Lakeview Estates), Ontario
Well Maintained Affordable Home @Prime Location*Functional Layout W/ Potential Bsmt Apt* All Brick, New Sliding Door to Backyard(2021), New Roof (2021), New Driveway (2021)* Long Driveway Can Park 3 Cars*Enclosed Front Porch * South Backyard * Bright & Spacious Eat-In Kitchen* Good Size of All 3 Bedrooms *Finished Basement with Recreation Room, Wet Bar & 4pc Washroom* Great Opportunity To Invest or Self Use*. Just A 2 Minutes Walk To Bathurst & Steeles, One Bus To Finch Subway, Quick TTC Ride To York U & Subway* Close to Supermarket, T&T, Shoppers, Restaurants& Malls. ** This is a linked property.** (id:55499)
Real One Realty Inc.
34 Preston Street
Toronto (Birchcliffe-Cliffside), Ontario
Your Cozy Nest Awaits at Preston St. This Meticulously Cared For Bungalow Is Nestled In A Sought-After Scarborough Neighborhood. The Main Floor Features Three Good Sized Bedrooms, With The Original Dining Room Transformed Into A Bedroom Space, The Living Room Is Currently Used As A Dining Area. This Room Can Be Easily Reverted Back To Its Original Form. The Lower Level Includes A Spacious Living Area, Providing Ample Space For Working, Playing, Relaxation And Entertainment. The Kitchen Has Been Thoughtfully Updated With Contemporary Finishes And Modern Appliances, Including A Dishwasher Installed One Year Ago. Main Bathroom Has Been Renovated, Offering A Fresh And Inviting Ambiance. The Backyard Has Been Redesigned With A New Deck, Patio Area, And Newly Constructed Garden Beds, +Natural Gas Line For BBQ, Creating An Ideal Outdoor Space For Gathering And Leisure. This Bungalow Exemplifies Comfortable Living, With Its Strategic Location Offering Proximity To Essential Amenities, Reputable Schools, Parks, Public Transportation, And Major Highways. The Property Is Just A Short Drive From Popular Shopping Centers Like Scarborough Town Centre And The Bluffs, Providing Easy Access To Dining, Entertainment, And More. Whether You're Enjoying The Peaceful Surroundings Of Your Home Or Exploring The Vibrant Community. Recent Upgrades Include A New Washer And Dryer, Hot Water Tank, 60 amps Panel on Exterior & Roof Installed Three Years Ago. (id:55499)
Century 21 Percy Fulton Ltd.












