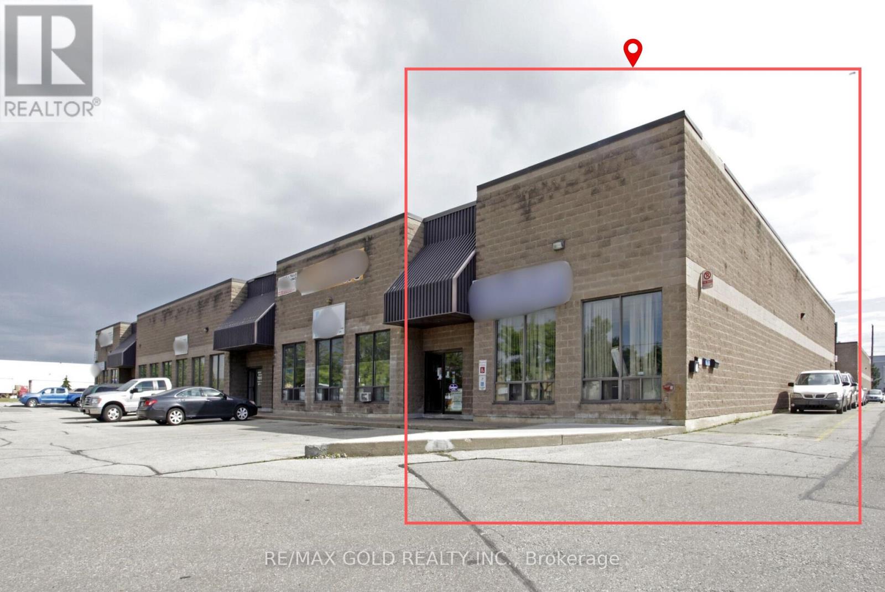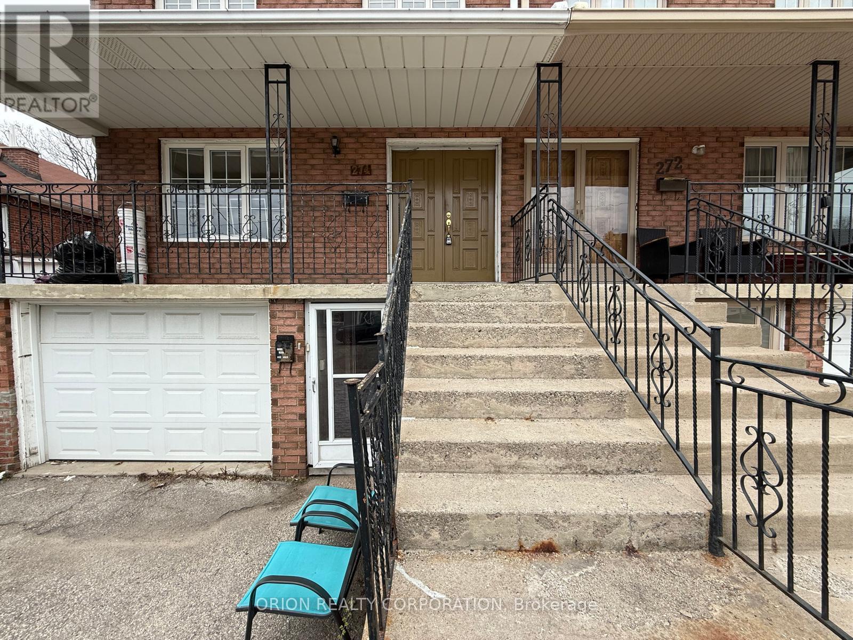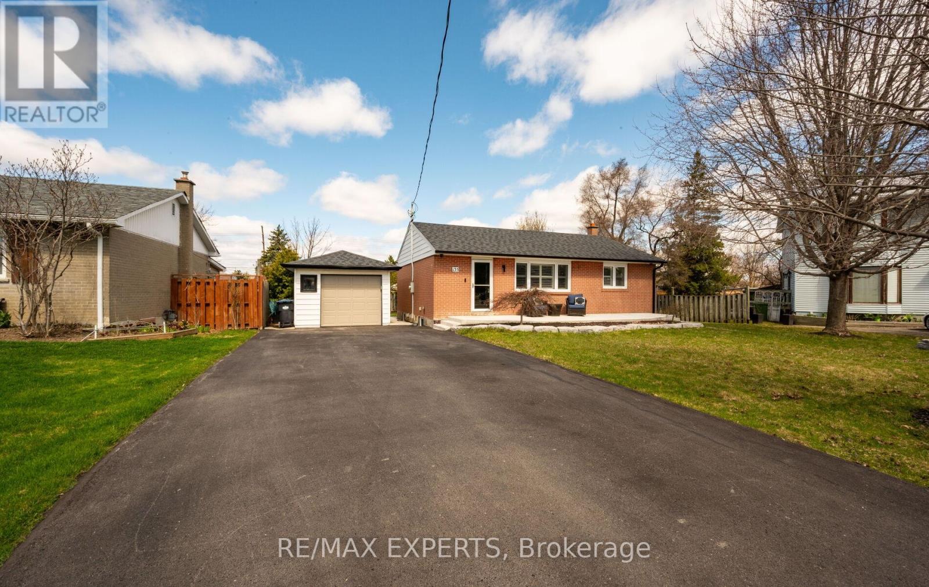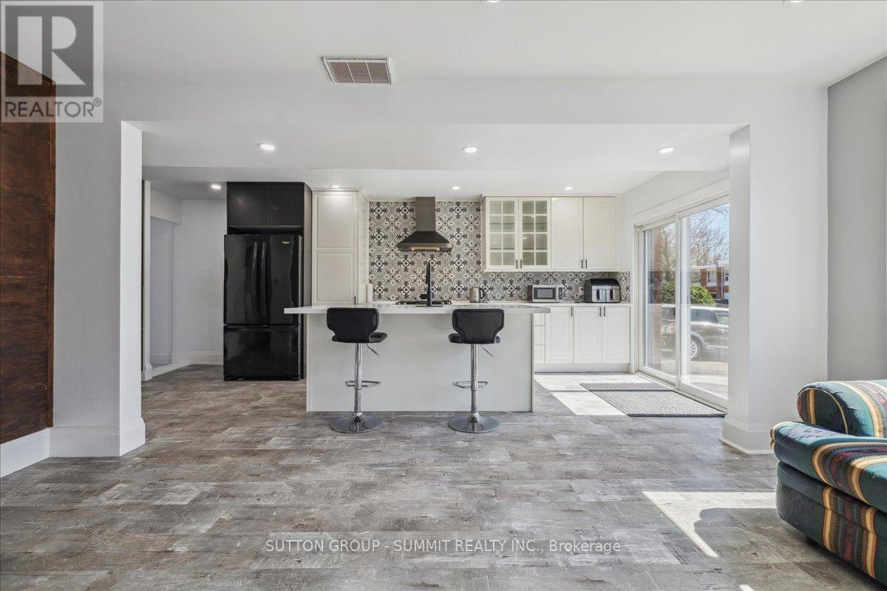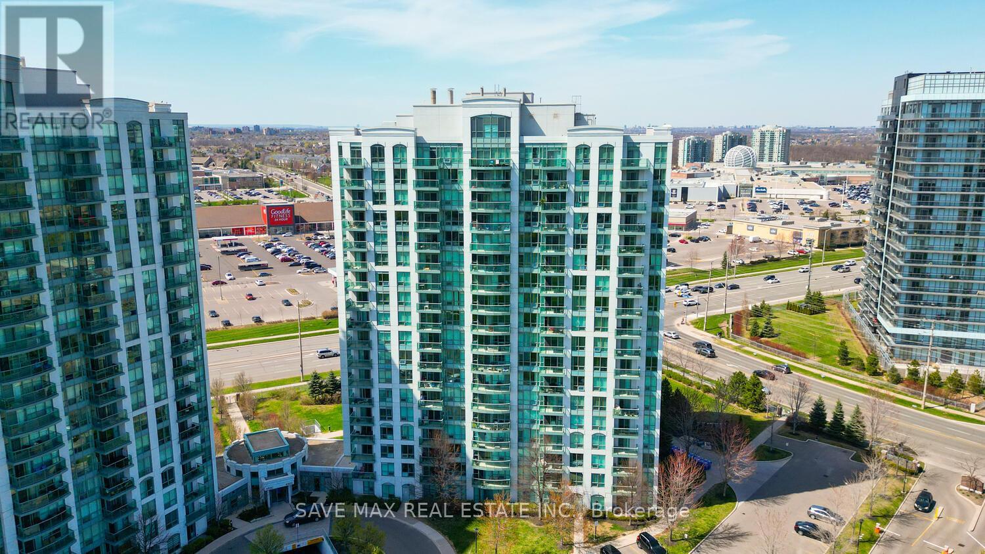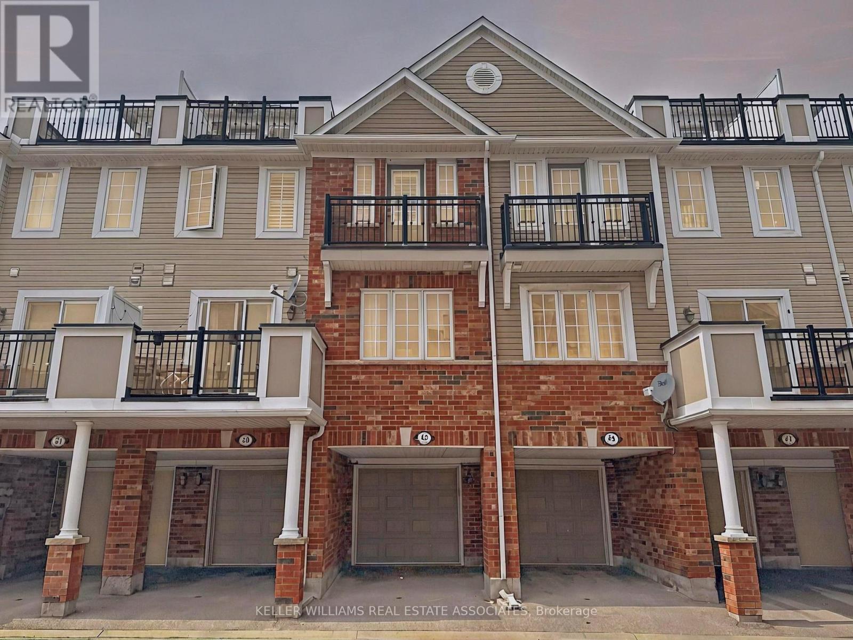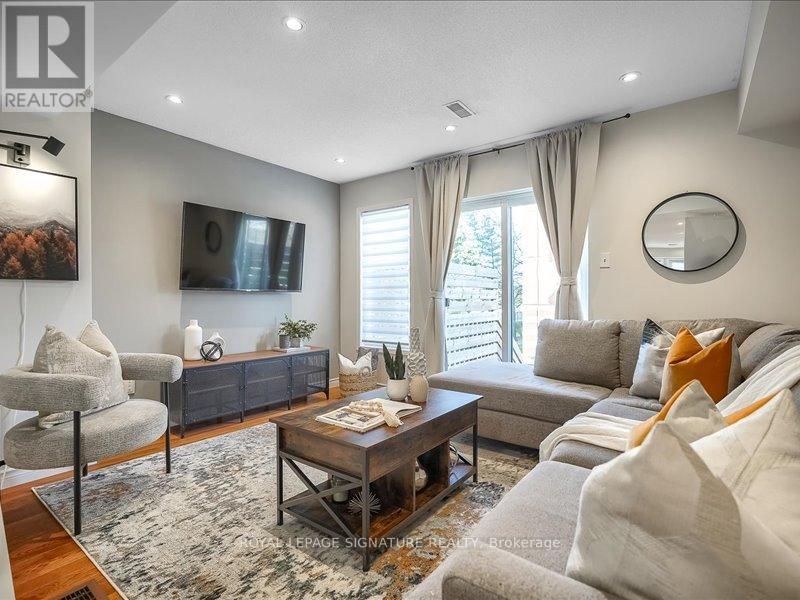240 Freelton Road
Hamilton (Freelton), Ontario
Seize the opportunity to own over half an acre of fertile, versatile land with commercial/settlement S2 zoning. This unique property is ideal for nature lovers, featuring young fruit trees and a variety of herbs perfect for gardening enthusiasts. Just minutes from city conveniences in this spacious 3,200 sq.ft (approx) home, which offers 4+1 bedrooms, a large den (or optional second kitchen) and 2 bathrooms. High ceilings and expansive windows fill the space with natural light. The primary suite spans the entire east side of the 2nd floor, offering picturesque views of the backyard. 3 additional bedrooms and a full bathroom with a new washer and dryer complete the upper level. Legal 2nd Suite Potential - A major highlight is the legal, grandfathered 2nd suite potential, ideal for generating rental income or accommodating extended family. This versatile space includes a private entrance, a rough-in kitchen, a dedicated bathroom, a garden exit, and its hydro panel and meter (currently decommissioned). Outdoor & Community Highlights - Spacious covered deck, perfect for outdoor entertaining. Small chicken coop & a tranquil pond just beyond the fenced area. Located in a welcoming community with schools, parks, lakes, sports fields, and entertainment options nearby. Recent upgrades in 2023 include Basement waterproofing, sump pump installation, gas furnace replacement, heat pump installation, window replacement, and well pump replacement. 2024 Water pressure tank, sedimentfilter, and rental gas water heater. 2023 New fence installation.Inclusions, All ELF's, vinyl window coverings, and patio umbrella. This exceptional property offers the perfect balance of tranquil rural living and outstanding investment potential. Whether you're looking for a family-friendly home or a strategic investment, this is an opportunity you won't want to miss. (id:55499)
RE/MAX Realty Services Inc.
94 West 32 Street
Hamilton (Westcliffe), Ontario
Discover 94 West 32nd Street, nestled in Hamilton's coveted Westcliffe neighborhood. This fully permitted renovated legal duplex offers an exceptional opportunity for homeowners and investors alike. The main residence features a thoughtfully designed layout with three spacious bedrooms, a full bathroom, a convenient powder room, and an upper-level laundry facility. The heart of the home boasts a custom-designed kitchen adorned with premium finishes and bespoke cabinetry, seamlessly flowing into the living and dining areas. The lower-level apartment, accessible through a separate entrance, presents a comfortable one-bedroom suite complete with a full bathroom and its own laundry amenities, ensuring privacy and convenience for tenants or extended family members. Situated in a tranquil, family-friendly area, this property is mere steps away from top-rated schools, lush parks, and efficient public transit options. Outdoor enthusiasts will appreciate the proximity to scenic trails and the renowned Chedoke Stairs, perfect for hiking and biking adventures. Additionally, the vibrant local community offers a variety of shopping centers, dining establishments, and entertainment venues, all within easy reach. Experience the perfect blend of contemporary design and prime location, a true gem in Hamilton's real estate landscape. (id:55499)
RE/MAX Escarpment Realty Inc.
136 Glenariff Drive
Hamilton, Ontario
This lovely bungalow with 2+1 bedrooms and 2 bathrooms is 1339 square feet and is situated in the beautiful community of Antrim Glen; a Parkbridge Land Lease Community geared to adult lifestyle living. Enter this spotless home and be welcomed by a charming living room, featuring engineered hardwood floors and a cozy gas fireplace framed by elegant custom built-ins. The large, east-facing living/dining room allows you to enjoy the morning sun and is a great entertaining space. The updated kitchen offers plenty of cabinets and counter space and features newer stainless-steel appliances along with a large breakfast bar. Off the kitchen is a private deck with composite decking offering a southwest exposure where you can BBQ or relax and enjoy the quiet countryside and perennial gardens. The spacious primary bedroom includes a walk-in closet and an updated 4-piece bathroom with double sink vanity. Most of the basement remains unfinished, so, let your creativity bring this blank canvas to life. However, the basement does feature a bedroom that can serve as a versatile space. The single car garage offers convenient inside entry and the driveway has been widened to allow for 2 car parking. Antrim Glen residents have access to a wide range of amenities which include a community centre with an event hall, gym, billiards room, library, shuffleboard and a heated outdoor saltwater pool (a 1-minute walk away!). There is a myriad of activities that take place in this friendly community including cards, hiking and various social events. RSA. (id:55499)
RE/MAX Escarpment Realty Inc.
12 - 1787 St Clair Avenue W
Toronto (Weston-Pellam Park), Ontario
Stylish Downtown Condo 2+1 Bed, 2 Bath with Balcony, Parking & Premium Amenities! This stunning 1015 sq.ft. corner unit, just 2 years new. Featuring 2 spacious bedrooms plus a versatile den (easily a 3rd bedroom or sleek home office), this sun-drenched suite offers a modern, functional layout with expansive floor-to-ceiling windows and southwest city views. Brand-new stainless steel appliances, a serene primary suite with walk-in closet and ensuite, and an oversized 100 sq.ft. balcony perfect for relaxing or entertaining. Parking + 2 lockers included a rare luxury! Live in style with impressive building amenities: a state-of-the-art gym, rooftop terrace with BBQs and lounge seating, party room, and more.Located in a vibrant, walkable neighbourhood steps from TTC, streetcars, restaurants, cafes, and boutique shopping. Everything you need, right at your door. The perfect work from home oasis, ideal for families. AAA Tenants Only. Please provide Equifax credit report, job letter, rental application, and references. This one checks all the boxes come see it for yourself! (id:55499)
Real Broker Ontario Ltd.
1 - 7195 Tranmere Drive
Mississauga (Northeast), Ontario
Rare opportunity to own a highly desirable industrial condominium unit in Mississauga's Northeast Business District. Unit 1 at 7195 Tranmere Drive is an end-cap unit offering excellent street exposure and layout suited to a wide range of industrial or commercial uses. Features include a Auto Mechanic shop with option to apply for Minor Variance to operate Auto Body Shop and/or clean warehouse space with generous clear height, one drive-in door, and a professionally finished office area with so many other industrial uses under current zoning. Located just minutes from Highways 410 and 407, and close to Pearson International Airport, this property offers unmatched convenience for mechanics, distribution, logistics, or light manufacturing with 600v/100a (to be verified). Ideal for owner-users or investors looking to secure a premium asset in a high-demand area. (id:55499)
RE/MAX Gold Realty Inc.
Upper - 274 Viewmount Avenue
Toronto (Yorkdale-Glen Park), Ontario
Located just steps from Glencairn Station, this bright and spacious 3-bedroom, 3-bathroom home offers comfort and convenience in a prime location! The main level features a welcoming foyer with a closet, a generous living room, and a formal dining room. The large eat-in kitchen boasts ample cabinetry, and Plenty of Space for family meals. A cozy family room with sliding doors leads to a fully fenced backyard, perfect for outdoor enjoyment. A convenient 2-piece powder room completes this level. Upstairs, the expansive primary bedroom includes a walk-in closet, large windows, and 4-piece ensuite. Two additional spacious bedrooms, each with closet and windows, share a well-appointed 4-piece main bath. The lower level offers a shared laundry area. Parking is available for two cars on the driveway, plus one in the attached garage. Don't miss this well-kept home in a fantastic location! (id:55499)
Orion Realty Corporation
1011 - 3200 William Coltson Avenue
Oakville (Jm Joshua Meadows), Ontario
Luxury living in one of the newer buildings in Oakville with amazing amenities and finish! This 1 bedroom apartment on the 10th floor has unobstructed view for miles on the West side overlooking green fields. The bathroom has upgraded standing shower. It has upgraded stainless steel appliances, upgraded full size washer/dryer along with upgraded beautiful white backsplash. Modern white blinds have been installed on all the windows. Apartment access with fob or digital keypad. Building amenities include rooftop terrace, gym, party room, yoga studio, security, digital concierge and the list goes on. Minutes from Walmart, Supercentre, LCBO, Chatime, Restaurants! (id:55499)
Century 21 Innovative Realty Inc.
135 Martha Crescent
Caledon (Bolton West), Ontario
Welcome to 135 Martha Crescent in Bolton, a beautifully updated home perfect for first-time homebuyers, downsizers, or investors seeking a turnkey rental property. This fully renovated gem features modern finishes throughout, offering a stylish and comfortable living space. The open-concept layout is ideal for entertaining and everyday living, with spacious, light-filled areas, an updated kitchen boasting sleek cabinetry, stainless steel appliances, and ample counter space, and renovated bathrooms with contemporary fixtures. Additional highlights include new flooring, fresh paint, updated lighting, and ample storage. With two bedrooms on the main level and potential for another in the basement, the layout provides flexibility fora variety of needs. Located in a quiet, family-friendly neighbourhood just minutes from schools, parks, shopping, and essential amenities, this home is move-in ready and an excellent opportunity to own in Bolton. Don't miss out schedule a showing today! (id:55499)
RE/MAX Experts
109 - 216e Plains Road W
Burlington (Lasalle), Ontario
Welcome to an exceptional opportunity for first-time buyers and downsizers alike in the highly sought-after Aldershot community! Perfectly positioned just minutes from downtown Burlington, scenic parks, highways, the marina, and the lake, this expansive condo offers the ultimate in convenience, comfort, and low-maintenance living. Enjoy the ease of first floor living in this bright and airy 2-bedroom, 2-bathroom home, boasting over 1430 sqft of thoughtfully designed space. The open, carpet-free layout is filled with natural light, highlighted by a spacious living room featuring a large bay window and a walkout to your own private patio ideal for morning coffees or evening relaxation. The separate dining area, complete with another oversized bay window, creates an inviting space perfect for hosting friends and family. The charming kitchen offers ample cabinetry, generous counter space, and a convenient breakfast bar for casual dining. The expansive primary bedroom is a true retreat, offering a large walk-in closet and a luxurious 4-piece ensuite with double vanity and glass walk-in shower. An additional very large bedroom and a well-appointed 4-piece main bathroom provide flexibility for guests, family, or a home office. For added convenience, the unit includes in-suite laundry. Residents of this well-maintained building enjoy fantastic amenities including a car wash station, games room, media room, party room, and ample visitor parking. If you're looking for a spacious, move-in ready home in an unbeatable location, this is the one you've been waiting for! (id:55499)
Royal LePage Burloak Real Estate Services
196 Queen Street W
Mississauga (Port Credit), Ontario
Welcome to 196 Queen Street West! This charming detached bungalow is located in a family friendly neighbourhood just steps away from transit, shops, restaurants, parks, trails and Lake Ontario. Both Port Credit and Clarkson Go Stations are a quick 5 minute drive away. This home sits on a 50 x 105 lot and offers a long private driveway, a covered front porch, spacious living and dining rooms, 3 bedrooms, 1 bathroom, separate back entrance through an enclosed rear porch, large finished lower rec room, laundry room and workshop. The huge, sun filled backyard is fully fenced, has a large shed and awaits all gardeners and nature enthusiasts. (id:55499)
Royal LePage Signature Realty
Bsmt - 1342 Kovachik Boulevard
Milton (Mi Rural Milton), Ontario
Brand new basement apartment in a family-friendly neighbourhood. This home features 2 spacious bedrooms, 1 modern bathroom, and 1 parking spaces. Enjoy ample living area, a contemporary kitchen with brand-new cabinets and appliances, and the convenience of in-suite laundry. The suite includes a separate entrance for added privacy. Just steps away from Public and Catholic elementary schools, parks, and bus stops. (id:55499)
Royal Canadian Realty
1705 - 220 Burnhamthorpe Road W
Mississauga (City Centre), Ontario
Move In Ready. Welcome To This Recently & Tastefully Renovated 1 Bedroom + Den Condo In The Heart Of Mississauga. Fantastic Location With Walking Distance To Square One Mall, Celebration Square, Library, Art Centre, Sheridan College, Go Transit, Incoming LRT, Restaurants & The List Continues. Quick Access To Major Highway 403. This Beautiful Condo Features A Huge Walkout Balcony With Lake & City Views, Open Concept Living/Dining & Kitchen, A Den For Home Office & A Primary Suite With 4Pc Bath And A Million Dollar View From Floor To Ceiling Windows. Perfect Opportunity For First Time Home Buyers. Building Features Gym, Party Room, Indoor Swimming Pool & Much More. Maintenance Fees Covers Your Utilities (Heat, Water & Hydro). Must Visit Before Its Gone. (id:55499)
RE/MAX Realty Services Inc.
76 Habitant Drive
Toronto (Humbermede), Ontario
Charming and Spacious Semi-Detached 4 Bedrooms Home Situated in Family-Oriented Neighbourhood; Renovated Kitchen with Quartz Countertop and Stainless Steels Appliances; Basement with In-law Suite; 6 Parking Space Driveway and a Detached 1.5 Garage. This Property is Perfect for First Time Home Buyer with Potential Rental Income from Basement Suite. (id:55499)
Right At Home Realty
21 Ridgegate Crescent
Halton Hills (Georgetown), Ontario
Entire Property for Rent* - Perfect for Families! Featuring a 3 bed 3 bath townhouse on a premium lot in a 10/10 neighbourhood tucked away on a quiet, family-friendly street. You are minutes from parks, and all the amenities you need. 8 Year Old Home Features ,9 Ft Smooth Ceiling On Main Floor & High End S/S Appliances+ Oak Staircase With Metal Pickets + Beautiful Light Fixtures , Freshly Painted and No carpet in whole house.,House Offers Private Driveway With W/O To Backyard.Amazing Location! Perfectly Situated Close To All Amenities Including Minutes Drive To Georgetown Go Station. (id:55499)
Save Max Real Estate Inc.
7 Prince Edward Boulevard
Brampton (Bram East), Ontario
Welcome To 7 Prince Edward Boulevard, Where Exceptional Pride Of Ownership Is Evident In Every Detail. This Stunning Residence Is In The Highly Sought-After Bram East Community. This Spacious Home Offers Approximately 3,500 Square Feet Of Interior Space, With A Total Of Approximately 5,165 Square Feet Of Living Space, According To MPAC. The Main Floor Features Impressive 9-Foot Ceilings That Enhance The Open And Airy Atmosphere Throughout. The Fully Upgraded Kitchen Is A Chef's Dream, Complete With Granite Countertops, A Central Island, Stainless Steel Appliances, And A Convenient Butlers Pantry For Additional Storage And Preparation Space. A Den On The Main Floor Offers Extra Room For Work Or Relaxation. The Second Floor Is Home To Five Spacious Bedrooms And Three Full Bathrooms, Including A Luxurious Master Suite With A 5-Piece Ensuite And A Walk-In Closet. The Lower Level Features A Beautiful Finished Basement With One Bedroom, Luxury Kitchen With Quartz Countertops, Stainless Steel Appliances, A Full Bathroom, And Full-Sized Bar - Perfect For Entertaining. The Basement Also Features A Separate Entrance, Providing Privacy And Room To Entertain. Step Outside To A Beautifully Landscaped Backyard, Complete With Elegant Stone Pavers - An Ideal Space For Outdoor Gatherings And Relaxation. Situated In A Prime, Family-Friendly Community, This Home Is Just Minutes Away From Top-Rated Schools And All Essential Amenities. You'll Appreciate The Proximity To The Airport, Hospital, Highways 427 And 407, And Various Shopping Centers. Additionally, Enjoy The Convenience Of Being Within Walking Distance To Public Transit, Parks, Schools, And Gore Meadows Community Centre & Library. Legal Finished Basement Passed With The City Of Brampton. (id:55499)
RE/MAX Real Estate Centre Inc.
210 - 10 Lagerfeld Dr Drive
Brampton (Credit Valley), Ontario
Luxury Living At MPV - Stunning 1+Den Condo For Lease! Step Into Modern Elegance With This Practically Brand-New 1+Den Condo, Offering 613 Sq.Ft. Of Stylish Living Space Plus An Open Balcony To Enjoy Fresh Air and Scenic Views. Just Over A Year Old, This Immaculate Unit Features A Sophisticated Kitchen With Ample Storage, Soft Closing Cabinetry, and High-End Finishes, Adding A Touch Of Class To Your Daily Routine. Designed For Ultimate Convenience and Connectivity, This Residence Offers Direct Access To Mount Pleasant GO Station, Making Commuting Effortless. Enjoy A Vibrant Community With Shopping, Grocery Stores, Restaurants, parks, Schools, and Major Highways All Within Easy Reach. Need A Quick Coffee Fix? A Plaza Right Across The Street Features A Tim Hortons and Other Amenities, Making Daily Essentials Just Steps Away. Surrounded By Green Spaces and Parks , This Home Offers The Perfect Balance Of Urban Convenience and Nature's Tranquility. Don't Miss This Opportunity To Lease A Pristine, Contemporary Condo In One Of Brampton's Most Sought-After Communities! (id:55499)
RE/MAX Crossroads Realty Inc.
2446 Maryvale Court
Burlington (Mountainside), Ontario
Welcome to this impeccably maintained and thoughtfully upgraded 3+1 bedroom, 4-bathroom freehold townhouse, offering modern comfort and stylish living in one of Burlingtons most desirable neighborhoods. With thousands spent on high-end upgrades, this home is truly move-in ready. Step inside to discover brand new, waterproof 8mm luxury plank flooring throughout the main and second levels. The bright, open-concept living room flows seamlessly into a gourmet kitchen featuring elegant cabinetry, quartz countertops, a decorative backsplash, pot lights, a large center island, and walkouts to the front yardperfect for entertaining or enjoying your morning coffee. A versatile bonus room at the back of the home provides walkout access to the backyard and is ideal as a family room, playroom, or additional living space. Upstairs, youll find three generously sized bedrooms plus a dedicated office. The primary bedroom offers a double closet and pot lights, while the two additional bedrooms each feature pot lights and ample closet space. The fully finished basement adds incredible flexibility with three separate roomsideal for use as bedrooms, a home office, gym, or extra storageplus a modern 3-piece bathroom. Perfectly situated with quick access to major highways, public transit, excellent schools, shopping, dining, parks, and recreational amenities, this home combines contemporary upgrades with timeless charm. (id:55499)
Sutton Group - Summit Realty Inc.
1801 - 4900 Glen Erin Drive
Mississauga (Central Erin Mills), Ontario
Priced to Sell! Stunning One-Bedroom Condo in Prime Erin Mills Location Welcome to this beautifully designed, highly functional one-bedroom condo located directly across from Erin Mills Town Centre and Credit Valley Hospital, in the heart of one of Mississauga's most desirable school districts featuring the top-rated John Fraser Secondary School. Step out onto your private balcony and enjoy breathtaking, unobstructed views of the city skyline. Inside, the modern kitchen is a chefs delight, featuring granite countertops, a ceramic backsplash, and stainless steel appliances. This unit includes one owned underground parking space and a generously sized owned locker, providing ample storage and convenience. Live steps away from endless shopping, dining, and entertainment, with Highways 403/407 just minutes away and public transit within walking distance, making commuting a breeze. Enjoy the luxury of concierge service, touchless entry doors, and a full suite of amenities: Indoor Pool, Sauna, Fitness Centre, Party/Meeting Room, Plenty of Visitor Parking Whether hosting friends or enjoying a quiet night in, this condo offers the perfect balance of style, convenience, and comfort. With its unbeatable location, impressive amenities, and access to some of the city's best schools, this is the ideal place to call home. (id:55499)
Save Max Real Estate Inc.
49 - 2614 Dashwood Drive
Oakville (Wt West Oak Trails), Ontario
This modern, bright condo townhome is nestled in the family-friendly West Oak Trails community. Featuring sleek, modern touches throughout, it boasts light hardwood floors and an open-concept, eat-in kitchen that's perfect for family gatherings. The kitchen showcases stunning granite countertops, a white subway tile backsplash, gold-accented hardware, breakfast bar, with a walk-out to a private balcony. The living and dining areas are designed for easy entertaining, and a custom-paneled fireplace wall adds a cozy, stylish touch. The bedrooms are beautifully finished with custom paneling, while the upgraded spa-like ensuites offer a touch of luxury. An incredible bonus rooftop terrace provides the perfect space to relax or entertain while enjoying breathtaking views. Ideally situated, this home is close to transit, schools, walking trails, parks, and a new hospital, offering both convenience and comfort for modern living. **EXTRAS** main includes roof, lawn, snow removal. floors are hardwood. master bath, feature walls, fireplace wall (id:55499)
Keller Williams Real Estate Associates
3 - 1050 Bristol Road
Mississauga (East Credit), Ontario
Welcome to 1050 Bristol Unit 3! This Stylishly upgraded 2 BR, 2 Bath townhouse nestled in one of East Credits most desirable neighbourhoods. With a low maintenance fee and move-in ready condition, this home offers exceptional value and comfort. The open-concept main floor boasts hardwood flooring and a walk-out to a private deck perfect for entertaining. The newer Kitchen was enlarged & has more cabinet space than other units in the complex. Enjoy modern finishes throughout, including quartz countertops in the kitchen and bathrooms, upgraded washrooms, pot lights, new toilets, a sleek kitchen sink and faucet, rangehood, and all-new window coverings. Added conveniences include interior garage access and a quaint laundry set up. Ideally located close to top-rated schools, major highways (401 & 403), shopping, parks, Square One Mall, & Outlets @ Heartland Town Centre. Don't miss this fantastic opportunity! (id:55499)
Royal LePage Signature Realty
2311 - 38 Annie Craig Drive
Toronto (Mimico), Ontario
Welcome to Waters Edge Condos a stunning new waterfront community offering panoramic views of the lake and the Toronto skyline. This stylish 2-bedroom corner suite boasts over 640 sq ft of modern living space, complete with floor-to-ceiling windows and a large wrap-around balcony ideal for enjoying gorgeous sunsets. The open-concept layout features sleek stainless steel appliances and quartz countertops. Both the Primary Bedroom and Living Room offer direct access to the balcony. Enjoy resort-style amenities, including an indoor pool, sauna, hot tub, fitness centre, and more. Perfectly situated just steps from Humber Bay Shores Park, scenic waterfront trails, shops, restaurants, and public transit. Includes one parking space, one locker, and 24-hour concierge/security. (id:55499)
Kingsway Real Estate
2605 - 38 Annie Craig Drive
Toronto (Mimico), Ontario
Welcome to Waters Edge Condos a stunning new waterfront community offering panoramic views of the lake and the Toronto skyline. This stylish 2-bedroom suite boasts over 900sq ft of modern living space, complete with floor-to-ceiling windows and a large wrap-around balcony ideal for enjoying gorgeous sunsets. The open-concept layout features sleek stainless steel appliances and quartz countertops. Both the Primary Bedroom and Living Room offer direct access to the balcony. Enjoy resort-style amenities, including an indoor pool, sauna, hot tub, fitness centre, and more. Perfectly situated just steps from Humber Bay Shores Park, scenic waterfront trails, shops, restaurants, and public transit. Includes one parking space, one locker, and 24-hour concierge/security. (id:55499)
Kingsway Real Estate
864 Cabot Trail
Milton (Dp Dorset Park), Ontario
Welcome to 864 Cabot Trail, a beautifully upgraded modern 4-bedroom, 3-bath gem located in one of Milton's most family-friendly neighborhoods. This move-in-ready home blends comfort, style, and space-perfect for families looking to put down roots in a thriving community. Step into a bright and airy main level featuring gorgeous laminate flooring and elegant pot lights throughout that create a warm, inviting atmosphere. The upgraded kitchen is a chef's dream, with sleek 2-tone cabinetry, stainless steel appliances, and gorgeous quartz countertops perfect for hosting or everyday family meals. The finished basement offers versatile space, great for a play room, home office, guest suite or gym. Upstairs, you'll find 4 spacious bedrooms including a relaxing primary suite. Each room is filled with natural light and designed for everyday comfort. But the real showstopper? The oversized backyard ideal for entertaining, summer BBQs, bonfires, outdoor movie nights, kids, pets, parties, or even your dream garden oasis. There's plenty of room to create your perfect outdoor retreat. Located minutes from top-rated schools, parks, community centers, trails, shopping, highway and transit with only about a 10 minute walk to the Go Station. This home is move-in ready, just unpack and enjoy! (id:55499)
Ipro Realty Ltd
144 Martin Grove Road
Toronto (Islington-City Centre West), Ontario
Welcome to 144 Martin Grove Rd. Experience unparalleled luxury in this newly constructed home with 4101 sq. of living space. Completed in 2025 and situated on a generous 52x150 ft. lot. The main floor boasts 10-foot ceilings and vast living and dinning areas ,creating an expansive and airy ambiance, while the second floor features 9-foot ceilings, enhancing the sense of space throughout. This residence offers three spacious bedrooms, each with its own en-suite bathroom, providing privacy and comfort for all. A large second-floor laundry room adds convenience to daily living. The main floor includes a mudroom at the back of the house, allowing easy access to the backyard and basement. High-end finishes are evident throughout the home, including solid 8-foot wood-core doors for all rooms and large closets that offer ample storage. The kitchen is equipped with premium KitchenAid appliances, catering to culinary enthusiasts. Hydronic in-floor heating is installed in the basement and all bathrooms, ensuring warmth and comfort year-round. A circulation system provides near-instant hot water delivery throughout the home. Easy cleaning with a central vac system. Wired security system. The basement features a large bedroom with its own en-suite bathroom, ideal for guests or extended family, laundry room and kitchen rough in for a potential complete basement suite. The detached garage is fully insulated with in-floor hydronic heating, a roughed-in 3" drain and water supply offering potential for a bathroom or kitchen setup. The garage accommodates two vehicles and includes a large mezzanine for storage. Also features a three-zone sprinkler system, a backyard shed, a gazebo platform, and a spacious deck beneath a soaring pergola, ideal for outdoor entertaining. Ample parking is available with space for up to seven vehicles. This home exemplifies luxury at its finest, combining modern amenities with thoughtful design elements to create an exceptional living experience. (id:55499)
Sage Real Estate Limited





