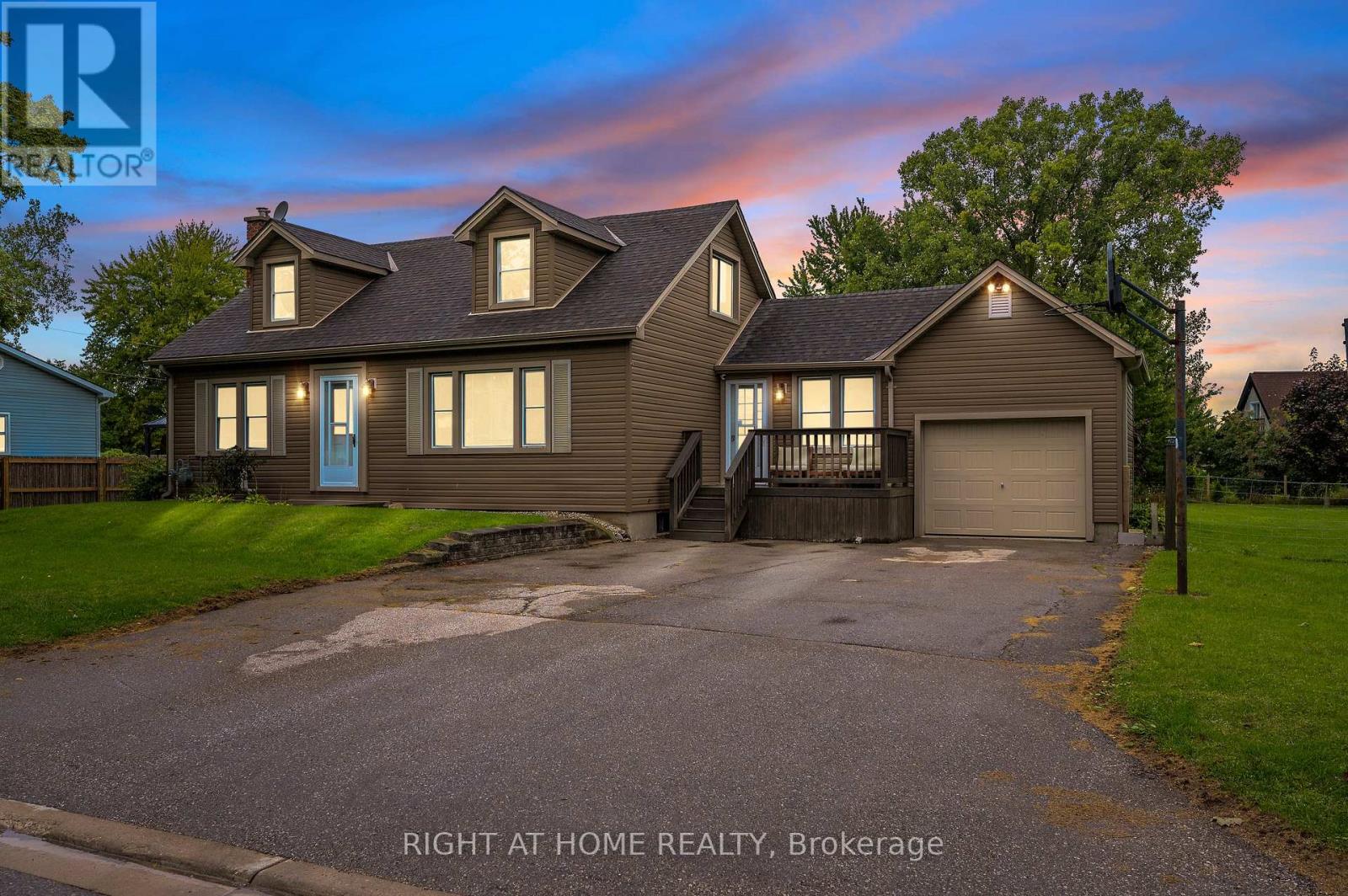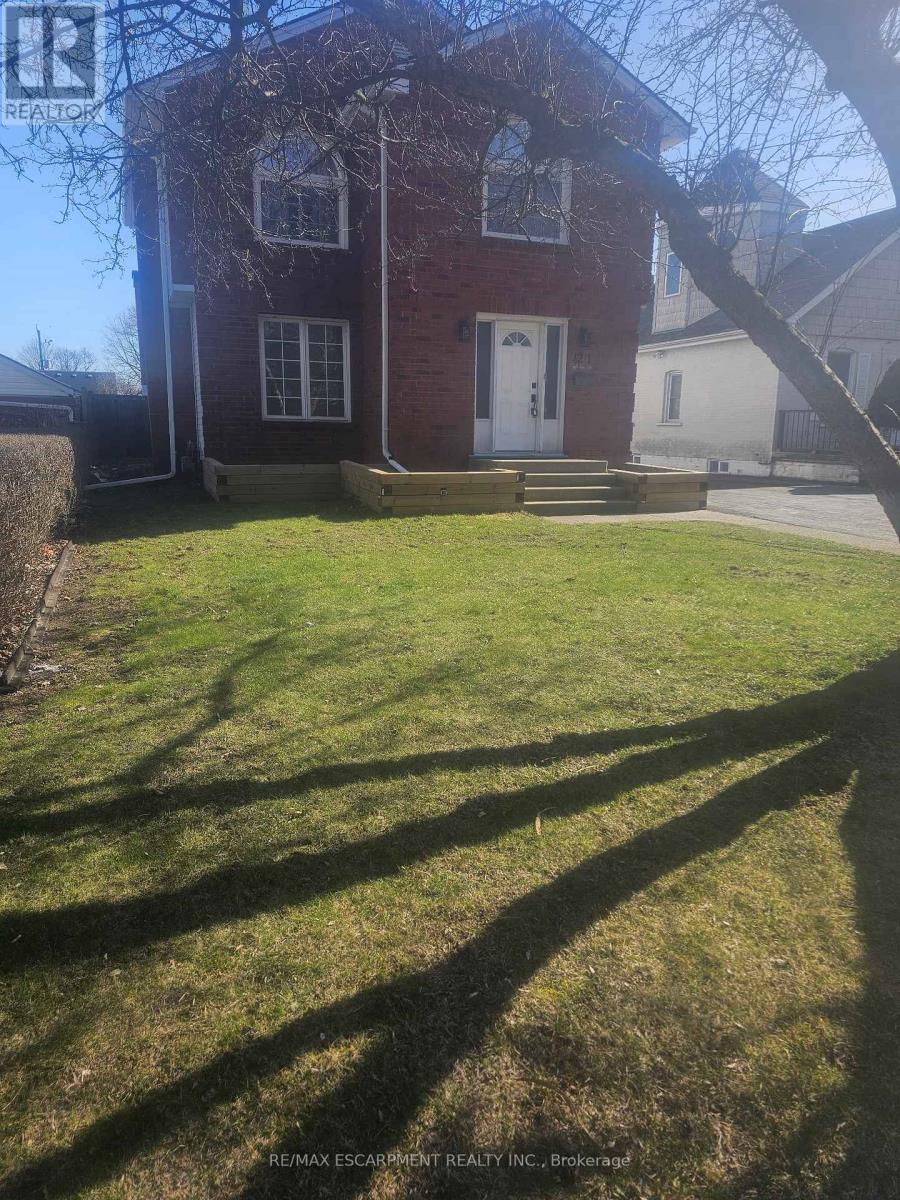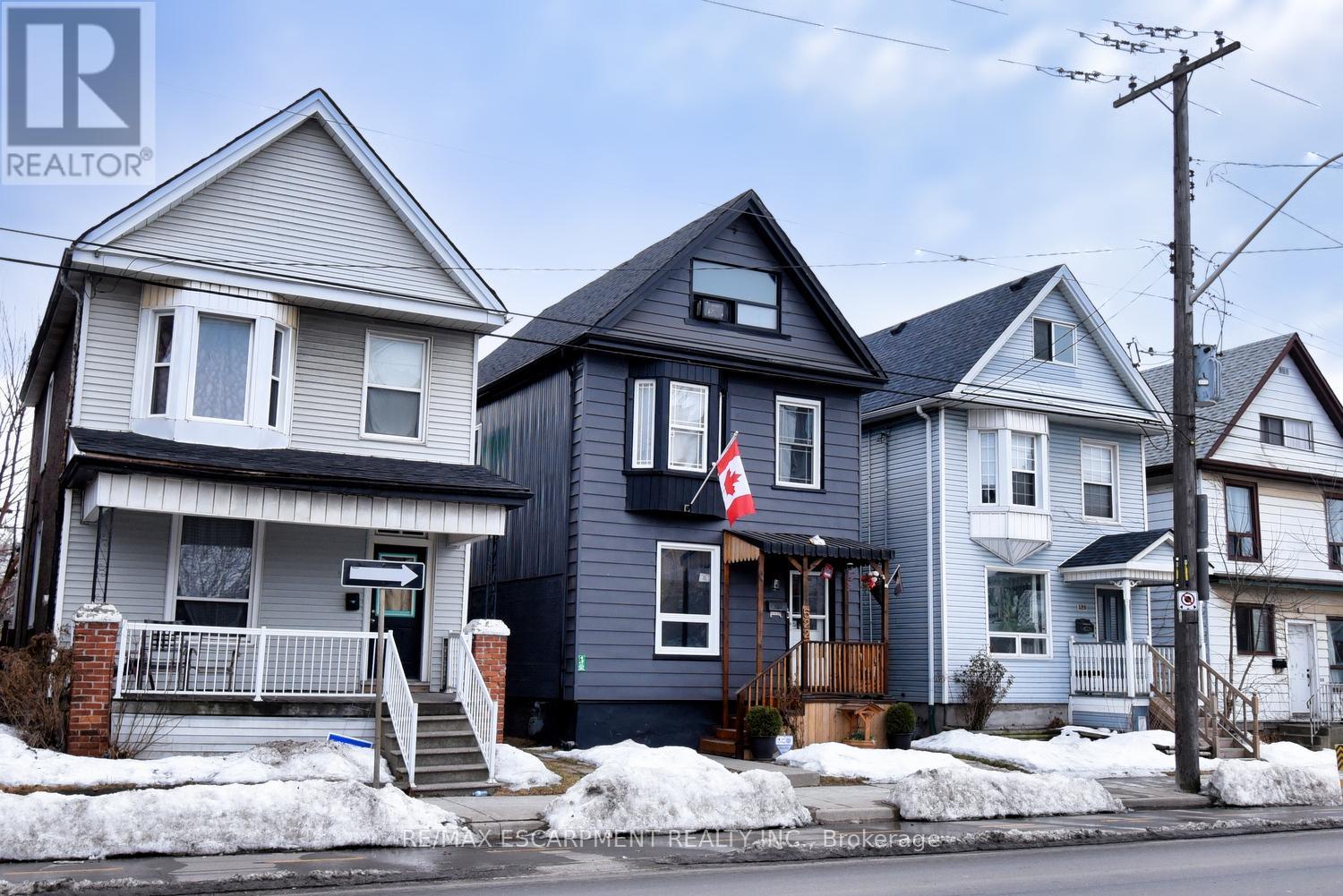32 Irish Line
Haldimand, Ontario
Welcome to 32 Irish Line, Cayuga! Embrace the expansive, tranquil country lifestyle offered by this beautiful 8+ acre property. Spacious 4 level sidesplit 3 BR 2 bath home with attached oversized, insulated double garage (doors and openers 2019). Updates include kitchen with shaker cabinets, large pantry, quartz counters and stainless appliances, furnace and A/C (all 2020/21), siding (2023) and wood flooring. 6000 gal cistern and 200 amp service. The open main floor includes living, dining and family rooms. A second family room boasts a brick accent wall with cozy, energy-efficient wood-stove. Modern metal sided outbuilding set up for horses with 5 box stalls, rubber mats, insulated tack/feed room, water, stall cameras and LED lighting. 3 grass paddocks and an all-season paddock fenced with professionally installed vinyl rail fencing in a park-like setting with mature trees, perennial gardens, hay fields and apple orchard. Amenities like restaurants, shopping, activities, walking trails, fishing and water sports on the Grand River are nearby. 2 large sheds and 3 driveways (paved double drive to house, separate driveway to shop/barn and 3rd driveway for equipment/trailers/RV's) are perfect for hobbyists or car enthusiasts, offering a unique opportunity to move to a country paradise. (id:55499)
RE/MAX Real Estate Centre Inc.
36814 Crediton Road
South Huron (Stephen), Ontario
WELCOME TO 36814 CREDITON ROAD! This meticulously maintained 3-bedroom, 2-bathroom home is nestled on a spacious half-acre lot. Enjoy the tranquillity of rural living while being just minutes away from urban amenities and one of Ontario's finest beaches in Grand Bend. Experience breathtaking sunsets over the stunning Lake Huronthis location truly is a hidden gem.As you enter, youll be welcomed by a bright and airy living room, filled with natural lightideal for family gatherings or peaceful evenings. The spacious eat-in kitchen is a chef's dream, featuring ample counter space, stainless steel appliances, and plenty of cabinetry to meet all your culinary needs, with easy access to the garage. Adjacent to the kitchen, the dining room provides easy access to a spacious rear deck, where you can relax and enjoy the views of your fully fenced backyard oasis. This outdoor space serves as a true sanctuary, boasting a sparkling pool surrounded by a wooded backdrop for privacy and serenity. On the main level, youll also find a well-appointed 4-piece bathroom and two generously sized bedrooms.Ascend to the upper level to find a delightful primary suite, boasting a recently updated 3-piece ensuite bathroom that adds a touch of luxury to your daily routine. This home is equipped with a newer gas furnace and central air conditioning, along with updated windows, siding, and shingles, ensuring comfort and efficiency.Ideal for first-time home-buyers, growing families, or savvy investors, this property offers both space and potential. Dont miss the chance to embrace the peace of rural living while still being conveniently close to various amenities, including restaurants, schools, vibrant nightlife, a drive-in theatre, a recreation centre, and Grand Bend! Schedule your showing today and discover the perfect blend of comfort and convenience! (id:55499)
Right At Home Realty
32 Irish Line
Haldimand, Ontario
Welcome to 32 Irish Line, Cayuga! Embrace the expansive, tranquil country lifestyle offered by this beautiful 8+ acre property. Spacious 4 level sidesplit 3 BR 2 bath home with attached oversized, insulated double garage (doors and openers 2019). Updates include kitchen with shaker cabinets, large pantry, quartz counters and stainless appliances, furnace and A/C (all 2020/21), siding (2023) and wood flooring. 6000 gal cistern and 200 amp service. The open main floor includes living, dining and family rooms. A second family room boasts a brick accent wall with cozy, energy-efficient wood-stove. Modern metal sided outbuilding set up for horses with 5 box stalls, rubber mats, insulated tack/feed room, water, stall cameras and LED lighting. 3 grass paddocks and an all-season paddock fenced with professionally installed vinyl rail fencing in a park-like setting with mature trees, perennial gardens, hay fields and apple orchard. Amenities like restaurants, shopping, activities, walking trails, fishing and water sports on the Grand River are nearby. 2 large sheds and 3 driveways (paved double drive to house, separate driveway to shop/barn and 3rd driveway for equipment/trailers/RV's) are perfect for hobbyists or car enthusiasts, offering a unique opportunity to move to a country paradise. (id:55499)
RE/MAX Real Estate Centre Inc.
28 Bland Avenue
Hamilton (Stoney Creek), Ontario
STOP! Whether you're a first time buyer, a young family or simply want a home in a quiet neighborhood with incredible neighbors, THIS is the place for you! The large back deck installed in 2021 is perfect for relaxation or hosting guests while you BBQ and listen to the sounds of Stoney Creek which the property backs onto. The Cul De Sac makes a perfect road hockey, bike riding or running around area for kids. The upstairs was completely renovated including the addition of an ensuite bathroom with stand-up shower and new windows in 2019, Kitchen was re-done including new window in 2022, Roof re-shingled in 2020, driveway re-paved and extended in 2023 and the electrical panel was updated in 2023 as well. Come see where you'll make some of the best memories you can imagine. (id:55499)
Keller Williams Complete Realty
571 Catchmore Road
Trent Hills (Campbellford), Ontario
Nestled on a quiet cul-de-sac along the picturesque Trent River, this exceptional property offers the perfect blend of tranquility, space, and modern convenience. Set on 4.25 acres, this three-bedroom, three-bathroom home is designed for both comfort and breathtaking water views.The main living space features an open-concept design with soaring vaulted ceilings reaching 17 feet at the peak, creating a bright and airy atmosphere. A walk-out balcony provides the perfect spot to take in the serene surroundings. The composite decking ensures durability and low maintenance, allowing you to fully enjoy the outdoor space.The finished lower level includes a games room and a dedicated office space, providing ample room for relaxation and productivity, along with a walk-out offering direct access to the backyard.Through the double-car garage is the spacious, self-contained in-law suite, spanning over 600 sq. ft. This private retreat includes its own kitchen, one bedroom, one bathroom, and a private balcony overlooking the river, making it ideal for multi-generational living or rental potential. Additional highlights include battery-operated blinds for added convenience, a durable metal roof, 1200kW Generac system, tankless water system, and a peaceful natural setting that enhances the homes appeal.This is an exceptional opportunity to own a slice of waterfront paradise, perfect as a family home, an entertainers dream, or a private retreat. Conveniently located just minutes to Waterfront Community of Campbellford, short drive to village of Warkworth and Castleton & Under 2Hrs To GTA. (id:55499)
Royal LePage Terrequity Realty
1893 Centre Road
Hamilton, Ontario
Discover a hidden gem nestled in the exclusive and highly sought-after community of Carlisle. This stunning property offers just over half an acre of pure tranquility, backing onto a serene forest and ensuring unparalleled privacy. From the moment you arrive at the end of a private laneway, you'll feel the peace and security this home provides perfect for families with children.Step into your very own paradise with a 32x16-foot in-ground saltwater pool, inviting you to create endless summer memories. The expansive backyard is private and ideal for entertaining or unwinding in solitude. Inside, the main level boasts a beautifully updated kitchen with potential for expansion or a quaint breakfast nook overlooking your oasis-like backyard. Enjoy meals in the formal dining room, and easily transition to outdoor gatherings through sliders that lead to a spacious deck equipped with a gas hookup for effortless barbecuing.The upper level features three bedrooms and a renovated 4-piece bathroom adorned with quartz countertops. The finished basement, with its own separate entrance, offers even more versatility. Unwind by the wood-burning fireplace or freshen up in the newly upgraded bathroom featuring luxurious marble, granite, and heated floors. The walk-out access to the backyard makes it an ideal space for guests or extended family. Location is everything, and this home truly has it all. Enjoy the charm of Carlisle with its local country store, bakery, and LCBO just 4 minutes away. Families will appreciate the proximity to two elementary schools and less than 15 minutes to Waterdown High School. Commuters will love the easy access to highways, with Burlington, Waterdown, and Oakville all within reach.If you've been dreaming of getting into this coveted community at an attractive price point, this is your opportunity. A spacious family home with a backyard oasis and all the amenities you could wish for don't miss your chance to call this slice of paradise your own! (id:55499)
Realty One Group Flagship
74 Mission Road
Brantford, Ontario
Beautiful Brick & Stone Raised Ranch with No Rear Neighbours! This stunning raised ranch is the perfect blend of comfort and convenience, ideally located near Hwy 403 access. Featuring 2+1 spacious bedrooms, 2 gleaming bathrooms, and a double-car attached garage with inside entry, this home is move-in ready and designed for effortless living. Step inside to find bright and airy principal rooms, highlighted by oversized windows that flood the space with natural light. The open-concept eat-in kitchen is a dream for both cooking and entertaining, offering ample counter and cupboard space, generous prep areas, and a stylish peninsula perfect for gathering with friends and family. Flowing seamlessly into the formal dining room and inviting living room, this layout is ideal for hosting or unwinding after a long day. The spacious primary suite boasts a walk-in closet and private ensuite privilege bath, ensuring a retreat-like experience. Downstairs, the fully finished basement features a stunning rec room with a cozy gas fireplace, an additional full bathroom, and a large third bedroom ideal for guests or a growing family. Step outside and enjoy the lush, pool-sized, fully fenced backyard from the expansive back deck, offering the perfect space to relax or entertain in privacy. This turnkey home is ready for you to move in and enjoy. Book your private viewing today before this incredible opportunity is gone! Includes 7 zone sprinkler system for easy lawn maintenance. Open House Sat April 26th from 2-4pm and Sun April 27th from 2pm-4pm (id:55499)
Century 21 People's Choice Realty Inc.
421 Nelson Street
Brantford, Ontario
Welcome to 421 Nelson Street, a pristine two-storey home nestled in a tranquil Brantford neighborhood. This charming residence boasts over 1750 sq feet above grade. Three bedrooms and two bathrooms, offering a perfect blend of comfort and style. The open-concept kitchen and dining area feature updated cupboards, providing ample storage and a warm, inviting atmosphere. Adjacent to this space, the sunlit dining area leads to a generous family room, complete with a cozy natural gas fireplace and large, full-panel windows that offer picturesque views of the beautifully landscaped and fenced-in backyard. This home come with a list of updated features including a new tankless water heater (2023), water softener system (2023), air purifier system (2023) most of the windows are less than 10 years old. sprinkler system and new attic insulation. Garage has 60 amps (id:55499)
RE/MAX Escarpment Realty Inc.
102 Fleming Bay Road
Trent Hills, Ontario
This stunning family residence beautifully combines luxury and serenity, situated upon a hill with views of the Trent River. Known for its remarkable 90 kilometres of opportunities for boating, fishing, swimming, and relaxation, this waterfront property serves as a scenic retreat.Inside, you'll find an open-concept design that features three generous bedrooms and two modern bathrooms. The main floor showcases impressive cathedral ceilings and a newly updated kitchen with sleek finishes, flowing gracefully into the living area ideal for entertaining and family gatherings.The finished lower level includes an additional family room, perfect for cozy movie nights or lively game days, with convenient walkouts to your sloping lot. With over 109 feet of pristine waterfront, the area is clean and swimmable, making it perfect for delightful summer days by the water.The property also boasts a detached garage/workshop and a boathouse, meeting all your storage and hobby needs. Nestled on a quiet dead-end street, this home is a rare gem, providing both privacy and access to a vibrant outdoor lifestyle. Don't miss the opportunity to experience the allure of living on Fleming Drive along the picturesque Trent River. Make this waterfront oasis your own! (id:55499)
Forest Hill Real Estate Inc.
117 Wellington Street S
Hamilton (Stinson), Ontario
ALL INCLUSIVE - Internet, Laundry, Utilities. Welcome to this charming and modern studio basement apartment located in the heart of Corktown, Hamilton. Perfectly situated near grocery stores, the GO Train station, and the scenic Hamilton Escarpment, this home offers both convenience and access to nature. The unit features a private entrance, sleek modern finishes, and a functional layout that maximizes space and comfort. Best of all, the lease is all-inclusive, covering heat, electricity, internet, and even laundry. Enjoy the added benefit of shared outdoor space, ideal for relaxing or unwinding after a long day. With its prime location in one of Hamilton's most vibrant neighborhoods, this apartment is perfect for professionals or singles looking for a cozy and well-connected home. Dont miss the chance to live in this sought-after area. (id:55499)
Sage Real Estate Limited
522 Cannon Street E
Hamilton (Gibson), Ontario
RSA & IRREG SIZES. Spacious 2 1/2 Stry, 3 + 1 Bdrm & large Loft with lots of potentials. Remodelled bathroom w/ granite counter with old claw bath tub. Remodeled large Eat-in kitchen rear separate area w/ 2nd bath & Bar/Kitch area possible income or rental. High 9 Ft ceilings & hardwood floors. New roof 2022, new gas furnace (heat pump) and central air 2024. Mostly newer windows. 15 Ft X 10 Ft approx. rear workshopwith hydro & heat. 2024 water heater tank is owned. Long entry foyer with slate tiles. Excellent location (bus routes) and close to everything you want as all amenities. Across from Tim Hortons and Express variety store. Hwy access great for commuters. Available street parking. (id:55499)
RE/MAX Escarpment Realty Inc.
1321 Baseline Road
Hamilton (Winona Park), Ontario
This 2 stories 3 bedrooms Approx. 2270 SQ ft and 2.5 batchrroms home walking distance to LakeOntario. The primary bedroom includes a walk-in closet and a 4-piece ensuite. Large spaciousliving rooms & large eatin kitchen area. Few minutes easy access to Hyway & minutes to allamenities. 5 minutes to Newport Boating Club & Fifty Point Marina (id:55499)
Right At Home Realty












