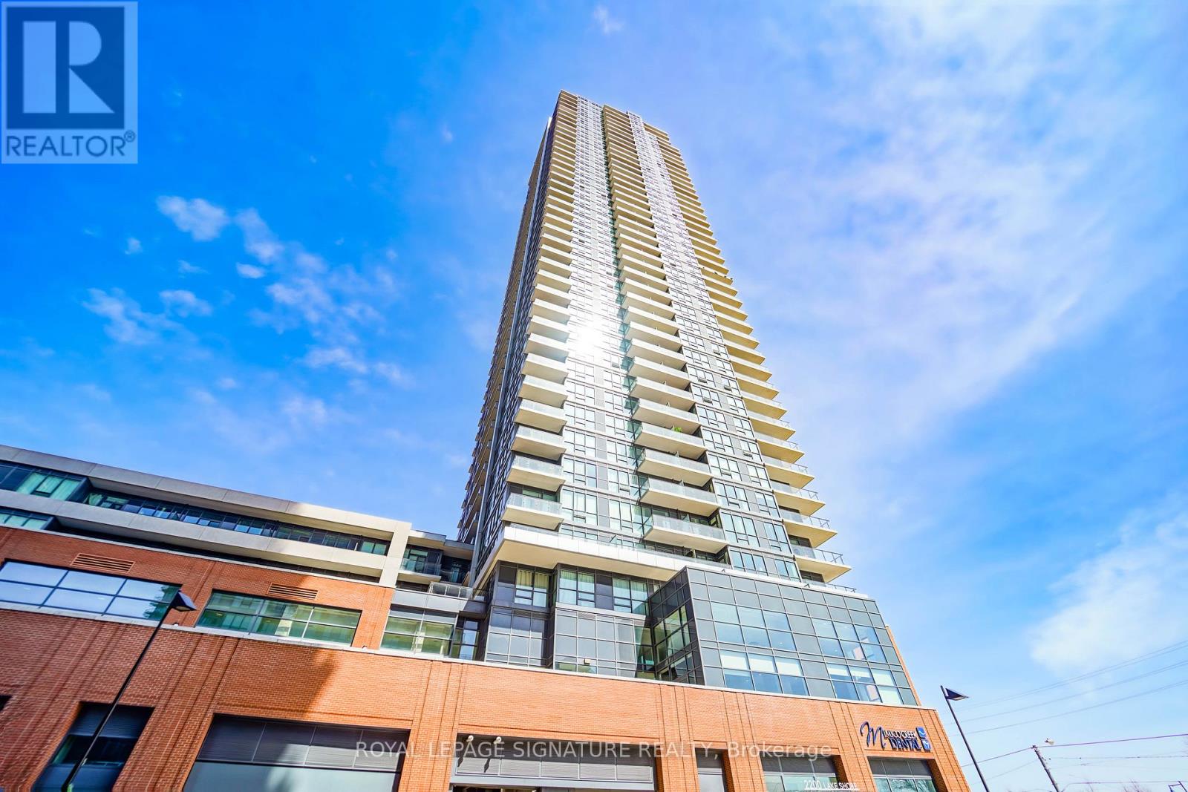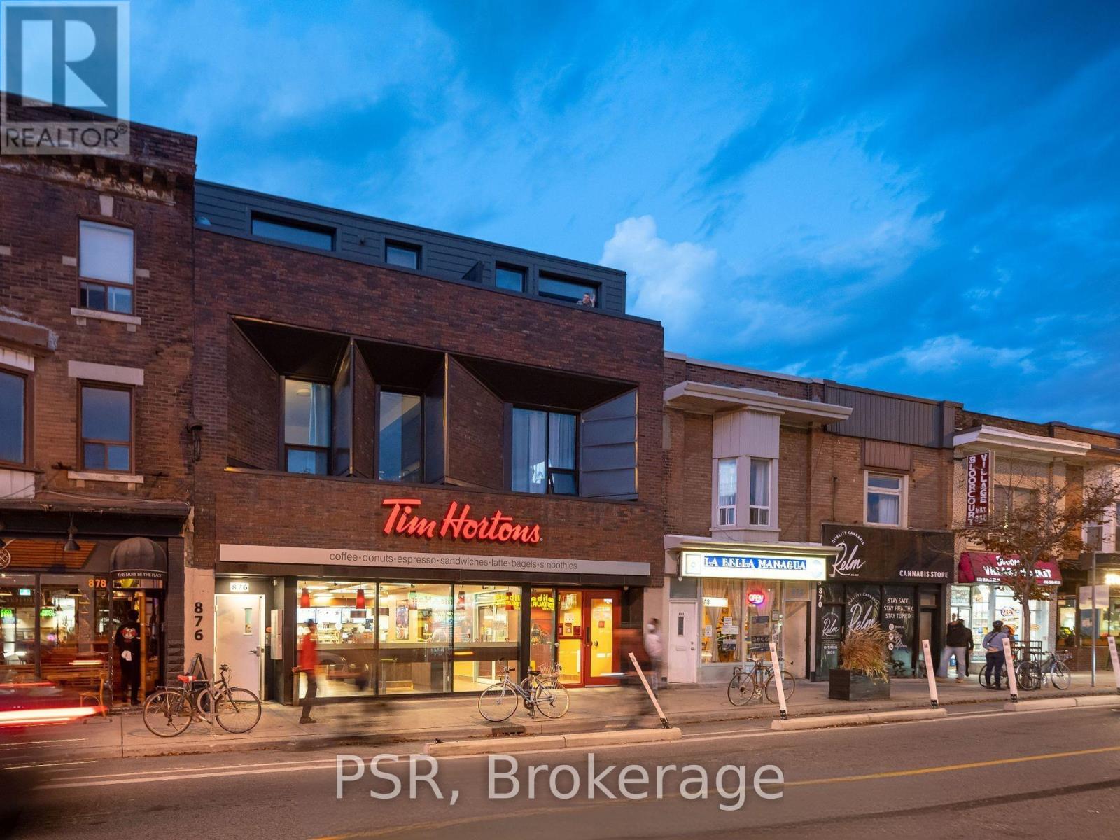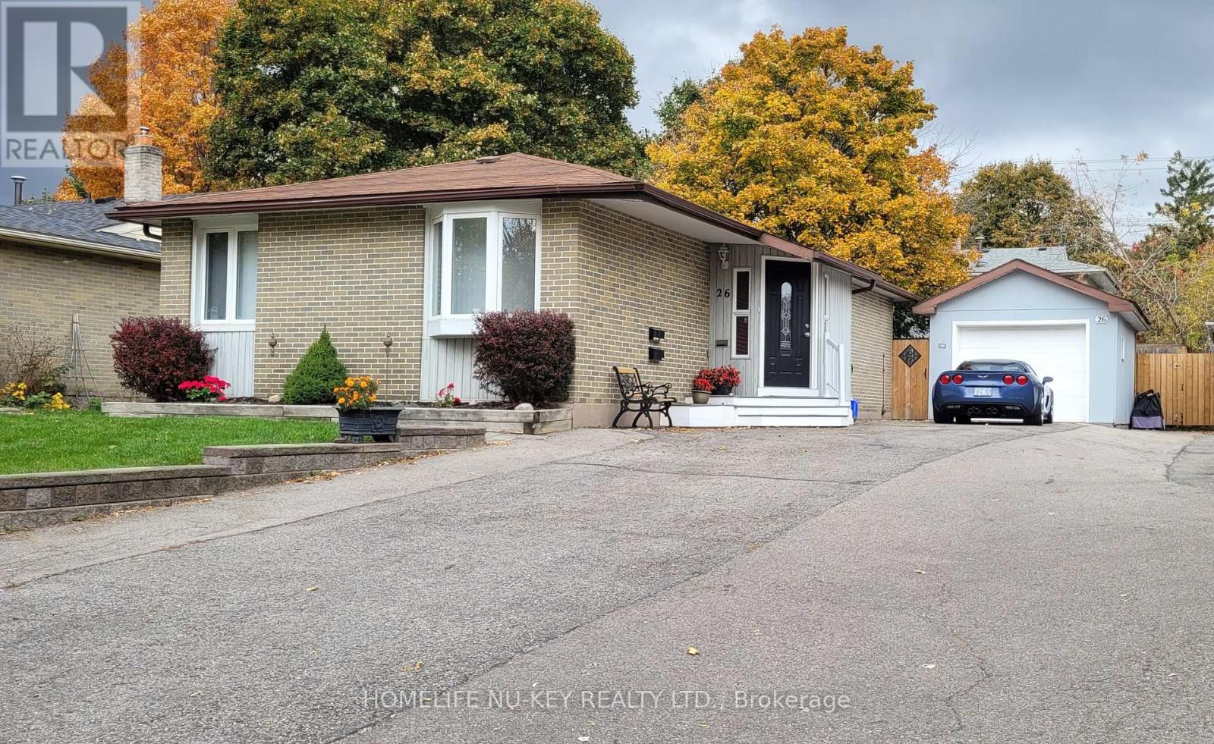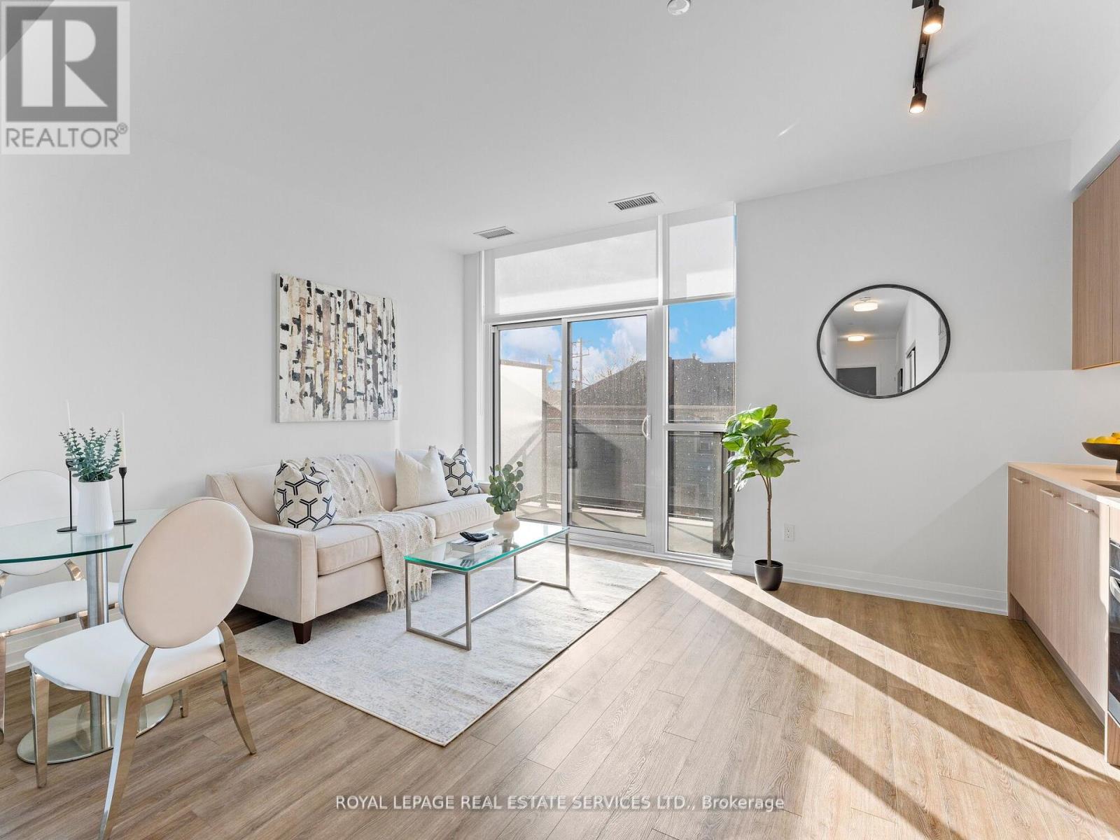515 Rennie Street
Hamilton (Parkview), Ontario
Welcome to 515 Rennie Street. a fantastic opportunity for first-time homebuyers and savvy investors alike! Nestled in the friendly neighborhood, this property offers easy access to the QEW Highway, making commuting a breeze. Enjoy the convenience of being close to all amenities, including shopping, schools, parks, and public transit. Whether you're looking to step into homeownership or expand your investment portfolio, this home presents great potential in a sought-after location. Don't miss out on this chance to secure a property in a thriving community! (id:55499)
RE/MAX Garden City Explore Realty
44 Albert Street
Welland, Ontario
Prime investment opportunity with this well-kept 5-unit multi-family property. With four quality tenants ensuring stable rental income and the YWCA as the fifth tenant providing guaranteed payments and hassle-free rent collection. Recent 2025 renovations include updated flooring and modernized bathroom and common areas which enhance the property's appeal. The boiler (10 years old) was serviced in 2025, all plumbing upgraded in 2025 to ABS and PEX-A, ensuring efficiency and reliability. Don,t miss out on this exceptional investment Priced to sell. (id:55499)
Coldwell Banker Advantage Real Estate Inc
91 Summer Breeze Drive
Quinte West (Murray Ward), Ontario
Welcome to spacious Detached Beautiful 3 bed, 3 bath 2-storey home W/Attached 3 car garage and one of the Larger Lot 101.08 x 244.1 Feet irr at back in a quiet neighbourhood of Quinte West. This home Features- 9Ft Smooth Ceilings, Open Concept Great Room With High Ceiling, Gas Fireplace, & Hardwood Floors/Carpet in Bedrms with Large Open Concept Kitchen & Breakfast Area, Convenience & comfort W/Main floor laundry, inside entry to the spacious garage & ample storage in the unfinished basement. This homes triple paved driveway you can park 6 to 8 vehicles. Very Prime location offers very easy access to Trenton, 401, TWELVE O'CLOCK Point and Lake Ontario. Just 13 Mints away from Trenton Hospital, Few mints Drive to Trenton Base Camp. Bit over5 Years + home. (id:55499)
Homelife Today Realty Ltd.
302 - 135 James Street S
Hamilton (Corktown), Ontario
Spacious 2 Bed 2 Bath Condo For Sale in Hamilton. Conveniently located on the James St S right beside Hunter St Go Station. This perfect urban residence scores big on accessibility. Located near many charming pubs, boutiques and speciality shops. Experience city living at its finest. Property being Sold As is. (id:55499)
RE/MAX Real Estate Centre Inc.
2305 - 3900 Confederation Parkway
Mississauga (City Centre), Ontario
Luxury M City Condo Located At The heart of city center. 503Sf + 112Sf Balcony. Beautifully painted. Laminate floor throughout. Modern Open Concept Kitchen with stainless steel appliances and quartz countertop. Functional Layout, 9 Feet Ceiling. Floor to ceiling windows. Huge Balcony with fantastic city view. Steps to square one shopping center, Restaurants, Sheridan College, Central Library, celebration square, living art center, Ymca & More. Close to U of T, Go station, bus terminal. Easy access to 403/Qew. (id:55499)
Right At Home Realty
Lph03 - 2200 Lakeshore Boulevard
Toronto (Mimico), Ontario
Stunning condo featuring a spacious open balcony with breathtaking lake views. The 10-ft ceilings enhance the sense of space and add a luxurious touch. Thoughtfully designed with pot lights, laminate flooring, and a large bedroom with a spacious walk-in closet. The modern kitchen boasts stainless steel appliances and quartz countertops. Enjoy top-tier building amenities, including a fully equipped gym, indoor pool, rooftop garden, lounge, 24-hour concierge, and visitor parking. Conveniently located with Metro and Shoppers Drug Mart in the building, accessible from the third-floor elevator. Steps from TTC, parks, and the lake.Minutes to the Gardiner Expressway, Q.E.W., and GO Station. (id:55499)
Royal LePage Signature Realty
2378 Marine Drive
Oakville (1001 - Br Bronte), Ontario
Nestled in the heart of Bronte Village, this stunning end-unit executive townhome offers the perfect blend of luxury, convenience, and coastal charm. Featuring classic Cape Cod architecture, this home boasts an open concept main floor with gleaming hardwood floors, crown moulding, and a cozy gas fireplace. The modern kitchen is a chefs dream, complete with high end appliances, granite countertops, a centre island, and ample space for entertaining.Step outside to a quaint front porch overlooking a beautifully maintained lawn and garden, complete with landscape lighting and sprinkler system. Upstairs, two expansive bedrooms each offer private balconies and soaring vaulted ceilings, creating serene retreats. A conveniently located upper floor laundry room adds to the homes practicality.The expansive back deck, offers plenty of room for lounging, dining, and BBQing with family and friends. Whether you envision a cozy outdoor living space with plush seating or a large dining table for al fresco meals (there is room for both!), this deck offers endless possibilities to create a low (no) maintenance oasis.. The fully finished basement provides a flexible living space, ideal for a media room, family room, or even a third bedroom, and includes a three-piece bathroom and direct access to the garage. With parking for four vehicles (two in the garage and two in the driveway), this home ensures ample space for guests and residents alike.Enjoy maintenance free living with private garbage collection, snow removal, garden maintenance and repairs, all while being in the heart of Brontes vibrant dining, shopping, grocery stores, and the picturesque shores of Lake Ontario. This is more than just a home, its a lifestyle. (id:55499)
Sutton Group Quantum Realty Inc.
101 - 1440 Main Street E
Milton (1029 - De Dempsey), Ontario
The Courtyards On Main. Amazing 2 Bed 2 Bath Corner Unit on Main Floor means No need to wait for Elevator, one of the big, covered area of more than 1100 Sq. Ft. Very Quiet with Amazing Layout, Super Well Maintained, Parking & The Locker is Close To The Elevator. Upgraded Kitchen, Ensuite Laundry, Ceramic Floors, S/S Appliances, Backsplash. Very Nicely Maintained, Corner Unit. Full Of Light. Heat & Water Included. Tenant Pays Hydro & Content Insurance. Pictures are from last year when unit was vacant. (id:55499)
RE/MAX Real Estate Centre Inc.
204 - 876 Bloor Street W
Toronto (Dovercourt-Wallace Emerson-Junction), Ontario
Location, Location, Location! Just a 2-minute walk to Ossington Station this is city living at its best. This stylish one-bedroom unit features modern, thoughtfully selected finishes, a spacious open-concept layout, and an oversized balcony perfect for morning coffee or evening wind-downs. Enjoy the convenience of en suite laundry, ample storage, and a bright, airy vibe with large windows letting in natural light. You're steps from some of the best restaurants, cafes, and shops along Bloor and Ossington. Whether you're commuting downtown or exploring the West End, this location checks every box. Covered parking is available for an additional $200/month. (id:55499)
Psr
38 Yuile Court
Brampton (Fletcher's Creek South), Ontario
Beautiful Corner detached 2-storey home, upper portion is available for lease. This home is appx 2600 sqft, ideal for family with kids. Huge front and back yard. Walking distance to bus stop, school and plazas. Loaded with pot lights inside and outside the house. Surround music system and den on the main floor. Shared Laundry with separate access located at lower level with no interference. Tenants in the basement will stay. Utilities will be 70% additional. Brand New carpets are being installed on the 2nd floor. Currently Vacant, Possession anytime. (id:55499)
Ipro Realty Ltd
621 Tedwyn - Lower Drive
Mississauga (Cooksville), Ontario
Don't Miss Out! Immaculate & Clean 3 Bdrm Home In High Demand Cooksville Neighbourhood, Prime Location Of Mississauga, Peaceful & Quiet Street. Minutes To Qew, Public Transportation, Trillium Hospital, Go Station & Square One. Spacious, Living & Dining. Family Size Eat In Kitchen, Bedrooms Are A Great Size With Parking For One Cars (id:55499)
Century 21 Leading Edge Realty Inc.
1178 Agram Drive
Oakville (1009 - Jc Joshua Creek), Ontario
This high-end executive townhouse in the prestigious Joshua Creek community features 9-ft ceilings on the main level, a beautifully landscaped lot, and a private backyard oasis. It is connected to the neighbor only by the garage, giving it the appearance of a detached home. The home offers a 2-car garage, an impressive entry with a curved staircase, and a family-sized gourmet kitchen with stainless steel appliances, granite countertop and a cozy breakfast area. The elegant great room boasts a fireplace and hardwood floors throughout. The master suite includes a walk-in closet and a luxurious 5-piece ensuite. Roof was replaced in 2019. Epoxy garage floor painting in 2021. Freehold property with no POTL fee. This home is located in the sought-after area served by Joshua Creek Public School and Iroquois Ridge High School. Just minutes from major highways and shopping, this property blends luxury, style, and convenience. Don't miss the opportunity to own this exceptional home! Please check the link for 3D virtual tour. (id:55499)
Homelife Landmark Realty Inc.
102 - 405 Dundas Street W
Oakville (1008 - Go Glenorchy), Ontario
Soaring High Ceilings! Walk Out To Private Patio! New Gorgeous Bright Turn Key Unit 2 Bed and 2 Bath! Over $23K Spent On Upgrades! Custom Kitchen Cabinetry, Quartz Counter Tops, Island, Backsplash, Built In Appliances, Undermount Sink, Upgraded Tiles In Washrooms, And Blinds. One Parking Spot And Storage Locker Is Also Included. Surrounded By Lots Of Amenities, Walking Distance to Bank, Restaurants, Fortinos,16 Mile Sports Complex, Parks, Dog Park, Coffee Shops, Hospital, Public Transit And Much More... Easy Access to 403 and 401. This Building Offers Lots of Amenities Including A Gym, Lounge, Party Room, Yoga Room, Outdoor Terrace with BBQ. A 24hr Concierge and & Security. (id:55499)
Dynamic Edge Realty Group Inc.
527 - 405 Dundas Street W
Oakville (1008 - Go Glenorchy), Ontario
Brand New Gorgeous Unit 2 Bed and 2 Bath! Over $23K Spent On Upgrades! Custom Kitchen Cabinetry, Quartz Counter Tops, Island, Backsplash, Built In Fulgor Milano Appliances, Undermount Sink, Upgraded Tiles In Washrooms, And Blinds. This Unit Is Turn Key! One Parking Spot And Storage Locker Is Also Included. Surrounded By Lots Of Amenities, Walking Distance to Bank, Restaurants, Fortinos,16 Mile Sports Complex, Parks, Dog Park, Coffee Shops, Hospital, Public Transit And Much More... Easy Access to 403 and 401. This Building Offers Lots of Amenities Including A Gym, Lounge, Party Room, Yoga Room, Outdoor Terrace with BBQ. A 24hr Concierge and & Security. (id:55499)
Dynamic Edge Realty Group Inc.
1105 - 4850 Glen Erin Drive
Mississauga (Central Erin Mills), Ontario
2 Parking Spaces Included! Click on Multimedia to have a Tour! Private / quiet Condo Suite, attractive South View Overlooking the Soccer Field/Park Area & Toronto Skyline / Lake Ontario at a distance, from the Open / Covered Balcony Space. Mint condition, 2023 S/S Fridge & LG Washer / Dryer units. Walk-out front to Public Transit on Eglinton Ave. or 5 min drive to Hwy 403/407 access. Schools nearby; all Grade Levels, Public, Catholic & French Immersion. **EXTRAS** Stainless Steel Fridge, Stove, Dishwasher, LG Washer / Dryer. All Electric Light Fixtures, All existing Window treatments. (id:55499)
Royal LePage NRC Realty
13 Union Boulevard
Wasaga Beach, Ontario
This new 4 bedroom, 2.5 bathroom modern detached, clean and tidy home is fully furnished upgraded with an open concept style, loaded with upgrades, very convenient, and close proximity to the longest fresh water beach, the Nottawasaga river, shopping, Collingwood and Blue Mountain. New elementary school 3 minute walk away, and the public park close by make this house ideal for a young family. With approximately 1900 square feet of above grade finished living space, there's plenty of room for a growing family. The basement is unfinished and is a walkout and will be completed when the time is right. Rough in for a 3 piece bathroom! Brand new SS kitchen appliances and washer and dryer, porcelain tiles in kitchen and eating area, custom deluxe kitchen cabinets, quartz countertops, double undermounted sink, stunning free standing soaker tub in Ensuite, glass shower with upgraded wall tiles, luxurious wall to wall broadloom in upstairs bedrooms. Nothing to do but move in! (id:55499)
M.r.s. Realty Inc.
26 Collete Crescent
Barrie (Cundles East), Ontario
Legal 2nd Suite! Renovated Bungalow with Legal Basement Apartment in Prime Location** This beautifully updated bungalow sits on a generous 50' x 110' lot in a quiet, mature neighbourhood beside Ferris Park just minutes from shopping, major highways, and everyday amenities. Offering 5-car parking, a detached 12' x 21' garage with hydro, and a serene backyard with a cedar deck, this property is truly move-in ready. Renovated top to bottom in 2023, the main level features 3/4 engineered maple hardwood floors, a modern kitchen with quartz counters and backsplash, two gas fireplaces, and newer Frigidaire Gallery appliances. The home also includes 3 full bathrooms, dual laundry setups, and a maintenance-free water conditioner. A private side entrance leads to a **legal, self-contained 1-bedroom basement apartment** (~450 sq ft) with soundproofing, separate laundry, full kitchen and bath, and a private outdoor patio. The AAA tenant is happy to stay, offering excellent income potential with the option to convert the basement into a 2-bedroom unit. **Key Features:**- 25-yr shingles (house & garage 2018) - 200 Amp panel (2018) - Owned furnace, A/C, water heater (2023) - Upper LG laundry (2023), shared full-size basement laundry - 2 gas fireplaces - Legal apartment w/ separate entry & patio - 12x12 cedar deck (2022) - Potential for added rental income. An ideal opportunity for families, investors, or multigenerational living in a safe, sought-after community. (id:55499)
Homelife Nu-Key Realty Ltd.
21 Gaby Court
Richmond Hill (North Richvale), Ontario
Welcome to famous Richmond Hill North Richvale. Huge Lot 47.67x130. Total living area 5110 sq.ft. (first and second floor 3349 sq.ft.).This Detached House offers 5+1 bedrooms, 5 washrooms with finished Walk-out Basement including a spacious master suite with a luxurious ensuite bathroom. This spacious and beautifully designed home offers a perfect blend of luxury and comfort. Situated in a desirable neighborhood, this property is sure to capture your heart. As you enter the home, you will be greeted by a grand foyer that leads to a spacious living area. The main floor features high ceilings, large windows, and an abundance of natural light, creating a warm and inviting atmosphere. The living room is perfect for entertaining guests, while the adjacent dining area is ideal for hosting family gatherings. The kitchen is a chef's dream, with heated floors and top-of-the-line stainless steel appliances, ample cabinet space, and a stylish island for meal preparation. Whether you're cooking for yourself or hosting a dinner party, this kitchen has it all. The bedrooms are generously sized and provide a peaceful retreat at the end of the day. Outside, you'll find a beautifully landscaped backyard, perfect for enjoying outdoor activities or simply relaxing in the sun. The property also features a garage and ample parking space for your convenience. The Front entrance and Kitchen have heated floor. Lots of Build In Storage. Stunning real estate property on a court with very little traffic. **EXTRAS** S/S Stove, Fridge, Dw, W/Dryer, Bar in Walk-Out Basement, Roof 2016, CAC 2021, Windows Replaced 2014, The Awning is electrical with remote in the backyard. (id:55499)
Move Up Realty Inc.
Main - 118 Black Maple Crescent
Vaughan (Patterson), Ontario
Spacious 4 Bedroom Semi-Detached House In Vaughan Prime Location. More Than 2,000 sqf Living Area, Perfect For Any Family Size. Open Concept Family Room W/Hardwood Floor & Gas Fireplace. Large Primary Suite With Walk-In Closets & 4 Pc Ensuite. Fantastic Neighborhood, Close To Schools, Go Train, Walmart, Park. (id:55499)
Dream Home Realty Inc.
Lot C - 1508 Shore Acres Drive
Innisfil (Gilford), Ontario
Exceptional Outdoor Space, Ideal for Deli Cafe or Mobile Coffee Truck. Unlock the potential of your culinary ambitions with this prime outdoor space located in the thriving Gilford area. This portion of land for lease is situated in a bustling neighbourhood, this space offers unparalleled visibility, making it easy for customers to find and enjoy your offerings. Tailored for food entrepreneurs, this location is ideal for a variety of concepts, from specialty coffee trucks to gourmet deli stands. Nestled in a community that values local businesses, your cafe will be perfectly positioned to capture the appetite and loyalty of residents and visitors alike. Flexible leasing options to accommodate both startup ventures and established businesses. This location is perfect for coffee trucks, specialty food vendors, or mobile kitchens looking to grow their brand. Tenant is responsible for necessary permits and licensing. (id:55499)
RE/MAX Experts
9 Catherina Street
Markham (Berczy), Ontario
Great location close To Park, Minute walk to Top Raking School & Public Transit, Costco, Home Depot, Walmart, Shopping, Restaurants & More, No Sidewalk Driveway **EXTRAS** fridge, table induction cooker, washer & dryer. (id:55499)
Aimhome Realty Inc.
1910 Narcissus Gardens
Pickering, Ontario
Brand new, sun-filled 4-bedroom, 4-washroom single detached home in the vibrant Seaton community! This Energy Star Certified residence by OPUS Homes features a modern open-concept layout, soaring high ceilings on both the main and second floors, and elegant engineered hardwood throughout the main level. The stylish kitchen showcases sleek quartz countertops, stainless steel appliances, high-quality cabinetry, and a bright breakfast area with walk-out access to the backyard. The open-concept living and dining areas are anchored by a cozy fireplace in the family room, perfect for relaxing or entertaining. A double-door entrance welcomes you into a thoughtfully designed home filled with large windows and natural light. An oak staircase leads to a spacious second floor featuring a convenient laundry room and generous bedrooms, including a luxurious primary suite with a 6-piece ensuite bath and a large walk-in closet. Bedroom #2 also enjoys its own private 4-piece ensuite. Additional highlights include a separate entrance to the basement, direct garage access from inside the home, a smart programmable thermostat, and HRV system. Located in a family-friendly neighborhood surrounded by planned schools, parks, and walking trails. A rare opportunity to enjoy a brand-new, never-lived-in home built with quality, efficiency, and elegance. A wonderful place to call home awaits! (id:55499)
RE/MAX Excel Realty Ltd.
215 - 286 Main Street
Toronto (East End-Danforth), Ontario
Welcome to Linx Condos! This never-lived-in 1 - bedroom, 1 - bathroom condo at Main & Danforth is the perfect example of modern living with a touch of luxury. Enjoy sun-filled views through the floor to ceiling windows and all the features you desire, from sleek finishes to cutting-edge amenities. Stay active and relaxed with a fully equipped fitness centre, cozy work and leisure lounges, kids' playroom, entertainment spaces, BBQ and outdoor areas. Plus, immerse yourself in the vibrant Danforth community, known for its amazing restaurants, unique shops, and lively atmosphere. With Main Street subway and Danforth GO stations just steps away, commuting across the GTA has never been easier. Your exciting new lifestyle awaits! Best amenities in the city! Built - in appliances - stainless steel oven, microwave/exhaust fan. Cabinet- integrated fridge/freezer and dishwasher; full sized front load washer/dryer and roller windown coverings. (id:55499)
Royal LePage Real Estate Services Ltd.
Upper - 1264 St Marys Avenue
Oshawa (Lakeview), Ontario
Custom Built Spacious House. 5 Bedrooms, all good size and accommodate king size bed. Master Bedroom has a private balcony. walking distance to Lake Ontario. Short distance to QEW, Gardner HWY and Sherway Garden. (id:55499)
Royal LePage Flower City Realty
























