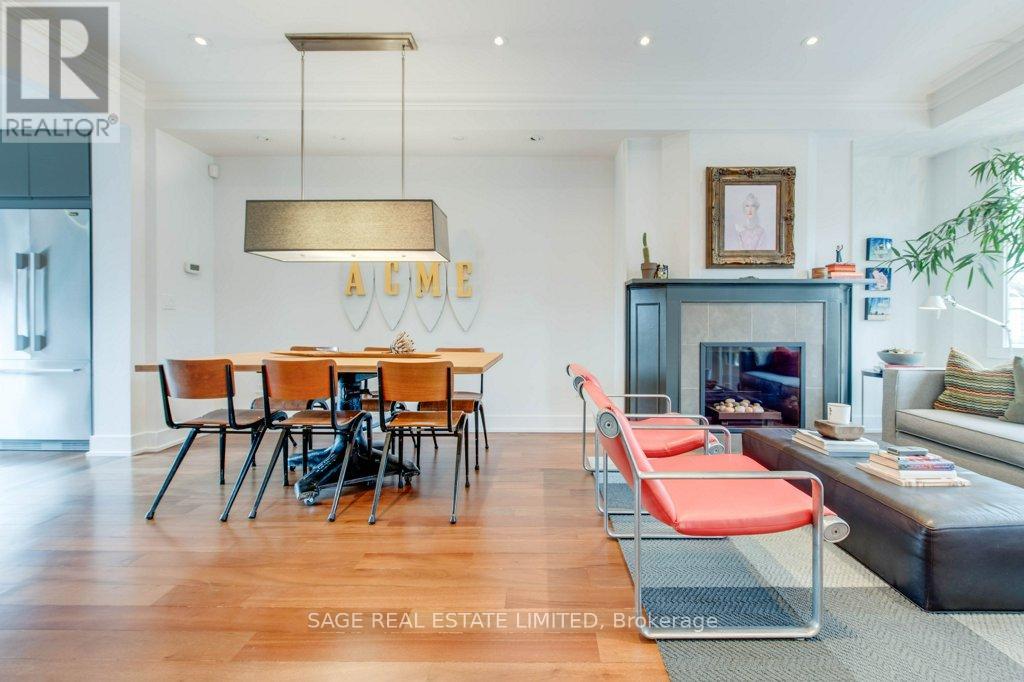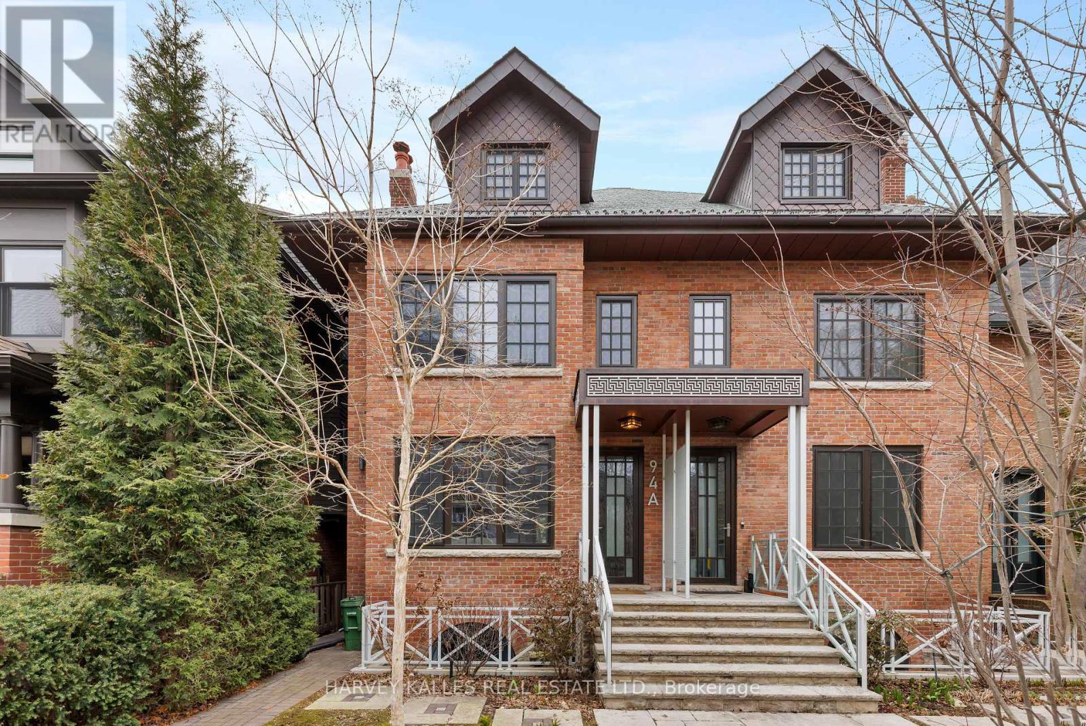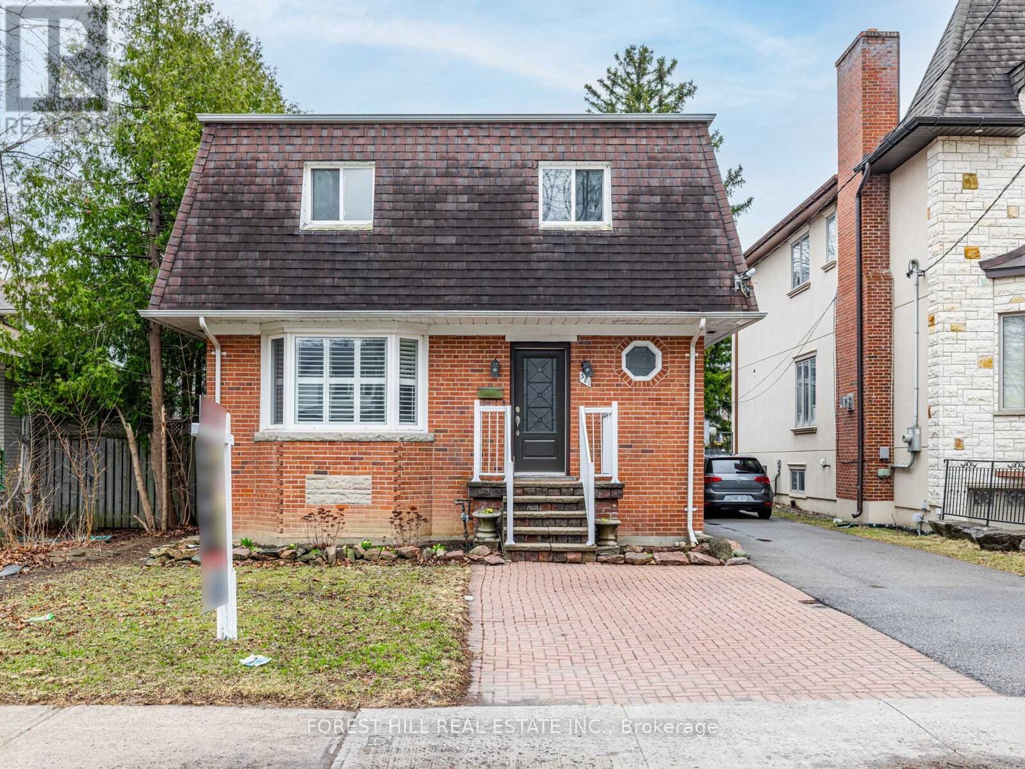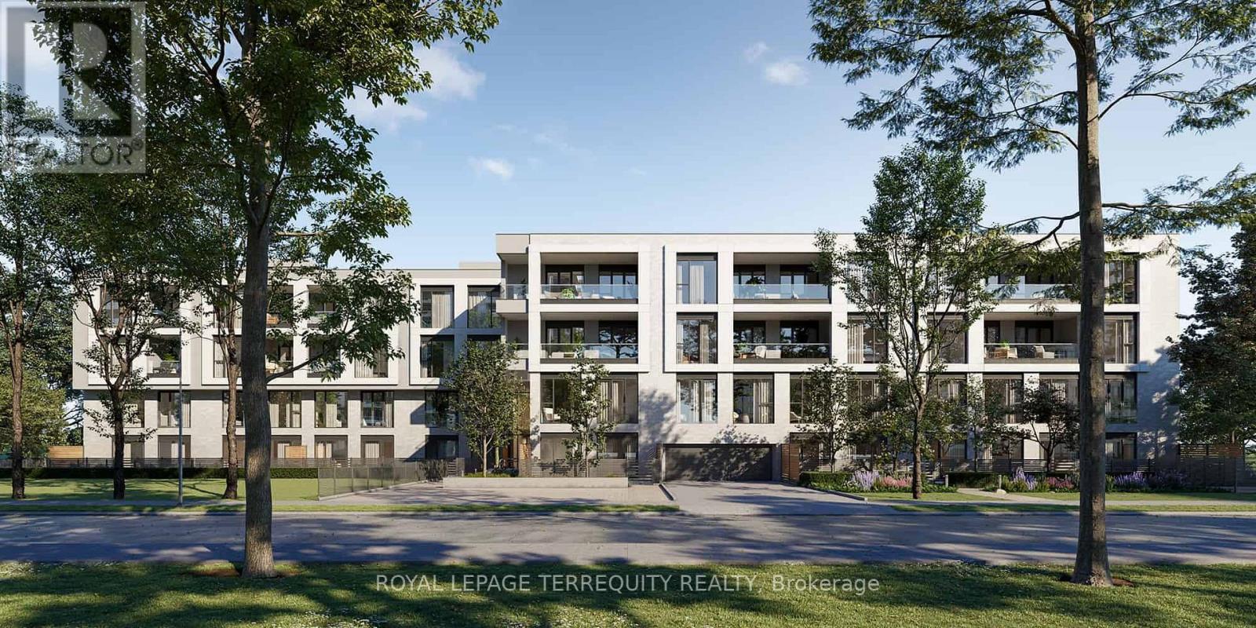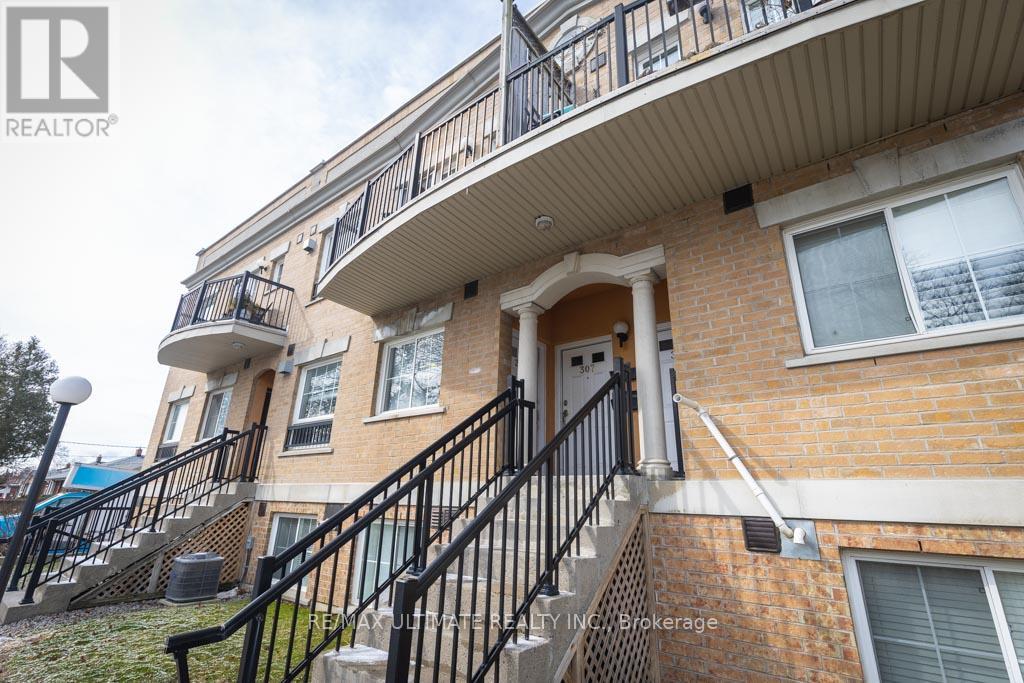35a Spruce Street
Toronto (Cabbagetown-South St. James Town), Ontario
Welcome To Spruce Lane! A quiet, peaceful, family-friendly, shared lane, enclave of 6 Victorian-styled Freehold townhomes built in 1997. 35A Spruce is at the end of the row just like a semi-detached home. Meticulously renovated throughout (2020) with a modern, clean aesthetic and offers a calm getaway in the heart of the city's core. Offering almost 1700sf of generous living space, this home has 3-bedrooms (the 3rd bedroom is currently being used as a TV room/den and doors can easily be re-installed), 3 bathrooms, a renovated kitchen with raised ceilings, granite countertops & backsplash, plenty of cupboard space with under-counter lighting and upgraded appliances. This 3-storey home boasts an open concept main floor living area with gas fireplace combined with dining room with extensive recessed lighting, hardwood floors and walk-out to an oversized low maintenance deck/backyard perfect for entertaining.Don't miss the super-spacious, third floor, primary bedroom retreat with private south-facing balcony and extravagant 5-piece ensuite with soaker tub and extra large shower. The double closets with custom built-ins offer an abundance of storage. Last but not least is the lower level with private, 2-piece powder room, furnace room with laundry facilities and entrance to private built-in garage. Note the extra-large storage room accessed from the garage. Cabbagetown offers a tranquil, historic atmosphere with a distinct village charm in the heart of the city. Convenience is key in Cabbagetown being only steps to Riverdale Park and zoo, farmer's markets in Riverdale park and in Allan Gardens, Spruce Court public school, transit, shopping, The House on Parliament and only a 15 min walk to Loblaws, College Park, The Eaton Centre, Sankofa Square, Metropolitan U, U of T, hospitals and more. Don't Miss The OpportunityTo Experience The Unique Charm Of Spruce Lane! (id:55499)
Sage Real Estate Limited
314 - 40 Glen Road
Toronto (Rosedale-Moore Park), Ontario
Well, it's the penthouse don't you know ! This is a lovely modern 1 bedroom apartment with an enormous bathroom full of jets and water and stone and glass !!! It's open concept living with a big separate bedroom and new floors. There are built in cupboards and appliances, filled with windows that are almost tooo much sun. This apartment is in a CO-OP building in Rosedale, a two minute walk to the subway but separated by the Rosedale valley. It is surrounded by trees and it's almost strangely quiet. A CO-OP building is a little bit like knowing your neighbours and working together to make sure the building is well run and it's clean and taken care of. In the living room there is a pull down murphy bed for guests...the maintenance fees include your taxes....an underground garage stores your car and everyone has a locker. You can walk to almost everything you can think of in a city...restaurants, transit, shops, the library, walking trails the ROM, the AGO, and Koerner Hall. If you are in the market for a lovely 1 bedroom apartment with a long and luscious balcony that faces East, this sweet pea knuckle of a spot at 640sq feet will wowza you !!!! (id:55499)
Bosley Real Estate Ltd.
28 Bond Avenue
Toronto (Banbury-Don Mills), Ontario
Location! Location! Mins To 401/404/DVP. The Most Affordable Freehold Townhouse Nestled In The Heart Of One Of Torontos Most Prestigious Neighborhoods. Well Known Best School Zone For Both Public And Private! Top-Ranking Public Schools Incld St. Andrew (IB Program), York Mills C.I., Rippleton, Windfields, Denlow Public School. Nearby Private Schools Incld Metamorphosis Greek Orthodox And GEL School. Mins To Elite Basketball Courts, North York Baseball, Tennis Courts, Trails, And Parks. It's Absolutely One of the Parent's Top Pick Area! This Luxury Cozy Home is like A Hidden Gem Backing In A Quiet Street, open concept Layout With 9' Ceiling , huge living and family room O/L Sunny professional landscaped Back Yard, Master bedroom features a Large W/O Patio That You May Enjoy Quiet Reading Time With Trees And Woods View. 2 XL Bedrooms On Second Floor Which Have Their Separate Private Bath. Finished Bsmt feature cozy private Creation Area, Underground Double Garage with Private and Direct Entry +All Rms Comes W Individual Baths For Privacy To Satisfy Your Modern Lifestyle! Move in Ready! Upgrd Incld Pot Lights, Corian countertop, gas stove, Fontile rangehood, water softener and purifier, on demand hot water system(owned), Roof 2021 and much more! **EXTRAS** Mins To 401/Dvp, Shops, Library & Best Schools. Direct Access To Private Underground Double Car Garage And Visitor Parking! (id:55499)
RE/MAX Excel Realty Ltd.
702 - 185 Roehampton Avenue
Toronto (Mount Pleasant West), Ontario
This isn't just a place to live, it's a space that invites you to dream, relax, and truly enjoy life. Designed with exposed concrete ceilings and soaring floor-to-ceiling windows, natural light spills into every corner, making the stunning 1,132 sq. ft. two-storey loft feel open, airy, and effortlessly inviting. Step inside and immediately feel at home. The open-concept living room sets the perfect stage for cozy nights in or vibrant gatherings with loved ones. The sleek, modern kitchen, with its stylish finishes, is ready for everything from quick breakfasts to gourmet meals. And just beyond, your own rare and spacious terrace with a gas line for your BBQ beckons you outside to enjoy fresh air, great company, and endless summer nights under the stars. Two generously sized bedrooms, each with its own ensuite and walk-in closet, offer the perfect blend of privacy and comfort. Need more space? With an oversized premium double-wide parking space and a private locker, storage is never something you'll have to worry about. Step beyond your doors, and you'll find a world of luxury waiting for you. Take a dip in the outdoor pool, soak up the sun in a private cabana, or unwind in the sauna after a long day. Stay active in the state-of-the-art gym or gather with friends in the stylish recreation room. With concierge services on hand, your life here is designed to be as effortless as it is indulgent. Perfectly situated in the heart of Yonge & Eglinton, this suite offers the perfect balance of city vibrancy and tranquil living. Walk just five minutes to the subway, sip lattes at trendy cafes, explore boutique shops, and indulge in some of Toronto's best dining, all right at your doorstep. And with top-rated schools nearby, this is a home that grows with you. (id:55499)
RE/MAX Hallmark Shaheen & Company
94a Admiral Road
Toronto (Annex), Ontario
Welcome to this light-filled and spacious semi-detached home on the most sought-after street in the heart of the Annex. Built in 2019, this three-storey home greets you with a classic red brick exterior, and reveals a modern and sleek interior, with an impressive west-facing rear window wall that lets in an abundance of light to every level. The main floor offers elegant living and dining spaces as well as an oversized kitchen with abundant breakfast seating and awalk out to a fully landscaped urban backyard. In the lower level, there are heated floors, a large family room with spectacular views and a full-height walk out to the back yard as well asself-contained nanny suite with a separate side entrance. The third floor has a spectacular atrium, perfect for showcasing artwork, and with an oversized skylight, and large open terrace. Located steps from Yorkville, this home offers the best shops and restaurants the city has to offer right at your doorstep. (id:55499)
Harvey Kalles Real Estate Ltd.
107 - 901 Queen Street W
Toronto (Trinity-Bellwoods), Ontario
Urban Charm, Terrace Dreams. Welcome to Suite 107 at 901 Queen St. W - an inviting 1-bedroom condo in an intimate, boutique building of just 98 suites. Ideally located across from Trinity Bellwoods Park, this thoughtfully designed home features open-concept living, high ceilings, and a rare private terrace spanning over 300 square feet, perfect for summer entertaining, gardening, or simply relaxing in your own outdoor retreat. Enjoy the convenience of ground-level living in one of Toronto's most vibrant neighbourhoods, surrounded by the best shops and cafes that Queen West has to offer. A true gem in a coveted community, this is your opportunity to own in a well-managed, character-rich building where units like this are rarely offered. (id:55499)
Psr
381 Hollywood Avenue
Toronto (Willowdale East), Ontario
**Top-Ranked School---Hollywood PS/Earl Haig SS**2Storey-Executive Family Home with Potential Income Basement($$$) situated on highly-desired/demand Of Hollywood Ave in Willowdale East Neighbourhood**This Charming Residence Offers approximately 2500Sf(Main/2nd Flrs) + Finished Basement(Separate Entrance with a Potential Income Basement) and a Spacious/Open Concept Main Floor and a Well-Appointed All Bedrooms and Outdoor Terrance(2nd Floor)**The Main Floor Offers an Open Concept Living/Dining Rooms & Family Room & Open Concept Living/Dining Rooms & Family Room, Modern--UPDATED Kitchen with a Centre Island, S-S Appliance & A Separate Entrance To Potential Income Basement. The Family room provides a Fireplace & easy access to Terrace for Outdoor BBQ & Fresh-air. The Main floor offers a 4th Bedroom & 3Pcs Washroom, Ideal for a Senior member Or Home office or Den. The Primary bedroom has a 4Pcs Own Ensuite & Sunny-South Exposure & W/I Closet, Functional Sunroom Or Den/Sitting Area & Making your private space of Outdoor Terrace area for fresh-air & relaxation. The Lower levels includes a Separate entry & Kitchen/Laundry area & Spacious Living area with 3Bedrooms for Potential Income($$$) Opportunity-----Convenient Location to Parks,Schools,Hwys & Shops and Restaurants (id:55499)
Forest Hill Real Estate Inc.
Ph05 - 200 Keewatin Avenue
Toronto (Mount Pleasant East), Ontario
Welcome to The Residences of Keewatin Park. Situated on a charming, leafy, tree-lined street in one of Toronto's most prestigious and established neighbourhoods, this exclusive boutique building of just 36 estate-style suites offers a rare blend of elegance, privacy, and timeless design. A true haven for the discerning buyer seeking a refined pied-à-terre or an opportunity to downsize. Step into this exquisite 2-bed residence where sophistication meets comfort. The open-concept living and dining area is adorned with premium finishes, hardwood floors, and floor-to-ceiling windows that flood the space with natural light. A walkout to a covered terrace invites you to enjoy serene moments in the fresh air, year-round. The chef-inspired Scavolini kitchen is a masterclass in design featuring sleek quartz finishes, a waterfall island with generous storage, a gas cooktop, full-height backsplash, and integrated Miele appliances. The primary suite is complete with a walk-in closet and a spa-like ensuite offering double sinks, a freestanding soaker tub, and a large glass-enclosed shower. The second bedroom is equally inviting, with floor-to-ceiling windows and a spacious closet. This unit is truly unique, boasting not one, but *TWO* outdoor spaces. The upper level presents the crown jewel: an expansive, almost 1,000 sqf. rooftop terrace - perfect for al fresco dining, summer entertaining, or simply relaxing under the sky. Whether you're hosting guests, tending to your garden, or letting your pet enjoying fresh air, this outdoor escape is yours to enjoy. At The Keewatin, every detail has been masterfully considered offering an elevated lifestyle defined by comfort, design, and privacy. Just steps to Sherwood Park and a short stroll to the boutiques, cafes, and transit along Yonge and Mt. Pleasant, this is truly a rare urban retreat in a setting that feels like home. (id:55499)
Royal LePage Terrequity Realty
437 Castlefield Avenue
Toronto (Lawrence Park South), Ontario
Welcome to 437 Castlefield Avenue a fully renovated and thoughtfully designed family home located on one of the best blocks in the highly sought-after Allenby School District. Rebuilt to the studs, this exceptional 3+1 bedroom, 4 bathroom home blends timeless elegance with modern comfort. From the stunning gourmet kitchen and luxurious finishes to the private backyard oasis and functional lower level with nannys quarters, every detail has been carefully curated for todays family. With large principal rooms, incredible custom millwork, crown moulding, Sonos sound system, and impeccable flow, this home offers the perfect space to live, entertain, and grow. Set on a beautifully landscaped lot with mature trees and a fenced yard, this is a rare opportunity to own a move-in ready home in one of Torontos most family-friendly communities just steps from great schools, shops and dining along Eglinton, and the upcoming Eglinton LRT. (id:55499)
Forest Hill Real Estate Inc.
37 Madawaska Avenue
Toronto (Newtonbrook East), Ontario
Opportunity awaits within this charming bungalow located on a sprawling 40x122 ft lot. Nestled within the family-friendly Newtonbrook East neighbourhood, just steps from great schools and the convenience of Yonge St. 37 Madawaska Ave is brimming with opportunities to renovate to your taste, invest, or build your dream home! Boasting a spacious open-concept living and dining area with large windows and adorned with elegant crown moulding, offering a perfect foundation for modern updates. The spacious kitchen is equipped with ample counter space and cabinetry, and an eat-in breakfast area to enjoy family meals. Three generously sized bedrooms, all with closets and hardwood floors, a full four-piece bathroom, and two linen closets complete the main floor. The full-sized, partially finished basement offers a separate entrance and ample space to personalize and create additional living areas. Create a large family room, in-law suite, and more storage solutions! A spacious backyard with ample green space and a detached garage in addition to the 4-car driveway. Located just minutes from all the amenities you need, from shopping and transit to community centres and park. Whether you're looking to renovate and make it your own or build your dream home, this property is calling you home! (id:55499)
RE/MAX Hallmark Realty Ltd.
5 Jardin Hill Court
Toronto (Hillcrest Village), Ontario
RARE-FIND, GREAT OPPORTUNITY, New Renovation, a Rare property with a Potential Solid Income Of Spacious Home On Premium Land,Designed for modern living, revitalized with style, and seamlessly integrated into its natural surroundings. Nestled in a quiet, mature, and cozy neighbourhood , this home is a perfect blend of indoor and outdoor living. This Stunning Home Exudes Elegance And Sophistication, Featuring Thoughtfully Curated Renovations And Stylish Dcor. Every Detail Has Been Meticulously Crafted, From Good Finishes To Custom-built Features, Creating A Seamless Blend Of Functionality And Aesthetics. With A Refined Color Palette, Good Textures, And A Harmonious Flow, This Home Offers A Unique Living Experience For Those Who Appreciate Timeless Design And Impeccable Taste. Spacious Breakfast Area With Sliding Door & Effortless Walkout To A Beautifully Landscaped Backyard Oasis sun room. .Super Huge Size ( 3368 Sqft, Not Including In Bsmt) Bright And Spacious Gorgeous South View House, Highlighting Exquisite Craftsmanship/High Ranking School Zone( A.Y Jackson S.S)/ Minutes To Subway,Hwy 404,401/Amazing Super Large 4 Bedrm / Hardwood Floors Thru Out/ Nature Light Filled/ Spiral Staircase/ Prof Fin Bsmt W Guest Bedrm/Prof Landscaped,Lush Garden/Enclosed Front Porch/Extra Sun Rm/Double Garage/Interlock Driveway(4 Cars Parking)/You Will Love It!!.Such Quiet And Safe Neighborhood/Cul De Sac/Move In Condition-Idealy for new comers !!!Extras: (id:55499)
Exp Realty
207 - 1785 Eglinton Avenue E
Toronto (Victoria Village), Ontario
*Simply Affordable & Exceptional*Open Front Door & Step Out To A Park! Haven For Artists, & Pet/Earth Lovers! Instead Of Just A Front Yard You Get To Enjoy A Good-Size Warner Park! Sought After Hidden-Locale In North York, Toronto! Perfect Abode 4 Couples W/ OR W/Out Baby/Pets, Singles, Or Downsizers Who Like Taking a Break From All That Is Urban About Condo Townhome Living & Spend Some Time Amongst The Greenery Of Nature, Everyday! WOW-Unbelievable Opportunity To Own This Rare & Spacious 2007-Built Suite W/Living Room Overlooking A Scenic Park! Reap Boutique Style Complex Living! Low Rise Stacked Condo Townhome (1 Of Only 24 Units) Incomparable, Freshly Painted & Light Filled Suite With Graciously Spacious Private Balcony Has: 2 Spacious bedrooms, 2 Spa-Inspired Bathrooms (1 W/Soaker Tub), Locker For Extra Storage, Ensuite Laundry, Underground Resident/Visitor Parking, Medium Sized Windows, Laminate Floors, Amazing Open Concept Living Space With Gas Fireplace, Functional Bedroom Layouts W/Double Closets, Owned Furnace, Appliances & Tankless HWT (Save On Rental Fees!), Large Primary With Double Closet & Ensuite W/Glass Shower, and Modern Kitchen Overlooking Dining/Living Rooms With Breakfast Bar, Built-In Dishwasher & Built-In Microwave, Undermounted Sink, Quartz Counters, Tile Backsplash, and GE Appliances Is Perfect For Entertainment--Value Here Is Much More! Pets Allowed! BBQ Allowed In Front Of The Unit & On Balcony! A+! Come'n Grab It. WOW-New Upcoming Eglinton Crosstown LRT right outside the condo buildings doors! Prime Access To All Amenities: Approx 5-7min to Hwy 401/DVP, Community Ctr, & Eglinton Square Mall & 15-20Min To: TTC Subway, Downtown, Woodbine Beach & The Bluffs! Walker's Paradise: Who Needs A Car W/86% WalkScore! No Elevators Or Shared Lobby-Get Your Very Own Front Door That Faces The Park! Maint. Fees Incl: Common El, Bldg Insurance, Water, & Parking! Living/Dining Rms/Kit Layout: Ideal 4 Entertaining Friends/Family! (id:55499)
RE/MAX Ultimate Realty Inc.

